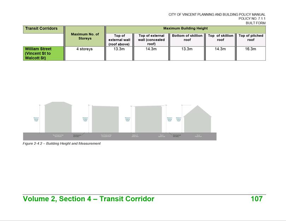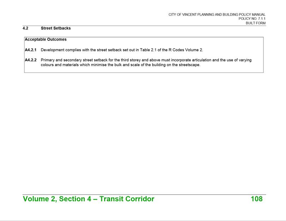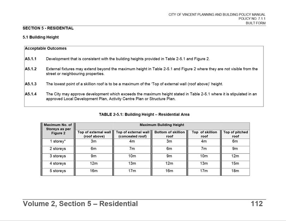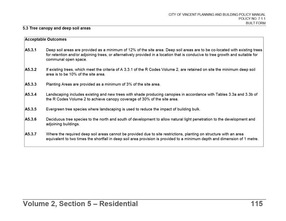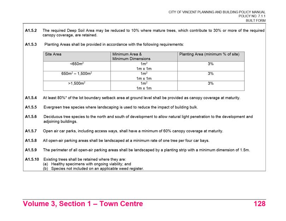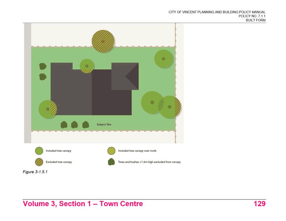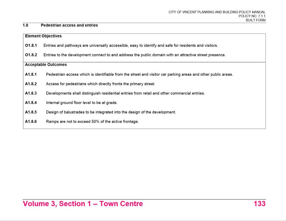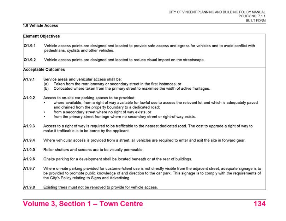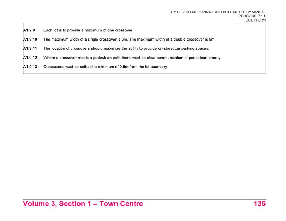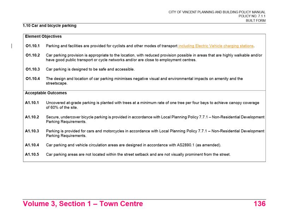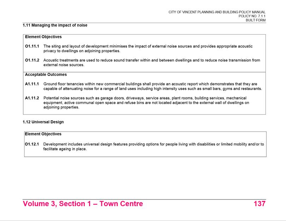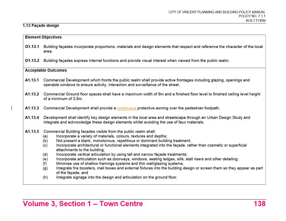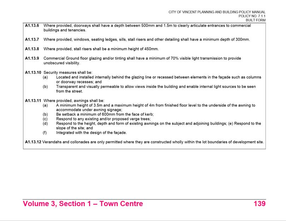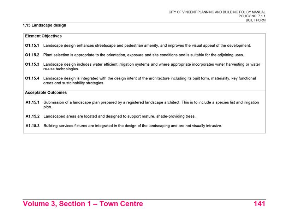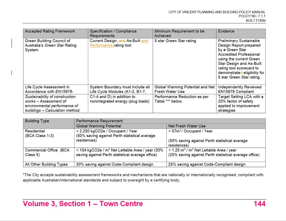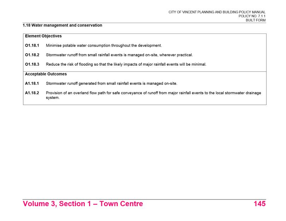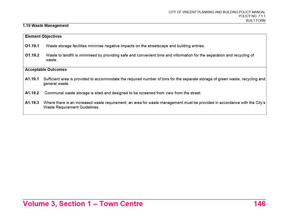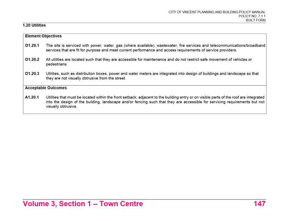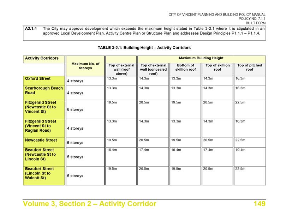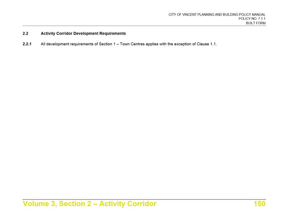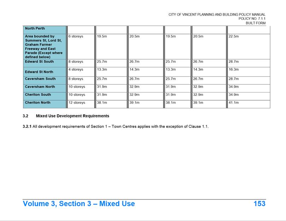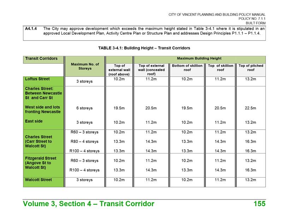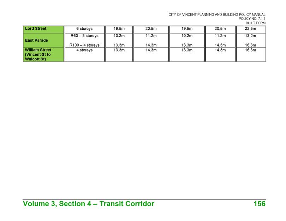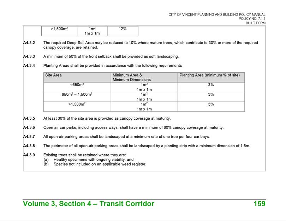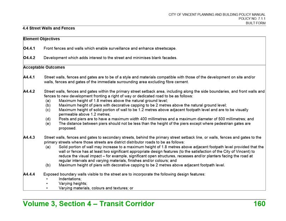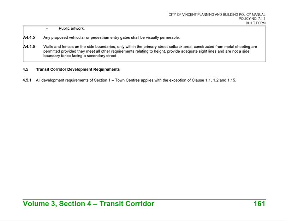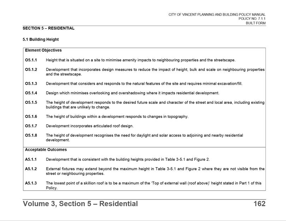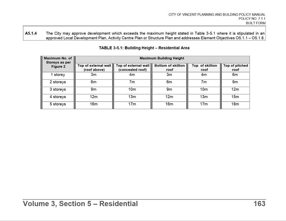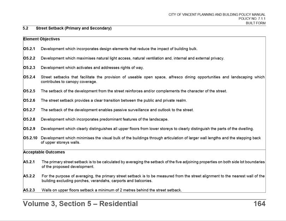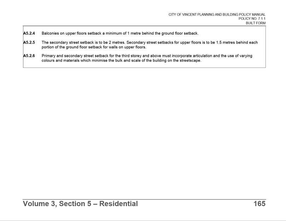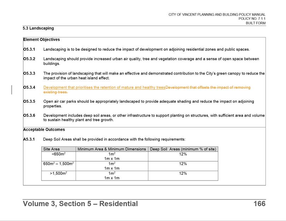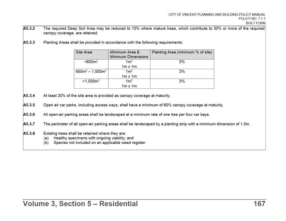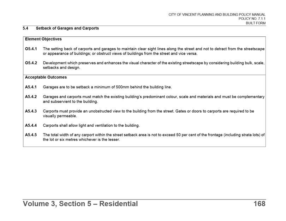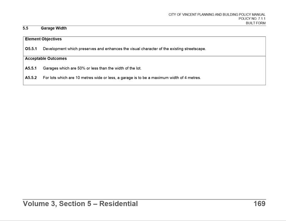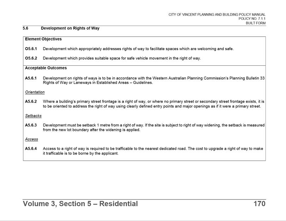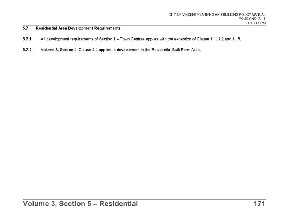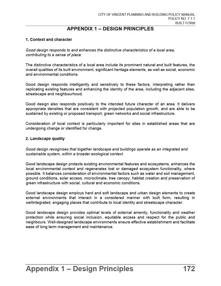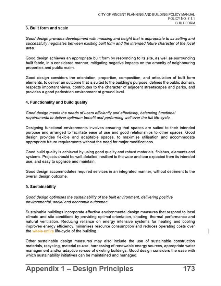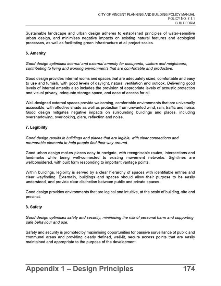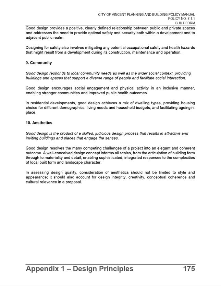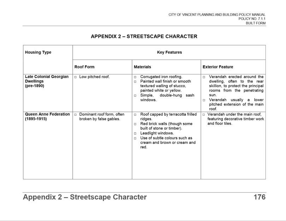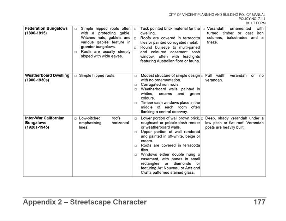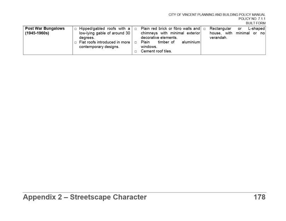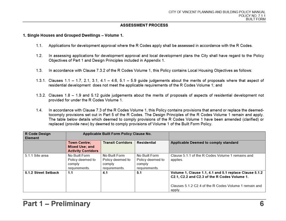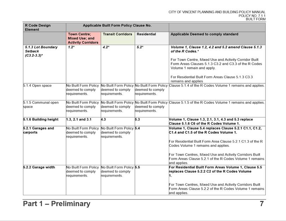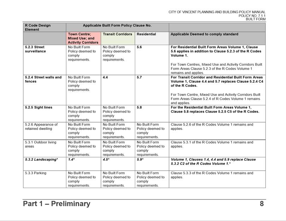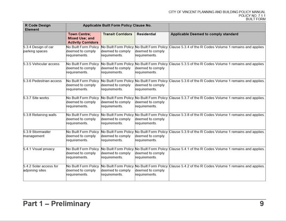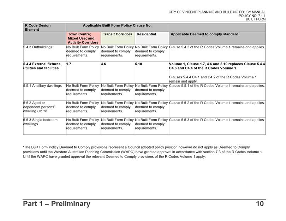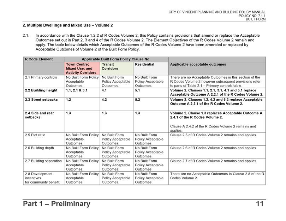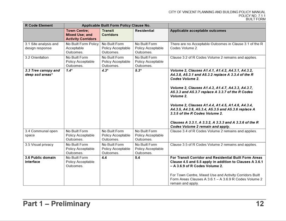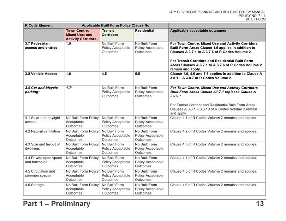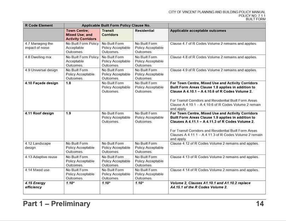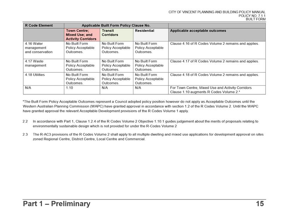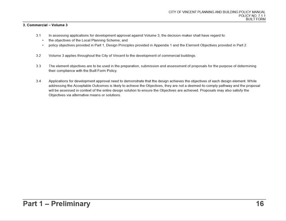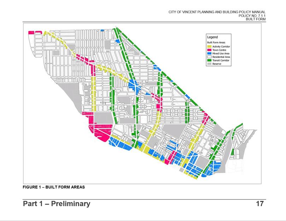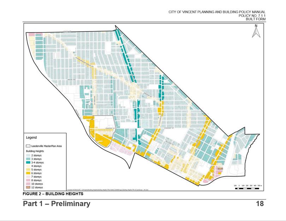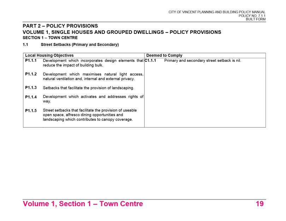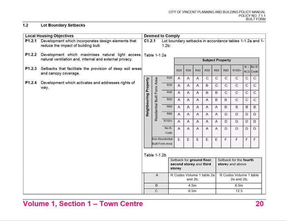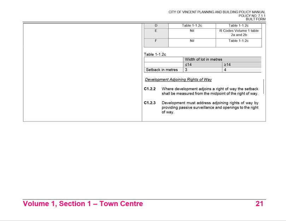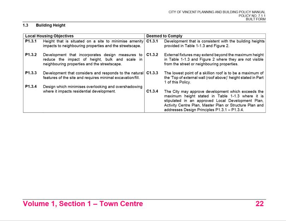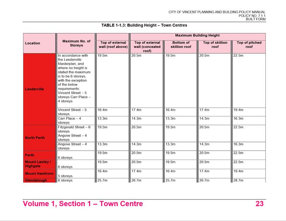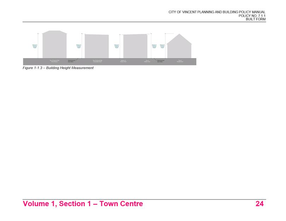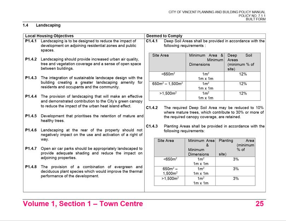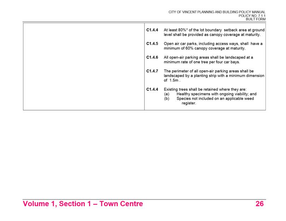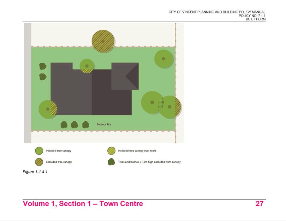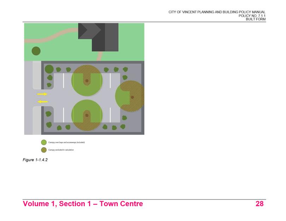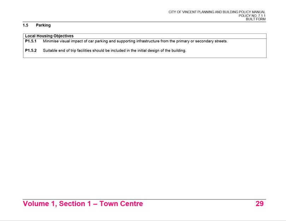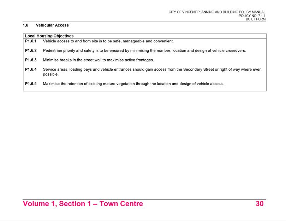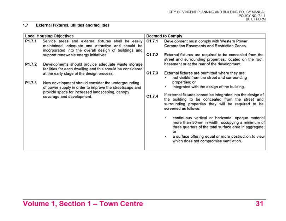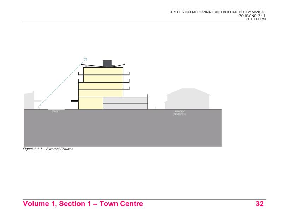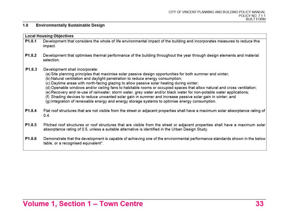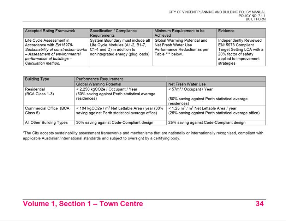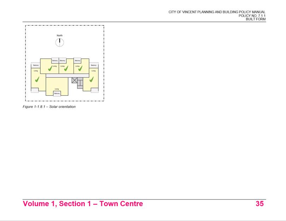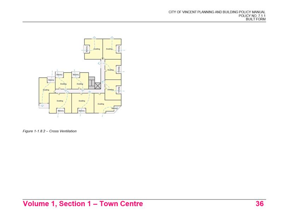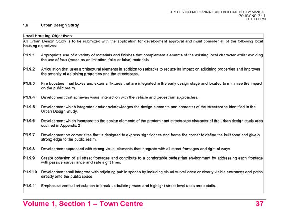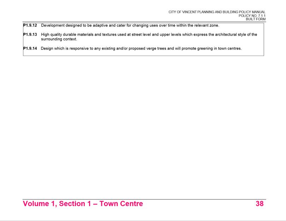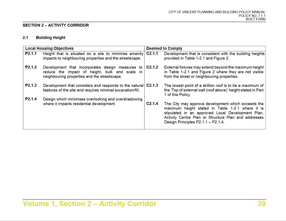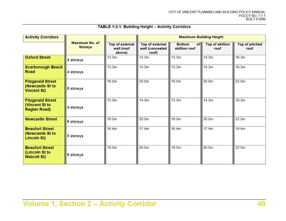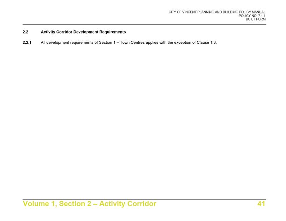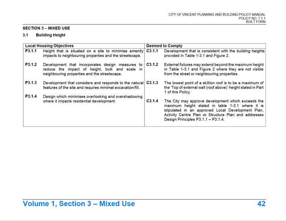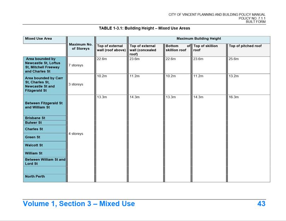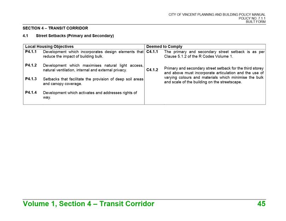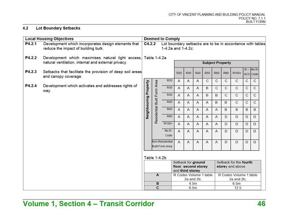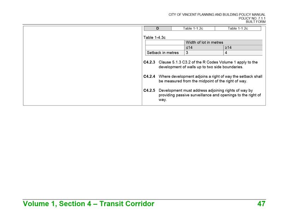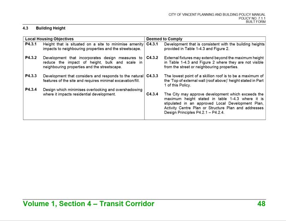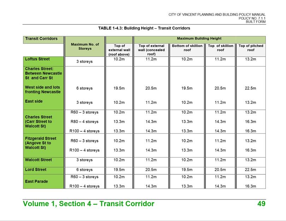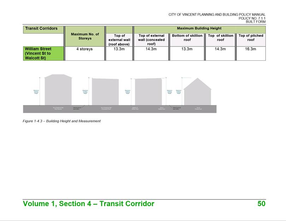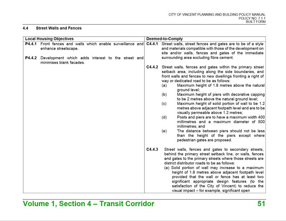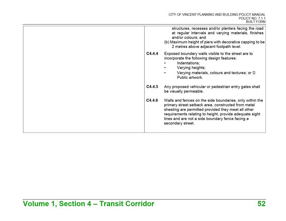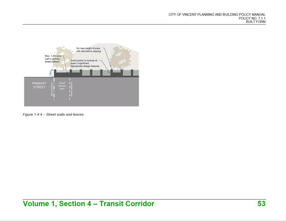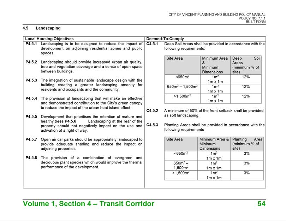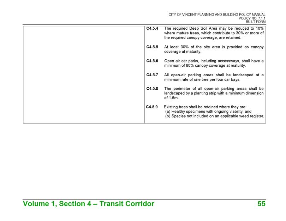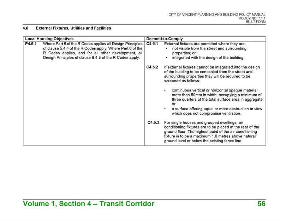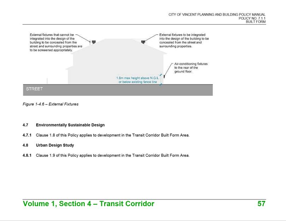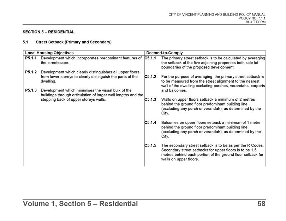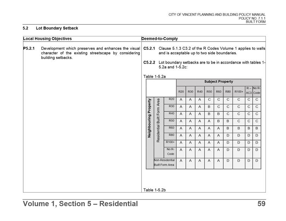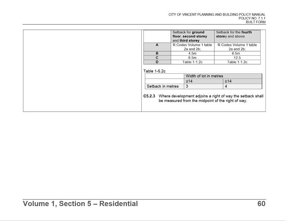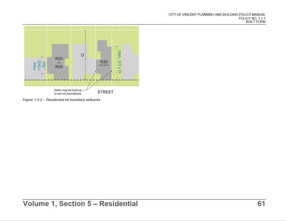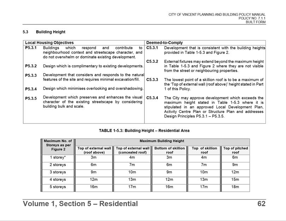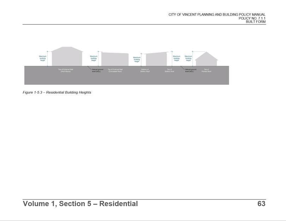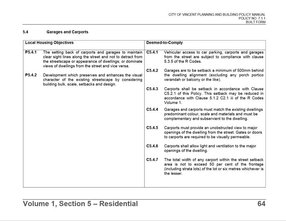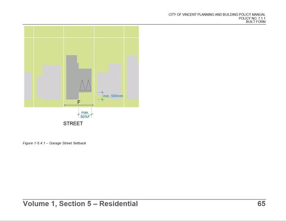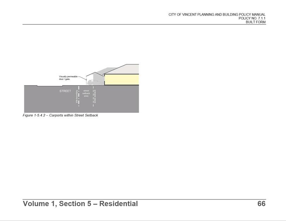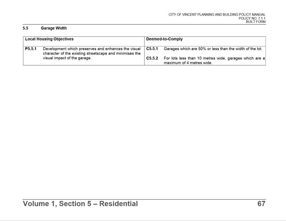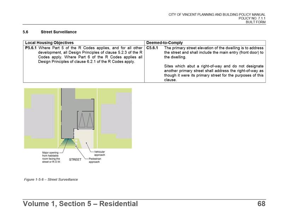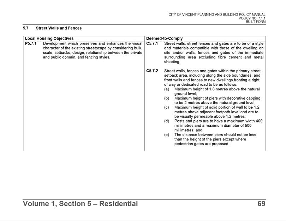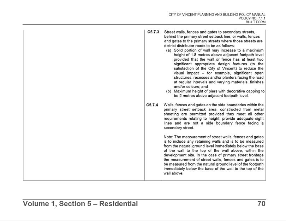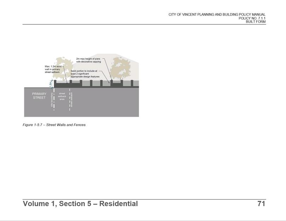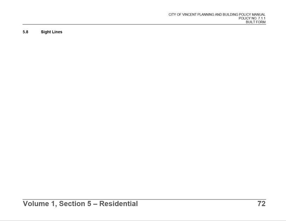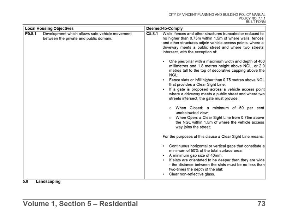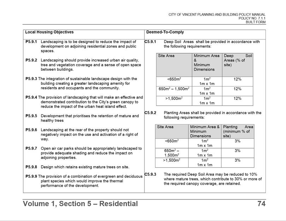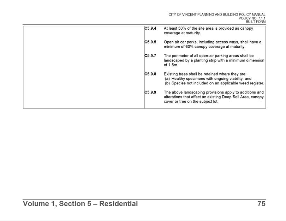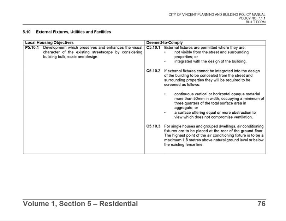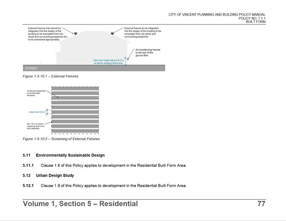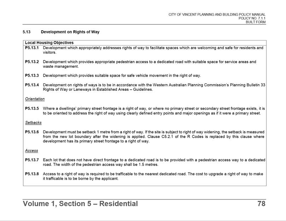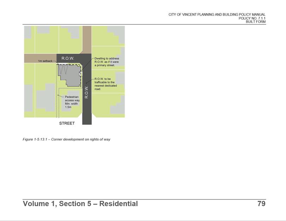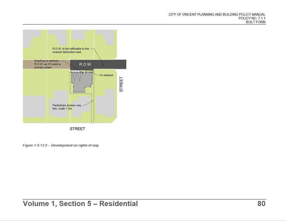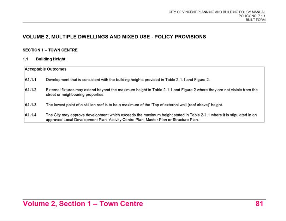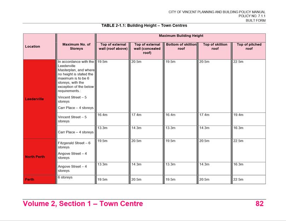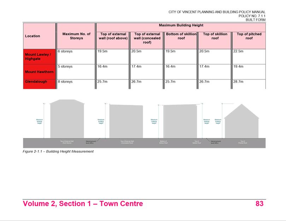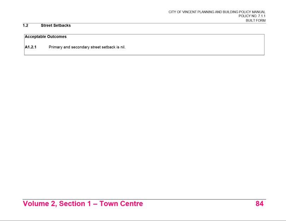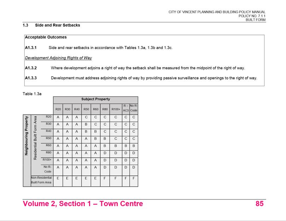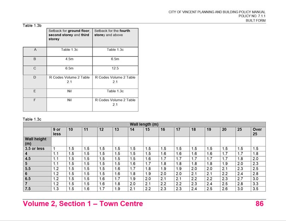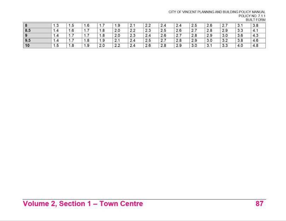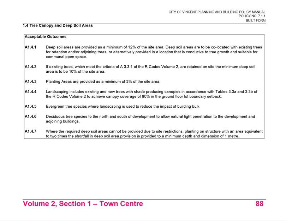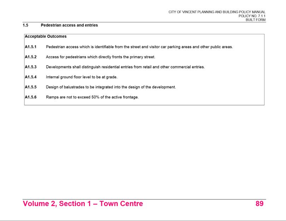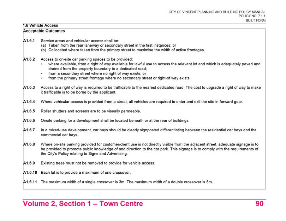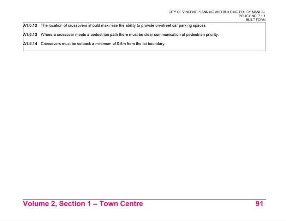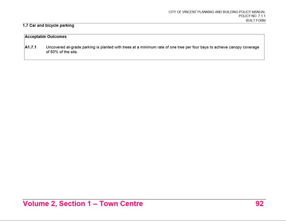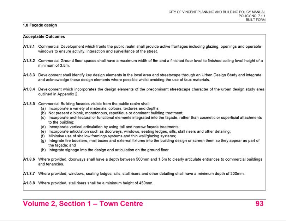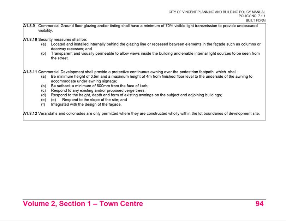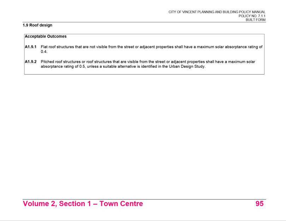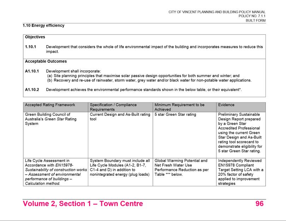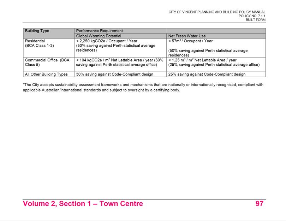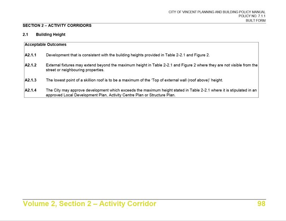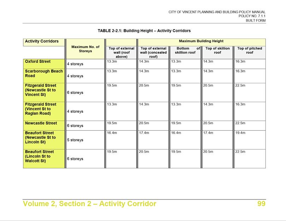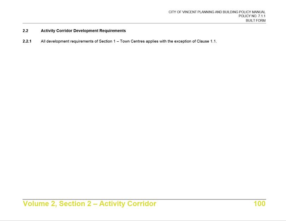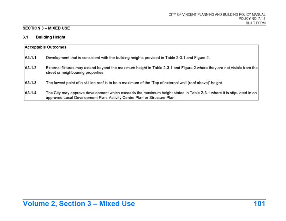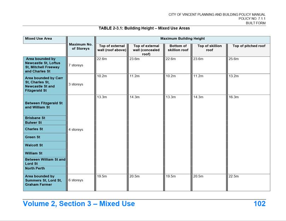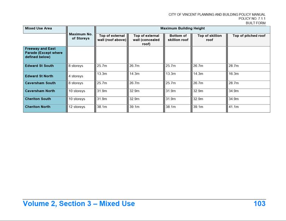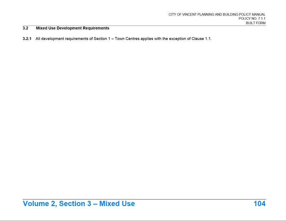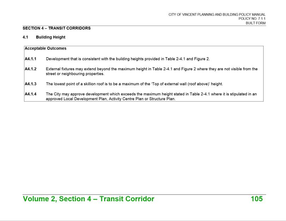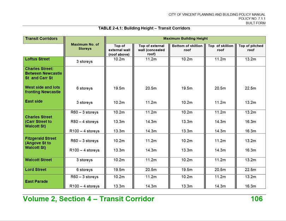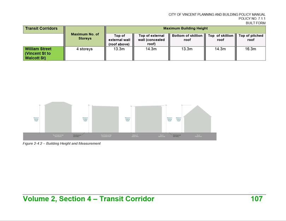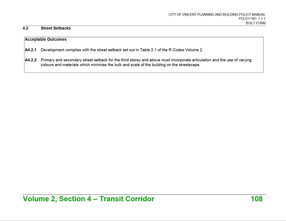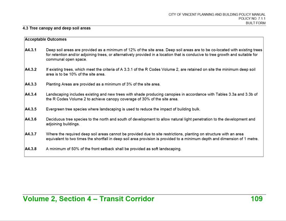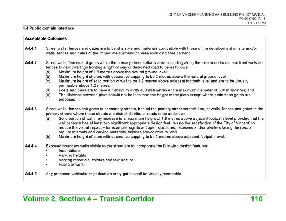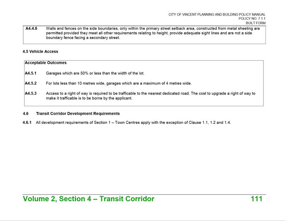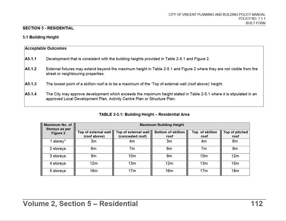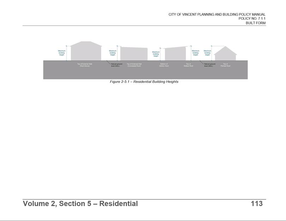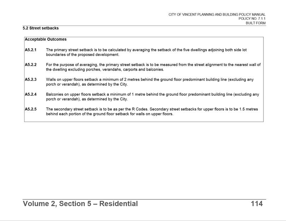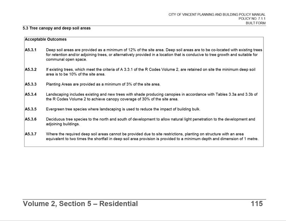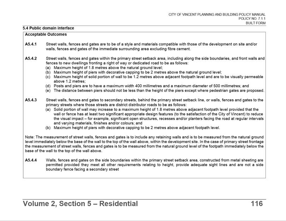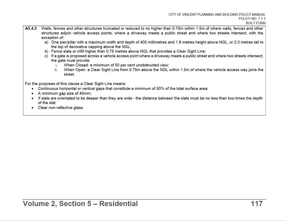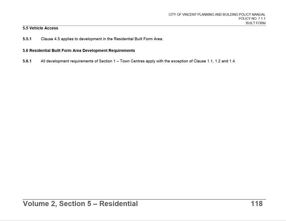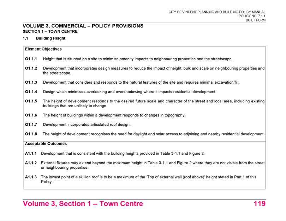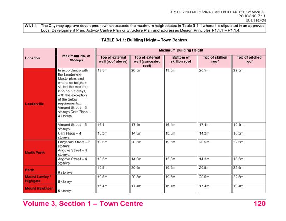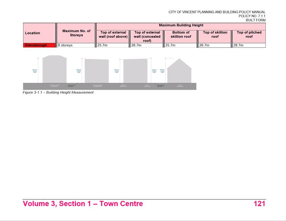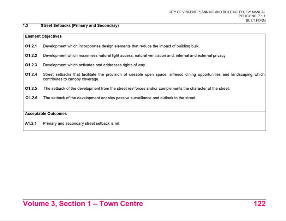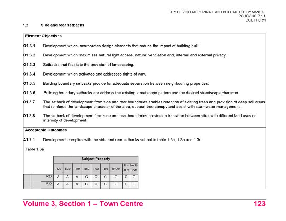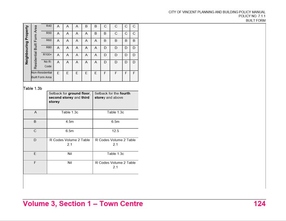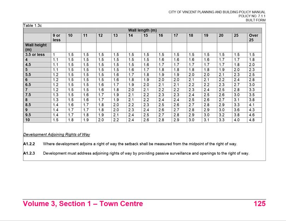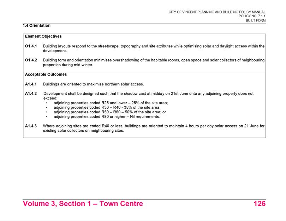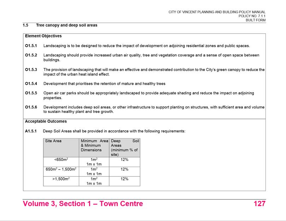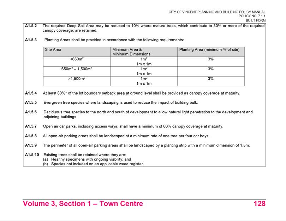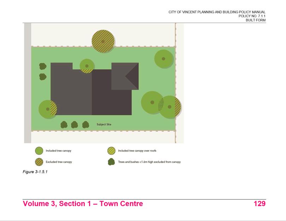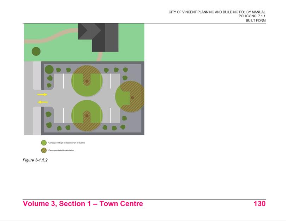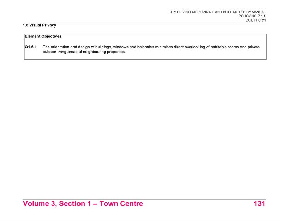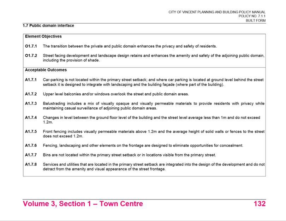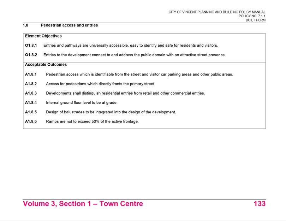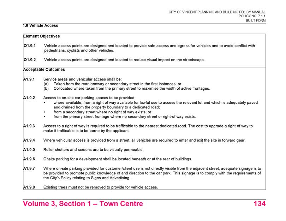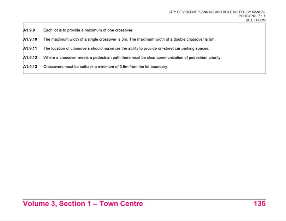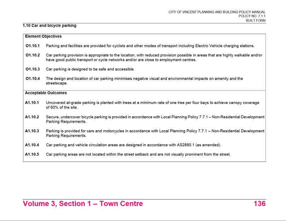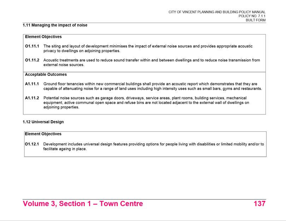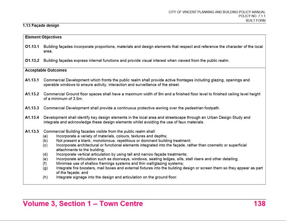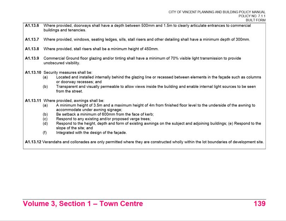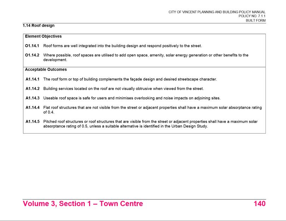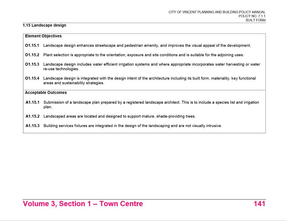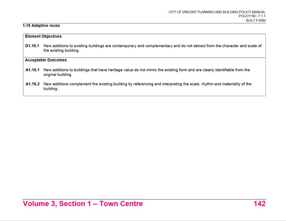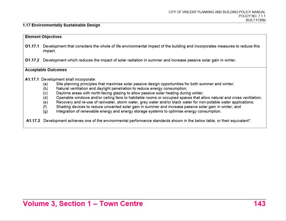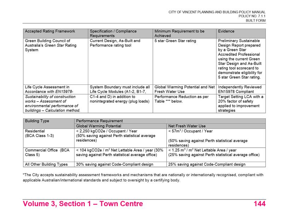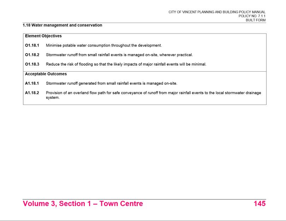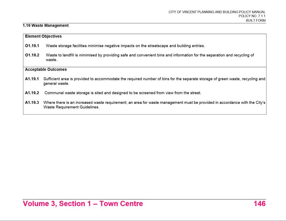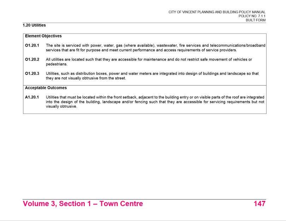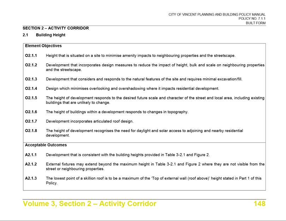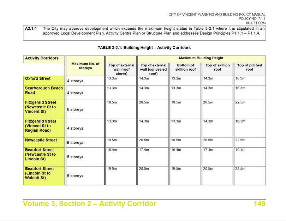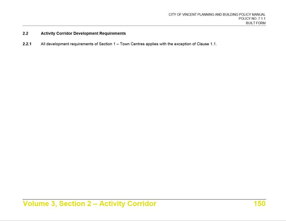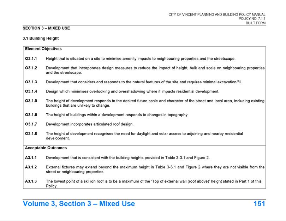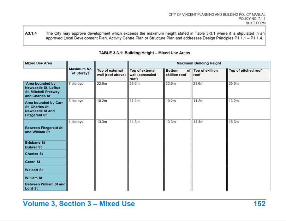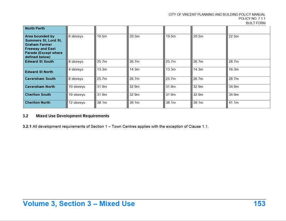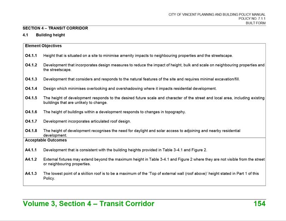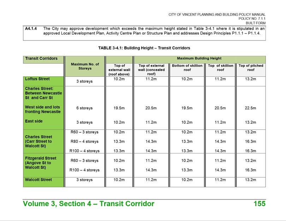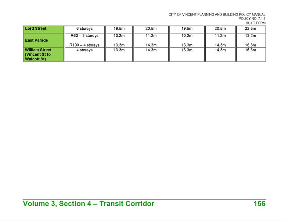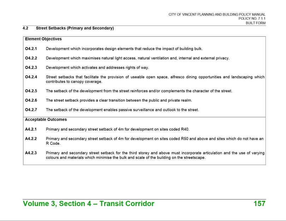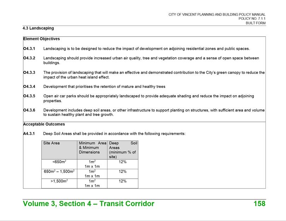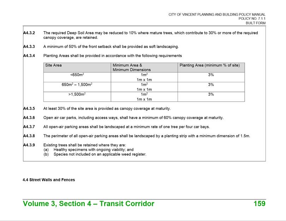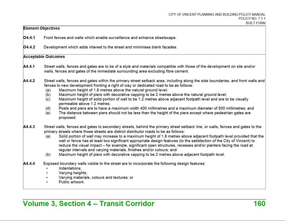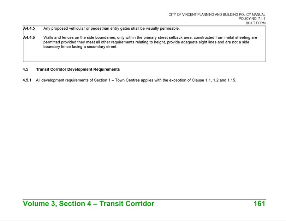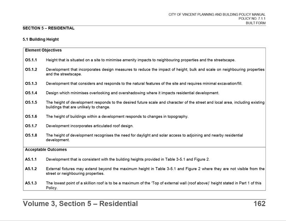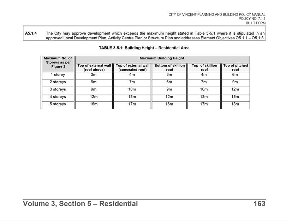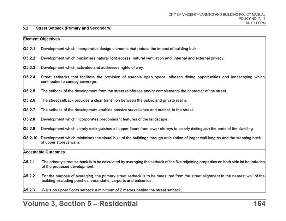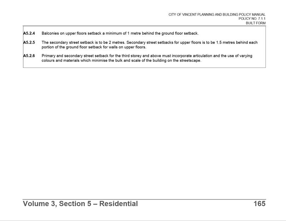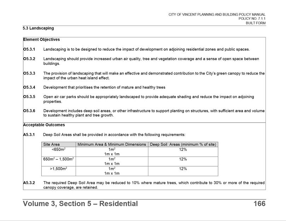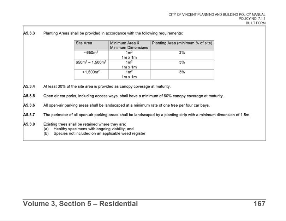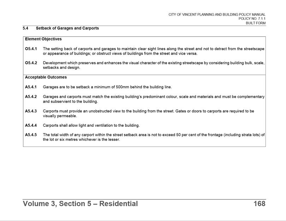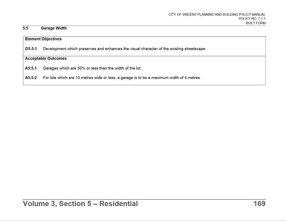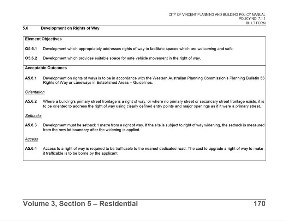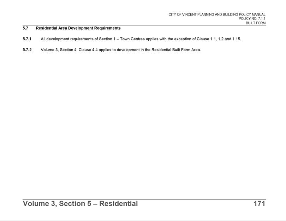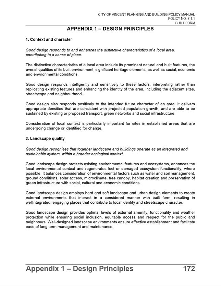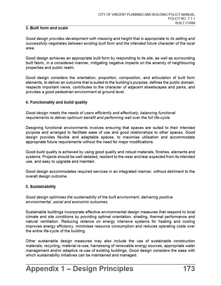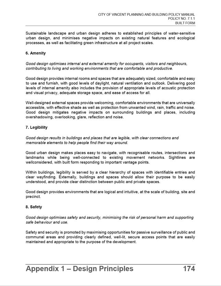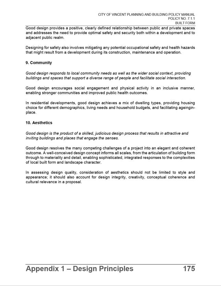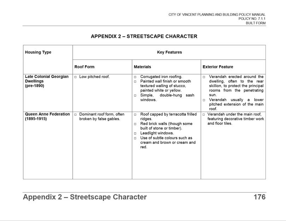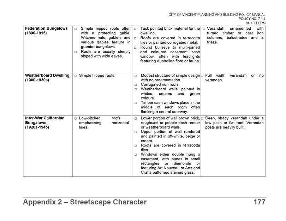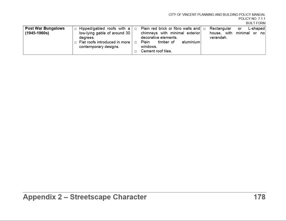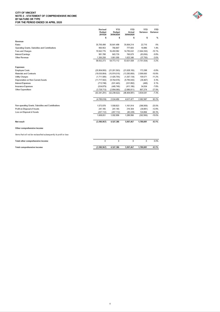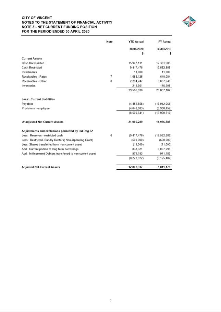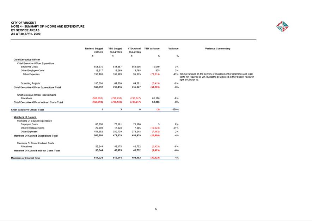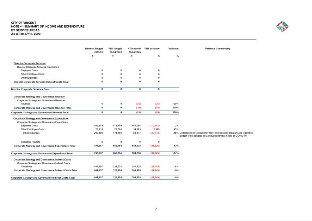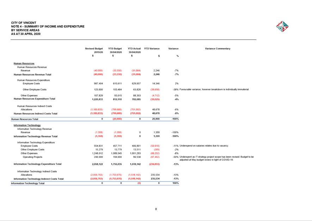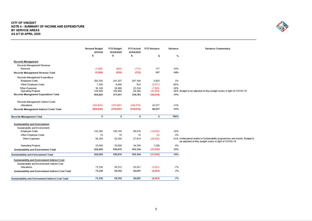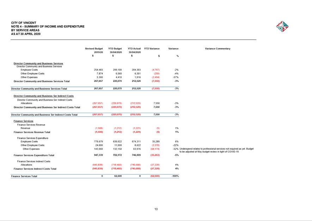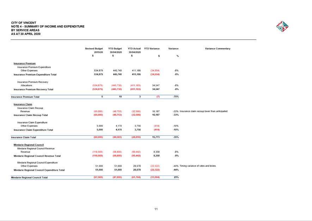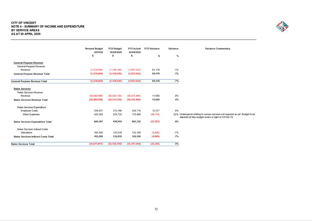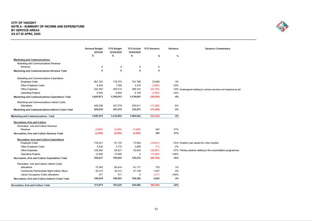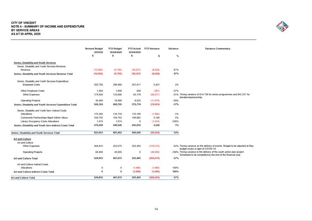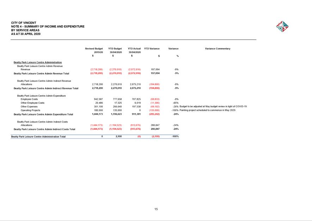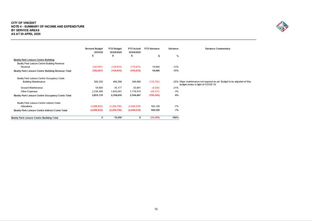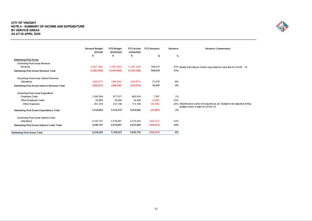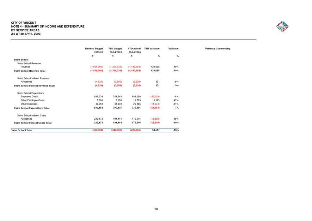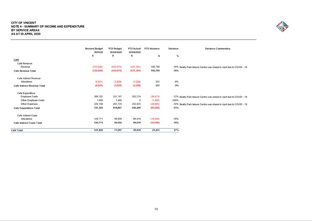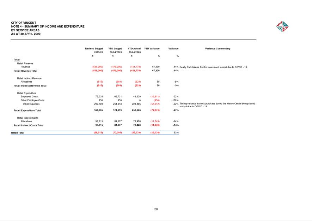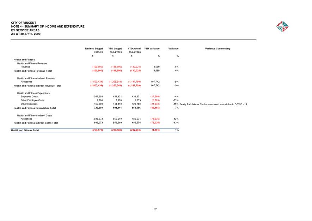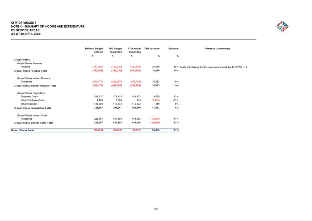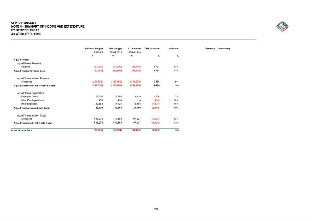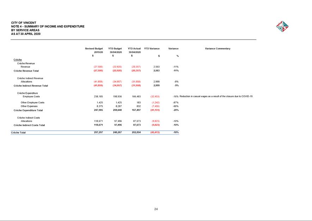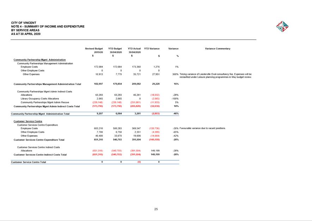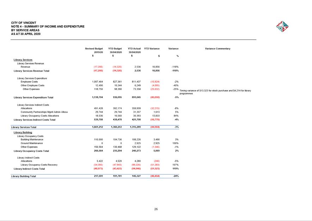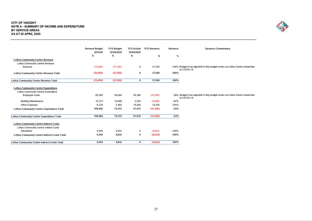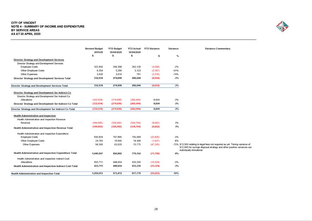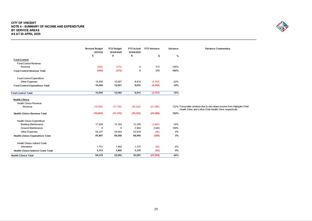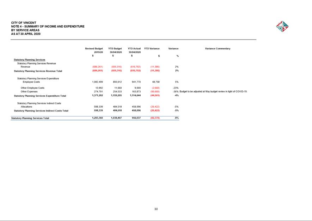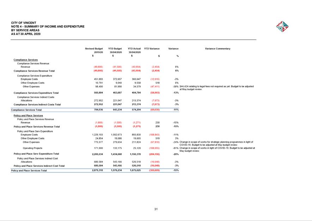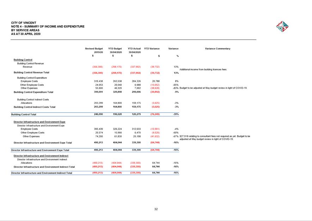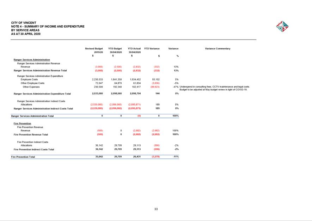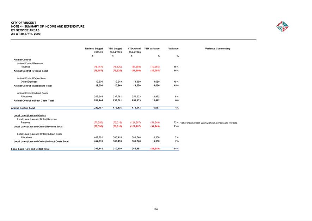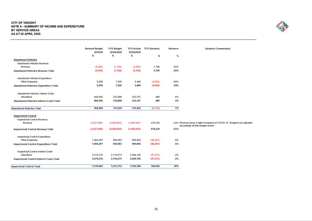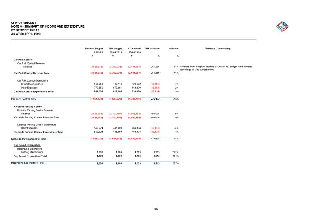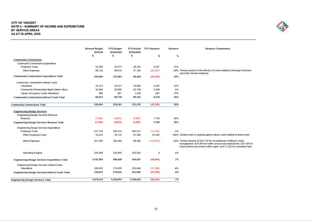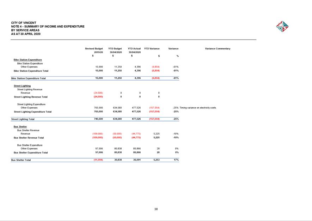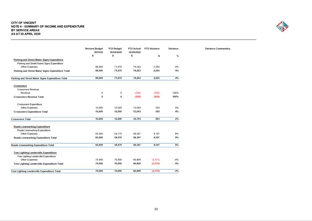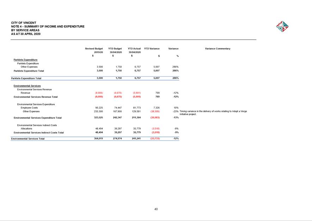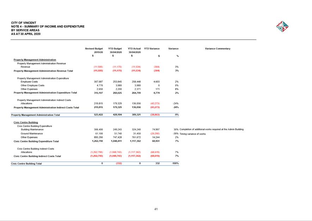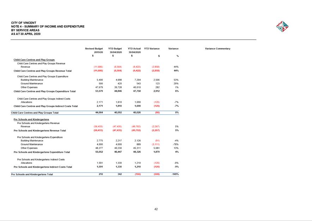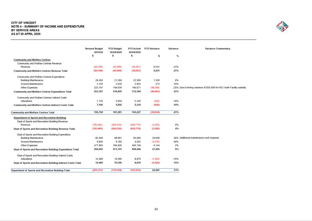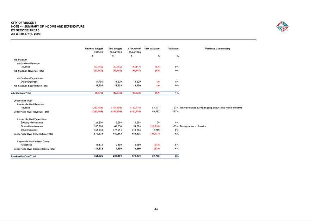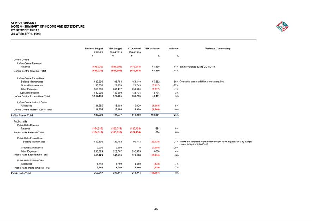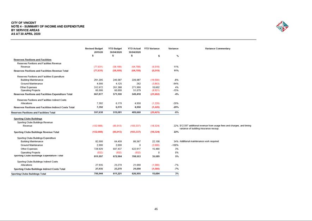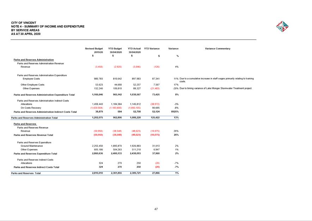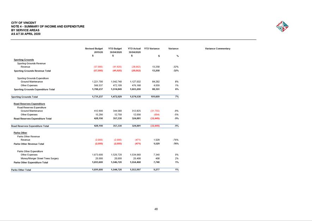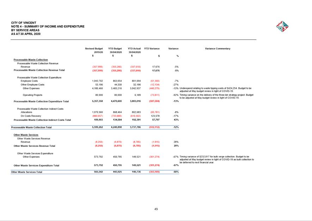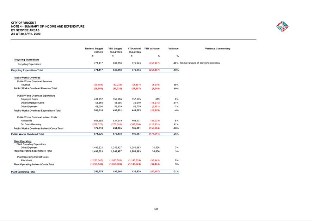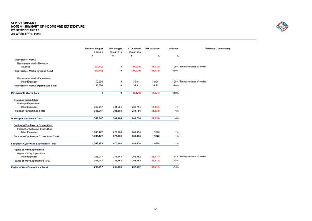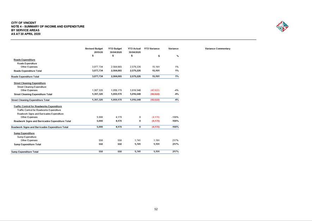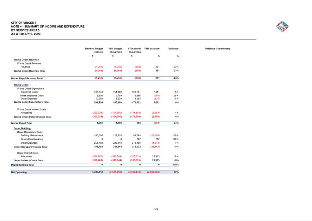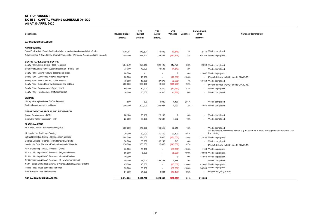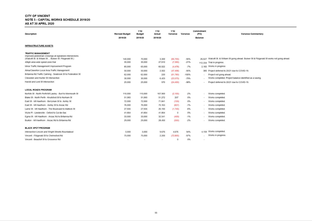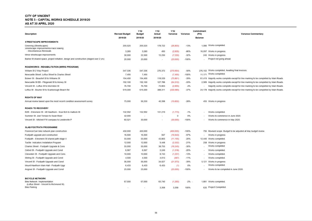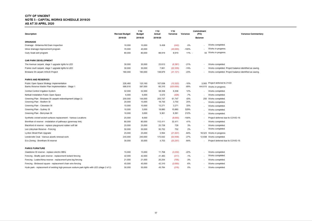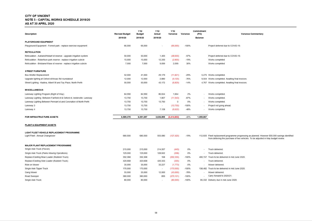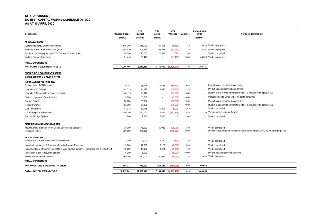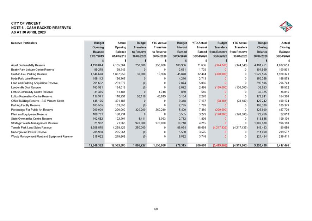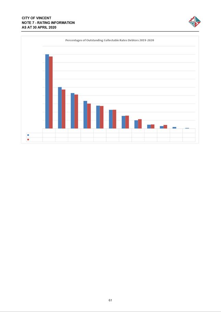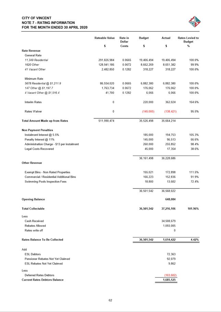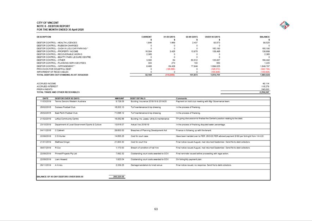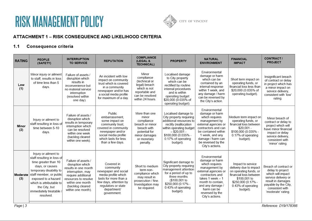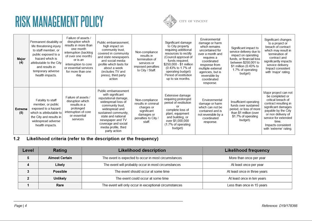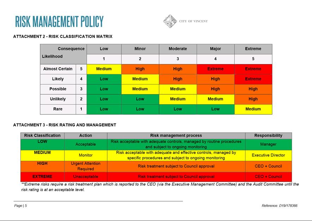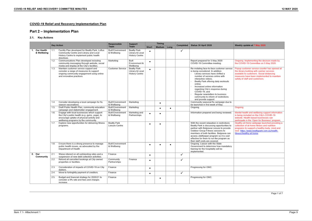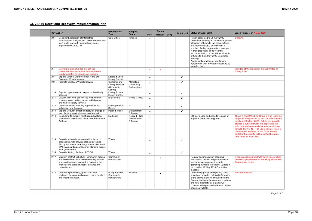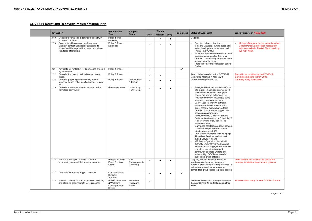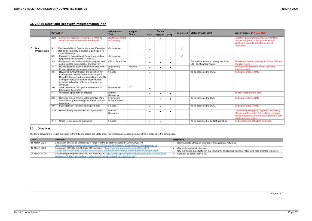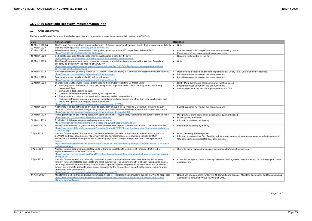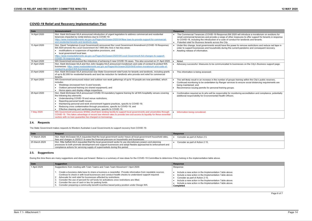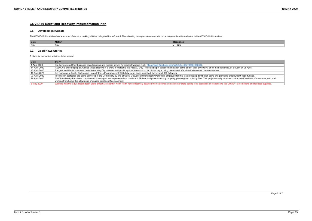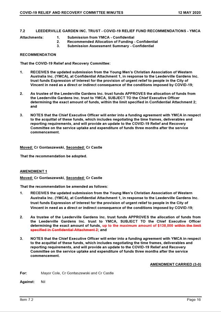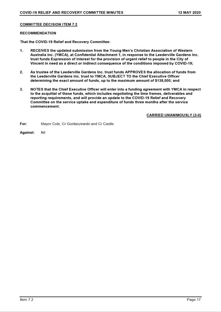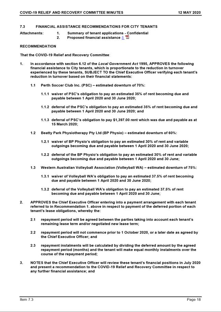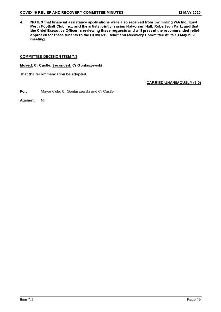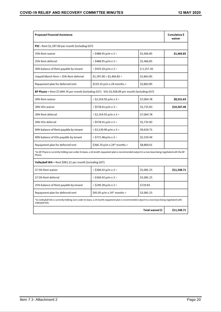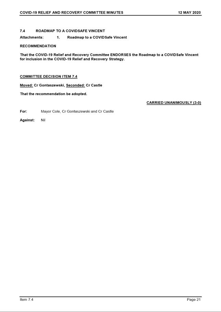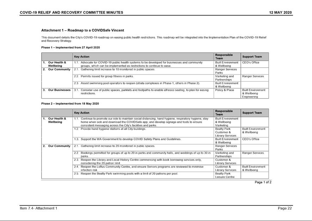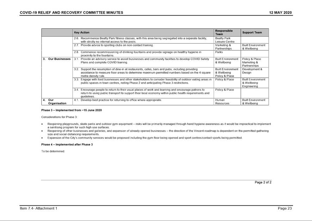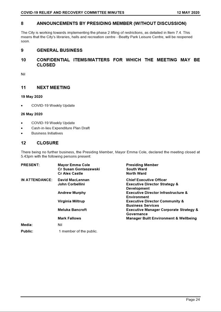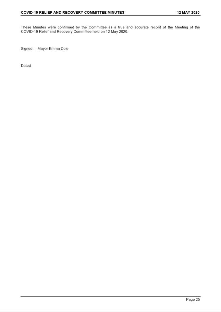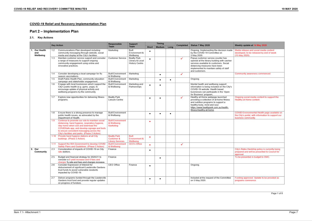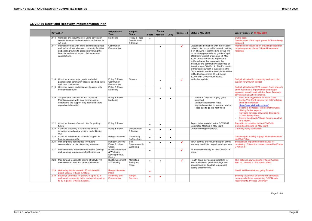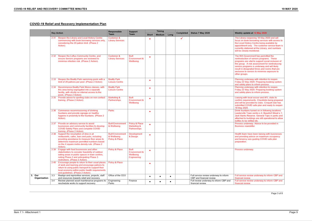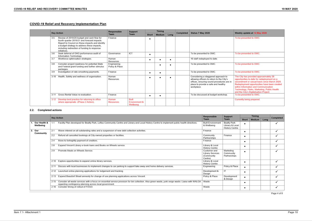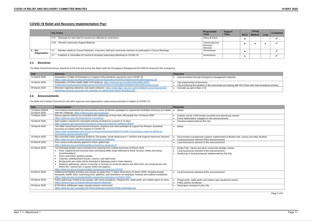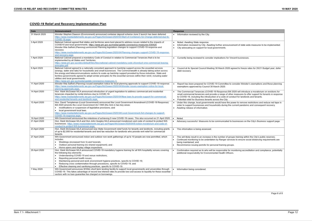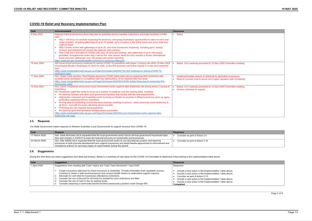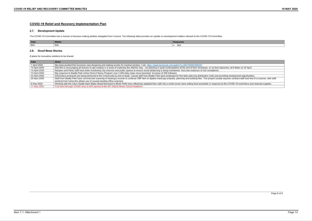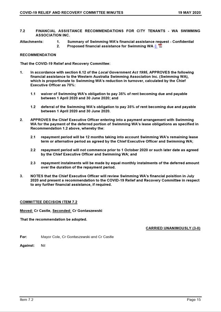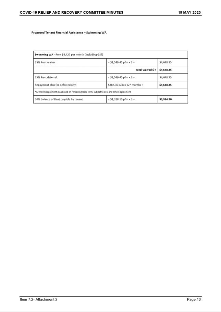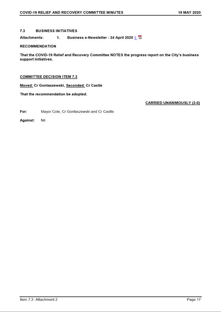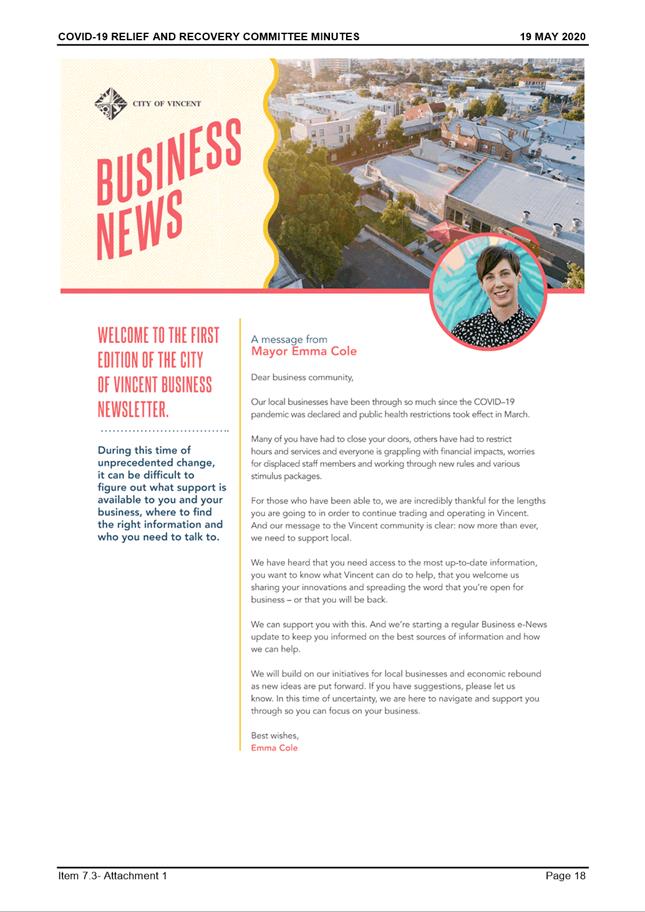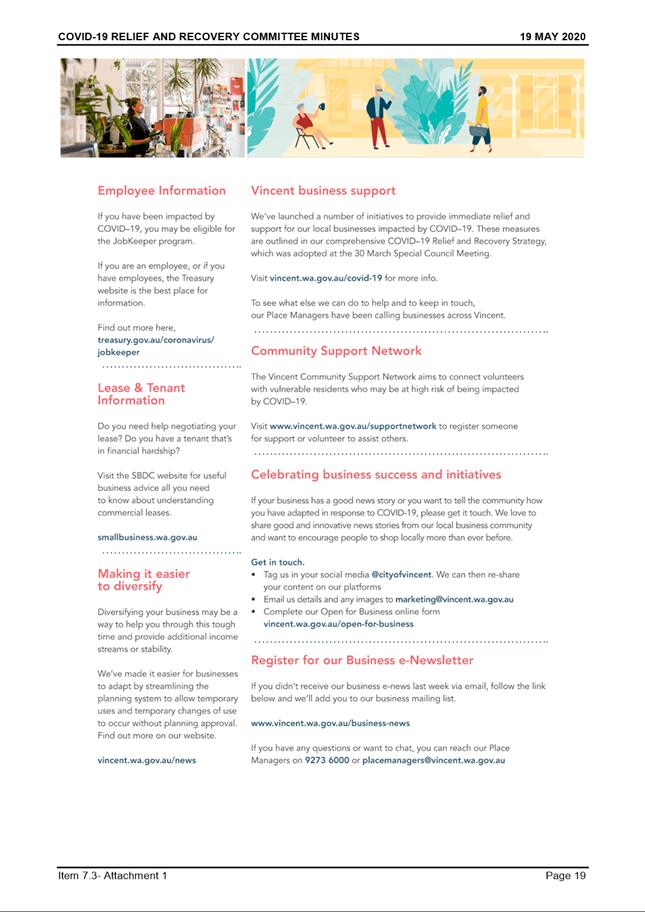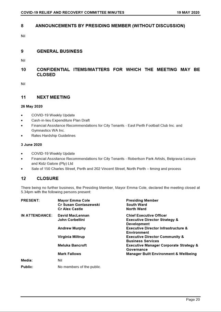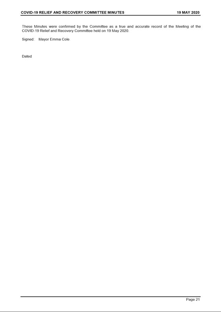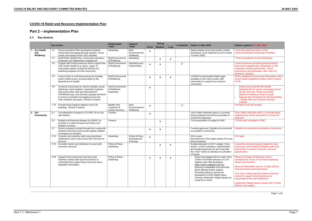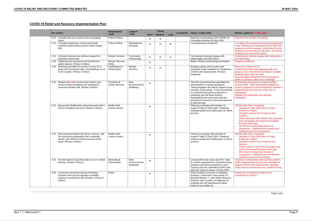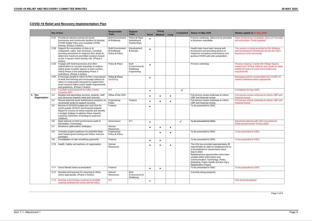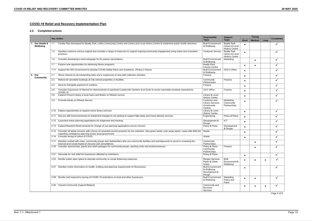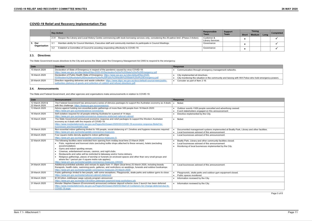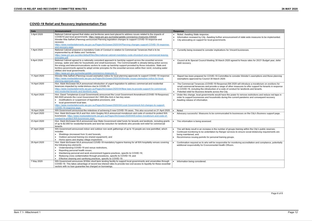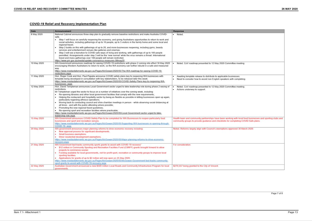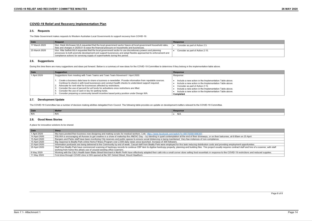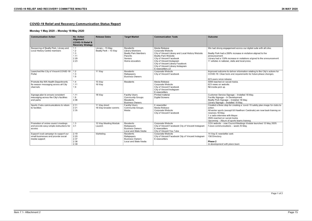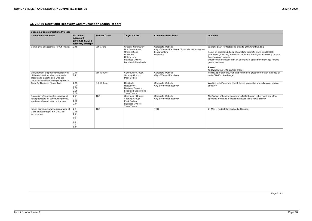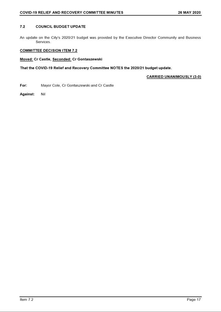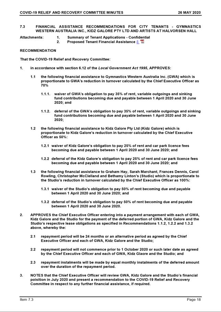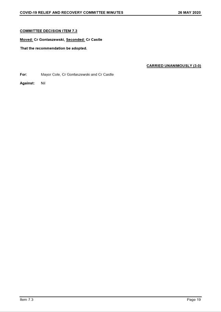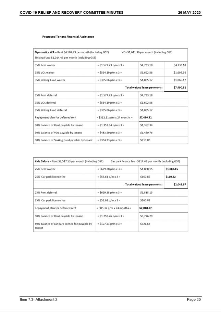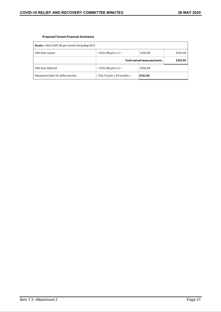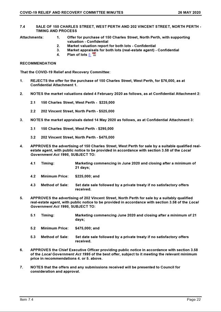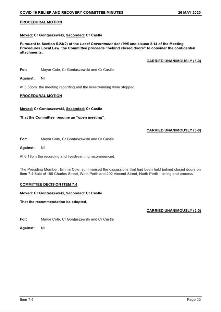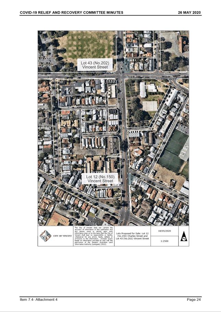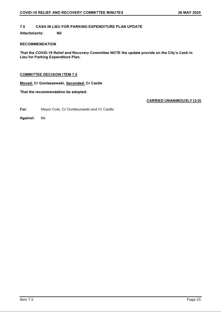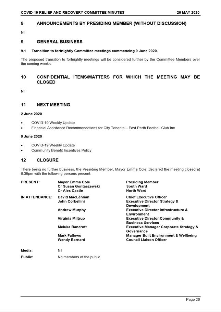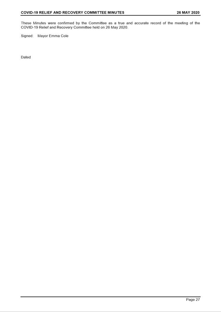AGENDA
Council Briefing
9 June 2020
|
Time:
|
6pm
|
|
Location:
|
E-Meeting and Administration and Civic Centre
244 Vincent Street, Leederville
|
David MacLennan
Chief Executive Officer
DISCLAIMER
No
responsibility whatsoever is implied or accepted by the City of Vincent (City)
for any act, omission, statement or intimation occurring during Council
Briefings or Council Meetings. The City disclaims any liability for any
loss however caused arising out of reliance by any person or legal entity on
any such act, omission, statement or intimation occurring during Council
Briefings or Council Meetings. Any person or legal entity who acts or
fails to act in reliance upon any statement, act or omission made in a Council
Briefing or Council Meeting does so at their own risk.
In
particular and without derogating in any way from the broad disclaimer above,
in any discussion regarding any planning or development application or
application for a licence, any statement or intimation of approval made by an
Elected Member or Employee of the City during the course of any meeting is not
intended to be and is not to be taken as notice of approval from the
City. The City advises that anyone who has any application lodged with
the City must obtain and should only rely on WRITTEN CONFIRMATION of the
outcome of the application, and any conditions attaching to the decision made
by the Council in respect of the application.
Copyright
Any
plans or documents contained within this Agenda may be subject to copyright law
provisions (Copyright Act 1968, as amended) and that the express permission of
the copyright owner(s) should be sought prior to their reproduction. It
should be noted that Copyright owners are entitled to take legal action against
any persons who infringe their copyright. A reproduction of material that
is protected by copyright may represent a copyright infringement.


5 Strategy
& Development
5.1 Nos.
539-545 (Lots: 9, 10 and 30; D/P: 1477 and 49374) Beaufort Street, Mount Lawley
- Proposed Mixed Use Development (Amendment to Approved)
Ward: South
Attachments: 1. Location
and Consultation Plan ⇩ 
2. Council Minutes
and Approved Plans ⇩ 
3. Development Plans
⇩ 
4. Landscaping Plan ⇩ 
5. Development
Perspectives ⇩ 
6. Summary of
Submissions ⇩ 
|
Recommendation:
That
Council in accordance with the provisions of the City of Vincent Local
Planning Scheme No. 2 and the Metropolitan Region Scheme, APPROVES the
application for development approval for a proposed Mixed Use Development
(Amendment to Approved) at Nos. 539-545 (Lots: 9, 10 and 30 D/P: 1477
and 49374) Beaufort Street, Mount Lawley, in accordance with the plans shown
in Attachment 3 subject to the following conditions:
1. All
conditions and advice notes detailed on the development approval 5.2018.473.1
granted on 25 June 2019 continue to apply to this approval, except as
follows:
1.1 Condition
3.10 is amended to read as follows:
3.10 A
minimum of 24 bicycle racks shall be provided for within the development.
Bicycle racks shall be designed in accordance with AS2890.3 and installed
prior to occupation to the satisfaction of the City. Eight of these bicycle
racks shall be located to be accessible for visitors of the Multiple
Dwellings and customers of the Shop and Office uses;
1.2 Condition
9.1 is amended to read as follows:
9.1 A
detailed landscape and reticulation plan for the development site and adjoining
road verge, to the satisfaction of the City, shall be lodged with and
approved by the City prior to commencement of the development. The plan shall
be drawn to a scale of 1:100, prepared generally in accordance with the
landscaping plan dated 28 May 2020 and show the following:
· The
location and type of proposed trees and plants;
· Areas
to be irrigated or reticulated;
· The
installation of mature planting along the western balconies with a minimum
height of 1.6 metres and be of a sufficient amenity to provide screening to
the adjacent properties. Planters shall have a minimum width of 0.7 metres
and shall be provided around the perimeter of Apartments 4 to 6 and 10 to 12;
· The
appropriate selection of tree species (consistent with the City’s Tree
Selection Tool) to be located within the on-structure planting areas to
maximise the provision of canopy coverage; and
· Maximising
on-structure planting opportunities through:
- Increasing minimum
planter widths to 0.7 metres;
- The use of
consolidated planters in the corners of balconies as opposed to individual
planters; and
- Additional tree
planting along each balcony on the western frontage, the northern frontage of
the balconies along Level 2, and the balconies along the eastern and southern
frontages on Level 7;
1.3 A
new Condition 7.5 is added to read as follows:
7.5 Prior
to the issue of the building permit, amended plans shall be submitted which
demonstrate that the fire hydrant booster doors are fully contained within
the subject site and not within the road reserve, to the satisfaction of the
City; and
1.4 A
new Advice Note 9 is added to read as follows:
9. Pursuant
to Schedule 4, Clause 4.2 of the Clause 78H Notice of Exemption from
Planning Requirements During State of Emergency, a further two years is
added to the date by which the development shall be substantially commenced.
This additional two years is added on to the date of the original approval
that was issued on 25 June 2019. The substantial commencement period for the
development, inclusive of this amendment, is 25 June 2023.
|
Purpose of Report:
To consider an
application for development approval for an amendment to the previous approval
for an eight storey Mixed Use Development at Nos. 539-545 Beaufort Street,
Mount Lawley (the subject site).
PROPOSAL:
The current application
proposes to make the following amendments to the previously approved
development plans. Some of these changes result in the proposal not meeting the
Acceptable Outcomes of the Residential Design Codes Volume 2 – Apartments
(R Codes Volume 2) and include:
Key Changes
· Building
Height – increased from 25.9 metres to 26.5 metres for the overall
building height, and increased from 26.4 metres to 27.6 metres to the top of
the lift overrun;
· Landscaping
– the number of trees provided within the landscaping plan has reduced
from 58 to 34. There is no change to the previously approved amount of
on-structure planting, being 18.5 percent (171.5 square metres);
· Basement
– modification to Store 10 and relocation of Store 12;
· Ground
Floor – reduction in the width and area of the retail tenancies to
accommodate a new service corridor, fire exit and services including the water
pump room;
· First
Floor - removal of Store 21 and increasing the size of Store 20;
· Fourth
and Fifth Floors – conversion of external storerooms for Apartments 16,
17, 21 and 22 into ensuites for these apartments, which results in an
additional 22.5 square metres of plot ratio; and
· Second
to Seventh Floor – reconfiguration of balcony areas.
The acceptability of
these changes are discussed in the Comments section below.
Other Changes
There are also a number
of other changes which largely relate to internal building modifications. These
changes remain consistent with the Acceptable Outcomes and Element Objectives
of the R Codes Volume 2 and include:
· Basement
2 – removal of this level with the servicing rooms (such as water pump
room and fire tank room) redistributed throughout the upper floors;
· Basement
1 – increase in the size of Store 3, addition of new Stores 11, inclusion
of a new fire stair and additional access ramp;
· Ground
Floor – relocation of 13 and 16, inclusion of a new Store 17, swapping
the location of the bin store and bicycle store, and replacement of the
landscaping strip to Harold Street with external services. The ground floor
spaces have been reconfigured to accommodate the cleaner, communications and
switch rooms;
· First
floor - modifying the entry and floor area of the ‘Office 1’
tenancy, and removal of one car bay to meet the requirements for the provision
of an accessible car bay;
· Second
Floor – conversion of Apartment 5 into a two bedroom apartment, Store 21
reduced to accommodate one store rather than two, and a new Store 22 added;
· Third
Floor – conversion of Apartment 11 into a two bedroom apartment;
· Sixth
Floor – inclusion of new Stores 25 and 26; and
· A
number of minor changes through the reconfiguration of internal spaces that
result in changes to the floor areas of some apartments, as well as some
external changes to the location of openings fronting Beaufort Street.
The proposed development
plans are included in Attachment 3 and the proposed landscaping plans
are included as Attachment 4. Perspectives of the development are
included in Attachment 5.
Background:
|
Landowner:
|
Bronze Penny
|
|
Applicant:
|
Baltinas Architecture
|
|
Date of Application:
|
6 December 2018
|
|
Zoning:
|
MRS: Urban
LPS2: Zone: Commercial R
Code: No R Code
|
|
Built Form Area:
|
Activity Corridor
|
|
Existing Land Use:
|
Commercial Development
|
|
Proposed Use Class:
|
Dwellings (Multiple)
Shop
Office
|
|
Lot Area:
|
927.1 square metres
|
|
Right of Way (ROW):
|
3.2 metres wide, paved
and sealed
|
|
Heritage List:
|
No
|
The subject site is
located on the corner of Beaufort Street and Harold Street, and abuts an
existing ROW to the north-west and an existing two-storey commercial building
to the north-east. A location plan is included in Attachment 1. Beaufort
Street is reserved as an Other Regional Road (ORR) under the Metropolitan
Region Scheme (MRS) and is generally characterised by predominantly two-storey
buildings. Opposite the subject site there is an existing four to five-storey
building at Nos. 544 – 552 Beaufort Street and a three-storey building at
No. 153 Harold Street.
The properties fronting
Beaufort Street, including the subject site, are zoned Commercial under the
City of Vincent Local Planning Scheme No. 2 (LPS2) and are within the Activity
Corridor area under the City’s Policy No. 7.1.1 – Built Form (Built
Form Policy). On the north-western side of the ROW there is existing
residential development which is zoned Residential R50 under LPS2 and vary
between single and three-storeys in height.
Council at its 25 June
2019 Ordinary Meeting approved, subject to conditions, a development
application on the subject site for an eight storey Mixed Use development
comprising of four Shop tenancies, two Office tenancies, 26 apartments and 60
parking bays accessed from Tramway Lane. The development plans approved by
Council are included as Attachment 2. An amendment sought to this
previously approved development is the subject of this report.
Details:
Summary Assessment
The proposal has been
assessed in accordance with the requirements of the Built Form Policy and State
Planning Policy 7.3 Residential Design Codes – Apartments (R Codes Volume
2) which relates to multiple dwelling developments and the City’s Policy
No. 7.1.1 – Built Form (Built Form Policy). The R Codes Volume 2 provides
guidance for multiple dwellings and focuses on improved design outcomes for
apartments that are responsive and appropriate to the context and character of
the site and locality. This is a performance-based assessment and applicants
are required to demonstrate that the design achieves the objectives of each
design element as well as the overall objectives of the R Codes Volume 2.
Consideration of
Element Objectives and Acceptable Outcomes
The R Codes Volume 2
includes Element Objectives and Acceptable Outcomes for each design element.
Proposals are required to demonstrate that the design achieves the Element
Objectives for each design element. While addressing the Acceptable Outcomes is
likely to achieve the relevant Element Objectives, they are not a
deemed-to-comply pathway and the proposal is still to be assessed against the
relevant Element Objectives. Where Acceptable Outcomes are not met, proposals
may still satisfy the Element Objective via alternative means or solutions.
Detailed Assessment
The proposed amendments
the subject of this application have been assessed against the relevant
Acceptable Outcomes and Element Objectives of the R Codes Volume 2 and the
City’s Built Form Policy. The Element Objectives and/or Acceptable
Outcomes that are not achieved in the proposal are as follows:
|
Building Height
|
|
Acceptable Outcome
|
Proposal
|
|
Built Form Policy
Clause 3.1 – Building Height
C2.1.1 Maximum
Building Height
Top of Concealed Roof:
20.5 metres
|
Top of Concealed Roof:
26.5 metres to top of building and 27.6 metres to top of lift overrun.
The application
proposes to increase the previously approved building height by 0.6 metres to
the top of the building and 1.2m to the top of the lift overrun.
|
|
Plot Ratio
|
|
Acceptable Outcome
|
Proposal
|
|
R Codes Volume 2
Clause 2.5 - Plot Ratio
A2.5.1 1.0
(927.1 square metres)
|
3.0 (2,803.8 square
metres)
The application
proposes to increase the previously approved plot ratio by 22.5 square
metres.
|
|
Private Open Space
and Balconies
|
|
Acceptable Outcome
|
Proposal
|
|
R Codes Volume 2
Clause 4.3 – Size and Layout of Dwellings
A 4.4.1 Each
dwelling has private open space accessed directly from a habitable room with
dimensions in accordance with:
· 3
bedroom – 12 square metre minimum area.
|
Apartments 9, 15 and 20
each have a balcony which is 11.0 square metres in area.
The application
proposes to reduce the previously approved balcony areas for these three
apartments by 1.0 square metre.
|
|
Storage
|
|
Acceptable Outcome
|
Proposal
|
|
R Codes Volume 2
Clause 4.6 – Storage
A 4.6.1 Each
dwelling has exclusive use of a separate, ventilated, weatherproof, bulky
goods storage area. These can be located either internally or externally to
the dwelling with a minimum dimension of 1.5 metres.
|
Store 10 – varies
between 1.0 metre and 1.5 metres;
Store 12 – varies
between 0.5 metres and 1.7 metres; and
Store 20 – varies
between 1.1 metres and 1.6 metres.
The application
proposes to:
· Increase
the size of Store 10 which was approved with an area of 4.0 square metres and
a minimum dimension of 1.5 metres, to an area of 5.7 square metres;
· Reduce
the size of Store 12 which was approved with an area of 5.3 square metres and
a minimum width if 1.5 metres, to an area of 4.0 square metres; and
· Increase
the size of Store 20 which was approved with an area of 4.0 square metres and
a minimum width of 1.5 metres, to an area of 7.0 square metres.
|
|
Façade
Design
|
|
Acceptable Outcome
|
Proposal
|
|
Built Form Policy
– Clause 1.4
C1.4.13 Ground
floor spaces with a width between 7.5 metres to 9 metres
|
‘Retail 2’
– 6.4 metres wide
‘Retail 3’
– 5.1 metres wide
The application
proposes reduce the width of these tenancies by 0.3 metres for ‘Retail
2’ and 1.6 metres for ‘Retail 3’.
|
An assessment of how the
proposal meets the Element Objectives of the R Codes Volume 2 is discussed in
the Comments section below.
Consultation/Advertising:
Community consultation
was undertaken in accordance with the Planning and Development (Local
Planning Schemes) Regulations 2015 for a period of 14 days from 28 April
2020 to 11 May 2020. The method of consultation was 61 letters mailed out to
adjoining landowners and occupiers surrounding the site (shown in Attachment
1) and a notice on the City’s website in accordance with the
City’s Policy No. 4.1.5 – Community Consultation.
At the conclusion of the
consultation period, a total of six submissions were received, comprising of
one in support, four in objection, and one which expressed concerns but did not
specifically support or object to the proposal. The main issues raised in the
submissions relate to the following matters:
· The
additional height being out of character with the existing streetscape and
impacting on the privacy of surrounding properties; and
· The
reduction of on-structure landscaping.
A summary of the
submission received and Administration’s comments with respect to these
is provided in Attachment 6. The applicant has also provided a response
to these submissions which is included in Attachment 7.
The proposal was
advertised with the provision of on-structure landscaping being 15.1 percent
(139.9 square metres) and the number of on-structure trees being 17. Following
community consultation the applicant provided amended plans which increased the
provision of on-structure landscaping to 18.5 percent (171.5 square metres),
and the number of on-structure trees being 34. These amended plans are included
in Attachment 4 with the amount of on-structure landscaping consistent
with the previous approval. The applicant also provided amended development plans
removing the second basement level and relocating the service rooms previously
located in this space between the first basement and ground floor. These
amended plans are included in Attachment 3.
Design Review Panel
(DRP):
Referred to DRP: No
The previous application
that was ultimately approved by Council was presented to the DRP prior to and
following lodgement.
The current application
was not referred to the DRP as the proposed changes to the previously approved
plans would not result in a significant change to the building design.
Legal/Policy:
· Planning
and Development Act 2005;
· Planning
and Development (Local Planning Schemes) Regulations 2015;
· City
of Vincent Local Planning Scheme No. 2;
· State
Planning Policy 7.1 – Residential Design Codes Volume 2 –
Apartments;
· Policy
No. 4.1.5 – Community Consultation; and
· Policy
No. 7.1.1 – Built Form Policy.
Planning
and Development Act 2005
In accordance with Schedule 2,
Clause 76(2) of the Planning and Development (Local Planning Schemes) Regulations
2015 and Part 14 of the Planning and Development Act 2005, the
applicant will have the right to apply to the State Administrative Tribunal for
a review of Council’s determination.
City of Vincent Policy
No. 7.1.1 – Built Form
At the 23 July 2019
Ordinary Council Meeting, the proposed Amendment 2 to the Built Form Policy was
approved for the purposes of advertising. The development has not been assessed
against the proposed amendments to the Built Form Policy as the amendments are
in draft form and are not considered to be ‘seriously entertained’.
This is because they have not received approval from Council following
community consultation, which concluded on 22 November 2019. The amendments are
not certain or imminent in coming into effect in their advertised form.
The submissions from
community consultation for the amended Built Form Policy have been included in
this Ordinary Meeting agenda to consider its acceptability following community
consultation.
Delegation to
Determine Applications:
This matter has been
referred to Council in accordance with the City’s Delegated Authority
Register as the application is an amendment to a development approval that was
determined by Council and includes proposed changes that do not meet the Acceptable
Outcomes of the R Codes Volume 2.
Risk Management Implications:
There are minimal risks
to Council and the City’s business function when Council exercises its
discretionary power to determine a planning application.
Strategic Implications:
This is in keeping with
the City’s Strategic Community Plan 2018-2028:
Innovative
and Accountable
We
are open and accountable to an engaged community.
SUSTAINABILITY IMPLICATIONS:
Nil.
Financial/Budget Implications:
Nil.
Comments:
Key Changes
Building Height
The development proposes to
increase the previously approved building height by 0.6 metres to the top of
the building and 1.2m to the top of the lift overrun. The top of the building
is proposed to have a height of 26.5 metres and the top of the lift overrun a
height of 27.6 metres. There is no change to the previously approved number of
storeys, being eight.
The applicant has advised
that the modifications to the building height are required as a result of
undertaking further detailed design. This is summarised as follows:
· In
order to accommodate the necessary acoustic and thermal insulation, the
thickness of the slab between each apartment level is required to be increased.
Increasing the thickness of the slab would have resulted in decreased ceiling
heights and reduced amenity for each apartment if the overall building height
does not increase to accommodate these changes. To maintain amenity for future
occupants the overall height has been proposed to increase in order to maintain
the floor to ceiling heights as previously approved whilst accommodating the
necessary insulation; and
· An
increase to the lift overrun is required to safely facilitate maintenance and
is not visible from the street.
The proposed modification
to the building is consistent with the objectives of Element 2.2 of the R Codes
Volume 2 and the local housing objectives of the Built Form Policy for the
following reasons:
· The
upper floors are stepped in from the side and rear boundaries, with the seventh
and eighth storeys setback so that they are not visible from Beaufort and
Harold Street. When viewed from the street the height is six storeys, which is
consistent with the six-storey deemed-to-comply standard within the Built Form
Policy for the area;
· The
lift overrun is centrally located within the roof of the development and will
not be visible from the street level; and
· The
building design allows for articulation with balconies and landscaping provided
for each apartment. The development does not restrict access to daylight or
result in overshadowing for the residential development located to the west of
the subject site. The building height provides for celling heights of 3.0
metres to 3.2 metres, allowing for future adaptability of the commercial
tenancies and increased amenity for the residential apartments.
Tree Canopy and Deep
Soil Areas
The landscaping plan
submitted (included as Attachment 4) proposes a reduction in the number
of on-structure trees to be planted from 58 to 34, and proposes the removal of
3.0 metre deep concrete planters, of which there were previously 10. The
Acceptable Outcomes of the R Codes Volume 2 requires 20 percent on structure
planting given there is no deep soil areas provided on site. There has
been no proposed reduction in the overall on-structure landscaping compared to
that previously approved, being 18.5 percent (171.5 square metres).
The applicant has advised
that the modifications to the concrete tree planters have occurred as a result
of undertaking detailed design which identified a number of issues including:
· Damage
to the concrete pots as a result of the tree root system would require removal
by a crane to undertake repairs, becoming a costly exercise for the strata in
the future; and
· Over
time if the drainage system were to become blocked, the additional weight from
holding water would create a significant structural weight issue.
The proposed
modifications to the on-structure landscaping are consistent with the
objectives of Element 3.3 of the R Codes Volume 2 and the local housing
objectives of the Built Form Policy for the following reasons:
· The
proposal maintains previously approved amount of on-structure landscaping,
being 18.5 percent (171.5 square metres). The incorporation of landscaping and
tree planting along the edge of the balconies for each apartment to provide
amenity for occupants and to assist with softening the built form when viewed
from the public realm is an alternative means to providing deep soil areas;
· In
reviewing the landscaping plan, and in consultation with the City’s Parks
team, there are opportunities for on-structure landscaping to be maximised.
These opportunities include the increase of planter widths in the locations
indicated in Attachment 4 to have a minimum width of 0.7 metres to
provide for a greater soil area and opportunities for root growth, and the use
of larger planters in the corners of the balconies rather than smaller
individual pots to increase continuous and consolidated planting areas.
There are also a number of locations whereby tree planting could be maximised,
including:
- Along the eastern, western
and southern balconies of Level 7 where there is no building above; and
- Along the northern balcony
of Level 2 where there is minimal tree planting and a long continuous line of
planters.
The
City’s Park’s team has advised that planting in these locations
would maximise opportunity of canopy across the site and in the proposed
conditions would receive adequate sunlight and have sufficient space to grow.
To ensure these opportunities are maximised Administration recommends Condition
9.1 be amended to account for these;
· Condition
9.1 of the development approval requires planting to the western balconies to
have a minimum height of 1.6 metres to Apartments 4-6 and 10-12 to provide
screening to the adjacent properties. The current planter boxes have a height
of 0.9 metres, with planting in these to have a height of 0.7 metres to achieve
the specified 1.6 metre height. Administration recommends this condition remain
unaltered;
· The
landscaping infrastructure is integrated into the design of the building in
relation to materiality and located in key functional areas to provide amenity
for residents and surrounding properties; and
· The
overall landscape amenity would provide an effective contribution to the
City’s green canopy, landscape amenity and reduce the impact of the urban
heat island effect in the immediate locality.
The amended proposal also
removes the 1.5 square metre landscaping strip on the ground floor fronting
Harold Street. This had a width of 0.3 metres and did not contribute towards
any deep soil zones or on-structure planting on the site. This has been
replaced by external services including water, gas and fire hydrant booster.
The fire hydrant booster doors are shown to open within the Harold Street road
reserve. Development is to be contained within the site itself. Administration
has recommended a condition of development approval to ensure this.
Plot Ratio
The development proposes
an additional plot ratio of 22.5 square metres. This is a result of converting
the external storerooms to Apartment 16 and 17, and 21 and 22 on the fourth and
fifth floors respectively into ensuites for each apartment.
The proposed modification
to the plot ratio is consistent with the objectives of Element 2.5 of the R
Codes Volume 2 and the local housing objectives of the Built Form Policy. This
is because the conversion of the storerooms into ensuites does not result in
any additional building bulk impact or changes to the building footprint. For
the purposes of calculating plot ratio under the R Codes Volume 2, storerooms
are not included in the plot ratio area, while ensuites are. The development as
a whole maintains the setting back of the upper floors, provision of
articulated facades through the use of major openings and balconies, the
incorporation of landscaping around the perimeter and varying textures and
colours to mitigate building bulk impacts. The storerooms for these apartments
are proposed elsewhere within the development.
Private Open Space and
Balconies
The development proposes
to modify the area of the balconies of Apartments 1, 3-7, 9-12, 15, 17, 18, and
20-25. Through these modifications the balcony areas vary between 1.0 square
metres and 13.0 square metres. The balcony for Apartment 26 is also proposed to
be decreased in size by 31.0 square metres, to have an area of 193.0 square
metres. The modifications to the balconies of Apartments 9, 15 and 20 do not
meet the Acceptable Outcome of the R Codes Volume 2 in respect to having a
minimum area of 12.0 square metres. The other modified balconies are consistent
with the respective Acceptable Outcomes.
The proposed
modifications to the balconies are consistent with the objectives of Element
4.4 of the R Codes Volume 2 as each dwelling is provided with access to a
balcony through living areas which provide a high level of amenity for
residents. The location of balconies remains unchanged and have been designed
to receive good daylight access and natural ventilation, and landscaping
remains incorporated around the perimeter to improve aesthetic appeal. The
balconies remain integrated with building design and form part of the
architectural detail of the façade.
Storage
The development proposes
to modify the size and location of storerooms across the development. This
includes increasing the size of Storerooms 3 and 6, relocating Storerooms
10-13, 16, 20, 22, 25 and 26, and reducing the size of Storeroom 21. The
modifications to Stores 10, 12 and 20 do not meet the Acceptable Outcome of the
R Codes Volume 2 in respect to having a minimum dimension of 1.5 metres. The
other modified storerooms are consistent with the respective Acceptable
Outcomes.
The proposed
modifications to the storerooms are consistent with the objectives of Element
4.6 of the R Codes Volume 2 as a storage area with a functional dimension
and size is provided for each apartment. The storage areas are located
throughout the building with some positioned adjacent to the balconies of
dwellings to provide convenient access, but also integrated with the building
design so as to not be visually obtrusive to the public realm. The remaining
storage areas are located next to parking areas to provide easy access from
vehicles, and in close proximity to the stairwell and lift to ensure easy
access by residents.
Façade Design
The development proposes
to reduce the width of the ground floor ‘Retail 2’ and
‘Retail 3’ tenancies by 0.3 and 1.6 metres respectively to
accommodate a new service corridor and fire escape.
The proposed modification
to the building facade is consistent with the objectives of Element 4.10 of the
R Codes Volume 2 and the local housing objectives of the Built Form Policy
as the design of the ground floor tenancies maintains an active presentation to
the street. Each tenancy has its own distinguishable entrance provided directly
from Beaufort Street, while the pedestrian awning provides weather protection.
Glazing and articulation is provided to each of the tenancies to facilitate
interaction and street surveillance.
Other Changes
Car and Bicycle
Parking
The development proposes
to reduce the number of on-site parking bays from 60 to 59 to accommodate the
provision of an accessible car parking bay on the first floor. The car parking
requirements for the development has reduced from 48.4 bays to 44.0 bays as a
result of the changes to the floor areas of the non-residential tenancies.
The development also
required a minimum of 26 bicycle parking spaces to satisfy the requirements of
the R Codes Volume 2 and the City’s Policy No. 7.7.1 –
Non-Residential Development Parking Requirements (Parking Policy). This was
included as Condition 3.10 of the current development approval. The bicycle
parking requirements for the development has reduced to 24 spaces as a result
of the changes to the floor areas of the non-residential tenancies.
The proposed
modifications are consistent with the objectives of Element 3.9 of the R Codes
Volume 2 and the objectives of the Parking Policy for the following reasons:
· Condition
3.1 requires the provision of a minimum of 41 parking bays for residents, and
four parking bays each for visitors, the Office tenancies and the Shop
tenancies. There is no change proposed to this allocation which would result in
a surplus of on-site car parking of six bays. This provides flexibility for the
remaining six bays to be allocated to either the residential or non-residential
components. The development provides for adequate on-site parking to meet the
demands of the site; and
· Condition
3.10 requires the provision of 26 bicycle spaces to satisfy the acceptable
outcome requirements of the R Codes Volume 2 and the Parking Policy. As a
result of the changes to the non-residential component, it is proposed to amend
this condition to reduce the requirement to 24 bicycle spaces to reflect the
modification.
Size and Layout of
Dwellings
The development proposes
to modify the internal layout of Apartments 2, 4, 6, 8, 10, 12, 14-17, 19,
21-23 and 26. Through these changes the floor area of these apartments would
vary between 66.0 square metres and 215.0 square metres Apartments 5 and 11 are
also proposed to be increased from one bedroom to two bedrooms, which each of
these apartments increasing by 16.0 square metres.
The changes to the size
and layout of dwellings are consistent with the Acceptable Outcomes of the
R Codes Volume 2, and meet the objectives of Element 4.3 as they are of a
size and layout which is functional, appropriately proportioned and maximises
opportunity for natural daylight and ventilation.
Dwelling Mix
The development proposes
to modify Apartments 5 and 11 from one-bedroom to two-bedroom apartments. This
has changed the dwelling mix of the development to consist of four one-bedroom
apartments, four two-bedroom apartments and 18 three-bedroom apartments.
The changes to the
dwelling mix are consistent with the Acceptable Outcomes of the R Codes Volume
2 and meet the objectives of Element 4.8 as the development provides for a mix
of apartments to cater for different household types, and alternative options
to suit the future needs of occupants.
Council Briefing Agenda 9
June 2020



Council
Briefing Agenda 9
June 2020





Council
Briefing Agenda 9
June 2020










Council
Briefing Agenda 9
June 2020









Council
Briefing Agenda 9
June 2020



Council Briefing Agenda 9
June 2020

5.2 No.
17 (Lots: 1-8; D/P: 4465) Florence Street, West Perth - Proposed Two Grouped
Dwellings and Alterations and Additions to Eight Existing Multiple Dwellings
Ward: South
Attachments: 1. Consultation
and Location Map ⇩ 
2. Proposed
Development Plans ⇩ 
3. Applicant's
Supporting Information ⇩ 
4. Deferred
Development Plans ⇩ 
5. Summary of
Submissions - Administration's Response ⇩ 
6. Summary of
Submissions - Applicant's Response ⇩ 
7. Design Review
Panel Minutes ⇩ 
|
Recommendation:
That
Council, in accordance with the provisions of the City of Vincent Local
Planning Scheme No. 2 and the Metropolitan Region Scheme, REFUSES
the application for proposed Two Grouped Dwellings and Alterations and
Additions to Eight Existing Multiple Dwellings at No. 17 (Lots: 1-8; D/P: 4465)
Florence Street, West Perth, in accordance with the plans provided in
Attachment 2, for the following reasons:
1. The
proposed development is contrary to the Local Planning Scheme No. 2
Residential zone objectives as the alterations and additions to the existing
Multiple Dwellings would not facilitate high quality design, built form and
streetscape within the locality. The design and siting of the car parking
results in a visual dominance to the streetscape that negatively impacts the
prevailing amenity and character of the neighbourhood;
2. As
a consequence of the scale and intensity of the proposal, the development
does not meet the Element Objectives of State Planning Policy 7.3:
Residential Design Codes Volume 2 – Apartments as:
2.1 The
design and location of car parking does not minimise negative visual impacts
on the amenity and the adjoining public domain and is inconsistent with the
existing neighbourhood streetscape character and dominates the interface of
the development (Element 3.6, Element 3.9 and Element 4.6);
2.2 The
location of Car bay 2 is directly adjacent to the internal living area of
Unit 1, resulting in negative visual and amenity impacts to the future
occupants (Element 3.9);
2.3 The
provision of screening devices to the private open spaces of Unit 6 and Unit
7 reduce the external outlook from the balcony and adjoining living spaces,
resulting in decreased residential amenity for occupants (Element 3.5
and Element 4.4); and
2.4 Units
5 – 8 are not provided with well-designed, functional and conveniently
located storage areas, resulting in a decreased amenity on-site (Element
4.6);
3. The
proposal as a whole results in a bulk, scale and appearance that is not
compatible with its setting in the Residential zone (Clause 67(m) of the
deemed provisions in Schedule 2 of the Planning and Development (Local
Planning Schemes) Regulations 2015); and
4. As
a consequence of the car parking located within the front setback area, the
proposal would detract from the amenity and character of the residential
locality (Clause 67(n) of the deemed provisions in Schedule 2 of the Planning
and Development (Local Planning Schemes) Regulations 2015).
|
Purpose of Report:
To consider an
application for development approval for two new Grouped Dwellings and
alterations and additions to eight existing Multiple Dwellings at No. 17
Florence Street, West Perth (subject site).
PROPOSAL:
The application proposes
two new double storey Grouped Dwellings located to the rear of the development
site. Each Grouped Dwelling contains three bedrooms, three bathrooms, one
study, one kitchen, one dining room and two activity/living rooms. One car bay
is allocated to each Grouped Dwelling.
The application also
proposes to retain the existing two-storey building on the subject site that
contains eight single bedroom Multiple Dwellings. Alterations and additions to
upgrade the existing two-storey building on the subject site involve the
re-location of existing parking and service facilities in order to accommodate
the proposed new buildings to the rear of the development site.
The eight single bedroom
Multiple Dwellings in the existing building on site include four units located
on the ground floor and four units located on the upper floor. The application
proposes the following upgrades to these eight units:
· Internal
renovation of each unit. The renovation does not involve any increase in floor
area of these units;
· Provision
of private open space areas to each existing unit;
· Provision
of outdoor storerooms for the use of Units 1 – 4;
· Provision
of a new bin store;
· Provision
of eight car bays for the use of the existing units;
· Provision
of four bicycle bays for the use of the existing units;
· New
front fence;
· Amended
pedestrian access to the upper floor units;
· Upgrade
to the external appearance of the building, including new paintwork to the
existing face brick walls and tiled roof; and
· Additional
landscaping.
The subject site
currently consists of one lot containing eight existing Multiple Dwellings. The
application indicates that the site is intended to be subsequently subdivided
with the existing Multiple Dwellings being on Strata Lot 1, and the
proposed two Grouped Dwellings being on Strata Lots 2 and 3. A portion of
common property is proposed between the three strata lots to facilitate vehicle
manoeuvring. A right of carriageway easement is also proposed over Strata Lot 1
to provide vehicle access to Strata Lots 2 and 3. The configuration of the
intended future strata lot layout is illustrated on the development plans which
are included in Attachment 2. Any such future subdivision is subject to
a separate subdivision application process through the Department of Planning,
Lands and Heritage.
The proposed development
plans subject of this report are included as Attachment 2. The
applicant’s supporting information is included as Attachment 3.
Background:
|
Landowner:
|
R M Piller
|
|
Applicant:
|
Ecologic Homes
|
|
Date of Application:
|
8 April 2019
|
|
Zoning:
|
MRS: Urban
LPS2: Zone: Residential R
Code: R50
|
|
Built Form Area:
|
Residential
|
|
Existing Land Use:
|
Multiple Dwellings
|
|
Proposed Use Class:
|
Grouped Dwellings and
Multiple Dwellings
|
|
Lot Area:
|
1,013.22m²
|
|
Right of Way (ROW):
|
No
|
|
Heritage List:
|
No
|
The subject site is
located at No. 17 Florence Street, West Perth, as shown on the location plan
included as Attachment 1. There are eight existing Multiple Dwellings on
the subject site.
The site immediately
adjoins a mix of Single Houses and Grouped Dwelling developments. The broader
area is generally characterised by single storey and two storey Single Dwelling
and Grouped Dwelling developments with some Multiple Dwelling developments also
within the area.
The subject site and all
adjoining properties are zoned Residential with a density coding of R50 under
the City’s Local Planning Scheme No. 2 (LPS2). The subject site and
adjoining properties along Florence Street are within the Residential built
form area and have a building height limit of two storeys under the
City’s Policy No. 7.1.1 – Built Form (Built Form Policy).
A sewer line runs through
the rear of the site and is a constraint on development due to its location and
being unable to be built over. The proposed development at the rear of the site
is in the form of two buildings to avoid building over the sewer line.
Ordinary Meeting of
Council 17 March 2020
The application was
previously presented to Council at its Ordinary Council Meeting on 17 March
2020 for determination. Administration recommended that Council refuse the
application for the following reasons:
1. The proposed four
new Multiple Dwellings are not permitted under Clause 32(1) of the Local
Planning Scheme No. 2;
2. The proposed
development is contrary to the Local Planning Scheme No. 2 Residential zone
objectives as the alterations and additions to the existing Multiple Dwellings
would not facilitate high quality design, built form and streetscape within the
locality. The design and siting of the car parking results in a visual
dominance to the streetscape that negatively impacts the prevailing amenity and
character of the neighbourhood; and
3. As a consequence
of the scale and intensity of the proposal, the development does not meet the
Element Objectives of State Planning Policy 7.3: Residential Design Codes
Volume 2 – Apartments as:
3.1 The design and location of
car parking does not minimise negative visual impacts on the amenity and the
adjoining public domain and is inconsistent with the existing neighbourhood
streetscape character and dominates the interface of the development (Element
3.6, Element 3.9 and Element 4.6);
3.2 The provision of screening
devices to the private open spaces of Unit 6 and Unit 7 reduce the external
outlook from the balcony and adjoining living spaces, resulting in decreased
residential amenity for occupants (Element 3.5 and Element 4.4); and
3.3 Units 5 – 8 are not
provided with well-designed, functional and conveniently located storage areas,
resulting in a decreased amenity on-site (Element 4.6).
After consideration of
the application, the following procedural motion was carried by Council:
That the motion be
DEFERRED for a period of no more than 90 days in order to address the concerns
relating to the development.
The development plans
presented to Council on 17 March 2020 that resulted in the deferral are
included as Attachment 4.
Key Changes
The applicant submitted
amended development plans to the City on 8 April 2020, in accordance with
Council’s procedural motion to defer the item. The amended development
plans sought to address the aforementioned deferral reasons cited by Council.
These amended plans have since been revised during the course of assessment by
Administration. The extent that the final set of amended development plans
address Administration’s reasons for refusal are set out below.
Refusal Reason One:
The amended development
plans sought to address Administration’s recommended refusal reason
number one by incorporating the following changes:
· Removal
of kitchenette facilities provided on the ground floor of Units 9 and 10;
· Removal
of an internal wall and doorway between the ‘entry’ and
‘activity’ rooms on the ground floor of Units 9 and 10; and
· The
amended plans did not result in changes to the external appearance of Units 9
or 10.
The changes provided to
the internal layout of Units 9 and 10 remove the ability for the upper and
lower floors to operate independently to the other. This is because the second
kitchen is removed from each unit, and the removal of the internal door and
wall between the ground floor ‘entry’ and ‘activity’
rooms would ensure that the upper floor and ground floor could not be
independently accessed. These changes provided would ensure that the layout is
not conducive to separate accommodation between the upper and ground floors and
is instead shared accommodation.
Based on the modified
layout of each building, Units 9 and 10 now meet the definition of
‘Grouped Dwellings’ under State Planning Policy 7.3 –
Residential Design Codes Volume 1 (R Codes Volume 1), in lieu of
‘Multiple Dwellings’, as previously determined by Administration in
its report to Council on 17 March 2020.
Administration is
satisfied that the modified floor layout of Units 9 and 10 appropriately
address recommended refusal reason number one, as set out in its report to
Council on 17 March 2020.
The appropriateness of
the Grouped Dwellings built form is discussed in further detail under the
relevant headings in the Comments section of this report.
Refusal Reasons Two and
Three:
The amended development
plans did not seek to address Administration’s recommended refusal
reasons two and three in relation to the alterations and additions to the
existing eight Multiple Dwellings. The resultant built form of the alterations
and additions to the existing eight Multiple Dwellings remains the same to that
presented to Council on 17 March 2020.
The appropriateness of
the alterations and additions to the existing Multiple Dwellings is discussed
in further detail under relevant headings in the Comments section of this
report.
Permissibility of
Multiple Dwellings
The eight existing
Multiple Dwellings on the site are afforded non-conforming use rights under
Clause 22(1)(a) of LPS2 that states:
“Unless
specifically provided, this Scheme does not prevent –
a) the continued use
of any land, or any structure or building on land, for the purpose for which it
was being lawfully used immediately before the commencement of this
Scheme”
The City is able to
consider a development application for alterations to these eight existing
Multiple Dwellings under Clause 23(1)(b) of LPS2 which states that:
“A person must
not, without development approval –
b) erect, alter or
extend a building used for, or in conjunction with, a nonconforming use of
land”.
Details:
Detailed Assessment
Grouped Dwellings
Detailed Assessment
The proposed new two
Grouped Dwellings have been assessed in accordance with the requirements of
LPS2, the Built Form Policy and the R Codes Volume 1 which relates to single
and grouped dwelling developments. In each instance where the proposal for two
Grouped Dwellings requires the discretion of Council, the relevant planning
element is discussed in the Detailed Assessment table below.
|
Visual Privacy
|
|
Deemed-to-Comply Standard
|
Proposal
|
|
R Codes Volume 1
– Clause 5.4.1
6.0m cone of vision setback required from kitchens to lot boundaries
4.5m cone of vision setback required from bedrooms to lot boundaries
|
Unit 9 Kitchen provides
a 5.8m cone of vision setback to the southern lot boundary
Unit 10 Bedroom 1
provides a 2.7m cone of vision setback to the western lot boundary
|
The above elements of the
two Grouped Dwellings proposal do not meet the specified deemed-to-comply
standards and are discussed in the Comments section below.
Multiple Dwellings
Detailed Assessment
The proposed alterations
and additions to the eight existing Multiple Dwellings have been assessed in
accordance with the requirements of requirements of LPS2, the Built Form Policy
and the R Codes Volume 2 – Apartments which relates to multiple dwelling
developments.
The R Codes Volume 2 -
Apartments provides guidance for the development of and focuses on improved
design outcomes for apartments that are responsive and appropriate to the
context and character of the site and locality. This is a performance-based
assessment and applicants are required to demonstrate that the design achieves
the objectives of each design element as well as the overall objectives of the
R Codes Volume 2 - Apartments.
The R Codes Volume 2
– Apartments includes Element Objectives and Acceptable Outcomes for each
design element. Proposals are required to demonstrate that the design achieves
the Element Objectives for each design element. While addressing the Acceptable
Outcomes is likely to achieve the relevant Element Objectives, they are not a
deemed-to-comply pathway and the proposal is still to be assessed against the
relevant Element Objectives. Where Acceptable Outcomes are not met, proposals
may still satisfy the Element Objective via alternative means or solutions.
As the application
proposes alterations and additions to the existing multiple dwellings only, not
all Element Objectives of the R Codes Volume 2 - Apartments are applicable. The
detailed assessment has been completed against applicable Element Objectives
only.
|
Side and Rear Setbacks
|
|
Acceptable Outcome
|
Proposal
|
|
R Codes Volume 2
– Clause 2.4
A2.4.1 Development
complies with the side and rear setbacks set out in Table 2.1, except where:
(b) a greater setback is required to address
3.5 Visual Privacy
|
Greater setbacks are required to address 3.5 Visual Privacy for the
Unit 5 Balcony to the north and Unit 8 Balcony to the south. Refer to
‘Visual Privacy’ design element of this table for the setbacks
proposed.
|
|
Building Separation
|
|
Acceptable Outcome
|
Proposal
|
|
R Codes Volume 2
– Clause 2.7
A2.7.1 Development
complies with the separation requirements set out in Table 2.7
To adjoining
property boundaries
Ground floor to fourth
storey as per ‘Side and Rear Setbacks’ and ‘Visual
Privacy’
|
Building setbacks
proposed to the northern and southern lot boundaries as set out in the
‘Side and Rear Setbacks’ and ‘Visual Privacy’ design
elements contained within this table.
|
|
Tree Canopy and Deep Soil Areas
|
|
Acceptable Outcome
|
Proposal
|
|
R Codes Volume 2
– Clause 3.3
A3.3.5 One
medium tree and small trees to suit area
|
Nine small sized trees provided
|
|
Visual Privacy
|
|
Acceptable Outcome
|
Proposal
|
|
R Codes Volume 2
– Clause 3.5
A3.5.1 Cone of
vision from unenclosed outdoor living areas setback 7.5m
|
Northern boundary
· Unit 5 Balcony setback 6.0 metres
Southern boundary
· Unit 8 Balcony setback 6.5 metres
|
|
A3.5.2 Balconies
are unscreened for at least 25% of their perimeter
|
Unit 6: Balcony is screened for 100 percent of its perimeter
Unit 7: Balcony is screened for 100 percent of its perimeter
|
|
A3.5.3 Living
rooms have an external outlook from at least one opening that is not obscured
by a screen
|
Unit 6: Privacy screen
restricts the external outlook from the living room
Unit 7: Privacy screen
restricts the external outlook from the living room.
|
|
Public Domain
Interface
|
|
Acceptable Outcome
|
Proposal
|
|
R Codes Volume 2
– Clause 3.6
A3.6.2 Car
parking is not located within the primary street setback area
|
Three car parking
spaces located within the primary street setback area
|
|
Car and Bicycle
Parking
|
|
Acceptable Outcome
|
Proposal
|
|
R Codes Volume 2
– Clause 3.9
A3.9.4 Car
parking areas are not located within the street setback and are not visually
prominent from the street
A3.9.6 Car
parking is designed, landscaped or screened to mitigate visual impacts when
viewed from dwellings
|
Three car parking bays
located within the street setback area. Parking behind the street setback
area is visually prominent from the street
Car bay 2 is directly
adjacent to the living room major opening of Unit 1.
|
|
Private Open Space
and Balconies
|
|
Acceptable Outcome
|
Proposal
|
|
R Codes Volume 2
– Clause 4.4
A4.4.2 Where
private open space requires screening to achieve visual privacy requirements,
the entire open space is not screened. Privacy screening is designed such
that it does not obscure the outlook from adjacent living rooms
|
Balconies provided to
Units 6 and 7 are screened in full. The screening has been designed to
obscure the outlook from adjacent living rooms.
|
|
Circulation and
Common Spaces
|
|
Acceptable Outcome
|
Proposal
|
|
R Codes Volume 2
– Clause 4.5
A4.5.1
Circulation corridors are a minimum 1.5 metres in width
A4.5.5 Bedroom
windows and major openings to living rooms do not open directly onto
circulation or common spaces and are designed to ensure visual privacy and
manage noise intrusion
|
The proposed external
walkway/corridor servicing the upper floor units has a minimum width of
1.1 metres
The Unit 5 living room
door opens directly onto the proposed upper floor walkway/corridor.
|
|
Storage
|
|
Acceptable Outcome
|
Proposal
|
|
R Codes Volume 2
– Clause 4.6
A4.6.1 Each
dwelling has exclusive use of a separate, ventilated weatherproof, bulky
goods storage area. Minimum area is 3 square metres
with a 1.5 metres minimum dimension
|
Units 1 – 4
storerooms:
Minimum dimension: 0.7
metres
Storage area: 1.5
square metres
Units 5 – 8
storerooms:
Storerooms are provided
within the bedroom of each unit
Minimum dimension: 1.2
metres
Storage area: 3.0
square metres
|
An assessment of the
proposal against the Element Objectives of the R Codes Volume 2 –
Apartments is contained in the Comments section below.
Consultation/Advertising:
Community consultation
was undertaken in accordance with the Planning and Development (Local
Planning Schemes) Regulations 2015 for a period of 14 days commencing on 9
October 2019 and concluding on 22 October 2019. Community consultation was
undertaken by way of written notification being sent to surrounding landowners
and occupiers (shown in Attachment 1) and a notice on the
City’s website in accordance with the City’s Policy No. 4.1.5
– Community Consultation.
The City received five
submissions by the conclusion of the consultation period, all of which objected
to the proposal. The concerns raised in the submissions are summarised as
follows:
· Concerns
that the new buildings would be used as Multiple Dwellings which are not
permitted in this location;
· Overdevelopment
of the site is proposed;
· Development
results in building bulk to the street and adjoining properties;
· Adverse
amenity impacts to adjoining properties;
· Overlooking
to adjoining properties;
· Overshadowing
to adjoining properties;
· Development
is not consistent with the established streetscape and surrounding locality;
· The
number of car bays is insufficient for the scale of the development;
· Insufficient
amenities and services such as storerooms, bin stores and laundry services have
been provided; and
· Lack
of canopy cover and the impact this would have on local amenity.
A summary of the
submissions received along with Administration’s comments on each are
provided in Attachment 5. The applicant also provided a written response
to the submissions received, as provided in Attachment 6.
Community consultation
was not undertaken following deferral of the application at Council’s 17
March 2020 Ordinary Meeting. This is because the amended proposal does not
result in any additional departures to the City’s LPS2 or relevant
planning framework to those previously considered.
Design Review Panel
(DRP):
Referred to DRP: Yes
The development has been
referred to the DRP on two occasions on 5 June 2019 and
2 October 2019 following lodgement of the application. Refer to Attachment 7
for an extract of the minutes from each meeting.
Following the 2 October
2019 DRP meeting, further changes were made to the plans by the applicant. In
relation to the alterations and additions proposed to the existing building and
its surrounds, the applicant sought to address the DRP comments by undertaking
the following:
· Providing
additional storerooms for the use of each unit;
· Amending
the location of the bin store area;
· Providing
private open space areas to each unit;
· Providing
additional landscaping; and
· Reviewing
the pedestrian access between the front building and the rear buildings.
In relation to the new
buildings to the rear of the development, the applicant sought to address the
DRP comments by undertaking the following:
· Providing
amendments to the internal layouts of the new buildings involving the removal
of laundry facilities on the upper floors;
· Providing
additional landscaping;
· Increasing
surveillance to the common property; and
· Changes
to balcony and major opening locations to enable greater access to northern
light.
These amended plans
received on 2 December 2019 were referred to the City’s DRP Chairperson
and DRP member with Urban Design expertise for comment. The DRP Chairperson and
member advised that previous concerns and comments had not been suitably
addressed in the amended plans, and that the Ten Principles of Good Design have
not been achieved. The following concerns were raised:
· The
proposed communal storeroom and bin store location is inconvenient and
occupants of the development would be required to walk through car bay 2 or out
onto the footpath within the road reserve to access this area. The pedestrian
path to this area should be clearly identified;
· It
is unclear how individual security of the communal storeroom would be managed;
· The
location of storerooms within the upper floor bedrooms of existing Units 5, 6,
7 and 8 would not be appropriate for the nature of items stored;
· Car
bay 2 is directly in front of a major opening into the living area of Unit 1.
There are privacy, amenity and security concerns with the proximity of this car
bay to this habitable room;
· There
is no clear and legible walking path to the two proposed grouped dwellings to
the rear of the site from the street. This raises concerns regarding safety;
and
· Aesthetically
the design does not come together. There is a disconnect between the upgraded
existing building and the proposed new buildings. Whilst the design of the
buildings could contrast one another, there needs to be synergy between the
existing and new buildings which is not currently achieved.
Amended plans received by
the City on 4 February 2020 removed a communal storeroom provided for the use
of Units 5 – 8.
The amended plans
received following the 17 March 2020 Ordinary Meeting of Council were not
required to be referred to the DRP for comment given they did not result in any
external built form changes.
The below table
demonstrates how the proposal has progressed through the DRP process in
accordance with the Ten Principles of Good Design.
|
Design Review Progress
|
|
|
Supported
|
|
|
Pending further attention
|
|
|
Not supported
|
|
|
No comment provided
|
|
|
DRP 1
14/08/2019
|
DRP
2
02/10/2019
|
Referral
to DRP Chairperson and DRP member
14/01/2020
|
|
Principle 1 – Context & Character
|
|
|
|
|
Principle 2 – Landscape Quality
|
|
|
|
|
Principle 3 – Built Form and Scale
|
|
|
|
|
Principle 4 – Functionality & Built Quality
|
|
|
|
|
Principle 5 – Sustainability
|
|
|
|
|
Principle 6 – Amenity
|
|
|
|
|
Principle 7 – Legibility
|
|
|
|
|
Principle 8 – Safety
|
|
|
|
|
Principle 9 – Community
|
|
|
|
|
Principle 10 – Aesthetics
|
|
|
|
|
|
|
|
|
Legal/Policy:
· Planning
and Development Act 2005;
· Planning
and Development (Local Planning Schemes) Regulations 2015;
· City
of Vincent Local Planning Scheme No. 2;
· State
Planning Policy 7.3 – Residential Design Codes – Volume 1;
· State
Planning Policy 7.3 – Residential Design Codes Volume 2 –
Apartments;
· Policy
No. 4.1.5 – Community Consultation; and
· Policy
No. 7.1.1 – Built Form Policy.
Planning
and Development Act 2005
In accordance with Schedule 2,
Clause 76(2) of the Planning and Development (Local Planning Schemes) Regulations
2015 and Part 14 of the Planning and Development Act 2005,
the applicant will have the right to apply to the State Administrative Tribunal
for a review of Council’s determination.
City of Vincent Local Planning Scheme No. 2
Administration sought
legal advice in relation to whether there is an ability to contemplate the alterations
proposed to the existing Multiple Dwellings under LPS2. The legal advice
concluded that Clause 32(1) of LPS2 would not act to prevent the continuation
of non-conforming use rights afforded to the eight existing Multiple Dwellings
under Clause 22(1)(a) of LPS2, nor would it act to prevent the ability for the
City to grant development approval for alterations to these existing Multiple
Dwellings under Clause 23(1)(b) of LPS2.
Administration’s
assessment of the proposal has been undertaken on the basis of this legal
advice.
City of Vincent Policy
No. 7.1.1 – Built Form
At the 23 July 2019
Ordinary Council Meeting, the proposed Amendment 2 to the Built Form Policy was
approved for the purposes of advertising. The development has not been assessed
against the proposed amendments to the Built Form Policy as the amendments are
in draft form and are not considered to be ‘seriously entertained’.
This is because they have not received approval from Council following
community consultation, which concluded on 22 November 2019. The amendments are
not certain or imminent in coming into effect in their current advertised form.
The submissions from
community consultation for the amended Built Form Policy have been included in
this Ordinary Meeting agenda to consider the draft Policy’s acceptability
following community consultation.
Delegation to
Determine Applications:
This matter is being
referred to Council for determination at the request of the applicant.
Risk Management Implications:
There are minimal risks
to Council and the City’s business function when Council exercises its
discretionary power to determine a planning application.
Strategic Implications:
This is in keeping with
the City’s Strategic Community Plan 2018-2028:
Innovative
and Accountable
We are open and accountable to an engaged community.
SUSTAINABILITY IMPLICATIONS:
Nil.
Financial/Budget Implications:
Nil.
Comments:
Grouped Dwellings
Assessment Comments:
Landscaping
In addition to the
deemed-to-comply standards of the R Codes, the application has also been
assessed against the landscaping provisions of the Built Form Policy that sets
out additional deemed-to-comply standards. The deemed-to-comply landscaping
standards set out in the Built Form Policy have not yet been approved by the
WAPC and as such, these provisions are given due regard in the assessment of
the application.
The Built Form Policy
requires 30 percent of the site provided as canopy coverage at maturity. Unit 9
proposes 27.0 percent canopy cover and Unit 10 proposes 16.3 percent canopy
cover.
The
proposed landscaping meets the local housing objectives of the City’s
Built Form Policy and the design principles of the R Codes Volume 1 for the
following reasons:
· Each
unit proposes the installation of two trees to the respective sites, with
additional planting and smaller shrubs also proposed to each site. The
landscaping provided positively contributes to the overall landscape amenity of
the development site as well as the development when viewed from adjoining
properties;
· The
landscaping also includes portions of canopy cover which extend outside of the
lot boundaries, contributing to the reduction of the impact of urban heat
island effect and increase of the urban air quality of the locality, as well as
additional shade to adjoining properties;
· The
proposal has incorporated a variety of species, including native species, which
create interest and soften the building edge when viewed from the adjoining
residential properties;
· Both
Unit 9 and Unit 10 provide more than 15 percent of the relevant site areas as
deep soil zones. If approved, a condition of any development approval would be
recommended requiring the submission of a landscaping plan that maximises the
amount of canopy coverage at maturity within deep soil areas on site. The
City’s Technical Officers have reviewed the species proposed to Unit 10
and have advised that additional canopy could be achieved by way of alternative
species choice. Unit 10 would have the ability to achieve 22 percent canopy cover
if the Bradford Pear tree were to be replaced with a Chinese Tallow tree. Both
the Bradford Pear and Chinese Tallow species are shallow root trees that would
not impede on the Ministers Sewer line that runs through the rear of Unit 10.
These species are also consistent with Water Corporation’s tree species
guide for planting near sewer lines; and
· There
is an existing mature tree located on the adjoining property at No. 96 Carr
Street, West Perth. The application has been designed to ensure this canopy can
be maintained. The canopy from the mature tree provides shade to the hardstand
driveway while providing a good level of landscaping amenity for residents.
Visual Privacy
Southern Boundary
The Unit 9 Kitchen
provides a 5.8 metre cone of vision setback to the southern lot boundary in
lieu of the deemed-to-comply standard of 6.0 metres.
The cone of vision from
the Unit 9 Kitchen falls into the rear of the southern adjoining property at
No. 96 Carr Street, West Perth. There is a large mature tree located to the
rear boundary of No. 96 Carr Street, West Perth, that screens all overlooking
from the kitchen window. There would be no adverse impact on any habitable
rooms with major openings or active open spaces to the southern adjoining
property at No. 96 Carr Street, West Perth. For these reasons, Kitchen as
proposed meets the design principles relating to visual privacy of the R Codes
Volume 1.
Eastern Boundary
The Unit 10 Bedroom 1
provides a 2.7 metre cone of vision setback to the western lot boundary in lieu
of the deemed-to-comply standard of 4.5 metres.
The cone of vision from
the Unit 10 Bedroom 1 falls onto the roof of a shed located to the rear of No.
100 Carr Street, West Perth. The cone of vision does not extend to No. 42a
Cleaver Street, West Perth. There would be no adverse impact on any habitable
rooms with major openings or active open spaces to any of the western adjoining
properties. For these reasons, the Bedroom 1 as proposed meets the design
principles relating to visual privacy of the R Codes Volume 1.
Multiple Dwellings
Assessment Comments:
Side and Rear Setbacks
& Building Separation
The proposal is
consistent with the objectives of Element 2.4 and Element 2.7 of the R Codes
Volume 2 – Apartments for the following reasons:
· The
proposed upper floor balconies are separated from the adjoining southern
properties by the vehicle access leg and the setback of these balconies to the
adjoining properties would be sufficient to reduce amenity impacts of bulk and
scale;
· The
proposed upgrades to the existing Multiple Dwellings development would provide
for additional deep soil areas and canopy coverage to what currently exists
within the side setback areas; and
· The
proposed building separation between the upper floor balconies and the adjoining
properties to the south is appropriate in the context of the two storey
building height.
Private Open Space and
Balconies & Visual Privacy
The proposal is not
consistent with the objectives of Element 3.5 and Element 4.4 of the R Codes
Volume 2 – Apartments due to the design the private open space to Units 6
and 7, and the extent of privacy screening necessary to these areas.
The proposal results in
the removal of all existing communal open space that was previously afforded to
the existing eight Multiple Dwellings. Private open space areas have been
proposed for the exclusive use of each unit. The private open space areas for
all units have been provided in accordance with the minimum dimension and area
requirements specified within Table 4.4 of the R Codes Volume 2 –
Apartments.
Private Open Space
Design
· Private
open space areas have been provided to Units 1 – 4 that are appropriately
sized, accessed and oriented to enhance the liveability of residents;
· The
balconies provided to Units 5 and 8 provide less than 25 percent of their
respective perimeters as privacy screening. These balconies have been designed
to retain good external outlook from the internal living spaces and from the
private open space. The balconies have also been designed to enhance
residential amenity and are integrated into the overall architectural form; and
· The
Units 6 and 7 balconies are screened for their entire perimeter. While
screening protects the privacy of the applicable units and adjoining
properties, the residential amenity of both Units 6 and 7 is diminished as the
privacy screens restrict daylight access and outlook for both the balcony and
adjoining habitable rooms. These are the only outdoor open space areas that can
be used by occupants for passive recreation as the development does not provide
separate communal open space areas to compensate for the decreased amenity
provided to these balconies. The Units 6 and 7 balconies have not been sited
and designed to enhance residential amenity or liveability for residents; and
· The
City’s DRP does not support the provision of screening to entire private
open space areas of Units 6 and 7. This is because the screens result in
enclosed outdoor living areas with reduced amenity and useability, while also
reducing opportunities for access to City views and ventilation.
Visual Privacy:
Northern Boundary
· The
front balcony of Unit 5 is not setback in accordance with the distances
specified within Table 3.5 of the R Codes Volume 2 – Apartments. The Unit
1 balcony overlooks the adjoining northern property’s front setback area
and front porch. The balcony does not result in any direct overlooking to the
adjoining northern property’s major openings or primary outdoor living
area, which is located to the rear of the site. The areas to which the Unit 1
balcony overlooks can also be clearly viewed from the public domain.
· The
setbacks provided ensure adequate separation between properties and provide no
direct overlooking to habitable rooms with major openings and outdoor living
areas. The design also reduces all direct overlooking to major openings to
habitable rooms and primary outdoor living areas which are considered to be
sensitive areas within the subject site; and
· All
other major openings to habitable rooms facing the northern adjoining
properties are as existing.
Visual Privacy:
Southern Boundary
· The
balcony of Unit 8 is not setback in accordance with the distances specified
within Table 3.5 of the R Codes Volume 2 – Apartments. The Unit 8
balcony overlooks the rear of the southern adjoining property’s backyard
area. This area is extensive garden area and is not the primary outdoor living
area of the southern adjoining property. There are a number of mature trees
located on the southern adjoining property that reduce vision from the Unit 8
balcony to the primary outdoor living area of the this southern property. The
balcony does not result in any direct overlooking to the adjoining southern
property’s major openings or primary outdoor living area; and
· All
other balconies and major openings facing south are setback in accordance with
the distances specified within Table 3.5 of the R Codes Volume 2 –
Apartments or have been provided with privacy screens to restrict all
overlooking to the southern adjoining properties. The setbacks provided ensure
adequate separation between properties and reduce the extent of direct
overlooking to habitable rooms with major openings and outdoor living areas.
The design also does not result in direct overlooking to major openings to
habitable rooms and primary outdoor living areas which are considered to be
sensitive areas within the subject site.
Tree Canopy and Deep
Soil Areas
The proposed tree canopy
and deep soil areas are consistent with the objectives of Elements 3.3 and 4.12
of the R Codes Volume 2 – Apartments for the following reasons:
· The
application proposes 15.9 percent (99.8 square metres) deep soil area to Strata
Lot 1, which exceeds the prescribed requirement of 10 percent as detailed
within Table 3.3 of the R Codes Volume 2. Deep soil zones have been provided
within the front setback area and adjacent to the side lot boundaries which
would positively contribute to the landscape amenity and visual appeal of the
site;
· The
application proposes one small sized tree to be provided within each private
open space area of Units 1 – 4 as well as within the front setback area,
providing shade to open car bays. The adjoining southern property also contains
mature planting along the shared boundary that shades some of the driveway. The
trees are provided in a range of species and in locations that would facilitate
substantial landscaping visible from adjoining properties and the public
domain, while contributing to the amenity of the development site;
· The
landscape quality is substantially improved when compared to the current
condition of the development site and improves the outlook for residents on the
subject site and adjoining properties; and
· If
approved, Administration would recommend a condition of development approval
requiring the provision of one medium sized tree to be provided in accordance
with Table 3.3 of the R Codes Volume 2 - Apartments. The application
currently proposes a surplus of small trees. The condition should require a
medium tree to be provided within the front setback area adjacent to the
uncovered car bays. If approved, a medium tree in this location would assist in
softening the built form and reducing visual impacts of the car parking within
the front setback area. Comments from the DRP also supported increased canopy
coverage to the open air car park.
Car and Bicycle
Parking & Public Domain Interface
The proposal is not
consistent with the objectives of Element 3.6 and Element 3.9 of the R Codes
Volume 2 – Apartments for the following reasons:
· The
development proposes six residential car parking bays and two visitor car
parking bays, which is consistent with the Acceptable Outcomes prescribed by
Table 3.9 of the R Codes Volume 2 – Apartments. Three of the proposed car
parking bays provided are located within the front setback area of the
development site. In addition to the bays located within the front setback
area, Car bays 3 and 4 are also visually prominent from the street;
· The
cumulative impact of the car bays and privacy screen between Car bay 2 and the
Visitor Car bay reduces street surveillance from the ground floor and detracts
from visual appeal of the site when viewed from the street;
· While
the application proposes deep soil areas and four trees within the front
setback area that would assist in offsetting impacts of the car bays, more than
50 percent of the front setback area remains as hardstand areas. The grass
pavers provided to the car bays does not offset the adverse impact of parked
cars being visually prominent and detracting from the street. Administration
does not support grass pavers for parking areas within common property as they
generally deteriorate as a result of vehicle movements and limited access to
sunlight from parked vehicles shading, are difficult to maintain with respect
to the strata arrangement, and would result in a poor amenity outcome. The
City’s DRP also do not support the grass pavers in this location given
the southern orientation and difficulty to maintain the grass at a high
standard;
· The
provision of Car bay 2 directly adjacent to the Unit 1 major opening would
provide adverse amenity and visual impacts to the occupants of this unit. The
location of this car bay may diminish the sense of security and privacy of Unit
1;
· Written
justification submitted by the applicant contends that the car parking within
the front setback area is consistent with the established Florence Street
streetscape. There are some existing developments on Florence Street with car
parking within the front setback area. There is only one apartment complex
located at No. 37-43 Florence Street, West Perth that has car parking within
the front setback area. This apartment complex pre-dates the implementation of
the R Codes Volume 2 – Apartments. The Acceptable Outcomes and Objectives
of Element 3.6 and Element 3.9 of the R Codes Volume 2 – Apartments does
not give regard to the established streetscape when considering car parking
located in the front setback area. The R Codes Volume 2 - Apartments instead
seeks to establish a desired outcome for developments whereby car parking is
not within the front setback area, regardless of the existing streetscape. The
car parking within the front setback area would set an undesirable precedence
for similar multiple dwelling developments in the broader district and for and
low rise grouped dwelling developments that would be possible within the
immediate locality; and
· The
City’s DRP has also raised concerns in relation to the siting of the car
bays and their impact on the street and the amenity of the units.
Circulation and Common
Spaces
The proposal is
consistent with the objectives of Element 4.5 of the R Codes Volume 2 –
Apartments for the following reasons:
· The
corridor layout is simple and legible and does not contain excessive or
unnecessary changes of direction. The proposed upper floor corridor would be of
an adequate size to service the four upper floor units of the existing Multiple
Dwellings building on this basis;
· The
upper floor corridor would allow for casual social interaction between
occupants of the units and would contribute to increased amenity for occupants
in this respect; and
· Whilst
the Unit 5 living space does open out onto the communal corridor, this portion
of the corridor services Unit 5 only and there would be negligible amenity
impact on the occupants of that unit.
Storage
The proposal is not
consistent with the objectives of Element 4.6 of the R Codes Volume 2 –
Apartments for the following reasons:
· The
existing building in its current from does not provide any meaningful storage
areas for the eight units. As the application proposes to upgrade the amenities
on site, storerooms are required to be provided in accordance with current
planning requirements, specifically Element 4.6 of the R Codes Volume 2 –
Apartments;
· Units
1 – 4 have been provided with storerooms within the respective private
open space areas. These storerooms do not meet the required areas and
dimensions as specified in Table 4.6 of the R Codes Volume 2 –
Apartments. While they do not meet the minimum area and dimension requirements
specified, the storerooms have been accommodated in lieu of no storage space
previously provided for the one bedroom units. The storerooms for Units 1
– 4 are conveniently located and have been provided at dimensions that
allow them to accommodate larger and less frequently accessed items. These
storerooms are also not visible from the street and are secure;
· Units
5 – 8 are not provided with any external storerooms for bulky-good
storage. The application instead provides storage areas within the bedroom of
each unit. These areas within the bedrooms do not fall under the definition of
‘storage’ under the R Codes Volume 2 – Apartments. The
definition of ‘storage (inside apartments)’ specifically
excludes storage located within bedrooms. The definition of ‘storage
(external to apartments)’ requires storage areas to be in addition to
any internal storage in bedrooms. The storage area proposed within the bedrooms
are also not provided in addition to a separate wardrobe within the bedrooms.
Whilst Element 4.6 of the R Codes Volume 2 – Apartments allows for
storage areas to be located internally to the dwelling, the location of the
storage area within the bedroom is not well-designed, functional nor convenient
and results in a decreased amenity to the units; and
· The
City’s DRP confirmed that the location of storerooms within the upper
floor bedrooms of existing Units 5, 6, 7 and 8 would not be appropriate for the
nature of items stored.
Council Briefing Agenda 9
June 2020


Council
Briefing Agenda 9
June 2020


Council
Briefing Agenda 9
June 2020







Council
Briefing Agenda 9
June 2020


Council
Briefing Agenda 9
June 2020






Council
Briefing Agenda 9
June 2020





Council
Briefing Agenda 9
June 2020






5.3 No.
50 (Lot: 412 D/P: 415381) Barlee Street, Mount Lawley - Proposed Single House
Ward: South
Attachments: 1. Consultation
and Location Map ⇩ 
2. Development Plans
⇩ 
3. 3D Perspectives ⇩ 
4. Applicant's
Written Justification ⇩ 
5. Superseded
Advertised Plans ⇩ 
6. Detailed
Streetscape Analysis ⇩ 
|
Recommendation:
That
Council, in accordance with the provisions of the City of Vincent Local
Planning Scheme No. 2 and the Metropolitan Region Scheme, REFUSES the
application for the proposed Single House at No. 50 (Lot: 412; D/P:
415381) Barlee Street, Mount Lawley, in accordance with the plans in
Attachment 2, for the following reasons:
1. The
proposed primary street setback does not satisfy the Local Housing Objective
of Clause 5.2 of the City’s Policy No. 7.1.1 - Built Form and the
Design Principles of Clause 5.1.2 of State Planning Policy 7.3: Residential
Design Codes – Volume 1. The setback of the building from Barlee Street
would result in building mass that has not been mitigated due to the
massing, materials and detailing of the building design. This
appearance of building bulk and scale associated with the development would
not contribute to, preserve or enhance the existing streetscape;
2. The
proposed building height does not satisfy the Local Housing Objectives of
Clause 5.6 of the City’s Policy No. 7.1.1 – Built Form (P5.6.1,
P5.6.2 and P5.6.5) and the Design Principle of Clause 5.1.6 of State Planning
Policy 7.3: Residential Design Codes – Volume 1. The building height
and overall building design would result in building bulk and scale that
would have an adverse impact on, and is inconsistent with the existing
streetscape;
3. As
a consequence of the street setback, building height and building design
(relating to massing, materials, detailing and roof form), the proposal:
3.1 Would
result in a bulk, scale and appearance that is not compatible with its
setting in the Residential zone (Clause 67(m) of the deemed provisions in
Schedule 2 of the Planning and Development (Local Planning Schemes)
Regulations 2015); and
3.2 Would
detract from the amenity and character of the residential locality (Clause
67(n) of the deemed provisions in Schedule 2 of the Planning and
Development (Local Planning Schemes) Regulations 2015); and
4. The
proposed development would not provide for adequate landscaping on site and
would not result in a high quality landscaping outcome (Clause 67(p) of the
deemed provisions in Schedule 2 of the Planning and Development (Local
Planning Schemes) Regulations 2015).
|
Purpose of Report:
To consider an
application for development approval for a Single House at No. 50 Barlee
Street, Mount Lawley (subject site).
PROPOSAL:
The application proposes
a three storey Single House on a vacant lot with frontages to Barlee Street and
Kaata Lane. The front door of the dwelling would face Barlee Street and vehicle
access would be from Kaata Lane.
The proposed development
plans have been included as Attachment 2. The applicant’s written
justification is included as Attachment 4.
Background:
|
Landowner:
|
Davor Nikolic
|
|
Applicant:
|
Davor Nikolic
|
|
Date of Application:
|
27 November 2019
|
|
Zoning:
|
MRS: Urban
LPS2: Zone: Residential R
Code: R50
|
|
Built Form Area:
|
Residential
|
|
Existing Land Use:
|
Vacant Lot
|
|
Proposed Use Class:
|
Single House
|
|
Lot Area:
|
253m²
|
|
Right of Way (ROW):
|
Yes – 6 metres
wide where it abuts the subject site, reducing to 3 metres minimum along
portions of the ROW further to the north;
City owned; and
Drained and sealed.
|
|
Heritage List:
|
No
|
The subject site is
currently vacant and is bound by Barlee Street to the south west, Kaata Lane to
the north-west, vacant lots to the north-east and south-east and a two storey
single house which is currently under construction to the east. There is an existing
five storey mixed use development on the north-western side of Kaata Lane. The
subject site is located approximately 40 metres to the west of Beaufort Street.
A location plan is included as Attachment 1.
The subject site and all
adjoining properties on the south eastern side of Kaata Lane are zoned
Residential R50 under the City’s Local Planning Scheme No. 2 (LPS2). The
adjoining properties on the north western side of Katta Lane are zoned District
Centre under LPS2 and have direct frontage to Beaufort Street.
The subject site and all
adjoining properties on the south eastern side of Kaata Lane are within the
Residential built form area and have a building height limit of two storeys
under the City’s Policy No. 7.1.1 – Built Form (Built Form Policy).
The adjoining properties on the north western side of Katta Lane are within the
Town Centre built form area and have a building height limit of six storeys
under the Built Form Policy.
Details:
Summary Assessment
The table below
summarises the planning assessment of the proposal against the provisions of
the City of Vincent Local Planning Scheme No. 2 (LPS2), the City’s Policy
No. 7.1.1 – Built Form and the State Government’s Residential
Design Codes. In each instance where the proposal requires the discretion
of Council, the relevant planning element is discussed in the Detailed
Assessment section following from this table.
|
Planning Element
|
Use
Permissibility/ Deemed-to-Comply
|
Requires the
Discretion of Council
|
|
Street Setback
|
|
ü
|
|
Lot Boundary Setback
|
ü
|
|
|
Building Height
|
|
ü
|
|
Open Space
|
ü
|
|
|
Surveillance
|
ü
|
|
|
Front Fence
|
ü
|
|
|
Outdoor Living Areas
|
|
ü
|
|
Landscaping (R
Codes)
|
ü
|
|
|
Parking & Access
|
ü
|
|
|
Site Works/Retaining
Walls
|
ü
|
|
|
Privacy
|
ü
|
|
|
Solar Access
|
ü
|
|
|
External Fixtures,
Utilities and Facilities
|
ü
|
|
|
Developments on
Rights of Way
|
|
ü
|
Detailed Assessment
The deemed-to-comply
assessment of the elements that require the discretion of Council is as
follows:
|
Street Setback
|
|
Deemed-to-Comply Standard
|
Proposal
|
|
Built Form Policy
– Clause 5.2
No deemed-to-comply
standard, as there are no adjoining properties to allow for the calculation
of an average street setback. Design principle assessment required.
|
Ground Floor: 2.0 metres
Upper Floor and Loft: 3.0 metres to dwelling and 1.2 metres to
balcony.
|
|
Building Height
|
|
Deemed-to-Comply Standard
|
Proposal
|
|
Built Form Policy
– Clause 5.6
Storeys
Two storeys
|
Three storeys
|
|
Overall Height
Maximum pitched roof
wall height of 6 metres
|
Maximum pitched roof wall height of 6.8 metres
|
|
Outdoor Living Area
|
|
Deemed-to-Comply Standard
|
Proposal
|
|
R Codes –
Clause 5.3.1
Minimum dimension of 4
metres
|
3.6 metre minimum dimension
|
|
Directly accessible
from a habitable room of the dwelling
|
The ground floor courtyard is accessible via the laundry and store.
|
|
Developments on Rights of Way
|
|
Deemed-to-Comply Standard
|
Proposal
|
|
Built Form –
Clause 5.31
Development must be
setback 1 metre from a right of way. If the site is subject to right of way
widening, the setback is measured from the new lot boundary after the
widening is applied
|
0.1 metres
|
The above elements of the
proposal do not meet the specified deemed-to-comply standards and are discussed
in the Comments section below.
Consultation/Advertising:
Community consultation
was undertaken in accordance with the Planning and Development (Local
Planning Schemes) Regulations 2015 for a period of 14 days commencing on 23
January 2020 and concluding on 6 February 2020. Community consultation was
undertaken by way of written notification with 72 letters being sent to
surrounding landowners, as shown in Attachment 1 and a notice on the
City’s website in accordance with the City’s Policy No. 4.1.5
– Community Consultation.
At the conclusion of the
community consultation period the City received one submission in support of
the proposal. No objections were received.
Design Review Panel
(DRP):
Referred to DRP: Yes
Administration referred
the initial development plans which are included in Attachment 5 to the
DRP Chairperson for comments in relation to the design quality of the proposed
development. This includes consideration of built form and scale, and
functionality to inform the acceptability of the proposed development and
design elements where discretion is being sought.
The following key
comments and suggestions were provided by the DRP Chairperson with respect to
the proposal as originally submitted:
· The proposal appears to be an overdevelopment of the site
on the basis that it does not meet the site planning requirements of open space
and landscaping but also seeks a third storey and balconies with nil street
setbacks;
· The sizes of internal rooms could be reduced and setbacks
from Barlee Street and Kaata Lane could be provided to assist in satisfying the
open space and landscaping requirements;
· The
building design and roof form would not be compatible with the immediate
streetscape character and should be given further consideration, specifically:
o The
cantilevered first floor balconies with masonry piers, steel posts and long
lengths of unsupported balcony edge result in a building character which is
inconsistent with the surrounding context;
o The
proposed landscaping beneath the south facing balcony is not likely to survive
in this location;
o The
habitable rooms in the loft are not likely to meet the requirements of the
Building Code of Australia (BCA) due to the proposed roof form and resultant
percentage of room area with a ceiling height of less than 2.4 metres;
o The
roof form with ‘random’ pitch changes and large areas of roof span
would result in a roof form which would be convoluted and inconsistent with the
surrounding context; and
o The
loft plan indicates that the majority of rooms would receive natural lighting
and ventilation through large skylights rather than external windows which is
not considered to be a desirable outcome with regard to building character,
relationship to surrounding context or the provision of adequate natural
lighting and ventilation; and
· There would be scope to consider the third storey and
balconies with nil street setbacks due to the site’s location in close
proximity to the District Centre zone and Beaufort Street, provided that the abovementioned concerns regarding open space, landscaping and building
design were addressed through amended plans.
The
applicant submitted amended plans in response to the DRP Chairperson’s
comments. These amended plans provided open space that meets the
deemed-to-comply standard and increased landscaping by setting the dwelling
back from Barlee Street, as well as reconfiguring the loft floor plan to
address the BCA considerations.
The
amended plans did not address the concerns raised in relation to the
cantilevered balconies or roof form. The application was referred back to the
DRP Chairperson to confirm whether the amendments to the appropriately
responded to the previous concerns. The following comments were provided:
· Consider a contemporary approach to the design;
· The site planning, architectural expression and materials
and detailing should be given further consideration as the design currently
creates massing that would have a detrimental impact on Barlee Street, Kaata
Lane, adjoining lots and is visually prominent from Beaufort Street. Specific
design elements which should be given further consideration to address concerns
relating to massing include the roof form and the cantilevering of the upper
floor balcony with bulky brick piers;
· Consider a stacking approach to the plan that steps away
from the adjoining properties at the upper floor levels;
· Consider simplifying the roof by using simple pitched roofs
or a flat roof;
· The development should be informed by the character of the
street, materials, roof forms and the strong floating tree canopies to create
a contemporary solution;
· The transition of the roof from Barlee Street to Kaata Lane
is not well resolved and creates an awkward transition from Barlee Street to
Kaata Lane; and
· The proposed landscaping is purely “infill”.
Concerns
with the proposed building design that have been identified by Administration
and that the DRP Chairperson shares have been communicated with the applicant
during the course of the application’s assessment. Administration has
suggested to the applicant and provided opportunity to the applicant to improve
the building design. The applicant has advised that they are seeking a
determination of the plans as proposed.
Legal/Policy:
· Planning
and Development Act 2005;
· Planning
and Development (Local Planning Schemes) Regulations 2015;
· City of Vincent Local Planning Scheme No. 2;
· State Planning Policy 7.3 – Residential Design Codes
Volume 1;
· Policy No. 4.1.5 – Community Consultation; and
· Policy No. 7.1.1 – Built Form.
Planning and
Development Act 2005
In accordance with
Schedule 2, Clause 76(2) of the Planning and Development (Local Planning
Schemes) Regulations 2015 and Part 14 of the Planning and Development
Act 2005, the applicant will have the right to apply to the State
Administrative Tribunal for a review of Council’s determination.
City of Vincent
Policy No. 7.1.1 – Built Form
At the 23 July 2019
Ordinary Council Meeting, the proposed Amendment 2 to the Built Form Policy was
approved for the purposes of advertising. The development has not been assessed
against the proposed amendments to the Built Form Policy as the amendments are
in draft form and are not considered to be ‘seriously entertained’.
This is because they have not received approval from Council following
community consultation, which concluded on 22 November 2019. The amendments are
not certain or imminent in coming into effect in their current advertised form.
The submissions from
community consultation for the amended Built Form Policy have been included in
this Ordinary Meeting agenda to consider the draft Policy’s acceptability
following community consultation.
Delegation to
Determine Applications:
The matter is being
referred to Council as the application proposes a height of three storeys or
more and does not meet the deemed-to-comply building height.
Risk Management Implications:
There are minimal risks
to Council and the City’s business function when Council exercises its
discretionary power to determine a planning application.
Strategic Implications:
This is in keeping with
the City’s Strategic Community Plan 2018-2028:
Innovative
and Accountable
We
are open and accountable to an engaged community.
SUSTAINABILITY IMPLICATIONS:
Nil.
Financial/Budget Implications:
Nil.
Comments:
Street Setback
The applicable
deemed-to-comply provision under the Built Form Policy relating to street
setback states that:
“The
primary street setback is to be the average of the five properties adjoining
the proposed development”.
The R Codes defines
‘adjoining property’ as being:
“Any lot:
· on
which any dwelling for which provision is made in the R Codes may be
constructed under the scheme; and
· which
shares a boundary or portion of a boundary with a lot on which there is a
proposed residential development site or is separated from a lot by a right of
way, vehicle access way, pedestrian access way, access leg of a battleaxe lot
or the equivalent not more than 6m in width.”
The subject site adjoins
a vacant residential lot to the south east, with a public street (Roy Street)
beyond this. The subject site is also adjacent to a mixed use development to
the north west, separated by a 6 metre laneway (Kaata Lane). This means that
the subject site does not have five adjoining properties for the purposes of
calculating a deemed-to-comply street setback. A design principle assessment is
required on this basis.
The application proposes
that the ground floor would be setback 2.0 metres, the upper floor and loft
would be setback 3.0 metres, and the upper floor and loft balconies would be
setback 1.2 metres from Barlee Street.
The applicant has
provided written justification in support of the proposed street setback which
is included in Attachment 4 and summarised as follows:
· The
development would not appear bulky and the setback should be supported due to
the site’s location adjacent to the existing six storey mixed use
development with a nil setback;
· The
development would provide a gradual step down from the high rise mixed use
development into the residential portion of the street;
· The
development reflects a standard European house design which would complement
the surrounding streetscape given that Beaufort Street reflects coffee strips
in many European cities; and
· The
proposed dwelling reflects the federation style to achieve a “heritage
look” that is compatible with the surrounding area. Barlee Street is
filled with various designs including old colonial, federation and several
modern new builds and additions.
The proposed primary
street setbacks do not satisfy the relevant design principles and local housing
objectives of the R Codes and Built Form Policy for the following reasons:
· The
proposed street setback and building design would not effectively mitigate the
appearance and impact of bulk and scale on the existing streetscape given that
the upper floor and loft balconies would cantilever forward of the ground
floor, would be setback 1.2 metres from the street boundary and would be
imposing as viewed from Barlee Street;
· The
cantilevered upper floor balconies with masonry piers, steel posts and long
lengths of unsupported balcony edge would result in a building character which
is inconsistent with the surrounding streetscape;
· The
proposed development would not result in a high quality landscaping outcome
given that the majority of canopy coverage would be located in the narrow
setback areas on the south side of the three storey building and would not
reach maturity. The proposed 1.2 metre primary street setback would be
inadequate in providing areas of landscaping that would reduce and soften the
appearance of the building mass from the street and adjoining properties;
· The
amount of internal floor space at the upper floor and loft floor would result
in these levels being the most prominent as viewed from the street and
contributes to building mass and form which appears disproportionate, top heavy
and unbalanced;
· The
proposed roof pitch changes and large areas of roof span would result in a
convoluted roof form which is inconsistent with the surrounding streetscape;
· Barlee
Street is generally characterised by single storey character dwellings with
some examples of more modern two storey dwellings. The existing dwellings in
the streetscape typically have simple roof forms, visually permeable front
fencing and landscaped primary street setback areas. Where an existing dwelling
has a second storey element it is in line with or behind the building line of
the ground floor below. The proposed dwelling would not be consistent with the
existing streetscape. A detailed streetscape analysis prepared by
Administration is included in Attachment 6;
· The
comments provided by the DRP Chairperson advised that there would be scope to
consider the proposed street setbacks due to the site’s close proximity
to the District Centre zone, Beaufort Street and the existing six storey mixed
use development on the opposite side of Kaata Lane, provided that concerns
regarding open space, landscaping and building design were addressed. The
applicant submitted amended plans which provide increased open space but do not
adequately respond to concerns relating to landscaping and building design; and
· The
final comments provided by the DRP Chairperson were not supportive of the
proposed design and concluded that the site planning, architectural expression
and materials and detailing create massing which would have an adverse impact
on the existing streetscape. The DRP Chairperson also advised that the
landscaping outcome would be poor and would not effectively mitigate the bulk
and scale created by the massing.
Building Height
The dwelling is proposed
to be a height of three storeys and a maximum height of 6.8 metres to the top
of the pitched roof wall in lieu of the two storey height limit and maximum
height of 6 metres deemed-to-comply standard in the City’s Built Form
Policy.
The applicant has
provided written justification in support of the proposed building height which
is included in Attachment 4 and states that the development should be
assessed as a two storey dwelling with a loft rather than a three storey
dwelling.
The R Codes Volume 2
defines ‘storey’ as being:
“The portion of
a building which is situated between the top of any floor and the top of the
floor next above it and if there is no floor above it, that portion between the
top of the floor and the ceiling above it but does not include:
· A
basement
· A
space that contains only a lift shaft, stairway or meter room
· A
mezzanine
· A
loft.”
The R Codes Volume 2
defines ‘loft’ as being:
“A room or space
within the roof space of a building.”
The portion of the
proposed dwelling referred to by the applicant as a ‘loft’ would
not be consistent with the abovementioned R Codes Volume 2 definition of a
loft. This is because it contains more than one room or space and it contains
two balconies that are located outside the roof space of the building. The
portion of building in question constitutes a third storey.
The building height
proposed does not satisfy the relevant design principles and local housing
objectives of the R Codes and Built Form Policy and is acceptable for the
following reasons:
· The
upper floor and loft levels cantilever forward of the ground floor and have not
been designed to conceal or reduce the appearance of building bulk and scale as
viewed from the street. The proposed development would have an adverse impact
on the streetscape given that it does not provide a sufficient street setback
to allow the growth of meaningful landscaping to effectively mitigate the
appearance and impact of the building bulk and scale;
· The
cantilevered upper floor balconies and irregular roof form would not be
complimentary to the existing streetscape;
· Barlee
Street is generally characterised by single storey character dwellings with
some examples of more modern two storey dwellings. There are no examples of
existing three storey dwellings on land zoned Residential R50 along Barlee
Street;
· The
comments provided by the DRP Chairperson advised that there would be scope to
consider the third storey due to the site’s close proximity to the District
Centre zone, Beaufort Street and the existing six storey mixed use development
on the opposite side of Kaata Lane, provided that concerns regarding open
space, landscaping and building design were addressed. The applicant submitted
amended plans which provide increased open space but do not adequately respond
to concerns relating to landscaping and building design; and
· The
final comments provided by the DRP Chairperson were not supportive of the
proposed design and concluded that the site planning, architectural expression
and materials and detailing create massing which would have an adverse impact
on the existing streetscape. The landscaping outcome would also be poor and
would not effectively mitigate the bulk and scale created by the massing.
Outdoor Living Area
The primary outdoor
living area for the dwelling is the ground floor courtyard. The R Codes
deemed-to-comply standards in relation to outdoor living areas set out a
minimum dimension of 4 metres that is to be directly accessible from a
habitable room. The proposed courtyard has a minimum dimension of 3.6 metres
and is directly accessible from the ground floor laundry and store which are
both non-habitable rooms.
The proposed outdoor
living area meets the design principles of the R Codes and is supported for the
following reasons:
· The
outdoor living area is open to the northern aspect and associated winter
sunlight;
· The
outdoor living area has a total area of 16.7 square metres, exceeding the 16
square metre deemed-to-comply standard specified by the R Codes;
· The
outdoor living area would be capable of use with the ground floor games rooms
which is a habitable room of the dwelling. This is because the laundry
facilities are recessed into the wall and the laundry area serves as a short
corridor between the courtyard and the games room;
· The
development provides a balcony on the upper floor with an area of 34.0 square
metres, and two balconies on the loft floor with areas of 9.3 square metres and
4.0 square metres. This would equate to an aggregate balcony area of 47.3
square metres. The development also provides a ground floor alfresco with an
area of 21.7 square metres which is adjacent to Kaata Lane. These balconies and
alfresco are capable of use in conjunction with habitable rooms of the dwelling
and serve as secondary outdoor living areas in addition to the courtyard;
· The
outdoor living area is located to the rear of the dwelling which will allow
privacy from the street; and
· The
outdoor living area is provided with 6.4 square metres of deep soil area and
two new frangipani trees which would increase amenity for occupants of the
dwelling.
Landscaping
In addition to the
deemed-to-comply standards of the R Codes, the application has also been
assessed against the landscaping provisions of the Built Form Policy that sets
out deemed-to-comply standards. The deemed-to-comply landscaping standards set
out in the Built Form Policy have not yet been approved by the Western
Australian Planning Commission and as such, these provisions are given due
regard in the assessment of the application.
The Built Form Policy
requires 15 percent of the site provided as deep soil zones and 30 percent of
the site provided as canopy coverage at maturity. The application proposes 11.5
percent deep soil zones and 13.8 percent canopy coverage at maturity.
The applicant has
provided written justification in support of the proposed landscaping which is
included in Attachment 4 and summarised as follows:
· The
deemed-to-comply requirements are not consistent with other residential
properties within the area. Hardly any properties in the area provide trees on
site and most trees are located within the verge; and
· Amended
plans have been submitted which provide additional landscaping along the south
side of the proposed dwelling.
The proposed landscaping
does not meet the local housing objectives of the Built Form Policy and design
principles of the R Codes and is not supported for the following reasons:
· The
application proposes upper floor and loft balconies which would be imposing as
viewed from Barlee Street given that they would cantilever forward of the
ground floor and would be setback 1.2 metres from the street boundary. The
application proposes six dwarf fruit trees in the 1.2 metre street setback
area. The City’s Parks team has reviewed the proposed landscaping plan
and advised that these trees would not reach maturity. This is because the
species require full sunlight but would be in shade for most of the day given
their location on the south side of the three storey dwelling. The proposed
landscaping would not effectively reduce the impact of the development on
Barlee Street;
· The
development would not deliver a high quality landscaping outcome. This is
because the majority of canopy coverage would be located in the front and side
setback areas on the southern side of the proposed three storey building with
limited access to natural sunlight, and within deep soil zone areas that would
be a maximum width of 1.2 metres adjacent to Barlee Street and 1.5 metres
adjacent to the south eastern lot boundary. The landscaping proposed in this
these areas would not reach maturity. The landscaping has been proposed around
portions of the building envelope rather than being integrated into the design
of the development and within larger consolidated areas of deep soil area with
favourable orientation;
· The
comments provided by the DRP Chairperson are consistent with those provided by
the City’s Parks team, raising concern that the landscaping provided on
the south side of the three storey dwelling would not survive and/or reach
maturity; and
· The
proposed landscaping would not be sufficient to mitigate the adverse impact of
the development on its residential setting and the amenity and character of the
locality. There has not been adequate provision made for high quality
landscaping on site, which is a due regard matter under Clause 67(p) of the
deemed provisions in Schedule 2 of the Planning and Development (Local Planning
Schemes) Regulations 2015.
Developments on Rights
of Way
The Built Form Policy
deemed-to-comply standard specifies that development shall provide a 1 metre
setback from a ROW and that this setback is to be measured from the new lot
boundary after ROW widening has been applied. The proposed development provides
a 0.1 metre setback to the ROW which has a width of 6 metres and does not
require any further widening.
The proposed setback to
the ROW meets the design principles of the Built Form Policy and is supported
for the following reasons:
· The
proposed setback would not have an adverse impact on the streetscape given that
the existing development on the opposite side of the ROW has a nil setback to
the ROW from the ground floor to the fourth floor (being the first five
storeys);
· The
reduced setback is to the balcony which is an open structure and would not
result in excessive building bulk as viewed from the ROW. The dwelling itself
has a setback of 1.2 metres from the ROW; and
· Pedestrian
access to the site would be provided from Barlee Street which is a dedicated
road with suitable space for service areas and waste management.
Council Briefing Agenda 9
June 2020


Council
Briefing Agenda 9
June 2020










Council
Briefing Agenda 9
June 2020







Council
Briefing Agenda 9
June 2020













Council
Briefing Agenda 9
June 2020









Council
Briefing Agenda 9
June 2020


5.4 Outcomes
of Advertising Amendment No. 2 to Local Planning Policy No. 7.1.1 - Built Form;
Appendix No. 16 Design Guidelines for Perth; and Appendix No. 18 - Design Guidelines
for William Street
Attachments: 1. Advertised
Amendment No. 2 to Local Planning Policy No. 7.1.1 - Built Form ⇩ 
2. Advertised
Amended Appendix 16 - Design Guidelines for Perth ⇩ 
3. Advertised
Amended Appendix 18 - Design Guidelines for William Street ⇩ 
4. Summary of
Submissions ⇩ 
5. Design Review
Panel Comments ⇩ 
6. Proposed
Amendment No. 2 to LPP 7.1.1 - Built Form with Modifications (Tracked Changes) ⇩ 
7. Proposed
Amendment No. 2 to LPP 7.1.1 - Built Form with Modifications (Clean) ⇩ 
|
Recommendation:
That
Council:
1. ENDORSES
Administration’s responses to submissions received during advertising
of Amendment No. 2 to Local Planning Policy No. 7.1.1 – Built Form;
Appendix No. 16 – Design Guidelines for Perth; and Appendix No. 18
– Design Guidelines for William Street included in Attachment 4 and
Attachment 5;
2. PROCEEDS
with:
2.1 Amendment
No. 2 to Local Planning Policy No. 7.1.1 – Built Form with
modifications included as Attachment 7, pursuant to Schedule 2, Part 2,
Clause 5 of the Planning and Development (Local Planning Schemes)
Regulations 2015;
2.2 the
proposed modifications to Policy Manual Appendix 16 – Design Guidelines
for Perth included as Attachment 2, pursuant to Schedule 2, Part 2, Clause 5
of the Planning and Development (Local Planning Schemes) Regulations
2015; and
2.3 the
proposed modifications to Policy Manual Appendix 18 – Design Guidelines
for William Street included as Attachment 3, pursuant to Schedule 2, Part 2,
Clause 5 of the Planning and Development (Local Planning Schemes)
Regulations 2015;
3. FORWARDS
Amendment No. 2 to Local Planning Policy No. 7.1.1 – Built Form
included as Attachment 7 and any required documentation to the Western
Australian Planning Commission pursuant to Part 7, Clause 7.3.2 of Volume 1
and Part 1, Clause 1.2.3 of Volume 2 of State Planning Policy 7.3 Residential
Design Codes; and
4. NOTES
that Administration will publish a notice of Amendment No. 2 to Local
Planning Policy No. 7.1.1 – Built Form; Appendix No. 16 – Design
Guidelines for Perth; and Appendix No. 18 – Design Guidelines for
William Street in a local newspaper pursuant to Schedule 2, Part 2, Clause 5
of the Planning and Development (Local Planning Schemes) Regulations 2015.
|
Purpose of Report:
To consider:
· The
outcomes of community consultation on Amendment No. 2 to Local Planning Policy
No. 7.1.1 – Built Form (Built Form Policy), Appendix No. 16 –
Design Guidelines for Perth and Appendix No. 18 – Design Guidelines for
William Street; and
· Proceeding
with Amendment No. 2 to Local Planning Policy No. 7.1.1 – Built Form
(Built Form Policy), Amendment No. 2 to Appendix No. 16 – Design
Guidelines for Perth and Amendment No. 2 to Appendix No. 18 – Design
Guidelines for William Street with minor modifications.
Background:
Council, at its meeting
on 23 July 2019 resolved to prepare Amendment 2 to the Built Form Policy for
the purpose of advertising for public comments (Item 9.9). A copy of Amendment
2 is included as Attachment 1. Amendment No. 2 proposed seven key
changes to the Built Form Policy to align it with Design WA and improve
requirements. The seven key changes included:
1. Changing the format
of the Policy to have three Volumes in line with State Planning Policy 7.3
Residential Design Codes. Volume 1 applies to Single Houses, Volume 2 applies
to Apartments and Multiple Dwellings and Volume 3 applies to solely Commercial
development.
2. Modifying Volume 2
and 3 of the Policy to align with a performance based assessment approach. This
includes Element Objectives and Acceptable Outcomes in line with Design WA.
3. Introducing
requirements for Single Houses and Grouped Dwellings that require all upper
storeys to be setback behind the ground floor building line and clarify that
garages may only be a maximum of 50% of the width of the lot.
4. Modifying the
landscaping provisions to align more closely with Design WA while still
retaining the City’s Canopy Cover requirements and introducing a new
requirement that existing mature trees be retained in certain circumstances.
5. Adjusting setback
requirements to be more responsive to their site context ensuring that there is
appropriate distance between large and small scale development but allowing
smaller setbacks between developments at a similar scale.
6. Introducing a new
requirement for an Urban Design Study to be submitted with a development
application that identifies characteristics of existing development and
recommends the incorporation of those characteristics by using a variety of
materials, finishes and architectural elements to reduce its impact on
adjoining properties and appropriately complement the local area.
7. Introducing an
Acceptable Outcome in Volume 2 and 3 that development achieve the
recommendations in their environmentally sustainable design reports.
Amendment No. 2 was
publicly advertised between 16 October 2019 and 22 November 2019 through the
following methods:
· Written
notification was sent to surrounding Local Governments, relevant State
Government agencies, previous submitters on the Built Form Policy and key
industry stakeholders;
· A
notice was published in the Perth Voice and Eastern Reporter once per week for
four week;
· Officers
met with the City’s Design Review Panel to discuss their comments; and
· A
notice was published on the City’s Imagine Vincent engagement portal
including a survey on the proposed changes.
The City scheduled an open
day in each ward where members of the public and industry stakeholders could
meet with the City’s planners to discuss the Policy, however due to lack
of interest in this offering the City instead offered one on one meetings to
interested stakeholders.
In addition, Council
adopted Amendment No. 2 to Appendix No. 16 – Design Guidelines for Perth
and Amendment No. 2 to Appendix No. 18 – Design Guidelines for William
Street for public comment at its meeting on 18 September 2018 (Item 9.6). A copy
of the amendment to the Perth Design Guidelines is included as Attachment 2 and
the amendment to the William Street Guidelines is included as Attachment 3.
The purpose of these amendments was to bring these guidelines in line with
the broader heights in the areas. These amendments were advertised between 2
April 2020 and 6 May 2020 by way of:
· Written
notification to surrounding Local Governments, relevant State Government
agencies and residents and landowners within the design guideline areas;
· A
notice was published in the Perth Voice and Eastern Reporter once per week for
four week; and
· A
notice was published on the City’s Imagine Vincent engagement portal
including a survey on the proposed changes.
Details:
Built Form Policy
The City received twelve
submissions on the Built Form Policy during the consultation period. There were
three key issues raised, as summarised below. A full summary of submissions and
responses to those submissions is included as Attachment 4.
1. Onerous Policy
Provisions
Amendment
No. 2 to the Built Form Policy proposes the following:
· Provision
for single houses and grouped dwellings to demonstrate that they are able to
achieve Environmentally Sustainable Design (ESD) requirements;
· Provision
for the recommendations of an environmentally sustainable report to be carried
out and adhered to for multiple dwellings, mixed use and commercial
developments; and
· Provision
for development applications to submit an urban design study that would
demonstrate how the design elements of the locality have been interpreted in
the proposed development.
Submitters
raised that these draft provisions would increase the cost of preparing a
development application and felt that these requirements would be overly
onerous and costly to implement.
Administration
acknowledges that the landscaping and urban design requirements may involve
additional work for developers. However, it is considered that landscaping and
urban design elements of a proposal are critical in achieving high quality
development outcomes. It is recommended that these requirements are retained.
Administration
also acknowledges that the ESD requirements may incur additional up-front costs
for developers through preparing a report. However, it is considered that the
imposition of the requirements are likely to result in energy efficient
developments that deliver medium- to long-term savings to the end user that
outweigh the upfront costs. The proposed provisions require developments to consider
a more holistic and direct approach to ESD, rather than considering ESD
retrospectively once most of the building design is completed. It is
recommended that the ESD requirements are retained.
While
an urban design study may also require additional up-front work for applicants,
a satisfactory study is likely to result in higher quality applications being
submitted, thereby reducing the number and scale of amendments required post
lodgement and reducing the overall timeframe for the City to determine applications.
Administration will prepare a supporting document to guide applicants and home
owners in preparing an urban design study.
2. Excessive
Landscaping Requirements
Amendment
No. 2 proposes changes to the existing landscaping requirements. These include:
· A
modification to the definition of deep soil areas;
· Incentives
and requirements to retain existing healthy mature trees; and
· The
introduction of a new definition and requirement for planting areas, which
would account for planting on structures like rooves, podiums, balconies or
within alternative areas such as basements.
Submitters
raised concerns that the proposed requirements are excessive and unattainable
for many development sites. Submitters also considered that developers and/or
landowners should not be required to retain existing trees within the lot
boundary of an application site.
Administration
has identified that development on privately owned property is a major
contributor to the loss of tree canopy within the City. The loss of tree canopy
directly contributes towards an increase in urban heat island effect, and the
loss of vegetation directly impacts the City’s carbon emissions. It is a
specific objective of the City’s Greening Plan and Sustainable
Environment Strategy to try and improve canopy cover on private land.
Administration have identified the Built Form Policy as a key document to
achieve this outcome and recommend that the landscaping requirements, as
proposed, are retained to ensure high quality outcomes are achieved for all
development.
Administration
acknowledges that the landscaping requirements may not be achievable on all
sites. In those cases, development assessment can be undertaken on a
performance-based approach. Where development does not, or cannot, meet the
relevant Acceptable Outcome, it must be demonstrated that the proposal is
consistent with the Local Housing Objectives, Element Objectives, and the
Design Principles contained within Appendix 1 of the Policy.
3. Complexity of the
Document
The new
State Planning Framework separates State Planning Policy 7.3 –
Residential Design Codes into two volumes. Volume 1 applies to development of
‘Single Houses’ and ‘Grouped Dwellings’ while Volume 2
applies to development of ‘Multiple Dwellings’ in areas coded R40
and above (including the dwelling components of mixed use development and
activity centres).
To
align with the new State Planning Framework Administration proposes to reformat
the Built Form Policy into three volumes, while still maintaining the Built
Form Areas within each volume. The proposed volumes for the Built Form Policy
are:
Volume
1 – Single Houses & Grouped Dwellings;
Volume
2 – Multiple Dwellings & Mixed Use Development; and
Volume
3 – Commercial Development.
Submitters
raised concern that the proposed format of the document and its overall size is
confusing and overly complicated.
While
Amendment No. 2 has increased the Built Form Policy’s size, it is
considered that the document, as proposed, is more clear and concise than the
existing policy. As the document has been split into three volumes, applicants
should only need to refer to one volume for any given application. Therefore,
only one third of the Built Form Policy will normally be applicable at any one
time. Administration recommends that the proposed format be retained.
In addition to the
submissions the City met with the Design Review Panel (DRP) early in
2020 to discuss the proposed amendments. The main items discussed related to
building design, environmentally sustainable design and character dwellings.
The DRP members provided comments, with Administration’s response and
recommendations included as Attachment 5.
Design Guidelines
The Built Form Policy
does not currently apply building height limits to the areas subject to the
Design Guidelines for Perth and William Street as those Design Guidelines
already contain height limits.
The Design Guidelines
were proposed to be modified to amend the height limits to generally match the
height limits of surrounding properties in the Built Form Policy. These
modifications were advertised between 2 April 2020 and 6 May 2020. Three
submissions received related to:
4. The need for
Appendix No. 16 – Design Guidelines for Perth:
Concern
was raised with the need for the guidelines and whether the provisions should
be transferred to the built form policy.
There
is worthwhile provisions and context which guide development within the Design
Guidelines. Complete removal of the policy would remove the important intent
described within the guidelines. It is recommended that the guidelines remain
in place to guide discretion in decision making.
5. Focus on mixed
use in the area of Appendix No. 16 – Design Guidelines for Perth:
The
submitter supported the amendment however raised that there should be a focus
on a variety of uses in the area for non-residents to support activity. The
land use zoning allows for a variety of uses. This is also supported in the
Design Guidelines. It is recommended that no changes be made.
6. Protection of
facades in the area of Appendix No. 18 – Design Guidelines for William
Street
The
submitter supported the proposal and wanted to ensure that there were
protections for the William Street facades.
There
are properties within the area on the City’s Municipal Heritage
Inventory. The Design Guidelines provides for this and ensures adjoining
properties are sensitively developed.
No
further changes are proposed to the Design Guidelines. Administration
recommends the Design Guidelines for Perth and William Street be supported as
advertised (included as Attachment 1 and Attachment 2
respectively).
Consultation/Advertising:
If Council resolves to
proceed with the Policy, the City would advertise a notice of the decision and
the amended Built Form Policy in a local newspaper and on the City’s
website and social media. A letter will also be sent to submitters and key
stakeholders advising of the outcome.
Legal/Policy:
· Planning
and Development Act 2005;
· Planning
and Development (Local Planning Schemes) Regulations 2015;
· State
Planning Policy 7.0 – Design of the Built Environment;
· State
Planning Policy 7.3 – Residential Design Codes Volume 1;
· State
Planning Policy 7.3 – Residential Design Codes Volume 2 Apartments;
· Local
Planning Scheme No. 2;
· Policy
No. 4.1.5 – Community Consultation.
Risk Management Implications:
There are minimal risks
to Council and the City’s business function when Council exercises its
power to amend a local planning policy.
Strategic Implications:
This is in keeping with
the City’s Strategic Community Plan 2018-2028:
Enhanced
Environment
Our urban forest/canopy is maintained and increased.
We have minimised our impact on the environment.
Sensitive
Design
Our built form is attractive and diverse, in line with our
growing and changing community.
Our planning framework supports quality design, sustainable
urban built form and is responsive to our community and local context.
SUSTAINABILITY IMPLICATIONS:
Nil.
Financial/Budget Implications:
The cost of implementing
this proposal will be met through the existing operational budget.
Comments:
Policy Modifications
In response to all
submissions and further internal review, Administration proposes a number of
modifications to Amendment No. 2. These modifications do not require
re-advertising as they are considered minor and primarily relate to providing
additional clarity of policy requirements, rather than altering the intent or
outcome of those requirements. A track changed version of the Built Form Policy
is included as Attachment 6, showing all changes made after advertising
of Amendment No. 2. The proposed final version of the Built Form Policy is
included as Attachment 7. It is recommended that Council proceed with
Amendment No. 2 with the proposed modifications.
WAPC Approval
If Council resolves to
proceed with the proposed Amendment No. 2, the following clauses would require
approval of the WAPC before coming into effect, pursuant to clause 7.3.2 of SPP
7.3 – Volume 1 and clause 1.2.3 of SPP 7.3 – Volume 2:
· Clauses
1.2, 4.2, 5.2 – Lot boundary setbacks;
· Clauses
1.4, 4.5, 5.8 – Landscaping;
· Clauses
1.4, 4.3, 5.3 – Tree canopy and deep soil areas;
· Clause
1.7 – Car and bicycle parking; and
· Clause
1.10 – Energy Efficiency.
If Council proceed with
Amendment No. 2 Administration will seek the necessary approvals from the WAPC.
Council Briefing Agenda 9
June 2020






Council
Briefing Agenda 9
June 2020







Council
Briefing Agenda 9
June 2020











Council Briefing Agenda 9
June 2020














Council
Briefing Agenda 9
June 2020



Council
Briefing Agenda 9
June 2020






Council
Briefing Agenda 9
June 2020
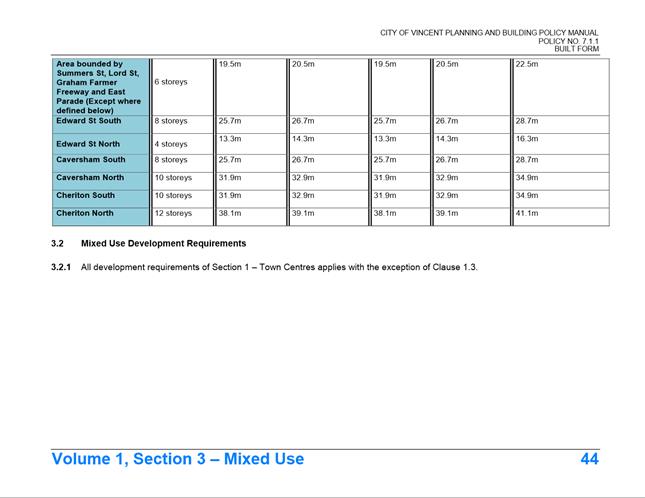
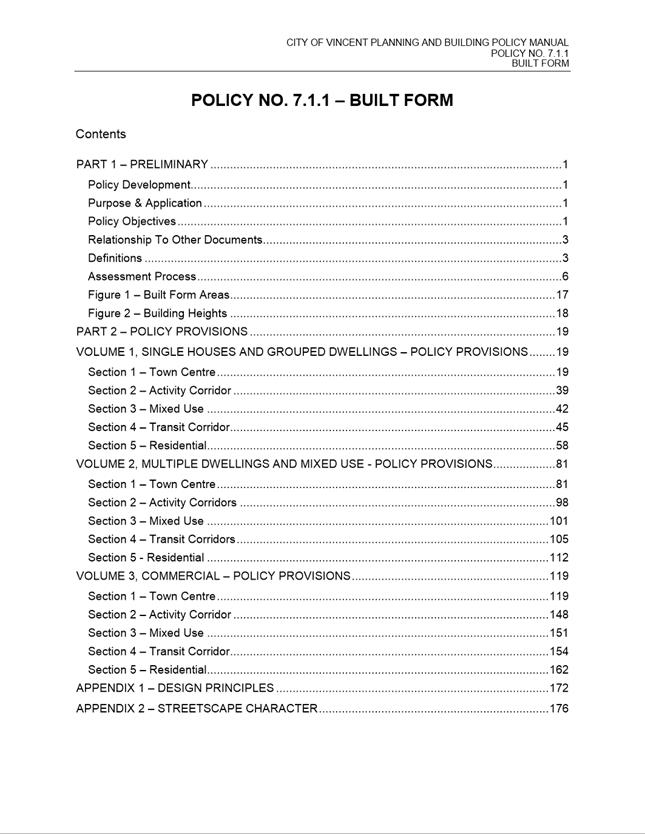
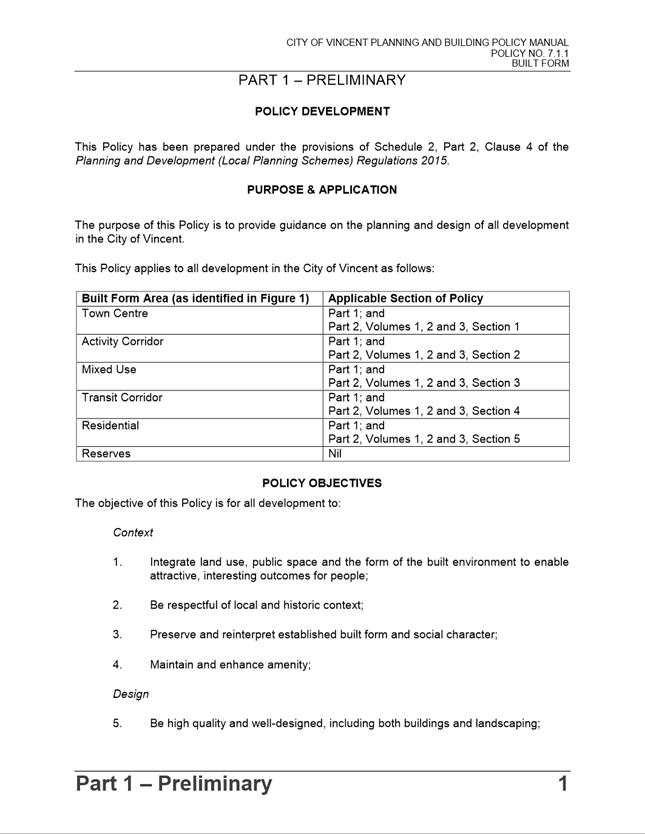
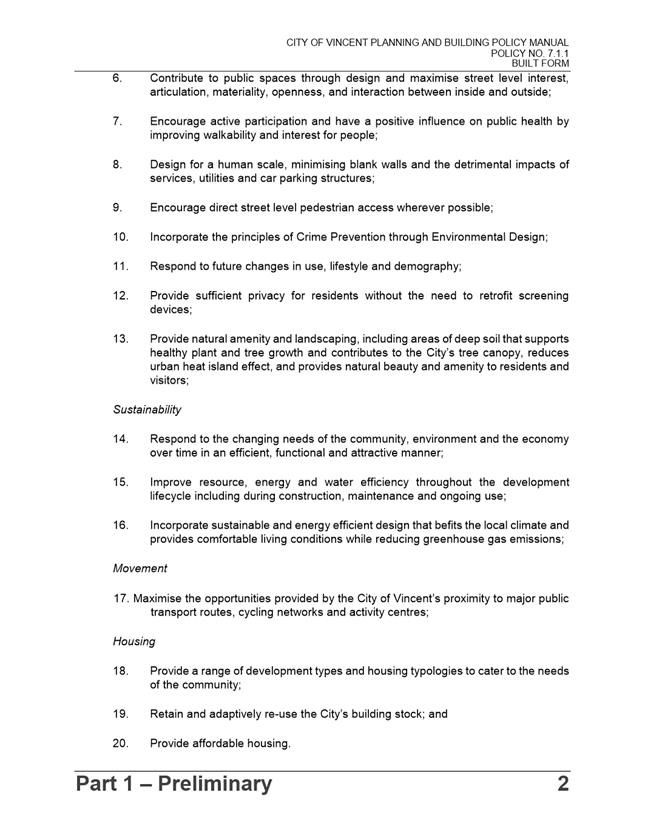
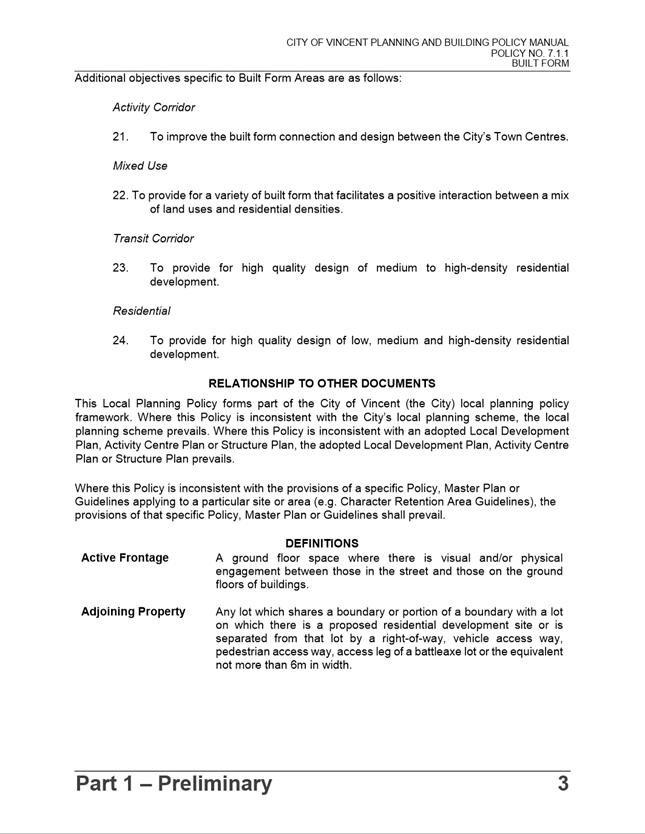
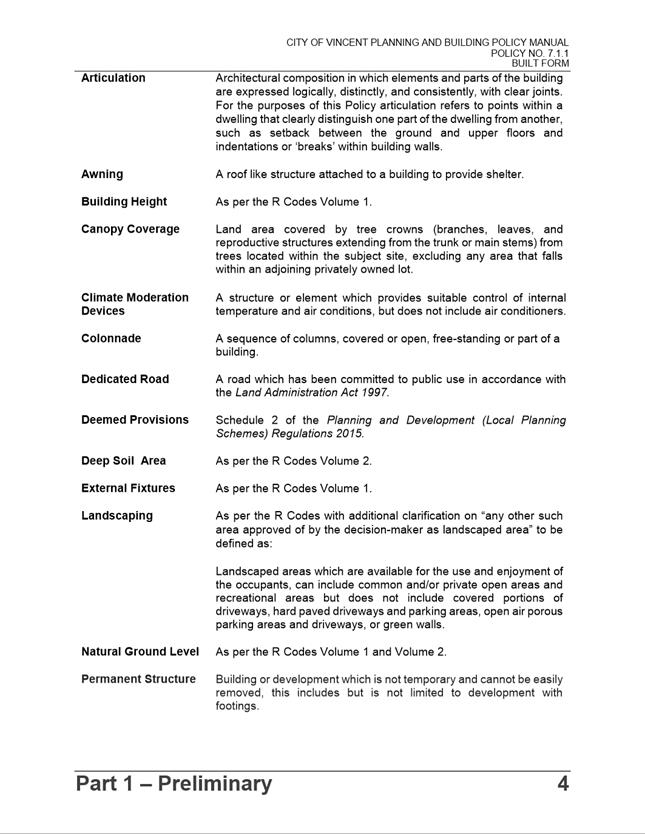
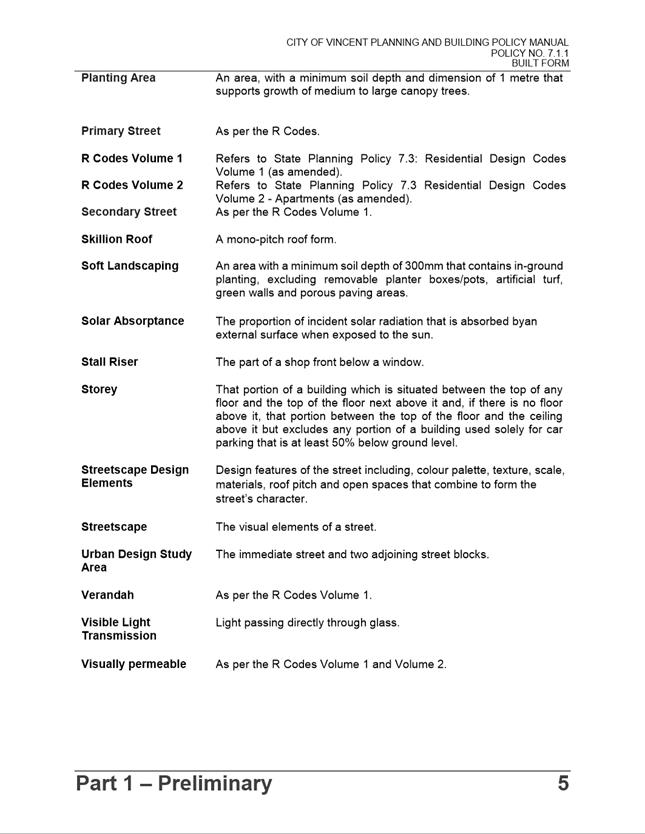
6 Infrastucture
& Environment
6.1 Traffic
Management at the Intersection of Walcott Street and Beaufort Street, Mount
Lawley
Attachments: Nil
|
Recommendation:
That
Council:
1. NOTES
the significant reduction in traffic accidents at the intersection since the
introduction of the ‘right turn bans’ in 2017;
2. SUPPORTS
making the ‘right turn bans’ permanent; and
3. ADVISES
Main Roads WA and the City of Stirling of its decision.
|
Purpose of Report:
To seek Councils support
to make the current ‘trial’ of the right turn bans at the
intersection of Beaufort and Walcott Streets, Mt Lawley, permanent based upon
the significant reduction in traffic accidents since its introduction in 2017.
Background:
At the Ordinary Meeting
held on 18 October 2016, Council considered a report on Proposed Safety
Improvements at the Intersection of Walcott and Beaufort Streets, Mt Lawley.
The report sought
Council’s approval, in conjunction with the City of Stirling and Main
Roads WA, for a 12 month trial of a right turn ban on all four approaches
of the intersection.
Prior to the introduction
of the right turn bans in 2017 the intersection had long featured in the
Metropolitan Perth’s top 10 Black Spot locations based upon both the
frequency and severity of accidents. Since the ban was introduced it has
dropped to number 95.
The trial was never
officially concluded and the ‘right turn bans’ have remained since.
Details:
The right turn bans at
the intersection were introduced in early 2017, which occurred around the same
time as the 40km/h speed zone was introduced on Walcott Street between Roy
Street and Raglan Road.
The intersection is
controlled by traffic signals and has a fully protected pedestrian crossing
phase. Prior to the total ban on right turns the only approach at which
you couldn’t turn right was from Beaufort Street north bound into Walcott
Street south-east bound.
In assessing the success
of the changes the crash data dating back to 1997, as well as traffic count
data for local roads and the intersection, was reviewed in consultation with
the City of Stirling.
Crash Data
· There
has been a 65% reduction in average annual crash frequency, reducing from 28.8
crashes per year between 1997-2016 (i.e. prior to the changes) to just 10
crashes per year between 2017-2018 (i.e. following the changes).
· There
has been a 62% reduction in crash severity, reducing from 5.3 KSI* crashes per
year between 1997-2016 to 2.0 KSI crashes per year between 2017-2018.
*Killed or seriously
injured.
· The
rolling 5-year crash frequency has reduced from 128 crashes (between 2012-2016)
to 89 crashes (between 2014-2018). This downward trend will likely continue
when the updated crash data for 2019 calendar year becomes available.
Traffic Surveys
· Traffic
surveys at four adjacent local street most likely to be affected, Roy, Gerard,
Curtis and Barlee Streets, have not shown a significant increase in traffic
volumes as a result of the right turn bans.
In
fact, Curtis and Gerard Streets has seen a reduction in traffic, approx. 30%
and 15%, respectively, while Roy* and Barlee Street have seen an average 15%
increase, but are still below a 1,000 vehicles per day average weekday’
*Roy
Street increased from 529 to 604 vehicles per day.
In
addition to the impact of the right turn bans there are also seasonal factors,
as well as local events and attractions that will influence traffic volumes.
Traffic Signal Volume
§ Comparison
of SCATS* counts between December 2016 and November 2019 indicates a minimal
reduction in total vehicles through the intersection (combined all four
approaches), from 39,075 to 37,232 vehicles per weekday. The decrease in
volume through the intersection (and on local roads) may be attributable to
either motorists choosing alternative routes well in advance of the
intersection (i.e. William Street), or possibly an increase in public transport
patronage (prior to COVID-19) on Beaufort Street, particularly since the
introduction of dedicated peak hour bus lanes for the entire length of the
road.
*Main Roads traffic
signals control system.
Given the delay in
finalising the trial the City sought an indication from both Main Roads WA and
the City of Stirling on their respective views on making the bans permanent.
City of Stirling
The City of Stirling
provided the following response:
‘From
Stirling’s perspective, there has been a significant decrease in crash
frequency and severity, and there has been no adverse displacement of traffic
to adjacent parallel roads. As such, the continuation of the right turn bans
and 40km/h zones on all approaches is strongly supported by the City of
Stirling.’
Main Roads WA
MRWA advised:
“Main Roads supports
making the right turn bans permanent.”
Consultation/Advertising:
The residents of the
aforementioned streets were consulted prior to the commencement of the
trial. While several responses were received at the time, essentially
concerned about the potential increase in traffic volumes the City has received
very few comments, related to the trial or traffic in general, since.
Legal/Policy:
Walcott and Beaufort
Streets are District Distributor A Roads under the care and control of the
respective Local Governments. As a result the decision to make the
‘right turn bans’ permanent resides with the Cities of Vincent and
Stirling.
Risk Management Implications:
Low: The introduction of the ‘right turn
bans’ has seen a significant reduction in accidents at this location
resulting in a tangible public benefit.
Strategic Implications:
This is in keeping with
the City’s Strategic Community Plan 2018-2028:
Accessible
City
We have better
integrated all modes of transport and increased services through the City.
SUSTAINABILITY IMPLICATIONS:
Nil.
Financial/Budget Implications:
Nil.
Comments:
In 2016 the City
consulted with the residents and businesses in the streets immediately
surrounding the intersection. While there were some misgivings expressed
at the time the trail proceeded in 2017.
A review (of the trial)
was dependent upon the Cities of Vincent and Stirling and Main Roads agreeing a
suitable assessment period upon which to evaluate the success, or otherwise, of
the trial, with the consensus being that 12 months was not sufficient. As
a result the trial was allowed to drift and the ‘right turn bans’
have been accepted as the norm.
As the trial had not been
officially ‘closed out’ the City wrote to Main Roads and the City
of Stirling seeking their respective views. As can be seen in the body of
the report both organisations support making the ‘right turn bans’
permanent.
Further, in light of
significant reduction in traffic accidents, the limited impact upon traffic
volumes, and the lack of any community commentary, either before or against the
‘right turn bans’, it is recommended that they be made permanent.
6.2 Department
of Transport Long Term Cycle Network Endorsement
Attachments: 1. Final
Draft Long Term Cycle Network May 2020 ⇩ 
|
Recommendation:
That
Council:
1. ENDORSES
the aspirational Long Term Cycle Network as proposed by the Department of
Transport;
2. CONFIRMS
support for Local and State Government agencies to work together in
delivering the aspirational Long Term Cycle Network; and
3. INFORMS
the Department of Transport of the City’s decision.
|
Purpose of Report:
The purpose of this
report is to provide Council with an overview of the Department of Transports
(DoT) Long Term Cycle Network (LTCN) and an understanding of how routes have
been identified.
Background:
In 2016 as part of the
State Governments long term transport strategy (Transport @3.5M – link
here) the Transport Portfolio released the Cycling Network Plan.
The aspirational bicycle
network identified within this Plan was based on a robust methodology of
connecting all key activity centres. However, this Plan was developed by DoT
in-house with little consultation with local governments due to the time
constraints needed to deliver the project.
In 2017-18 DoT were
successful in receiving funding across a two year period to deliver the LTCN
project – to go through detailed engagement with 33 local governments
across Perth and Peel to agree a long term aspirational bicycle network for the
region that supports and addresses local and regional bicycle connections. This
project is due to completed by June 2020 when it will have been endorsed by all
33 local governments across Perth and Peel.
Details:
The DoT is working with
33 Local Government authorities in the Perth and Peel regions to agree on
bicycle routes that link parks, schools, community facilities and transport
services, to make bike riding a convenient and viable option.
The aim of the Long Term
Cycle Network project is to develop an aspirational blueprint to ensure State and
Local Governments work together towards the delivery of one continuous bicycle
network that crosses City boundaries, providing additional transport options,
recreational opportunities and support for tourism and commercial activity
– creating a bicycle network catering for all ages and abilities.
DoT is now seeking
Council endorsement of the agreed LTCN across all 33 Local Governments,
including City of Vincent, and moving forward the agreed long term network will
guide funding allocated through the WA Bicycle Network Grants Program
administered by DoT. Council endorsement is considered necessary for the DoT to
demonstrate region wide agreement of the LTCN – which in particular may
assist in any Federal funding discussions/applications.
The final draft Long Term
Cycle Network for Vincent can be seen in attachment 1.
The LTCN has been
endorsed by 15 LGAs (City of Armadale, Town of
Claremont, City of Cockburn, Town of Cottesloe, Town of East Fremantle, City of
Fremantle, City of Kalamunda, City of Kwinana, City of Melville, Town of Mosman
Park, Shire of Murray, Shire of Serpentine Jarrahdale, City of Subiaco, Town of
Victoria Park, Shire of Waroona) and is scheduled to be presented to a
further 16 LGAs in June 2020.
Consultation/Advertising:
DoT and local government
officers have worked together to identify LTCN routes, and categorise routes
using a new simplified three tier route hierarchy of Primary Routes, Secondary
Route and Local Routes. The categorisation of routes has been based on the function
of a given route within the network and based on DoT guidelines outlined link
here.
City of Vincent officers
met with DoT in July 2019 to discuss the Long Term Cycle Network and we have
provided input and advice based on the City of Vincent Bike Network Plan and
draft Integrated Transport Plan.
This long term network
has been agreed between DoT and local government officers, and the network was
subject to a review by Main Roads and PTA/Metronet teams in relation to any
routes within or crossing State controlled assets.
DoT will be updating the guidance for local governments in
relation to developing local bicycle plans. It is expected that the new
guidance will require local governments to review their endorsed LTCN as part
of the process of developing/updating their bicycle plan. The City of Vincent
Bicycle Network Plan was written in 2013 and budget has been allocated to
develop a new plan in 2021. As part of the process to develop this new
plan the City will conduct public consultation to enable the community to
assist in shaping the Plan and will seek community comment on the aspirational
LTCN within this process. As part of this consultation (and any future bicycle
plans) the City and DoT can work together to modify the endorsed LTCN:
· New routes can be added to reflect land use changes/new
development
· Existing routes can be realigned to parallel corridors if
details are known which excludes a route from being considered in the future to
accommodate bicycle infrastructure (engineering constraints/land tenure
issues/etc.).
Legal/Policy:
Nil.
Risk Management Implications:
Low: At this time
Council is only being asked endorse the aspirational Long Term Cycle Network as
proposed by the Department of Transport.
Strategic Implications:
This is in keeping with
the City’s Strategic Community Plan 2018-2028:
Accessible
City
Our pedestrian and cyclist networks are well designed,
connected, accessible and encourage increased use.
Connected
Community
We are an inclusive, accessible and equitable City for all.
SUSTAINABILITY IMPLICATIONS:
The LTCN supports the following
outcomes of the Sustainable Environment Strategy 2019-2024
· Public
and active transport are the modes of choice for staff and community
· Car
dependency is reduced
Financial/Budget Implications:
Future funding from the
State government will only be granted for routes identified in the Long Term
Cycle Network.
Comments:
The Long Term Cycle
Network is aspirational in nature and whilst only routes identified in the plan
will be eligible for any future State funding their identification does not
necessitate future cycle routes being built there. Future cycle routes inside
the City will still be identified based on their strategic importance,
connectivity, usage and community input. The LTCN has been designed with an
understanding that these priorities will change over time and that routes that
are not possible now may be in the future.
The final draft shows a
secondary route along Walcott St. This was not supported by City of Stirling,
who favour a route to the north. Administration recommends following the
Department of Transports advice to include Walcott Street as a secondary route
given the lack of direct, alternative east/west routes and the aspirational
nature of the plan. Both sides acknowledge that it would require significant
changes before any cycle route could be accommodated on Walcott Street.
The Department of
Transport have included a secondary route through Hyde Park despite the
Administration advising that it was unlikely to be possible/supported. The DoT
see the Norfolk/Lake St route as a key north/south route directly into the CBD.
Again the DoT understands that whilst the route through Hyde Park is not
currently possible they reiterated the aspirational nature of the LTCN and
believe that community attitudes and funding may change in the future.
Council Briefing Agenda 9
June 2020
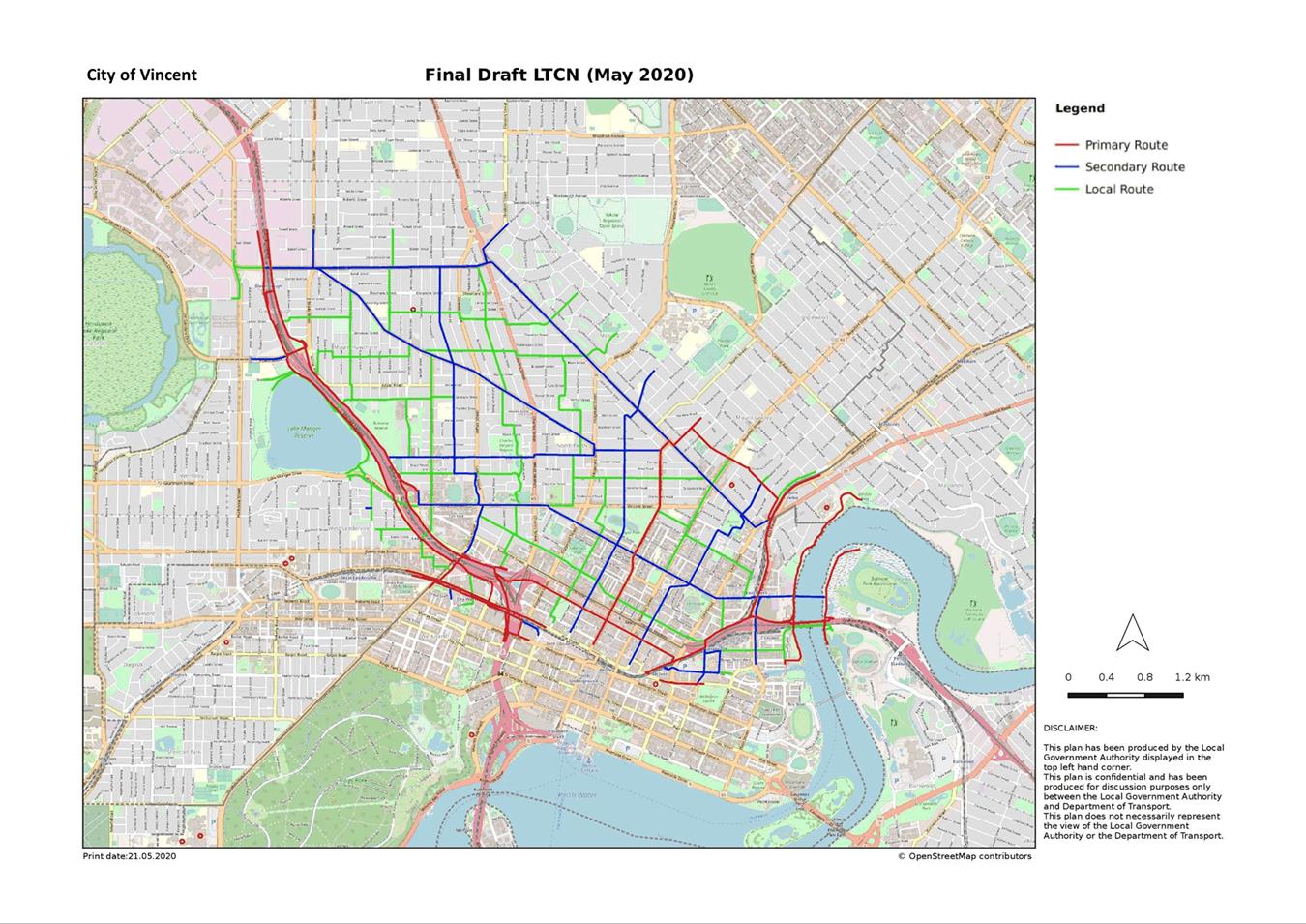
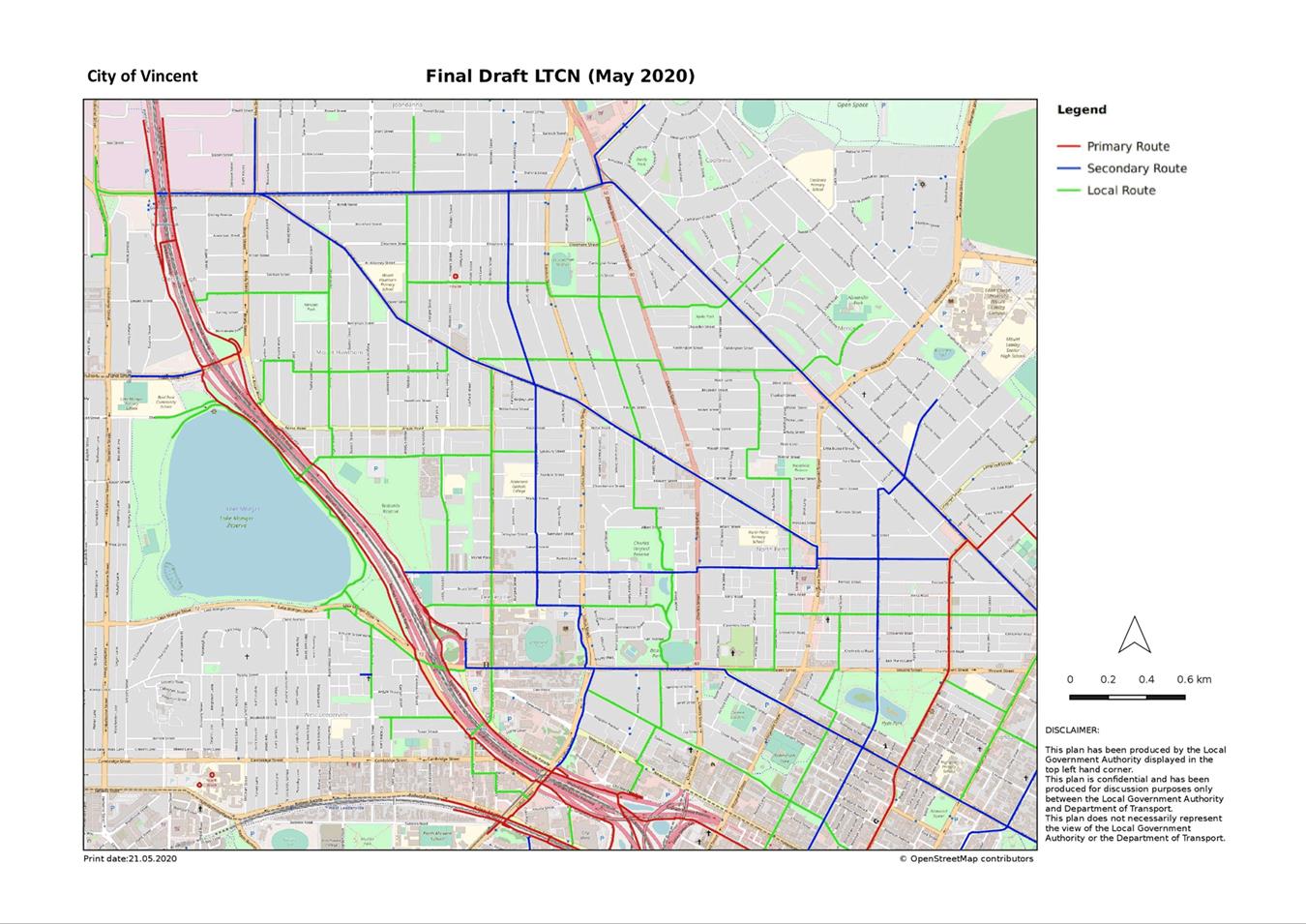
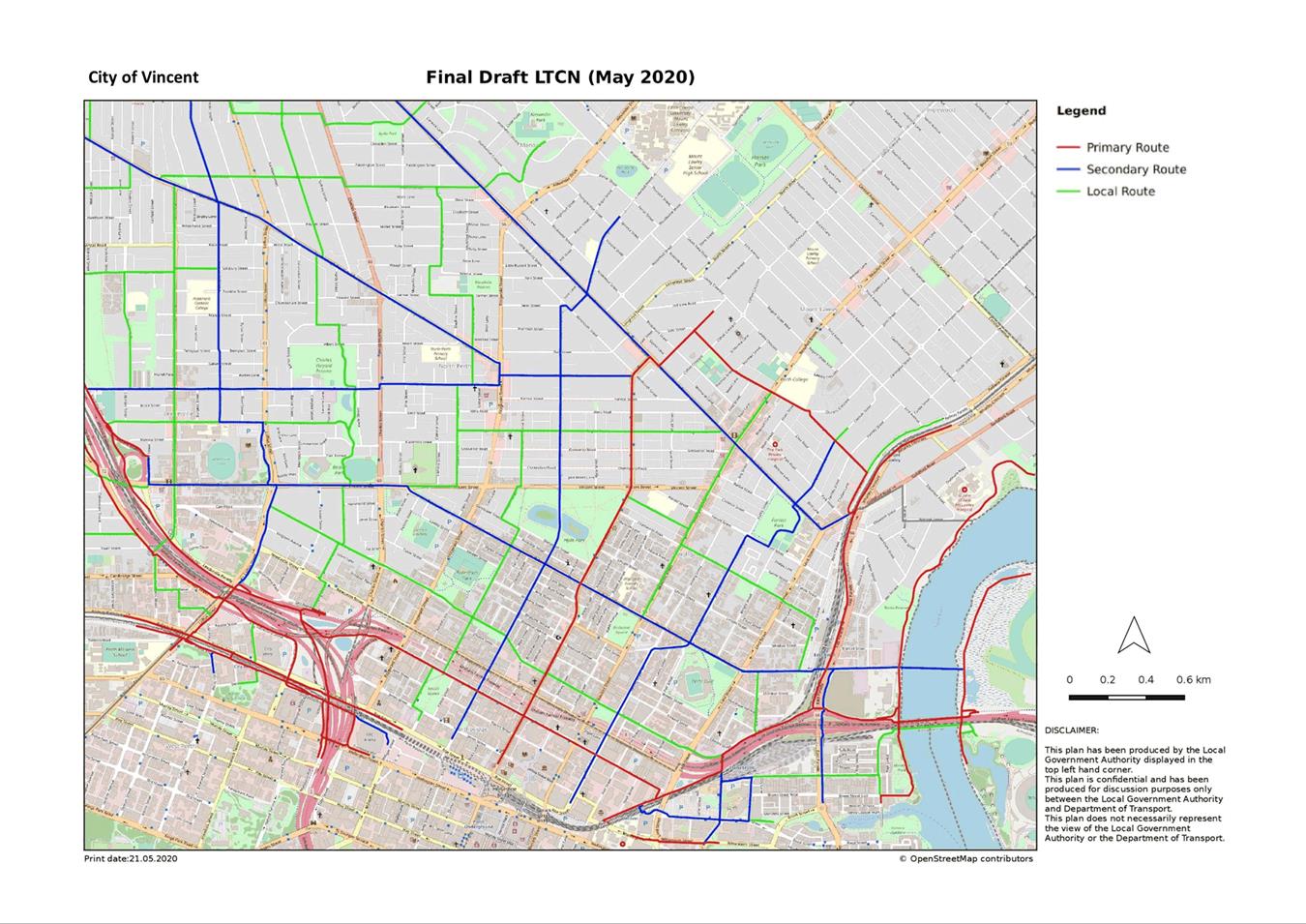
7 Community
& Business Services
7.1 Petition
- Friends of ANZAC Cottage
Attachments: 1. Petition
- Confidential
|
Recommendation:
That
Council:
1. NOTES
the petition received at the Ordinary Meeting of Council on 7 April 2020
(Attachment 1) in regard to the property located at 38 Kalgoorlie Street,
Mount Hawthorn, more commonly known as ANZAC Cottage;
2. ADVISES
the lead petitioner and the Friends of ANZAC Cottage Inc. that the City has
no legal basis to intervene as requested in the petition as:
2.1 the
Vietnam Veterans Association of Australia WA (VVAAWA) has exclusive
possession and occupation rights to ANZAC Cottage pursuant to a lease, which
is secured by a caveat registered in favour of VVAAWA on the Certificate of
Title to ANZAC Cottage;
2.2 the
VVAAWA is currently occupying ANZAC Cottage in accordance with the terms of
the lease and there is no subsisting breach of the lease terms by VVAAWA; and
2.3 the
lease has a further six years of its initial term to run, until 30 September
2026, followed by three further option terms of five years each, the last of
which will expire on 30 September 2041;
3. NOTES:
3.1 the
Friends of ANZAC Cottage Inc. advised that they had made a decision to
withdraw from direct activities at ANZAC Cottage amid ongoing tensions with
the VVAA WA;
3.2 the
Mayor and Chief Executive Officer have offered support to both parties to
resolve the dispute in the best interest of ANZAC Cottage and the community;
and
3.3 that,
given recommendations 3.1 and 3.2, the status of the Memorandum of
Understanding between the VVAAWA, Friends of Anzac Cottage and the City,
dated May 2018, is uncertain; and
4. ADVISES
the Friends of ANZAC Cottage Inc. and the VVAAWA that the City is willing to
assist in the review of the Memorandum of Understanding to allow the Friends
of ANZAC Cottage Inc. to resume community engagement at the Cottage, if the
parties advise that they have reached an agreement as to its operation and
terms.
|
Purpose of Report:
To provide Council with a
response to the petition presented at the Ordinary Meeting of Council on 7
April 2020 from the Friends of ANZAC Cottage (Friends).
Background:
Heritage Significance
of ANZAC Cottage
ANZAC Cottage, 38 Kalgoorlie
Street, Mt Hawthorn is owned by the City of Vincent. The cottage has a
number of heritage listings:
· Register
of Heritage Places (State Government listing);
· National
Trust Classification (Non-Government listing);
· Town
Planning Scheme (Local Government listing);
· Municipal
Inventory (Local Government listing); and
· Register
of the National Estate (National Government listing).
ANZAC Cottage has
cultural heritage significance for the following reasons:
· the
place was the first war memorial built in Australia to commemorate the
participation of Australian troops in World War I;
· the
place is representative of the effect that Australia's role in World War I, and
the role of the Anzacs in particular, had on the Western Australian community
in the immediate aftermath of the Gallipoli campaign;
· the
place is a rare example of an architect designed workers' cottage. While the
internal arrangement is a conventional configuration, the combination of
materials and detailing is unusual for workers' cottage from the era;
· the
place is a good example of a modest residential building constructed in
suburban Perth in the 1910s, which is made exceptional by virtue of the
circumstances of its construction by the Mount Hawthorn community as a war
memorial and as a result has come to represent the values that are associated
with the Anzac tradition in Australia; and
· the
technical innovation and achievement of constructing a brick and tile cottage
with the trades and skills of over 200 people from the Mount Hawthorn community
in a single day in 1916 is a significant accomplishment.
Ownership
and Leasing of ANZAC Cottage
Prior
to 2006, the Cottage was owned by the Vietnam Veterans Association Australia WA
Branch (VVAAWA).
On 19
April 2005, the City (then Town of Vincent) received a letter from Kott Gunning
Lawyers acting on behalf of the VVAAWA. The letter outlined the proposal
relating to the future of the cottage.
Subsequently,
at the Ordinary Meeting of Council on 17 January 2006, Council endorsed the
following:
“That
the Council;
(i) NOTES the outcome of
the lease negotiations between the Town and the Vietnam Veterans Association
relating to Anzac Cottage as detailed in this report;
(ii) APROVES the transfer
of ownership of Anzac Cottage 38 (Lot 15) Kalgoorlie Street, Mt Hawthorn from
the Vietnam Veterans Association to the Town subject to a pre-purchase
(iii) APPROVES of a lease between
the Town and the Vietnam Veterans Association for the subject property for a
period of twenty-one (21) years with three, five year options; and
(iv) AUTHORISES the Mayor and the
Chief Executive Officer to sign the lease and affix the Council Common
Seal.”
Pursuant
to the above decision, a lease between the City of Vincent as lessor and VVAAWA
as lessee was entered into on 24 January 2006 (Lease). The Lease remains on
foot, it has an initial term of 21 years (expiring 30 September 2026) and three
further option terms of five years each, the final term expiring on 30
September 2041.
The
VVAAWA registered a caveat over the Certificate of Title to the property to
secure the terms of the lease. This prevents the property being sold,
transferred or otherwise dealt with without the VVAAWA’s consent, as the
VVAAWA would be required to withdraw the caveat in order for any dealing on the
property to be completed.
VVAWA
retains exclusive occupation and possession rights in respect of ANZAC Cottage
in compliance and accordance with the Lease terms.
Restoration
of ANZAC Cottage
In
the 1980’s and then in 1992, a cohort of Vietnam Veterans embarked on a
project to restore the cottage, enlisting the assistance from Private
Porter’s daughter Marjorie Williams. Mrs Williams was born in the
front room of ANZAC Cottage and served with the Australian Women’s Army
Service in World War II. Mrs Williams saved the cottage from demolition
in 1989 by using her war widow’s pension to fund a legal ruling, which
deemed it be vested in the State.
Friends
of ANZAC Cottage Inc are formed
The
Friends of ANZAC Cottage Inc. (Friends) were formed in 2006 to assist with the
accessibility and interpretation of ANZAC Cottage, and in particular, to
promote and facilitate public access to and awareness of ANZAC Cottage.
The
volunteers of Friends are dedicated to preserving and sharing the remarkable
story of ANZAC Cottage. They have worked tirelessly to share the stories
and community spirit that embraces it.
From
2008 until February 2020, Friends actively promoted the cottage through:
· Monthly
notices promoting the Open Day through 6 newspapers, 10 radio stations and 21
websites; and
· Friends’
website and Facebook platforms, with posts being made on average of 2-3 times
week. These posts promoted upcoming events or information that had been
uncovered through the Friends extensive research.
This
culminated in the Friends welcoming over 2000 visitors to ANZAC Cottage
annually.
In
order to ensure ANZAC Cottage’s story and the ANZAC legacy continued to
be voiced, the engagement of the younger generation was seen to be
crucial. Friends achieved this engagement by:
· Holding
free wreath making workshop and poppy making on special commemorative occasions
for children who then play an active role in the ceremony;
· Forming
a strong relationship with the 57 Australian Cadet Unit and the Ngaru Pou Maori
Cultural Group.
· Attracting
more than 600 children through school visits each year along with scout groups
to the Cottage; and
· Established
a bursary program in 2014 whereby a student from Mount Hawthorn Primary School
is awarded the $250 Marjorie Williams/ANZAC Cottage Bursary annually for
demonstrating the ANZAC spirit.
Friends undertook
additional events and community engagement including;
· Monthly
Open Days – this would involve Friends opening the Cottage on the first
Sunday every month for the public to visit, with themed opening days focussing
on different aspects of the Cottage’s history and ANZAC history more
broadly;
· Conducting
Commemorations and ANZAC Day Sunset Ceremonies;
· Hosting
Remembrance Day Commemorations;
· Actively
involved in the ‘Open House Perth’ annual program that enables
visitors from across Perth to visit and explore the history of the building;
· Hosting
of Seniors Week events with afternoon teas; and
· Engaging
at local events such as Mt Hawthorn Streets and Laneways Festival to promote
ANZAC Cottage.
The Friends programming
included activities aimed at all ages encompassing workshops and activities for
children through to historical workshops and events that specifically catered
for seniors. In addition, Friends co-ordinated and installed murals on
two (2) City bus stops depicting historical scenes of ANZAC’s and Vietnam
Veterans along with the installation of a mural at the rear of ANZAC cottage.
Creation
of a Memorandum of Understanding between VVAAWA and the Friends
In
2015, the City was made aware that there were ongoing tensions between the
VVAAWA and the Friends growing and after consultation with both groups, it was
determined that a MOU should be drafted to clearly outline each group’s
roles, rights and responsibilities. The draft was amended to include the City
as a third party in order to assist with any mediation should this fail between
the groups. The Memorandum of Understanding - Operation & Management of
ANZAC Cottage, No 38 (Lot 15) Kalgoorlie Street, Mount Hawthorn (May 2018)
(MOU) was executed on 7 June 2018.
Both
the Friends and the VVAAWA have curated displays at the Cottage highlighting
the history of the cottage and the history of military conflict in Australia.
The
Friends use of ANZAC Cottage was subject to the permission of the VVAAWA as the
legal tenant.
VVAWA
and Community Engagement
The VVAAWA played a minor
role in community engagement of ANZAC Cottage, as per the agreed terms of the
Memorandum of Understanding (MOU).
However, as the lease
holder, they were responsible for ensuring the upkeep and maintenance, whilst
enabling Friends access to perform their community engagement role.
VVAAWA also undertakes
projects that educate the community on the military conflict of Australia, with
a particular focus on the Vietnam War.
As the State body representing
all West Australian Vietnam Veterans, VVAAWA also represents the broader
interests of WA Vietnam Veterans and are responsible for the management of the
Vietnam Veterans Pavilion in Kings Park. Services are held at the
pavilion on Anzac Day and on the Sunday before Vietnam Veterans Day.
Details:
Issues
arise between VVAAWA and the Friends
In
October 2019, the City was advised by Friends that ‘since the
inception of the MOU significant issues which have had a negative impact on the
Friends of ANZAC Cottage and the implementation of its community engagement
role as mandated by the MOU and the City of Vincent have been revealed.’
The
City commenced investigations into the situation, reviewed the MOU, and met
with relevant stakeholders.
As
the dispute was unable to be resolved through negotiation, the dispute was
referred to the City’s Chief Executive Officer and the Mayor, in
accordance with clause 9 of the MOU. Dispute resolution was
unsuccessful.
The Friends Continue
with Community Engagement
The
City received confirmation from the Friends on 17 February 2020 that they had
ceased all community engagement programs at ANZAC Cottage and returned their
keys to the property.
Friends have continued
with education and engagement activities relating to ANZAC Cottage in an online
capacity. These initiatives have included:
· An
ANZAC Sunset Service (online broadcast)
· ANZAC
activities and educational posts in the lead up to ANZAC Day
· ‘Tales
at 2pm’ program of educational online talks
· ‘Heritage
Hounds’ Online educational activities for young people
In addition to the above,
the Friends have continued to promote the history of ANZAC Cottage and other
ANZAC related information through a number of social media channels. The
Friends have indicated their intention to hold face-to-face events at
Castellorizian House once COVID-19 restrictions permit, by agreement with the
Castellorizian Association of Western Australia.
VVAWA host Open Days
at ANZAC Cottage
The Vietnam Veterans
Association of WA have now commenced a program of Open Days at ANZAC
Cottage. The last Open Day was held in March 2020 and further events have
been suspended following the COVID-19 restrictions. VVAAWA have advised
of their intent to resume hosting Open Day events once Government advice
permits.
VVAAWA also advised of
their intent to host school tours and other programs at ANZAC Cottage in the
future.
Petition received from
the Friends
The
Friends petition requests the City to facilitate the Friends return to the
Cottage ‘unencumbered’ by other groups.
VVAAWA
gifted ANZAC Cottage to the City on the condition that the City enter into a
lease with VVAAWA. As noted above, VVAAWA has exclusive possession and
occupation of ANZAC Cottage pursuant to the Lease, the Lease remains on foot
with further option terms still to run and the VVAAWA is complying with the
Lease terms.
The
Lease does not allow the City to terminate it without due cause, i.e. VVAAWA is
in breach of the Lease and fails to rectify the breach within 28 days of the
City providing notice to rectify. Any attempt to terminate the Lease by the
City (other than in accordance with the Lease) would provide VVAAWA with the
grounds for legal action against the City for breach of Lease/contract.
Therefore, as VVAAWA is not in breach of the Lease, the City cannot assist the
Friends with their request without significant risk of legal action being
commenced against the City.
Consultation/Advertising:
The City has had
extensive discussions with both VVAWA and Friends to determine the most
effective method for the management of ANZAC Cottage, within the context of the
existing MOU and its dispute resolution process.
Both Friends and VVAAWA
have been advised of the 9 June 2020 Council Briefing meeting and have been
provided the opportunity to provide statements.
At the request of the
Friends, this Agenda paper was withdrawn from the May 2020 Ordinary Council
Meeting to enable them adequate time to consult their members about the paper
and to provide a statement in response.
Legal/Policy:
· Lease
of ANZAC Cottage, 38 Kalgoorlie Street, Mount Hawthorn, between the Vietnam
Veterans Association of Australia WA Branch Incorporated and the Town of
Vincent, dated 24 January 2006.
· Memorandum
of Understanding - Operation & Management of ANZAC Cottage, No 38 (Lot 15) Kalgoorlie
Street, Mount Hawthorn (May 2018)
Risk Management Implications:
Low: It is low
risk for the City to abide by the terms of the lease for ANZAC Cottage and the
spirit and intent of the MOU.
Strategic Implications:
This is in keeping with
the City’s Strategic Community Plan 2018-2028:
Connected
Community
We have enhanced opportunities
for our community to build relationships and connections with each other and
the City.
Our community
facilities and spaces are well known and well used.
Innovative
and Accountable
Our
resources and assets are planned and managed in an efficient and sustainable
manner.
We
are open and accountable to an engaged community.
SUSTAINABILITY IMPLICATIONS:
Nil.
Financial/Budget Implications:
Nil.
Comments:
The Friends have a unique relationship to ANZAC Cottage and
their community engagement programs have significantly contributed to
preserving and sharing the history of the Cottage.
The City commends the dedication and commitment the Friends
has demonstrated over many years to promote the City’s local history and
heritage.
It is not possible for the City to meet the request of this
petition due to the legal obligations that the City has under the Lease entered
into with VVAAWA.
The City is willing to facilitate an amended Memorandum of
Understanding if fully supported by both sides in a spirit of harmony and
cooperation in the best interests of the Cottage and the community.
7.2 Investment
Report as at 30 April 2020
Attachments: 1. Investment
report as at 30 April 2020 ⇩ 
|
Recommendation:
That Council NOTES
the Investment Report for the month ended 30 April 2020 as detailed in
Attachment 1.
|
Purpose of Report:
To advise Council of the
nature and value of the City’s investments as at 30 April 2020 and the
interest earned year to date.
Background:
The City’s surplus
funds are invested in bank term deposits for various terms to facilitate
maximum investment returns in accordance to the City’s Investment Policy
(No. 1.2.4).
Details of the
investments are included in Attachment 1 and outline the following
information:
· Investment
performance and policy compliance charts;
· Investment
portfolio data;
· Investment
interest earnings; and
· Current
investment holdings.
Details:
The City’s
investment portfolio is diversified across several accredited financial
institutions.
As at 30 April 2020, the
total funds held in the City’s operating account (including on call) is
$30,832,893 compared to $36,427,902 for the period ending 30 April 2019.
The
total term deposit investments for the period ending 30 April 2020 is $25,975,451 compared to $31,019,902
for the period ending 30 April 2019. The total term deposit and fund amounts
have reduced compared to last year for cash flow management purposes to cover
operating and capital expenditure requirements.
In
addition, the City foresees that investments in the short term will decline to
ensure the City’s short to medium term liquidity position is sustainable
during the COVID-19 pandemic.
The following table shows
funds under management for the previous and current year:
|
Month
|
2018/19
|
2019/20
|
|
Ended
|
Total funds held
|
Total term
deposits
|
Total funds held
|
Total term
deposits
|
|
July
|
$26,826,861
|
$23,990,516
|
$32,209,493
|
$26,105,854
|
|
August
|
$44,327,708
|
$37,499,275
|
$49,641,327
|
$44,977,692
|
|
September
|
$44,209,274
|
$40,651,147
|
$44,876,698
|
$41,017,535
|
|
October
|
$44,463,021
|
$41,180,325
|
$46,846,286
|
$37,782,515
|
|
November
|
$44,188,761
|
$42,678,504
|
$46,118,236
|
$36,123,083
|
|
December
|
$40,977,846
|
$38,667,039
|
$38,557,295
|
$34,633,796
|
|
January
|
$42,109,674
|
$35,225,189
|
$37,915,806
|
$33,773,707
|
|
February
|
$44,227,308
|
$36,178,794
|
$35,377,640
|
$33,681,961
|
|
March
|
$39,157,958
|
$32,739,750
|
$33,969,162
|
$28,466,025
|
|
April
|
$36,427,902
|
$31,019,902
|
$30,832,893
|
$25,975,451
|
|
May
|
$33,384,520
|
$29,469,158
|
|
|
|
June
|
$30,503,765
|
$25,613,648
|
|
|
Total accrued interest
earned on investments as at 30 April 2020 is:
|
Total Accrued Interest Earned on Investment
|
Budget Adopted
|
Budget YTD
|
Actual YTD
|
% of FY Budget
|
|
Municipal
|
$370,000
|
$308,330
|
$271,890
|
88.18%
|
|
Reserve
|
$278,688
|
$232,240
|
$200,683
|
86.41%
|
|
Subtotal
|
$648,688
|
$540,570
|
$472,573
|
87.42%
|
|
Leederville Gardens
Incl. Surplus Trust*
|
$0
|
$0
|
$89,687
|
0.00%
|
|
Total
|
$648,688
|
$540,570
|
$562,260
|
104.01%
|
*Interest estimates for Leederville Gardens Inc.
Surplus Trust were not included in the 2019/20 Budget as actual interest earned
is restricted.
The City has obtained a
weighted average interest rate of 1.67% for current investments including the
operating account. The Reserve Bank 90 days accepted bill rate for April 2020
is 0.17%.
Sustainable
Investments
The City’s
Investment Policy states that preference “is to be given to
investments with institutions that have been assessed to have no current record
of funding fossil fuels, providing that doing so will secure a rate of return
that is at least equal to alternatives offered by other institutions”.
Administration currently uses Marketforces.org.au to assist in assessing whether a bank promotes
non-investments in fossil fuel related entities.
As
at 30 April 2020, $9,550,016 (31%) of the City’s investments are held in
financial institutions considered to be investing in non-fossil fuel related
activities.
Administration has
established guidelines for the management of the City’s investments, including
maximum investment ratios as shown in the table below.
|
Short Term Rating (Standard & Poor’s) or
Equivalent
|
Direct Investments Maximum %
with any one institution
|
Managed Funds Maximum %
with any one institution
|
Maximum % of Total Portfolio
|
|
Policy
|
Current position
|
Policy
|
Current position
|
Policy
|
Current position
|
|
A1+
|
30%
|
19.4%
|
30%
|
Nil
|
90%
|
47.66%
|
|
A1
|
25%
|
2.6%
|
30%
|
Nil
|
80%
|
13.42%
|
|
A2
|
20%
|
14.3%
|
n/a
|
Nil
|
60%
|
38.92%
|
Consultation/Advertising:
Nil.
Legal/Policy:
The power to invest is
governed by the Local Government Act 1995.
“6.14. Power
to invest
(1) Money
held in the municipal fund or the trust fund of a local government that is not,
for the time being, required by the local government for any other purpose may
be invested as trust funds under the Trustees Act 1962 Part III.
(2A) A
local government is to comply with the regulations when investing money
referred to in subsection (1).
(2) Regulations
in relation to investments by local governments may —
(a) make provision in
respect of the investment of money referred to in subsection (1); and
[(b) deleted]
(c) prescribe
circumstances in which a local government is required to invest money held by
it; and
(d) provide for the
application of investment earnings; and
(e) generally provide
for the management of those investments.
Further controls are
established through the following provisions in the Local Government
(Financial Management) Regulations 1996:
19. Investments,
control procedures for
(1) A
local government is to establish and document internal control procedures to be
followed by employees to ensure control over investments.
(2) The
control procedures are to enable the identification of —
(a) the nature and
location of all investments; and
(b) the transactions
related to each investment.
19C. Investment
of money, restrictions on (Act s. 6.14(2)(a))
(1) In this
regulation —
authorised
institution means —
(a) an authorised
deposit‑taking institution as defined in the Banking Act 1959
(Commonwealth) section 5; or
(b) the Western Australian Treasury
Corporation established by the Western Australian Treasury Corporation
Act 1986;
foreign
currency means a currency except the currency of Australia.
(2) When
investing money under section 6.14(1), a local government may not do any
of the following —
(a) deposit with an
institution except an authorised institution;
(b) deposit for a
fixed term of more than 3 years;
(c) invest in
bonds that are not guaranteed by the Commonwealth Government, or a State or
Territory government;
(d) invest in
bonds with a term to maturity of more than 3 years;
(e) invest in a
foreign currency.”
Council has delegated the
authority to invest surplus funds to the Chief Executive Officer or his
delegate to facilitate prudent and responsible investment.
Risk Management Implications:
Low: Administration
has developed effective controls to ensure funds are invested in accordance
with the City’s Investment Policy. This report enhances transparency and
accountability for the City’s investments.
Strategic Implications:
This is in keeping with the City’s Strategic
Community Plan 2018-2028:
Innovative and Accountable
Our
resources and assets are planned and managed in an efficient and sustainable
manner.
Our
community is aware of what we are doing and how we are meeting our goals.
Our
community is satisfied with the service we provide.
We
are open and accountable to an engaged community.
SUSTAINABILITY IMPLICATIONS:
Nil.
Financial/Budget Implications:
The financial
implications of this report are as noted in the details section of the report.
Administration is satisfied that appropriate and responsible measures are in
place to protect the City’s financial assets.
Council Briefing Agenda 9
June 2020
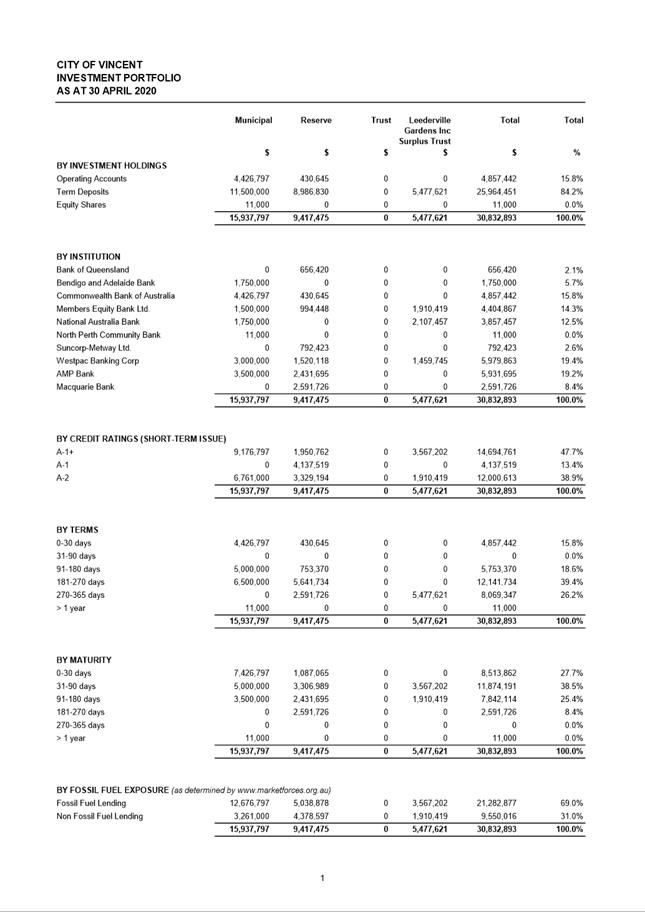
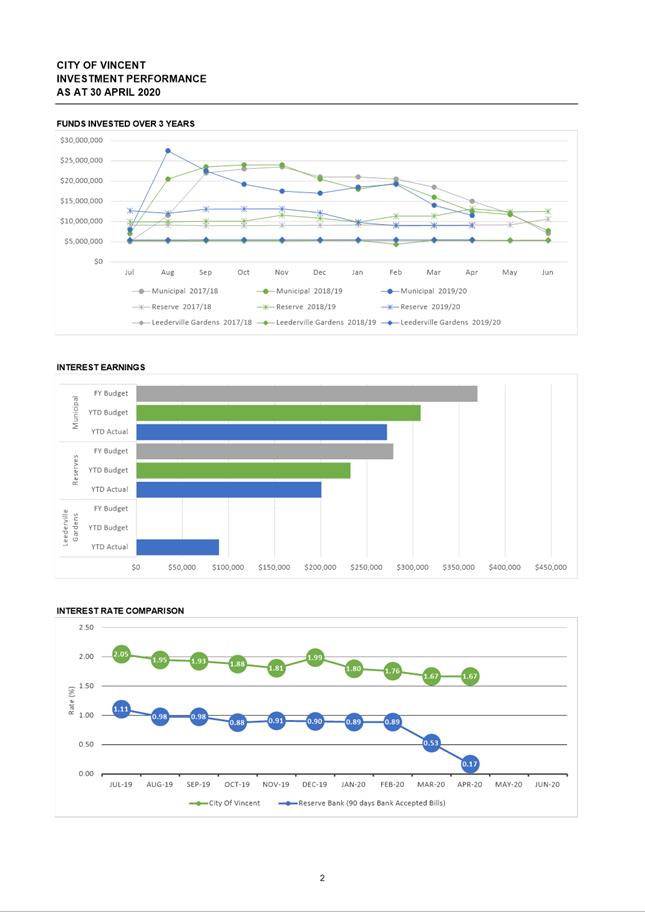
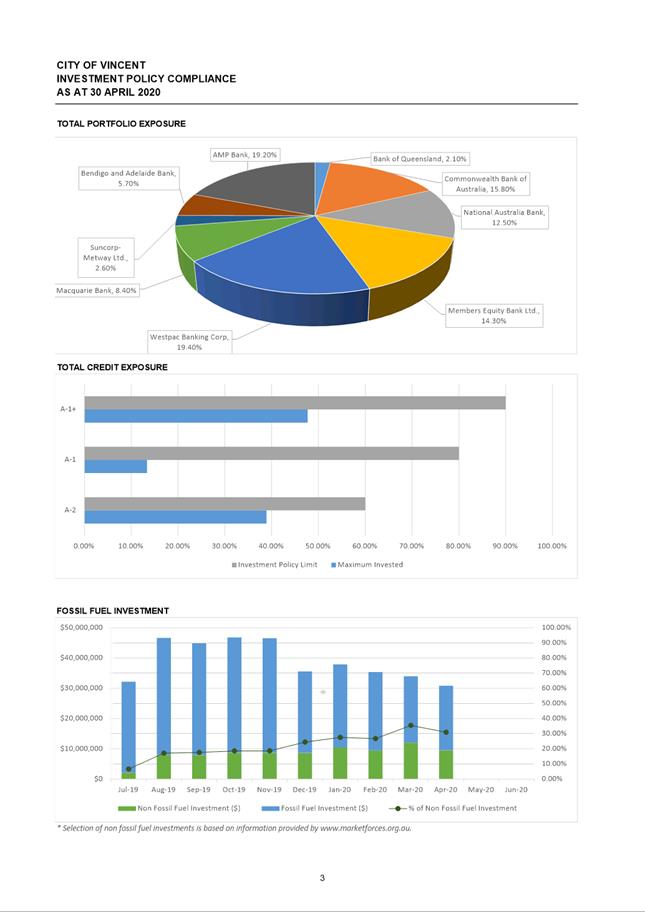
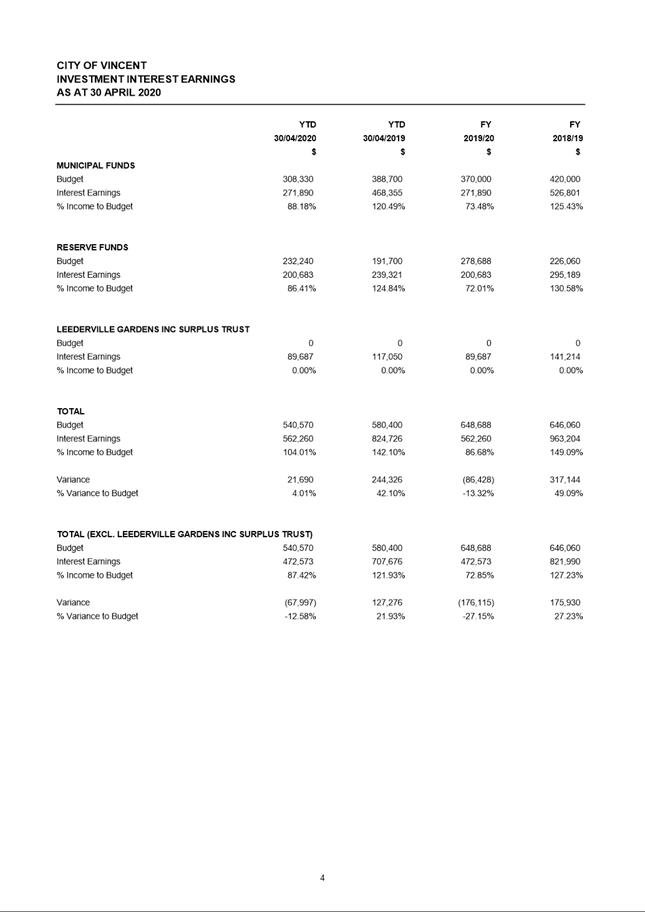
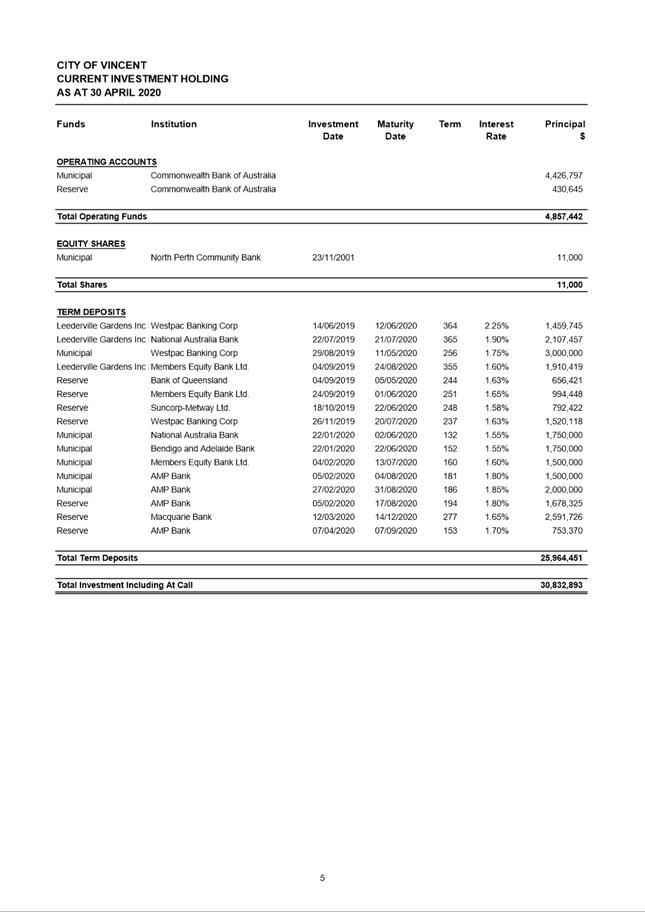
7.3 Authorisation
of Expenditure for the Period 1 April 2020 to 30 April 2020
Attachments: 1. Payments
by Direct Debit April 20 ⇩ 
2. Payments by EFT,
BPAY and Payroll April 20 ⇩ 
|
Recommendation:
That Council
RECEIVES the list of accounts paid under delegated authority for the period 1
April 2020 to 30 April 2020 as detailed in Attachments 1, 2 and 3 as
summarised below:
|
EFT and BPAY payments, including payroll
|
|
$4,649,898.84
|
|
Cheques
|
|
$0.00
|
|
Direct debits, including credit cards
|
|
$165,701.99
|
|
|
|
|
|
Total payments for April 2020
|
|
$4,815,600.83
|
|
Purpose of Report:
To present to Council the
list of expenditure and accounts paid for the period 1 April 2020 to 30 April
2020.
Background:
Council has delegated to
the Chief Executive Officer (Delegation No. 2.2.18) the power to make payments
from the City’s Municipal and Trust funds. In accordance with Regulation
13(1) of the Local Government (Financial Management) Regulations 1996 a
list of accounts paid by the Chief Executive Officer is to be provided to
Council, where such delegation is made.
The list of accounts paid
must be recorded in the minutes of the Council Meeting.
Details:
The Schedule of Accounts paid for the period 1 April 2020 to
30 April 2020, covers the following:
|
FUND
|
CHEQUE NUMBERS/
BATCH NUMBER
|
AMOUNT
|
|
Municipal Account
(Attachment 1, 2 and 3)
|
|
|
EFT and BPAY Payments
|
2530 - 2538
|
$3,571,710.31
|
|
Payroll by Direct Credit
|
April 2020
|
$1,078,188.53
|
|
Sub Total
|
|
$4,649,898.84
|
|
|
|
|
|
Cheques
|
|
|
|
Cheques
|
|
$0.00
|
|
Sub Total
|
|
$0.00
|
|
Direct Debits (including
Credit Cards)
|
|
|
|
Lease Fees
|
|
$15,994.26
|
|
Loan Repayments
|
$100,782.60
|
|
Bank Charges –
CBA
|
|
$42,159.57
|
|
Credit Cards
|
|
$6,765.56
|
|
Sub Total
|
|
$165,701.99
|
|
|
|
|
|
Total Payments
|
|
$4,815,600.83
|
Consultation/Advertising:
Not applicable.
Legal/Policy:
Regulation 12(1) and (2)
of the Local Government (Financial Management) Regulations 1996 refers,
i.e.-
“12. Payments
from municipal fund or trust fund, restrictions on making
(1) A
payment may only be made from the municipal fund or the trust fund —
· if
the local government has delegated to the CEO the exercise of its power to make
payments from those funds — by the CEO; or
· otherwise,
if the payment is authorised in advance by a resolution of Council.
(2) Council must not
authorise a payment from those funds until a list prepared under regulation
13(2) containing details of the accounts to be paid has been presented to
Council.”
Regulation 13(1) and (3)
of the Local Government (Financial Management) Regulations 1996 refers,
i.e.-
“13. Lists
of Accounts
(1) If
the local government has delegated to the CEO the exercise of its power to make
payments from the municipal fund or the trust fund, a list of accounts paid by
the CEO is to be prepared each month showing for each account paid since the
last such list was prepared –
· the
payee’s name;
· the
amount of the payment;
· the
date of the payment; and
· sufficient
information to identify the transaction.
(2) A
list prepared under sub regulation (1) is to be —
· presented
to Council at the next ordinary meeting of Council after the list is prepared;
and
· recorded
in the minutes of that meeting.”
Risk Management Implications:
Low: Management
systems are in place that establish satisfactory controls, supported by the
internal and external audit functions. Financial reporting to Council increases
transparency and accountability.
Strategic Implications:
This is in keeping with
the City’s Strategic Community Plan 2018-2028:
Innovative
and Accountable
Our resources and assets are planned and managed in an
efficient and sustainable manner.
Our community is aware of what we are doing and how we are
meeting our goals.
Our community is satisfied with the service we provide.
We are open and accountable to an engaged community.
SUSTAINABILITY IMPLICATIONS:
Not applicable.
Financial/Budget Implications:
All municipal fund
expenditure included in the list of payments is in accordance with
Council’s annual budget.
Council Briefing Agenda 9
June 2020
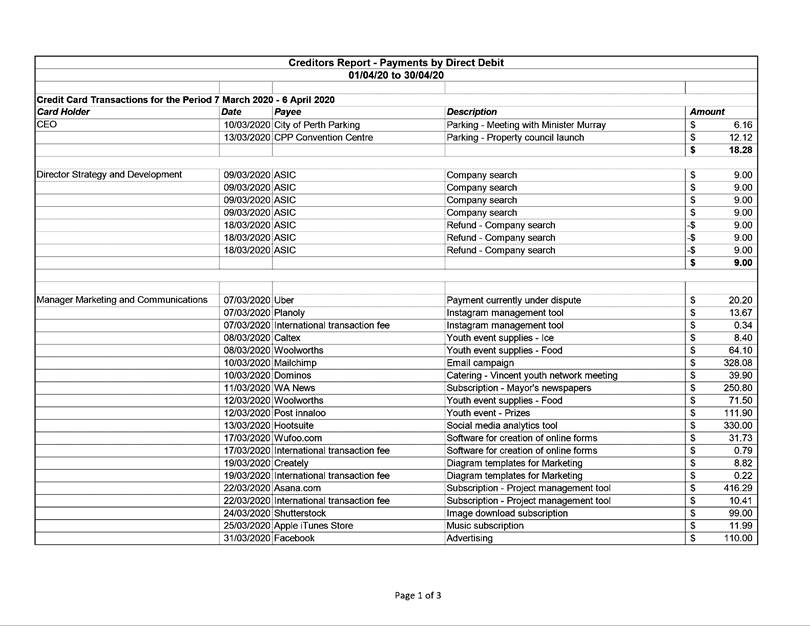
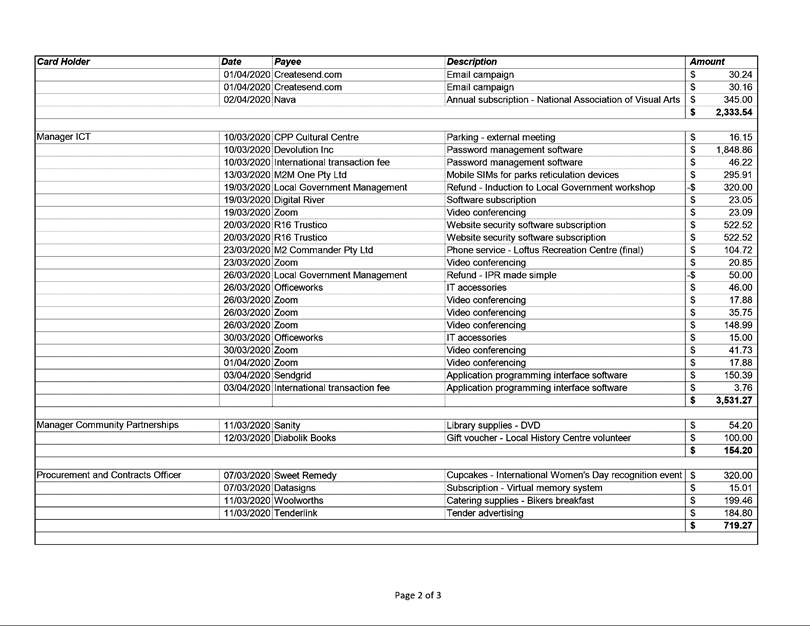
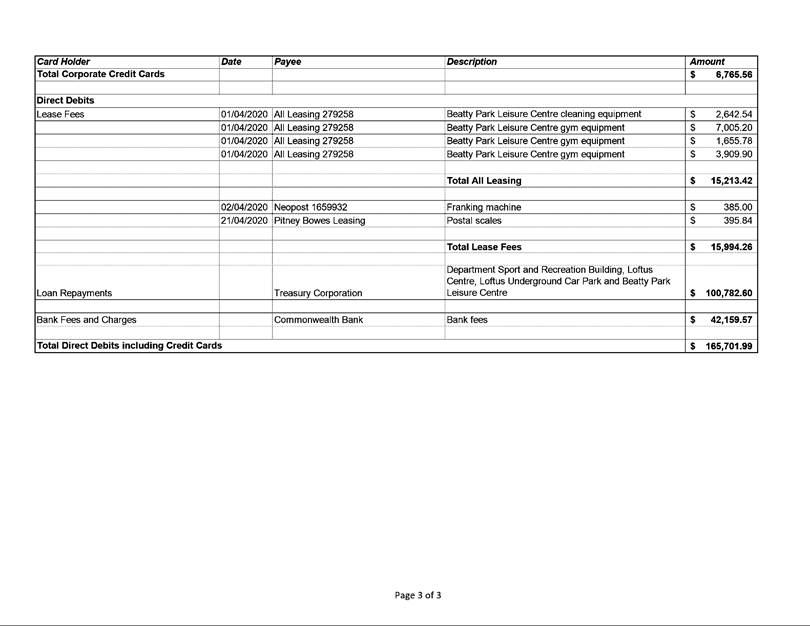
Council
Briefing Agenda 9
June 2020
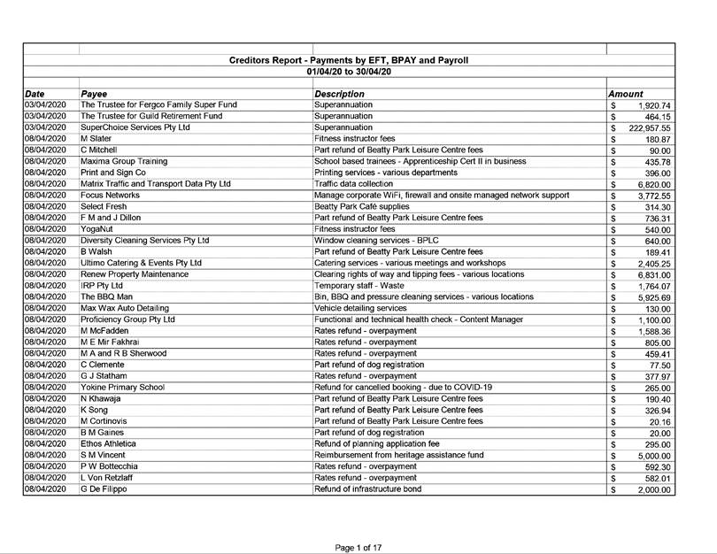
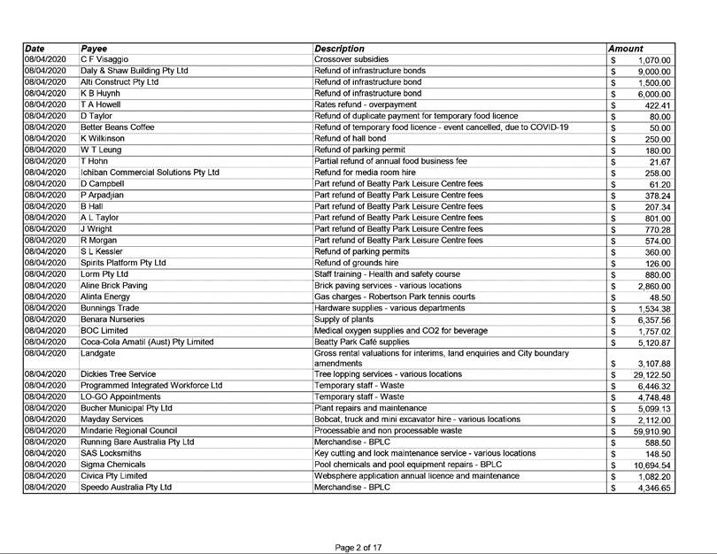
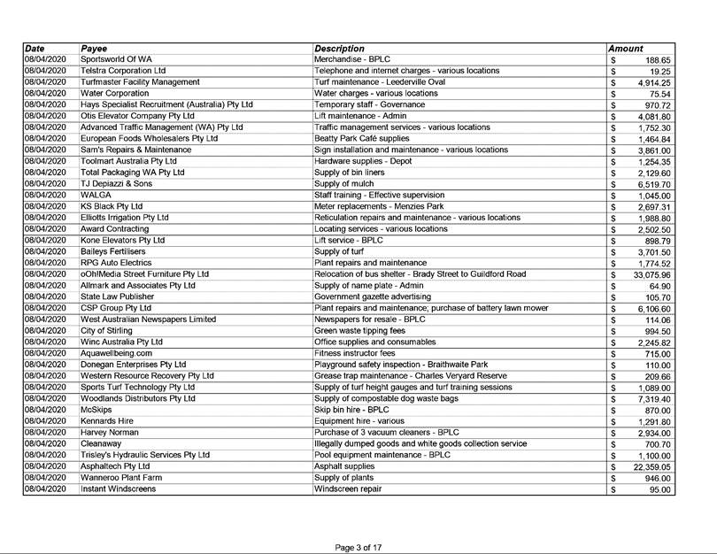
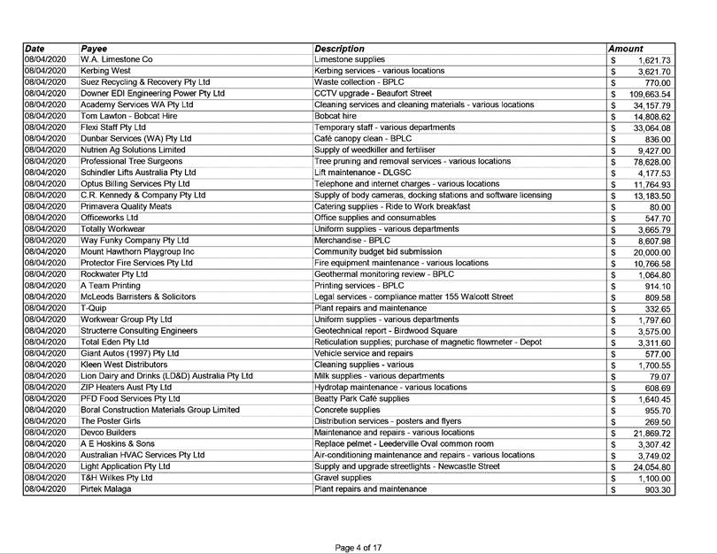
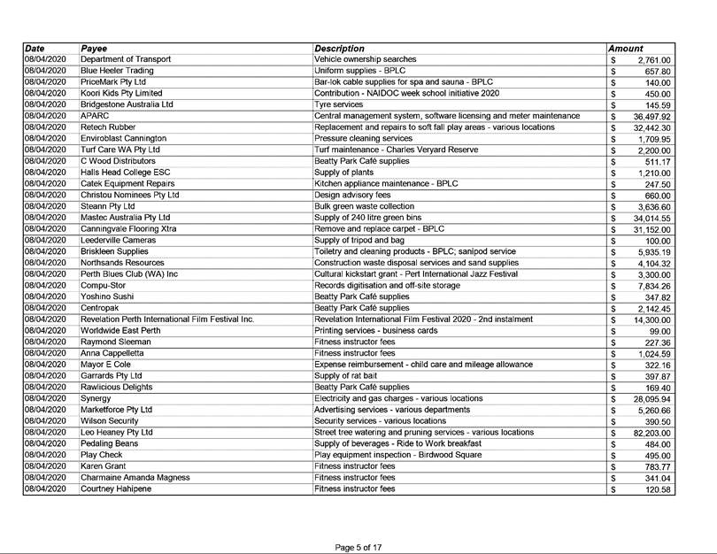
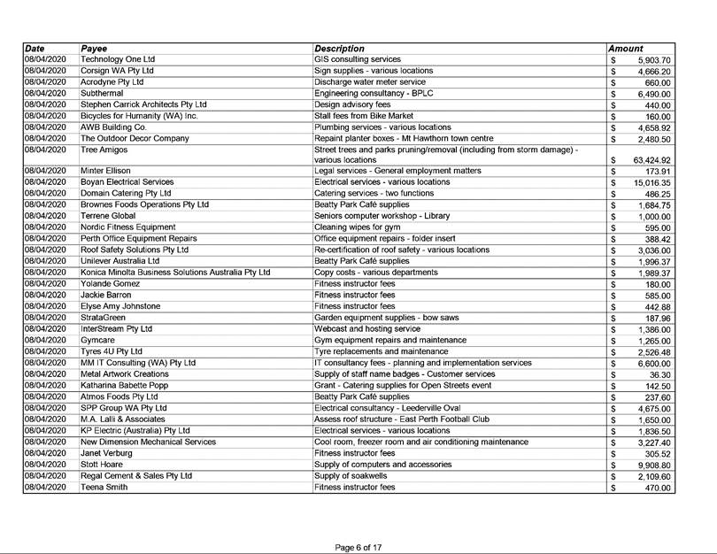
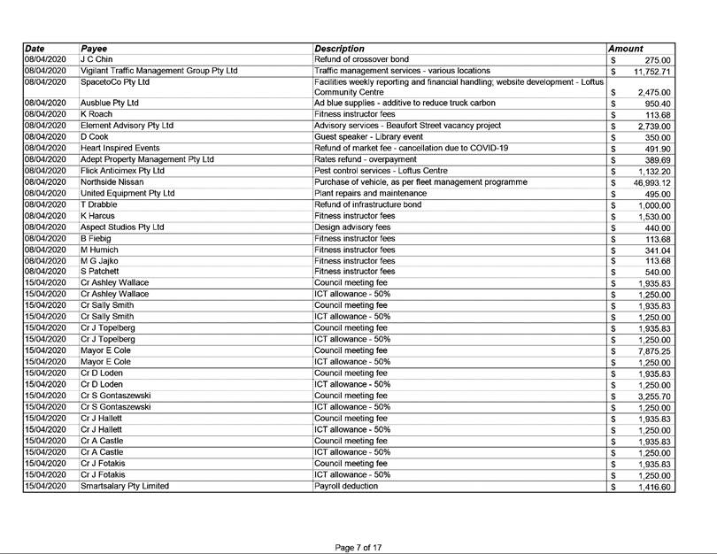
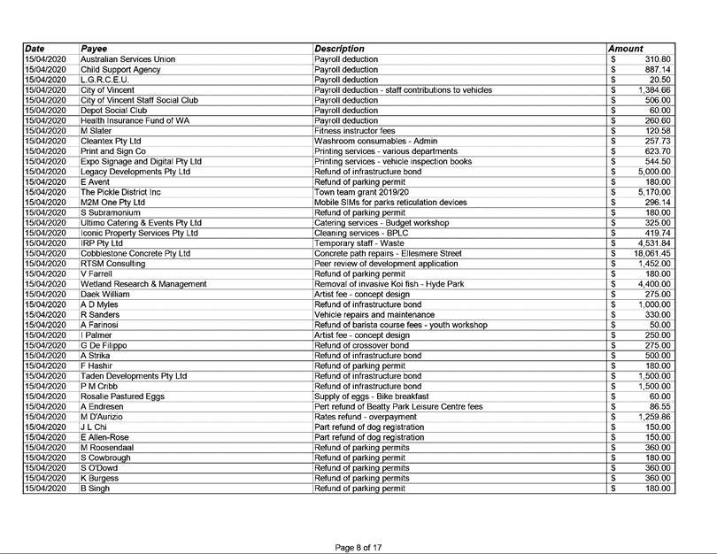
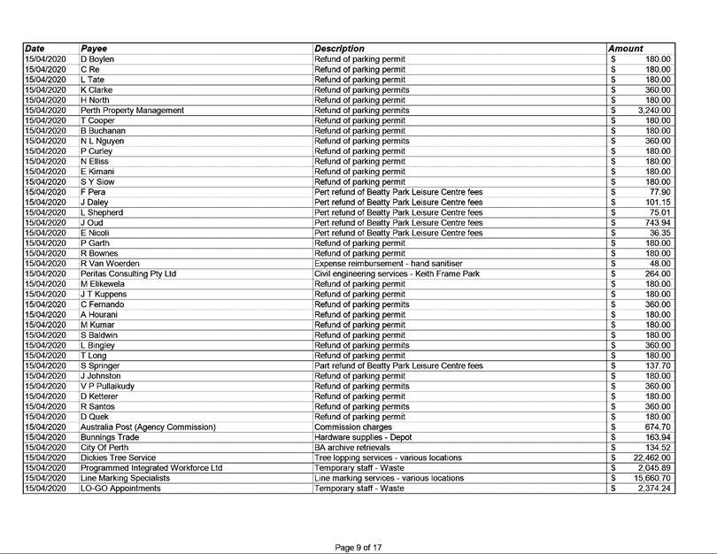
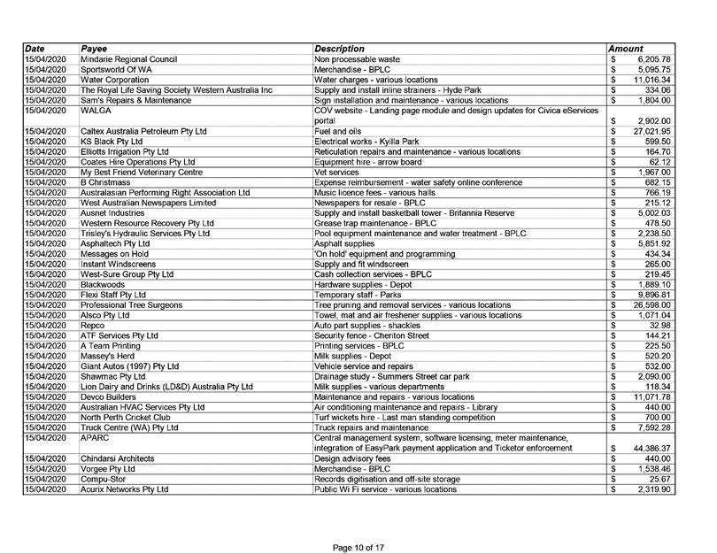
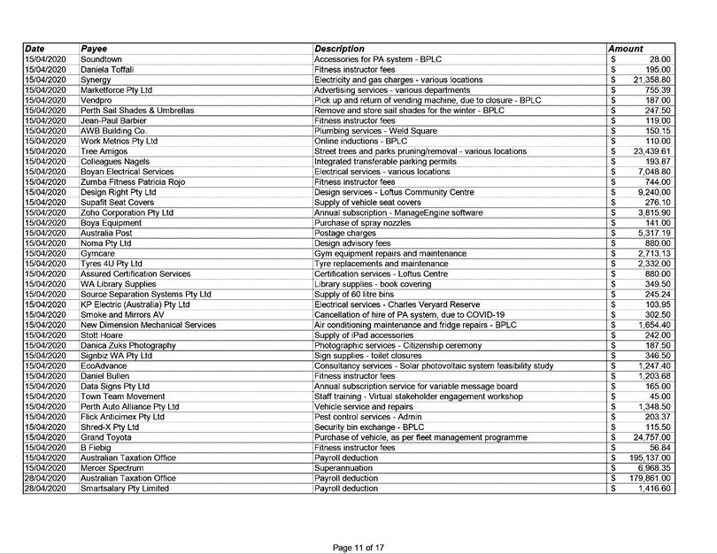
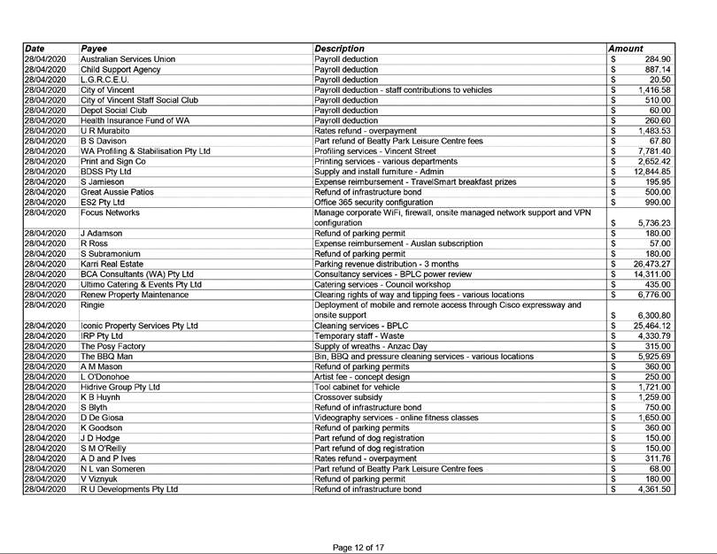
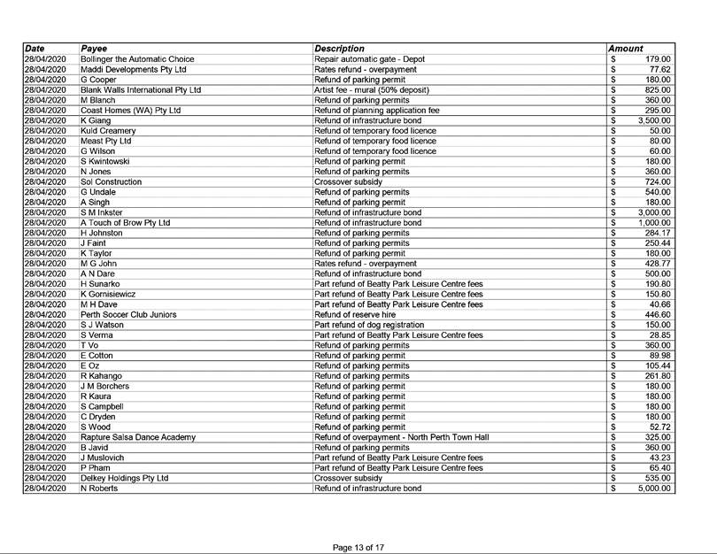
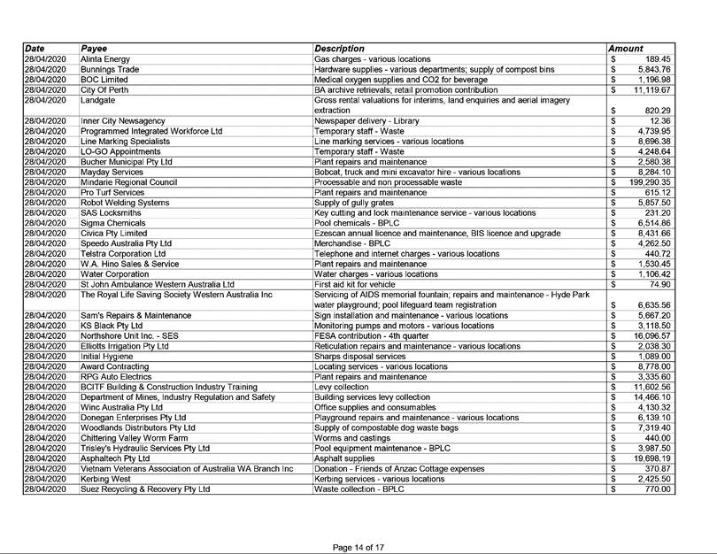
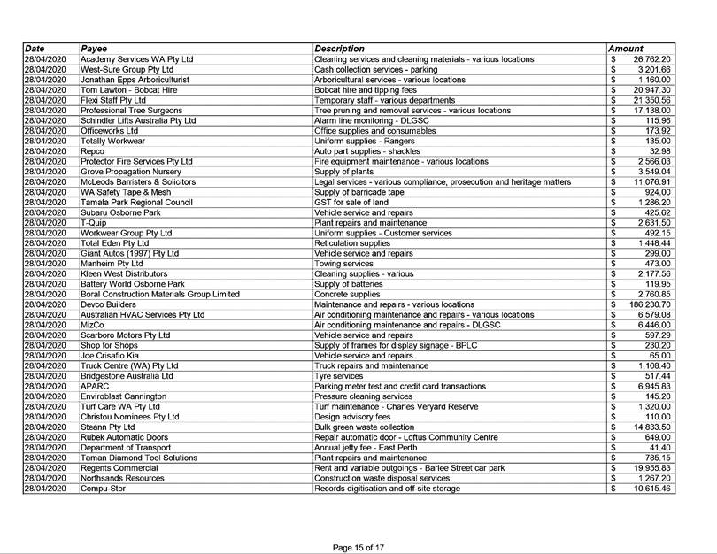
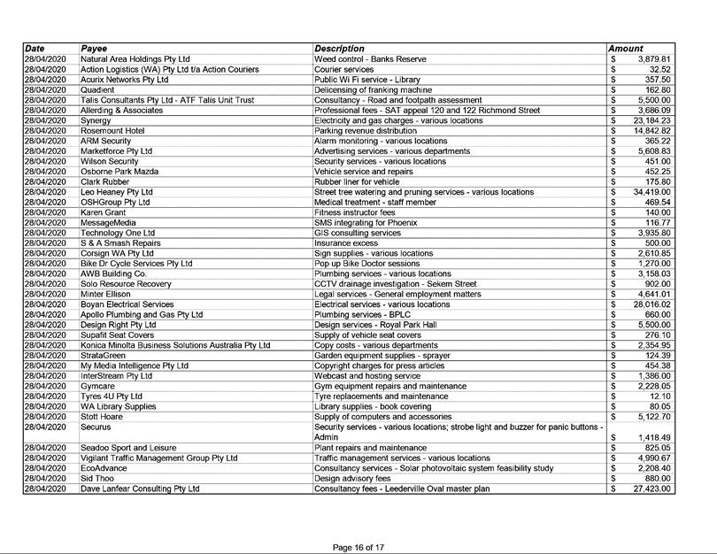
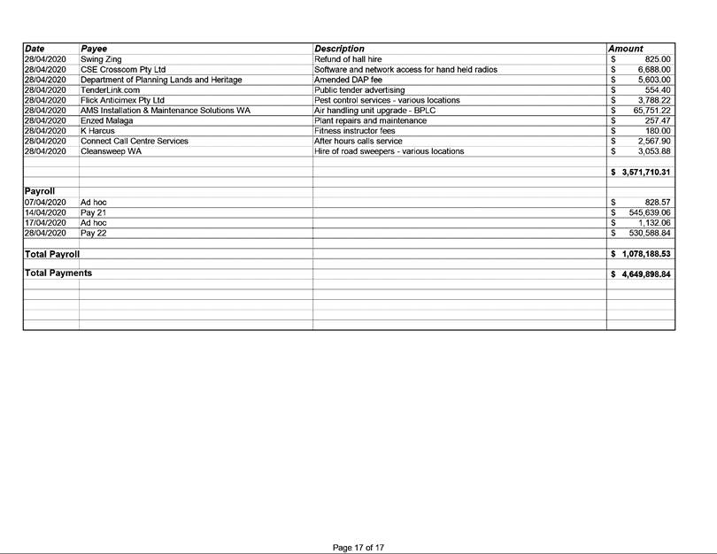
7.4 Financial
Statements as at 30 April 2020
Attachments: 1. Financial
Statements as at 30 April 2020 ⇩ 
|
Recommendation:
That
Council RECEIVES the financial statements for the month ended 30 April
2020 as shown in Attachment 1.
|
Purpose of Report:
To
present the statement of financial activity for the period ended 30 April 2020.
Background:
Regulation
34 (1) of the Local Government (Financial Management) Regulations 1996
requires a local government to prepare each month a statement of financial
activity including the sources and applications of funds, as compared to the
budget.
Details:
The
following documents, included as Attachment 1, comprise the statement of
financial activity for the period ending 30 April 2020:
|
Note
|
Description
|
Page
|
|
|
|
|
|
1.
|
Statement of Financial Activity
by Program Report and Graph
|
1-3
|
|
2.
|
Statement of Comprehensive
Income by Nature or Type Report
|
4
|
|
3.
|
Net Current Funding Position
|
5
|
|
4.
|
Summary of Income and
Expenditure by Service Areas
|
6-53
|
|
5.
|
Capital Expenditure and Funding
and Capital Works Schedule
|
54-59
|
|
6.
|
Cash Backed Reserves
|
60
|
|
7.
|
Rating Information and Graph
|
61-62
|
|
8.
|
Debtors Report
|
63
|
|
9.
|
Beatty Park Leisure Centre
Financial Position
|
64
|
Comments on the Statement of Financial Activity (as at
Attachment 1)
Operating
revenue is reported separately by ‘Program’ and ‘Nature
or Type’ respectively. The significant difference between the
two reports is that operating revenue by ‘Program’ includes
‘Profit on sale of assets’ and the report for ‘Nature or
Type’ includes ‘Rates revenue’.
The City’s
operations have been impacted by the measures imposed by the State and Federal
Government to contain COVID-19. This has had a material impact on operating
revenue and delivery of services and projects. The May budget review was
adopted by council on the 19 May 2020 accounts for these adjustments
and variances, and will be included in the May 2020 financial activity
reporting.
Revenue by Program is
tracking under budget compared to the YTD budget by an amount by $1,806,365
(9.3%). The following items materially contributed to this position: -
· An unfavourable variance of $886,702 due to a reduction in
revenue as a result of the closure of Beatty Park Leisure Centre (Recreation
and Culture);
· An unfavourable variance of $922,023 materially contributed
by a reduction in revenue generated from parking infringements and parking fees
(Transport).
Revenue by Nature or Type is tracking under budget by $1,751,554 (3.2%) compared to the budgeted
revenue. The following items materially contributed to this position: -
· An unfavourable variance of $1,664,350 due to a significant
reduction in revenue generated from fees and charges, mainly contributed by
Beatty Park operations and parking revenue.
Expenditure by Program
reflects an under spend of $3,960,645 (7.6%) compared to the year to date
budget. The following items materially contributed to this position: -
· An under-spend of $1,551,848 mainly contributed by the
timing of payment relating to waste collection and the delivery of operating
projects & programmes (Community Amenities);
· An under-spend of $1,033,772 mainly contributed by a timing
variance of delivery of events and operating costs relating to Beatty Park
Leisure Centre (Recreation and culture);
· An under-spend of $346,496 mainly contributed by a timing
variance of maintenance works relating to infrastructure maintenance and street
lighting utility costs (Transport); and
· An
under-spend of $506,698 mainly contributed by timing variance in the delivery
of works within multiple service areas (Other Property and Services).
Expenditure by Nature or Type reflects an under-spend of $3,834,541 (7.3%) compared to
the year to date budget. The following items materially contributed to this
position: -
· Materials and contracts
reflects an under-spend of $2,690,660. This variance is mainly contributed by a
timing variance of works within the following areas:
o Waste collection Service
- $932,030;
o Events - $255,871;
o Maintenance works -
$229,021; and
o Operating projects
within multiple areas - $531,587.
The balance of the variance is a
result of a cumulative underspend in multiple areas across the City.
· Employee costs reflects
an under-spend of $173,398 largely contributed by casual staff being stood down
at Beatty Park Centre.
· Other expenditure reflects
an under-spend of $807,274 largely contributed by a timing variance in the
delivery of works within different service areas.
Surplus Position – 2019/20
The
surplus position brought forward to 2019/20 is $5,811,178 as per the
City’s 2018/19 audited financials. The April closing position is
$12,842,317 reflecting a favourable position of $6,209,886 compared to the
April budget amount of $6,632,431.
Content of Statement of Financial Activity
An
explanation of each report in the Statement of Financial Activity (Attachment
1), along with some commentary, is below:
1. Statement
of Financial Activity by Program Report (Note 1 Page 1)
This statement of financial activity shows operating
revenue and expenditure classified by Program.
2. Statement
of Comprehensive Income by Nature or Type Report (Note 2 Page 4)
This statement of Comprehensive Income shows operating
revenue and expenditure classified by Nature or Type.
3. Net
Current Funding Position (Note 3 Page 5)
‘Net current assets’ is the difference between
the current assets and current liabilities; less committed assets and
restricted assets.
4. Summary
of Income and Expenditure by Service Areas (Note 4 Page 6 – 53)
This statement shows a summary of operating revenue and
expenditure by service unit including variance commentary.
5. Capital
Expenditure and Funding Summary (Note 5 Page 54 - 59)
Below is a summary of the year to date expenditure of each
asset category and the funding source associated to the delivery of capital
works.
|
|
Revised Budget
|
YTD
Budget
|
YTD
Actual
|
Remaining Budget
|
|
|
$
|
$
|
$
|
%
|
|
Land and Buildings
|
2,714,730
|
2,193,730
|
1,520,395
|
44.0%
|
|
Infrastructure Assets
|
6,589,378
|
6,051,697
|
3,636,895
|
44.8%
|
|
Plant and Equipment
|
3,049,456
|
3,049,456
|
1,750,832
|
42.6%
|
|
Furniture and Equipment
|
864,277
|
756,062
|
241,423
|
72.1%
|
|
Total
|
13,217,841
|
12,050,945
|
7,149,545
|
45.9%
|
|
|
|
|
|
|
|
|
|
|
|
FUNDING
|
Revised Budget
|
YTD
Budget
|
YTD
Actual
|
Remaining Budget
|
|
|
$
|
$
|
$
|
%
|
|
Own Source Funding - Municipal
|
9,428,042
|
8,875,456
|
5,662,730
|
39.9%
|
|
Cash Backed Reserves
|
1,344,821
|
1,019,821
|
402,279
|
70.1%
|
|
Capital Grant and Contribution
|
1,889,978
|
1,745,668
|
796,547
|
57.9%
|
|
Other (Disposals/Trade In)
|
555,000
|
410,000
|
287,989
|
48.1%
|
|
Total
|
13,217,841
|
12,050,945
|
7,149,545
|
45.9%
|
The
full capital works program is listed in detail in Note 5 at Attachment 1.
6. Cash
Backed Reserves (Note 6 Page 60)
The cash backed reserves schedule provides a detailed
summary of the movements in the reserves portfolio, including transfers to and
from the reserve. The balance as at 30 April 2020 is $9,417,476.
7. Rating
Information (Note 7 Page 61 - 62)
The notices for rates and charges levied for 2019/20 were
issued on 19 July 2019. The Local Government Act 1995 provides
for ratepayers to pay rates by four instalments. The due dates for each
instalment are:
|
|
Due Date
|
|
First Instalment
|
26 August 2019
|
|
Second Instalment
|
29 October 2019
|
|
Third Instalment
|
7 January 2020
|
|
Fourth Instalment
|
10 March 2020
|
The
outstanding rates debtors balance as at 30 April 2020 is $1,685,125 including
deferred rates ($103,602) and excluding ESL debtors and pensioner
rebates.
8. Receivables
(Note 8 Page 63)
Total trade and other receivables outstanding as at 30
April 2020 are $2,294,297, of which $1,849,787 relates to outstanding debtors.
92% of the outstanding debtors balance is over 90 days.
Administration has been regularly following up all
outstanding items by issuing reminders when they are overdue and subsequently
initiating a formal debt collection process when payments remain outstanding
for long periods of time. Below is a summary of the significant items that have
been outstanding for over 90 days:
· $1,699,025 relates to unpaid infringements (plus costs)
over 90 days. Infringements that remain unpaid for more than two months are
sent to the Fines Enforcement Registry (FER), which then collects the
outstanding balance on behalf of the City for a fee.
$971,183 of this amount has been transferred to long-term
infringement debtors (non-current portion). Due to the aged nature of some of
the unpaid infringements, a provisional amount of $186,666 has been calculated
as doubtful debts for the current portion (within 12 months) and a provisional
amount of $196,072 has been calculated as doubtful debts for the non-current
portion (greater than 12 months). This treatment is in accordance to the new
requirements of the changes in the Accounting standards (AASB 9).
· $160,190 (9%) relates to cash-in-lieu of car parking
debtors. In accordance with the City’s Policy 7.7.1 Non-residential
parking, Administration has entered into special payment arrangements with
long outstanding cash in lieu parking debtors to enable them to pay over a
fixed term of five years.
In light of the expected impact of COVID-19, Administration
will calculate a provision amount to reflect the probability of not collecting
outstanding monies owed to the City. All debtor categories will be reviewed on
a case by case basis.
9. Beatty
Park Leisure Centre – Financial Position report (Note 9 Page 64)
As at
30 April 2020, the operating deficit for the centre is $97,498 (excluding
depreciation) compared to a surplus position of $272,556 in March 2020.
This
position is favourable compared to the year to date budgeted deficit amount of
$159,593.
10. Explanation
of Material Variances (Note 4 Page 6 - 53)
The materiality thresholds used for reporting variances are
10% and $20,000 respectively. This means that variances will be analysed and
separately reported when they are more than 10% (+/-) of the year to date
budget and where that variance exceeds $20,000 (+/-). This threshold was
adopted by Council as part of the budget adoption for 2019/20 and is used in
the preparation of the statements of financial activity when highlighting
material variance in accordance with Financial Management Regulation 34(1)
(d).
In accordance to the above, all material variances as at 30
April 2020 have been detailed in the variance comments report in Attachment
1.
Consultation/Advertising:
Not applicable.
Legal/Policy:
Section 6.4 of the Local Government Act 1995 requires a local government to prepare an annual financial
report for the preceding year and other financial reports as prescribed.
Regulation 34 (1) of the Local Government (Financial
Management) Regulations 1996 requires the
local government to prepare a statement of financial activity each month,
reporting on the source and application of funds as set out in the adopted
annual budget.
A
statement of financial activity and any accompanying documents are to be
presented at an Ordinary Meeting of the Council within two months after the end
of the month to which the statement relates.
Section 6.8 of the Local Government Act 1995, specifies that a local government is not to incur
expenditure from its Municipal Fund for an additional purpose except where the
expenditure is authorised in advance by an absolute majority decision of
Council.
Risk Management Implications:
Low: Provision of monthly
financial reports to Council fulfils relevant statutory requirements and is
consistent with good financial governance.
Strategic Implications:
Reporting
on the City’s financial position is aligned with the City’s Strategic
Community Plan 2018-2028:
Innovative
and Accountable
Our resources and assets are planned and managed in an
efficient and sustainable manner.
Our community is aware of what we are doing and how we are
meeting our goals.
Our community is satisfied with the service we provide.
We are open and accountable to an engaged community.
SUSTAINABILITY IMPLICATIONS:
Not
applicable.
Financial/Budget Implications:
Not
applicable.
Council Briefing Agenda 9
June 2020
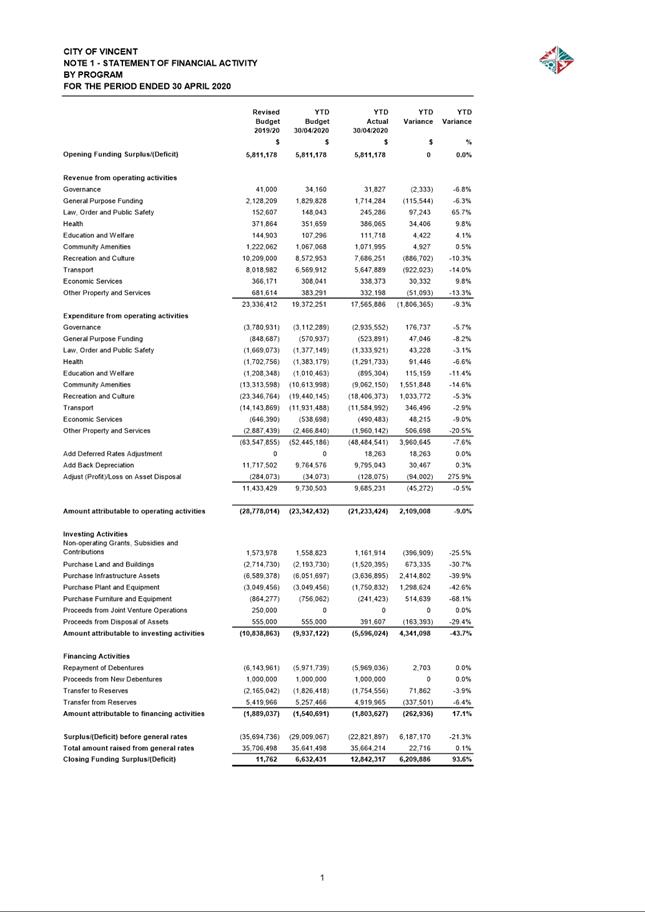
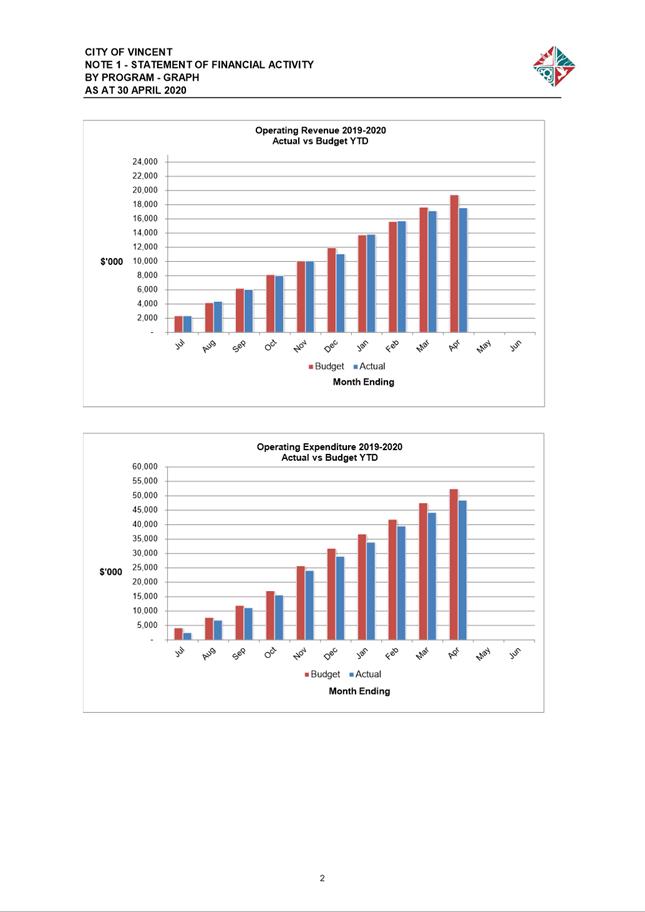
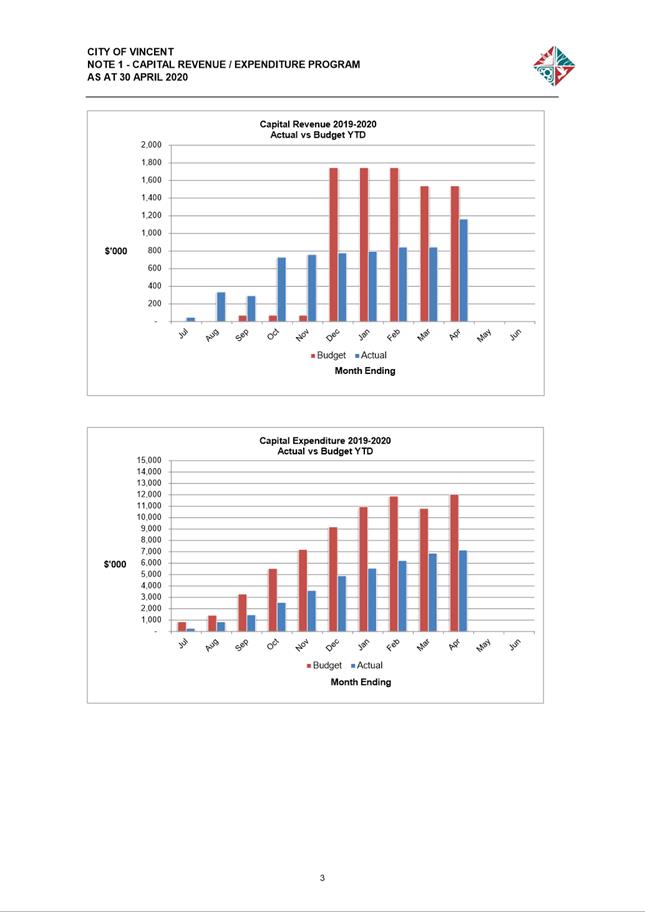
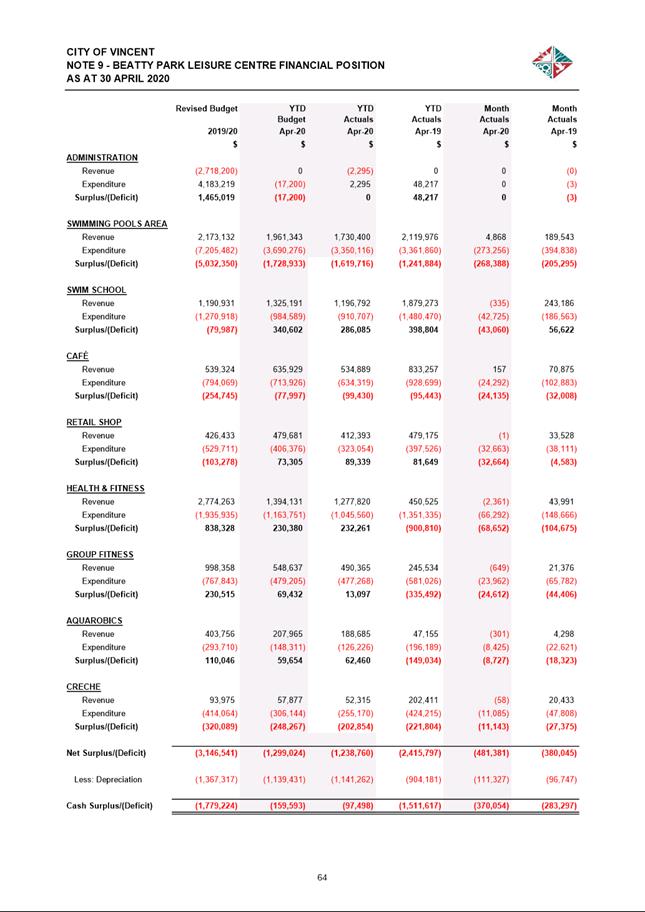
REPORT TO BE ISSUED PRIOR TO COUNCIL BRIEFING ON 9 JUNE 2020
8 Chief
Executive Officer
8.1 Annual
Review of Council Delegations and proposed amendments to the Execution of
Documents Policy
Attachments: 1. Register
of Council Delegations - proposed amendments (marked up) ⇩ 
2. Execution of
Documents Policy - (marked up) ⇩ 
3. Execution of
Documents Policy - (clean version) ⇩ 
|
Recommendation:
That Council:
1. NOTES the
annual review of its delegations in accordance with Section 5.46(2) of the Local
Government Act 1995, as outlined in this report;
2. DELEGATES
BY ABSOLUTE MAJORITY the local government functions listed in the
City’s Council Delegated Authority Register 2020/21 included as
Attachment 1;
3.
APPROVES the proposed amendments to policy ‘Execution
of Documents Policy, at Attachment 2;
4. AUTHORISES
the Chief Executive Officer to provide local public notice of the proposed
amendments to the ‘Execution of Documents Policy’ in
recommendation 3. above, and invite public comments for a period of at least
21 days; and
5. NOTES
that at the conclusion of the public notice period any submissions received
would be presented to Council for consideration.
|
Purpose of Report:
To consider:
· amendments
to the City's Delegated Authority Register (the Register), following a
review as required under the Local Government Act 1995 (the Act);
and
· proving
public notice of proposed amendments to the ‘Execution of Documents
Policy’.
Background:
All delegations made
under the Local Government Act 1995 (Act) must be made by absolute
majority and recorded in a register. In accordance with s 5.46(2) of the Act
all delegations made under Division 4 of Part 5 of the Act are required to be
reviewed by the delegator at least once every financial year. Council endorsed
the 2019/20 delegations review at its 18 June 2019 Meeting.
The purpose of delegating
power is to enable routine decision making to be undertaken in a cost effective
and efficient manner, or rapidly where a time imperative may be involved. The
Act sets out a governance structure that establishes the different and separate
roles of Council and the CEO.
Council’s role is
to:
· govern
the local government’s affairs;
· be
responsible for the performance of the local government’s functions;
· oversee
the allocation of the local government’s finances and resources; and
· determine
the local government’s policies.
In accordance with the
above roles, Council is required to make decisions of high importance (some
which require absolute majority decisions and, therefore, cannot be delegated),
which include decisions on executive functions (local laws), business plans for
major land transactions, the annual budget and strategic community plan, the
formation of committees, determining rates and service changes and borrowing
money.
In addition to the above
functions, Council also has discretionary functions which involve making
decisions that are routine, high frequency and low risk. It is appropriate for
Council to delegate these functions to the CEO. The Register of Delegations
sets out the powers and functions delegated from Council to the CEO.
Details:
As stated above, the
annual review of delegations by Council is a statutory requirement and is also
necessary to ensure the delegations remain consistent with legislation and
applicable to the City’s current operational needs.
In April 2020 Administration
undertook a review of the City’s delegations. A "tracked
changes" version of the Council Delegations Register is at Attachment 1.
As a result of this
review the following changes to the Council delegations are proposed.
|
Delegation
|
Action
|
Notes
|
|
2.2.29 – Execution of documents
|
Extend the function of this delegation.
|
Currently, the delegation allows the CEO to lodge,
remove, withdraw, surrender or modify notifications, covenants, easements and
caveats under the Transfer of Land Act 1893, but does not include
“execute” these documents. It is proposed that the CEO can also
execute these documents.
|
|
16.1.1 - Determination
of various applications for development approval under the City’s Local
Planning Scheme
|
Amendment
to condition 9 of delegation.
|
Condition 9 in clause
16.1.1 is modified to provide clarification in scenarios where Council has
approved departures to the deemed-to-comply or equivalent standard, and minor
amendments are subsequently proposed which would not result in any greater
departure to that previously approved.
This would account for
more efficient decision making to deal with minor changes at the detailed
design stage in order to meet BCA requirements.
|
Administration
has also undertaken a review of the Execution of Documents
Policy and proposes a number of administrative
changes to clarify the categories and types of documents. The policy has also
been updated to the City’s new policy format. A marked-up version
of the Policy is at Attachment 2.
The
substantive changes to the policy are as follows:
· The
authority to execute documents required in the management of land as the
landowner, such as development applications or easements relating to City owned
or managed land, extends to the CEO, the Executive Manager Corporate Strategy
and Governance and the Executive Directors (this was previously the CEO and
Director Corporate Services); and
· The
authority to execute documents required to enact a decision of Council, such as
a notification on a certificate of title or a contract resulting from a tender
process, is extended to the responsible Manager.
Consultation/Advertising:
In accordance with the
City’s Policy 4.1.1 – ‘Adoption and Review of
Policies’, public notice of the proposed amendments to the policy
will be provided for a period exceeding 21 days in the following ways:
· notice
on the City’s website, social media and e-newsletter;
· notice
in the local newspapers; and
· notice
on the notice board at the City’s Administration and Library and Local
History Centre.
Legal/Policy:
Section 5.46(2) of the
Act requires Council to carry out a review of its delegations at least once
every financial year.
Section 2.7(2)(b) of the
Act provides Council with the power to determine policies.
City’s Policy 4.1.1
– ‘Adoption and Review of Policies’ sets out the
process for repealing and adopting policies.
Risk Management Implications:
Medium: There is low risk in Council
approving the new delegations and amendments to the policy, due to the
conditions on the delegations, which define clear authorities and
accountabilities for City officers.
Strategic Implications:
This is in keeping with
the City’s Strategic Community Plan 2018-2028:
Innovative
and Accountable
Our community is aware of what we are doing and how we are
meeting our goals.
We are open and accountable to an engaged community.
SUSTAINABILITY IMPLICATIONS:
Nil.
Financial/Budget Implications:
Nil.
Council Briefing Agenda 9
June 2020
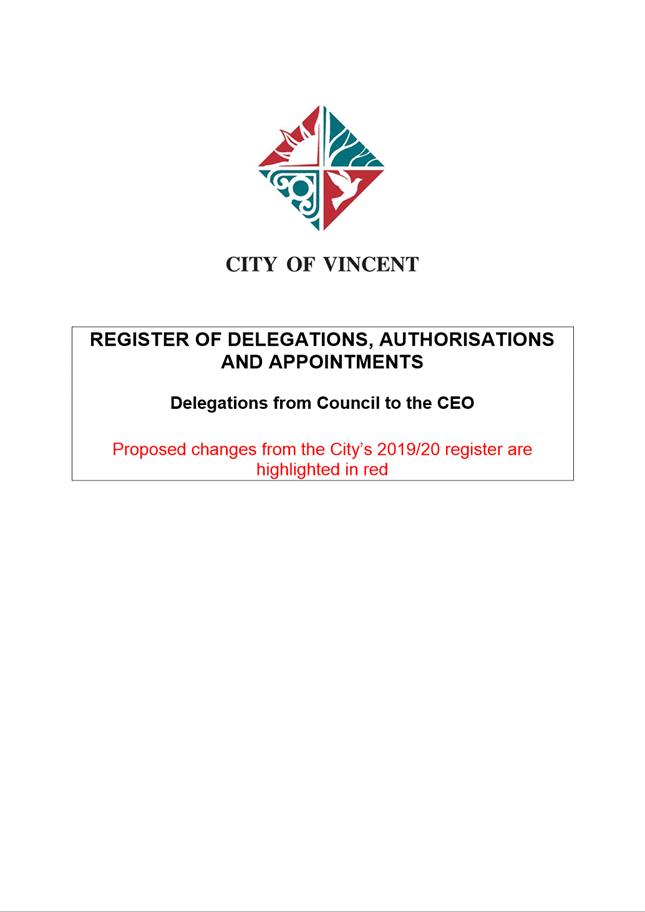
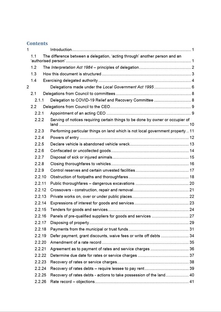
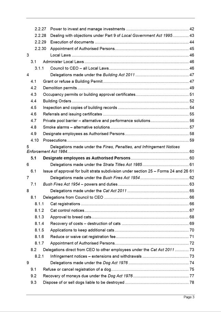
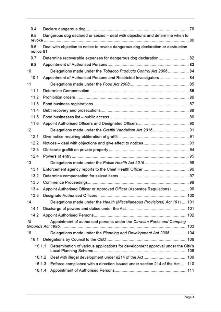
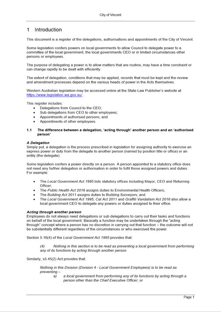
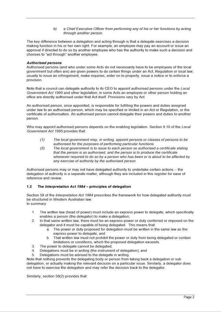
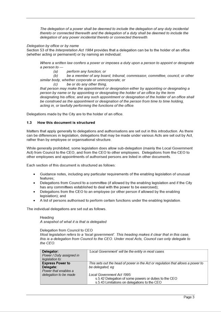
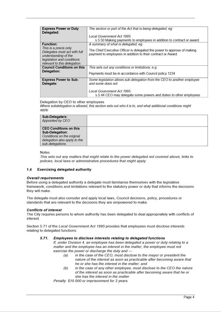
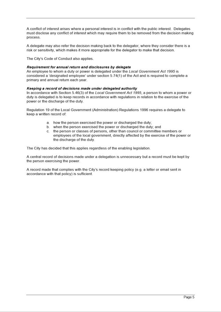
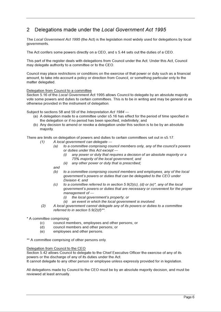
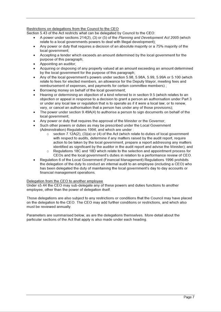
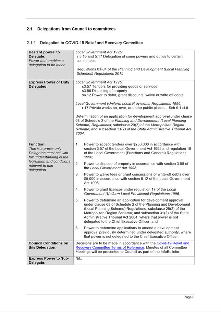
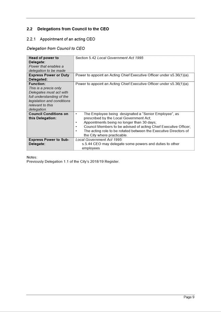
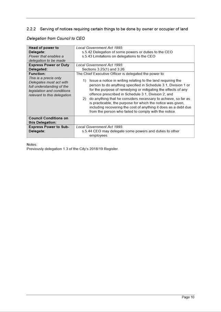
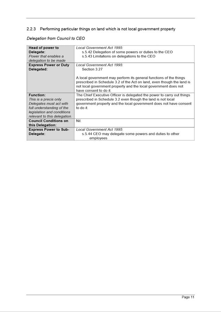
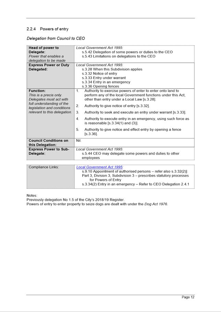
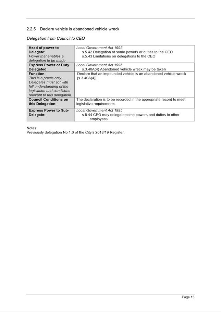
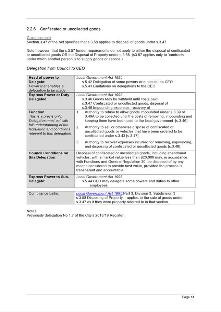
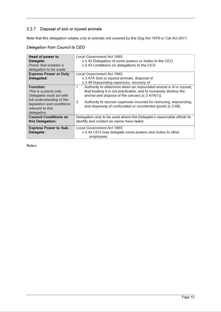
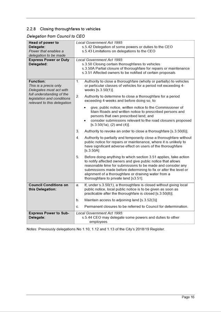
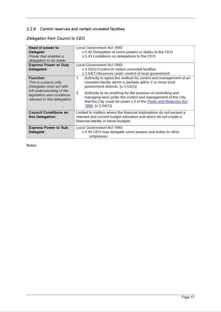
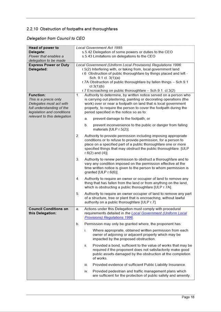
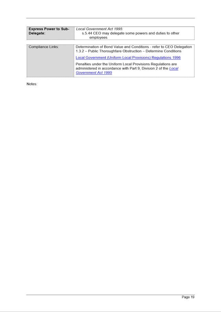
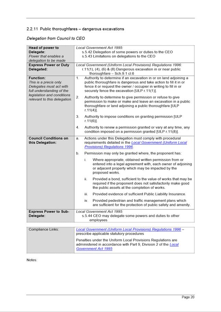
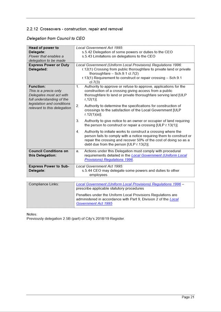
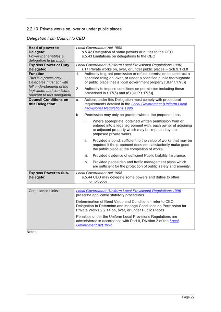
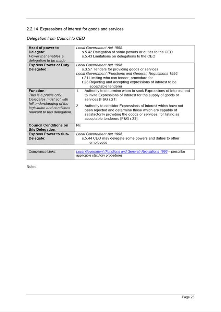
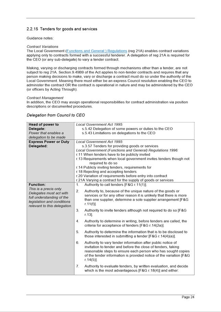
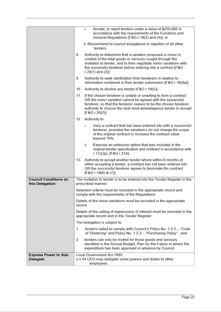
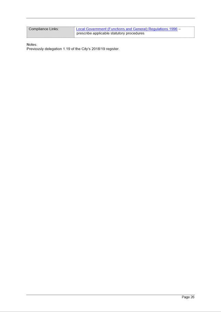
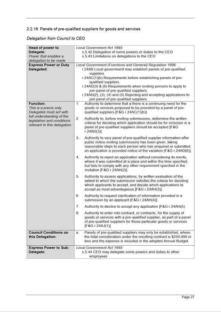
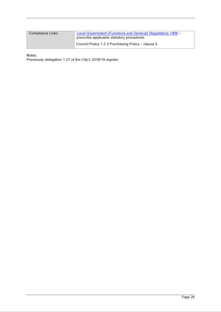
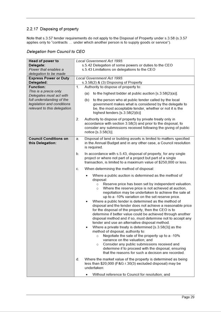
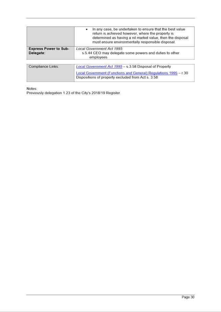
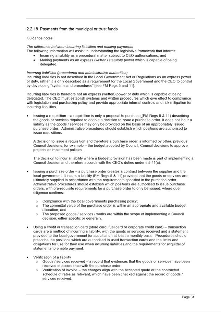
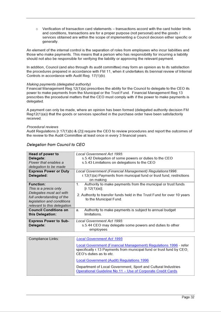

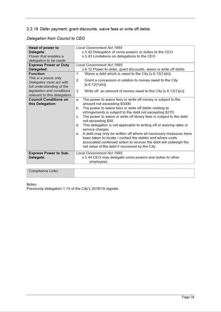
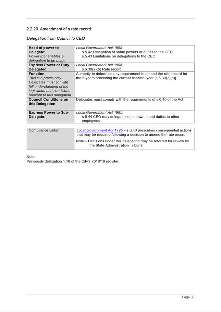
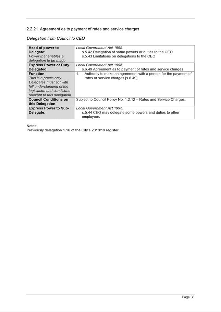
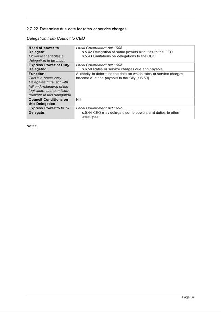
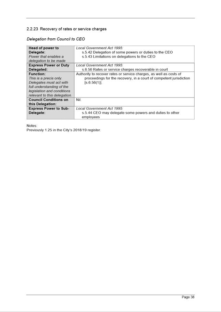
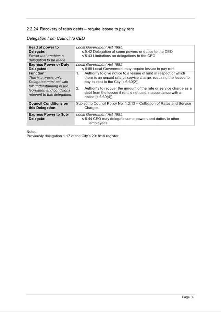
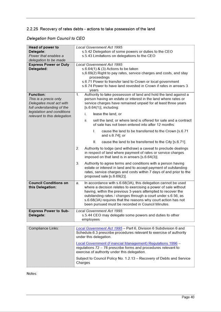
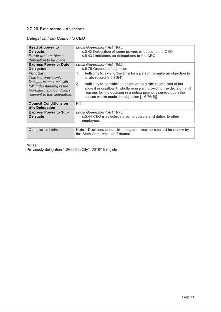
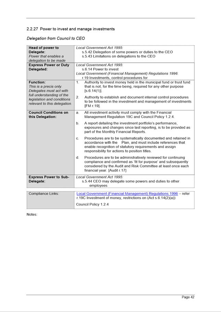
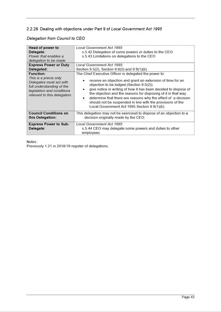
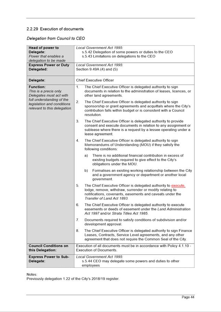
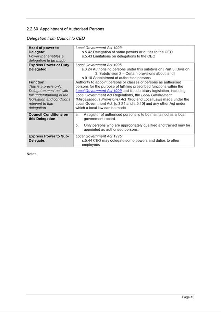
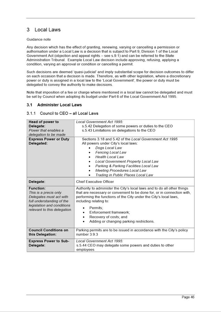
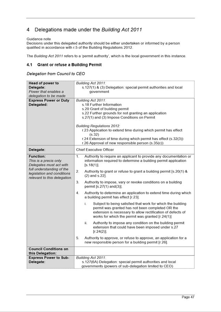
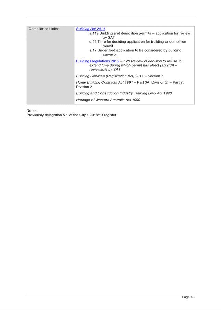
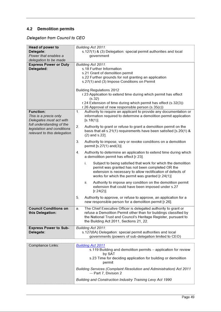

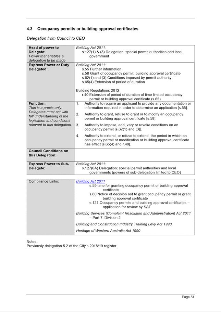
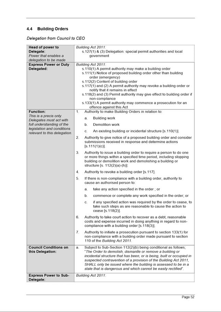
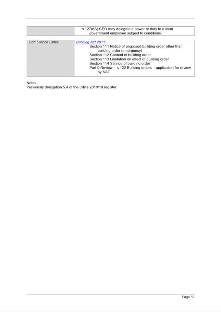
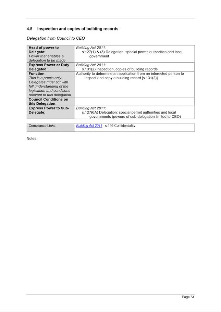
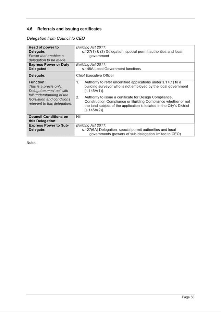
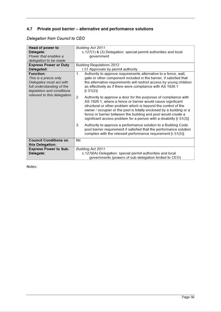
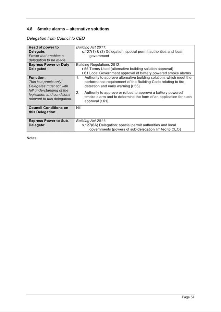
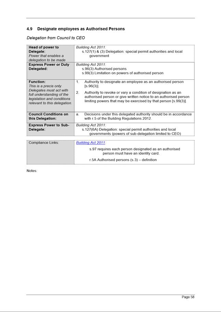
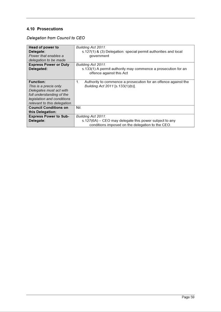
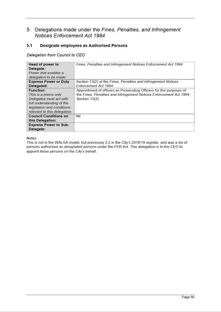
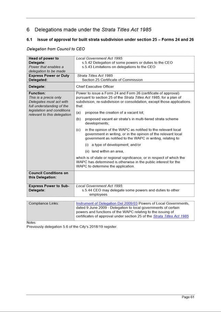
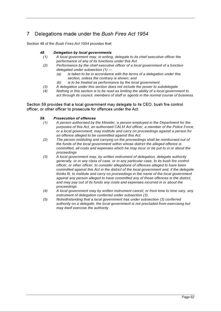
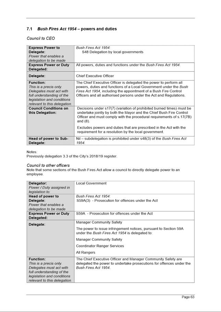
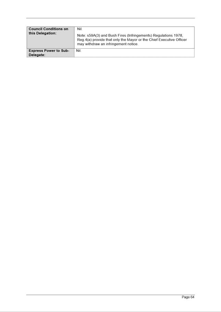
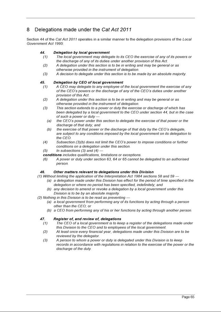
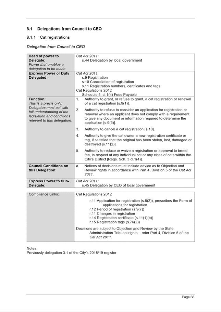
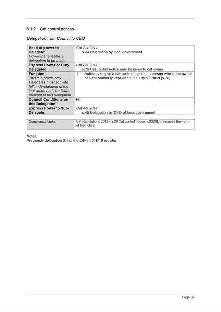
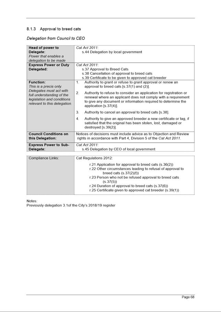
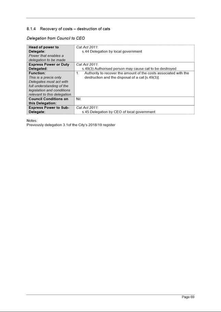
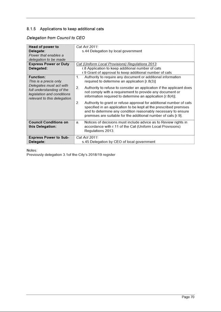
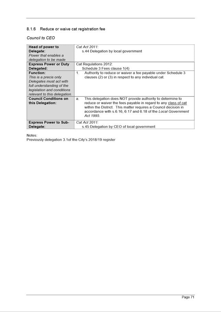
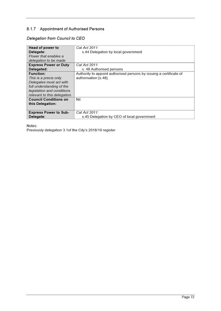
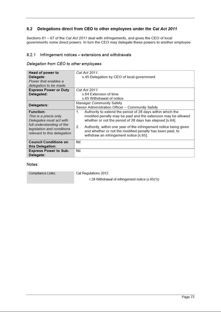
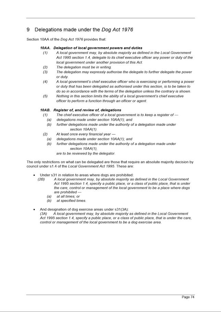
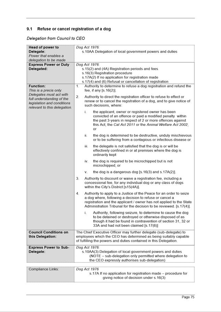

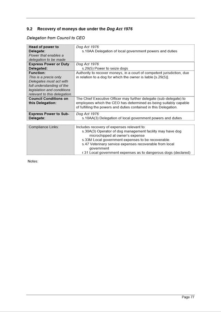
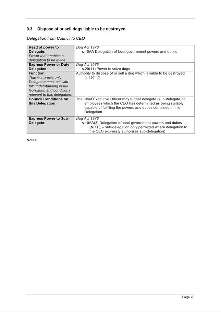
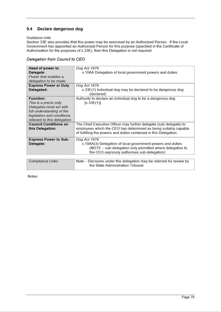
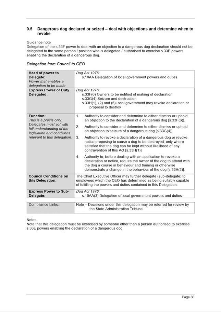
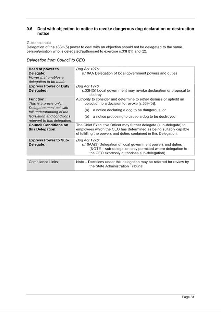
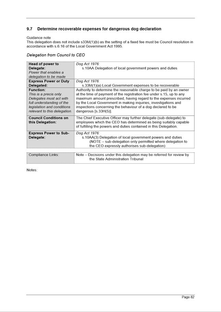
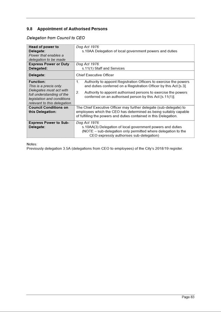
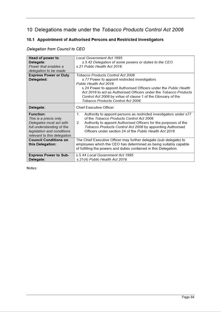
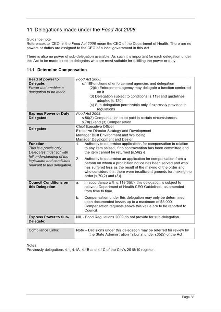
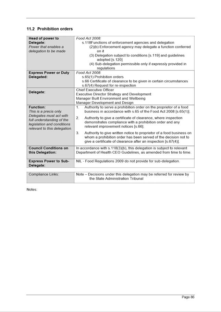
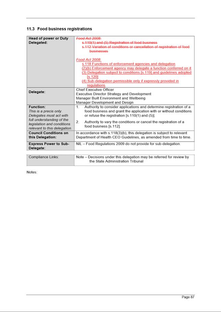
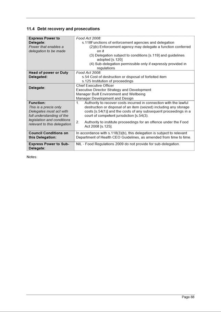
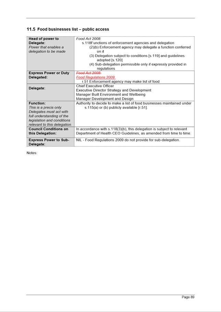
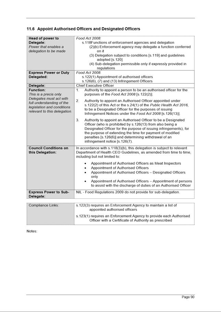
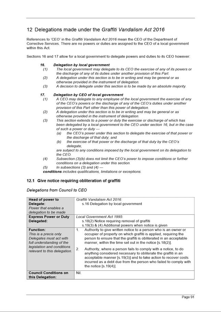
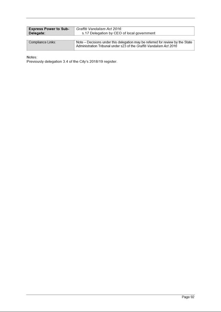
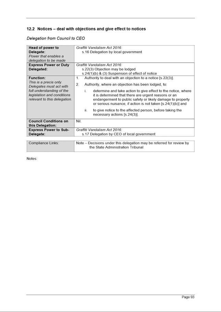
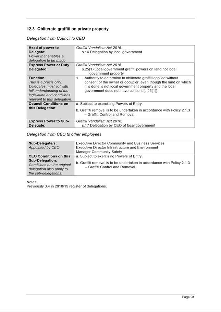
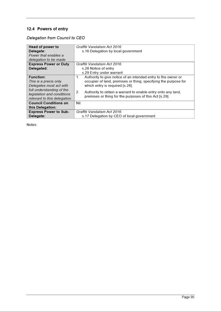
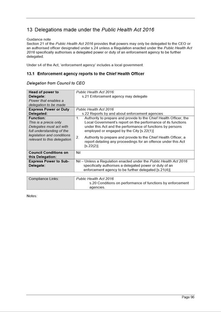
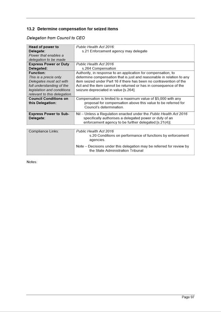
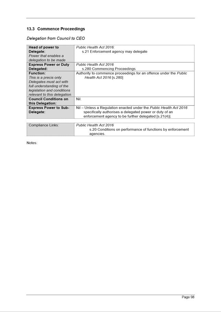
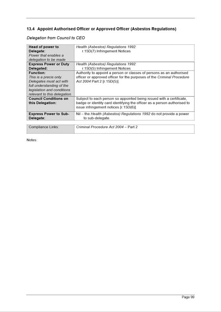
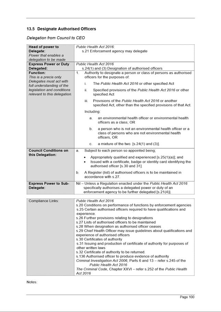
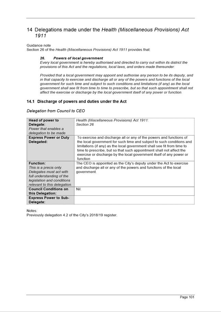
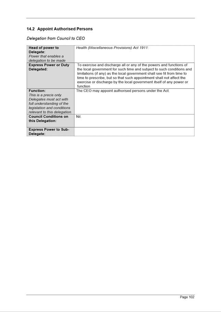
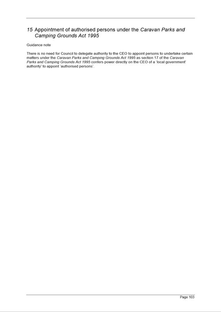
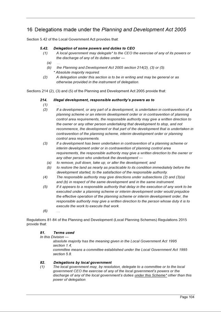
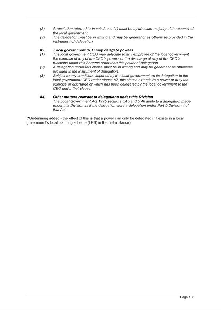
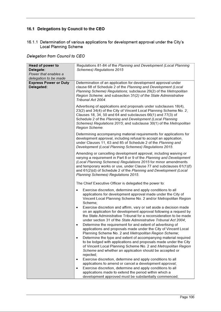
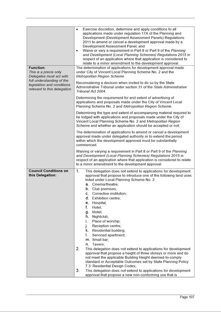
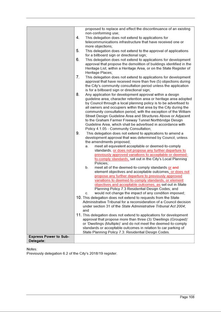
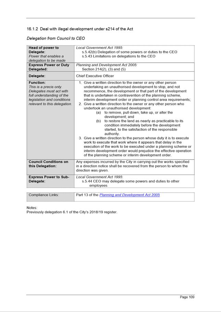
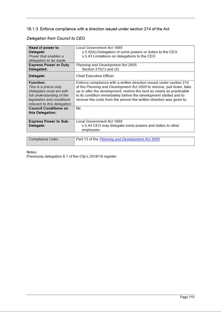
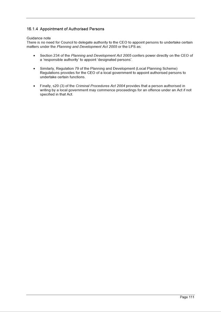
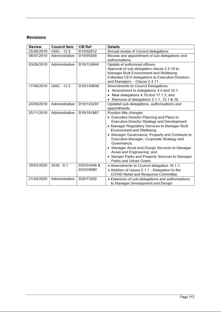
Council
Briefing Agenda 9
June 2020
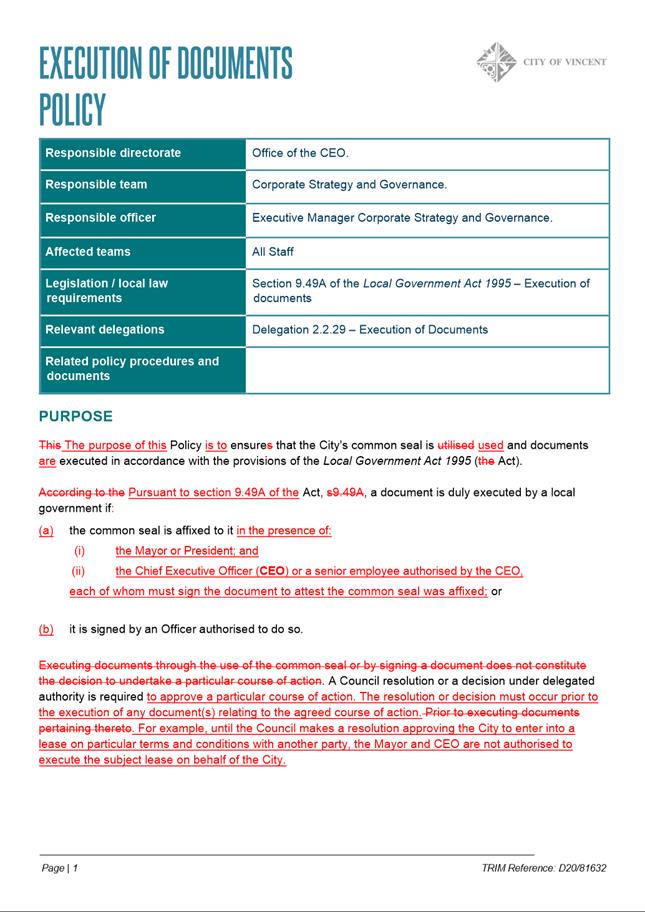
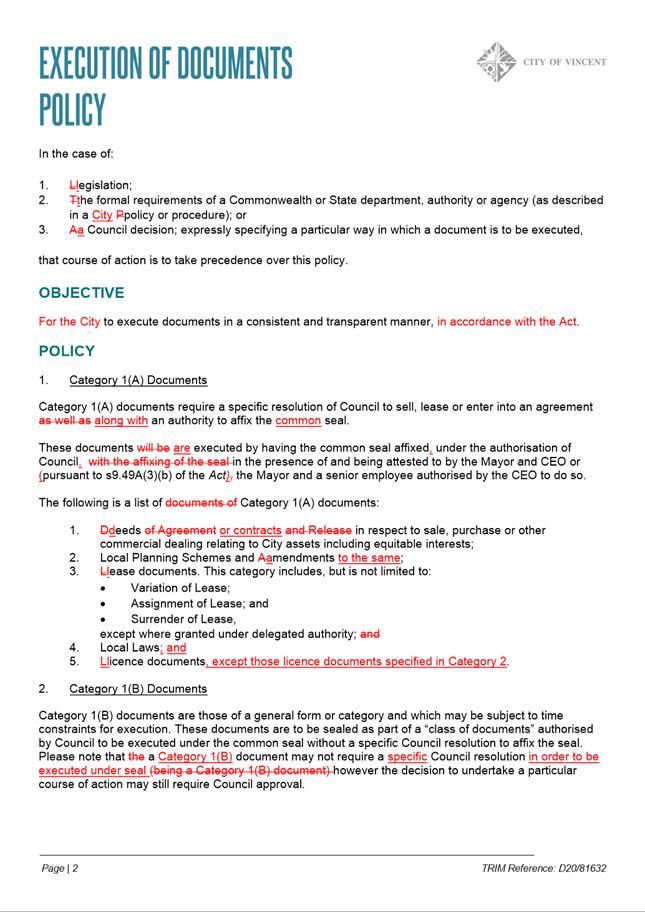
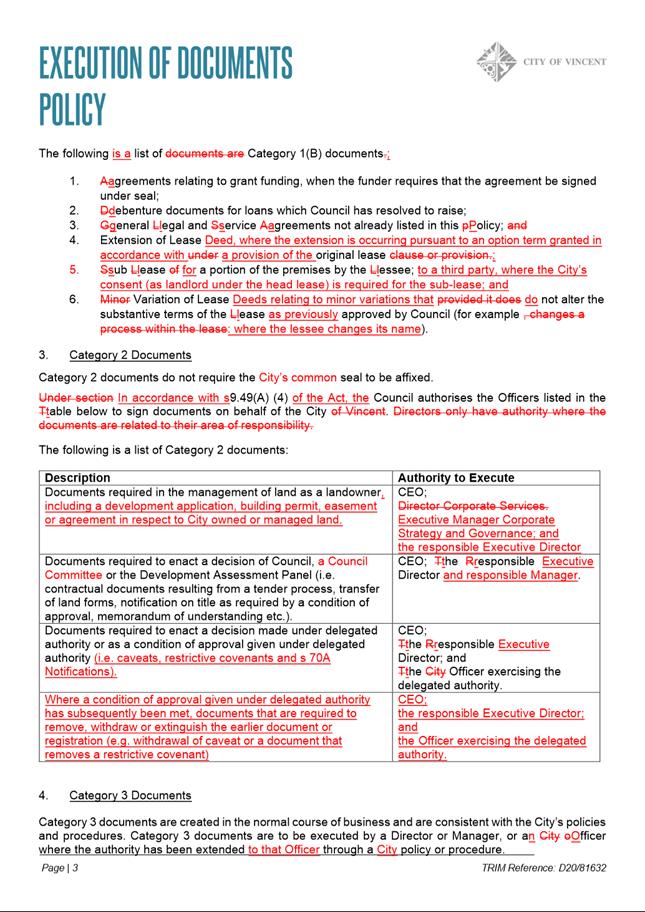
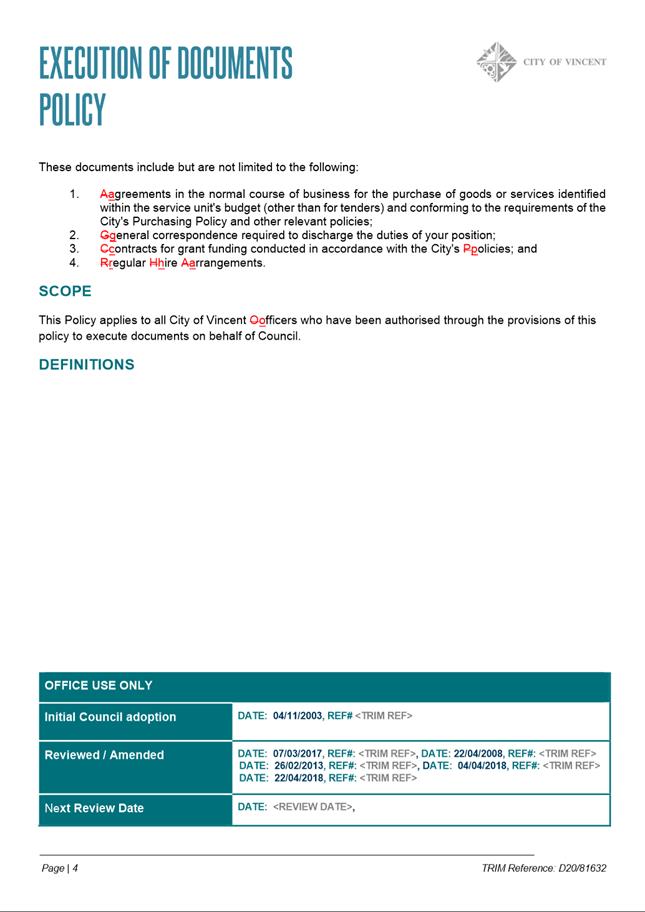
Council
Briefing Agenda 9
June 2020
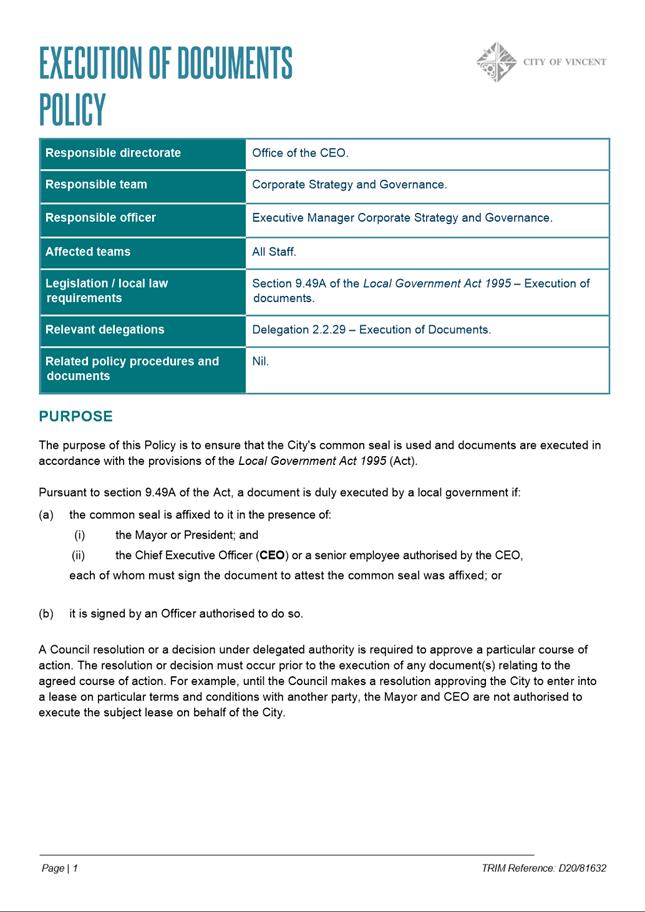
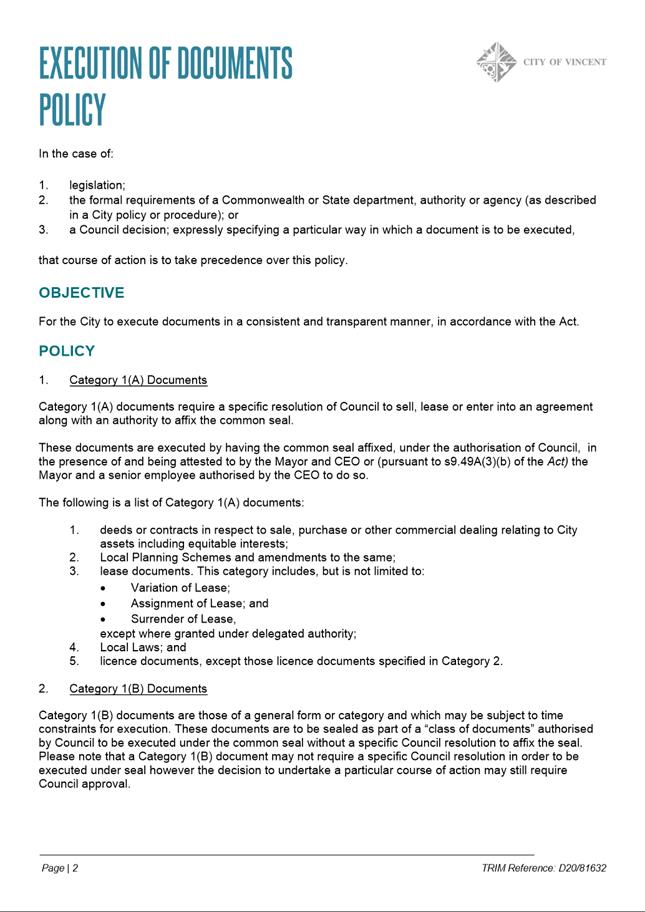
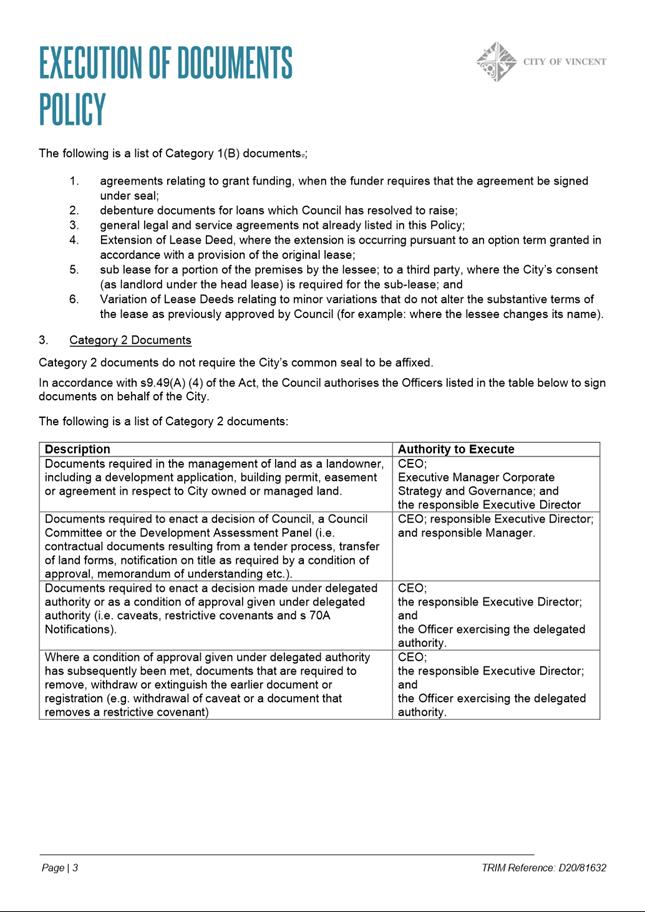
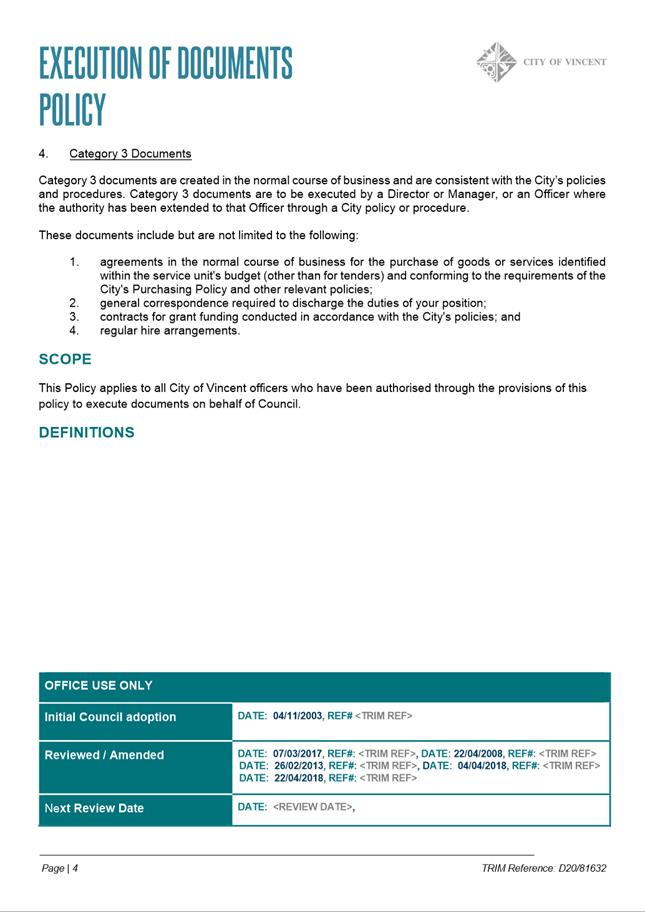
8.2 Corporate
Business Plan 2018/19 - 2021/22 - Quarterly Update
Attachments: 1. Corporate
Business Plan 2018/19 2021/22 Quarterly Update as at 15 May 2020 ⇩ 
2. Change Request
Summary Listing for CBP 2018/19 - 2021/22 - June 2020 ⇩ 
3. Closure Report
Summary Listing for CBP 2018/19 - 2021/22 - June 2020 ⇩ 
|
Recommendation:
That
Council:
1. RECEIVES
the update on the City’s Corporate Business Plan 2018/19 – 2021/22
2019/20 at Attachment 1.
2. APPROVES
the project change requests for Item 1.5 - Three Bin Food Organics
Garden Organics Collection System as detailed at Attachment 2.
3. NOTES
the project closures as detailed at Attachment 3.
|
Purpose of Report:
To consider the update on
the City’s Corporate Business Plan 2018/19 – 2021/22 2019/20 at Attachment 1.
Background:
Council
adopted the Corporate Business Plan 2018/19 – 2021/22 (CBP) on 26 June
2018 and subsequently adopted the Strategic Community Plan 2018 – 2028 on
16 October 2018, which embedded the previously endorsed six priorities, being Enhanced
Environment, Accessible City, Connected Community, Thriving
Places, Sensitive Design and Innovative & Accountable.
On the 20 August 2019, Council approved an update to the
CBP. The updated CBP is the outcome of extensive corporate planning work. It
provides a simple breakdown of the functions, KPIs, operational expenditure and
deliverables for each team over the life of the CBP. This improves transparency
around the City’s expenditure, operations and services.
Details:
In consultation with all
relevant service areas, the status of each CBP item as at 15 May 2020 is
included at Attachment 1. Attachment 1 is in the same format
as the appendix A to the CBP, except for inclusion of the following three
columns:
· An
Overall Health column with a colour coded symbol applied to each line item, to
enable the reader to identify “at a glance” the project status or
health, as follows – a green symbol denotes the project has been
completed or is on track; an orange symbol denotes ‘caution’ as the
item has been delayed/extended or there is a cost/quality risk; and a red
symbol would denote the project is at risk of not being completed (at this
stage there are no red symbols); and
· Percentage
Status, which provides the percentage status of a project/program to date.
· Progress
Update column to provide commentary on the progress of each CBP item.
Where no action was
required or planned in the CBP for a particular project in 2019/20 or the
project has been deferred, the “Progress Update” column states
“No action required in 2019/20” and a dash (-) is shown in the
right-hand “health” column.
As at 15 May 2020, based
on the health tracker, 50 of the 58 projects listed in the CBP are on track.
The nine (8) items (as detailed below) are delayed/extended or there is a
cost/quality risk;
· Item
1.5 Three Bin Food Organics Garden Organics
Collection System
At
the 30 March 2020 Special Council Meeting, Council deferred the introduction of
the three-bin system.
· Item
2.1 Prepare an urban design concept for
View Street Car Park and surrounds
Moved
from 2019/20 to 2020/21.
· Item
2.6 Bicycle Network
Carr Street project not proceeding. $90,000 State contribution to
be refunded to the Department of Transport.
· Item
3.4 Prepare a Community Engagement Charter for
implementation through Policy
Project proposed to be considered in conjunction with marketing and
communications plan
· Item
3.7 Iconic Public Artwork
Declined at March Council Meeting and funding reallocated to the COVID 19
Art Relief Project
· Item
5.3 Heritage Strategic Plan
Project proposed to be deferred to 2020/21.
· Item
6.5 Beatty Park 2062
Report including project outline, update and next steps to be presented
to Council in July/August (date to be confirmed at June PSC meeting).
· Item
6.8 Vincent Leisure & Recreation Facilities
Management Model
RFQ to be prepared in June 2020 for appointment early 2020/21.
Loftus recreation Centre lease expires 31/12/2021.
Administration recommends to Council the following project change, in
accordance with the Project Management Framework. Details of the proposed
project changes are at Attachment 2.
· Item
1.5 Three Bin Food Organics Garden Organics
Collection System – timeframe
Administration advises
the following projects were completed. Details of the project closures are at Attachment
3:
· Item
1.4 Water and Energy Efficiency Initiatives
2019/20 Program
· Item
2.9 Car Parking Upgrade/Renewal 2019/20 Program
· Item
3.6 Prepare and Implement a new Community
Safety and Crime Prevention Plan
· Item
3.8 Review and Upgrade the City's CCTV Network
· Item
6.7 Implement electronic lodgement and
assessment of development applications
· Item
6.9 Risk Management Framework, Internal Control
and Legislative Compliance
· Item
6.14 Business Continuity Plan
· Item
6.15 Asset Rationalisation Plan
Consultation/Advertising:
Nil.
Legal/Policy:
Requirements relating to
the review of the CBP are set out in Regulation 19DA of the Local Government
(Administration) Regulations 1996, with the following sub-regulations
relevant:
(4) A local government is to review the
current corporate business plan for its district every year.
(5) A local government may modify a
corporate business plan, including extending the period the plan is made in
respect of and modifying the plan if required because of modification of the
local government’s strategic community plan.
Risk Management Implications:
Low: This
progress update does not propose any additional initiatives to the City’s
Corporate Business Plan.
Corporate
business planning helps to manage risk to the City of Vincent by ensuring that
commitments align with Council’s strategic direction and are sufficiently
matched to the City’s resourcing capability to deliver projects and
services successfully.
Strategic Implications:
This is in keeping with
the City’s Strategic Community Plan 2018-2028:
Innovative
and Accountable
Our community is aware of what we are doing and how we are
meeting our goals.
SUSTAINABILITY IMPLICATIONS:
Nil
Financial/Budget Implications:
The Corporate Business
Plan priorities are reflected in the Annual Budget for 2019/20 and Long Term
Financial Plan.
Council Briefing Agenda 9
June 2020
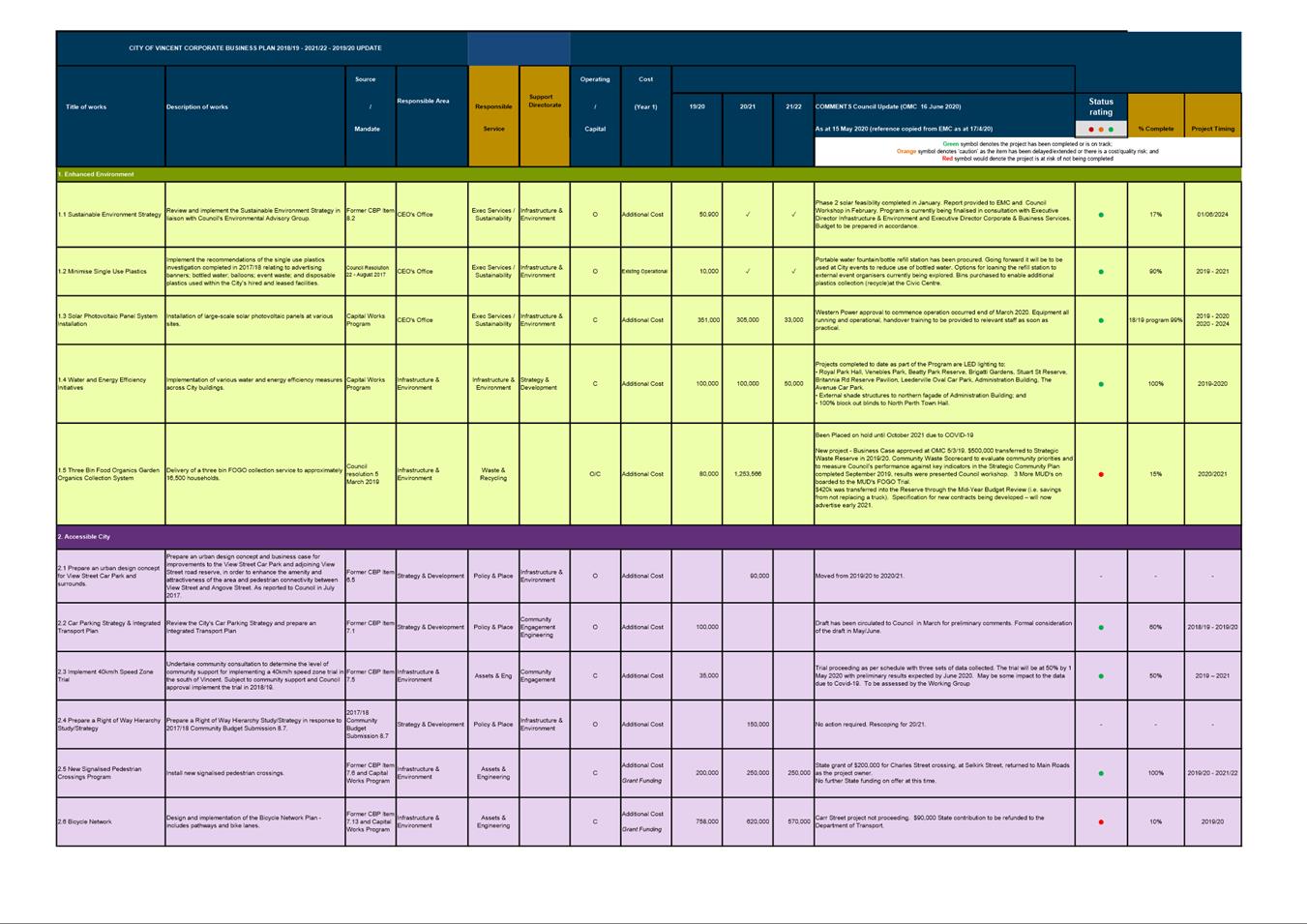
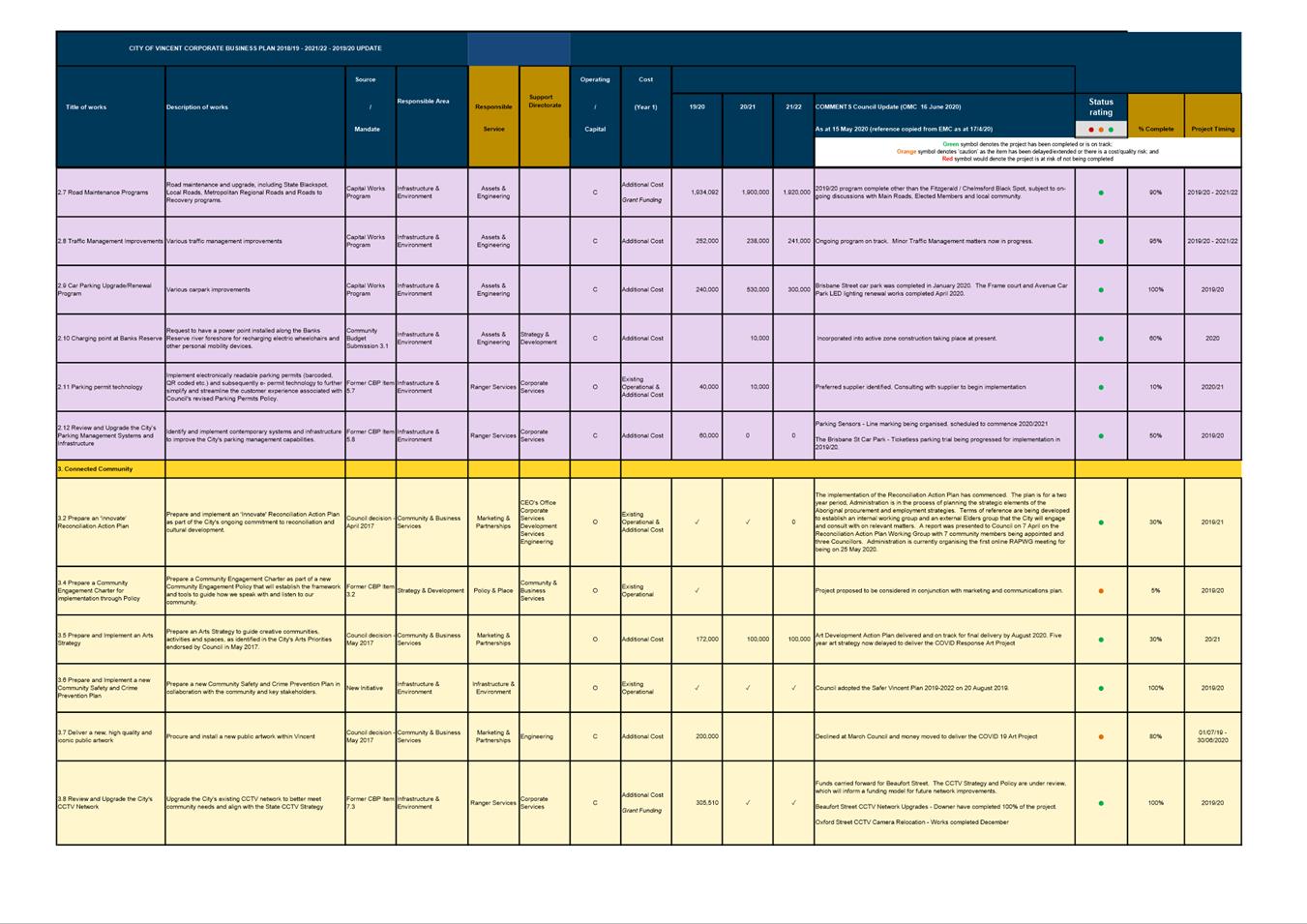
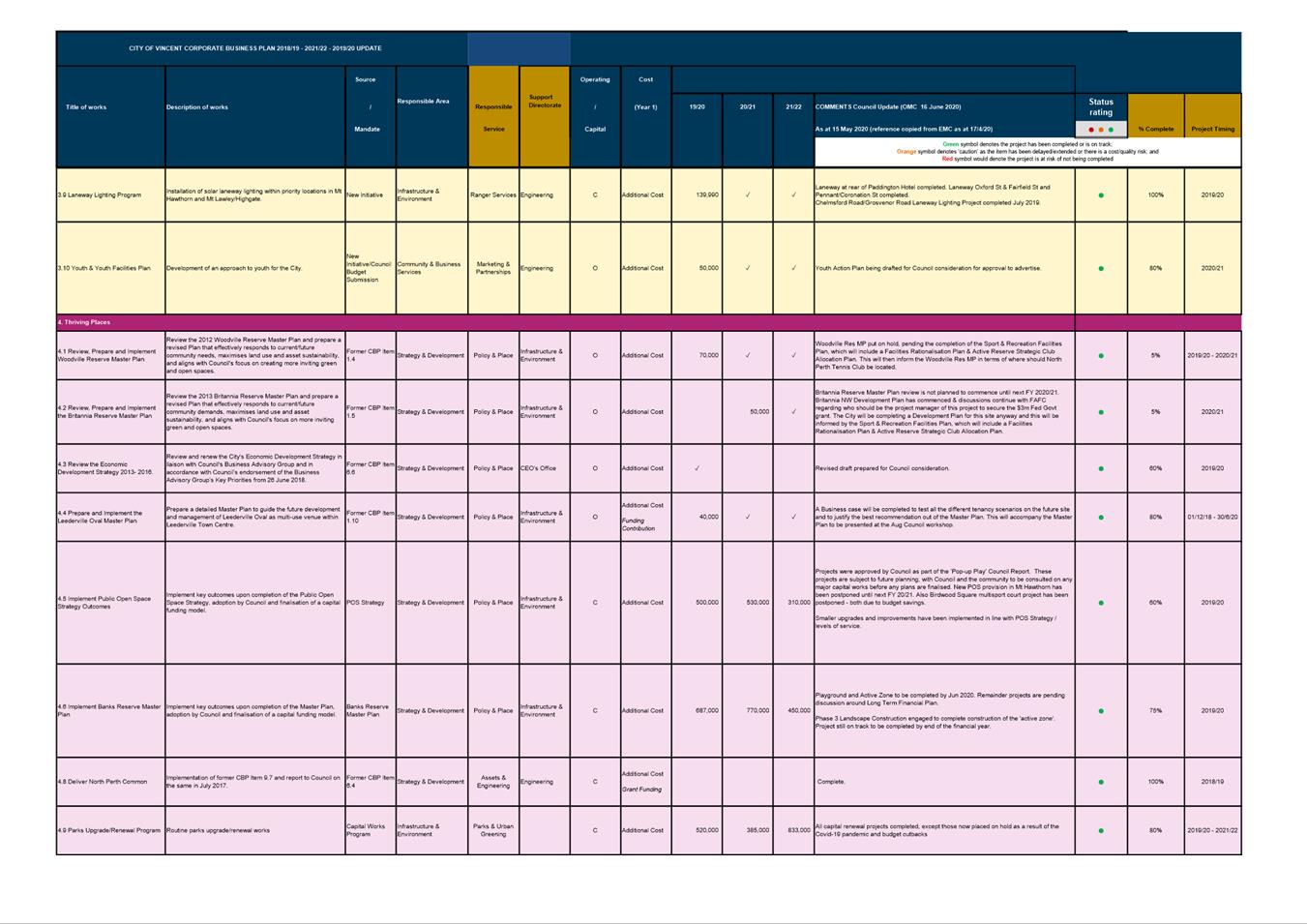
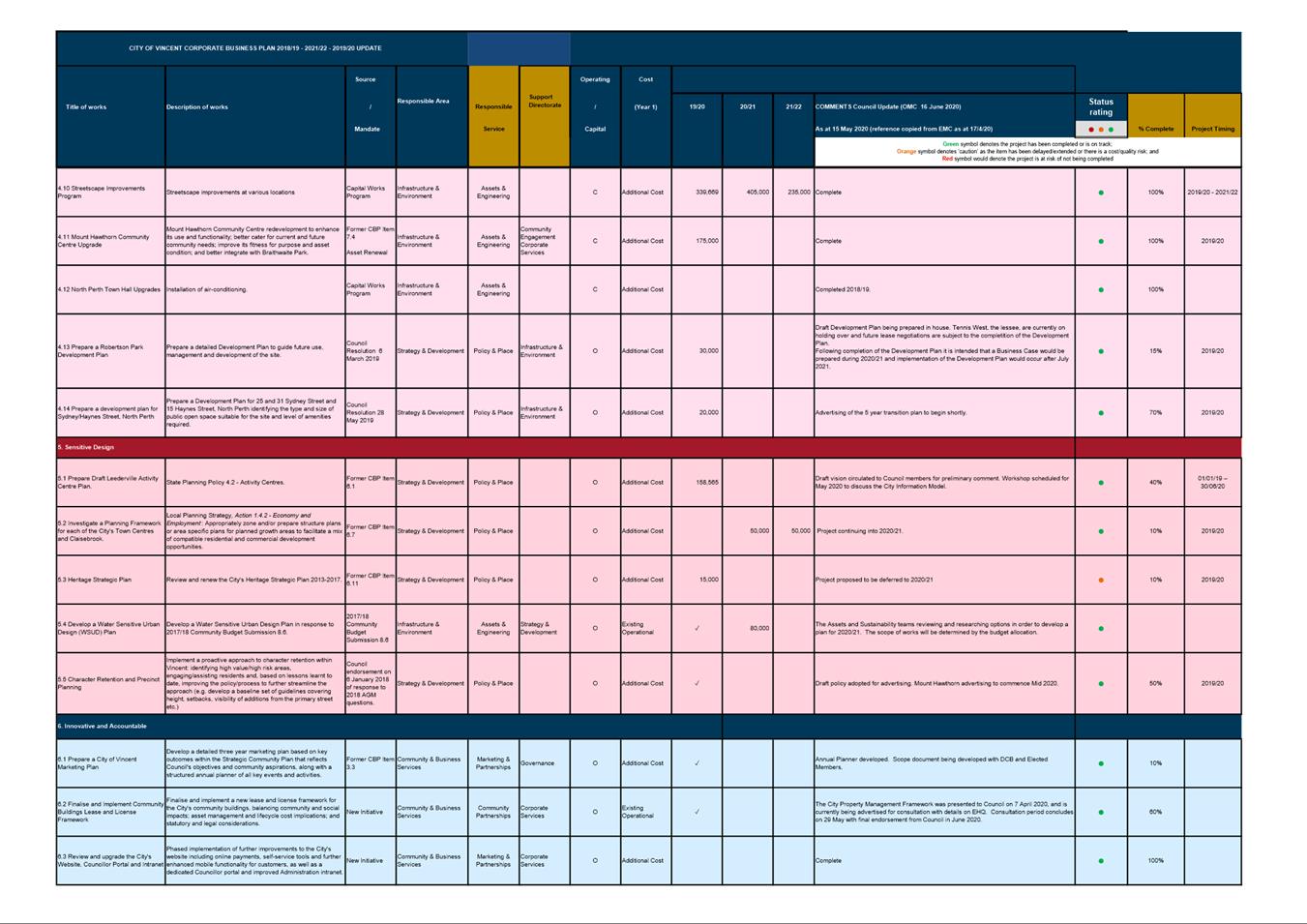
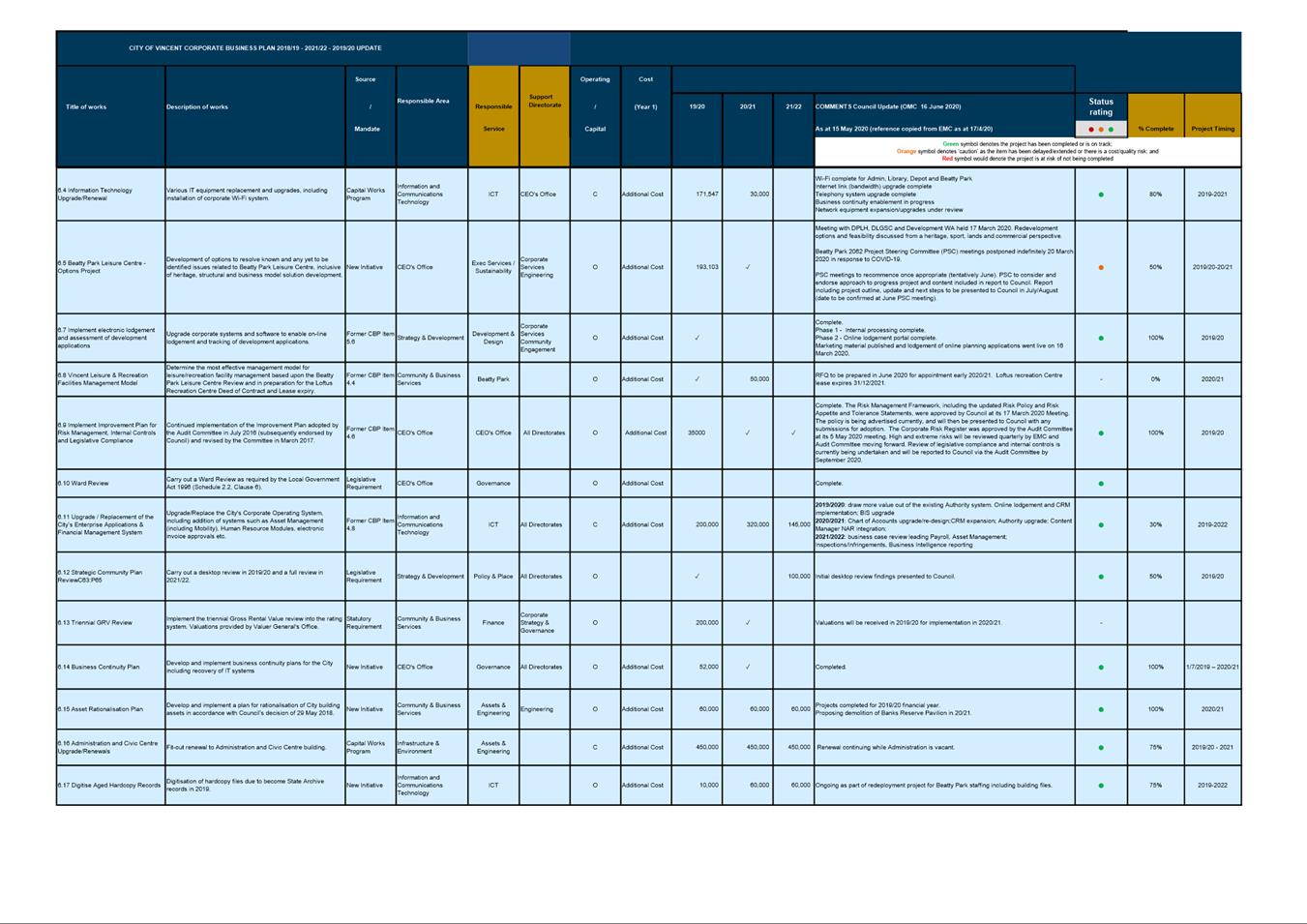
Council
Briefing Agenda 9
June 2020
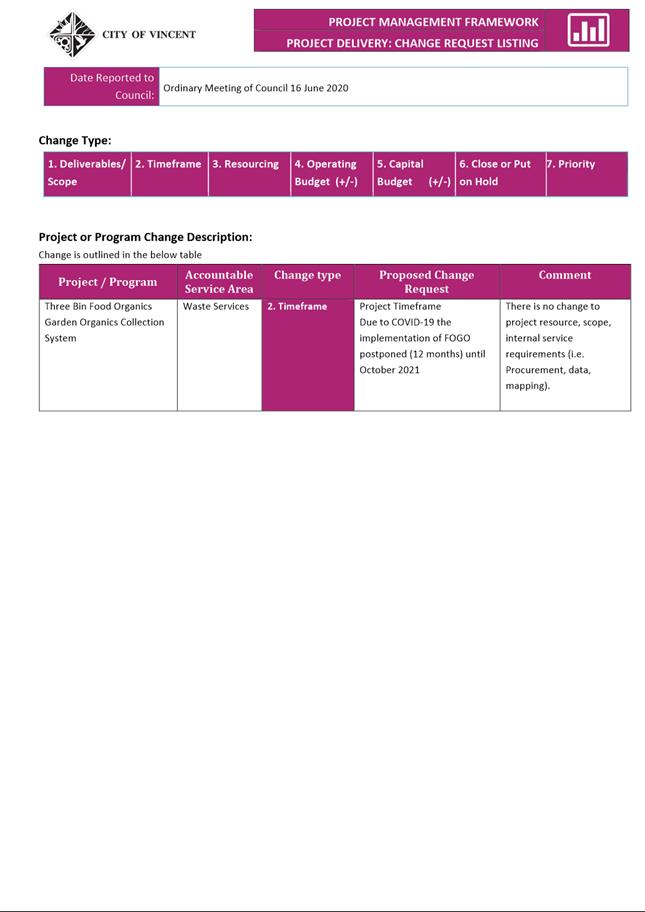
Council Briefing Agenda 9
June 2020
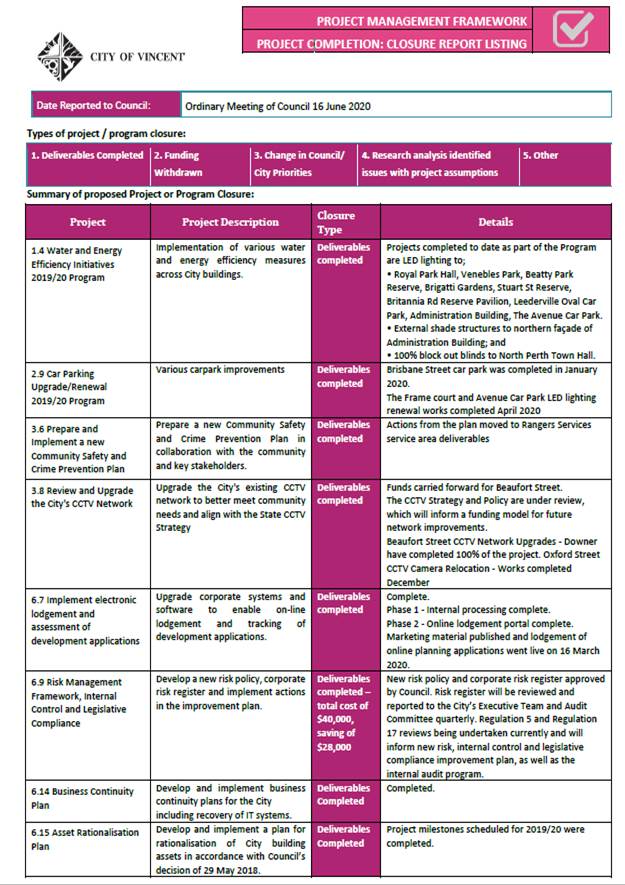
Council
Briefing Agenda 9
June 2020
Attachments: 1. Policy
submissions - summary ⇩ 
2. Elected Members
Continuing Professional Development Policy ⇩ 
3. Council
Proceedings - Recording and Web Streaming Policy ⇩ 
4. Risk Management
Policy ⇩ 
5. Summary of
submissions and responses ⇩ 
|
Recommendation:
That
Council:
1. NOTES
the submissions received in relation to the Elected Members Continuing
Professional Development Policy, Council Proceedings - Recording and
Web Streaming Policy and Risk Managements Policy, at Attachment 1;
2 ADOPTS BY
ABSOLUTE MAJORITY the Elected Members Continuing Professional Development
Policy at Attachment 2; and
3 ADOPTS
the Council Proceedings - Recording and Web Streaming Policy at
Attachment 3 and the Risk Management Policy at Attachment 4.
|
Purpose of Report:
To provide the outcomes
of the public consultation period and seek approval of the following policies:
· Elected
Members Continuing Professional Development Policy;
· Council
Proceedings - Recording and Web Streaming Policy; and
· Risk
Management Policy.
Background:
At its 17 March 2020
Meeting, Council approved providing public notice of the above policies.
Details of the proposed
new and amended policies are below.
1. Elected Members
Continuing Professional Development Policy
This policy will replace Policy 4.2.9 – Council Members
– Professional Development and Policy 4.1.15 – Conferences
and satisfy the requirements of section 5.128 of the Local Government Act
1995.
The Policy requires that
any travel for professional development outside of the Perth metropolitan
region is approved by Council.
2. Council Proceedings
- Recording and Web Streaming Policy
This policy will replace
the City’s Policy 4.2.4 – Council Meetings – Recording and
Web Streaming.
The changes proposed
enable public question time and deputations at Council proceedings (Briefings,
Meetings and Special Council Meetings) to be recorded and live streamed on the
City’s website.
This will further improve
the transparency of the Council decision making process.
3. Risk Management
Policy
This policy will replace
the City’s Policy 4.1.26 – Risk Management.
The risk likelihood and consequence tables have been updated, and high and
extreme risks must be reported to Council (via the Audit Committee) for
approval of the risk management actions.
The policy should:
· provide
transparent oversight of risks to enable effective decision making;
· provide
guidance on acceptable risk versus return associated with the City’s
projects, services and programs:
· embed
appropriate and effective controls to manage risk; and
· ensure
the City adheres to our statutory and regulatory obligations.
The agenda and minutes of
the 17 March meeting are available on the City's website.
Details:
In accordance with the
City’s Policy 4.1.1 – Adoption and Review of Policies, public
notice was provided for the period 23 April 2020 to 29 May 2020, which is in
excess of the 21 days required, in the following ways:
· Perth Voice – 25 April 2020;
· Eastern Reporter (Vincent and Stirling) –23 April
2020;
· on the City’s website and social media; and
· on the notice board at the City’s Administration and
Library and Local History Centre.
Administration received
three survey responses and two comments as detailed in Attachment 1.
Administrations response
to these comments are summarised in Attachment 5. Minor amendments
have been made to the Elected Members Continuing Professional Development
Policy and the Council Proceedings - Recording and Web Streaming Policy
in light of the comments received. These amendments are shown in red. Due to
the minor nature of these amendments providing further public notice of these
policies is not recommended to be necessary.
Consultation/Advertising:
No further consultation
is required.
Legal/Policy:
City’s Policy 4.1.1
– Adoption and Review of Policies sets out the process for
repealing and adopting policies.
City Policy 4.1.5 –
Community Consultation – specifies the community consultation
required.
Risk Management Implications:
LOW Adopting
the proposed policies would meet the intent of the Local Government Act 1995
and align with the City’s objectives.
Strategic Implications:
This is in keeping with
the City’s Strategic Community Plan 2018-2028:
Innovative
and Accountable
Our community is aware of what we are doing and how we are
meeting our goals.
We are open and accountable to an engaged community.
SUSTAINABILITY IMPLICATIONS:
Nil.
Financial/Budget Implications:
Nil.
Council Briefing Agenda 9
June 2020
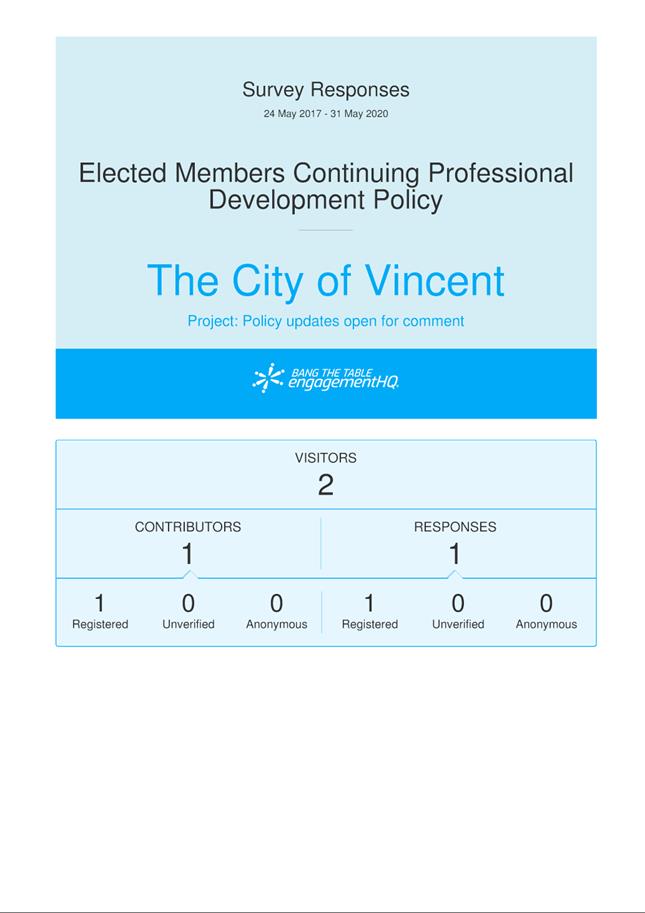
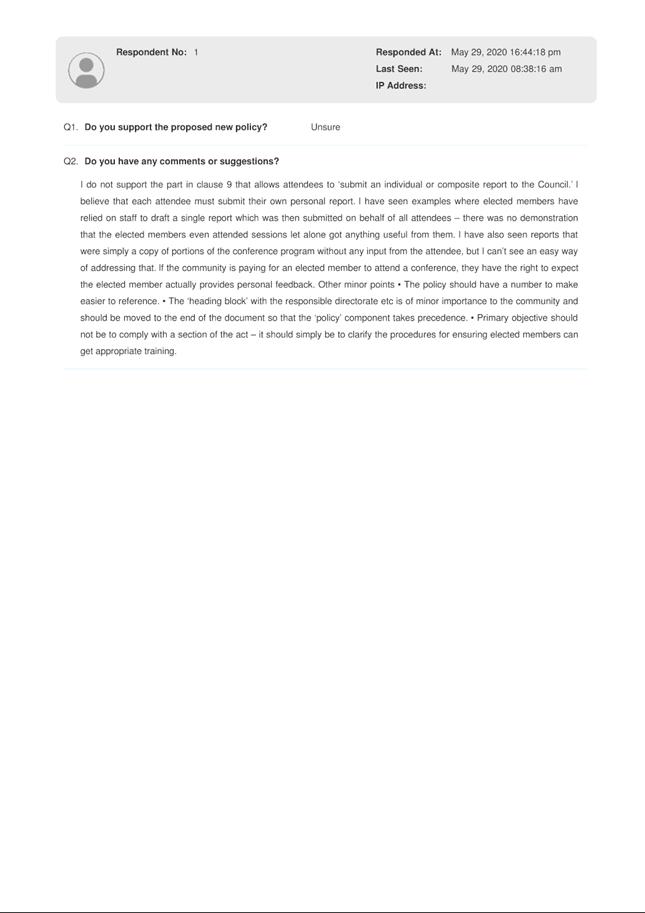
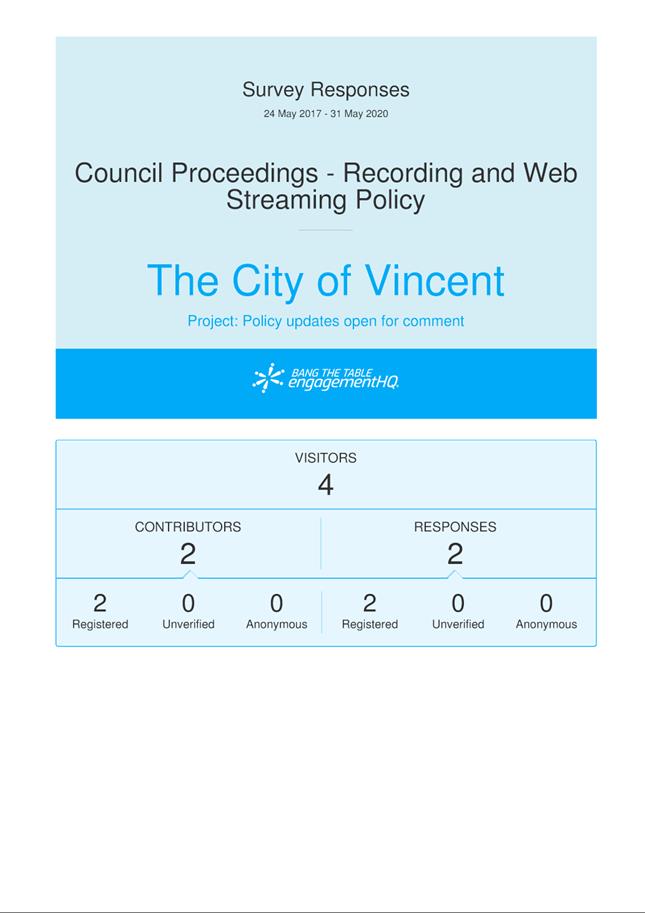

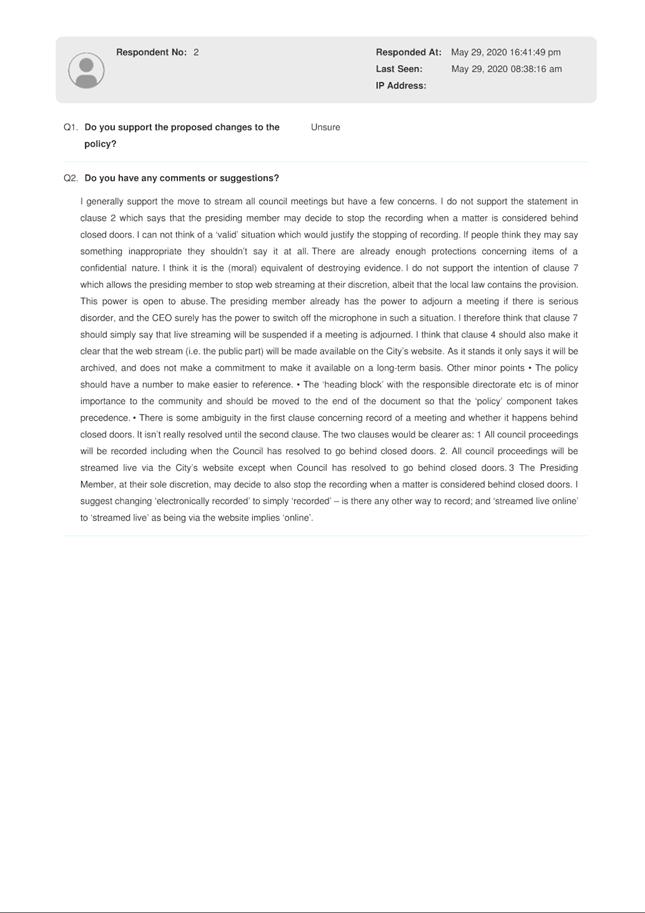
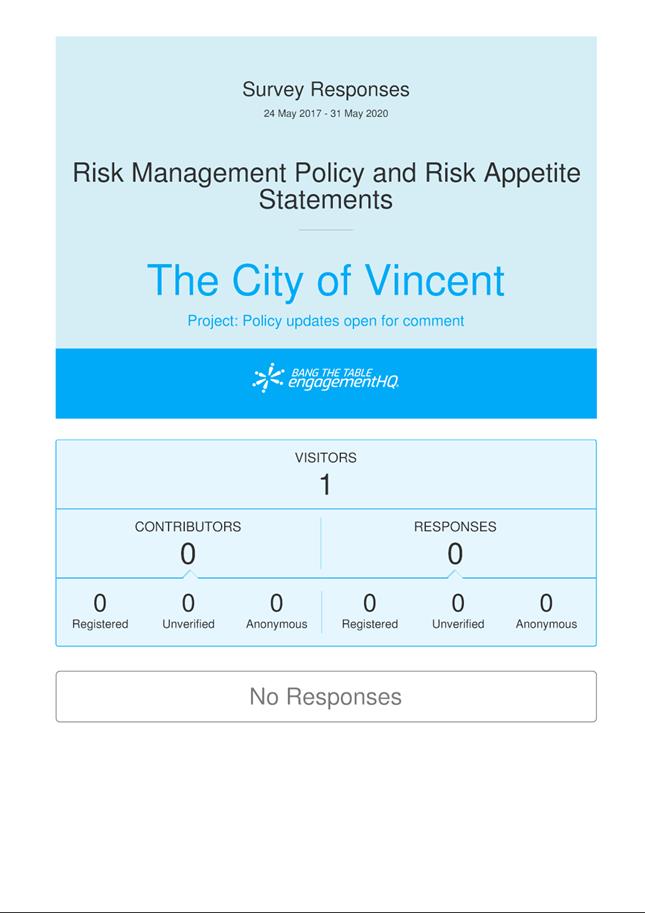
Council
Briefing Agenda 9
June 2020
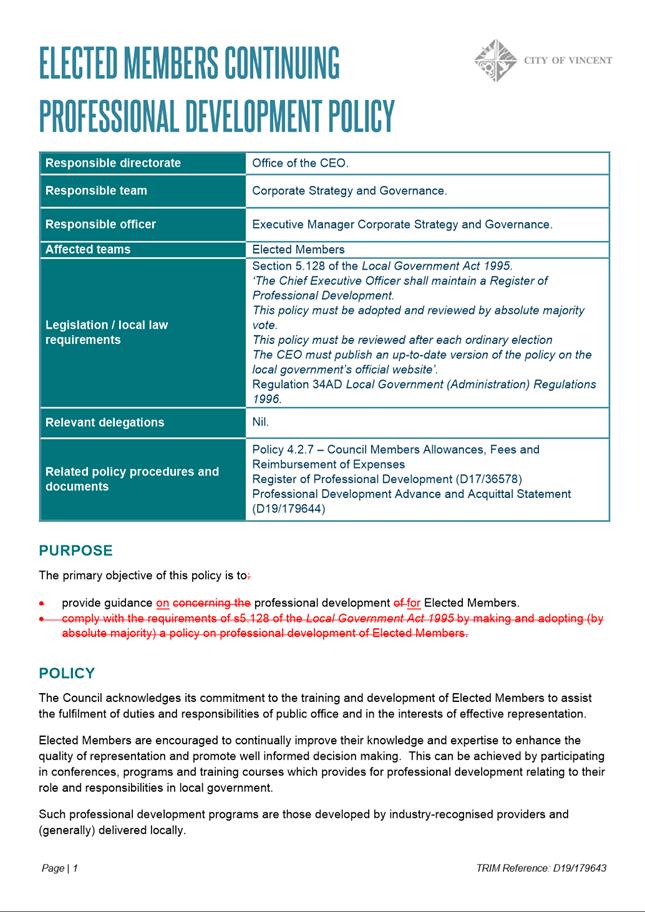
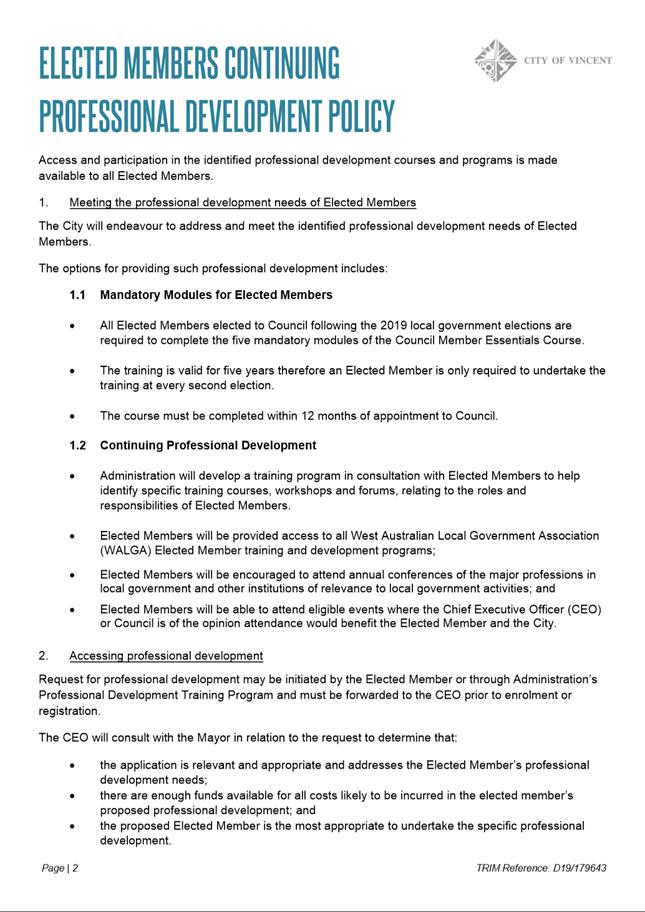
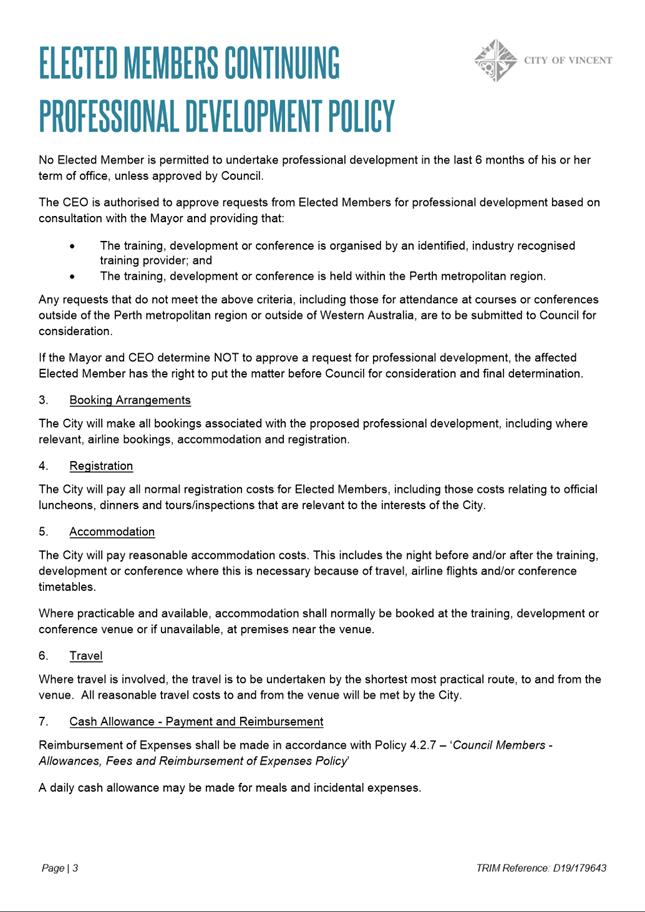
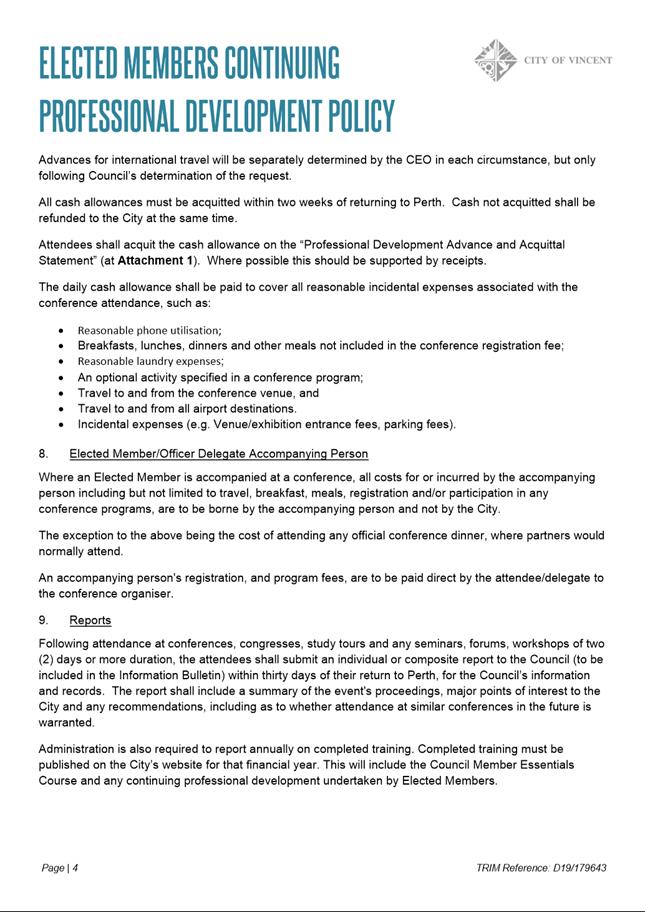
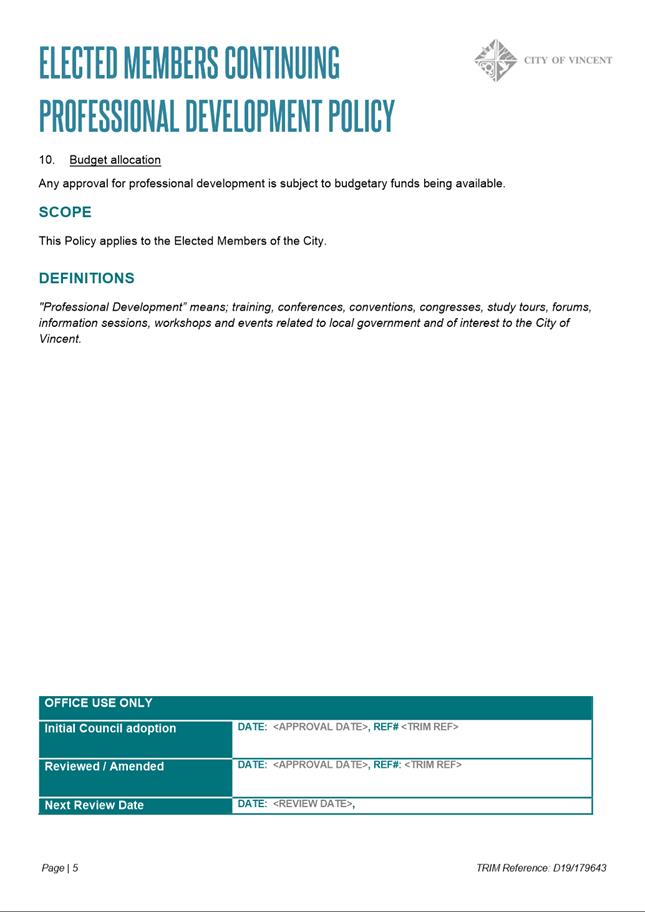
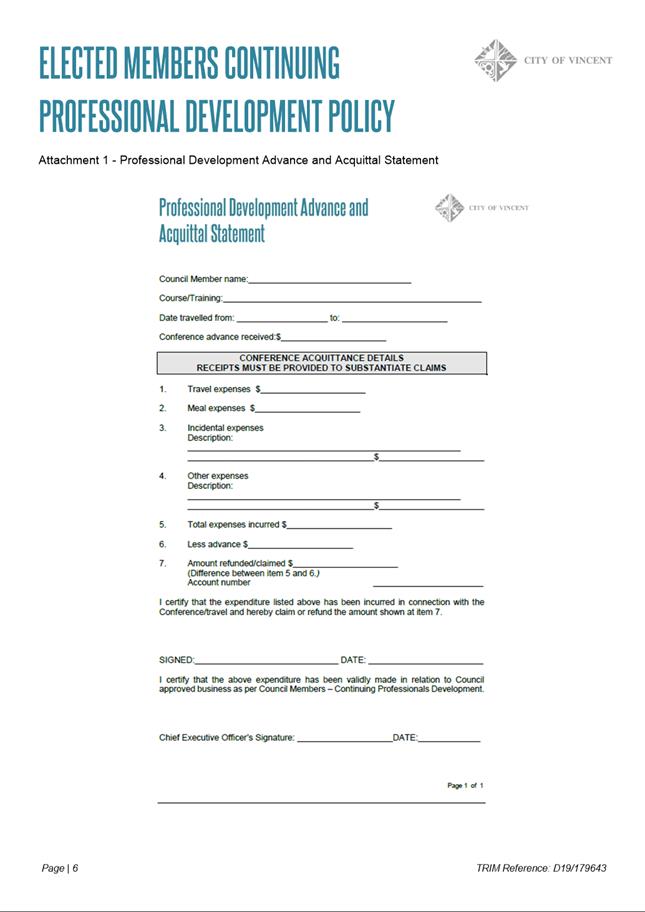
Council
Briefing Agenda 9
June 2020
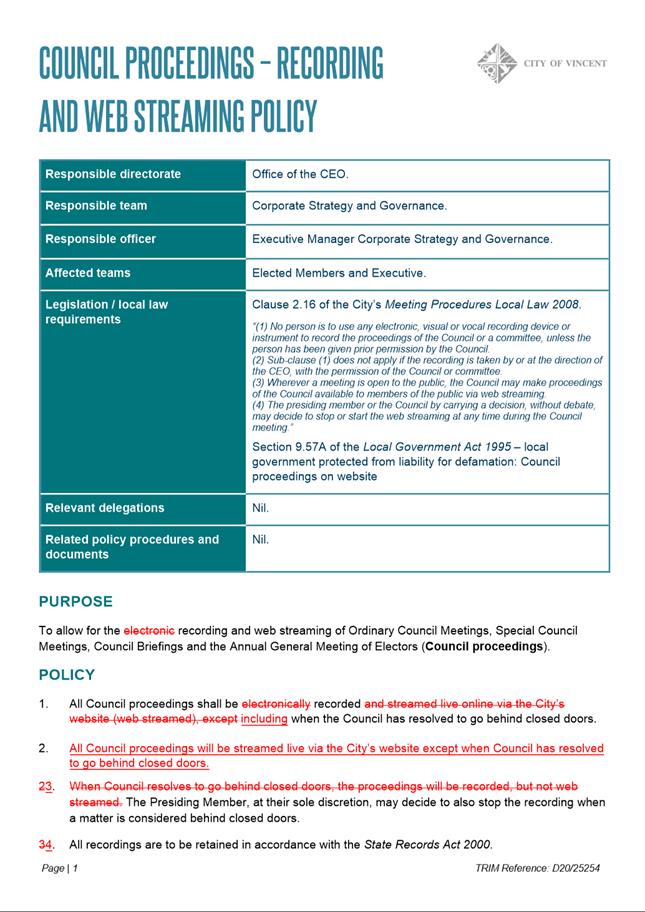
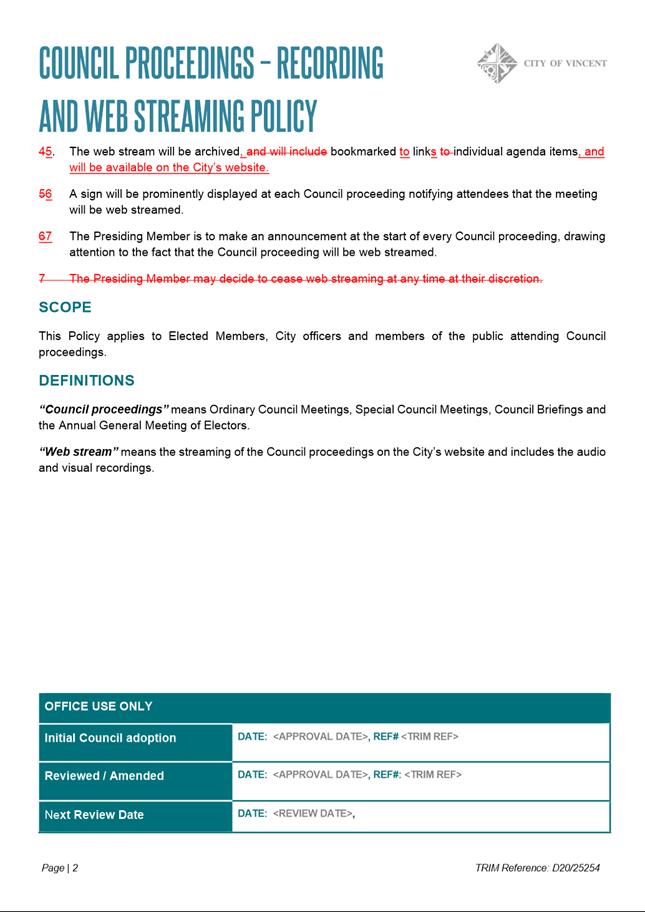
Council
Briefing Agenda 9
June 2020
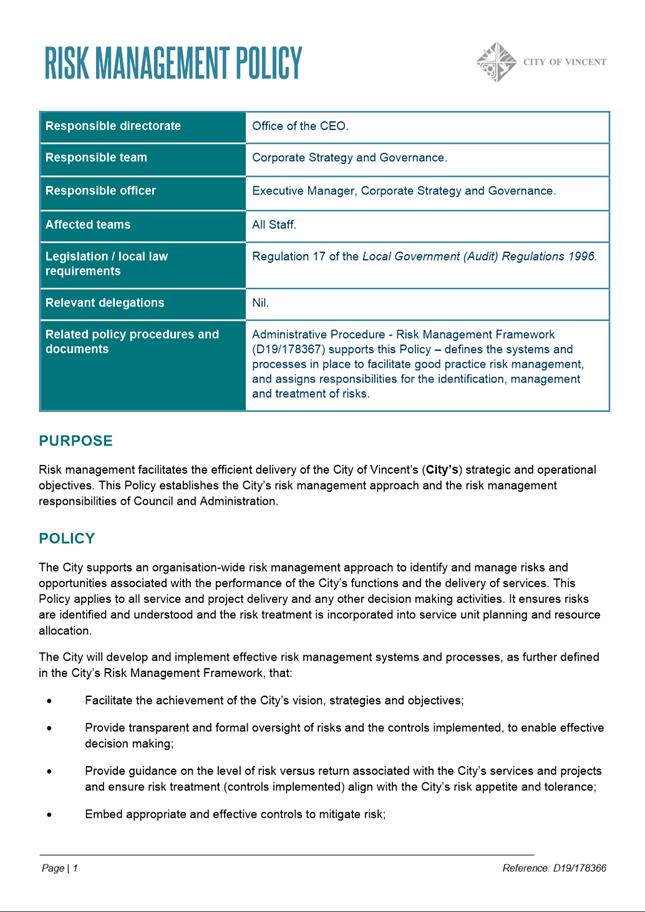
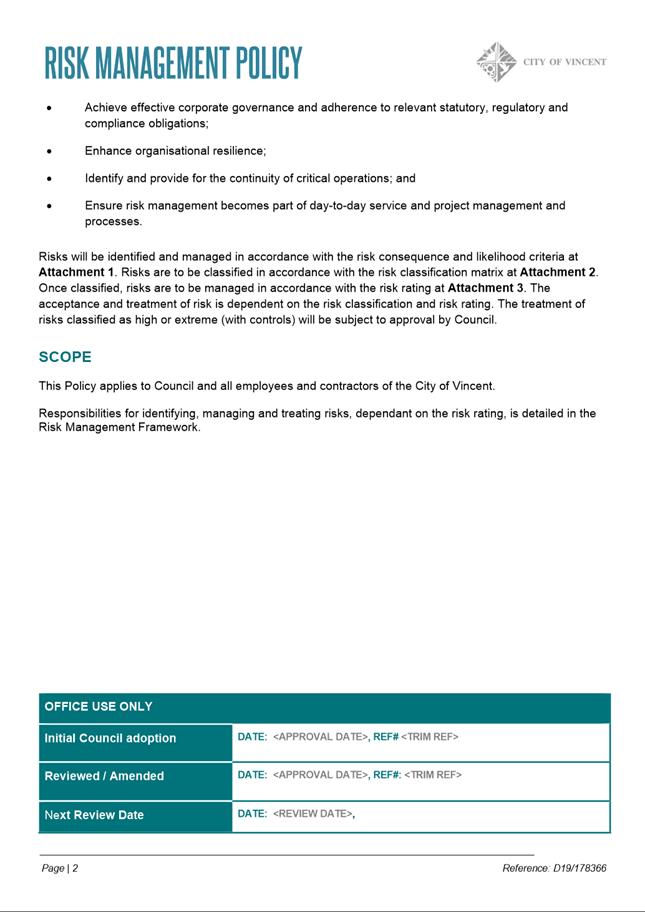
Council
Briefing Agenda 9
June 2020
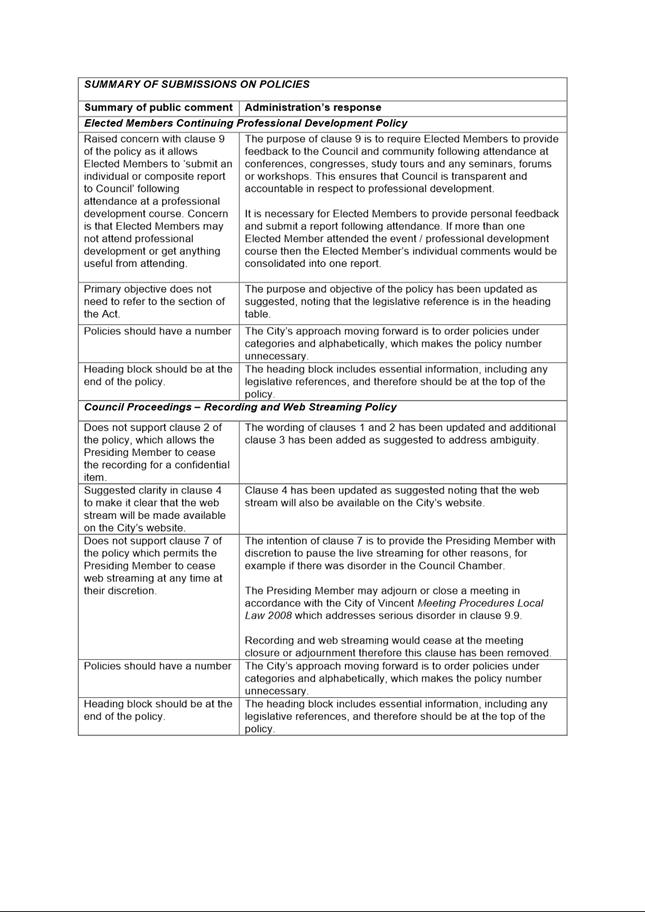
8.4 Appointment
of a CEO Performance Review Consultant
Attachments: 1. Summary
of Consultant Fees - Confidential
2. Consultant
submissions - Confidential
|
Recommendation:
That
Council APPOINTS Ms Natalie Lincoln of Price Consulting Pty Ltd to assist
Council with the Chief Executive Officer’s Performance Reviews for 2019/20
and 2020/21 in accordance with Policy 4.2.16 – CEO Annual Performance
Review.
|
Purpose of Report:
To consider appointing a
Human Resources Consultant to assist Council in conducting the Chief Executive
Officer’s (CEO’s) annual performance reviews for the 2019/20 and
2020/21 periods.
Background:
At its Council Meeting on
14 November 2017, Council adopted Policy No: 4.2.16 – CEO Annual
Performance Review (the Policy). The Policy sets out that a CEO
Performance Review Panel (‘the Panel’) will be established to
oversee the CEO Annual Review Process and that the Panel shall comprise up to
four members, including the Mayor as Chairperson and at least two other Council
Members.
Mayor Emma Cole, Cr
Gontaszewski, Cr Fotakis and Cr Castle were appointed to the Panel at the
Council Meeting held on 12 November 2020 for a term expiring on 16
October 2021.
Section 1 of the Policy
states:
"1.
Performance Review Panel
1.1 The
Council shall establish a CEO Performance Review Panel (the Panel) to have
carriage and oversight of the Annual Review Process.
1.2 The Panel
shall be appointed by resolution of Council for a two year term ending on the
date of the next ordinary local government election.
1.3 The Panel
shall comprise up to four members, including the Mayor as Chairperson and at
least two other Council Members.
1.4 The
primary functions of the Panel are to:
(a) Subject to
clause 2.4, determine the scope of work to engage a consultant to assist with
the conduct of the review process;
(b) Review
quotations received from consultants to assist with the conduct of the review
process;
(c) Provide a
recommendation to Council on the appointment of a suitable consultant to assist
with the conduct of the review process;
(d)
Manage the
consultant appointed by Council;
(e) Review the
results of the performance review process and remuneration review and provide a
recommendation to Council on the same; and
(f) Discuss
possible KPIs and measurements with the CEO for reporting to Council arising
from the performance review process."
The Policy also states
that, unless otherwise determined by Council, the selected consultant shall be
appointed for a two year term to coincide with the membership term of the
Panel.
Details:
A formal request for
quotations to conduct the CEO’s 2019/20 and 2020/21 Annual Performance
Reviews was sent to five (5) suitably qualified human resources consultants on
15 May 2020. Each consultant was provided with identical information and was
requested to describe their experience and recommended methodology for
conducting the performance review in relation to the requirements under the
Policy.
A total of two (2)
quotations were received from Strategic Leadership Consulting Group and Price
Consulting Pty Ltd. The CEO Performance Review Panel met on Tuesday 26 May 2020
to review and consider quotations received. As part of the CEO Performance
Review Panel assessment, the following was considered in making a determination:
1. Proposed
methodology of the CEO review and level of engagement with Mayor, Councillors,
CEO and staff;
2. Proposed
services fit with the requirements of the Policy;
3. Relevant
experience to undertake such a review;
4. Proposed
cost.
It is the recommendation
of the Panel, following consideration of the assessment criteria, that Ms
Natalie Lincolne from Price Consulting Pty Ltd is the preferred consultant.
The methodology outlined
in the submission from Price Consulting Pty Ltd was well considered, thorough
and provided for sound engagement with Council Members, CEO and members of
staff to ensure an accurate review of the CEO’s performance. The Panel
agreed that the services and methodology best met the requirements of the Policy
and the Request for Quotation provided. The Panel also considered that the
price submitted from Price Consulting Pty Ltd appropriately reflected the level
of engagement proposed and represented very good value for money.
Further, it was
considered that Price Consulting Pty Ltd has extensive CEO review experience
generally, as well as providing past positive experience in working with the
Council and CEO.
It is worth noting that
Price Consulting Pty Ltd has had the opportunity to form an understanding of
the City of Vincent’s transition as an organisation, however this did not
form part of the selection criteria.
The CEO was consulted and
is supportive of the recommendation to Council.
A summary of the
quotations received is included as Confidential Attachment 1. A
complete copy of each confidential quotation submission was provided to all
Panel Members and is included as Confidential Attachment 2.
Consultation/Advertising:
The CEO was consulted and
is supportive of the recommendation to Council.
Legal/Policy:
Annual performance
reviews are mandated by section 5.38 of the Local Government Act 1995:
“5.38.
Annual review of certain employees’ performances
The
performance of each employee who is employed for a term of more than one year,
including the CEO and each senior employee, is to be reviewed at least once in
relation to every year of the employment.”
City of Vincent Policy
No: 4.2.16 – CEO Annual Performance Review sets out that a CEO
Performance Review Panel will be established to oversee the CEO Annual Review
Process, and outlines the primary functions of the Panel in carrying out the
review.
Risk Management Implications:
Nil
Strategic Implications:
The review of the
CEO’s performance is an important opportunity for Council to evaluate the
CEO and the City’s performance against Council priorities in the
City’s Strategic Community Plan, the Corporate Business Plan and the
agreed Key Performance Indicators for the review year. It is important to
engage in constructive dialogue with the CEO about past performance and the
future direction of the organisation as well as to define Council’s
future priorities, expectations and Key Performance Indicators for the position
of CEO.
SUSTAINABILITY IMPLICATIONS:
Nil
Financial/Budget Implications:
The summary of the financial
value of the two quotations received to conduct the CEO’s Performance
Reviews is included in Confidential Attachment 1 given the
commercial-in-confidence nature of the information.
There is budget provided
to engage a consultant to conduct the CEO’s annual performance review and
the estimated cost of the recommended consultant is within budget.
Comments:
An annual CEO performance
review is a legal requirement under the Local Government Act 1995 and is
a critical organisational review process that will be used to inform future
organisational direction, priorities and revised Key Performance Indicators for
the CEO.
It is the view of the
Panel, following consideration of the assessment criteria, that the methodology
outlined in the submission from Price Consulting Pty Ltd was well considered,
thorough and provided for sound engagement with Council Members, CEO and
members of staff to ensure an accurate review of the CEO’s performance.
The Panel also agreed that the services and methodology offered best met the
requirements of the Policy and the Request for Quotation provided. The Panel
also considered that the price submitted from Price Consulting Pty Ltd
appropriately reflected the level of engagement proposed and represented very
good value for money.
The nominated consultant,
Ms Natalie Lincolne, demonstrated substantial, recent and relevant experience
in conducting CEO performance reviews and has performed very well in recent CEO
performance reviews conducted for the City of Vincent.
On the basis of the
above, Ms Natalie Lincolne from Price Consulting Pty Ltd is considered to be
the preferred and recommended consultant to carry out the CEO performance
reviews over the two year term.
8.5 Reconciliation
Action Plan Working Group - Administrative Amendment to Council Decision
Attachments: 1. Item
11.4 Reconciliation Action Plan Working Group - amended resolution ⇩ 
|
Recommendation:
That
Council APPROVES the following amendment to Resolution 2 of Item 11.4 of its
7 April 2020 decision – Reconciliation Action Plan Working Group:
“2.
APPOINTS the following six community members as the City’s
representatives on the RAPWG for the term 1 April
2020 to the date of the next ordinary local government election, 16 October
20201.”
|
Purpose of Report:
To amend the date in
Resolution 2 of Item 11.4 – Reconciliation Action Plan Working Group
(RAPWG), which was approved by Council at its 7 April 2020 Ordinary Council
Meeting.
Background:
At its 7 April 2020 Ordinary
Meeting, Council resolved, in part, as follows:
“2. APPOINTS
the following six community members as the City’s representatives on the
RAPWG for the term 1 April 2020 to the date of the next ordinary local
government election, 16 October 2020”
The
expiry of the community members’ term on the RAPWG was included as
October 2020 and should have been October 2021, to align with the next ordinary
local government election.
Details:
The
minutes of the 7 April 2020 Ordinary Council Meeting were approved at the 19
May 2020 Council Meeting. Therefore it is necessary for Council to approve the
administrative amendment to its 7 April 2020 decision. The updated Council
decision is at Attachment 1.
Consultation/Advertising:
Nil.
Legal/Policy:
Local
Government (Administration) Regulations 1996 sections 10(1)(b) and (3).
Risk Management Implications:
Low: Council
approval of this administrative correction is low risk.
Strategic Implications:
This is in keeping with
the City’s Strategic Community Plan 2018-2028:
Innovative
and Accountable
We are open and accountable to an engaged community.
SUSTAINABILITY IMPLICATIONS:
Nil
Financial/Budget Implications:
Nil.
Council Briefing Agenda 9
June 2020
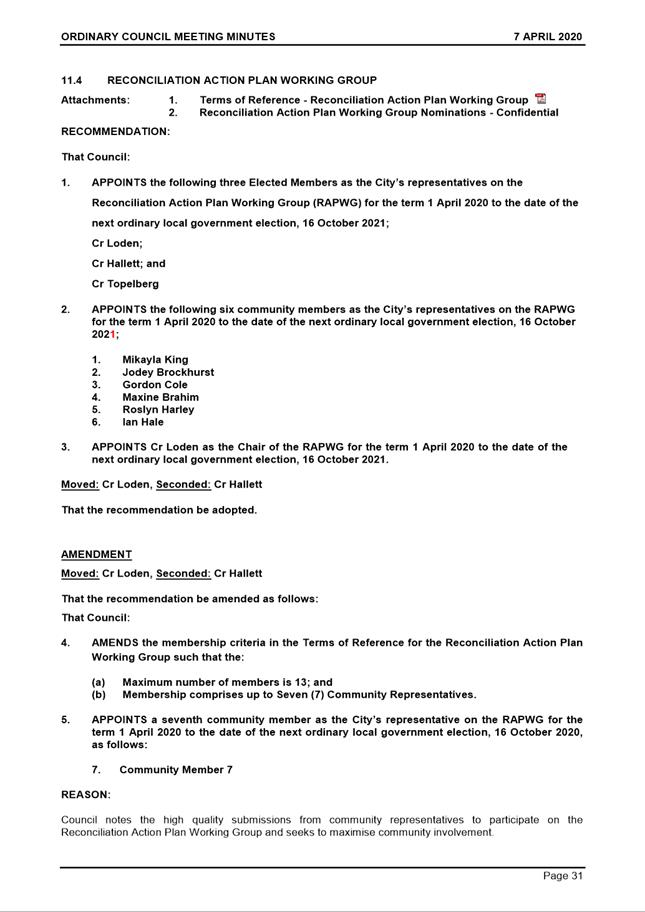
Attachments: 1. Corporate
Business Plan 2018/19 to 2021/22 - Monthly update of Top 10 Key Projects as at
15 May 2020 ⇩ 
2. Minutes of Tamala
Park Regional Council - Special Meeting held on 11 May 2020 ⇩ 
3. Confirmed Minutes
of the COVID-19 Relief and Recovery Committee 12 May 2020 ⇩ 
4. Confirmed Minutes
of the COVID-19 Relief and Recovery Committee 19 May 2020 ⇩ 
5. Unconfirmed
Minutes of the COVID-19 Relief and Recovery Committee 26 May 2020 ⇩ 
6. Statistics for
Development Services Applications as at end of May 2020 ⇩ 
7. Register of Legal
Action and Prosecutions Monthly - Confidential
8. Register of Legal
Action - Orders and Notices Quarterly - Confidential
9. Register of State
Administrative Tribunal (SAT) Appeals - Progress report as at 28 May 2020 ⇩ 
10. Register of Applications
Referred to the MetroWest Development Assessment Panel - Current ⇩ 
11. Register of Applications
Referred to the Design Review Panel - Current ⇩ 
12. Register of Petitions -
Progress Report - June 2020 ⇩ 
13. Register of Notices of
Motion - Progress Report - June 2020 ⇩ 
14. Register of Reports to be
Actioned - Progress Report - June 2020 ⇩ 
|
Recommendation:
That Council RECEIVES the Information Bulletin dated June
2020.
|
Council Briefing Agenda 9
June 2020
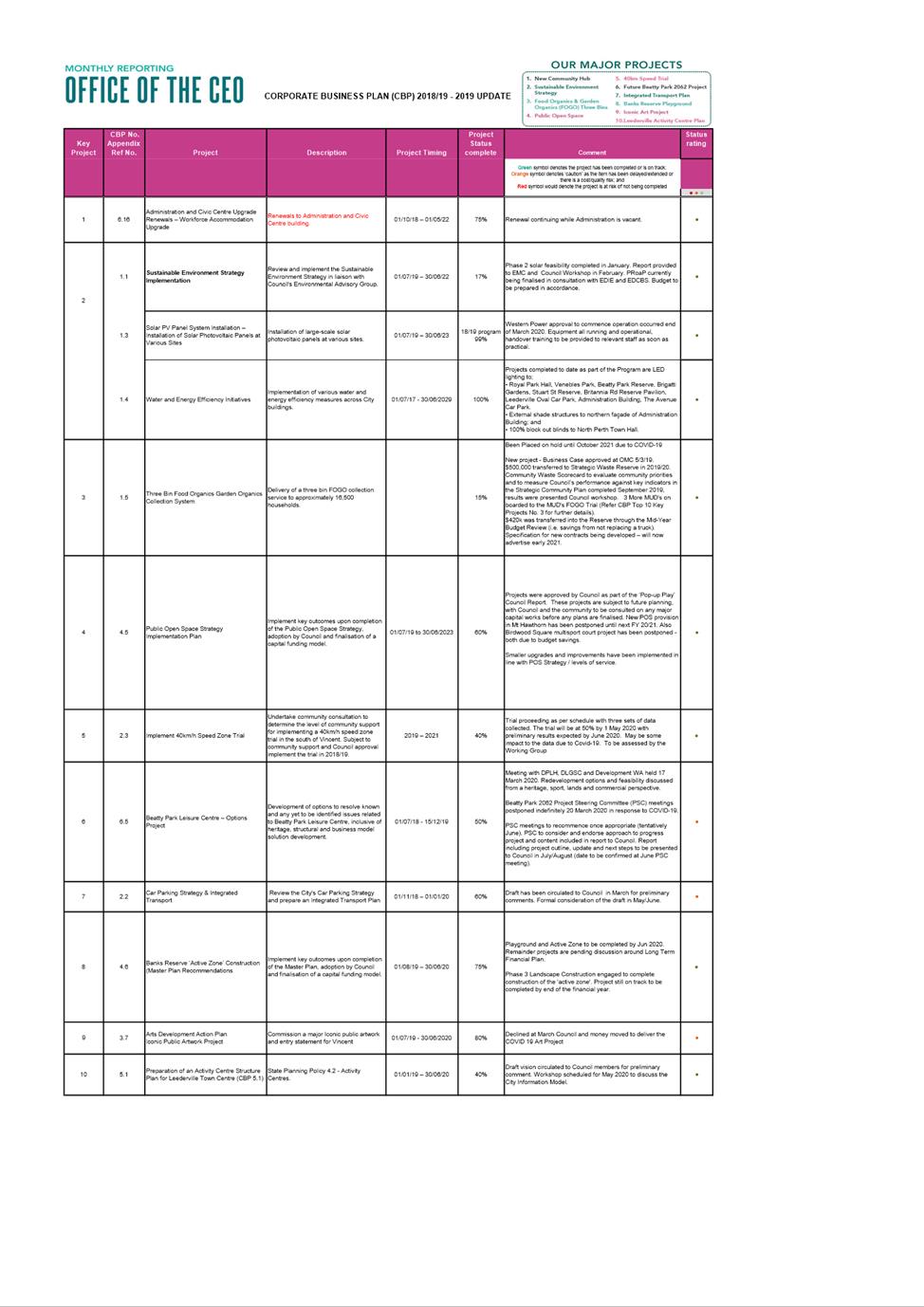
Council Briefing Agenda 9
June 2020
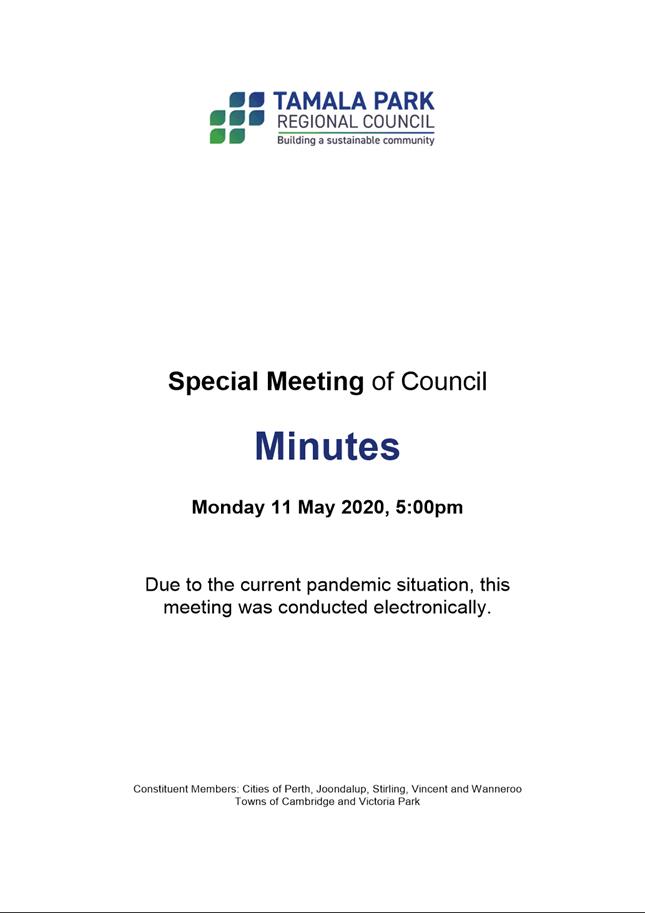
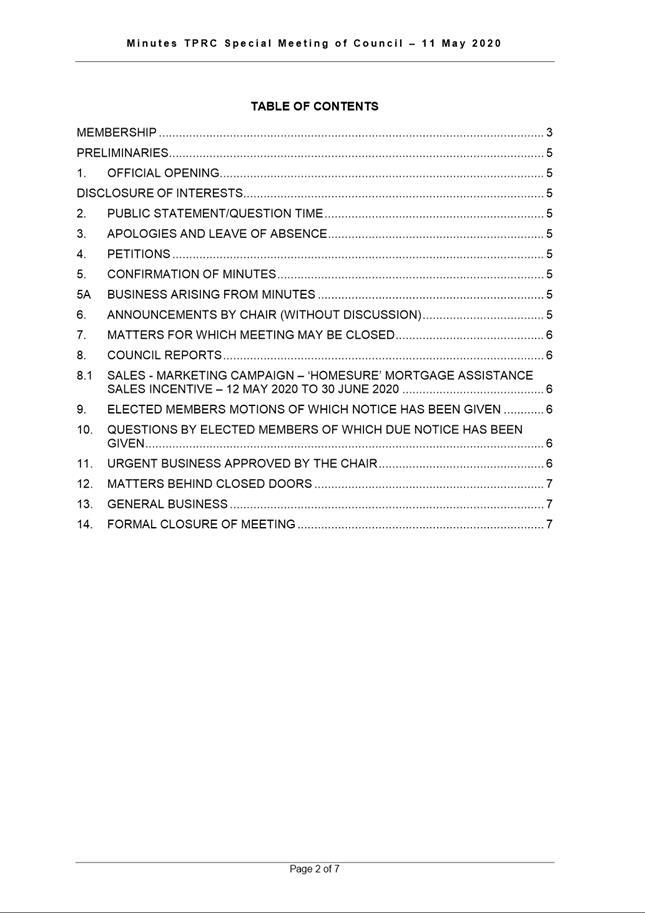
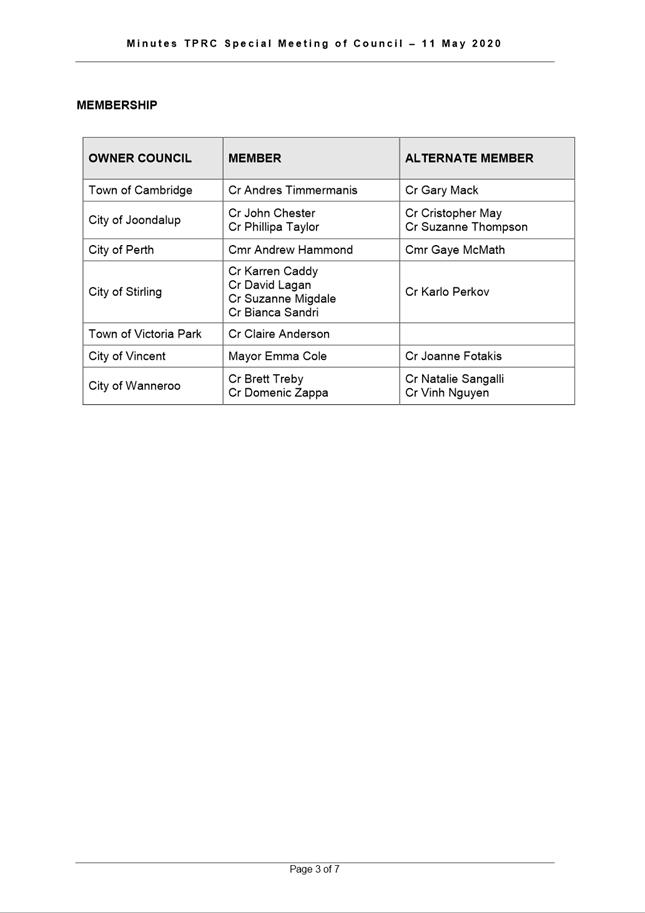
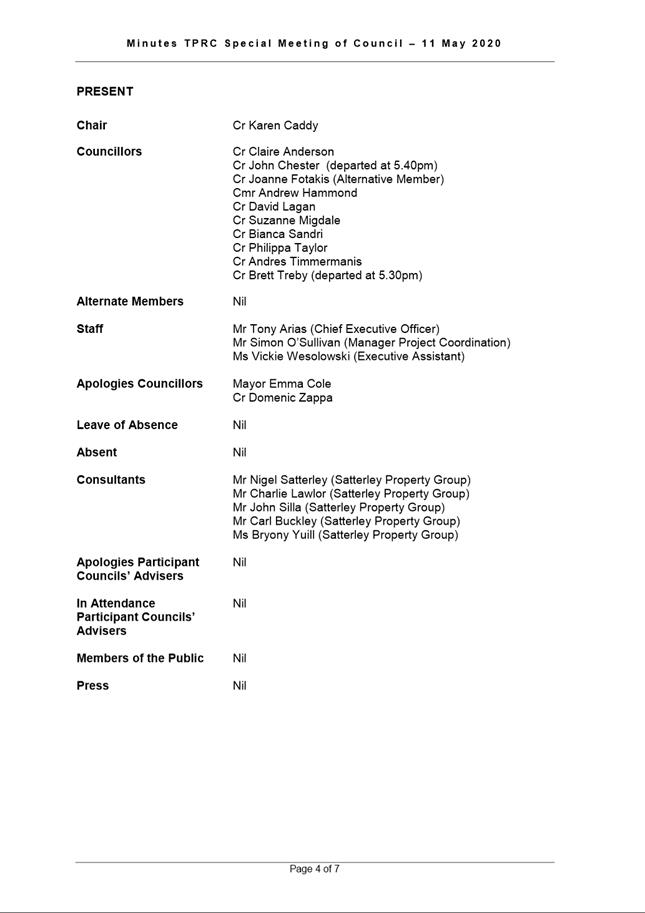
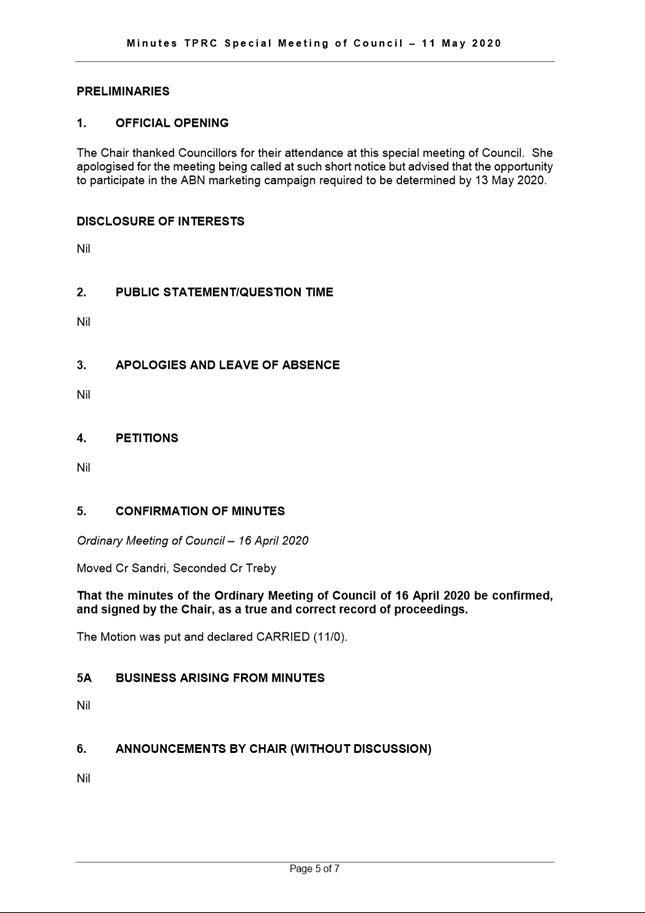
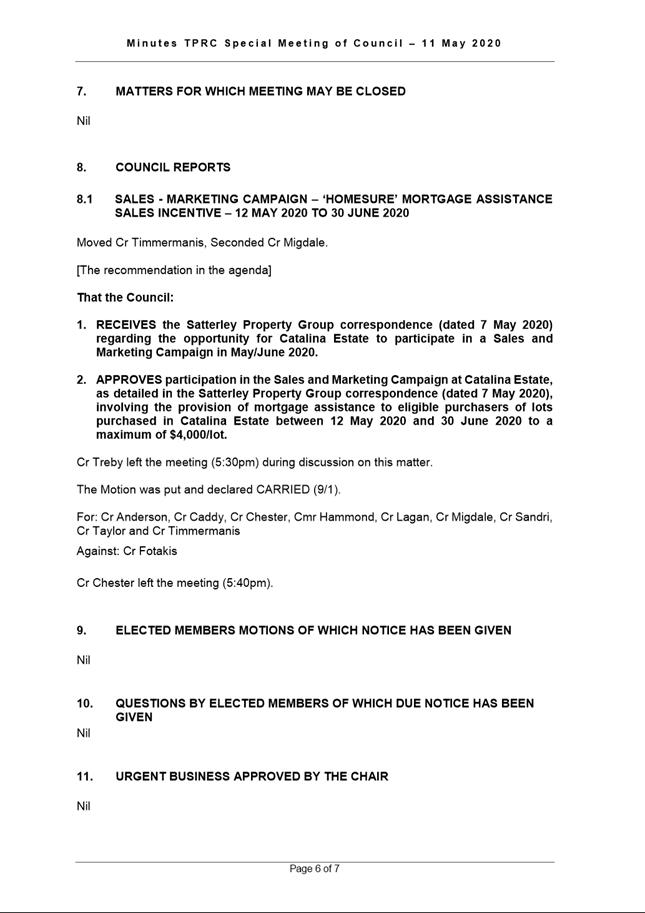
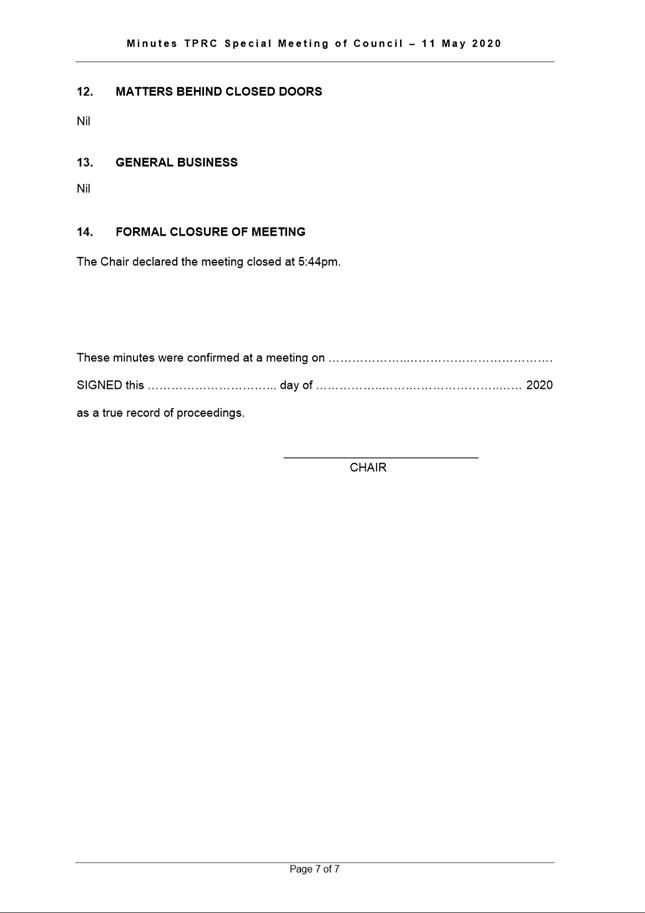
Council
Briefing Agenda 9
June 2020
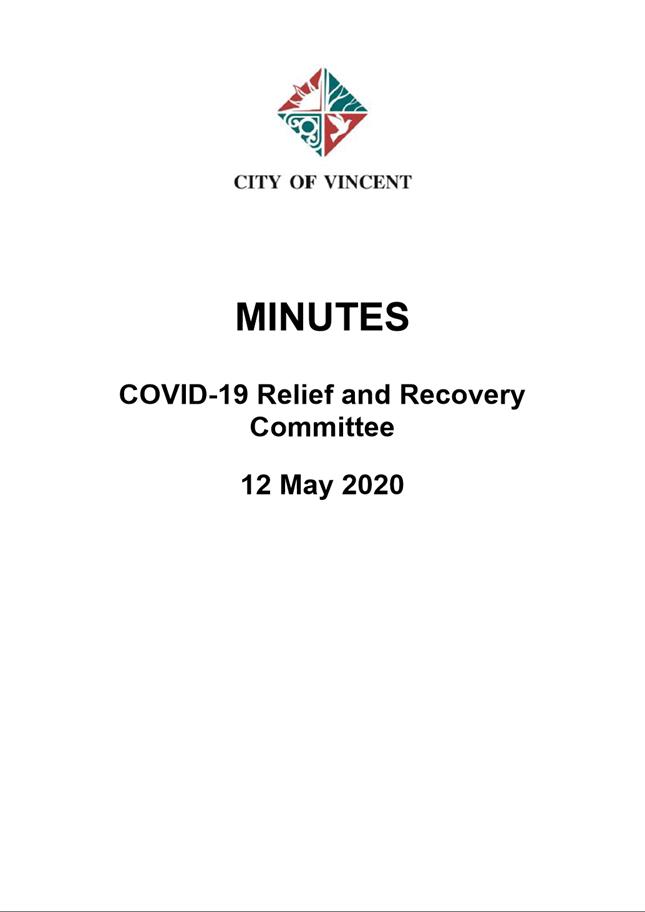
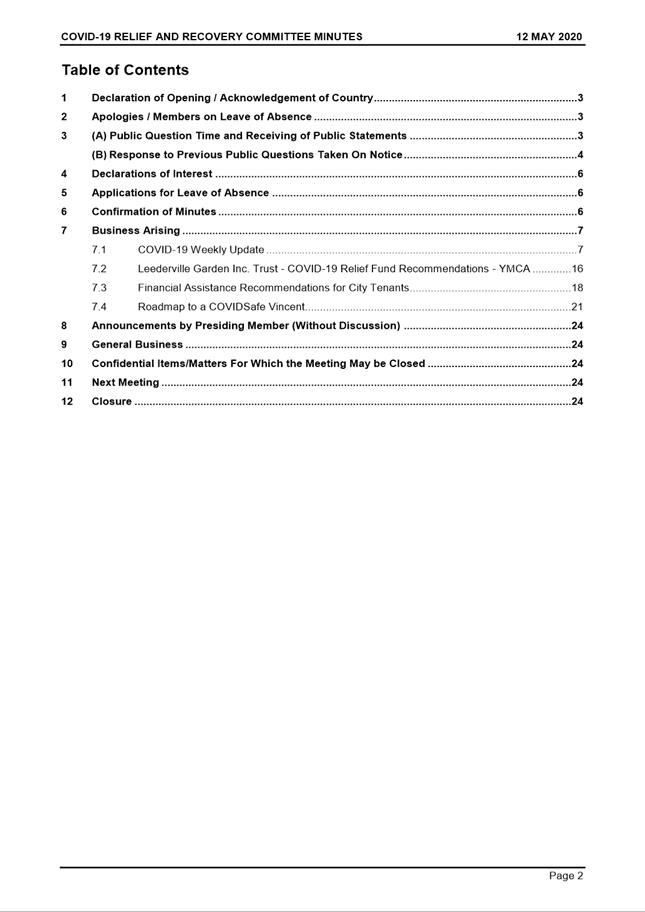
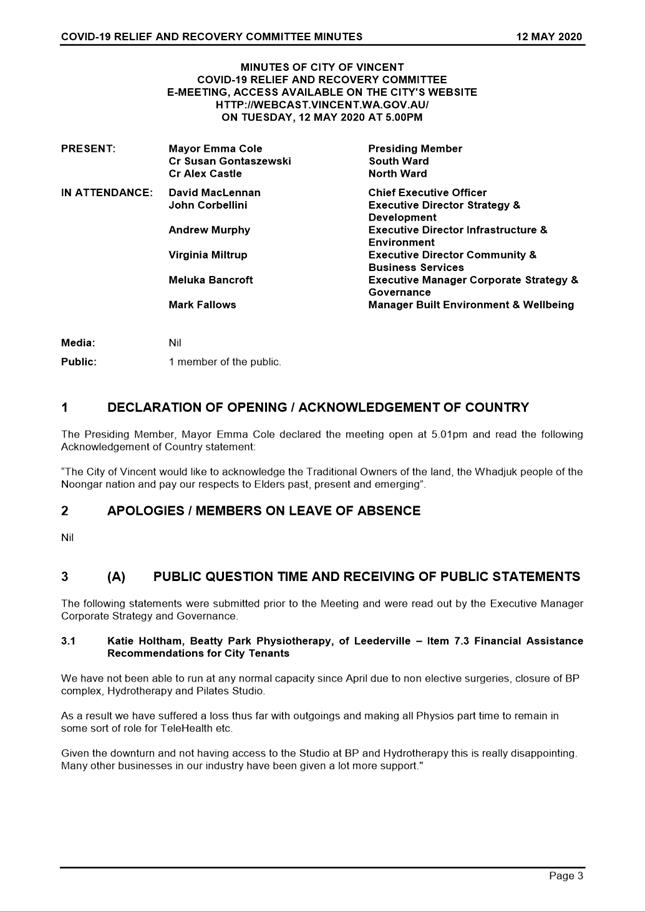
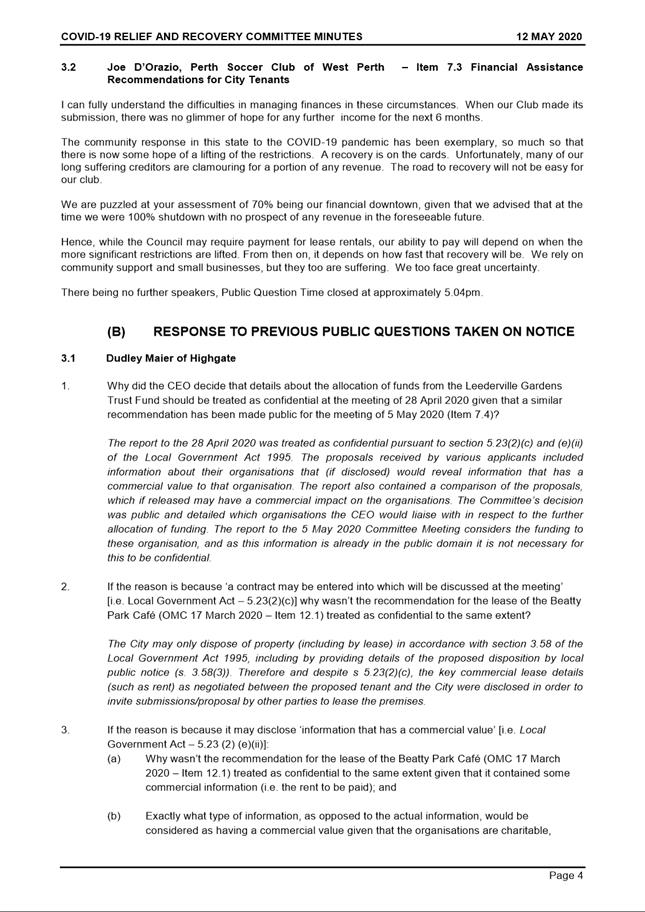
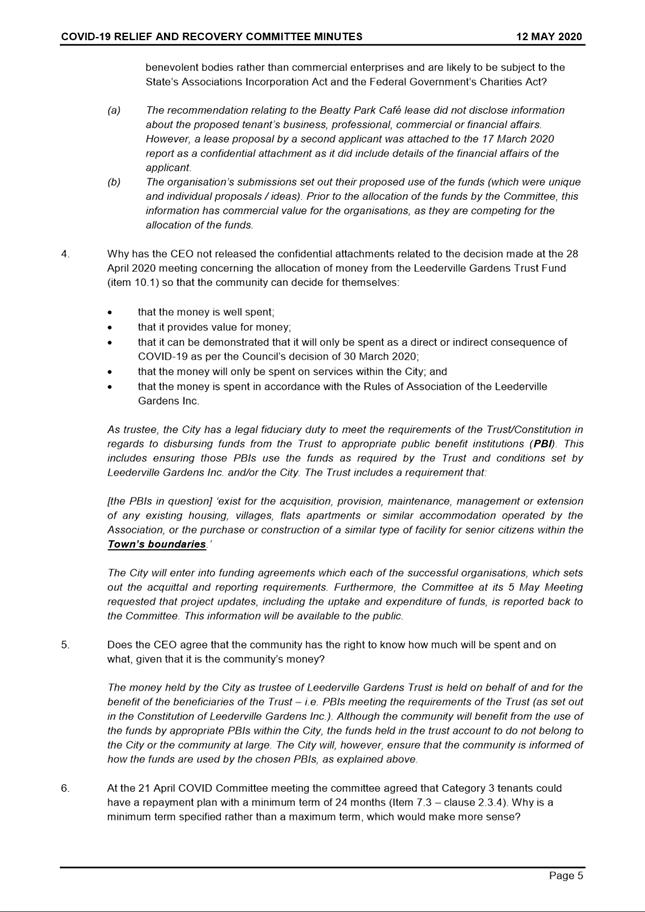
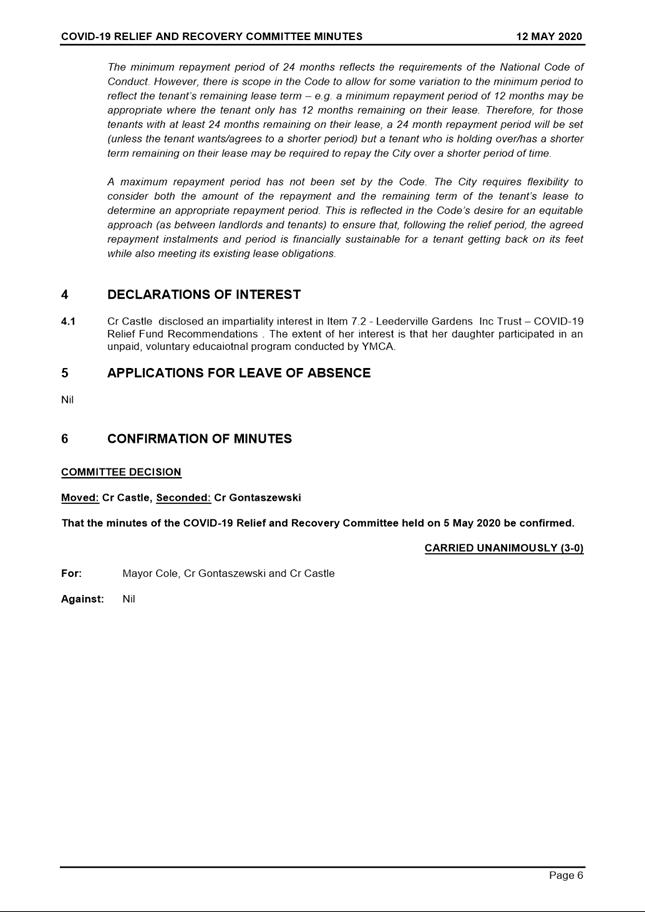
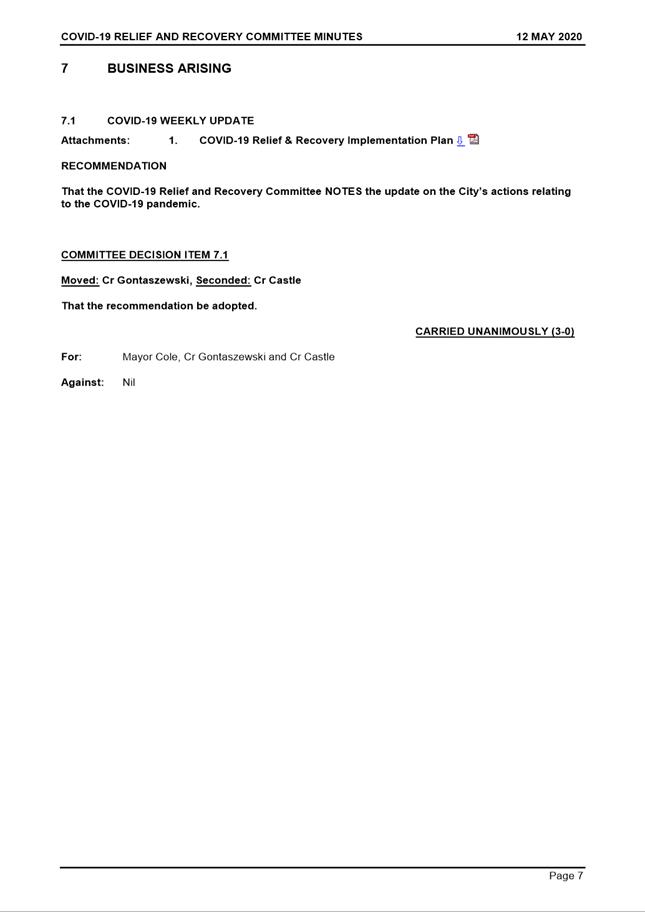
Council
Briefing Agenda 9
June 2020
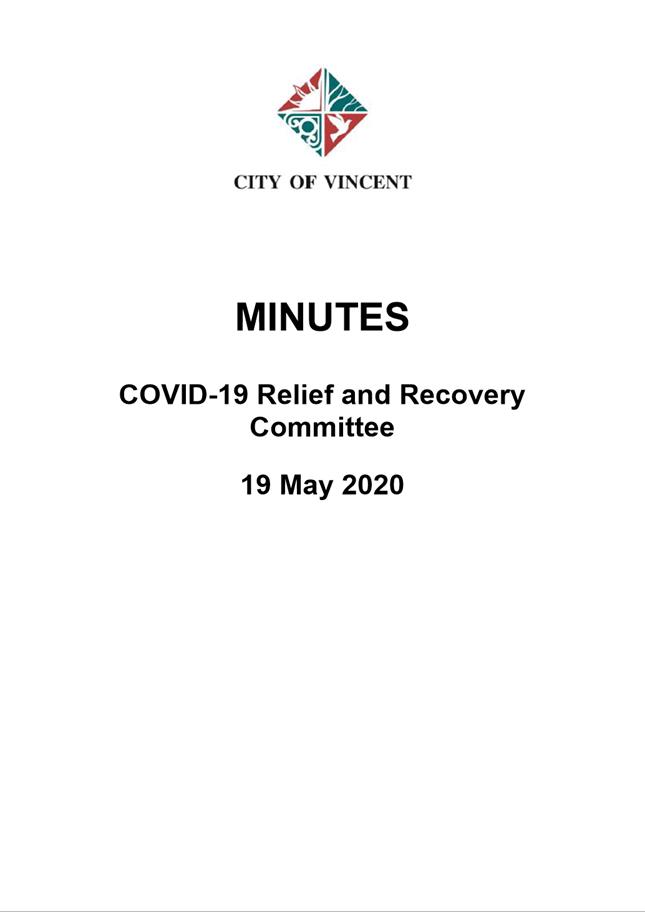
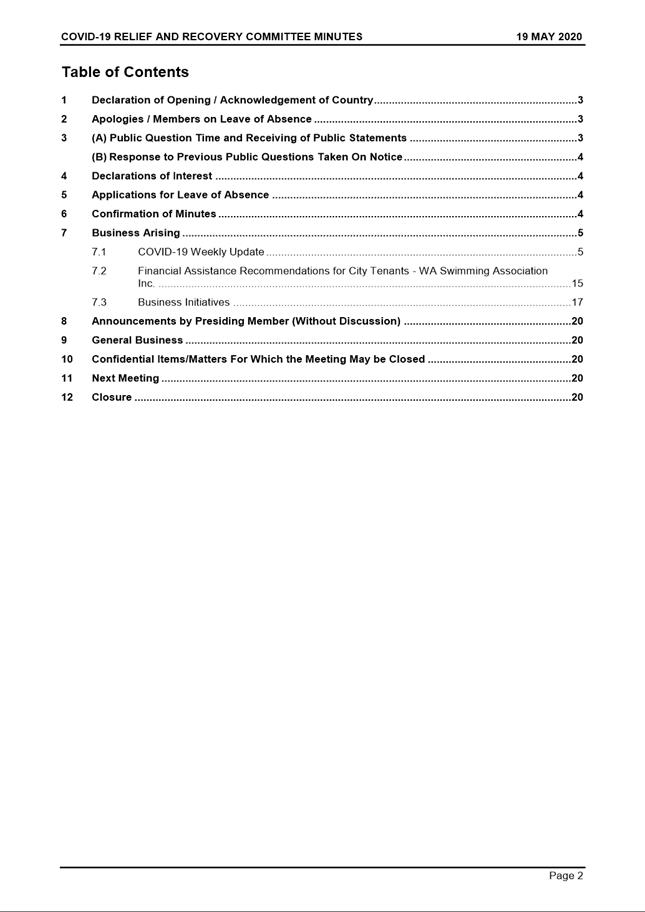
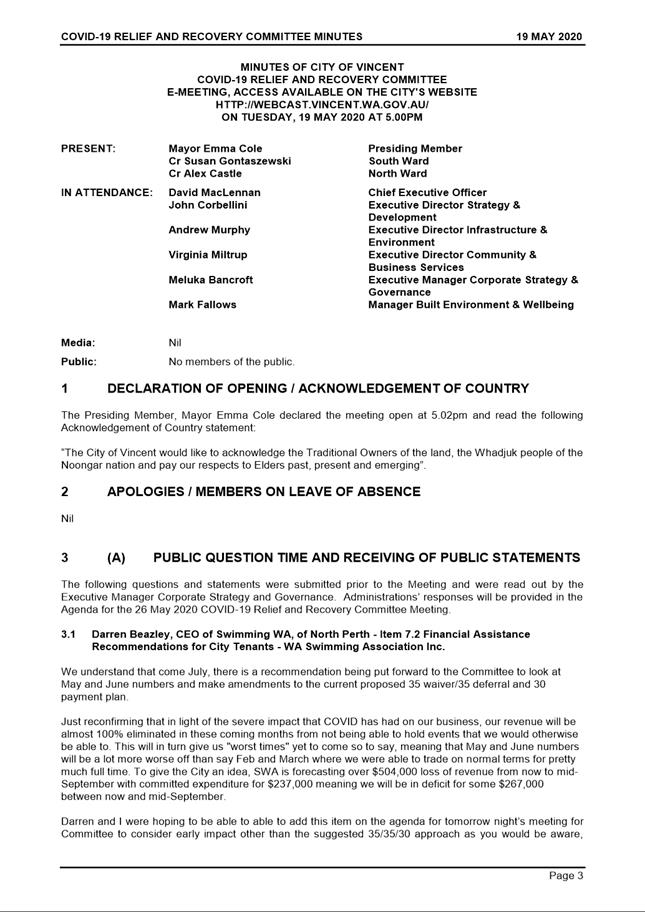
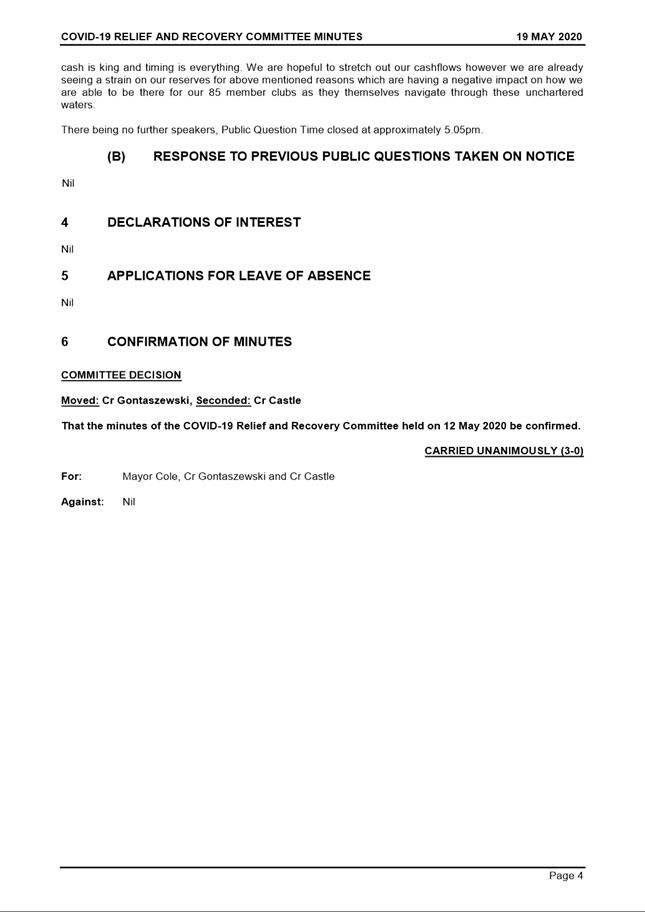
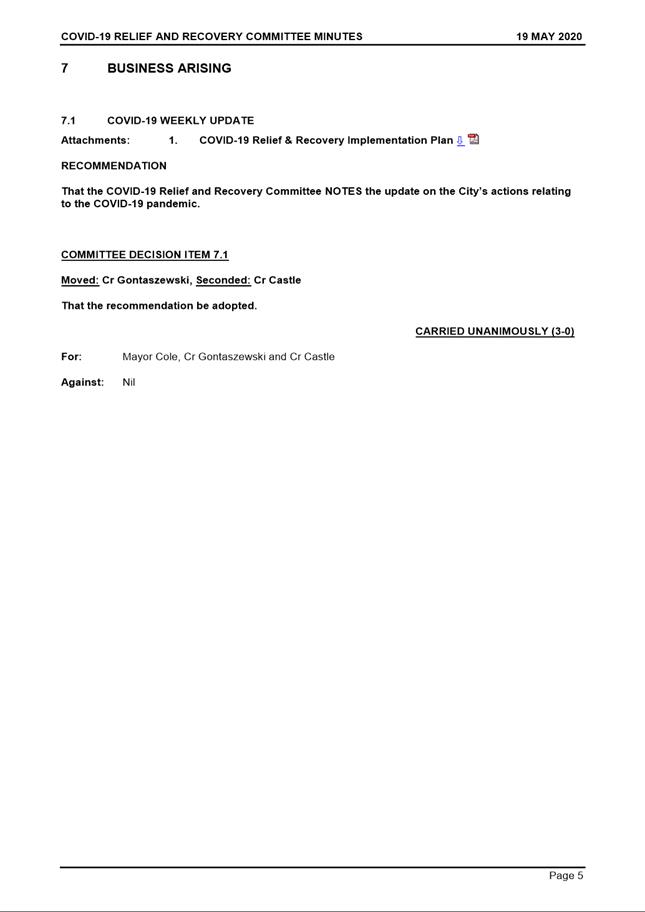

Council
Briefing Agenda 9
June 2020
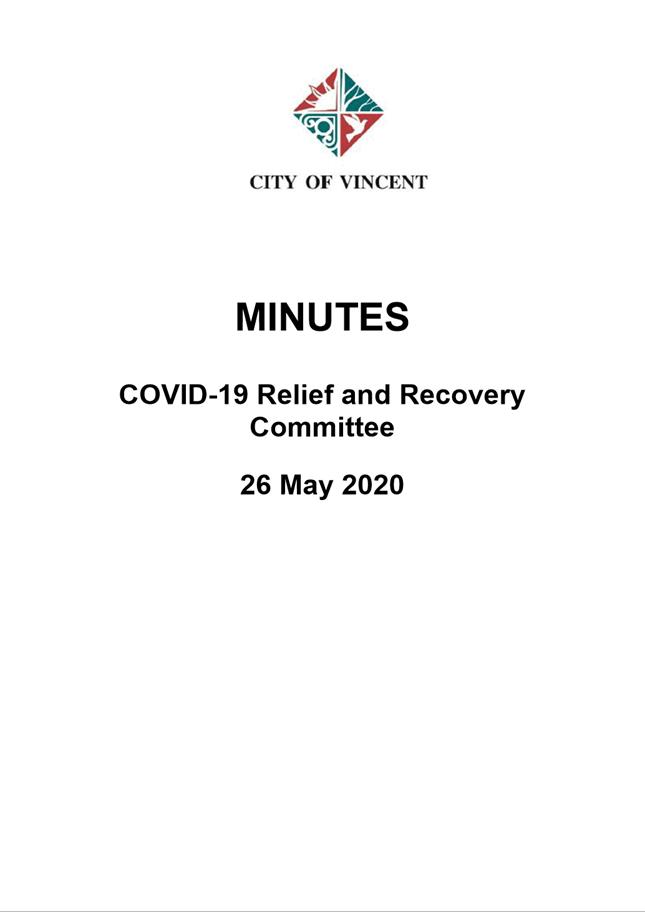
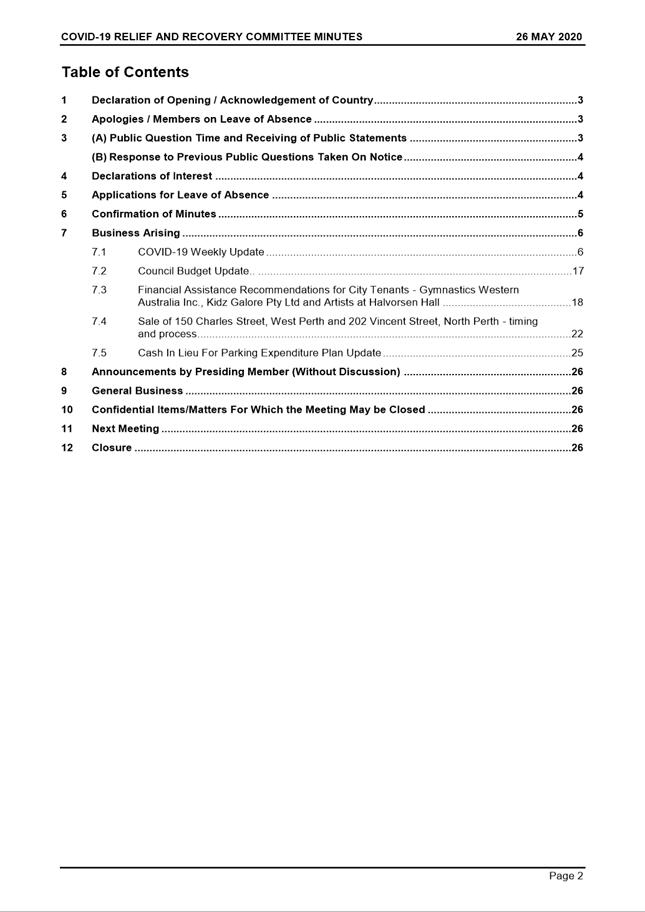
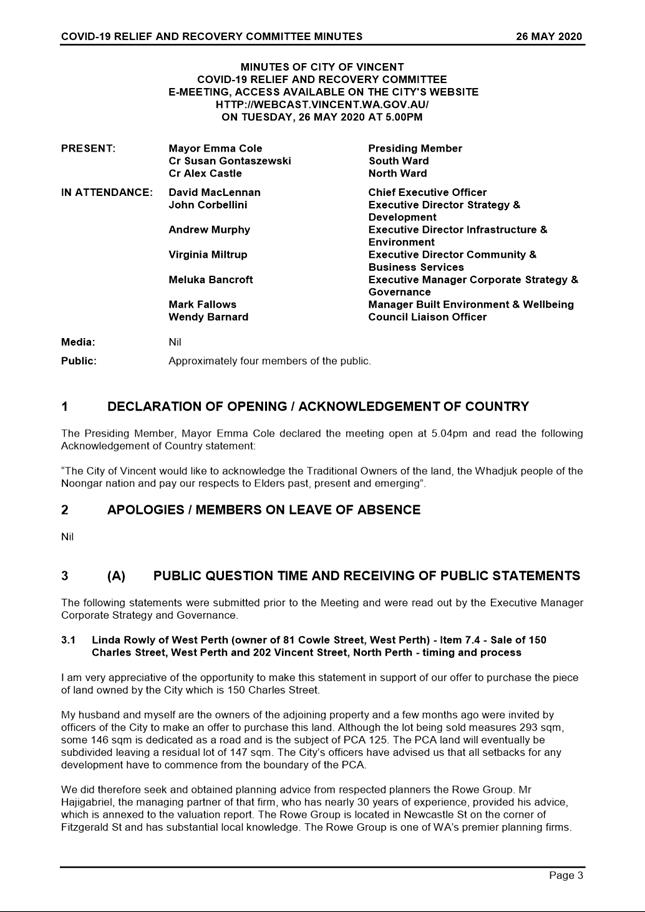
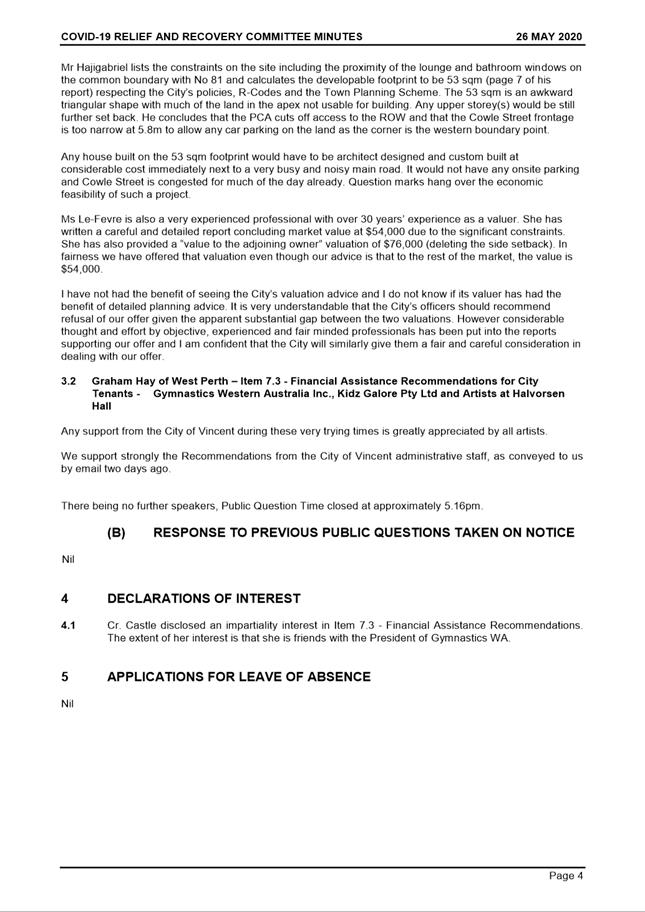
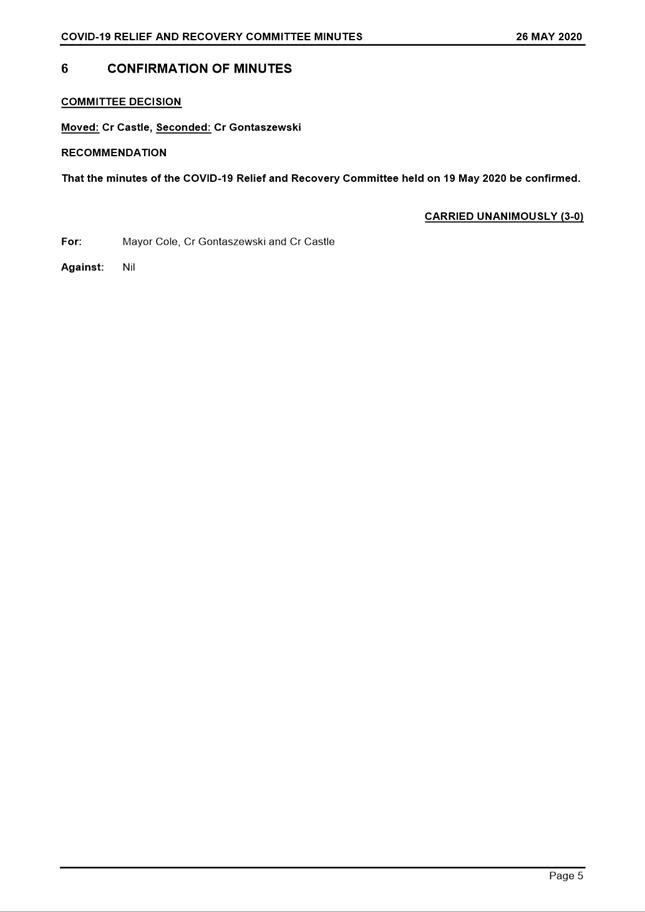
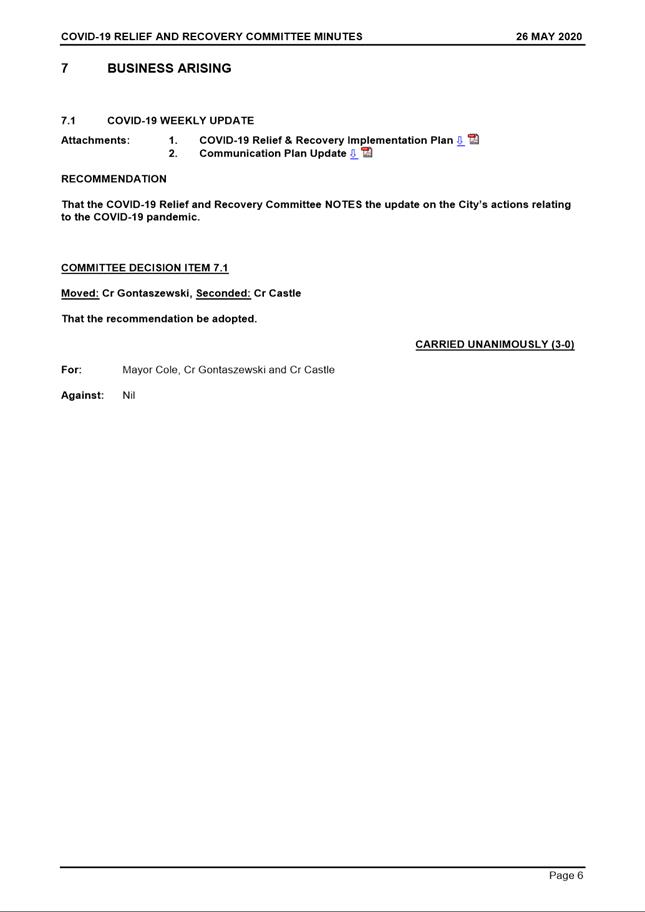
Council
Briefing Agenda 9
June 2020
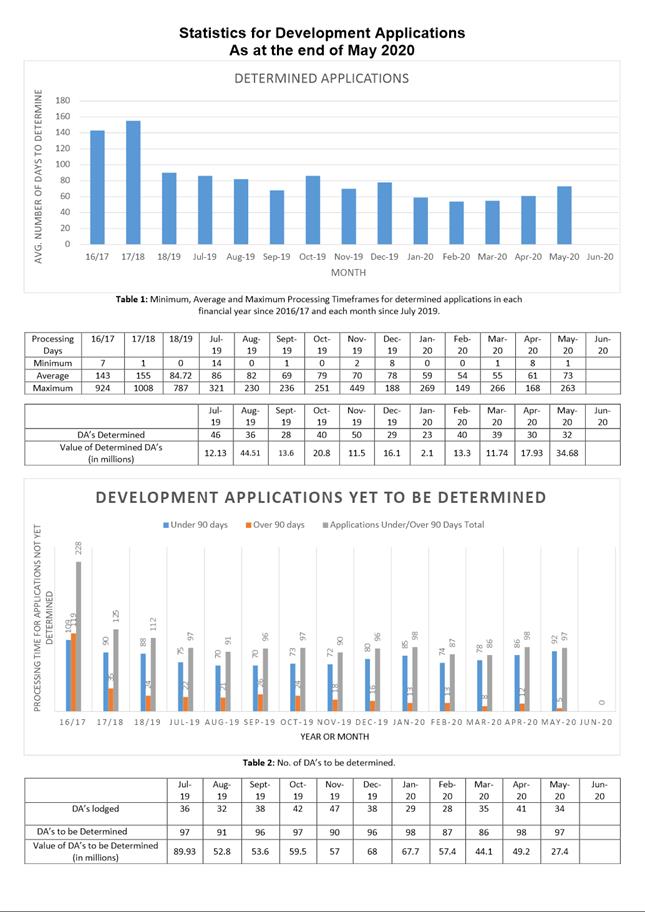
Council Briefing Agenda 9
June 2020
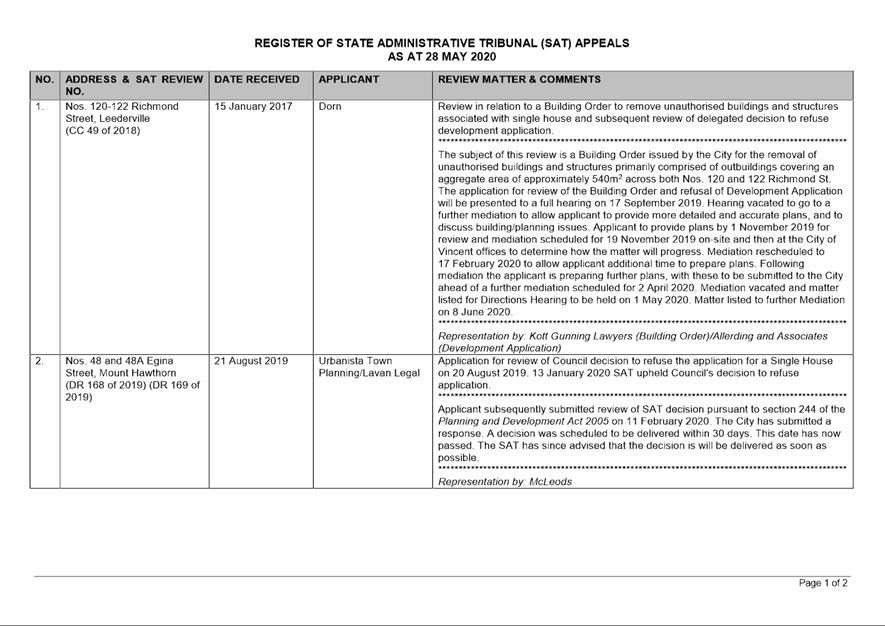
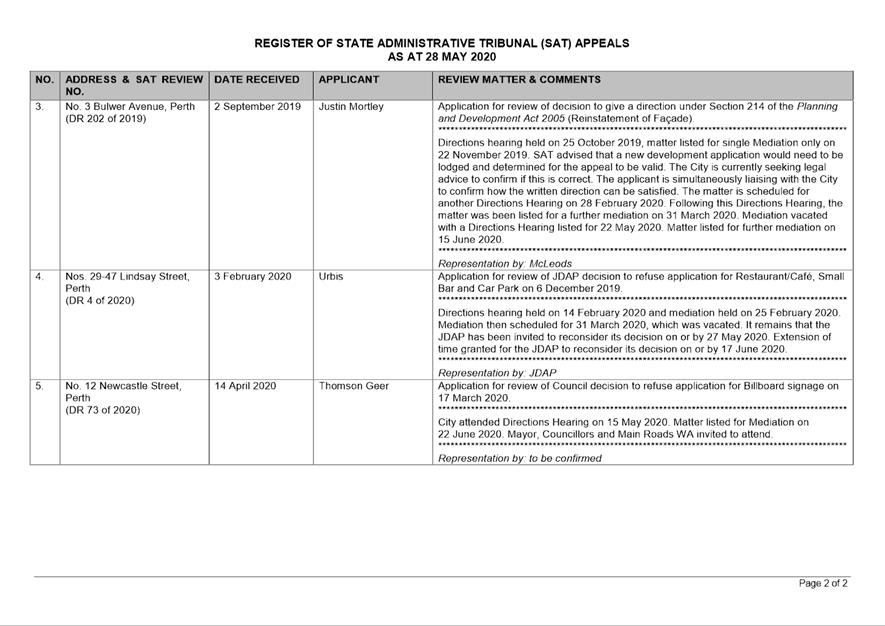
Council
Briefing Agenda 9
June 2020
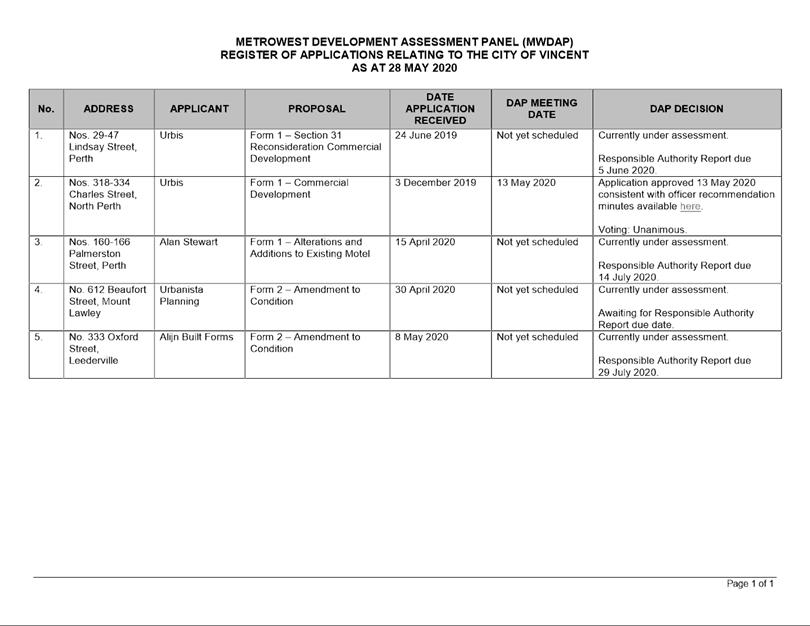
Council Briefing Agenda 9
June 2020
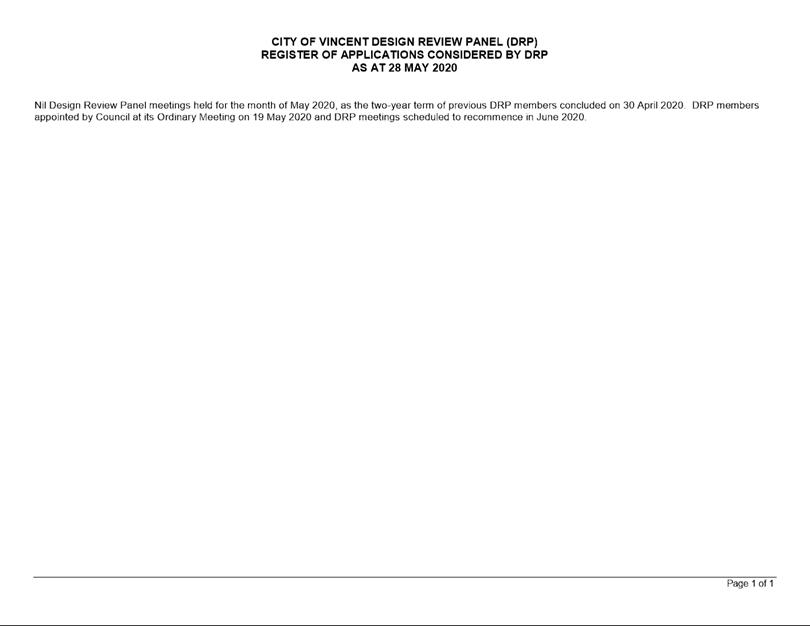
Council Briefing Agenda 9
June 2020
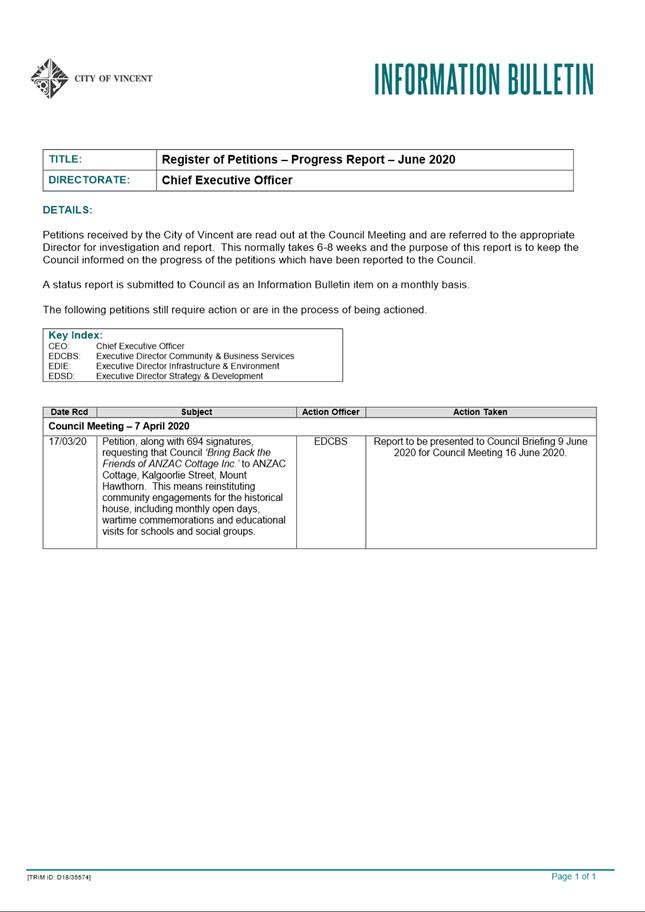
Council Briefing Agenda 9
June 2020
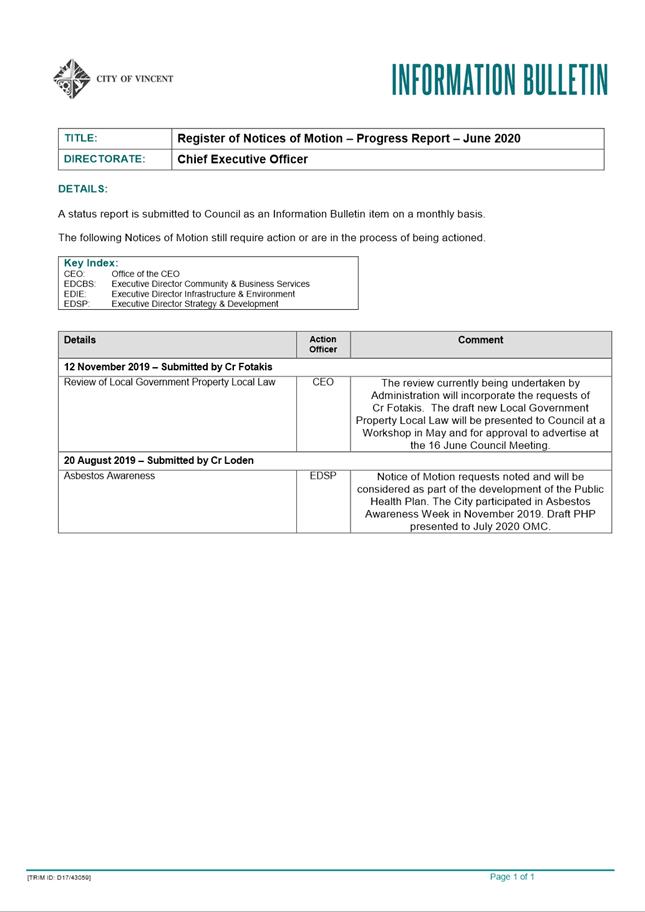
Council Briefing Agenda 9
June 2020
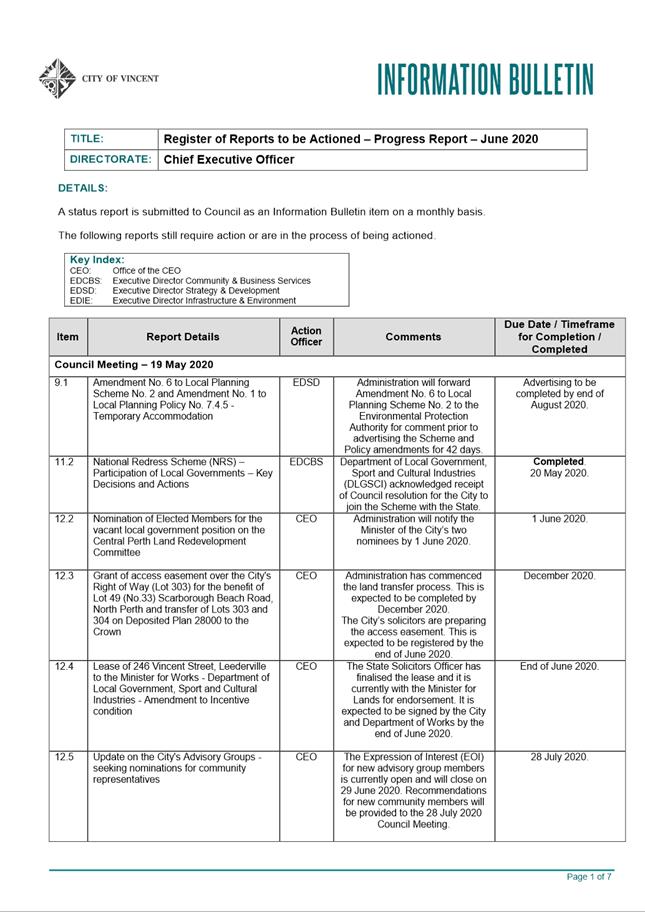
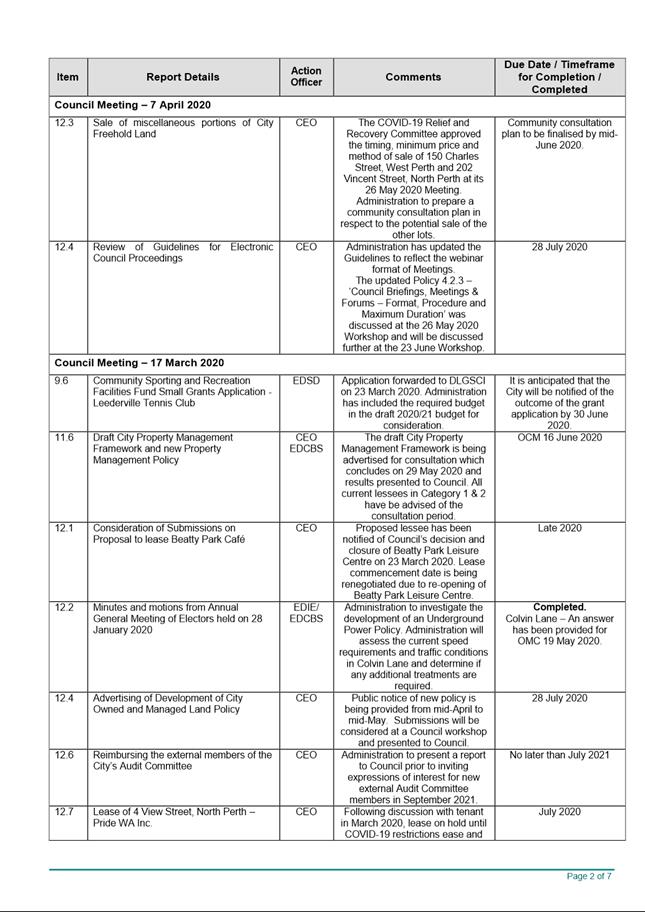
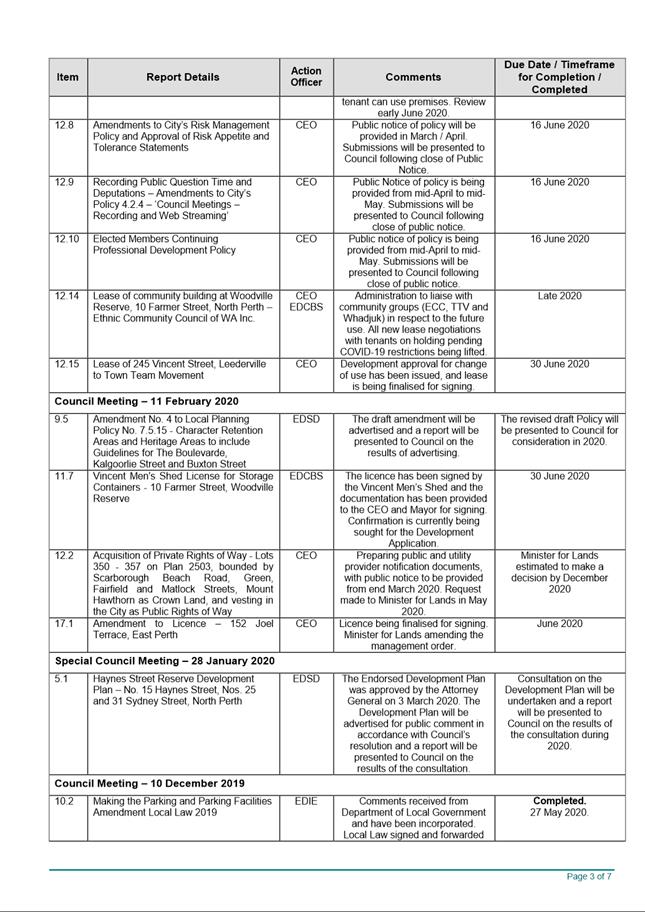
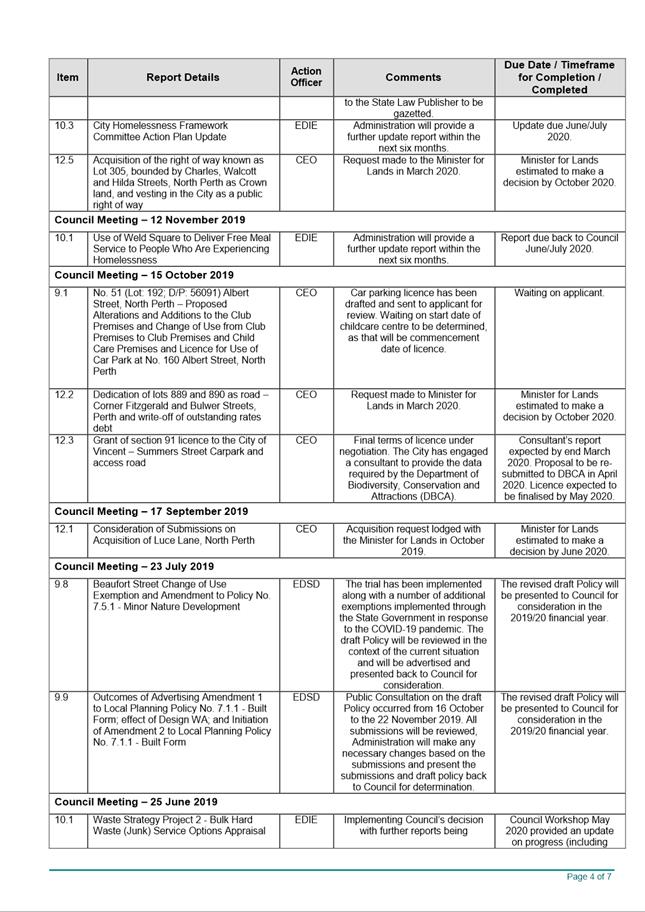
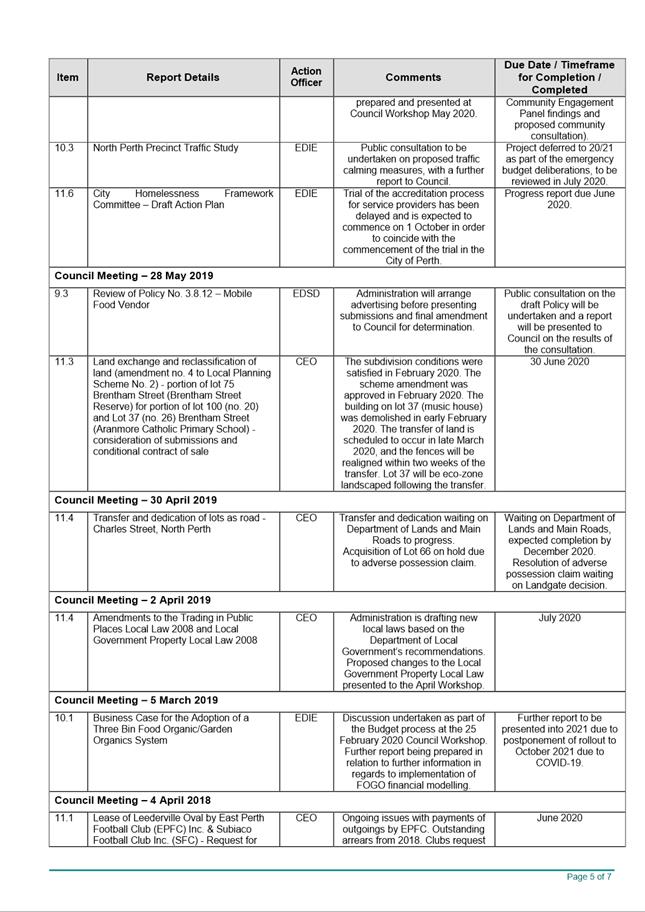
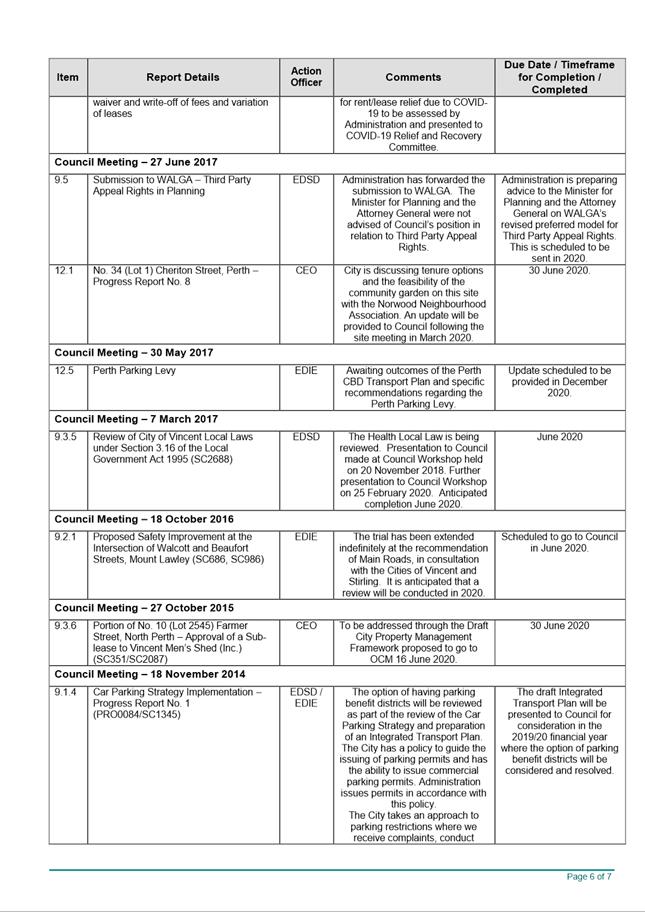
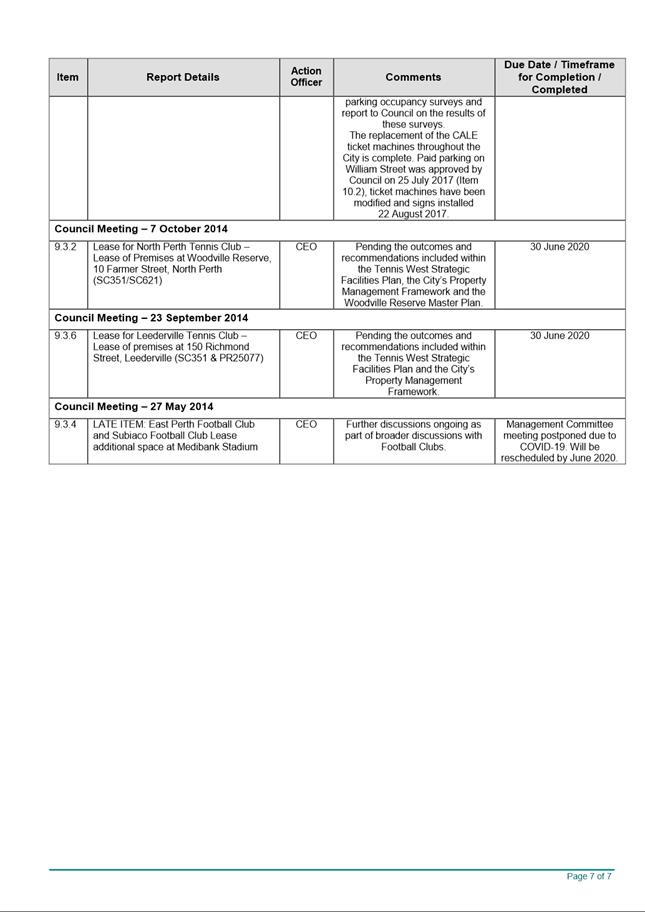
11 Confidential
Items/Matters For Which The Meeting May Be Closed (“Behind Closed
Doors")
|
11.1 Leederville
Gardens Inc. - Request for Reimbursement of Overpayment
The Chief Executive Officer is of the opinion that this
report is of a confidential nature as it contains information concerning:
Local Government Act 1995 -
Section 5.23(2):
(e(iii)) a
matter that if disclosed, would reveal information about the business,
professional, commercial or financial affairs of a person, where the
information is held by, or is about, a person other than the local government
LEGAL:
2.14 Confidential
business
(1) All
business conducted by the Council at meetings (or any part of it) which are
closed to members of the public is to be treated in accordance with the Local
Government (Rules of Conduct) Regulations 2007.
Confidential
reports are provided separately to Council Members, the Chief Executive
Officer and Directors.
In
accordance with the legislation, confidential reports are to be kept
confidential until determined by the Council to be released for public
information.
At the conclusion of
these matters, the Council may wish to make some details available to the
public.
|














































































































































































































































































































































































































































































































