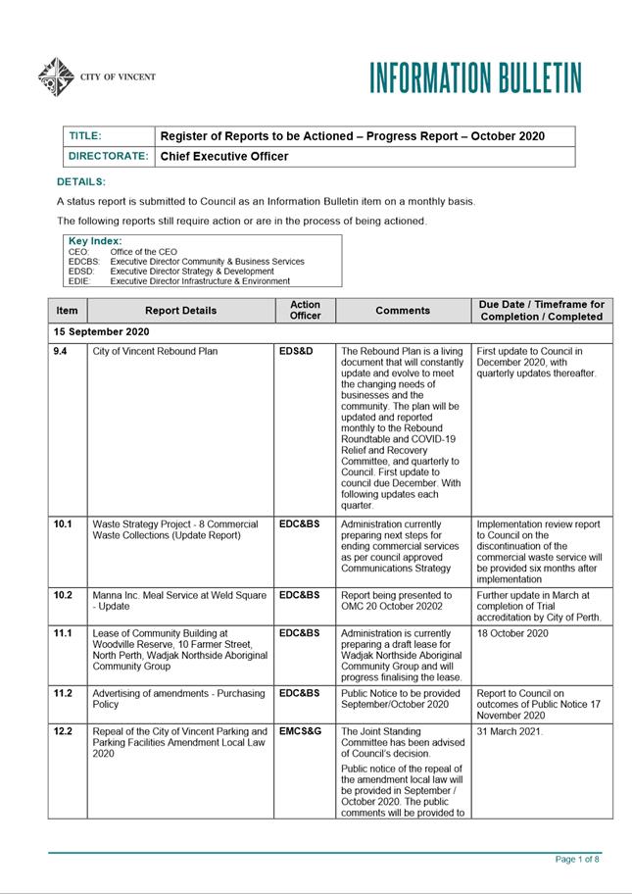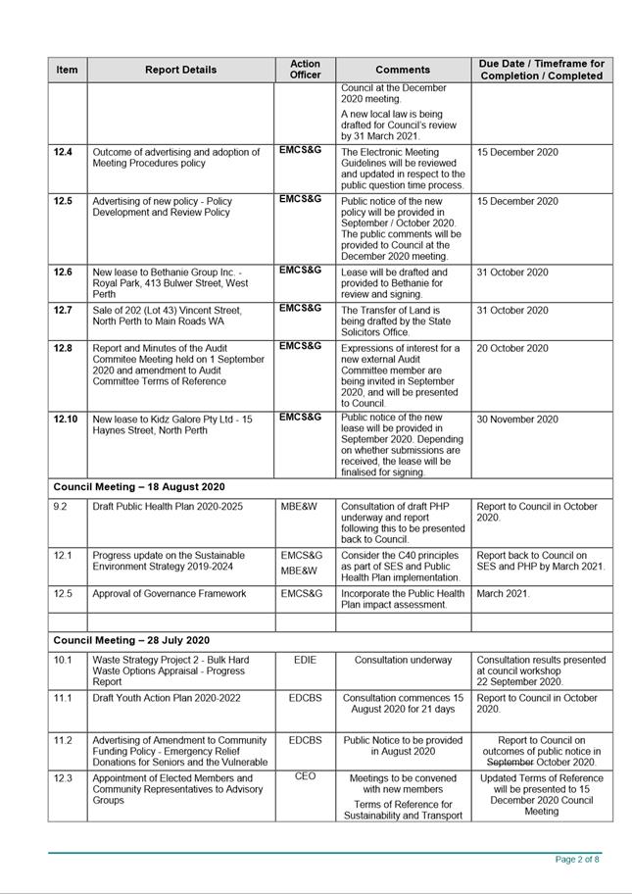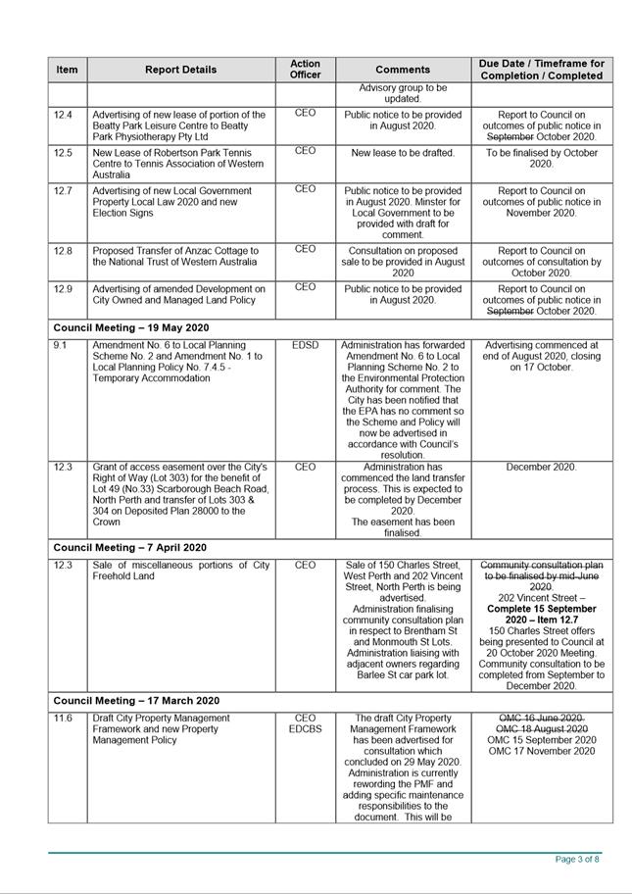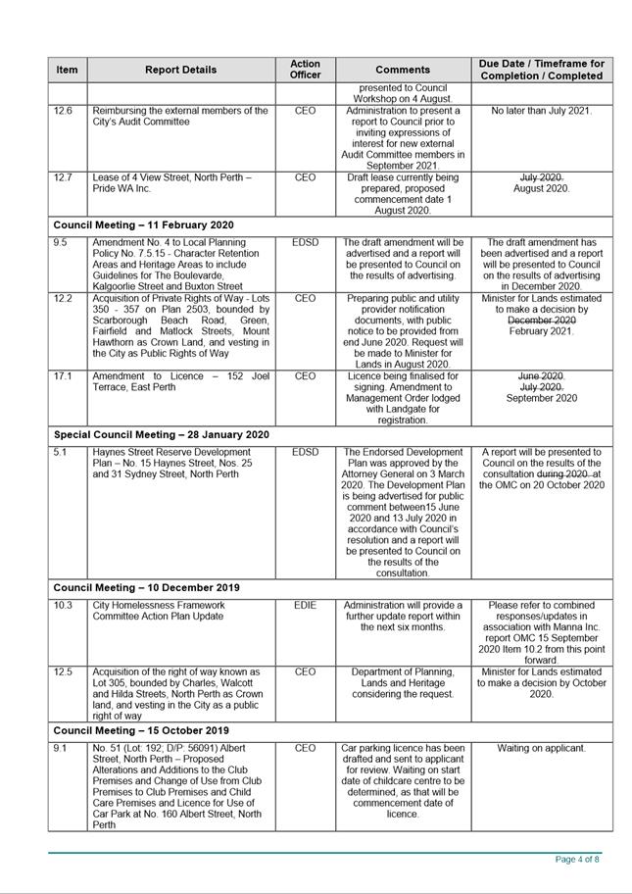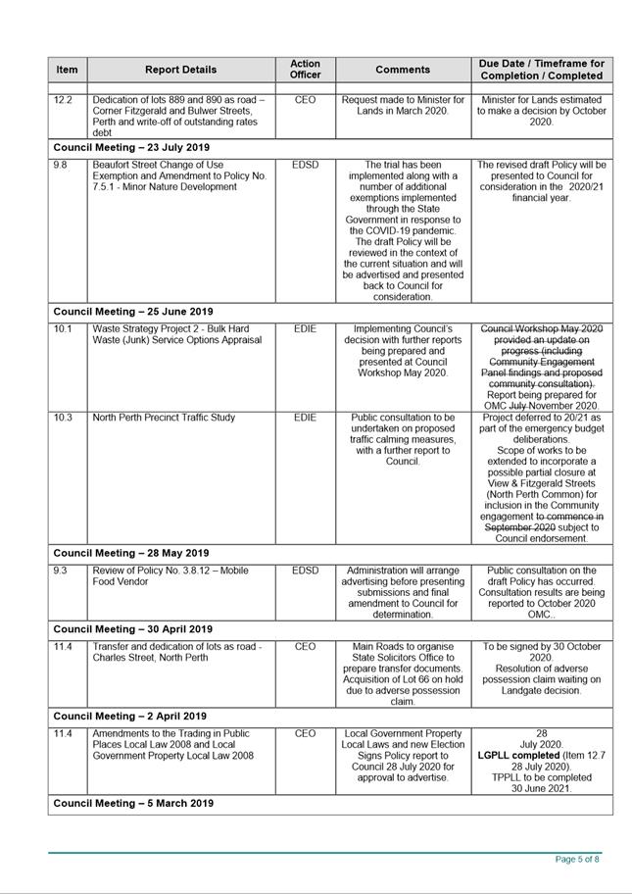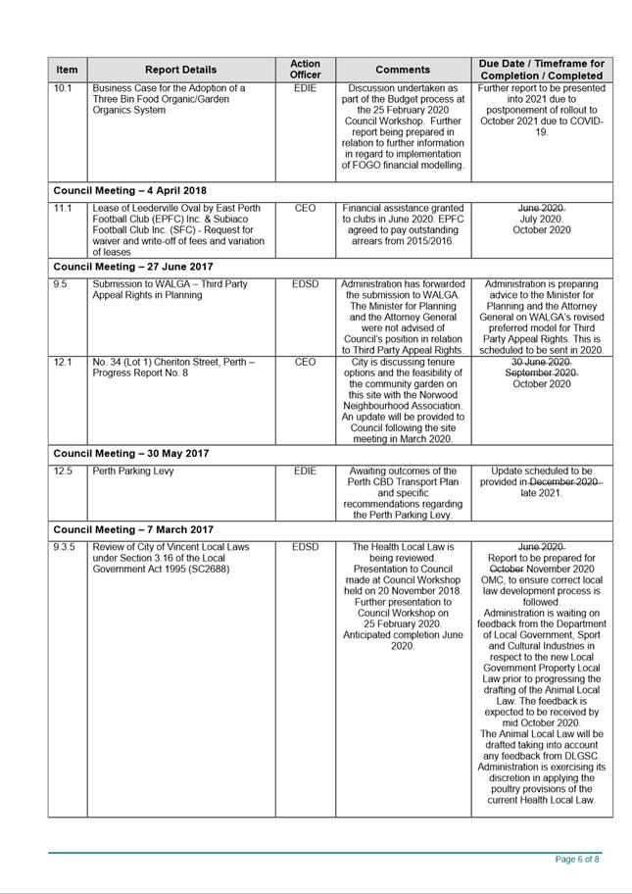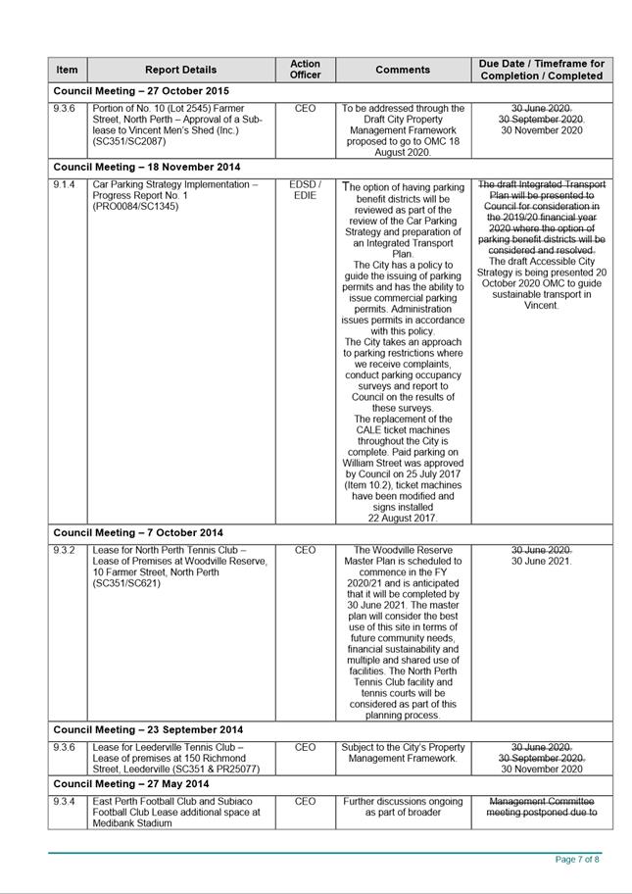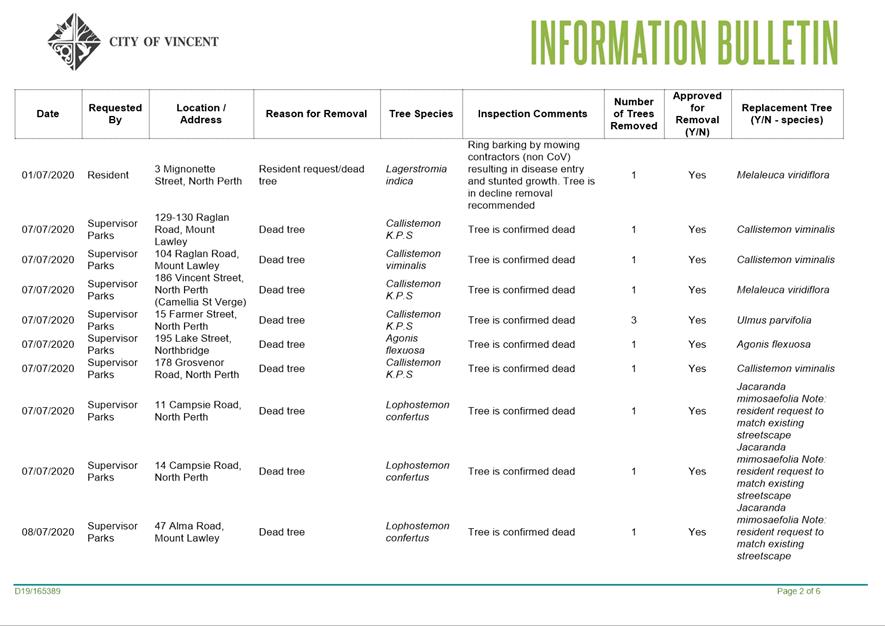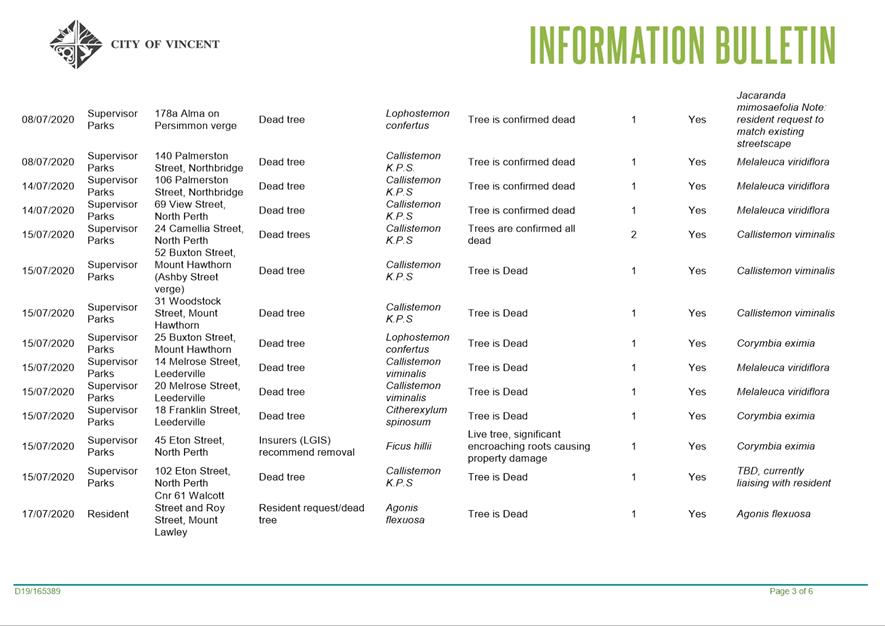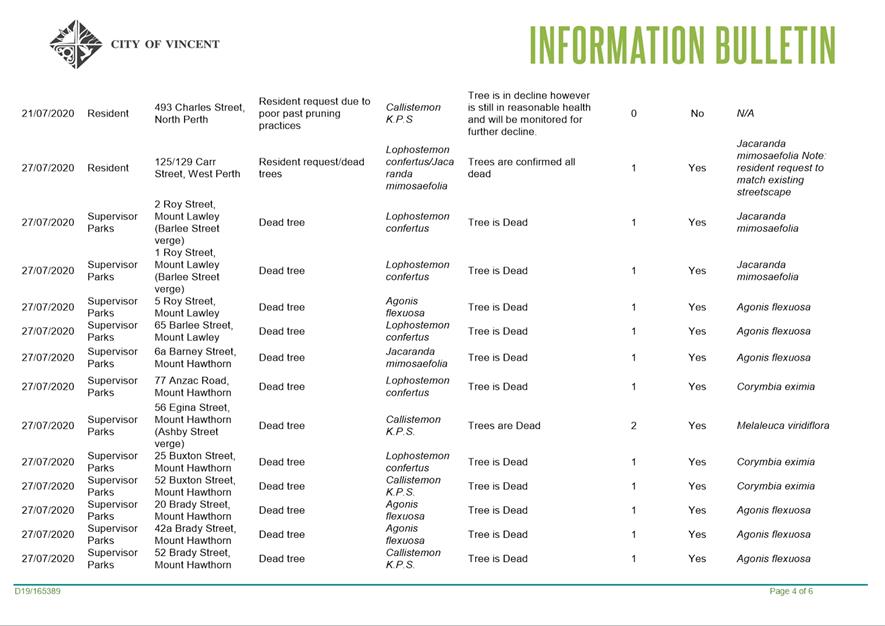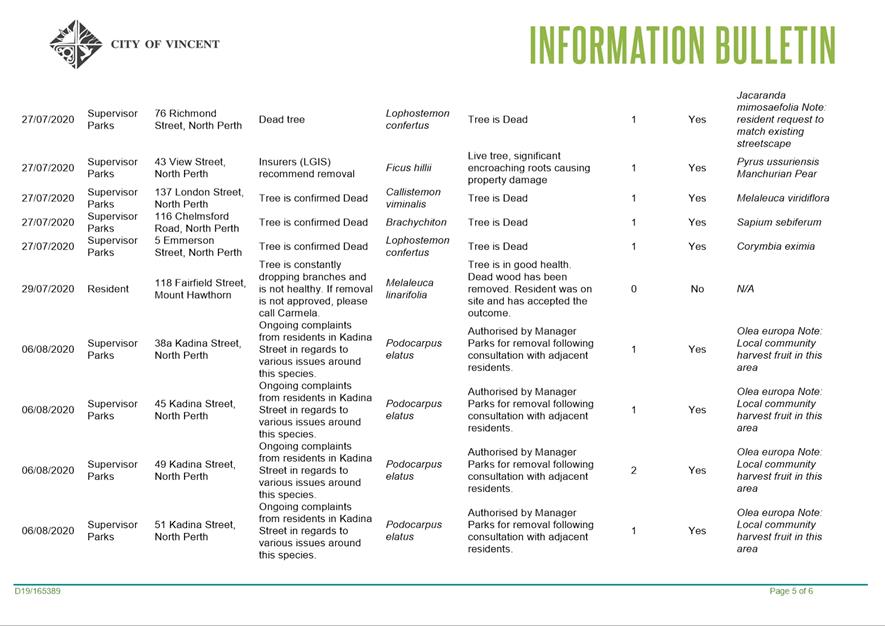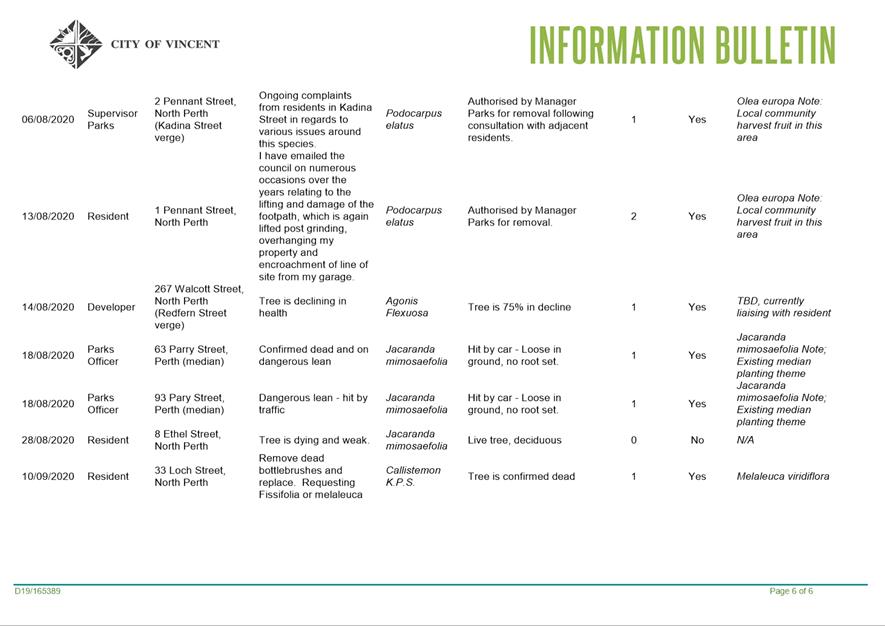AGENDA
Council Briefing
13 October 2020
|
Time:
|
6pm
|
|
Location:
|
E-Meeting and Administration and Civic Centre
244 Vincent Street, Leederville
|
David MacLennan
Chief Executive Officer
DISCLAIMER
No
responsibility whatsoever is implied or accepted by the City of Vincent (City)
for any act, omission, statement or intimation occurring during Council
Briefings or Council Meetings. The City disclaims any liability for any
loss however caused arising out of reliance by any person or legal entity on
any such act, omission, statement or intimation occurring during Council
Briefings or Council Meetings. Any person or legal entity who acts or
fails to act in reliance upon any statement, act or omission made in a Council
Briefing or Council Meeting does so at their own risk.
In
particular and without derogating in any way from the broad disclaimer above,
in any discussion regarding any planning or development application or
application for a licence, any statement or intimation of approval made by an
Elected Member or Employee of the City during the course of any meeting is not
intended to be and is not to be taken as notice of approval from the
City. The City advises that anyone who has any application lodged with
the City must obtain and should only rely on WRITTEN CONFIRMATION of the
outcome of the application, and any conditions attaching to the decision made
by the Council in respect of the application.
Copyright
Any
plans or documents contained within this Agenda may be subject to copyright law
provisions (Copyright Act 1968, as amended) and that the express permission of
the copyright owner(s) should be sought prior to their reproduction. It
should be noted that Copyright owners are entitled to take legal action against
any persons who infringe their copyright. A reproduction of material that
is protected by copyright may represent a copyright infringement.


Order Of Business
1 Declaration
of Opening / Acknowledgement of Country. 6
2 Apologies
/ Members on Leave of Absence. 6
3 Public
Question Time and Receiving of Public Statements. 6
4 Declarations
of Interest 6
5 Strategy
& Development 7
5.1 No.
382 (Lot: 1; STR: 23150) Bulwer Street, West Perth - Proposed Grouped Dwelling. 7
5.2 No.
58 (Lot: 301 & 302; D/P: 34680) Kalgoorlie Street, Mount Hawthorn - Single
House (Amendment to Approved) 107
5.3 No.
2 (Lot: 119; D/P: 12521) Deague Court, North Perth - Two Grouped Dwellings. 149
5.4 Public
Health Plan 2020 - 2025 - Outcome of Public Consultation. 188
5.5 Adoption
of Amendments to Mobile Food Vendor Policy and Consideration of a Commercial
Kiosk Proposal at Hyde Park. 274
5.6 Draft
Haynes Street Reserve Development Plan. 303
5.7 Accessible
City Strategy. 330
6 Infrastructure
& Environment 404
6.1 Update
on Homelessness Support 404
7 Community
& Business Services. 405
7.1 Beatty
Park Leisure Centre Renewals Business Case. 405
7.2 Final
endorsement of Youth Action Plan. 424
7.3 Adoption
of amendments to Community Funding Policy - Emergency Relief Donations. 448
7.4 Investment
Report as at 31 August 2020. 473
7.5 Authorisation
of Expenditure for the Period 1 August 2020 to 31 August 2020. 481
7.6 Financial
Statements as at 31 August 2020. 498
8 Chief
Executive Officer 566
8.1 Annual
review of updated Project Plans for the 26 Strategic Projects in the Corporate
Business Plan 2020/21 - 2023/24. 566
8.2 Request
to the Minister for Lands to Acquire Six Rights of Way as Crown Land and
Reserve as Public Rights of Way - Perth Precinct 595
8.3 Sale
of 150 (Lot 12) Charles Street, West Perth [ABSOLUTE MAJORITY DECISION
REQUIRED] 600
8.4 Licence
to locate a permanent alfresco structure in the Grosvenor Road road reserve
adjacent to 639-643 (Lot 1) Beaufort Street, Mount Lawley. 605
8.5 Transfer
of ANZAC Cottage, 38 Kalgoorlie Street, Mount Hawthorn, to the National Trust
of Western Australia. 617
8.6 Extension
of Lease - Barlee Street Car Park, 596 (Lots 49 & 50) Beaufort Street,
Mount Lawley [ABSOLUTE MAJORITY DECISION REQUIRED] 629
8.7 Approval
of Policy Document Register and Review Plan and repeal of policies. 632
8.8 Appointment
of community member to the City of Vincent Audit Committee. 686
8.9 Appointment
of Tamala Park Regional Council representative. 687
8.10 Information
Bulletin. 689
9 Motions
of Which Previous Notice Has Been Given. 757
10 Representation
on Committees and Public Bodies. 757
11 Closure. 757
1 Declaration
of Opening / Acknowledgement of Country
“The City of Vincent would
like to acknowledge the Traditional Owners of the land, the Whadjuk people of
the Noongar nation and pay our respects to Elders past, present and
emerging”.
2 Apologies
/ Members on Leave of Absence
Nil
3 Public
Question Time and Receiving of Public Statements
4 Declarations
of Interest
5 Strategy
& Development
5.1 No.
382 (Lot: 1; STR: 23150) Bulwer Street, West Perth - Proposed Grouped Dwelling
Ward: South
Attachments: 1. Consultation
and Location Map ⇩ 
2. Development Plans
⇩ 
3. Applicant's
Supporting Documents ⇩ 
4. Advertised Plans
(Superseded) ⇩ 
5. Summary of
Submissions - Administration Response ⇩ 
6. Summary of
Submissions - Applicant Response ⇩ 
7. Determination
Advice Notes ⇩ 
|
Recommendation:
That
Council in accordance with the provisions of the City of Vincent Local
Planning Scheme No.2 and the Metropolitan Region Scheme, APPROVES the
application for a Grouped Dwelling at No. 382 (Lot: 1; STR: 23150) Bulwer
Street, West Perth, in accordance with the plans shown in Attachment 2,
subject to the following conditions and the associated advice notes in
Attachment 7:
1. Development
Plans
This approval is for a Grouped Dwelling as shown on the approved plans dated
10 September 2020. No other
development forms part of this approval;
2. Boundary
Walls
The surface finish
of boundary walls facing an adjoining property shall be of a good and clean
condition, prior to the practical completion of the development, and
thereafter maintained, to the satisfaction of the City. The finish of
boundary walls is to be fully rendered or face brick; or material as
otherwise approved; to the satisfaction of the City;
3. Stormwater
Stormwater from
all roofed and paved areas shall be collected and contained on site.
Stormwater must not affect or be allowed to flow onto or into any other
property or road reserve;
4. External
Fixtures
All external fixtures, such as television antennas (of a
non-standard type), radio and other antennaes, satellite dishes, solar
panels, external hot water heaters, air conditioners, and the like, shall not
be visible from the street(s), are designed integrally with the building, and
be located so as not to be visually obtrusive;
5. Landscaping
5.1 A
detailed landscape and reticulation plan for the development site and
adjoining road verge, to the satisfaction of the City, shall be lodged with
and approved by the City prior to lodgement of a Building Permit. The plan
shall be drawn to a scale of 1:100 and show the following:
· The
location and type of existing and proposed trees and plants;
· Areas
to be irrigated or reticulated; and
· The
provision of a minimum of 12 percent deep soil area, 3 percent planting areas
and 22.5 percent canopy cover at maturity, as defined by the City’s
Policy No. 7.1.1 – Built Form; and
5.2 All works shown in the plans as identified in Condition 5.1
above shall be undertaken in accordance with the approved plans to the
City’s satisfaction, prior to occupancy or use of the development and
maintained thereafter to the satisfaction of the City at the expense of the
owners/occupiers;
6. Visual
Privacy
Prior to occupancy
or use of the development, all privacy screening shown on the approved plans
shall be installed and shall be visually impermeable and is to comply in all
respects with the requirements of Clause 5.4.1 of the Residential Design
Codes (Visual Privacy) deemed to comply provisions, to the satisfaction of
the City;
7. Colours
and Materials
The colours,
materials and finishes of the development shall be in accordance with the
details and annotations as indicated on the approved plans which forms part
of this approval or as otherwise agreed, to the satisfaction of the City;
8. Fencing
8.1 The
breezeblocks shall provide a minimum of 50 percent of the total surface area
as unobstructed when viewed directly from the street, to the satisfaction of
the City; and
8.2 The
pedestrian access gate is required to open wholly within the subject lot, to
the satisfaction of the City;
9. Sight
Lines
No walls,
letterboxes or fences above 0.75 metres in height to be constructed within
1.0 metre of where the driveway meets the right of way, unless the
further approval of the City is obtained;
10. Car
Parking and Access
10.1 The
layout and dimensions of all driveway(s) and parking area(s) shall be in
accordance with AS2890.1;
10.2 All
driveways, car parking and manoeuvring area(s) which form part of this
approval shall be sealed, drained, paved and line marked in accordance with
the approved plans prior to the first occupation of the development and
maintained thereafter by the owner/occupier to the satisfaction of the City;
and
10.3 No
goods or materials being stored, either temporarily or permanently, in the
parking or landscape areas or within access driveways. All goods and
materials are to be stored within the buildings or storage yards, where
provided; and
11. Dilapidation
and Engineering Reports
11.1 A
Dilapidation Report for No. 384 Bulwer Street, West Perth shall be submitted
and approved by the City prior to the demolition; and
11.2 An
Engineering Report for No. 384 Bulwer Street, West Perth shall be submitted
and approved by the City prior to the demolition to ascertain the potential
undermining of foundations and walls and the extent of permanent grout
injection required.
|
Purpose of Report:
To consider an
application for development approval for a two storey Grouped Dwelling at No.
382 Bulwer Street, West Perth (subject site).
PROPOSAL:
The application proposes
the construction of a new two storey Grouped Dwelling fronting Bulwer Street.
The Grouped Dwelling
consists of two portions, with the main dwelling located at the middle of the
site and containing the living areas and three bedrooms. The second portion at
the rear contains the garage with an office above and is separated from the
main dwelling by an open courtyard. Vehicle access is provided from the rear
right-of-way (ROW) and the primary pedestrian access to the dwelling is
provided from Bulwer Street.
A location plan is
included as Attachment 1. The proposed development plans have been
included as Attachment 2. The applicants supporting documents including
an Urban Design Study and an Environmentally Sustainable Design report are
included in Attachment 3.
Background:
|
Landowner:
|
Jonathan McIntosh and
Peter Casserly
|
|
Applicant:
|
Residential Building WA
Pty Ltd
|
|
Date of Application:
|
17 March 2020
|
|
Zoning:
|
MRS: Urban
LPS2: Zone: Residential R
Code: R80
|
|
Built Form Area:
|
Residential
|
|
Existing Land Use:
|
Grouped Dwelling
|
|
Proposed Use Class:
|
Grouped Dwelling
|
|
Lot Area:
|
204m²
|
|
Right of Way (ROW):
|
Yes – 3.0m wide,
drained and sealed.
|
|
Heritage List:
|
No
|
The subject site is bound
by Bulwer Street to the south-west, single storey dwellings to the north-west
and south-east and a ROW to the north-east. A location plan is included as Attachment
1.
The subject site and all
surrounding properties are zoned Residential R80 under the City’s Local
Planning Scheme No. 2 (LPS2). The subject site along with the neighbouring
dwelling at No. 384 Bulwer Street are part of a built
strata located on the same parent lot.
The
subject site and all surrounding properties are within the Residential Built
Form Area and have a permitted building height of three storeys as prescribed
under the City’s Policy No. 7.1.1 – Built Form (Built Form Policy).
Details:
Summary Assessment
The table below summarises the planning assessment of the proposal against
the provisions of the City of Vincent LPS2, the City’s Built Form Policy
and the State Government’s State Planning Policy 7.3 Residential Design
Codes Volume 1 (R Codes Volume 1). In each instance where the proposal
requires the discretion of Council, the relevant planning element is discussed
in the Detailed Assessment section following from this table.
|
Planning Element
|
Deemed-to-Comply
|
Requires the
Discretion of Council
|
|
Street Setback
|
|
ü
|
|
Lot Boundary
Setbacks/Boundary Walls
|
|
ü
|
|
Open Space
|
ü
|
|
|
Building
Height/Storeys
|
ü
|
|
|
Setback of Garages
and Carports
|
ü
|
|
|
Garage Width
|
|
ü
|
|
Street Surveillance
|
ü
|
|
|
Street Walls and
Fences
|
|
ü
|
|
Outdoor Living Areas
|
ü
|
|
|
Landscaping (R Codes
Volume 1)
|
ü
|
|
|
Parking & Access
|
ü
|
|
|
Site Works/Retaining
Walls
|
ü
|
|
|
Visual Privacy
|
ü
|
|
|
Solar Access
|
ü
|
|
|
Essential Facilities
|
ü
|
|
|
External Fixtures
|
ü
|
|
|
Environmentally Sustainable Design
|
|
ü
|
|
Urban Design Study
|
|
ü
|
|
Development on
Rights of Way
|
|
ü
|
Detailed Assessment
The deemed-to-comply
assessment of the elements that require the discretion of Council is as
follows:
|
Street Setback
|
|
Deemed-to-Comply Standard
|
Proposal
|
|
Built Form Policy
Volume 1 Clause 5.2
Street setback
required: 6.0m
Balconies on upper
floors setback 1.0m behind the ground floor predominant building line
|
First floor street setback proposed: 5.3m
First floor balcony proposed to sit 0.9m forward of the ground floor
predominant building line
|
|
Lot Boundary Setbacks / Boundary Walls
|
|
Deemed-to-Comply Standard
|
Proposal
|
|
R Codes Volume 1
Clause 5.1.3
Lot Boundary
Setbacks
North-West boundary:
First floor (balcony to
bed 3): 2.2m
South-East boundary:
First floor (balcony to
bed 3): 2.3m
Ground floor (ensuite
to bed 2): 1.5m
|
First floor (balcony to
bed 3): 1.2m
First floor (balcony to
bed 3): 1.0m
Ground floor (ensuite
to bed 2): 1.2m
|
|
Boundary Walls
Average wall height permitted: 3.0m
|
Ground floor walk-in robe wall (south-east) average height proposed:
3.2m
|
|
Garage Width
|
|
Deemed-to-Comply Standard
|
Proposal
|
|
Built Form Policy Volume 1 Clause 5.5
For lots less than 10m wide
Garage width permitted 4.0m
|
Garage width proposed: 5.4m
|
|
Street Walls and Fences
|
|
Deemed-to-Comply Standard
|
Proposal
|
|
Built Form Policy
Volume 1 Clause 5.7
Maximum height of solid
wall permitted: 1.8m
|
Maximum height of solid wall proposed: 2.0m
|
|
Development on Rights of Way
|
|
Deemed-to-Comply Standard
|
Proposal
|
|
Built Form Policy
Volume 1 Clause 5.13
ROW setback required following ROW widening: 1.0m
|
Setbacks proposed following ROW widening:
Garage: 0.3m
First Floor Office: Nil
|
The above elements of the
proposal do not meet the specified deemed-to-comply standards and are discussed
in the comments section below.
Consultation/Advertising:
Community
consultation was undertaken in accordance with the Planning and Development
(Local Planning Scheme) Regulations 2015 for a period of 14 days from 26
June 2020 to 9 July 2020. The method of consultation included notice on the
City’s website and 23 letters mailed to all
owners and occupiers of the properties adjoining the subject site, as shown in Attachment
1.
At the conclusion of the consultation period a total of
seven submissions were received, all of which objected to the proposal. The
submissions raised the following concerns:
· Design
and street setbacks are not consistent with the established streetscape and
surrounding locality;
· Adverse
impacts of bulk and overshadowing to neighbouring outdoor areas;
· Not
taking advantage of the three storey height limit at the detriment of adjoining
properties, natural light access and landscaping;
· High
number of walls built up to boundaries;
· Lack
of canopy coverage would be detrimental to neighbouring properties and the
surrounding area. Existing mature trees on-site should be retained;
· Overlooking
to adjoining properties; and
· Inadequate
space for safe vehicle manoeuvring.
A
copy of the plans that were advertised to adjoining properties are included in Attachment
4.
The
applicant submitted amended plans to address the
deemed-to-comply variations proposed; comments from the Design Review Panel (DRP) Chair;
and the concerns raised during the community consultation period. These changes
related to increased landscaping; the addition of a front fence; the relocation
of the first floor office; and design changes to the first floor elevations.
The
amended plans were re-advertised to previous
submitters for a period of seven days from 1 September 2020 to
7 September 2020. Two submissions were received, one in support and one in
objection to the amended plans. Both submitters previously objected to the
proposal. The submissions raised the following concerns:
· Overlooking
from the relocated office and through the balcony louvres;
· Inadequate
space for safe vehicle manoeuvring;
· Adverse
impacts of bulk and overshadowing to neighbouring properties; and
· Lack
of canopy coverage would be detrimental to the character of the surrounding
area.
A
summary of the submissions received along with Administration’s comments
on each are provided in Attachment 5. The applicant also provided a
written response to the submissions received, as provided in Attachment 6.
Department of
Planning, Lands and Heritage (DPLH)
In accordance with the
Western Australian Planning Commission’s (WAPC) delegations under the
MRS, the application was referred to DPLH as the subject site abuts Bulwer
Street, which is an Other Regional Road. DPLH provided a letter of no objection
to the proposed development on regional transport grounds, subject to all
vehicle access to the site being obtained from the ROW.
Design Review Panel
(DRP):
Referred to DRP: Yes
The
proposal was referred to the Chair of the City’s Design Review Panel for
comments. The plans initially referred are included in Attachment 2. The
following key comments were provided:
· The
first floor overhang to Bulwer Street is acceptable in this context. Suggested
to reduce the overhang to allow additional light to
the ground floor;
· The
overall street setback reflects the adjoining dwellings and is supported;
· The
first floor width is the minimum to achieve a functional space and the lot
boundary setback variations are expected with a 6 metre wide block;
· Increased
uncovered usable space would improve natural light access to the rear of the
dwelling. Look at opportunities to improve natural light access to the balcony
and rear courtyard;
· The
lack of canopy coverage indicates a lack of outdoor space and over-developed
proposal;
· The
skillion roof effectively minimises building bulk on the adjoining properties.
Suggest reducing the size of the solid panel above the balcony opening to
decrease impacts of bulk on the street;
· The
contemporary cladding and white first floor colour palette ties in with the
verandah detailing on many character houses. Suggest removing the recess and
change in colour of the first floor elevations to enable a more refined and
contextual design;
· The
architectural language doesn’t link to the surrounding context in terms
of fine grain detailing, materiality, textures and colours. The front ground
floor elevation and front fence are opportunities to improve this while
maintaining a contemporary style. Suggest including a front fence and
integrating breezeblocks and red face brick into the design;
· Suggest
reducing the number of rooms or length of the first floor to improve resident
amenity and decrease bulk impacts on adjoining properties; and
· Suggest
updating the plans and perspectives to show the adjoining dwellings and
context.
The
applicant submitted amended plans in response to the DRP comments and community
consultation comments, incorporating the following key changes:
· Relocation
of the office to provide increased uncovered usable space and improve natural
light access to the rear rooms of the dwelling;
· Revision
of the balcony design to introduce openings on both sides of the balcony. The
size of the solid panel above the balcony was also decreased;
· Increased
landscaping and canopy coverage in the front setback area and the rear courtyard;
· Provision
of a red face brick front fence that includes breezeblock design features to
respond to the streetscape. The front fence recycles the bricks from the
existing house and fence; and
· Revision
of the first floor elevations to remove the change in colour and recess.
The final set of plans
that the applicant is seeking approval for are included as Attachment 2.
The DRP Chair reviewed
the amended plans and advised that the changes significantly improve the level
of internal amenity for residents and have improved the developments
relationship with the surrounding context and streetscape in terms of colours
and materials.
The DRP Chair advised
that the impact of bulk and scale on adjoining properties has improved through
the relocation of the office and skillion roof design. Concerns were maintained
in relation to the dwellings size in relation to the site. The acceptability of
bulk and scale is discussed in the Comments section below.
Legal/Policy:
· Planning
and Development Act 2005;
· Planning
and Development (Local Planning Schemes) Regulations 2015;
· City
of Vincent Local Planning Scheme No. 2;
· State
Planning Policy 7.3 – Residential Design Codes Volume 1;
· Policy
No. 4.1.5 – Community Consultation; and
· Policy
No. 7.1.1 – Built Form.
Delegation to
Determine Applications:
This
matter is being referred to Council in accordance with the City’s
Delegated Authority Register as the delegation does not extend to applications
for development approval that received more than five objections during the
City’s community consultation period.
Risk Management Implications:
Low: There
are minimal risks to Council and the City’s business function when
Council exercises its discretionary power to determine a planning
application.
Strategic Implications:
This is in keeping with
the City’s Strategic Community Plan 2018-2028:
Innovative
and Accountable
We
are open and accountable to an engaged community.
SUSTAINABILITY IMPLICATIONS:
Nil.
Financial/Budget Implications:
Nil.
Comments:
Street Setback
The Built Form Policy requires a minimum
setback of 6.0 metres from Bulwer Street. It also
requires upper floor balconies to be setback a minimum of 1 metre behind
the ground floor predominant building line.
The development proposes
the first floor to be setback 5.3 metres from Bulwer Street and the first floor
balcony to sit 0.9 metres forward of the
ground floor predominant building line.
Administration received
submissions during community consultation that raised
concerns that the design, upper floor overhang and street setback are
not consistent with the existing streetscape.
The proposed setbacks
meet the local housing objectives of the Built Form Policy and the design
principles of the R Codes Volume 1 for the following reasons:
· The
street setback of the adjoining properties is highly varied, with the setbacks
of the five properties on either side ranging from 3.3 metres to 9.1 metres.
The majority of the streetscape is currently single storey but this is expected
to change as this section of Bulwer Street is zoned R80 and has a three storey
building height permissibility;
· The setback of the first floor to Bulwer Street is largely
in line with the setbacks of the immediate neighbours. The first floor
setback is sufficient in this context and would set an appropriate standard for
future development which would not compromise the existing or future
streetscape;
· The
development incorporates predominant features of the streetscape through its
colours and materials. The face brick finish of the ground floor references
many existing dwellings on Bulwer Street and the white colour palette of the
first floor reflects the verandah and gable roof detailing of neighbouring
dwellings. The proposed front fence incorporates face brick and breezeblocks
that are also features of the streetscape;
· The
development clearly distinguishes the ground and first floors, and is well
articulated and minimises visual bulk through the following:
o A
compliant ground floor setback is provided and the setback across both floors
is varied, providing depth and reducing the mass and scale of the development;
o The windows provided on the ground and first floors and the
provision of an open balcony reduce impacts of solid blank walls and subsequent
bulk as viewed across and along the street;
o Contrasting materials and colours between the ground and
floors break up the impact of bulk;
· The
proposal incorporates deep soil zones, planting areas and canopy coverage
within the front setback area, including five mature trees. The provision of
landscaping assists in ameliorating the bulk and scale of the development as
viewed from the street. The landscaping would soften the appearance of the
dwelling and contribute to the landscape amenity of the street; and
· The
DRP Chair supports the first floor overhang and overall street setback of the
development in relation to the neighbouring dwellings. The DRP also support the
colours and materials of the street elevation and front fence in terms of how
the development integrates into the surrounding context.
Lot Boundary Setbacks
North-West
The R Codes Volume 1 require a minimum setback of 2.2 metres of the first floor
(balcony to bed 3) from the north-west boundary. The development proposes a
setback of 1.2 metres.
Administration
received submissions during community consultation that raised concerns in
relation to excessive bulk and overshadowing
impacts to adjoining properties as a result of the lot boundary setback
variations.
The proposed setbacks
meet the local housing objectives of the Built Form Policy and the design
principles of the R Codes Volume 1 for the following reasons:
· The
affected property to the north-west is a single storey dwelling that is built
up to the shared boundary for its full length.
The first floor does not directly abut major openings to habitable rooms and
outdoor living areas of the north-west adjoining dwelling;
· The
north-western elevation is well articulated and incorporates multiple openings
of different styles to break up the impact of solid
blank walls when viewed from the
adjoining property and the street;
· Due
to the favourable orientation
of the lots, the development would not adversely impact the adjoining
north-western properties access to direct sunlight. The stepping back of the
first floor and the open courtyard at the rear ensures adequate ventilation is
provided to the adjoining north-western property;
· The
openings from the north-western elevation meet the R
Codes Volume 1 Visual Privacy deemed-to-comply standards. The reduced lot boundary setbacks would not result in any
adverse overlooking and subsequent loss of privacy to the adjoining property;
and
· The DRP Chair supports the colours and materials of the
first floor elevation. They acknowledged that the variation is expected with
a 6 metre wide block and the first floor at its minimum functional width.
South-East
The R Codes Volume 1
requires a minimum setback of 2.3 metres of the first floor (balcony to bed 3)
and 1.5 metres of the ground floor (ensuite to bed 2) from the south-east
boundary. The development proposes a setback of 1.0 metre and 1.2 metres
respectively.
The
R Codes Volume 1 requires boundary walls to have a maximum average wall height
of 3.0 metres. The development proposes the
ground floor walk-in robe south-east boundary wall to have an average height of
3.2 metres.
Administration received
submissions during community consultation that raised concerns that the reduced
lot boundary setbacks would result in excessive bulk and overshadowing impacts
on adjoining properties.
The proposed setbacks
meet the local housing objectives of the Built Form Policy and the design
principles of the R Codes Volume 1 for the following reasons:
· The
south-east adjoining property contains a
single storey dwelling. The first floor and ground floor would partially abut the south-east adjoining
properties outdoor living area and would directly
abut a major opening to a habitable room at the centre of the neighbouring dwelling;
· The
south-east elevation is well articulated and incorporates multiple openings to
break up the impact of building bulk when viewed from the adjoining property
and the street. The elevation incorporates contrasting colours and materials
including face brick, dark render and white cladding that assists in breaking
up the ground and first floor walls when viewed from the adjoining property;
· The
areas affected by the reduced setback of the ground floor and the over height
boundary wall would already be shadowed by the first floor. The subject site
has a three storey height limit and the development is only two storeys, with
the first floor skillion roof designed to fall away to the rear to reduce
shadowing impacts on the major opening and outdoor living area of the adjoining
dwelling. The overshadowing generated by the proposal
meets the deemed-to-comply requirements;
· The
stepping back of the ground and first floors and the open courtyard at the rear
ensures adequate ventilation is provided to the adjoining south-eastern
property;
· The
openings from the south-east elevation meet the R
Codes Volume 1 Visual Privacy deemed-to-comply standards. The reduced lot boundary setbacks would not result in any
adverse overlooking and subsequent loss of privacy to the adjoining property;
· The boundary wall is located behind the street setback line
and would be partially concealed by the adjoining dwelling. This would not be
prominently located as viewed from the street. The boundary wall is also
finished with face brick consistent with the adjoining dwelling and
streetscape; and
· The DRP Chair supported the colours and materials of the
elevation. They acknowledged that the variations are expected with a 6
metre wide block and a first floor at its minimum functional width.
Garage Width
The Built Form Policy
requires garages to have a maximum width of 4 metres where lots are less than 10
metres wide. The development proposes a garage with a width of 5.4 metres to
the ROW.
Administration received
submissions during community consultation that raised concerns with the garage
width in relation to it being built up to both side lot boundaries.
The proposed garage width
meets the local housing objectives of the Built Form Policy and the design
principles of the R Codes Volume 1 for the following reasons:
· The location of the garage from the ROW is preferable to
reduce impacts of building bulk to Bulwer Street;
· The
existing ROW contains a number of single and double garages, vehicle access
points and outbuildings that face the ROW. It is expected that as the adjoining
properties are redeveloped that further garages and vehicle access points would
be proposed from the ROW;
· The
ROW has limited visual character and the proposed garage is consistent with the
current and expected future use of the ROW. The
visual impact to the ROW is positive as a result of the contrasting materials
and the provision of a major opening from the Office, facing the ROW;
· Visual
connectivity between the ROW and the dwelling is maintained by the major
opening to the first floor office that would provide surveillance to the ROW;
and
· The
additional width is required to provide compliant vehicle parking and manoeuvring space for one vehicle with the
additional area providing space for a workbench, bicycle storage and access to
the courtyard.
Street Walls and
Fences
The Built Form Policy
requires solid walls to have a maximum height of 1.8 metres where two
significant design features are provided. The development proposes a solid wall
with a maximum height of 2.0 metres.
The proposed fence to
Bulwer Street meets the local housing objectives of the Built Form Policy and
the design principles of the R Codes Volume 1 for the following reasons:
· The
fence is solid to a height of 1.8 metres on the
north-west side of the lot and to height of 2.0 metres on the south-east side
of the lot. This results from the slope of the site along the street. The
additional height allows the top of the fence to remain level and the bin store
to be screened from the street;
· A
section of the fence is proposed as visually permeable breezeblocks to provide
views between dwelling and the street. This section of the fence ensures street
surveillance is maintained;
· The
fence is compatible with the proposed development and existing streetscape in
terms of style and materials. The high solid wall and face brick finish is
consistent with a number of fences in the existing streetscape. The fence uses
both new face brick and recycled brick from the existing dwelling to tie into
contemporary style of the development and reference the existing face brick in
dwellings and fences along the street. The breezeblocks are a feature of other
fences in the existing streetscape and tie into the contemporary style of the
development;
· Bulwer
Street is a ‘District Distributor B’ road and the solid portion of
wall would provide privacy and noise screening to the front yard and ground
floor; and
· The DRP Chair supports the front fence materials and style,
advising that the fence appropriately references and integrates with the surrounding
context.
Development on Rights
of Way
ROW widening
The
redevelopment of this property is subject to ROW widening in accordance with
the Built Form Policy and the Western Australian Planning Commission’s
Planning Bulletin 33: Rights of Way or Laneways in Established Areas -
Guidelines (PB33). The current ROW that borders the
site to the north-east is 3.0 metres in width. The recommended 6.0 metre
ROW width standard included in PB33 would require future widening of 1.5 metres
to be provided for this site to ensure appropriate space is available to
manoeuvre a vehicle in and out of a garage, carport or parking space at right
angles to the ROW.
Car
parking on the subject lot is proposed to be accessed from the ROW and the 1.5
metre widening on the north-eastern side of the lot is necessary to provide
adequate manoeuvring for vehicles to and from this car parking area. The garage
and first floor office have been set back outside of the future ROW widening
area, with no permanent structures or active open space proposed within this
area. The ROW widening area cannot be ceded to the City until subdivision stage
but this area is required to be set aside for future widening at the earliest
opportunity being the development application stage.
ROW setback
The
Built Form Policy requires a 1.0 metre setback from the ROW after 1.5 metres of road
widening has been applied. The development proposes a 0.3 metre setback from
the garage and a nil setback of the first floor office from the current ROW
boundary.
Administration
received submissions during community consultation that raised concerns with
vehicle manoeuvring and safety from the garage.
The proposed setback
meets the local housing objectives of the Built Form Policy for the following
reasons:
· The 1.8 metre set back of the garage from the ROW ensures
that compliant sightlines are provided and compliant vehicle manoeuvring space
is provided in accordance with the Australian Standards (AS2890.1);
· The major opening from the first floor office breaks up the
bulk of the wall and provides passive surveillance to the ROW. The change in
materials of the garage and first floor office along with the overhang and
reduced width (3.0 metres) of the first floor to the ROW further reduces and
breaks up the impact of bulk on the ROW;
· The
development is setback a minimum of 1.5 metres from the current ROW, allowing
for future ROW widening if required; and
· The
development provides pedestrian access to the public street (Bulwer Street) for
postal, rubbish collection and public utilities. Suitable space is available
for service areas and waste management. The proposed ROW setbacks do not
detrimentally impact pedestrian or vehicle access to the site.
Landscaping
In
addition to the deemed-to-comply standards of the R Codes Volume 1, the
application has also been assessed against the landscaping provisions of the
Built Form Policy that sets out additional deemed‑to‑comply
standards. The deemed-to-comply landscaping standards set out in the Built Form
Policy have not yet been approved by the WAPC and as such, these provisions are
given due regard in the assessment of the application.
The
Built Form Policy requires a minimum of 30 percent of the site to be provided
as canopy coverage at maturity. The application proposes 22.5 percent of the
site as canopy coverage at maturity. Compliant planting areas and deep soil
zones are provided.
Administration received
comments during community consultation that raised concerns with the lack of
landscaping and canopy coverage proposed.
The proposed landscaping
meets the local housing objectives of the Built Form Policy for the following
reasons:
· The
provided deep soil zones and planting areas accommodate a number of mature
trees. The landscaping includes portions of canopy cover which extend outside
of the lot boundaries, contributing to the reduction of the impact of the urban
heat island effect and increasing urban air quality of the locality. It would
also provide additional shade to the Bulwer Street pedestrian path and verge;
· The
location of five mature trees in the front setback area would soften the
appearance of the dwelling from the street and adjoining properties. The
landscaping provided positively contributes to the overall landscape amenity of
the development site as well as the development when viewed from the street and
adjoining properties;
· The
consolidated area of canopy coverage in the rear courtyard is consistent with
that of adjoining properties. This ensures that a sense of open space between
buildings is maintained;
· The
proposal has incorporated a variety of species that create interest and soften
the building edge when viewed from the street and adjoining residential
properties. The landscaping locations also provide an increased amenity for
residents and future occupants;
· The
proposal provides compliant deep soil zones and planting areas, allowing for
future mature planting opportunities. The applicant has stated in Attachment
6 that the owner intends on engaging a landscape architect to progress the
concept of a micro-orchard in the front setback area and herb wall gardens to
the courtyard. This would provide additional canopy coverage and landscaping
and further reduce the impact of the development on the street and adjoining
properties; and
· While existing mature trees on-site are proposed to be
removed, the development proposes to increase the canopy coverage
on-site from the existing 11.9 percent to 22.5 percent through the provision of
ten new trees. This ensures that overall
amount of landscaping is increasing and an effective contribution would be made
to the City’s green canopy.
Environmentally
Sustainable Design
Clause 5.11 of the Built
Form Policy provides local housing objectives for environmentally sustainable
design. The applicant has provided justification and a Life Cycle Assessment
(LCA) to demonstrate how the development has incorporated features of environmentally
sustainable design and satisfied these local housing objectives. These are
provided as Attachment 3 and include the following:
· Maximising the number of openings on the north-west
elevation of the first floor;
· Provision of space for a future rainwater tank;
· Water efficient taps, toilets and heat pump hot water
systems to be installed;
· Adaptive reuse of the bricks and Metters stove from the
existing dwelling;
· Solar panels with a battery storage system to be installed;
· Inclusion of a central courtyard to maximise access to
northern light;
· Roof solar absorptance rate of 0.43; and
· A 50 percent reduction in global warming potential and net
fresh water use against the Perth statistical average for residences.
Administration
has reviewed the attached justification and LCA and is satisfied that the
development has incorporated sufficient environmentally sustainable design
features to meet the local housing objectives.
Urban Design Study
Clause 5.12 of the Built
Form Policy provides local housing objectives which applications are to
consider as part of an urban design study. The applicant’s Urban Design
Study is included as Attachment 3 and details the key built form
references and details of the streetscape and surrounding area considered
within the proposal, including the following:
· Face
brick as a predominant feature of the streetscape seen in the facades of
dwellings and front fences;
· Light
colours in the rendered finish of dwelling
facades and in the architectural detailing on verandahs, gables roofs and the
like of character dwellings along Bulwer Street;
· Breezeblock
features in front fences along Bulwer Street; and
· Landscaping
and canopy coverage provided in the front setback area.
As
per the Street Setback and Street Walls and Fences comments above and the final
comments received from the DRP Chair, the development has incorporated design
features that ensure the development appropriately references and integrates
with the surrounding built form context and streetscape.
Dilapidation and
Engineering Report
Administration received
submissions during community consultation that
requested that an independent dilapidation report be completed to ensure any
damage to No. 384 Bulwer Street during construction can be rectified. An
independent engineering report was also requested to ascertain potential
undermining of No. 384 Bulwer Street’s foundations and walls and the
extent of permanent grout injection required.
The applicant has agreed
to provide these reports and a condition of approval is recommended to ensure
that these reports are submitted and approved by Administration prior to
demolition of the existing dwelling.
Council Briefing Agenda 13
October 2020


Council
Briefing Agenda 13
October 2020




This page
has been left blank intentionally.
Council
Briefing Agenda 13
October 2020



This page
has been left blank intentionally.
This page
has been left blank intentionally
Council
Briefing Agenda 13
October 2020






This page
has been left blank intentionally
Council
Briefing Agenda 13
October 2020




Council
Briefing Agenda 13
October 2020



Council
Briefing Agenda 13
October 2020

5.2 No.
58 (Lot: 301 & 302; D/P: 34680) Kalgoorlie Street, Mount Hawthorn - Single
House (Amendment to Approved)
Ward: North
Attachments: 1. Consultation
and Location Map ⇩ 
2. Proposed
Development Plans ⇩ 
3. Minutes of the 5
March 2019 and 2 April 2019 Ordinary Meetings of Council ⇩ 
4. State
Administrative Tribunal Decision Notice and Approved Plans ⇩ 
5. Summary of
Submissions - Administration Response ⇩ 
6. Summary of
Submissions - Applicant Response ⇩ 
|
Recommendation:
That
Council, in accordance with the provisions of the City of Vincent Local
Planning Scheme No. 2 and the Metropolitan Region Scheme, APPROVES the
application for a proposed Single House (Amendment to Approved) at
No. 58 (Lot: 301 & 302; D/P: 34680) Kalgoorlie Street, Mount
Hawthorn, in accordance with the plans provided in Attachment 2, subject to
the following conditions:
1. All
conditions, requirements and advice notes detailed on State Administrative
Tribunal decision DR 55/2019 dated 27 June 2020 continue to apply to this
approval.
|
Purpose of Report:
To consider an
application for development approval for an amendment to a previous approval
for a Single House at No. 58 Kalgoorlie Street, Mount Hawthorn (the subject
site).
PROPOSAL:
The subject site is
located at No. 58 Kalgoorlie Street, Mount Hawthorn, as shown in the location
plan as included in Attachment 1.
A Single House was
approved at the subject site by the State Administrative Tribunal (SAT) on 27
June 2019 and is currently under construction.
The proposed development
application seeks amendments to the previously approved development.
These amendments include
the introduction of a spiral staircase located to the rear of the development
site. The staircase would provide pedestrian access from the rear backyard to
the first floor internal terrace. The first floor terrace is currently only
accessible from the internal staircase.
All other aspects of the
development remain as per the previous approval. It is not within the scope of
this application to re-consider the acceptability of the overall design of the
development and its impact on the streetscape or locality. This application may
only consider the amendments proposed.
The proposed development
plans are included in Attachment 2.
Background:
|
Landowner:
|
Caitlin Kyron
|
|
Applicant:
|
Urbanista Town Planning
|
|
Date of Application:
|
24 July 2020
|
|
Zoning:
|
MRS: Urban
LPS2: Zone: Residential R
Code: R30
|
|
Built Form Area:
|
Residential
|
|
Existing Land Use:
|
Single House
|
|
Proposed Use Class:
|
Single House
|
|
Lot Area:
|
Lot 301: 374 square
metres
Lot 302: 250 square
metres
Total Lot Area: 624
square metres
|
|
Right of Way (ROW):
|
No
|
|
Heritage List:
|
No
|
The subject site is bound
by Kalgoorlie Street to the west and residential properties to the north, east
and south. The surrounding residential developments are single-storey and
two-storey single houses. On the opposite side of Kalgoorlie Street are single-storey
and two-storey single houses and grouped dwelling developments (refer to the
location plan included in Attachment 1).
The subject site and
adjoining properties are zoned Residential R30 under the City’s Local
Planning Scheme No. 2 (LPS2) and are within the Residential Built Form Area as
prescribed under the City’s Local Planning Policy No. 7.1.1 – Built
Form (Built Form Policy).
Previous Approval
An application for a
Single House was lodged with the City on 3 October 2018. The development application
was presented to Council at its Ordinary Council Meeting on 5 March 2019. The
application was deferred by Council to enable the applicant time to address
Council’s reasons for deferral relating to the front façade,
engagement to the streetscape and the overall bulk of the development.
The applicant submitted
an application for review to the State Administrative Tribunal for a deemed
refusal on 7 March 2019. On 22 March 2019 the applicant provided the City and
the SAT with written consent to proceed with the determination of the
application at the 2 April 2019 Ordinary Meeting of Council based on a set of
amended plans that sought to address Council’s reasons for deferral.
The amended development
plans were presented to Council at its Ordinary Council Meeting on 2 April 2019
and the application was refused. The Minutes of the 5 March 2019 and 2 April
2019 Ordinary Meetings of Council are included in Attachment 3.
The application proceeded
to a final hearing at the SAT on 14 June 2019. The SAT resolved to set aside
Council’s decision made on 2 April 2019 and approved the development
subject to conditions on 27 June 2019. A copy of the SAT Decision
Notice and the approved plans are included as Attachment 4.
A Building Permit was
issued in April 2020 the Single House is currently under construction.
Details:
Summary Assessment
The table below
summarises the planning assessment of the amended proposal against the
provisions of the City of Vincent Local Planning Scheme No. 2 (LPS2), the
City’s Policy No. 7.1.1 – Built Form and the State
Government’s State Planning Policy 7.3 Residential Design Codes –
Volume 1 (R Codes Volume 1). In each instance where the proposal requires
the discretion of Council, the relevant planning element is discussed in the
Detailed Assessment section following from this table.
|
Planning Element
|
Use
Permissibility/ Deemed-to-Comply
|
Previously
approved
|
Requires further
Discretion
|
|
Street Setback
|
ü
|
|
|
|
Front Fence
|
|
ü
|
|
|
Building
Setbacks/Boundary Wall
|
|
|
ü
|
|
Building
Height/Storeys
|
ü
|
|
|
|
Open Space
|
ü
|
|
|
|
Outdoor Living Areas
|
ü
|
|
|
|
Landscaping
|
ü
|
|
|
|
Privacy
|
|
|
ü
|
|
Parking & Access
|
ü
|
|
|
|
Solar Access
|
|
|
ü
|
|
Site Works/Retaining
Walls
|
ü
|
|
|
|
Essential Facilities
|
ü
|
|
|
|
External Fixtures
|
ü
|
|
|
|
Surveillance
|
ü
|
|
|
Detailed Assessment
The deemed-to-comply assessment
of the elements that require the discretion of Council are as follows:
|
Lot Boundary Setback
|
|
Deemed-to-Comply Standard
|
Proposal
|
|
Built Form Policy
Clause 5.2
The spiral staircase
requires a 1.1m setback to the southern lot boundary.
|
The spiral staircase provides a 0.7m setback to the southern lot
boundary.
|
|
Visual Privacy
|
|
Deemed-to-Comply Standard
|
Proposal
|
|
R Codes Volume 1
Clause 5.4.1
Screening devices are
to be 1.6m in height, at least 75% obscure and permanently fixed to restrict view
in the direction of overlooking to any adjoining property.
|
The proposal has
provided 1.6m screens around the perimeter of the first floor internal
terrace. All of these screens are at least 75% obscure.
All screens are
permanently fixed with the exception of the gate, which is openable to
provide access to the spiral staircase.
|
|
Solar Access
|
|
Deemed-to-Comply Standard
|
Proposal
|
|
R Codes Volume 1
Clause 5.4.2
Shadow projection
permitted to southern adjoining properties: 35%.
|
Shadow projection to Lot 303: 71.8%.
|
The above elements of the
proposal do not meet the specified deemed-to-comply standards and are discussed
in the comments section below.
Consultation/Advertising:
Community consultation
was undertaken in accordance with the Planning and Development (Local
Planning Schemes) Regulations 2015, for a period of 14 days commencing on
19 August 2020 and concluding on 1 September 2020. Community consultation was
undertaken by means of written notification being sent to five surrounding
landowners, as shown in Attachment 1, and a notice on the City’s
website.
The City received 10
submissions, all objecting to the proposal. The concerns raised in the
submissions are summarised as follows:
· Adverse
impacts of building bulk to adjoining properties;
· Adverse
amenity impacts to adjoining properties;
· Overlooking
to adjoining properties;
· Overshadowing
to adjoining properties; and
· Lack
of deep soil zones and the impact this would have on local amenity.
Following the
consultation period, the applicant responded to the objections through the
submission of amended plans, which involved the following modifications:
· Increased
deep soil areas to the rear of the site. This increased the deep soil zones
provided on-site from 13.2 percent to 18 percent; and
· Provision
of additional 1.6 metre high privacy screens located on the sides of the spiral
staircase landing; and
· Provision
of a 1.6 metre high self-closing privacy screen gate to external perimeter of
the first floor internal terrace.
A summary of all of the
submissions received along with Administration’s comments on each is
provided in Attachment 5. The applicant also provided a written response
to the submissions received, as provided in Attachment 6.
Design Review Panel
(DRP):
Referred to DRP: Not
required
Legal/Policy:
· Planning
and Development Act 2005;
· Planning
and Development (Local Planning Schemes) Regulations 2015;
· City
of Vincent Local Planning Scheme No. 2;
· State
Planning Policy 7.3 – Residential Design Codes Volume 1;
· Policy
No. 4.1.5 – Community Consultation; and
· Policy
No. 7.1.1 – Built Form Policy.
In accordance with Schedule 2,
Clause 76(2) of the Planning and Development (Local Planning Schemes) Regulations
2015 and Part 14 of the Planning and Development Act 2005,
the applicant will have the right to apply to the State Administrative Tribunal
for a review of Council’s determination.
Delegation to
Determine Applications:
The application is being
referred to Council for determination in accordance with the City’s
Register of Delegations, Authorisations and Appointments.
The application proposes
to amend a development approval previously determined by Council that proposes
further departures to deemed-to-comply standards of the R Codes Volume 1 and
the Built Form Policy. The proposal also received more than five objections
during the consultation period.
Risk Management Implications:
Low: There are
minimal risks to Council and the City’s business function when Council
exercises its discretionary power to determine a planning
application.
Strategic Implications:
This is in keeping with
the City’s Strategic Community Plan 2018-2028:
Innovative
and Accountable
We
are open and accountable to an engaged community.
SUSTAINABILITY IMPLICATIONS:
Nil.
Financial/Budget Implications:
Nil.
Comments:
Lot Boundary Setbacks
The spiral staircase is
proposed to be setback 0.7 metres from the southern lot boundary in lieu of the
1.1 metre deemed-to-comply standard set in the R Codes Volume 1.
Administration received
submissions during community consultation that raised concerns with the
aesthetic impact and building bulk of the staircase, and impacts relating to
amenity, overlooking and overshadowing. The southern adjoining property did not
provide comments in relation to the reduced setback and subsequent impacts to
their property. The southern adjoining property affected by the lot boundary
setback departure did not provide comments in relation to setback impact to
their property.
The proposed lot boundary
setback meets the local housing objectives of the City’s Built Form
Policy and Design Principles of the R Codes Volume 1 for the following reasons:
· The
staircase is only 2.2 metres in length and due to curve of the structure, only
a small portion of the structure is setback 0.7 metres from the southern
boundary. The setback provided increases from the southern boundary as the
stairs curve; The curved design of the staircase creates visual interest when
viewed from the southern adjoining property and the open nature of the
structure reduces impacts of building bulk;
· All
other walls to the southern lot boundary meet the deemed-to-comply setbacks
provided under the R Codes Volume 1.
· The
shadow from the spiral staircase falls onto an outbuilding located on the
southern property. The reduced setback from the spiral staircase does not
restrict sunlight to major openings or the rear outdoor living area of the
southern adjoining property;
· Staircases
are not subject to cone of vision setback requirements of the R Codes Clause
5.4.1 Visual Privacy as they do not fall within the R Code definitions of habitable
rooms or active habitable spaces. This is because staircases are
occupied infrequently, without noise, and by relatively few people, therefore
being more easily tolerated than overlooking from active areas. The provision
of privacy screens along the southern edge of the first floor terrace and
landing of the staircase ensure there is no overlooking and subsequent loss of
privacy to the southern adjoining property.
Solar Access
The R Codes Volume 1
permit 35 percent shadowing to the site area of adjoining properties coded R30.
The previously approved
shadow was 70.8 percent of the site area of Lot 303 Kalgoorlie Street. The
shadow has since increased by 2.5 square metres as a result of proposed spiral
staircase, resulting in a total shadow of 71.8 percent to Lot 303 Kalgoorlie
Street.
The City received
objections during community consultation with concerns relating to the amount
of shadowing proposed to adjoining properties and subsequent loss of direct
sunlight. The southern adjoining property affected by the shadow did not
provide comments in relation to overshadowing impacts to their property.
The proposal meets the
Design Principles of the R Codes Volume 1 for the following reasons:
· While
the shadow projection falls across two lots to the south of the subject site,
there is only one single house (No. 56 Kalgoorlie Street Mount Hawthorn)
constructed across the two lots affected. The two lots have not been recently
subdivided, and have existed in their current form for a number of decades. The
immediately affected lot (Lot: 303) is 248 square metres and does not meet
current site area requirements for a R30 coded site. It is also likely that
this lot would be largely overshadowed from a compliant development due to its
unfavourable location, dimensions and orientation;
· If
Lot 303 and Lot 23 were to be amalgamated to a total site area of 751 square
metres, the proposed development would shadow 28.2 percent of the site and
would meet the deemed-to-comply requirements for Clause 5.4.2 Solar Access of
the R Codes. The development provides a sufficient shadow projection to the
adjoining southern site.
Visual Privacy
The R Codes Volume 1
require screening devices to be 1.6m in height, at least 75 percent obscure and
permanently fixed to restrict view in the direction of overlooking to any
adjoining property.
The proposal has provided
1.6m screens around the perimeter of the first floor internal terrace. All of
these screens including the gate are at least 75 percent obscure. All screens
are permanently fixed with the exception of the gate, which is openable to
provide access to the spiral staircase.
As the gate is not
permanently fixed, overlooking from the first floor terrace to the adjoining
property at No. 55 The Boulevard, Mount Hawthorn is possible when the gate is
open. This results in a variation to the R Codes Volume 1 Clause 5.4.1 - C1.2.
The proposed overlooking
meets the Design Principles of the R Codes Volume 1 for the following reasons:
· As
shown in the below perspective, the development provides 1.6 metre privacy
screens to all sides of the first floor terrace. 1.6 metre high privacy screens
are also provided on the sides of the spiral staircase landing in effort to
further reduce any overlooking to adjoining properties;
· As
a result of the privacy screens provided to the first floor internal terrace,
only 2.5 square metres of the adjoining eastern property at No. 55 The
Boulevard is overlooked when the gate is open. This overlooking falls over an
outbuilding roof and open space area that is well separated from the dwelling
and the primary outdoor living area of No. 55 The Boulevard Street, Mount
Hawthorn;
· The
plans indicate the gate is self-closing to ensure the gate would only be open
when someone is accessing the terrace or stairs. The privacy screens and
self-closing gate provided ensures no direct overlooking to habitable rooms or
outdoor living areas of adjoining properties that are considered to be
sensitive areas; and
· Staircases
are not subject to cone of vision setback requirements of the R Codes Clause
5.4.1 Visual Privacy as they do not fall within the R Code definitions of habitable
rooms or active habitable spaces. This is because staircases are
occupied infrequently, without noise, and by relatively few people, therefore
being more easily tolerated than overlooking from active areas. The provision
of privacy screens along the southern edge of the first floor terrace and
landing of the staircase ensure there is no overlooking and subsequent loss of
privacy to the southern adjoining property.

Location of
privacy screens to first floor internal terrace and spiral staircase
Council Briefing Agenda 13
October 2020


Council
Briefing Agenda 13
October 2020







This page has been left blank
intentionally.
Council Briefing Agenda 13
October 2020






Council
Briefing Agenda 13
October 2020



This page
has been left blank intentionally.
Council
Briefing Agenda 13
October 2020


Council
Briefing Agenda 13
October 2020




5.3 No.
2 (Lot: 119; D/P: 12521) Deague Court, North Perth - Two Grouped Dwellings
Ward: North
Attachments: 1. Consultation
and Location Map ⇩ 
2. Development Plans
⇩ 
3. Urban Design
Study ⇩ 
4. Environmentally
Sustainable Design Study ⇩ 
5. Administration
Streetscape Analysis ⇩ 
6. Applicant
Justification ⇩ 
7. Summary of
Submissions - Administration Response ⇩ 
8. Summary of
Submissions - Applicant Response ⇩ 
|
Recommendation:
That
Council, in accordance with the provisions of the City of Vincent
Local Planning Scheme No. 2 and the Metropolitan Region Scheme, REFUSES
the application for Two Grouped Dwellings at No. 2 (Lot: 119; D/P:
12521) Deague Court, North Perth in accordance with the plans shown in
Attachment 2 for the following reasons:
1. The
proposed street setback of proposed Lot 1 and Lot 2 does not meet the Local
Housing Objectives of Clause 5.1 of the City’s Built Form
Policy 7.1.1 – Built Form and Design Principles of Clause P5.1.2 (P2.1
and P2.2) of State Planning Policy 7.3: Residential Design Codes –
Volume 1. The reduced setback and street interface of the dwellings does not
preserve or enhance the visual character of the existing streetscape;
2. The
proposed open space does not meet the Design Principles of Clause 5.1.4 (P4)
of State Planning Policy 7.3: Residential Design Codes – Volume 1. The
reduced open space contributes to the reduced street setback, resulting in a
development that would not incorporate suitable open space to reflect the
existing and/or desired streetscape character or reduce the impacts of
building bulk on Deague Court;
3. The
proposed setback of the garages of Lot 1 and Lot 2 do not meet the Local
Housing Objectives of Clause 5.4 of the City’s Built Form Policy No.
7.1.1 – Built Form and Design Principles of Clause P5.2.1 (P1) of State
Planning Policy 7.3: Residential Design Codes – Volume 1. The setback of
the garages in line with the predominant building line of the dwellings does
not preserve or enhances the visual character of the existing streetscape and
does not reduce vehicle access points to the street; and
4. As
a consequence of the departures sought in relation to street setback, open
space and setback of garages, the proposed development is not consistent with
the Deemed Provisions in Schedule 2 of the Planning and Development (Local
Planning Schemes) Regulations 2015 as it:
4.1 Is
not compatible with its setting Clause 67(m);
4.2 Would
have an adverse amenity impact and detrimental impact on the character of the
locality Clause 67(n); and
4.3 Would
not enhance the amenity and character of the existing neighbourhood and is
not compatible with the established area in accordance with the objectives of
the Scheme.
|
Purpose of Report:
To consider an
application for development approval for two grouped dwellings at No. 2 Deague
Court, North Perth.
PROPOSAL:
The application proposes
two grouped dwellings in a side by side configuration, with vehicle and
pedestrian access achieved from Deague Court. The dwellings are proposed to a
building height of two storeys. The proposed development plans have been
included as Attachment 2.
Background:
|
Landowner:
|
Quentin Chester
|
|
Applicant:
|
Quentin Chester
|
|
Date of Application:
|
3 June 2020
|
|
Zoning:
|
MRS: Urban
LPS2: Residential R
Code: R60
|
|
Built Form Area:
|
Residential
|
|
Existing Land Use:
|
Single House
|
|
Proposed Use Class:
|
Grouped Dwelling
|
|
Lot Area:
|
397m²
|
|
Right of Way (ROW):
|
Not applicable
|
|
Heritage List:
|
Not applicable
|
The
subject site is bound by Deague Court to the south, single and two storey
dwellings to the east and north. An unconstructed dedicated road is located to
the west of the site, and is currently used in conjunction with Charles Veryard
Reserve as an additional portion of public open space. The City does not have
plans to construct and formalise this road connection. A location plan is
included as Attachment 1.
The subject site and the adjoining properties to the north,
east and south are zoned Residential R60 under the City’s Local Planning
Scheme No. 2 (LPS2). Charles Veryard Reserve to the west is reserved Public
Open Space under LPS2. The subject site and the adjoining properties to the north,
east and south are within the Residential Built Form Area and have a building
height limit of three storeys under the City’s Policy No. 7.1.1 –
Built Form (Built Form Policy).
Details:
Summary Assessment
The table below
summarises the planning assessment of the proposal against the provisions of
LPS2, the City’s Policy No. 7.1.1 – Built Form and the State
Planning Policy 7.3 Residential Design Codes. In each instance where the
proposal requires the discretion of Council, the relevant planning element is
discussed in the Detailed Assessment section following from this table.
|
Planning Element
|
Use
Permissibility/ Deemed-to-Comply
|
Requires the
Discretion of Council
|
|
Street Setback
|
|
ü
|
|
Lot Boundary Setback
|
|
ü
|
|
Building Height
|
ü
|
|
|
Open Space
|
|
ü
|
|
Street Surveillance
|
ü
|
|
|
Setback of Garages
and Carports
|
|
ü
|
|
Outdoor Living Areas
|
|
ü
|
|
Landscaping (R
Codes)
|
ü
|
|
|
Visual Privacy
|
ü
|
|
|
Car Parking &
Vehicle Access
|
ü
|
|
|
Solar Access
|
ü
|
|
|
Site Works and
Retaining Walls
|
ü
|
|
|
External Fixtures,
Utilities and Facilities
|
ü
|
|
Detailed Assessment
The deemed-to-comply
assessment of the element that requires the discretion of Council is as
follows:
|
Street Setback
|
|
Deemed-to-Comply Standard
|
Proposal
|
|
The primary street
setback is to be the average of the five properties adjoining the proposed
development: 6.3 metre average setback.
Walls on upper floors
setback a minimum of 2 metres behind the ground floor predominant
building line (excluding any porch or verandah), as determined by the City.
Balconies on upper
floors setback a minimum of 1 metre behind the ground floor predominant
building line (excluding any porch or verandah), as determined by the City.
A porch, balcony,
verandah, chimney or the equivalent may project not more than 1m into the
street setback area.
|
Ground Floor
Studio/Garage: 3.0
metres
Upper Floor
Balcony: 2.5 metres
Living: 5.1 metres
Upper floor projects
0.5 metres forward of ground floor alignment
Nil (0 metre) setback
of balcony behind ground floor
Balcony projects more
than 1 metre into front setback
|
|
Lot Boundary Setback
|
|
Deemed-to-Comply Standard
|
Proposal
|
|
Unit 1 West
Balcony – Bath:
3.2 metres
Bed 1 – Ensuite
(bulk): 5.7 metres
Unit 2 West
Bed 1 – Ensuite
(bulk): 2.8 metres
Lot Boundary Walls
Boundary walls to two
(2) sides
Maximum height: 3.5
metres
Average height: 3.0
metres
|
Unit 1 West
Balcony – Bath:
1.5 metre
Bed 1 – Ensuite
(bulk): 2.6 metres
Unit 2 East
Bed 1 – Ensuite
(bulk): 2.6 metres
Lot boundary Walls
Lot boundary walls to
three (3) sides
Unit 1 (Entry)
Maximum height : 3.9
metres
Average height : 3.85
metres
Unit 2 (Entry)
Maximum height : 3.2
metres
Average height : 3.1
metres
|
|
Open Space
|
|
Deemed-to-Comply Standard
|
Proposal
|
|
40% open space
|
Unit 1
38.4% open space
Unit 2
37.8% open space
|
|
Setback of Garages & Carports
|
|
Deemed-to-Comply Standard
|
Proposal
|
|
Garages are to be
setback a minimum of 500mm behind the dwelling alignment (excluding any
porch, portico, verandah, balcony or the like)
|
Unit 1 and Unit 2
Garages project forward
of dwelling alignment
|
|
Outdoor Living Areas
|
|
Deemed-to-Comply Standard
|
Proposal
|
|
Minimum
length and width dimension of 4m
|
Unit 1 and Unit 2
3.4 metre minimum dimension
|
The above elements of the
proposal do not meet the specified deemed-to-comply standards and are discussed
in the comments section below.
Consultation/Advertising:
Community
consultation was undertaken in accordance with the Planning and Development
(Local Planning Scheme) Regulations 2015, for a period of 14 days
commencing on 31 August 2020 and closing on 14 September 2020. Community
consultation was undertaken by means of written notifications with
10 letters sent to surrounding landowners, as shown in Attachment 1
and a notice on the City’s website.
At
the conclusion of the community consultation period, 25 submissions were
received, 23 were received in support of the proposal from surrounding
properties and 2 were received in objection. The key concerns raised in
objection to the proposal are summarised as follows:
· Concerns
regarding Unit 2 rear facing windows in ensuite overlooking neighbouring
dwelling;
· Concerns
regarding Unit 2 rear fencing master bedroom partially overlooks neighbouring
dwelling;
· Oppose
ground and upper floor setbacks proposed;
· Concerns
regarding privacy to habitable rooms from balconies;
· Consistency
of dwellings with original constructions in Deague Court;
· Strongly
oppose garage not setback behind dwelling; and
· Issues
with parking in the street and how this will be managed with new dwellings and
during construction.
A summary of the
submissions received along with Administration’s comments on each are
provided in Attachment 7. The applicant’s written justification
for the proposal, as well as written response to the submissions received are
provided as Attachment 6 and Attachment 8 respectively.
Design Review Panel
(DRP):
Referred to DRP: Yes
The application was
referred to a member of the City’s Design Review Panel (DRP) for comments
on the initial plans which proposed two dwellings addressing Deague Court as
the primary street. The City arranged an onsite meeting with the City officers,
the applicant and the DRP member to resolve fundamental built form and site
planning issues associated with the proposed garage width, street setback and
upper floor overhang. During the onsite meeting, the City and DRP member raised
queries with the applicant as to whether alternative site configurations had
been contemplated, to alleviate the dominance of the double garages addressing
Deague Court and to allow for a northern aspect to outdoor living areas for
both dwellings.
Following this meeting
the DRP member drafted a preliminary design for a battle axe configuration
which was provided to the applicant for review and consideration, which
demonstrated opportunities to utilise the northern aspect and locate vehicle
access via a shared driveway, screened from the street. The applicant reviewed
the battleaxe concept but ultimately decided to maintain a side by side lot
configuration with the dwellings addressing Deague Court.
The applicant submitted
amended plans following the DRP members initial review, these plans are
included in Attachment 2 and were referred back to the DRP, with the
following comments being provided:
· Street
setback is not consistent with established setbacks in the streetscape, and the
reduced setback has potential to reduce privacy and open space;
· Landscape
planning and the space provided requires further review to provide increased
canopy coverage;
· The
location of the dwelling entry behind the garage and upper floor does not
reduce impact of upper storey massing to street frontages, this is inconsistent
with the established streetscape, where front setbacks play a major part;
· While
some articulation, stepping and shift in material and colour has been provided,
it is minimal and does not offset the departures proposed;
· Based
on the current design proposed, the location of the garage and front balcony
does appear to present a high level of bulk to the street and neighbouring
dwellings. The garage placement along with general massing does not appear to
be consistent with adjoining setbacks and is set forward of the adjoining
properties further contributing to the bulk of the dwelling. While improved
passive surveillance is provided with the studio at the ground level this
portion of the building is in line with the garage and does not provide any
articulation at the ground level and is effectively viewed as part of the
garage form. Further refinement of materials, colours and size of glazing
should be considered to define form;
· Due
to the placement of stores and bathrooms on the northern end of the dwellings,
access to north light has been limited impacts future occupant amenity.
The applicant was
provided a copy of the DRP Chair’s comments which also included some
suggested design modifications, however did not seek to make any modifications
to the proposal.
Legal/Policy:
· Planning
and Development Act 2005;
· Planning
and Development (Local Planning Schemes) Regulations 2015;
· City
of Vincent Local Planning Scheme No. 2;
· State
Planning Policy 7.3 – Residential Design Codes Volume 1;
· Policy
No. 4.1.5 – Community Consultation; and
· Policy
No. 7.1.1 – Built Form Policy.
Delegation to
Determine Applications:
This matter is being
presented to Council at the written request of the applicant.
Risk Management Implications:
Low: There are
minimal risks to Council and the City’s business function when Council
exercises its discretionary power to determine a planning
application.
Strategic Implications:
This is in keeping with
the City’s Strategic Community Plan 2018-2028:
Innovative
and Accountable
We are open and accountable to an engaged community.
SUSTAINABILITY IMPLICATIONS:
Nil.
Financial/Budget Implications:
Nil.
Comments:
Street Setback
The Built Form Policy requires walls on upper
floors to be setback 2 metres behind, and balconies to be setback 1 metre
behind the ground floor predominant building line. The development proposes a street setback of 3 metres to the garage and
studio on the ground floor, and 2.5 metres to the balcony on the upper floor,
projecting forward of the ground floor predominant building line in lieu of the
deemed-to-comply 6.3 metre setback.
The
applicant’s written justification for the proposed street setback is
summarised as follows:
· Work
has been done to create a dwelling with an exceedance of interaction between
the private domain and the adjacent public open space;
· Deague
Court is a streetscape that is undergoing transition as intended under the City’s
Local Planning Scheme No. 2 to provide infill development. Consideration of the
intended higher density and future use of the site and surrounding area should
be considered;
· The
proposed 3 metre setback is considerate and pragmatic of the intended future
R60 use and desired requirements. Development and siting of garage is driven by
both infrastructure easements and the previous determinations of Council to
minimise visual impact of garages under Clause 5.2.2 of the Residential Design
Codes;
· The
R Codes Table 1 requires a 2 metre setback, and the application is seeking 3
metres. The required setback does however call for a sound and logical planning
outcome where the setbacks are ‘stepped’ down the street towards
the eventual 1 metre.
The applicant has also provided justification with respect
to the built form outcome of the dwellings in the form of an urban design study
which is included as Attachment 4. The study details the built form
justification and references provided by the applicant are summarised:
· There
is no streetscape to consider as the target radium is under transition. The
dominant streetscape is already ‘modern contemporary’;
· Proximity
to Transit Corridor and character of recent adjacent development to Kayle
Street means a fair argument is to be made future development will be of a
multiple rather than grouped dwelling nature;
· There
is a clear development trend that has resulted in two storey side by side
development with garages;
· Against
a three storey height limit, the height proposed is highly considerable;
· The
design is very responsive to an active streetscape offering significant open
frontage to the adjacent park, and between public and private spaces; and
· The
most significant surrounding context relates to the public open space and
established trees. Both have been incorporated by sympathetic timber materials.
The
proposed street setback is not considered to satisfy the relevant design
principles and local housing objectives of the R Codes and Built Form Policy,
and is not acceptable for the following reasons:
· The
ground floor setback of both dwellings would be 3 metres from the street
boundary, forward of the 6.3 metre average street setback. The first floor
balconies of both dwellings would be setback 2.5 metres from the street
boundary, being 0.5 metres forward of the ground floor setback. The dwellings
with cantilevering upper floor balconies would sit well forward of, and would
not be consistent with, the existing dwellings in the streetscape;
· The
proposed dwellings do not interpret or demonstrate a connection with the
character and identity of existing dwellings within Deague Court. The concealed
roof form and appearance of Unit 1 is in contrast to the physical scale and
appearance of the established Deague Court streetscape and does not compliment
the established streetscape character and identity;
· The
upper floor projection results in lack of articulation of the dwelling which
does not provide depth to the front and side elevation of the dwelling. Limited
articulation to the front façade contributes to actual and perceived
bulk and massing of the dwellings as viewed from neighbouring properties and
the street;
· The
front façades of the dwellings do not introduce varying materials,
finishes and colours which provide visual breaks and articulation of the walls.
Expanses of grey render and timber accents do not effectively distinguish one
part of the dwelling from another. The minimal colours and materials
incorporated in the design are also impacted by the incongruous window forms
and sizes. These design approaches detract from positive and consistent built
form outcomes and do not create visual interest to reduce the impact of
building bulk of the development on the streetscape;
· The
upper floor balconies cantilever 0.5 metres forward of the ground floor results
in vertical and horizontal massing of the development within the street setback
area forward of neighbouring dwellings, detracting from the established
setbacks and built form of neighbouring dwellings and Deague Court;
· Although
only a single garage is proposed to each dwelling, the massing of development
from the garage and studio creates the appearance of blank facades which
project forward of the average street setback accounting for 79 percent of the
overall lot frontage, imposing bulk on the street and public realm;
· The
location and projection of the garage partially obscures the entry and porch of
the dwelling and as a result the garage presents as the main arrival point and
dominant component of the dwelling as viewed from the street;
· Administration has
undertaken a streetscape analysis of Deague Court and determined that the area
consists of predominantly single and two storey dwellings of a similar built
form character, materiality and architectural design. This analysis depicting
images of existing dwellings that form the character of the streetscape has
been included as Attachment 5. Key elements of the streetscape as
observed by Administration include:
o Pitched roof forms;
o Facebrick of
varying colours and earthy tones;
o Single car garages
and carports located behind the predominant building line; and
o Balcony details
projecting forward of the ground floor dwelling alignment;
The development does not incorporate design features
such as contrasting colours and materials, articulations of walls and stepping
of the upper floor behind the predominant ground floor building line to reduce
the bulk and scale of the development when viewed from the street. As per the final comments received from the DRP Chair, the
proposal does not reflect a development scale, materiality and setback which is
compatible within its setting and is unsympathetic to the established and
emerging streetscape.
Lot Boundary Setbacks
The
application proposes departures to the lot boundary setback deemed-to-comply
standards along the western boundary on the ground and first floors to Unit 1.
The proposed western boundary setbacks satisfy the relevant design principles
and local housing objectives of the R Codes and Built Form Policy for the
following reasons:
· The
reduced setbacks to the western boundary are to the unconstructed dedicated
road and public open space (Charles Veryard
Reserve). The reduced setback does not have detrimental to the visual privacy
and residential amenity of the neighbouring site, as the western elevation does
not abut development of a residential nature;
· The
upper floor of the dwelling is stepped back to a 2.6 metre setback from the
western boundary, 0.8 metres behind the ground floor. A stepped setback
provides articulation and separation between the ground and upper floors. The
façade also features major openings and highlight windows to the dining
room, kitchen and bedrooms break up the western façade, and mitigate
impacts of building bulk as viewed from the public realm; and
· The
orientation of the dwelling ensures the reduced setback does not exacerbate
overshadowing to neighbouring dwellings. The reduced setback does not compromise
access to sunlight and ventilation for the occupants of the dwelling or
neighbouring dwellings.
The
application proposes departures to the lot boundary setback deemed-to-comply
standards of bed 1 to ensuite along the eastern boundary on the first floor of
Unit 2. The proposed western boundary setbacks satisfy the relevant design
principles and local housing objectives of the R Codes and Built Form
Policy for the following reasons:
· The
lot boundary setback is to the overall wall length of the dwelling. The eastern
elevation of Unit 2 is stepped at a 1.5 metre to 3.8 metre setback. The eastern
elevation is well articulated and incorporates
mixed materials such as cladding, render and louvre window treatments to the
ground and upper floors to provide visual interest and reduce the appearance of
solid, blank walls;
· The reduced eastern setback abuts the bedroom, bathroom
and laundries of the neighbouring dwellings. Two openings are existing, these
are to the bathroom and laundry which are not habitable rooms. As no major
openings to habitable rooms are proposed, there are no implications on visual
and privacy amenity for the occupants of the neighbouring dwelling;
· The reduced lot boundary setback does not exacerbate
impacts of overlooking on the adjacent property as no major openings from
habitable rooms are proposed which fall outside of the lot boundaries. The
proposed setback does not result in an adverse impact on the neighbouring
property in terms of visual privacy; and
· The development meets the deemed-to-comply requirements
in regards to solar access, and the reduced lot boundary setback does not
result in unacceptable overshadowing to the adjoining eastern property.
Lot Boundary Setbacks
- Lot Boundary Walls
The
application proposes boundary walls to the northern, western and eastern
boundaries. The deemed-to-comply provisions permit a boundary wall length of 14
metres, with an average height of 3 metres and a maximum height of 3.5 metres
up to two lot boundaries. The acceptability of the boundary walls proposed are
detailed below.
West – Unit 1
The
boundary wall proposed to the entry portion of the dwelling is proposed with an
average height of 3.85 metres and a maximum height of 3.9 metres. The
western boundary wall satisfies the relevant design principles and local
housing objectives of the R Codes and Built Form Policy for the following
reasons:
· The
proposed boundary wall abuts the unconstructed dedicated road and Charles
Veryard Reserve to the west. The wall is located behind the street setback and
is not considered to impact the amenity of the adjoining reserve;
· The
remainder of the western elevation is setback from the boundary and
incorporates varying contrasting render to reduce the bulk of the development
to the adjacent property. Openings to the living/dining and activity rooms
reduce the portions of blank solid wall to the western elevation;
· The
boundary wall is proposed to be constructed and finished with face brick and
render, consistent with the finish found in the Deague Court streetscape;
· The
property to the rear, No. 7 Hanover Place has a boundary wall with a length of
3.7 metres to the western lot boundary abutting the unconstructed dedicated
road. The existing wall is of a finish and scale that is reflective of the wall
proposed to Unit 1 which ensures the location and height of the boundary wall
is consistent with neighbouring dwellings;
· The
proposed wall is located on the western boundary and does not compromise access
to direct sunlight for the subject dwelling, or adversely impact adjoining
property with respect to overshadowing; and
· The
boundary wall does not incorporate major openings and would not result in
overlooking to the adjoining site.
East – Unit 2
The boundary wall proposed
to the entry portion of the ground floor of the dwelling would have an average
height of 3.2 metres and a maximum height of 3.1 metres. The eastern boundary
wall satisfies the relevant design principles and local housing objectives of
the R Codes and Built Form Policy for the following reasons:
· The
proposed boundary wall is located behind the street setback line of the
dwelling, and would be partially concealed by the dwelling at No. 4 Deague
Court. This would ensure the wall is not prominently located as viewed from the
street;
· The
proposed boundary wall is of a single storey scale, and varies in height due to
the natural contours and slope of the site;
· The
boundary wall does not abut the adjoining property’s primary outdoor
living area or major openings to habitable rooms. The boundary wall also does
not incorporate major openings and would not result in overlooking to the
adjoining site. As a result the proposed boundary wall does not impact the
privacy or residential amenity of the neighbouring property;
· The
proposed wall is located on the eastern boundary and does not compromise access
to direct sunlight for the subject dwelling, or adversely impact the adjoining
property with respect to overshadowing; and
· The
eastern elevation incorporates contrasting render and glazing to the
living/dining and activity rooms to reduce the portions of blank solid wall and
perceived bulk of the development to the adjacent property.
Building on the boundary
to three Lot Boundaries
The application proposes boundary walls of varying heights and
lengths to the northern, western and eastern (side and rear) boundaries.
Development to three boundaries would satisfy the relevant design principles
and local housing objectives of the R Codes and Built Form Policy for the
following reasons:
· The
total boundary wall length and locations are acceptable as they are separated
into small portions on the ground floor and would be largely concealed by the
existing walls of the neighbouring properties;
· The
aggregate length of the boundary walls would be below the 14 metres that is
permitted and would not present a continuous bulk or mass along the boundaries
and from neighbouring dwellings; and
· The
boundary wall to the rear of the site is to the stores of Units 1 and 2 and has
a height of 2.8 metres which is compliant with the 3 metre average height and
3.5 metre maximum height permitted.
Setback of Garages & Carports
The
Built Form Policy requires garages to be setback a minimum of 0.5 metres
behind the dwelling alignment (excluding any porch portico verandah or balcony
or the like). The proposed garages would have a 3
metre setback from Deague Court and are not stepped behind the dwelling
alignment. The setback of the garages to Unit 1 and Unit 2 are not
considered to satisfy the relevant design principles and local housing
objectives of the R Codes and Built Form Policy, and are not acceptable for the
following reasons:
· The
reduced setback of the garages is exacerbated by the reduced primary street
setback of the dwelling, which results in the overall dwelling projecting
forward of the average street setback and adjoining properties. The garage
projection is considered incongruent and inconsistent with the established
streetscape;
· The
garages are proposed to be located in line with the studio of each dwelling,
and are not stepped behind the building line so as to reduce actual and
perceived appearance of vehicle parking spaces and access to the site;
· The
proposed garages are stepped 0.5 metres behind the balcony of the dwellings
which is inconsistent with the Built Form Policy which seeks to reduce the
impact of the upper floor balconies on the streetscape by setting them back 1
metre behind the ground floor predominant building line. When the
dwellings are viewed from the street on approach to the dwelling on the east
and west, the reduced setback of the garages in conjunction with the
cantilevered balconies exacerbate the vertical massing of the dwellings and
does not provide sufficient articulation of the front façade to mitigate
the impact of the development on the streetscape;
· The
development has not incorporated design features to reduce bulk and scale of
the development when viewed from the street. The solid nature of the garage
doors to match the colour and or finish of the ground floor façade does
not provide articulation and distinction of the garage structures which creates
a flat and monotonous ground floor façade in line with the dwelling
alignment and contributes to the actual and perceived horizontal building bulk
of the front façade at the ground floor level;
· The
location and projection of the garages partially obscures the entry and porch
of the dwelling and as a result the garage presents as the main arrival point
and dominant component of the dwelling as viewed from the street.
Open Space
The
R Codes requires developments on lots coded R60 to provide 40 percent open
space. The proposed development provides 38.4 percent open space for Unit 1 and
37.8 percent open space for Unit 2. The departures to open space are not
considered to meet the design principles of the R Codes for the following
reasons:
· The
development seeks departures to the street setback standards of the Built Form
Policy, resulting in excessive building bulk to the street and neighbouring
properties which is exacerbated by reduced open space provision for the site.
Reduced open space to the lots, particularly within the street setback area
does not provide sufficient building separation from the public realm resulting
in development which is not reflective of the existing and desired streetscape
character;
· As
a consequence of the site planning, the units would not receive adequate access
to natural sunlight as:
o The
boundary walls and minor openings provided to the north limits the dwellings
capacity to access northern light and provide circulation around the site;
o The
parapet wall that runs along the length of the shared boundary results in the
open space and major opening to habitable rooms of each unit having east or
west orientation only. To Unit 1, the useability of these areas would be reduced
as a result of the afternoon sun and absence of any shading. To Unit 2, the
major openings are screened to prevent overlooking and are shaded due to the
orientation;
o The
siting of open space will limit comprehensive passive and active use of the
open space and outdoor living areas in the afternoon when the area will largely
be shaded by the dwelling;
· The
dwellings have been designed with the garage/studio forward of the front door
with a pedestrian path alongside, this has provided limited opportunity for
future location of external fixtures such as power boards to be provided in an
accessible location and will likely result in this being located on the
approach to the dwelling within the front setback. Location of external
fixtures has not been shown on the development plans as such assessment against
clause 5.4.4 External fixtures, utilities and facilities has not been
undertaken;
· The
site is within a three storey dwelling height area, designing a dwelling to the
permitted height could provide greater opportunity for optimising dwelling
orientation to the northern aspect and reducing the dwelling footprint to
provide increased useable open space areas around the dwelling.
Outdoor Living Areas
The R Codes requires
dwellings to be provided with an outdoor living area with a minimum length and
width dimension of 4 metres. The application proposes a 3.4 metre width for the
outdoor living areas of Unit 1 and Unit 2. The outdoor living areas satisfy the
design principles of the R Codes for the following reasons:
· The
overall size of the outdoor living areas for the dwellings exceed the 16 square
metre deemed to comply requirement, providing 45 square metres of accessible
and useable outdoor living spaces;
· The
outdoor living areas provided are accessible from a habitable room, the living
and dining rooms of the dwelling, meeting the deemed-to-comply requirement and
ensuring the space provided is accessible and usable for the occupants of the
dwellings;
· The
outdoor living areas to each dwelling are uncovered spaces which are shaded by
the tree planting proposed (Crepe Myrtle – Lagerstroemia Indica). The
open nature of the alfresco spaces for adequate ventilation to the dwelling;
· Although
the outdoor living area of Unit 1 is located to address Charles Veryard
Reserve, the outdoor living area provided is appropriately screened for privacy
and acoustics by the proposed street wall;
· The
location of the outdoor living areas allows the clothes drying areas to be
contained to the rear of the dwellings (screened from public view). The
location and scale of the outdoor living are considered to be a better outcome
for the dwelling and broader locale than clothes drying and services areas which
may appear obtrusive;
· The
proposed dwelling does not compromise the amenity and use of the adjacent
properties. The proposed outdoor living area provided meets the visual privacy
deemed-to-comply requirements.
Environmentally
Sustainable Design
Clause 5.11 of the Built
Form Policy provides local housing objectives relating to environmentally
sustainable design. The applicant was advised of the City’s
environmentally sustainable design objectives however, elected to not provide a
lifecycle assessment report or recognised equivalent to satisfy local housing
objective 1.8.6 of the Built Form Policy.
The applicant has
provided written justification addressing the remaining environmentally
sustainable design local housing objectives (1.8.1 - 1.8.5) which is included
in Attachment 4, to demonstrate how the development has incorporated
features of environmentally sustainable design and satisfied these local
housing objectives. The applicant’s written justification is summarised
as follows:
· The dwelling is to
be constructed of high thermal performance double brick and concrete materials
with high solar mass. West and South exterior cavity walls will be insulated;
· Dwellings have
oversize 800mm eaves upper, and an additional 800mm lower overhang eave;
· In response to
overshadowing from the north to 25 percent of the block, the site is oriented
around open space light wells open to the north and shaded to the south;
· The south/south
western orientation is utilised to take advantage of predominant south western
wind direction to allow natural ventilation to the dwellings;
· The side by side
construction limits the potential for light and ventilation to unit 2 which has
east facing openings only;
· Openable windows
and ceiling fans to all living areas and bedrooms in lieu of air-conditioning
use;
· Southern aspect
oriented around large deep covered balconies that provide a high level of
shading to any south glazing into living spaces; and
· No flat roof
structures, all roofs have a 26.5 percent pitch.
The development has not
provided a Lifecycle Assessment and does not to address the relevant
local housing objective of the Built Form Policy.
Administration has
considered the constraints of the site and the site planning and is satisfied
that the initiatives outlined in the applicant’s written justification
included in Attachment 4 would meet the objectives of LPS2 specifically,
to promote and encourage design that incorporates sustainability principles,
including solar passive design, energy efficiency, water conservation, waste
management and recycling.
Council Briefing Agenda 13
October 2020


Council
Briefing Agenda 13
October 2020



Council Briefing Agenda 13
October 2020







Council
Briefing Agenda 13
October 2020


Council
Briefing Agenda 13
October 2020








Council
Briefing Agenda 13
October 2020

Council Briefing Agenda 13
October 2020


Council
Briefing Agenda 13
October 2020

5.4 Public
Health Plan 2020 - 2025 - Outcome of Public Consultation
Attachments: 1. Community
and Stakeholder Consultation - 19 August - 11 September 2020 - Draft Public
Health ⇩ 
2. City of Vincent
Public Health Plan - 2020 - 2025 ⇩ 
3. Health Services
Policy Review ⇩ 
|
Recommendation:
That
Council:
1. NOTES
the public comment submissions received in relation to the Draft Public
Health Plan in Attachment 1;
2. ADOPTS
the Public Health Plan with minor amendments included as Attachment 2;
3. NOTES
that following adoption, the Public Health Plan 2020 – 2025 will be modified
to improve formatting, styling and graphic design, as determined by the Chief
Executive Officer; and
4. APPROVES
the repeal of the following health policies at Attachment 3;
4.1 Policy
No. 3.8.4 – Safe Needle Syringe Collection and Disposal Strategy;
4.2 Policy
No. 3.8.6 – Public Buildings - Use of Open Fires;
4.3 Policy
No. 3.8.8 – Rodent and Vermin Control - Assistance to Ratepayers;
4.4 Policy
No. 3.8.9 – Healthy Vincent; and
4.5 Policy
No. 3.8.10 – Food Act 2008.
|
Purpose of Report:
To consider submissions
received during the recent public consultation period (Attachment 1) on
the City’s Draft Public Health Plan 2020 – 2025. To seek Council
adoption of the Plan (Attachment 2) and to approve the repeal of five
health policies (Attachment 3).
Background:
At the Ordinary Council
Meeting on 18 August 2020, it was resolved that Council:
1. APPROVES the
draft Public Health Plan 2020-2025 at Attachment 1 for public comment for a
period of 21 days in accordance with the City’s Policy No. 4.1.5 – Community
Consultation in Attachment 1; subject to
1.1 Amending the target to read
“smoke free town centres by 2025’; and
1.2 the term ‘lifestyle
choices’ being replaced with either ‘health behaviours’ or
‘behavioural determinants’, where applicable dependent on context.
2. NOTES:
2.1 a further report will be
presented to the Ordinary Meeting of Council in October 2020 detailing any
submissions received during the public comments period; and
2.2 the draft Public Health Plan
2020–2025 will be subject to further formatting, styling and graphic
design as determined by the Chief Executive Officer prior to publication.
Details:
In accordance with
Council’s resolution on 18 August 2020, the Draft Public Health Plan (the
Plan) was advertised for public comment for a period of 23 days between 19
August and 11 September 2020. The following consultation methods were
utilised to raise community awareness during the public comment period:
· Project
page and online survey on the City’s Imagine Vincent portal;
· Notices
on the City’s website, social media channels and the City’s August
e-Newsletter;
· Public
Notice in Stirling-Vincent Reporter and Perth Voice local newspapers;
· Direct
emails to previous survey respondents and stakeholders consulted during
preparation of the Plan;
· Direct
e-mails to City of Vincent town teams;
· Direct
phone calls to licenced business owners; and
· In
person engagement with customers at Beatty Park Leisure Centre and Vincent
Library & Local History Centre.
Community
and stakeholder consultation
The
comments received during the community consultation period have been collated
along with Administration responses within Attachment 1. A total of 56
comments were received during the consultation period, including:
· 33
community responses via Imagine Vincent survey and direct e-mails;
· 8
submissions by health-based organisations – North Metropolitan Public
Health Unit, Mental Health Commission, Cancer Council WA, Heart Foundation,
Australian Medical Association, Australian Council on Smoking and Health,
Communicable Disease Control Directorate (Department of Health), and Injury
Matters; and
· 15
liquor licenced business owners were contacted by telephone as a preliminary
survey to gauge their response to the target of Smoke-free Town Centres by
2025.
The level of community
support for the Public Health Plan was 93 percent, with 85 percent of people
supporting the smoke-free target, as demonstrated in the following table. As
expected, health-based organisations support both the Plan and the target, and
are willing to support the City to achieve the deliverables of the Plan.
|
·
Overall, do you support the City’s Draft Public Health
Plan 2020 – 2025?
|
·
Total
|
·
Percentage
|
|
·
Yes
|
·
28
|
·
93%
|
|
·
No
|
·
1
|
·
3%
|
|
·
Unsure
|
·
1
|
·
3%
|
|
·
Do you support the target of ‘Smoke-Free Town Centres by
2025’?
|
·
Total
|
·
Percentage
|
|
·
Yes
|
·
29
|
·
85%
|
|
·
No
|
·
3
|
·
9%
|
|
·
Unsure
|
·
2
|
·
6%
|
Sixty percent of licensed
business owners who participated in a preliminary survey either supported or
would consider the smoke-free target, as demonstrated in the following table.
This industry sector would be engaged further during the development of the
framework to support the target. It appears most businesses do not have a
designated smoking area, and of those who do, more than half are located on
private land.
|
·
Licensed business owners support the target of
‘Smoke-Free Town Centres by 2025’
|
·
Total
|
·
Percentage
|
|
·
Yes
|
·
7
|
·
47%
|
|
·
No
|
·
6
|
·
40%
|
|
·
Consider – Would require
further information
|
·
2
|
·
13%
|
Changes
to the Plan
Minor
changes to the Plan are recommended in response to the comments received within
Attachment 1. The following table details the changes to the Plan and
the reasons why. Please note the bold text is the new text for the Plan from
the original wording.
|
Health
Pillar
|
Proposed
changes
|
Reason
|
|
Public
Health Leadership
· Page
19
· Priority
area 4
|
‘Smoke-free
Town Centres by 2025’ has now been included as a priority area in the
action plan with three deliverables including:
· 4.1
- Design and implement a smoke-free Town Centre project which considers
policy and regulatory options with involvement from health partners and local
businesses.
· 4.2
- Deliver a public awareness campaign to focus on the benefits of smoke-free
environments.
· 4.3
- Review proposals to introduce new smoke-free environments on City owned
land.
|
· The
deliverables will support the target of Smoke-free Town Centres by 2025.
· The
deliverables were recommended by stakeholders.
|
|
Social
Environment
· Page
20
· Priority
area 5
|
The
deliverable has been updated to
· 5.1
- Increase healthy food and drink options at City venues, public open
spaces, events, festivals and community activities.
|
· Public
open spaces has been included within the deliverable to capture all
environments within the City.
|
|
Built
Environment
· Page
21
· Priority
area 13
|
The
deliverable has been updated to
· Support and partner with external stakeholders to deliver programs to seniors including
reducing injuries associated with falls.
|
· The
original deliverable appeared to limit programs for seniors to only
addressing falls (comments from an external stakeholder).
· Administration
intends to partner with external stakeholders to achieve this deliverable.
|
|
Natural
Environment
· Page
21
· Priority
area 15
|
The
deliverable has been updated to
· 15.1
- Deliver active and passive parks, playgrounds and additional public open
spaces for all ages and abilities to enjoy.
|
· In
response to comments from an external stakeholder and local resident, this
deliverable has been changed to ensure all ages and abilities are identified
when designing, creating and updating public open space.
|
|
The
long term health outcome for ’15.3 - Partner with organisations to
develop and implement sun protection strategies’ has been updated to:
· Reduced
exposure to ultraviolet radiation.
|
· The
original outcome was 'increased physical activity'.
· Recommendation
from an external stakeholder provided administration with a more suitable
health outcome.
|
|
Health
Protection
· Page
23
· Priority
area 18
|
The
deliverable has been updated to
· 18.2
- Support the implementation of alcohol and or smoke free environments
including festivals, events, activities and or clubs.
|
· It
was suggested the original deliverable was too broad.
· The
deliverable has been changed to ensure it is more targeted.
|
|
The
deliverable has been updated to
· 18.4 - Advocate for reduced exposure to
alcohol and tobacco advertising, marketing, promotion and sponsorship.
|
· The
original deliverable has been changed to include sponsorship.
|
Smoke-free town centres by 2025
One of the first priorities of the Plan will be to develop a project plan
detailing the steps required to achieve smoke-free town centres by 2025. It is
anticipated that the project plan could be delivered over two years with
actions including:
· Develop
partnerships and engage with local businesses and public health stakeholders to
scope out the project and encourage local businesses and residents to become
smoke-free advocates;
· Consider
policy and regulatory options including enshrining the target in a Local Law;
· Create
a map with clear descriptions of smoke-free Town Centre boundaries and signage;
· Deliver
a public awareness campaign to focus on benefits of reduced second hand smoke
in public areas including increased health of our community, decreased litter
and improved air quality;
· Monitor
exposure of second-hand smoke during regular assessments in Town Centres,
cigarette butt counts, feedback and complaints through local businesses and
community members, and reviewing local businesses promotion of smoke-free town
centre messages;
· Review
proposals to introduce new smoke-free environments on City owned land;
· Advocate
for local businesses to make their private land smoke-free, considering
designated smoking areas are currently permitted on licensed and other
premises; and
· Embed
the smoke-free Town Centre target into future City plans and strategies.
Actions throughout
2020/2021 financial year
As well as focusing on
the smoke-free target in the first year of the Plan, it is anticipated the
following deliverables would also be a focus of Administration:
· Civic
Leadership
Deliverable
1.1 - Incorporate public health, wellbeing and health equity principles and
priorities into City policies, plans, reports, programs and activities.
o Embed public health implications in Council report
templates; and
o Commence introduction of public health principles into new
or updated City policies, plans, reports, programs and activities.
· Public
awareness and engagement
Deliverable
3.2 - Develop a communication plan to inform, engage and educate residents, visitors,
businesses and community organisations on the priority health topics for the
City.
· Healthy
Eating
Deliverable
5.1 - Increase healthy food and drink options at City venues, public open
spaces, events, festivals and community activities.
o Research the development of a healthy food and drink
framework to include catering for venues, public open spaces, events, festivals
and community activities.
· Alcohol and
smoking
Deliverable
18.1 - Develop partnerships with the community, organisations and licenced
premises to reduce the risk of antisocial behaviour and alcohol related harm in
the community.
Deliverable
18.2 - Support the implementation of alcohol and or smoke free environments
including festivals, events, activities and or clubs.
o Review
and update the City's Health policies 3.8.3 Concerts and events; and 3.8.7
Alcohol Management; and
o Research evidence based projects and programs that could
help with reducing risks of antisocial behaviour and alcohol related harm in
the community.
· COVID-19
recovery
Public
health recovery from the COVID-19 pandemic is an important theme in the Plan
and has been incorporated into many deliverables within the Plan.
o Examine
ways the City can support mental health and wellbeing of the community;
o Focusing
on community activities, programs and events that encourage social connection
and reduce isolation;
o Supporting
our priority population groups who may have been more adversely impacted by the
pandemic; and
o Contributing
a continued public health focus in the Vincent Rebound Plan.
Health Policy Review
There are nine policies
which have been adopted by Council that relate to public health. As part of the
adoption of the Public Health Plan, these policies have been assessed to
determine if they are still relevant and/or required. This assessment is included
at Attachment 3.
It is proposed that five
policies are repealed when the Plan is adopted by Council (in accordance with
section 2.7 of the Local Government Act 1995). The contents of the
policies are either superseded by the Plan; the policies are operational
documents that have no legal, legislative or regulatory requirements; and/or
there is the policy replicates existing legislation. These policies are:
· Policy
No. 3.8.4 – Safe Needle Syringe Collection and Disposal Strategy;
· Policy
No. 3.8.6 – Public Buildings - Use of Open Fires;
· Policy
No. 3.8.8 – Rodent and Vermin Control - Assistance to Ratepayers;
· Policy
No. 3.8.9 – Healthy Vincent; and
· Policy
No. 3.8.10 – Food Act 2008.
Consultation/Advertising:
Nil.
Legal/Policy:
Policy No. 4.1.5 –
Community Consultation.
Section 45 of the Public
Health Act 2016 sets out the requirements for all local governments to
prepare a Public Health Plan that applies to its local government district.
Risk Management Implications
Low: It is low risk
for Council to consider adoption of the Plan.
Strategic Implications:
This is in keeping with
the City’s Strategic Community Plan 2018-2028:
Enhanced
Environment
Our parks and reserves
are maintained, enhanced and well utilised.
We have minimised our
impact on the environment.
Accessible
City
Our pedestrian and
cyclist networks are well designed, connected, accessible and encourage
increased use.
Connected
Community
We have enhanced
opportunities for our community to build relationships and connections with
each other and the City.
We are an inclusive,
accessible and equitable City for all.
Thriving Places
Our
town centres and gathering spaces are safe, easy to use and attractive places
where pedestrians have priority.
Sensitive
Design
Our planning framework
supports quality design, sustainable urban built form and is responsive to our
community and local context.
Innovative
and Accountable
Our
community is aware of what we are doing and how we are meeting our goals.
We
are open and accountable to an engaged community.
SUSTAINABILITY IMPLICATIONS:
This is in keeping with
the following key sustainability outcomes of the City’s Sustainable
Environment Strategy 2019-2024.
Sustainable Transport
Financial/Budget Implications:
The budget for this
financial year is $41,577 ($34,577 FTE cost and $7,000 project costs). The
estimated costs which will be subject to Council consideration over the next
three financial years include:
· 21/22
- $59,577 ($34,577 FTE cost and $25,000 project costs).
· 22/23
– $59,577 ($34,577 FTE cost and $25,000 project costs).
· 23/24
– $41,577 ($34,577 FTE cost and $7,000 project costs).
It should be noted that
the Plan complements existing budgeted services, projects and programs.
External grant funding opportunities will be sought as opportunities arise, and
the City will be partnering with the Department of Health and non-government
sector to share resources and progress deliverables.
Comments:
The City is committed to
improving the health and wellbeing of our community, and the Plan will guide
the integration of a public health focus into existing services, programs and
future public health initiatives over the next five years. The implementation
of the deliverables in the Plan are to be reported to Council annually, through
Corporate Business Plan updates and when supporting policies and/or local laws
require adoption.
Council Briefing Agenda 13
October 2020




















Council
Briefing Agenda 13
October 2020



























Council
Briefing Agenda 13
October 2020

5.5 Adoption
of Amendments to Mobile Food Vendor Policy and Consideration of a Commercial
Kiosk Proposal at Hyde Park
Attachments: 1. Summary
of Community Consultation and Submissions ⇩ 
2. Policy No. 3.8.12
- Mobile Food Vendors Proposed Amendments ⇩ 
3. Plan of location
of proposed Hyde Park kiosk ⇩ 
4. Photos of current
storage shed at Hyde Park ⇩ 
5. Concept sketch of
kiosk at Hyde Park ⇩ 
|
Recommendation:
That
Council:
1. NOTES
the responses received during public advertising of draft Policy No. 3.8.12
– Mobile Food Vendor at Attachment 1;
2. ADOPTS
the updated Mobile Food Vendor Policy at Attachment 2;
3. NOTES
that the Mobile Food Vendor Policy will be converted to the new policy format
following adoption; and
4. APPROVES
the Chief Executive Officer consulting with the community on locating a
commercial kiosk at Hyde Park in the location shown at Attachment 3.
|
Purpose of Report:
To consider:
· the
submissions received during the recent public advertising period on the City’s
draft Policy No. 3.8.12 – Mobile Food Vendor as at Attachment 1 and
adopt the updated Mobile Food Vendor Policy at Attachment 2; and
· consulting
with the community on locating a commercial kiosk within Hyde Park, Perth in
the location shown at Attachment 3.
Background:
The Policy No. 3.8.12
– Mobile Food Vendor was first endorsed by Council for trial purposes
over a three-month period following the Ordinary Meeting of Council (OMC) held
on 2 December 2014. Following the trial, the Mobile Food Vendor Policy was
adopted at the OMC held on 25 August 2015, with amendments, subject to a review
in 12 months.
Following the 12 month
review, Policy No. 3.8.12 – Mobile Food Vendor was endorsed in its
current form at the OMC held on 23 August 2016.
At the OMC held on 13
November 2018, Council resolved:
‘That
Council:
1. MODIFIES the
Policy No. 3.8.12 – Mobile Food Vendor by deleting Location 1 from the
map of Hyde Park (Section 3, Page 3)
2. INITIATES a
review of the Policy No. 3.8.12 – Mobile Food Vendors and requires a
report to be presented to Council by no later than 30 April 2019 to consider a
revised policy for the purposes of public consultation. That review is to
consider:
2.1 Councils Approach to the use
of City parks and reserves for commercial purposes;
2.2 Maximum number of hours that
a vendor may remain in one location; and
2.3 Permitted trading locations
throughout the district.’
A review of the Policy
was undertaken by Administration and the outcomes of the review were considered
by Council at the OMC held on 28 May 2019, where it was resolved:
That Council:
1. AUTHORISES the
Chief Executive Officer to provide local public notice of the proposed
amendments to Policy No. 3.8.12 – ‘Mobile Food
Vendor’ as at Attachment 1; and
2. NOTES that at the
conclusion of the public consultation period any submissions received will be
presented to Council for consideration.
Details:
In
accordance with Council’s resolution, the draft Policy 3.8.12 –
Mobile Food Vendor was advertised for public consultation for a period of 21
days between 22 July and 12 August 2020. The following consultation
methods were utilised to raise community awareness, including:
· Written notification to landowner/occupiers directly
adjacent to Reserves listed in the Policy;
· Written notification to current permit holders;
· Notice in the Perth Voice and Guardian Express once per
week for three weeks;
· Notice on the City’s website and social media
platforms;
· Signage within the parks and reserves captured by the
Mobile Food Vendor Policy; and
· Feedback forms (by means of submission via the Imagine
Vincent campaign).
Consultation Outcomes
During
the public comment period, there were 146 visitations to the Mobile Food Vendor
Policy review project page through the Imagine Vincent portal. Thirty-six (36)
submissions were received during the public consultation period. Of these, 26
were via the Imagine Vincent portal, eight by email, one through the
City’s Contact Us website portal and one by mail.
Community
feedback showed overall support for the six Policy amendments proposed on 28
May 2019, being:
1. Waste
management – provision of three bins by vendors;
2. Vehicle
management – safe entry and exit of vehicles;
3. Single
use plastics being limited;
4. Alternative
trading locations being at the discretion of the CEO;
5. An
amendment to the trading location at Britannia Reserve; and
6. Trading
not being permitted at Charles Veryard Reserve on Sundays.
Eighty-four
percent (84 percent) of respondents agreed that mobile food vendors positively
contribute to the energy and activation of the City’s parks and reserves.
A summary of the online survey results and comments received on the draft
amendments to the Policy with Administration responses can be found in Attachment 1.
The
City also received six free text submissions from the community, which
highlighted concerns relating to noise generated by the Mobile Food Vendors.
Noise
complaints are typically addressed by provisions in the Environmental
Protection (Noise) Regulations 1997. The assigned levels in these regulations
are not applicable to receivers who are co-located in a reserve, which creates
surveillance and enforcement challenges for the City’s authorised
officers.
Generators
are inherent to the operation of Mobile Food Vendors and in the absence of
fixed power, will remain so. Administration has sought a quote to provide fixed
power to the Hyde Park Trading Zone, which would cost $13,145. This has not
been budgeted for in the 20/21 operational budget. There is currently no scope
within the City’s fees and charges schedule to recover these costs, nor
measure the usage.
It
is more practical for Mobile Food Vendors to continue to provide their own
power source and take measures to reduce their sound output. This approach has
resolved noise complaints relating to one Vendor at Hyde Park. In this case the
Vendor built an enclosure that surrounds the generator. This has reduced noise
output to a level where no further complaints have been received.
Resolution
of noise complaints would be further supported by Clause 1.5 which states that
“Mobile Food Vendors must consider measures to reduce sound emitted by
mechanical devices and/or activities associated with Mobile Food Vendor
operations to mitigate potential impacts on amenity of park users”. The
City would work with Vendors on a case by case basis to ensure they actively
investigate and apply sound attenuation measures to the noise source (likely
generator noise) to minimise the impact.
During
the consultation period, feedback was also sought from internal service units
which has resulted in three amendments to the Policy and is shown in Attachment
2. The following table provides a summary of these amendments with proposed
wording additions shown in bold and deletions shown in ‘strikethrough’.
|
Further amendments to Policy
|
Administration comments
|
|
Clause 4.4.
No waste or litter may
be disposed of in Council City rubbish bins. Mobile Food Vendors must
provide three bins (general waste, recycling and FOGO, when applicable)
for collection and storage of waste generated by their business. Vendors
should for use and ensure the area around their position is kept clear
of rubbish and refuse at all times and all waste generated/collected by the
Vendor should be removed from site by the vendor The City does not permit any
commercial waste or waste generated by Vendors to be disposed of in public
space rubbish or recycling bins; and
|
Wording relating to the
provision of food organic and garden organic (FOGO) bins has been amended due
to postponement of the introduction City’s FOGO service. This Clause
will be implemented when FOGO comes into effect.
Existing Vendors are
aware of this provision and will be provided notice once FOGO has been
introduced. All new Vendors will be advised of this requirement.
|
|
Clause 8.3:
Development approval
is not required for as long as all other requirements of this policy are
satisfied, pursuant to cl. 61(2)(b) of Schedule 2 of the Planning and
Development (Local Planning Schemes) Regulations 2015.
No – permanent
fixtures and/or changes to the public realm are not permitted. As a result,
Development Approval is not required.
|
Clause 8.3 has been
amended to clarify the head of power through which development approval is
not required.
This will enable
effective and consistent application of this Clause.
|
|
Clause 9.2.3
Public safety and comprehensiveness of information provided in the
application (NOTE: Vendors selling high-risk, potentially hazardous foods
will not be considered); and
|
Section 9.2.3 has been amended as food safety risks are managed under
the Food Act 2008.
The City’s Environmental Health Officers would review the food
risk rating of each Vendor.
|
Whilst
not included within the scope of this review, a priority health topic of the
City’s Draft Public Health Plan 2020 – 2025 (the Plan) is healthy
eating. Following adoption of the Plan, the City will be scoping how healthy
food and drink options at City venues, public open spaces, events, festivals
and community activities could be improved. Policy
3.8.12 – Mobile Food Vendor would be
considered as part of this scoping exercise.
Kiosk in Hyde Park
Another
option for activating Hyde Park that could be considered is a permanent kiosk
which is operated commercially. Administration has considered fixed food and
beverage opportunities within Hyde Park for a number of years as either an
alternative or in addition to Mobile Food Vendors.
A
potential proposal could involve the western storage shed being adapted to
become a kiosk. This shed is a brick and tile structure with 32m2 of
internal space which is not required for storage space. Photos of the storage
shed are at Attachment 4.
If
the storage shed was to be used as a kiosk it would require upgrading to food
service standards of either a warm kitchen or a full commercial kitchen. A full
commercial kitchen can use fryers, stoves and hotplates to prepare any food.
However, this comes with increased upfront costs, statutory approvals and
higher requirements for exhausts and water waste. The warm and full commercial
kitchen requirements and costs are outlined below:
|
Considerations
|
Warm Kitchen
|
Full Commercial Kitchen
|
|
Food examples
|
Coffee, baked goods, fresh food, sandwiches, other items brought in
and reheated.
|
Any foods.
Equipment: hot plate, gas stove, deep-fryer.
|
|
Exhaust
|
Nil.
|
Mechanical exhaust.
|
|
Water treatment
|
Nil.
|
Grease trap.
|
|
Additional utilities
|
Ceiling and lights, additional power points, floor sealed to food
standard with vinyl or tile, walls to food standard with tile, roller-door
hatch (serving window).
|
All requirements of a warm kitchen, plus water pump, grease trap, gas,
increase power capacity to 20-32 amp.
|
|
Estimated upgrade cost
|
$30,000-$35,000
|
$150,000
|
|
Heritage Approvals
|
Nil (if works contained to within existing building).
|
Section 18 approval under Aboriginal Heritage Act 1972.
|
Administration
recommends that a warm kitchen is appropriate for Hyde Park. A warm kitchen
would also have reduced heritage implications – as Hyde Park is heritage
listed. The storage shed is noted as intrusive in the Hyde Park Conservation
Plan and provided the works are contained within the building footprint there
are no heritage implications or approvals required.
Administration
is proposing that the kiosk is commercially operated and would invite
expressions of interest for the operation of the kiosk. A concept sketch of a
kiosk at this location is at Attachment 5.
Consultation/Advertising:
Prior to inviting expressions
of interest for the operation of a commercial kiosk at Hyde Park,
Administration is proposing to consult with the community in respect to
locating a kiosk at Hyde Park. The consultation will be in respect to locating
a kiosk in addition or as an alternative to food trucks. The consultation would
also provide the opportunity to seek the community’s feedback on healthy
food options being provided at a kiosk and mobile food vendors, with
consideration to the City’s Public Health Plan.
Consultation would occur
in the following ways:
· brochures to residents within walking distance of Hyde
Park;
· brochures to local businesses and the mobile food vendors
currently operating in Hyde Park;
· a sign on the storage shed; and
· notice on the City’s website and in social media.
If the community is
supportive of the kiosk proposal Administration would seek Council approval to
invite expressions of interest for the lease of the kiosk. The City would be
responsible for upgrading the storage shed so it is suitable for use as a warm
kitchen. This would occur simultaneously with the
upgrade to the public toilets and the lighting, which is scheduled to occur in
2021/22 in accordance with the City’s Long Term Financial Plan. The
tenant would be responsible for the kiosk fit out.
Legal/Policy:
· Local Government Act 1995;
· City of Vincent Trading in Public Places Local Law 2008;
· City of Vincent Health Local Law 2004;
· Environmental Protection (Noise) Regulations 1997;
· Environmental Protection (Unauthorised Discharges)
Regulations 1997;
· Food Act 2008;
· Planning and Development (Local Planning Schemes)
Regulations 2015;
· Australia New Zealand Food Standards Code;
· Policy No 3.8.12 – Mobile Food Vendor; and
· Policy No. 4.1.1 – Adoption and Review of Policies.
Risk Management Implications:
Low: It is low risk for the City to adopt the amendments
to the Mobile Food Vendor Policy as they are primarily administrative in nature and are
designed to improve the effectiveness of its application, and to consult with
the community on locating a kiosk at Hyde Park.
Strategic Implications
This is in keeping with
the City’s Strategic Community Plan 2018-2028:
Enhanced
Environment
We have improved
resource efficiency and waste management.
Our parks and reserves
are maintained, enhanced and well utilised.
We have minimised our
impact on the environment.
Connected
Community
Our community
facilities and spaces are well known and well used.
Thriving Places
We
encourage innovation in business, social enterprise and imaginative uses of
space, both public and private.
SUSTAINABILITY IMPLICATIONS:
This is in keeping with
the following key sustainability outcomes of the City’s Sustainable
Environment Strategy 2019-2024.
Waste Reduction
Financial/Budget Implications:
Consultation in respect
to the kiosk is estimated at $2,000 (sign and brochures) and is included in the
current operational budget.
Comments:
The amendments proposed
by Council to Policy No. 3.8.12 – Mobile Food Vendors have been supported
during community consultation. Adoption of these amendments is supported with
the City working with vendors to ensure the intent and objectives of the Policy
are met.
Further consultation is
proposed to consider the potential for a kiosk in Hyde Park, which would gauge whether
a commercial kiosk in addition or instead of the food trucks is supported.
Subject to the outcomes
of this consultation and the subsequent decision around a locating a kiosk at
Hyde Park, Policy No. 3.8.12 – Mobile Food Vendor may require further amendment.
Council Briefing Agenda 13
October 2020







Council
Briefing Agenda 13
October 2020












Council
Briefing Agenda 13
October 2020

Council Briefing Agenda 13
October 2020

This page
has been left blank intentionally.
Council Briefing Agenda 13
October 2020

This page has been left
blank intentionally
5.6 Draft
Haynes Street Reserve Development Plan
Attachments: 1. Community
Consultation 15 June 2020 - 13 July 2020 ⇩ 
2. Haynes Street
Reserve Development Plan - Final Outcome, Transition Plan and Landscape Plan -
Final Version ⇩ 
3. Haynes Street
Reserve Development Plan - Original as Advertised ⇩ 
4. Revised Landscape
Plan ⇩ 
5. Amenity Element
Examples ⇩ 
|
Recommendation:
That
Council:
1. NOTES
the submissions received during the public comment period in relation to the
draft Haynes Street Development Plan Attachment 1; and
2. ADOPTS
the Haynes Street Development Pan (includes proposed final outcome, proposed
transition plan and proposed landscaping concept plan), included as Attachment
2.
|
Purpose of Report:
To consider submissions
received during the recent public comment period (Attachment 1) on the
draft Haynes Street Reserve Development Plan and to seek Council adoption of
the Plan (Attachment 2).
Background:
The City owns No. 15 (Lot
9) Haynes Street, and No. 25 (Lot 93) and No. 31 (Lot 100) Sydney Street, North
Perth (Haynes Street Reserve) in freehold. Haynes Street Reserve is currently
used for the purpose of a child care centre, a playgroup, a dental health
clinic and a car park.
Kidz Galore has leased No.
15 (Lot 9) Haynes Street from the City of Vincent since 2004. Kidz Galore
contacted the City in 2016 requesting to purchase No. 15 (Lot 9) Haynes Street
to gain certainty on their use of the site into the future. At this time, it
was discovered that No. 15 (Lot 9) Haynes Street was subject to a Deed of Trust
which provides that the land is to be used for public recreation. In addition,
the City’s Public Open Space Strategy, adopted by Council in December
2018, identified a lack of local public open space in the North Perth area.
Following discussions with Kidz Galore over the implications of the Deed of
Trust and the Public Open Space Strategy, Kidz Galore submitted a further
proposal to purchase a modified portion of the site in April 2019.
Council considered this
offer and declined the proposal at the Council Meeting on 28 May 2019 (Item
11.7). The basis of this decision was that the land is encumbered by a Deed of
Trust which provides that the land is to be used for the purpose of public
recreation, and a commercial child care centre is inconsistent with this
purpose. Council also resolved that it did not support varying the Deed of
Trust to remove Lot 9 on the basis that the land is not considered to be in
excess to the City’s public recreation requirements. It was also not
considered “impossible, impractical or inexpedient” for the land to
remain subject to the trust.
As part of this decision
Council requested the Chief Executive Officer prepare a Development Plan identifying
the type and size of public open space suitable for the site and the level of
amenities required.
Consultation to prepare
the initial plan and understand the views on the size of public open space and
level of amenities required was conducted with the community in October and
November 2019. The draft Haynes Street Development Plan was finalised in
January 2020. At a Special Council Meeting on 28 January 2020 Council
authorised the Mayor to submit the draft Haynes Street Reserve Development Plan
(Attachment 3) to the Attorney General, and subject to the approval of
the Attorney General, advertise the Plan for public comment for a period of 28
days.
The Attorney General
approved the draft Haynes Street Development Plan on 5 March 2020.
The draft Development
Plan will guide the future development of the City owned land at No. 15 (Lot 9)
Haynes Street, No. 25 (Lot 93) and No. 31 (Lot 100) Sydney Street, North Perth
(Haynes Street Reserve). The plan provides for future public open space in the
North Perth area which was identified through the Public Open Space Strategy as
an area which is currently lacking adequate provision of public open space.
This approach also acknowledges the important role of the current services by
transitioning them from the site gradually over a period of time.
Details:
In accordance with
Council’s resolution, the draft Haynes Street Development Plan was
advertised for public comment for a period of 28 days, between 15 June and 13
July 2020. The following consultation methods were utilised to raise community
awareness during the public comment period:
· Mail out to owners and occupiers within 5 minute walking
radius and additional phone call to adjacent resident at 12 Eton Street, North
Perth;
· Email to all previous survey respondents and workshop
attendees;
· Display on the City’s Imagine Vincent website, with
respondents invited to indicate their level of support for the three sections
of the Development Plan and to provide comments;
· Posts on the City’s social media pages; and
· Advertisement in the Perth Voice and Stirling Reporter
local newspaper.
At
the conclusion of the advertising period 36 submissions were received; 34 of
these were received via the Imagine Vincent website and two submissions were
received via email. Respondents were asked to indicate their level of support
for the following three sections of the Development Plan and were able to
provide comments:
· Development Plan (Final outcome) – the ultimate
outcome for the entire site;
· Transition Plan – how the site will be converted and
the relevant timeframes; and
· Landscape Plan – the design of the public open space
including amenities and features.
Comments
in the submissions received have been responded to by Administration in Attachment
1, and a summary of the level of support for the three sections of the plan
is detailed below.
Development Plan (Final Outcome)
|
Now that you have reviewed the draft Haynes Street Reserve Development
Plan (final outcome), please indicate your level of support.
|
EHQ Survey
|
Email
|
Total
|
Percentage
|
|
I support the plan
|
27
|
0
|
27
|
75%
|
|
I object to the plan
|
4
|
1
|
5
|
14%
|
|
I neither support nor object
|
3
|
1
|
4
|
11%
|
· A
few comments received indicated that a park was unnecessary and those
respondents had concerns with the cost associated
with implementation and maintenance.
· No changes have been made by Administration to the
Development Plan (Final Outcome) Attachment 2.
Transition Plan
|
Now that you have reviewed the draft Haynes Street Reserve Transition
Plan, please indicate your level of support.
|
EHQ Survey
|
Email
|
Total
|
Percentage
|
|
I support the plan
|
23
|
0
|
23
|
64%
|
|
I object to the plan
|
6
|
1
|
7
|
19%
|
|
I neither support nor object
|
5
|
1
|
6
|
17%
|
· No
changes have been made to the Transition Plan by Administration Attachment 2, as the current timeline will
reduce the impact on the community, with children already enrolled in Kidz
Galore able to continue and still allow the childcare centre adequate time to
relocate. Kidz Galore also would have the opportunity to vacate the building
earlier once they do find a suitable site.
Landscape Plan
|
Now that you have reviewed the draft Haynes Street
Reserve Landscape Plan, please indicate your level of support.
|
EHQ Survey
|
Email
|
Total
|
Percentage
|
|
I support the plan
|
26
|
0
|
26
|
72%
|
|
I object to the plan
|
5
|
1
|
6
|
17%
|
|
I neither support nor object
|
3
|
1
|
4
|
11%
|
· The
original Landscape Plan that was advertised for public comment has been
included as Attachment 3.
· A
revised Landscape Plan was prepared to incorporate feedback received during the
consultation process, which is reflected in Attachment 1. This included
specific amenity requests such as drink fountains through to more general
comments about the balance of uses within the park such as increasing turf
areas and reducing play areas. Administration has reviewed all comments
received and where possible, reflected changes into the revised Landscape Plan Attachment
4.
· The
following changes were incorporated into the revised Landscape Plan by
Administration:
o The No.31 (Lot 100) Sydney Street section of public open
space will be constructed from July 2021 as part of Stage 1. No. 15 (Lot 9)
Haynes Street will be constructed from January 2026 as part of Stage 2. These
stages have been clearly defined in the revised Landscape Plan;
o Inclusive play equipment options will be prioritised during
play equipment selection;
o The basketball court received a few comments in opposition
and some alternatives were considered for the area. As this section of the
reserve will be installed from 2026, it was determined that further
consultation with youth in the area could occur prior to construction of the
park to ensure a suitable amenity is provided. The area has been noted as
‘to be confirmed’;
o The scooter course will consist of simple pathways, which
can be maintained within the general maintenance budget;
o Increase turf area in Stage 1 and reduce the nature play,
creating a better balance for a range of activities. The nature play area will
be moved west, with half delivered in Stage 1 and the remaining delivered in
Stage 2;
o Replace the section of play equipment in the southern
boundary with a seating area, increased planting
and a bird bath to create a quiet, relaxing space. A bird bath was
prioritised over a water feature or pond. This will be cleaned when necessary
during regular maintenance but will not require any specialised servicing,
example in Attachment 5;
o Add
lighting along paths;
o Add
a drinking fountain and water tap at the BBQ
area;
o An
optional relocation of the footpath along Haynes Street, north of the mature
trees with the installation of bollards;
o The scooter course will consist of a figure 8 pathway and
can provide opportunities to integrate other play equipment such as a swing,
example in Attachment 5; and
o The
pathways around the bird bath can be
reconsidered to reduce maintenance costs. However, as other paths are already
being maintained onsite, these paths would not create a significant additional
ongoing cost and would be maintained within the general maintenance budget.
Current tenants
transition update
|
Lot
|
Address
|
Lessee/Licensee
|
Current Expiry
|
|
9
|
15 Haynes Street, North
Perth
|
Kidz Galore Pty Ltd
(Child care)
|
31 December 2020
|
|
Comment
|
|
The draft Development
Plan recommends an extension to Kidz Galore’s lease to remain on site
until 31 December 2025. Council approved the lease extension, subject to
providing public notice, at its 15 September 2020 Council Meeting.
The City has received a
Development Application from Kidz Galore for a new Child Care Centre located
at No. 6 London Street North Perth. The application proposes to demolish the
existing Midland Brickwork showroom and to build a new single-storey centre
that fronts London Street and Haynes Street. The application is currently
under assessment and will be advertised for public comment between 5 October
2020 and 18 October 2020.
|
|
Lot
|
Address
|
Lessee/Licensee
|
Current Expiry
|
|
9
|
15 Haynes Street, North
Perth
|
North Perth Playgroup
Inc (portion)
|
30 June 2021
|
|
Comment
|
|
The North Perth
Playgroup’s lease will not be extended beyond 30 June 2021. The
building they currently operate out of will be demolished to construct Stage
1 of the Development Plan. Due to lack of members, the North Perth Playgroup
are determining whether the group will continue. The City will assist the
remaining members to relocate to another premises or to join with other
playgroups within the City.
|
|
Lot
|
Address
|
Lessee/Licensee
|
Current Expiry
|
|
100
|
31 Sydney Street, North
Perth
|
North Perth Playgroup
Inc (portion)
|
30 June 2021
|
|
Comment
|
|
As above.
|
|
Lot
|
Address
|
Lessee/Licensee
|
Current Expiry
|
|
100
|
31 Sydney Street, North
Perth
|
Department of Health
(Dental Health Services)
|
30 June 2021
|
|
Comment
|
|
The Dental Health Services’
lease will not be extended beyond 30 June 2021. The building they currently
operate will be demolished to construct Stage 1 of the Development Plan. The
City will assist the Dental Health Services, where possible, over the next 9
months to find a suitable relocation site.
|
|
Lot
|
Address
|
Lessee/Licensee
|
Current Expiry
|
|
93
|
25 Sydney Street, North
Perth
|
Department of Health
(Dental Health Services) (car park licence)
|
30 June 2021
|
|
Comment
|
|
The Dental Health
Service’s licence of the car park bays expires 30 June 2021.
|
|
Lot
|
Address
|
Lessee/Licensee
|
Current Expiry
|
|
93
|
25 Sydney Street, North
Perth
|
Kidz Galore Pty Ltd
(car park licence)
|
30 June 2021
|
|
Comment
|
|
Kidz Galore has been
granted a three year licence over the car park bays, expiring 31 December
2023.
|
Consultation/Advertising:
Nil.
Legal/Policy:
· Local
Government Act 1995;
· Charitable
Trusts Act 1962;
· Policy
No. 4.1.5 – Community Consultation; and
· Public
Open Space Strategy 2018.
Risk Management Implications:
Low: It is considered low risk for Council to
endorse a Development Plan following public comment which the Attorney General
approved, and majority of respondents supported.
Strategic Implications:
This is in keeping with
the City’s Strategic Community Plan 2018-2028:
Enhanced
Environment
Our parks and reserves
are maintained, enhanced and well utilised.
Our urban
forest/canopy is maintained and increased.
Innovative
and Accountable
We are open and accountable to an engaged community.
Our resources and assets are planned and managed in an
efficient and sustainable manner.
SUSTAINABILITY IMPLICATIONS:
This is in keeping with
the following key sustainability outcomes of the City’s Sustainable
Environment Strategy 2019-2024.
Urban Greening and Biodiversity
Financial/Budget Implications:
The City has considered
the below financial considerations in preparing the draft Development Plan:
Past
and future revenue
· Past
revenue to the value of $134,241.12 obtained from the use of No.15 (Lot 9)
Haynes Street, since the 2015/16 financial year, will be used to return No. 15
(lot 9) Haynes Street to public open space.
· Future
revenue from No. 15 (Lot 9) Haynes Street under the proposed Transition Plan
will be used to return the land to public open space.
· Council
approved a new lease, subject to providing public notice, at its 15 September
2020 meeting. The proposed lease fee is $35,000 indexed by 5% per annum, plus
GST and outgoings. Based on this lease fee, the revenue over the 5 years of the
new lease would be approximately $193,000.
· Council
also approved a licence of the car parking bays for a 3 year term. The licence
fee is $2,600 indexed by 5% per annum. The revenue from the licence over the 3
years would be $8,200.
· The
potential sale of No. 25 (Lot 93) Sydney Street, could fund the construction of
the park. The 561 square metres property was given a market value by
Landgate of $785,000 on 9 April 2019. The sale would be subject to a future
Council decision and would need to be sold in compliance with section 3.58 of
the Local Government Act 1995.
Implementation Costs
· The
financial impacts have been considered in the formation of the City’s
Long Term Financial Plan 2018/19 – 2027/28.
· Demolition
of buildings is approximately $50,000 per building, with exception of the
demountable building on No. 15 (Lot 9) Haynes Street, which would be removed by
Kidz Galore.
· The
cost to establish public open space and required amenities is estimated to be
from $250,000 to $320,000 including landscaping treatments to the verge. There
will also be ongoing maintenance costs, varying depending on the individual
amenities provided in the reserve.
Lifecycle Costs
· Based
on the maintenance levels of service required for a similar area of passive
open space, the annual maintenance costs, based on 2020 costing estimates,
would include the following:
|
Type of Maintenance
|
Annual Cost
|
|
General maintenance
(includes maintenance of pathways, water features etc)
|
$5,250
|
|
Lighting/electrical
maintenance
|
$250
|
|
Fencing maintenance
|
$150
|
|
Cleaning (BBQ’s
etc)
|
$500
|
|
Vandalism (Graffiti
etc.)
|
$400
|
|
Turf maintenance
(includes mowing, fertilising and any turf renovation requirements)
|
$4,500
|
|
Furniture/equipment
maintenance (includes maintenance of furniture & any playground items)
|
$2,500
|
|
Trees/shrubs/garden
maintenance (includes maintenance of large Camphor Laurel verge trees)
|
$6,500
|
|
Reticulation
maintenance
|
$2,250
|
|
Weed control
|
$500
|
|
Refuse collection
(includes rubbish picking, emptying of rubbish bins & waste collection)
|
$7,500
|
|
Refuse site tipping
costs
|
$750
|
|
Total
|
$31,050
|
· An
additional $9,000 would be required every 4 years for regular planned bore and
pump maintenance for the existing groundwater bore/pump onsite.
· Based
on a useful life of 50 years and an estimated cost of $320,000, an annual
depreciation amount would be approximately $6,400.
Optional amendments to
Landscape Plan
· The
cost to convert car parking on Eton Street to park space is estimated at
$30,000.
· Installation
of a new path north of the mature trees on Haynes Street and removal of
existing footpath to integrate mature trees into the park area is estimated to
cost $20,000.
Comments:
The Haynes Street
Development Plan provides for future public open space in the North Perth area,
while acknowledging the important role of the current services by transitioning
them from the site over a period of time. Based on
the feedback received and high level of support, it is recommended that Council
adopt the Haynes Street Development Plan including
the original Development Plan (final outcome), Transition Plan and revised
Landscape Plan.
Council Briefing Agenda 13
October 2020











Council
Briefing Agenda 13
October 2020




Council
Briefing Agenda 13
October 2020

Council
Briefing Agenda 13
October 2020


Council
Briefing Agenda 13
October 2020

5.7 Accessible
City Strategy
Attachments: 1. Draft
Accessible City Strategy ⇩ 
|
Recommendation:
That
Council:
1. APPROVES
the draft Accessible City Strategy 2020-2030 at Attachment 1 for advertising
for a period of 42 days in accordance with the City’s Policy No. 4.1.5
– Community Consultation;
2. NOTES:
2.1 a
further report will be presented to the Ordinary Meeting of Council detailing
any submissions received during the public comments period;
2.2 the
draft Accessible City Strategy 2020-2030 will be subject to further
formatting, styling and graphic design as determined by the Chief Executive
Officer prior to publication;
2.3 the
positive summary 12 month trial evaluation results in speed reduction and
crash benefits from the City of Vincent 40km/h speed zone trial in North
Perth; and
2.4 the
full 12 month trial evaluation report on the City of Vincent 40km/h trial
undertaken in conjunction with the Road Safety Commission will be released
publicly during Road Safety Week in November which will coincide with public
consultation on the draft Accessible City Strategy 2020-2030; and
3. ENDORSES
a target in the draft Accessible City Strategy to implement a 40km/h traffic speed zone in all residential areas of
the City of Vincent by 2023.
|
Purpose of Report:
To provide an overview of
the development of the draft Accessible City Strategy 2020-2030 and to present
this Strategy for public comment.
Background:
Transport systems are
crucial in creating connection and supporting opportunities for people to
access all aspects of daily life, including work, education, shopping, leisure,
healthcare and other services.
The Accessible City
Priority of the City’s Strategic Community Plan (SCP) identifies the need
to create a future plan for the transport network which has an integrated
approach in order to guide the City’s future transport infrastructure and
advocacy. Council appointed Cardno at its meeting on 16 October 2018 to
commence the Accessible City Strategy (ACS).
The City has not
previously had an overarching strategic document to holistically guide changes
to the transport network. The draft ACS presents an opportunity to integrate
planning and transport to support economic, environmental and social
activities, in a safe, easy, connected, environmentally friendly and enjoyable
City.
In the current context,
private vehicles frequently offer the most convenient and attractive way to get
around. This is typically due to historic patterns of car-centric
considerations and design. As the growing environmental costs of transport are
recognised, active and sustainable transport options are becoming increasingly
important.
Desktop research and
SWOT analysis of Vincent’s transport network.
The City began the
process of developing the ACS by undertaking a series of investigations to
identify the strengths, weaknesses, opportunities and threats (SWOT) associated
with the existing transport and land use network. This investigation included:
· Car
parking occupancy and utilisation surveys;
· Bicycle
counts;
· Land
use surveys;
· Intersection
turning movement;
· Travel
time surveys;
· Public
Transport Authority smart rider data;
· Off-street
and on-street pedestrian and cycling provision;
· 2016
Census data for journey to work mode share, household size, vehicle occupancy
etc.;
· Household
travel survey for mode share by trip purpose; and
· Modelling
the existing traffic network to determine available strategic network capacity
along major corridors and key intersections, to determine traffic and growth
capability.
The outcomes of the SWOT
analysis were used to start discussions with the community and stakeholders
inclusive of the City’s advisory group.
Consultation
Initial community
consultation and stakeholder engagement was undertaken as follows:
· Community
consultation was undertaken in person and via online surveys. The in-person
consultation occurred on 30 March 2019. Attendees had the opportunity to
provide comment on their transport concerns and experiences within the City as
part of a free form workshop and discussion. Approximately 40 people attended
the event. An online survey was made available to the community from 18
March 2019 to 13 April 2019. Respondents were provided the opportunity to make
mode specific and general comments in relation to transport within the City, 60
responses were received;
· Detailed
input was sought from a range of government and community stakeholder groups
including; adjoining local governments, the Department of Planning, Lands and
Heritage (DPLH), the Department of Transport (DoT), Public Transport Authority
(PTA), and Main Roads Western Australia (MRWA);
· The
draft ACS was presented to the City’s Sustainability and Transport
Advisory Group (STAG). Discussion was centred on the proposed actions and
whether these are sufficient in achieving the aim and objectives of the draft
ACS. Overall support of the draft ACS was received but questions were raised
around the reasoning behind the actions and what these may look like once
delivered, and how they could be further improved. Minor modifications have
been made to the draft ACS based on the input received; and
· Detailed
Council feedback was provided on the draft as a whole, in relation to
consultation of the document, and what can be achieved by engaging with
community and various stakeholders on the draft ACS.
The draft ACS has been
refined based on the feedback provided, and an updated version is included as Attachment
1 for consideration.
Details:
The draft ACS supports
the provision of a people-focused transport network which emphasises the
role of active transport options. The draft ACS explores the current provision
for transport and compares this infrastructure to the current and future needs
of the community, across all transport modes, to support the long-term success
and viability of Vincent.
Structure of the Draft
ACS
The draft ACS is
structured around three key focus areas:
1. Where are we now? -
Sets out the strengths, weaknesses, opportunities and threats of
Vincent’s current transport network and the results of stakeholder
engagement surrounding this.
2. Where do we want to
be? - Determines the vision and associated objectives and plans that will
respond to the data and consultation collected in the ‘where are we
now?’ focus area. This will enhance and improve Vincent’s transport
network. The supporting tools which will be used to achieve this are also
outlined.
3. How do we get there?
- Outlines the actions which contribute to achieving the vision, objectives,
and plans of the Accessible City Strategy.
A summary of each key
focus area is as follows:
Where are we now?
Some of the key findings
of consultation and stakeholder engagement were:
· A
preference for overall reduction in congestion on the road network and
shortcuts on residential streets associated with that congestion;
· The
need to recognise Vincent as being primarily a place for people rather than the
movement and storage of vehicles;
· Dissatisfaction
with connectivity in Vincent, particularly east-west and circular public
transport, as well as cycle route connectivity;
· Appreciation
of the Greening Program and support for further commitment to expanding this;
· Concern
for pedestrian and cycling safety, specifically across major streets, at
roundabouts, and when using cycle lanes; and
· A
strong desire for Vincent to be a leader in innovation.
The SWOT analysis,
community consultation and stakeholder engagement helped to establish
‘where do we want to be?’ Through this we are able to define
realistic, clear and measurable goals for an integrated transport system
throughout Vincent, providing a list of actions that directly respond to the
opportunities and threats over the next five to ten years. This consultation
reaffirmed the community engagement undertaken as part of the development of
the SCP.
Further to this, the City
examined how the ACS would respond to the City’s existing strategies and
policies.
Where
do we want to be?
In support of changing
the way we travel two supporting tools have been introduced. These are the
transport user hierarchy, and link and place framework.
The transport user
hierarchy is intended to summarise the needs of people travelling within the
City in order of priority to guide improvements to the transport network.
The proposed transport
user hierarchy is as follows:
· People
who are walking;
· People
who are cycling;
· People
who are catching public transport; and
· People
who choose to drive.
The link and place
framework compliments the user hierarchy as a way of connecting users to
places. The link and place framework represent the current and expected use of
the City’s network categorising all streets in the network according to
their specific combined place and link (movement) function, as detailed below:
· Places
are locations with individual and specific combinations of land use and design
elements and the interactions between elements. This includes the mix and type
of retail, commercial, residential, food and beverage and entertainment options
in the area, how people move through and to the space, how people spend time in
the space, kerbside environments, building architecture and urban design
elements. The City identifies a number of specific place types within the
existing planning framework.
· Link
refers to the passage of people along streets and roads. The level of movement
is understood in terms of number of people, including pedestrians, cyclists,
public transit users, and those in cars, rather than just the number of
vehicles per day. Using the link and place framework, movement is understood in
terms of people carrying capacity, rather than simply private vehicle movement.
The draft ACS identifies
the Vision of:
A connected City that
puts people first, where getting around is safe, easy, environmentally
friendly, and enjoyable.
This is supported by the
four key objectives and associated plans to:
1. Create a safe
transport environment;
· Create
active, sustainable transport networks that are safe and legible; and
· Ensure
pedestrian and cycling routes (including schools) are of a high quality and
safe for all users.
2. Ensure easy
accessibility into and around Vincent;
· Advocate
for connected and reliable transit;
· Reallocate
road and verge space, including on street parking, throughout the City to
prioritise vulnerable users according to the user hierarchy; and
· Be
a leader in adaptability and technology.
3. Prioritise
environmentally friendly transport modes and initiatives;
· Reduce
carbon emissions caused by the transport network;
· Prioritise
and encourage the use of active and sustainable transport modes;
· Manage
car parking (including supply and pricing) to improve efficiency and support
mode shift;
· Use
residential density to support transit; and
· Obtain
relevant data to inform decisions and monitor progress.
4. Have an enjoyable
City to get around;
· Increase
pedestrian amenity on residential streets; and
· Increase
pedestrian amenity in town centres.
To measure whether the
City has achieved the vision and objectives, mode share targets have been
created. Mode share describes the proportion of people using each of the
various types of transportation modes. Mode shift refers to changing mode
share over time. Extensive growth in development and population across Vincent
and throughout the entire region will generate additional transport demand that
must be assigned to a movement network already approaching capacity. The road
network within Vincent has a limited capacity, and regional and local
development will place further pressure on the existing on the existing
transport network. Mode shift from private vehicles to more sustainable and
active modes of transport is necessary to more efficiently use the existing
road capacity.
How do we get there?
The draft ACS outlines
the actions that have been developed to ensure that the vision, objectives and
plans are being met. These actions highlight the partners that the City will
work with and the timeframes to progress these actions. A measurement has been
provided for each of the actions and is a way of measuring the individual items
implementation, its impact and level of success.
40km/h trial background and proposed new target
In April 2019, the City
of Vincent, Road Safety Commission, WA Police, and Main Roads WA commenced a
trial of a 40 kilometres per hour (km/h) local speed limit area in the southern
section of the City of Vincent. Various quantitative and qualitative data was
collected by the City of Vincent before and during the trial to support a
formal evaluation.
GHD were engaged by the
Road Safety Commission to provide advice and monitoring of the data collection
and research design, to undertake data analysis, and to evaluate the outcomes
of the trial.
The
summary finding by GHD is that the 40 km/h trial within the City of
Vincent has resulted in some speed reduction and crash benefits. This result is
in line with what would be expected based on previous research in this field.
The evidence also suggests that local street amenity has somewhat improved. The
increase in the total number of pedestrian and cyclists observed triangulates
with the slight improvement in perceived street safety and amenity reported by
respondents.
It is not possible to
completely exclude the impacts of COVID-19 on these results. However, the
triangulation of multiple sources of data (collected mostly before the pandemic)
generally supports these findings.
Complementary street
design, road user awareness, and enforcement measures to reinforce the 40 km/h
speed limit may result in the realisation of a greater level of total benefits.
If left in place, it is possible that vehicle speeds within the trial area
would continue to mediate below the new limit – particularly if
supporting measures are introduced. Future evaluation would be useful in
assessing the longer-term effects and potential effectiveness of supporting
measures.
The
full 12th month trial evaluation report by GHD is expected to be
released publicly during Road Safety Week in November which will coincide with
the public consultation on the draft Accessible City Strategy.
This
will enable full public consultation and engagement with the community on the
proposed target to implement a 40km/h zone in all residential areas of the City
of Vincent by 2023.
Consultation/Advertising:
As per Council Policy No.
4.1.5 – Community Consultation, it is proposed to seek community feedback
and input on the draft ACS through a 42-day public comment period. This will
include:
1. Notices on the
City’s webpage, social media and e-newsletter;
2. Dedicated project
page on the City’s Imagine Vincent community engagement portal providing
an opportunity to comment on the document as a whole, as well as a survey on
the key areas of the draft ACS (the transport user hierarchy, the link and
place framework, the aim, the objectives, plans and associated actions, and
targets) and a map for people to pin personal experiences to understand place
specific issues and feedback;
3. Notices at the
City’s Library and Local History Centre and community buildings;
4. Targeted engagement
with key stakeholders; and
5. An Open Day workshop
inviting people to comment in person on the draft ACS.
The intent of the
consultation beyond seeking feedback on the draft ACS in its entirety is to
achieve the following:
1. Specifically explore
those actions which have been identified as having the potential to create a
more significant amount of change than others and may require further
consideration through community consultation e.g. compact roundabouts and
parking permits;
2. Understand how
broader actions directly affect the community so that their implementation can
be targeted and effective; and
3. Gain further
knowledge of the experiences people have with Vincent’s transport
network.
To ensure that a broad
cross section of respondents is captured, in addition to the consultation
methods stated above, flyers promoting the consultation exercise will be
distributed at a number of locations across the City including but not limited
to train stations, town centres, primary schools and high schools, child care
centres, and aged care facilities. The data that has been collated to date will
be presented both through the draft ACS and highlighted in community
consultation. Nationwide consultation will also be undertaken to receive
feedback on the implementation of some of the actions which are firsts for
Western Australia. This would further inform the success of actions and the
change they have enabled in order to determine whether they are appropriate to
be implemented in Vincent.
Legal/Policy:
Council Policy No. 4.1.5
– Community Consultation sets outs the requirements for formal
advertising of the document.
Further to this, the
draft ACS is intended to respond to the City’s existing strategies and
policies. From a strategic perspective, The ACS aligns with, clarifies and supports
the following already established positions in Imagine Vincent:
· Strategic
Community Plan 2018-2028;
· Sustainable
Environment Strategy 2019-2024;
· Greening
Plan 2018-2023; and
· Local
Planning Strategy 2014.
From a policy/action plan
perspective, the ACS is intended to guide the review of the Bicycle Network
Plan (2013) and the Precinct Parking Management Plans (2009) and replace the
Car Parking Strategy (2008).
Risk Management Implications
Low: It is low risk
for Council to adopt the draft Accessible City Strategy for the purpose of
advertising.
Strategic Implications:
This is in keeping with
the City’s Strategic Community Plan 2018-2028:
Enhanced
Environment
We have minimised our impact on the environment.
Accessible
City
Our pedestrian and
cyclist networks are well designed, connected, accessible and encourage
increased use.
We have better
integrated all modes of transport and increased services through the City.
We have embraced
emerging transport technologies.
Connected
Community
We are an inclusive,
accessible and equitable City for all.
Thriving Places
Our town centres and gathering spaces are safe, easy to use
and attractive places where pedestrians have priority.
SUSTAINABILITY IMPLICATIONS:
This is in keeping with the
following key sustainability outcomes of the City’s Sustainable
Environment Strategy 2019-2024.
Sustainable Transport
Financial/Budget Implications:
The total cost of the
standalone project items included in the Strategy’s Implementation Plan
is $3,985,000, of this $230,000 is included in the City’s Annual Budget
or LTFP. Ongoing projects have a total cost of $3,440,000 per annum for the
life of the strategy, of this $280,000 is included in the City’s Annual
Budget or LTFP.
Where appropriate there
is opportunity for projects to gain external funding or be funded through the
City’s Cash in Lieu Reserve.
Each initiative that is
not currently budgeted will require its own business case or project plan prior
to commencement. At this point the financial viability of each project will be
further investigated.
Comments:
The City is committed to
improving Vincent’s transport network to focus on Vincent being a
connected City that puts people first, where getting around is safe, easy,
environmentally friendly, and enjoyable.
The draft ACS is intended
to guide the integration of the transport network over the next ten years with
a major review of progress being undertaken in 2025.
Focus will be on creating
a safe transport environment, ensuring easy accessibility into and around
Vincent, prioritising environmentally friendly transport modes and initiatives,
and having an enjoyable City to get around.
The intent is to enable a
more strategic approach to the changes and growth of the transport network as
an overarching vision and guide for the City’s transport related policies
and works. The draft ACS is not likely to remain static.
As it is reviewed, new
information will be included that may modify previously accepted positions. As
we continue to deliver and refine actions, we will make sure to keep an open
and transparent dialogue with our community.
Council Briefing Agenda 13
October 2020



































































6 Infrastructure
& Environment
6.1 Update
on Homelessness Support
REPORT TO BE ISSUED BEFORE THE COUNCIL BRIEFING ON 13 OCTOBER
2020.
This report was delayed due to an incident at the North Perth
Town Hall diverting resources.
7 Community
& Business Services
7.1 Beatty
Park Leisure Centre Renewals Business Case
Attachments: 1. Business
Case and Project Plan - Beatty Park Indoor Pool and Change Room Redevelopment
2020 ⇩ 
2. Beatty Park
Upgrade Business Case - Images of Key Areas ⇩ 
|
Recommendation:
That
Council:
1. APPROVES
the Business case for the Beatty Park Leisure Centre Upgrade as listed in the
CBP 2020/21 – 2023/24 as item 23;
2. NOTES
Tenders for the Pool tiling and water treatment will be advertised in October
2020; and
3. NOTES
Council will be provided with the opportunity to review and comment on final
designs for the change room upgrades prior to the change room upgrades going
to tender.
|
Purpose of Report:
To consider the business
plan for the Beatty Park Leisure Centre Indoor pool renewals project as
included in the City’s Corporate Business Plan 2020/21 – 2023/24
(CBP) as Item 23: Beatty Park Leisure Centre Upgrade.
Background:
Beatty Park Leisure
Centre (BPLC) services approximately 900,000 patrons annually, with numbers
increasing over the last three years.
The swim school is a
popular activity at BPLC. 70% of the 2,300 adults and children enrolled
in the swim school originate from neighbouring Councils, demonstrating that
BPLC is a regional facility. The swim school utilises the indoor heated
shared passive and 25m pool (SPP).
BPLC underwent a
redevelopment in 1994, at which time the SPP was built in place of the original
1962 outdoor practice pool. Stages 3 and 4 of the project, then managed
by City of Perth, did not occur. As a result, the toilets on the northern
elevation remain as constructed in 1962. The toilets do not provide changing
areas and are the only facilities in that area for patrons using the SPP.
The plant room also remains as designed in 1962.
In 2011, BPLC underwent a
major upgrade to the aquatic centre, new lanes were added to the 50m pool with
accessible ramp, and a new 12m pool was built. All other pools were
stripped and retiled. In addition, the gym was built and a new entrance
and reception area was added. Stages 3 and 4 of the project were unable
to be funded at the time. The filtration plant servicing the SPP was not
upgraded as planned (stage 3) and renovations to the grandstand and northern
toilets did not proceed (stage 4). The latter sets of toilets remain in
original 1962 condition.
Details:
Scope of this Business
Case
Council adopted the 20/21
budget funding $2.93 million for the following five projects:
1. SPP
tiling,
2. SPP
filtration,
3. Change
room renewal to the northern elevation, and other SPP improvements,
4. Electrical
renewal to the grandstand structure and associated tenancies and
5. Critical
maintenance to the grandstand as identified in the 2019 Peter Baxendale
structural assessment.
This business case covers
projects 1 to 3.
This business plan excludes
projects 4 and 5. $600,000 of the budgeted $2.93M funding has been set aside to
deliver projects 4 and 5.
Project Descriptions
A business case for the
three projects is at Attachment 1. The following provides a
description of each project.
Included at Attachment
2 are images of the key project areas for ease of reference.
Project 1 – SPP
Tiling
Tiling to walls and the
floor of the SPP has begun to fail. Tiles are delaminating from the
concrete shell, allowing water behind the adjacent tiles, causing further
delamination. If not treated this failure will continue and will lead to
catastrophic unplanned failure, closure of the pool with no notice, and the
potential for injury to users. Temporary remediation measures have
occurred on three occasions within the last 18 months. Complete removal
and replacement of tiles is now required.
Project 2 – SPP
Filtration Plan
The 30 year old SPP
filtration plant is well past end of life, having lasted double the twelve to
fifteen years recommended by the manufacturer and service contractors.
The filtration plant, when installed, provided the water turnover rates
acceptable at the time (1994) however these rates are well below current standards.
When tiles are removed
from the pool shell (Project 1) we have access to the filtration
pipework. A further invasive inspection will be undertaken at this time,
and there is a likelihood that reticulation filtration pipework will require
replacement prior to retiling. Thus, it is critical the two projects
(filtration and tiling) are managed concurrently.
The LTFP proposes funding
for basic annual renewal of non-fixed plant on failure such as pumps and
valves. It is expected that on completion of the SPP plant renewal this
year, major capital investment within the plant room will not be required again
for another seven to ten years.
Project 3 –
Change Room Renewal and other SPP improvements – Northern Elevation
3a Change Room Renewal
The SPP zone enjoys high
use by families, children, elderly and persons with disability. It is the
destination facility for swim school and rehabilitation providers.
The toilets located on
the northern elevation provide basic sanitary facilities (10 toilets, 1 urinal
and 4 hand basins), however the fit out remains as built in 1962. Access
is down a flight of stairs and it does not provide acceptable functionality for
persons with mobility issues.
There are no shower
facilities in this zone, which then places undue strain on the eastern
toilets/showers and family change rooms.
An initial concept design
has been completed and detailed design work is now underway for all components
of Project 3 taking into consideration DAIP Outcome 2: People with disability
have the same opportunities as other people to access the buildings and other
facilities of a public authority.
Improvements include
providing additional “on deck” showers for patrons, creation of new
change rooms and toilets on the same level as the pool deck and accessible
facilities for persons with disability and mobility issues.
The 26 year old concrete
slides may need to be removed to fit the new facilities and the new design will
incorporate a replacement slide, as this is a much used element.
3b Improvement to
storage for swim school
Works are planned to
improve swim school storage, improving security of equipment, and improved
safety for swim school staff. This will involve creating a lockable space
for staff access, improved lighting and possibly a toilet.
3c Improvement to
sauna
The sauna and spa areas
are high demand and subject to overcrowding during peak periods. Known as
the “wellness area”, the sauna/spa facility generates approximately
$300,000 a year in revenue. However BPLC has had cancellation or
suspension of memberships due to overcrowding.
An expansion of the sauna
in the wellness area is seen as an opportunity to cater for the current high
demand on this area.
BPLC proposes to expand
the sauna which will add approx. 12% or $36,000 per year in casual income and
will add 3% or $78,000 per year increase in membership income.
It is proposed to
complete this work while the SPP is being updated, to minimise disruption to
customers.
Consultation/Advertising:
The main user of the SPP
area is the Beatty Park Swim School which has been consulted extensively
throughout the process. Changing facilities for patrons has been the number one
concern for many years especially with the multi award winning Angelfish
program attracting a wide range of people with accessibility issues. Currently
they are required to share the one fully accessible change room and 3 smaller
family/accessible change rooms all of which are not within the SPP area.
As part of the detailed
design for the change rooms our Swim School parents/carers and accessible users
groups will be consulted to ensure the final design caters for their clients.
This will achieve DAIP Outcome 6: People with disability have the same
opportunities as other people to participate in any public consultation by a
public authority.
Legal/Policy:
Nil
Risk Management Implications
Low: It is low
risk for Council to approve the business case. Approving the business
case mitigates asset maintenance
risks, improves the safety of staff and customers.
Strategic Implications:
This is in keeping with
the City’s Strategic Community Plan 2018-2028:
Enhanced
Environment (select the priority outcome below
or delete if not applicable)
We have improved resource efficiency and waste management.
Connected
Community (select the priority outcome below or
delete if not applicable)
We are an inclusive, accessible and equitable City for all.
Our community facilities and spaces are well known and well
used.
Thriving Places (select the priority outcome below or delete if not
applicable)
Our physical assets are efficiently and effectively managed
and maintained.
Innovative
and Accountable (select the priority outcome below
or delete if not applicable)
Our resources and assets are planned and managed in an
efficient and sustainable manner.
Our community is satisfied with the service we provide.
SUSTAINABILITY IMPLICATIONS:
This is in keeping with
the following key sustainability outcomes of the City’s Sustainable
Environment Strategy 2019-2024.
Sustainable Energy Use
Financial/Budget Implications:
The budget for these
projects is included in the annual budget 2020/21, CBP and LTFP.
The project is planned
for completion during the summer months, as the Swim School is not in operation
for 7 weeks, and the outdoor pools will be available for both Vacation Swimming
and casual swimming.
Closing the facility in
summer (Dec to April) will reduce revenue by $755K, while closing the facility
in Winter (May to Sep) will reduce revenue by $1.1M.
This is detailed in the
business case.
Comments:
BPLC is an $80 million
regional heritage asset managed by the City of Vincent and renewal investment
in the past four years has ensured the centre continues to provide a level of
service expected by patrons in a highly competitive market.
The projects noted and
supported by the business case attached are crucial in providing a safe,
compliant and fit for purpose facility into the future. Projects 1 and 2
are critical and without action in the short term will lead to a forced
unplanned shutdown of the centre and the associated income and reputational imposts
to the City.
Project 3 will bring the
provision of changing rooms and the level of accessibility up to current
standards while also providing additional income for the facility.
Council Briefing Agenda 13
October 2020





Council
Briefing Agenda 13
October 2020










7.2 Final
endorsement of Youth Action Plan
Attachments: 1. Youth
Action Plan community consultation comments ⇩ 
2. Youth Action Plan
Workshop recomendations ⇩ 
3. Youth Action Plan
2020 - 2022 ⇩ 
|
Recommendation:
That
Council:
1. NOTES
the responses received during the advertising of the Youth Action Plan 2020
– 2022 during the public comment period at Attachment 1 and
recommendations from the Youth Action Plan Workshop held on 9 September 2020
at Attachment 2;
2. ADOPTS
the Youth Action Plan 2020 – 2022 at Attachment 3; and
3. NOTES
that final editorial, design and formatting of the document will be
determined by the Chief Executive Officer prior to publication.
|
Purpose of Report:
To seek Council adoption
of the Youth Action Plan 2020 – 2022 incorporating the recommendations
made by the Youth Action Plan Working Group.
Background:
At the Ordinary Meeting
of Council on 25 June 2019, Council endorsed a Councillor Budget Submission for
the development of the City’s first Youth Action Plan (YAP). The
development of the YAP was included as Objective 3.10 within the City of
Vincent’s Corporate Business Plan 2019-2020.
Following Council
endorsement, an extensive consultation campaign commenced from October 2019 to
April 2020. To ensure the consultation was from
a diverse a range of our youth, as well as from local service providers
and the broader community, the consultation was
carefully designed to ensure a range of qualitative and quantitative
information was collected. The information collected during this first
consultation phase informed the development of the YAP with a range of
formal and informal engagement tools utilised to reach as many networks as
possible.
Administration spoke with
over 400 youth, parents and service providers from across Vincent about the
issues that matter the most to them. Through these conversations, forums,
surveys and focus groups, the community have helped the City develop a Youth
Action Plan that reflects the diversity of our young people along with their
thoughts on youth priorities, issues and opportunities.
A range of formal and
informal engagement tools were used so as to reach as many networks as possible
with small incentives provided to complete online surveys. Administration
also conducted general ‘street based’ conversations that allowed
for the gathering of qualitative incidental information. Officers
presented at community events, pop-up stalls/stations and ad hoc activities.
Following the completion
of the first community consultation, Officers drafted a Youth Action Plan that
centred around four (4) key themes being:
· Support
and Opportunity;
· Community
and Participation;
· Wellbeing
and Resilience; and
· Organisational
Capacity.
Subsequently, at the
Ordinary Meeting of Council on 21 July 2020, Council resolved to:
“1. RECEIVES
the Draft Youth Action Plan 2020-2022, at Attachment 1;
2. AUTHORISES
the Chief Executive Officer to provide local public notice of the Draft Youth
Action Plan 2020-2022 for public comment for a period of 21 days, inviting
written submissions in accordance with Council Policy No. 4.1.5 –
Community Consultation;
3. NOTES
that a further report will be presented to the Ordinary Council Meeting in
September 2020 detailing any submissions received during the public comment
period; and
4. NOTES
that the Draft Youth Action Plan 2020-2022 will be modified to improve formatting,
styling and graphic design, as determined by the Chief Executive Officer, prior
to publication.”
DETAILS:
Administration
commenced the final consultation for the draft Youth Action Plan on 17 August
2020. An extensive consultation campaign was conducted through:
· General
community feedback sought through:
o The
City’s consultation portal Imagine Vincent
o Notices
on the City’s website, social media channels, Library and Local History
Centre and Beatty Park; and
o Attendance
at pop up events at Leederville Skatepark and Britannia Reserve pump track.
.
· Targeted
engagement with key stakeholders through:
o direct
contact with youth who provided feedback during the consultation phase;
o direct
conversation with local youth service providers and schools;
o direct
conversations and contact with CYPAG members and the Vincent Youth Network;
o direct
communication and distribution to all regular community facility hirers whose
programs encompass children and young people; and
o Direct
communication and distribution to all junior sporting clubs.
In addition to the above,
a Youth Action Plan 2020 -2022 workshop was held on 9 September 2020, with
members of the Children and Young People Advisory Group, along with representatives
from the Vincent Youth Network (VYN) in attendance, to review the draft Youth
Action Plan prior to final submission to Council. The working group
proposed some amendments that will be incorporated into the draft Youth Action
Plan 2020 – 2022 following endorsement by Council as detailed in Attachment
2.
The
Draft YAP 2020-2022 has been developed to be ambitious but achievable and is
primarily designed to lay the foundations for establishing and creating
opportunities to strengthen our connections with, and understanding of, our
young people. More specifically, it:
· demonstrates
the City’s commitment to recognising and supporting our youth community;
· provides
a framework for how the City will work with young people, service providers and
the community to support our youth over the life of the Plan;
· provides
guiding principles for ensuring the City’s services and programs consider
the impact on youth and allow for synergies and integration with existing plans
and strategies; and
· provides
targeted objectives for how the City can support, connect and empower its young
people.
To ensure the YAP stays a
meaningful and relevant resource for the City and the public, it incorporates a
strategic long‑term (five year) vision and mid‑term
(two year) deliverables which will be reviewed and refined through an
evaluation process.
The deliverables have
been developed under the umbrella of four focus areas, or themes, identified
through stakeholder feedback obtained during the initial community consultation
period. An operational‑level implementation plan is being developed by
Administration to support the delivery of the deliverables. It is also
anticipated that the Children & Young Peoples’ Advisory Group (CYPAG)
and the Vincent Youth Network will assist in the implementation of the YAP
through identifying, advocating and exploring ways of addressing the issues and
needs of young people in the City of Vincent.
The Plan also recognises
the impact of COVID‑19 and commits that at an operational level,
deliverables will involve response and recovery initiatives specifically to
deal with the current and future uncertainty caused by the pandemic. A specific
deliverable has been included to address mental health.
Public advertising of the
YAP 2020 – 2022 has now been undertaken in accordance with Council Policy
No. 4.1.5 – Community Consultation as contained within Attachment 1 with
eighteen formal responses being received.
Public notice was
provided from 17 August 2020 to 7 September 2020 for the required 21 days, in
the following ways:
· on the City’s website – 17 August 2020;
· on the notice board at the City’s Administration and
Library and Local History Centre – 17 August 2020;
· Perth Voice – 20 August 2020; and
· Social media and Instagram posts – 17 and 28 August
and 1 September 2020.
Consultation/Advertising:
No further consultation
is required.
Legal/Policy:
Nil.
Risk Management Implications:
Low: There is
low risk to Council adopting the Youth Action Plan 2020 – 2022.
Strategic Implications:
This is in keeping with
the City’s Strategic Community Plan 2018-2028:
Connected
Community
We have enhanced opportunities for our community to build
relationships and connections with each other and the City.
Our community facilities and spaces are well known and well
used.
We are an inclusive, accessible and equitable City for all.
Thriving Places
Our town centres and gathering spaces are safe, easy to use
and attractive places where pedestrians have priority.
SUSTAINABILITY IMPLICATIONS:
Nil.
Financial/Budget Implications:
Specific actions and
deliverables within the Youth Action Plan 2020-2022 will be delivered through
allocations in the 2020/2021 operating budget and subsequent budgets subject to
Council consideration. Administration will also seek grant funding
through the Federal and State Governments as opportunities arise.
Council Briefing Agenda 13
October 2020


Council
Briefing Agenda 13
October 2020


Council
Briefing Agenda 13
October 2020

This page
has been left blank intentionally
This page
has been left blank intentionally

7.3 Adoption
of amendments to Community Funding Policy - Emergency Relief Donations
Attachments: 1. Community
Consultation Comments ⇩ 
2. Community Funding
Policy - New Version ⇩ 
3. Community Funding
Policy - Original Version ⇩ 
|
Recommendation:
That
Council:
1. NOTES
that one submission was received during the advertising of the draft ‘Community
Funding Policy’ comment period, as summarised at Attachment
1; and
2. ADOPTS
the Community Funding Policy at Attachment 2.
|
Purpose of Report:
To present the submission
received as a result of the public consultation and seek approval of the
proposed amendments to the Community Funding Policy (Attachment 2) to
specifically include a funding category for ‘Emergency Relief
Donations’.
Background:
The Community Funding
Policy (Attachment 3) was reviewed and
adopted in June 2017, with further amendments, approved in June 2017, July 2018
and September 2018, to include the youth development grant and female sports
participation grant categories.
The addition of emergency
relief in this Policy arises from our experience in responding to hardship
arising during the COVID-19 lockdown period. It will enable the City to
provide immediate relief to people who are vulnerable, experiencing
disadvantage or at risk, with emergency relief grocery deliveries during
periods in any declared State or Local Emergency, and where no other support is
available.
Details:
On 15 March 2020, the
Western Australian Government declared a State of Emergency under the Emergency
Management Act and a Public Health Emergency under the Public Health Act in response
to the COVID-19 pandemic.
Whilst a range of
measures were implemented by Federal and State Governments, as well as
assistance available through charities and relief organisations, some residents
did not meet the criteria for assistance programs, or were simply unaware or
unable to access the assistance.
Many businesses
transitioned into offering services online only, which then became a potential
barrier to some vulnerable and isolated residents, particularly seniors and
people with disability. These residents were advised to stay at home at all
times due to their vulnerability to COVID-19 and their access to basic items
became challenging.
The addition of the
Emergency Relief Donations for seniors, people in hardship and the vulnerable
will provide the City with the ability to provide immediate and timely
assistance to those who are in crisis. The City will facilitate
essentials such as food and household consumables.
Residents would be
eligible for up to $500 worth of emergency relief assistance under this
program, within a six-month period. All donations would be in the form of
purchase of goods or services and there would be no distribution of cash.
It is anticipated that
strong support would be received from local grocery stores for this initiative
and delivery could be provided via the existing Vincent Community Support
Network.
While this funding stream
has specifically been developed in response to the COVID-19 emergency, it has
been structured to enable the City to activate this funding in any declared
State or Local Emergency.
At the Ordinary Meeting
of Council on 28 July 2020, it was resolved that Council:
“1. APPROVES the
amendment to Policy 3.10.11 – Community Funding, at Attachment 1;
2. AUTHORISES the Chief Executive Officer to provide
local public notice of the amended Policy 3.10.11 – Community Funding for
a period of 21 days; and
3. NOTES that at the conclusion of the public
notice period any submissions received would be presented to Council for
consideration.”
Public advertising of the
amendments to the Community Funding Policy for emergency relief donations has
now been undertaken in accordance with Policy 4.1.5 – Community
Consultation as contained within Attachment 1.
In accordance with the
City’s Policy 4.1.1 – Adoption and Review of Policies, public
notice was provided from 7 August 2020 to 31 August 2020, which is in excess of
the 21 days required, in the following ways:
· on the City’s website – 7 August 2020;
· on the notice board at the City’s Administration and
Library and Local History Centre – 7 August 2020;
· Social media post – 13 August 2020; and
· Perth Voice – 20 August 2020.
Administration received
one submission, as at Attachment 1. This feedback related to
funding for Heritage Assistance Funding and will be considered during the
review of the associated Council Policy No. 7.6.9 – Heritage Assistance
Fund.
Consultation/Advertising:
No further consultation
is required.
Legal/Policy:
Section 2.7(2)(b) of the
Act provides Council with the power to determine policies.
City’s Policy 4.1.1
– Adoption and Review of Policies sets out the process for repealing and
adopting policies.
Risk Management Implications:
Low: It is a low risk
for Council to provide local public notice of the amended Policy 3.10.11
– Community Funding.
Strategic Implications:
This is in keeping with
the City’s Strategic Community Plan 2018-2028:
Innovative
and Accountable
We
are open and accountable to an engaged community.
Our
community is aware of what we are doing and how we are meeting our goals.
SUSTAINABILITY IMPLICATIONS:
Nil.
Financial/Budget Implications:
Administration expects
that up to $5,000 could be allocated from the existing budget. No
budgetary impact.
Council Briefing Agenda 13
October 2020

Council Briefing Agenda 13
October 2020







Council
Briefing Agenda 13
October 2020







7.4 Investment
Report as at 31 August 2020
Attachments: 1. Investment
Statistics as at 31 August 2020 ⇩ 
|
Recommendation:
That Council NOTES
the Investment Statistics for the month ended 31 August 2020 as detailed in
Attachment 1.
|
Purpose of Report:
To advise Council of the
nature and value of the City’s Investments as at 31 August 2020 and the
interest amounts earned year to date.
Background:
The City’s surplus
funds are invested in bank term deposits for various terms to facilitate
maximum investment returns in accordance to the City’s Investment Policy
(No. 1.2.4).
Details of the
investments are included in Attachment 1 and outline the following
information:
· Investment
performance and policy compliance charts;
· Investment
portfolio data;
· Investment
interest earnings; and
· Current
investment holdings.
Details:
The City’s
investment portfolio is diversified across several accredited financial
institutions.
As at 31 August 2020, the
total funds held in the City’s operating account (including on call) is
$26,788,392. The total funds include an amount of $10,549,531 that relates to
monies held in a non-interest bearing account (CBA ‘everyday’
account).
The
balance of funds held in term deposit investments for the period ending 31
August 2020 is $16,238,861 compared to $49,641,317
to the period ending 31 August 2019.
Investment
activity has decreased significantly compared to last year due to the following
reasons: -
1. The
current low interest rates available in the market for short to medium term
maturity periods. Instead of investing funds Administration have transferred
Municipal funds (only) to an Online Saver account that offers similar
competitive interest rate of 0.65% for a six month period.
2. The
option of transferring to the Saver accounts offers the City flexibility as the
monies can be withdrawn at any time without incurring any additional fees.
3. All
Reserve and Leederville Trust monies are being invested as normal, however, due
to the lower interest rates available, interest yield on these investments have
decreased significantly.
It is important to
highlight that with the current economic downturn it is anticipated that
interest rates will either remain the same or decrease even further to help
stimulate the economy.
As a result,
Administration will ensure that funds held in the non-interest bearing account
will be reviewed and transferred to the Saver account on a daily basis to take
advantage of the favourable interest rate in the saver account.
The following table shows
funds under management for the previous and current year: -
|
Month
|
2019/20
|
2020/21
|
|
Ended
|
Total funds
held
|
Total term
deposits
|
Total funds
held
|
Total term
deposits
|
|
July
|
$32,209,493
|
$32,209,493
|
$21,740,955
|
$17,906,824
|
|
August
|
$49,641,327
|
$49,641,327
|
$26,788,392
|
$16,238,861
|
|
September
|
$44,876,698
|
$44,876,698
|
|
|
|
October
|
$46,846,286
|
$46,846,286
|
|
|
|
November
|
$46,118,236
|
$46,118,236
|
|
|
|
December
|
$38,557,295
|
$38,557,295
|
|
|
|
January
|
$37,915,806
|
$37,915,806
|
|
|
|
February
|
$35,377,640
|
$35,377,640
|
|
|
|
March
|
$33,969,162
|
$33,969,162
|
|
|
|
April
|
$30,832,893
|
$30,832,893
|
|
|
|
May
|
$28,935,398
|
$28,935,398
|
|
|
|
June
|
$25,079,463
|
$17,565,310
|
|
|
Total accrued interest
earned on investments as at 31 August 2020 is:
|
Total Accrued
Interest Earned on Investment
|
Budget Adopted
|
Budget YTD
|
Actual YTD
|
% of FY Budget
|
|
Municipal
|
$230,000
|
$38,334
|
$11,195
|
29.20%
|
|
Reserve
|
$180,205
|
$30,034
|
$20,766
|
69.14%
|
|
Subtotal
|
$410,205
|
$68,368
|
$31,961
|
46.75%
|
|
Leederville Gardens Inc
Surplus Trust*
|
$0
|
$0
|
$10,645
|
0.00%
|
|
Total
|
$410,205
|
$68,368
|
$42,606
|
62.32%
|
*Interest estimates for Leederville Gardens Inc.
Surplus Trust were not included in the 2020/21 Budget as actual interest earned
is restricted.
The City has obtained a
weighted average interest rate of 0.62% for current investments including the
operating account. The Reserve Bank 90 days accepted bill rate for August 2020
is 0.10%.
Sustainable
Investments
The City’s
Investment Policy states that preference “is to be given to
investments with institutions that have been assessed to have no current record
of funding fossil fuels, providing that doing so will secure a rate of return
that is at least equal to alternatives offered by other institutions”.
Administration currently uses Marketforces.org.au to assist in assessing whether a bank promotes
non-investments in fossil fuel related entities.
As
at 31 August 2020, $2,591,726 (16%) of the City’s investments are held in
financial institutions considered to be investing in non-fossil fuel related
activities.
The following guidelines
have been established to manage the City’s investments, including maximum
investment ratios:
|
Short Term Rating (Standard & Poor’s) or
Equivalent
|
Direct Investments Maximum %
with any one institution
|
Managed Funds Maximum %
with any one institution
|
Maximum % of Total Portfolio
|
|
Policy
|
Current position
|
Policy
|
Current position
|
Policy
|
Current position
|
|
A1+
|
30%
|
12.5%
|
30%
|
Nil
|
90%
|
56.0%
|
|
A-1
|
25%
|
16.0%
|
30%
|
Nil
|
80%
|
16.0%
|
|
A-2
|
20%
|
15.7%
|
n/a
|
Nil
|
60%
|
28.0%
|
Consultation/Advertising:
Nil.
Legal/Policy:
The power to invest is
governed by the Local Government Act 1995.
“6.14. Power
to invest
(1) Money
held in the municipal fund or the trust fund of a local government that is not,
for the time being, required by the local government for any other purpose may
be invested as trust funds under the Trustees Act 1962 Part III.
(2A) A
local government is to comply with the regulations when investing money
referred to in subsection (1).
(2) Regulations
in relation to investments by local governments may —
(a) make provision in
respect of the investment of money referred to in subsection (1); and
[(b) deleted]
(c) prescribe
circumstances in which a local government is required to invest money held by
it; and
(d) provide for the
application of investment earnings; and
(e) generally provide
for the management of those investments.
Further controls are
established through the following provisions in the Local Government
(Financial Management) Regulations 1996:
19. Investments,
control procedures for
(1) A
local government is to establish and document internal control procedures to be
followed by employees to ensure control over investments.
(2) The
control procedures are to enable the identification of —
(a) the nature and
location of all investments; and
(b) the transactions
related to each investment.
19C. Investment
of money, restrictions on (Act s. 6.14(2)(a))
(1) In this
regulation —
authorised
institution means —
(a) an authorised
deposit‑taking institution as defined in the Banking Act 1959
(Commonwealth) section 5; or
(b) the Western Australian Treasury
Corporation established by the Western Australian Treasury Corporation
Act 1986;
foreign
currency means a currency except the currency of Australia.
(2) When
investing money under section 6.14(1), a local government may not do any
of the following —
(a) deposit with an
institution except an authorised institution;
(b) deposit for a
fixed term of more than 3 years;
(c) invest in
bonds that are not guaranteed by the Commonwealth Government, or a State or
Territory government;
(d) invest in
bonds with a term to maturity of more than 3 years;
(e) invest in a
foreign currency.”
Council has delegated the
authority to invest surplus funds to the Chief Executive Officer or his
delegate to facilitate prudent and responsible investment.
Risk Management Implications:
Low: Administration has
developed effective controls to ensure funds are invested in accordance with
the City’s Investment Policy. This report enhances transparency and
accountability for the City’s investments.
Strategic Implications:
This is in keeping with the City’s Strategic
Community Plan 2018-2028:
Innovative and Accountable
Our
resources and assets are planned and managed in an efficient and sustainable
manner.
Our
community is aware of what we are doing and how we are meeting our goals.
Our
community is satisfied with the service we provide.
We
are open and accountable to an engaged community.
SUSTAINABILITY IMPLICATIONS:
Nil.
Financial/Budget Implications:
The financial
implications of this report are as noted in the details section of the report.
Administration is satisfied that appropriate and responsible measures are in
place to protect the City’s financial assets.
Council Briefing Agenda 13
October 2020




7.5 Authorisation
of Expenditure for the Period 1 August 2020 to 31 August 2020
Attachments: 1. Payments
by EFT and Payroll August 20 ⇩ 
2. Payments by
Cheque August 20 ⇩ 
3. Payments by
Direct Debit August 20 ⇩ 
|
Recommendation:
That Council
RECEIVES the list of accounts paid under delegated authority for the period 1
August 2020 to 31 August 2020 as detailed in Attachments 1, 2 and 3 as
summarised below:
|
EFT payments, including payroll
|
|
$4,202,979.42
|
|
Cheques
|
|
$456.55
|
|
Direct debits, including credit cards
|
|
$163,311.87
|
|
|
|
|
|
Total payments for August 2020
|
|
$4,366,747.84
|
|
Purpose of Report:
To present to Council the
list of expenditure and accounts paid for the period 1 August 2020 to 31 August
2020.
Background:
Council has delegated to
the Chief Executive Officer (Delegation No. 2.2.18) the power to make payments
from the City’s Municipal and Trust funds. In accordance with Regulation
13(1) of the Local Government (Financial Management) Regulations 1996 a
list of accounts paid by the Chief Executive Officer is to be provided to
Council, where such delegation is made.
The list of accounts paid
must be recorded in the minutes of the Council Meeting.
Details:
The Schedule of Accounts paid for the period 1 August 2020
to 31 August 2020, covers the following:
|
FUND
|
CHEQUE NUMBERS/
BATCH NUMBER
|
AMOUNT
|
|
Municipal Account
(Attachment 1, 2 and 3)
|
|
|
EFT Payments
|
2570 – 2581
|
$2,988,810.33
|
|
Payroll by Direct Credit
|
August 2020
|
$1,214,169.09
|
|
Sub Total
|
|
$4,202,979.42
|
|
|
|
|
|
Cheques
|
|
|
|
Cheques
|
82608 - 82609
|
$456.55
|
|
Sub Total
|
|
$456.55
|
|
Direct Debits (including
Credit Cards)
|
|
|
|
Lease Fees
|
|
$395.84
|
|
Loan Repayments
|
$100,782.60
|
|
Bank Charges –
CBA
|
|
$55,253.51
|
|
Credit Cards
|
|
$6,879.92
|
|
Sub Total
|
|
$163,311.87
|
|
|
|
|
|
Total Payments
|
|
$4,366,747.84
|
Consultation/Advertising:
Not applicable.
Legal/Policy:
Regulation 12(1) and (2)
of the Local Government (Financial Management) Regulations 1996 refers,
i.e.-
“12. Payments
from municipal fund or trust fund, restrictions on making
(1) A
payment may only be made from the municipal fund or the trust fund —
· if
the local government has delegated to the CEO the exercise of its power to make
payments from those funds — by the CEO; or
· otherwise,
if the payment is authorised in advance by a resolution of Council.
(2) Council must not
authorise a payment from those funds until a list prepared under regulation
13(2) containing details of the accounts to be paid has been presented to
Council.”
Regulation 13(1) and (3)
of the Local Government (Financial Management) Regulations 1996 refers,
i.e.-
“13. Lists
of Accounts
(1) If
the local government has delegated to the CEO the exercise of its power to make
payments from the municipal fund or the trust fund, a list of accounts paid by
the CEO is to be prepared each month showing for each account paid since the
last such list was prepared –
· the
payee’s name;
· the
amount of the payment;
· the
date of the payment; and
· sufficient
information to identify the transaction.
(2) A
list prepared under sub regulation (1) is to be —
· presented
to Council at the next ordinary meeting of Council after the list is prepared;
and
· recorded
in the minutes of that meeting.”
Risk Management Implications:
Low: Management systems
are in place that establish satisfactory controls, supported by the internal
and external audit functions. Financial reporting to Council increases
transparency and accountability.
Strategic Implications:
This is in keeping with
the City’s Strategic Community Plan 2018-2028:
Innovative
and Accountable
Our resources and assets are planned and managed in an efficient
and sustainable manner.
Our community is aware of what we are doing and how we are
meeting our goals.
Our community is satisfied with the service we provide.
We are open and accountable to an engaged community.
SUSTAINABILITY IMPLICATIONS:
Not applicable.
Financial/Budget Implications:
All municipal fund
expenditure included in the list of payments is in accordance with
Council’s annual budget.
Council Briefing Agenda 13
October 2020











Council
Briefing Agenda 13
October 2020

Council Briefing Agenda 13
October 2020


7.6 Financial
Statements as at 31 August 2020
Attachments: 1. Financial
Statements as at 31 August 2020 ⇩ 
|
Recommendation:
That
Council RECEIVES the Financial Statements for the month ended 31
August 2020 as shown in Attachment 1.
|
Purpose of Report:
To
present the statement of financial activity for the period ended 31 August
2020.
Background:
Regulation
34 (1) of the Local Government (Financial Management) Regulations 1996
requires a local government to prepare each month a statement of financial
activity including the sources and applications of funds, as compared to the
budget.
The 2019/2020 financials
are in the process of being finalised and audited, therefore the balances
provided in this report are provisional and subject to change.
Details:
The
following documents, included as Attachment 1, comprise the statement of
financial activity for the period ending 31 August 2020:
|
Note
|
Description
|
Page
|
|
|
|
|
|
1.
|
Statement of Financial Activity by Program Report and Graph
|
1-3
|
|
2.
|
Statement of Comprehensive Income by Nature or Type Report
|
4
|
|
3.
|
Net Current Funding Position
|
5
|
|
4.
|
Summary of Income and Expenditure by Service Areas
|
6-46
|
|
5.
|
Capital Expenditure and Funding graph and Capital Works Schedule
|
47-52
|
|
6.
|
Cash Backed Reserves
|
53
|
|
7.
|
Rating Information and Graph
|
54-55
|
|
8.
|
Debtors Report
|
56
|
|
9.
|
Beatty Park Leisure Centre Financial Position
|
57
|
Comments on the Statement of Financial Activity (as at
Attachment 1)
Operating revenue is
reported separately by ‘Program’ and ‘Nature or
Type’ respectively. The significant difference between the two
reports is that operating revenue by ‘Program’ includes
‘Profit on sale of assets’ and the report for ‘Nature or
Type’ includes ‘Rates revenue’.
Revenue by Program is
tracking favourable compared to the YTD budget by an amount by $865,338 (37%).
The following items materially contributed to this position: -
· A favourable variance of $265,005 as a result of
recognising income relating to rubbish services for exempt properties and
properties requiring additions bins. The budget phasing variance will be
adjusted at the October budget review (Community Amenities);
· A favourable variance of $350,215 due to an increase in
revenue generated from Beatty Park (Recreation and Culture);
· A favourable variance of $467,867 due to an increase in
revenue generated from parking activities (Transport); and
· An unfavourable variance of $289,321 due to a timing
variance relating to rates instalment charge and the associated interest
earnings. In addition, interest earnings from term deposits has reduced due to
current economic climate (General Purpose funding).
Revenue by Nature or Type is tracking favourable compared to the YTD budget by $965,412 (2.6%).
The following items materially contributed to this position: -
· A favourable variance of $963,145 for revenue generated
from Fees and charges primarily from Beatty Park and parking facilities (Fees
and charges).
Expenditure by Program
reflects an under spend of $793,734 (11.8%) compared to the year to date
budget. The following items materially contributed to this position: -
· An under-spend of $450,032 mainly contributed by the timing
variance relating to the annual renewal payment for parking permit licenses.
This payment is scheduled for September 2020 (Transport);
· An under-spend of $117,900 mainly contributed by a timing
variance relating to waste tipping costs (Community Amenities); and
· An under-spend of $108,299 contributed by a cumulative
timing variance of works across multiple areas that are individually immaterial
(Other Property and services).
Expenditure by Nature or Type reflects an under-spend of $780,193 (11.6%) compared to
the year to date budget. The following items materially contributed to this
position: -
· Employee costs reflects
an over-spend of $564,360. This variance is materially contributed by the
following areas: -
o Beatty Park - $223,000. Beatty Park staff being deployed
back to work as a result of operations resuming at Beatty Park. This
will be reviewed at the October Budget Review.
o Rangers shift allowances - $100,000. This amount was omitted from the original budget workings
and will be adjusted at the October budget review.
· Other Expenditure
reflects an under-spend of $257,245. This variance is materially contributed by
the following areas: -
o Software maintenance costs - $130,000; and
o Lease incentive payments of $93,000 for the Department of
Sports & Recreation building as per the lease agreement. This payment will
be paid in September 2020.
· Materials and contracts
reflects an under-spend of $899,396. This variance is mainly contributed by the
timing variance in the payment of the renewal of parking permit licenses -
$415,000. This will be paid in September 2020.
The remaining under-spend relates to timing
variance of works within multiple areas. These timing differences will be
reviewed at the October budget review.
Surplus Position – 2020/21
The
provisional surplus position brought forward to 2020/21 is $2,963,903 compared
to the adopted budget amount of $1,615,763. The actual opening surplus figure will
be adjusted once the end of year audit has been finalised.
Content of Statement of Financial Activity
An
explanation of each report in the Statement of Financial Activity (Attachment
1), along with some commentary, is below:
1. Statement
of Financial Activity by Program Report (Note 1 Page 1)
This statement of financial activity shows operating
revenue and expenditure classified by Program.
2. Statement
of Comprehensive Income by Nature or Type Report (Note 2 Page 4)
This statement of Comprehensive Income shows operating
revenue and expenditure classified by Nature or Type.
3. Net
Current Funding Position (Note 3 Page 5)
‘Net current assets’ is the difference between
the current assets and current liabilities; less committed assets and
restricted assets.
4. Summary
of Income and Expenditure by Service Areas (Note 4 Page 6 – 46)
This statement shows a summary of operating revenue and
expenditure by service unit including variance commentary.
5. Capital
Expenditure and Funding Summary (Note 5 Page 47 - 52)
Below is a summary of the year to date expenditure of each
asset category and the funding source associated to the delivery of capital
works.
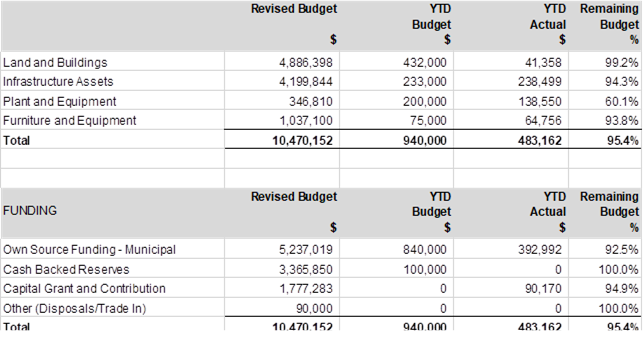
The full capital works program is listed in detail in Note
5 in Attachment 1.
6. Cash
Backed Reserves (Note 6 Page 53)
The cash backed reserves schedule provides a detailed
summary of the movements in the reserves portfolio, including transfers to and
from the reserve. The balance as at 31 August 2020 is $11,109,200.
7. Rating
Information (Note 7 Page 54 - 55)
The notices for rates and charges levied for 2019/20 were
issued on 7 August 2020. The Local Government Act 1995 provides for
ratepayers to pay rates by four instalments. The due dates for each instalment
are:
|
|
Due Date
|
|
First Instalment
|
18 September 2020
|
|
Second Instalment
|
13 November 2020
|
|
Third Instalment
|
8 January 2021
|
|
Fourth Instalment
|
12 March 2021
|
Rates debtors for 2020/21 was raised on 29 July 2020 after
the adoption of the budget.
The outstanding rates debtors balance as at 31 August 2020
is $35,805,765 excluding deferred rates ($253,840) and including ESL debtors
and pensioner rebates. The outstanding rates percentage for 2020/21 is 82%
compared to 47% for similar period in 2019/20. The increased percentage is due
to timing of the budget being adopted in July this year instead of the norm of
June.
8. Receivables
(Note 8 Page 56)
Total trade and other receivables as at 31 August 2020 is
$2,323,537.
Below is a summary of the significant items that have been
outstanding for over 90 days:
· $1,636,542 (89%) relates to unpaid infringements (plus
costs) over 90 days. Infringements that remain unpaid for more than two months
are sent to the Fines Enforcement Registry (FER), which then collects the
outstanding balance on behalf of the City for a fee.
$971,183 of this amount has been transferred to long-term
infringement debtors (non-current portion).
Furthermore, as some of the unpaid infringements are aged,
a provisional amount of $186,666 has been calculated as doubtful debts for the
current portion (within 12 months) and a provisional amount of $196,072 has
been calculated as doubtful debts for the non-current portion (greater than 12
months). This treatment is in accordance to the new requirements of the changes
in the Accounting standards (AASB 9). This provisional amount is subject to
change once the 19/20 financial statements have been Audited and approved.
· $159,944 (9.5%) relates to cash-in-lieu of car parking
debtors. In accordance with the City’s Policy 7.7.1 Non-residential
parking, Administration has entered into special payment arrangements with
long outstanding cash in lieu parking debtors to enable them to pay their debt
over a fixed term of five years.
On 8 April 2020, the Minister of Planning WA issued a
provision that exempts proponents from making cash in lieu related payments for
existing or new non-residential development to the City. This exemption is
effective up to the earlier date of either: -
a) 90 days after the
date upon which the State of Emergency Declaration ceases to have effect or is
revoked; or
b) midnight, 1 May
2023.
· Tenancies are being dealt with in accordance to the
direction approved by the COVID committee.
· Health licenses debtors are being followed up with final
reminders. Thereafter, these debts will be sent to the debt collectors for
further follow up.
9. Beatty
Park Leisure Centre – Financial Position report (Note 9 Page 57)
As at 31 August 2020, the Centre’s operating surplus
position is $26,142 (excluding depreciation) compared to the year to date
budgeted deficit amount of $67,287. This is primarily contributed by the
increased activity relating to the swim school and fitness initiatives at the
Centre.
10. Explanation
of Material Variances
The materiality thresholds used for reporting variances are
10% and $20,000 respectively. This means that variances will be analysed and
separately reported when they are more than 10% (+/-) of the year to date
budget and where that variance exceeds $20,000 (+/-). This threshold was
adopted by Council as part of the budget adoption for 2020/21 and is used in
the preparation of the statements of financial activity when highlighting
material variance in accordance with Financial Management Regulation 34(1)
(d).
In accordance to the above, all material variances as at 31
August 2020 have been detailed in the variance comments report in Attachment
1.
Consultation/Advertising:
Not
applicable.
Legal/Policy:
Section 6.4 of the Local Government Act 1995 requires a local government to prepare an annual financial
report for the preceding year and other financial reports as prescribed.
Regulation 34 (1) of the Local Government (Financial
Management) Regulations 1996 requires the
local government to prepare a statement of financial activity each month,
reporting on the source and application of funds as set out in the adopted
annual budget.
A
statement of financial activity and any accompanying documents are to be
presented at an Ordinary Meeting of the Council within two months after the end
of the month to which the statement relates.
Section 6.8 of the Local Government Act 1995, specifies that a local government is not to incur
expenditure from its Municipal Fund for an additional purpose except where the
expenditure is authorised in advance by an absolute majority decision of
Council.
Risk Management Implications:
Low: Provision
of monthly financial reports to Council fulfils relevant statutory requirements
and is consistent with good financial governance.
Strategic Implications:
Reporting
on the City’s financial position is aligned with the City’s Strategic
Community Plan 2018-2028:
Innovative
and Accountable
Our resources and assets are planned and managed in an
efficient and sustainable manner.
Our community is aware of what we are doing and how we are
meeting our goals.
Our community is satisfied with the service we provide.
We are open and accountable to an engaged community.
SUSTAINABILITY IMPLICATIONS:
Not
applicable.
Financial/Budget Implications:
Not
applicable.
Council Briefing Agenda 13
October 2020

This page
has been left blank intentionally
This page
has been left blank intentionally
This page
has been left blank intentionally
This page
has been left blank intentionally
This page
has been left blank intentionally
This page
has been left blank intentionally

8 Chief
Executive Officer
8.1 Annual
review of updated Project Plans for the 26 Strategic Projects in the Corporate
Business Plan 2020/21 - 2023/24
Attachments: 1. Project
Plans for the 26 Strategic Projects ⇩ 
|
Recommendation:
That
Council APPROVES the updated project plans for the 26 Strategic
Projects in the Corporate Business Plan 2020/21 – 2023/24 as at
Attachment 1.
|
Purpose of Report:
To consider the updated
project plans for the City’s 26 strategic projects in the City’s
Corporate Business Plan 2020/21 – 2023/24 (CBP).
Background:
Council
adopted the CBP at its 15 September 2020 Meeting. The
CBP is aligned with the City’s Long-Term
Financial Plan (LTFP), which was adopted at the 18 August Council Meeting, and
the City’s annual budget 2020/21.
The
CBP includes a list of 26 strategic projects, which are aligned to the most relevant SCP priority. These projects have greatest
City wide impact and importance.
Details:
The 2020/21 budget for these 26 strategic projects was
approved through the adoption of the City’s annual budget and CBP.
A
number of the projects and programs were commenced prior to 2020/21.
Administration has reviewed the delivery timeframe and scope for each of the
strategic projects to ensure alignment with the 2020/21 budget and CBP and to
take into account stakeholder feedback received to date.
Each strategic project or program has a “Project on a
Page” (PoaP) or “Program on a Page” (PRoaP) which provides a
summary of the project/program plan and a status update. This outlines the
project milestones and timeframes, budget, scope, risks and key stakeholders.
The PoaP/PRoaP includes a health assessment at the top, which requires the
overall health, time, cost and quality (scope) of the project / program to be
rated as “on track”, “some issues” or “at
risk”.
As part of the development of the City’s Project
Management Framework, this report is seeking an annual endorsement by Council
of the revised or updated project plans for the current Strategic Projects
included in the CBP and funded in the annual budget.
Each year there is likely to be proposed amendments to the
timing and scope of projects and programs which can be a result of a changing
external environment or feedback received from stakeholders. Some
projects/programs are not on track due to delays arising from the disruption
caused by COVID-19 or other issues and this has been identified in the health
assessment. If budget for the implementation of the project or program has not
been allocated in the CBP or LTFP the budget is noted as “at risk”.
The project start and finish dates are also included, which
refer to the project in its entirety, and also the percentage completed of the
entire project / program.
In accordance with the CEO’s Key Performance
Indicator No. 3, Council approval of the project plans of 7 of the strategic
projects is required. Administration is presenting the revised/updated project
plans for all 26 strategic projects to Council for annual endorsement.
The
PoaPs for the strategic project, as listed below, are at Attachment 1:
1. Implementation
of the Sustainable Environment Strategy
2. Three
Bin Food Organics Garden Organics Collection System
3. Accessible
City Strategy
4. Monitor
and report on the 40kph speed zone trial
5. Bicycle
Network Improvements
6. Wayfinding
Strategy
7. Arts
Relief Project
8. Arts
Development Action Plan
9. Youth
Action Plan (YAP)
10. Community
Engagement Framework?
11. Woodville
Reserve Master Plan
12. Britannia
Reserve West Development Plan
13. Leederville
Oval Master Plan
14. Public
Open Space Strategy
15. Banks
Reserve Master Plan
16. North
Perth Common
17. Robertson
Park Development Plan
18. Axford
Park Upgrade
19. Vincent
Rebound Plan
20. Leederville
Activity Centre Plan
21. Character
Retention and Precinct Planning
22. Beatty
Park 2062
23. Beatty
Park Leisure Centre Upgrade
24. Asset
Management and Sustainability Strategy
25. Implementation
of the City’s Public Health Plan 2020–2025
26. Marketing
Plan & Communications Plan
An
update on the implementation of the Strategic Projects (overall health, time,
scope and budget) will be reported to Council quarterly. The next update is
scheduled for the February Meeting.
Administration
will also provide monthly updates on the following 7 strategic projects to
Council at the Council Workshop.
3 Accessible City Strategy
10
Community Engagement Framework
24
Asset Management and Sustainability Strategy
22
Beatty Park 2062
12
Britannia Reserve West Development Plan (business case being developed
20
Leederville Activity Centre Plan
26
Marketing & Communications Plan
Consultation/Advertising:
Nil.
Legal/Policy:
Regulation 19DA of the Local
Government (Administration) Regulations 1996 provides that:
(4) A local government is to review the
current corporate business plan for its district every year.
(5) A local government may modify a
corporate business plan, including extending the period the plan is made in
respect of and modifying the plan if required because of modification of the
local government’s strategic community plan.
Risk Management Implications:
Low: It is low
risk and good practice for Council to review and endorse the updated Strategic Project
plans.
Strategic Implications:
This is in keeping with
the City’s Strategic Community Plan 2018-2028:
Innovative
and Accountable
Our community is aware of what we are doing and how we are
meeting our goals.
SUSTAINABILITY IMPLICATIONS:
Nil
Financial/Budget Implications:
The budget for the
strategic projects is included in the annual budget for 2020/21, CBP and
LTFP.
Council Briefing Agenda 13
October 2020




















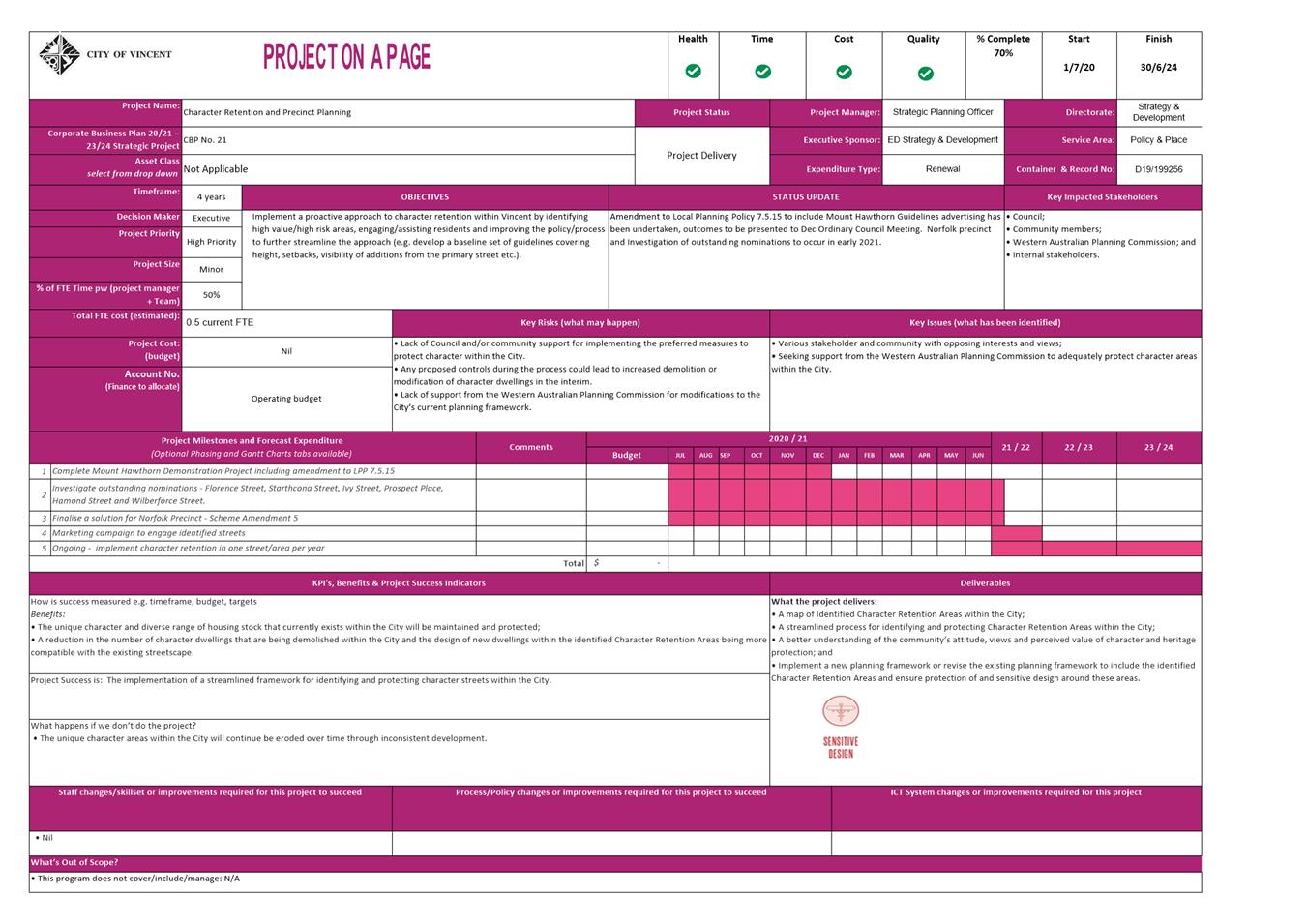
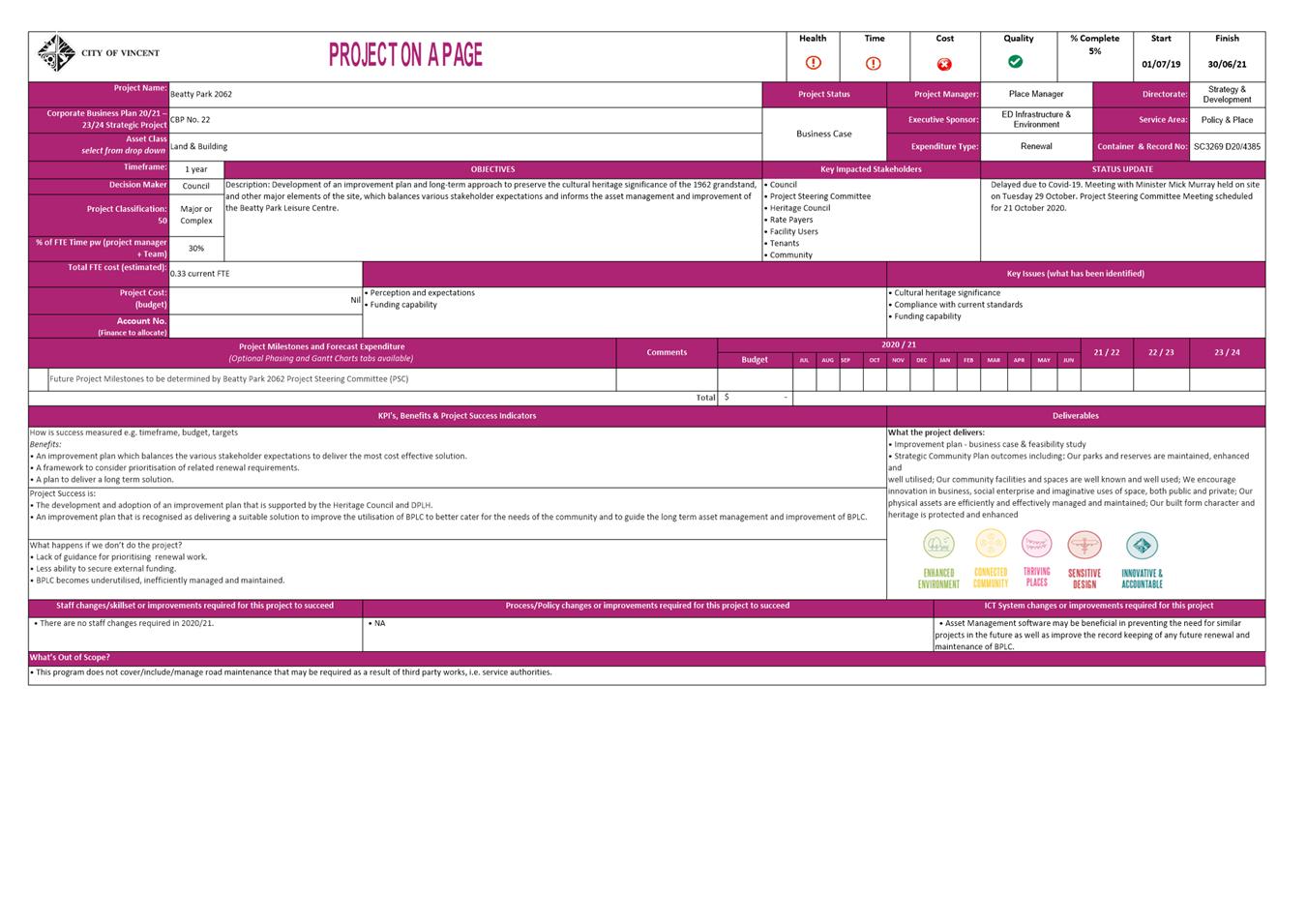



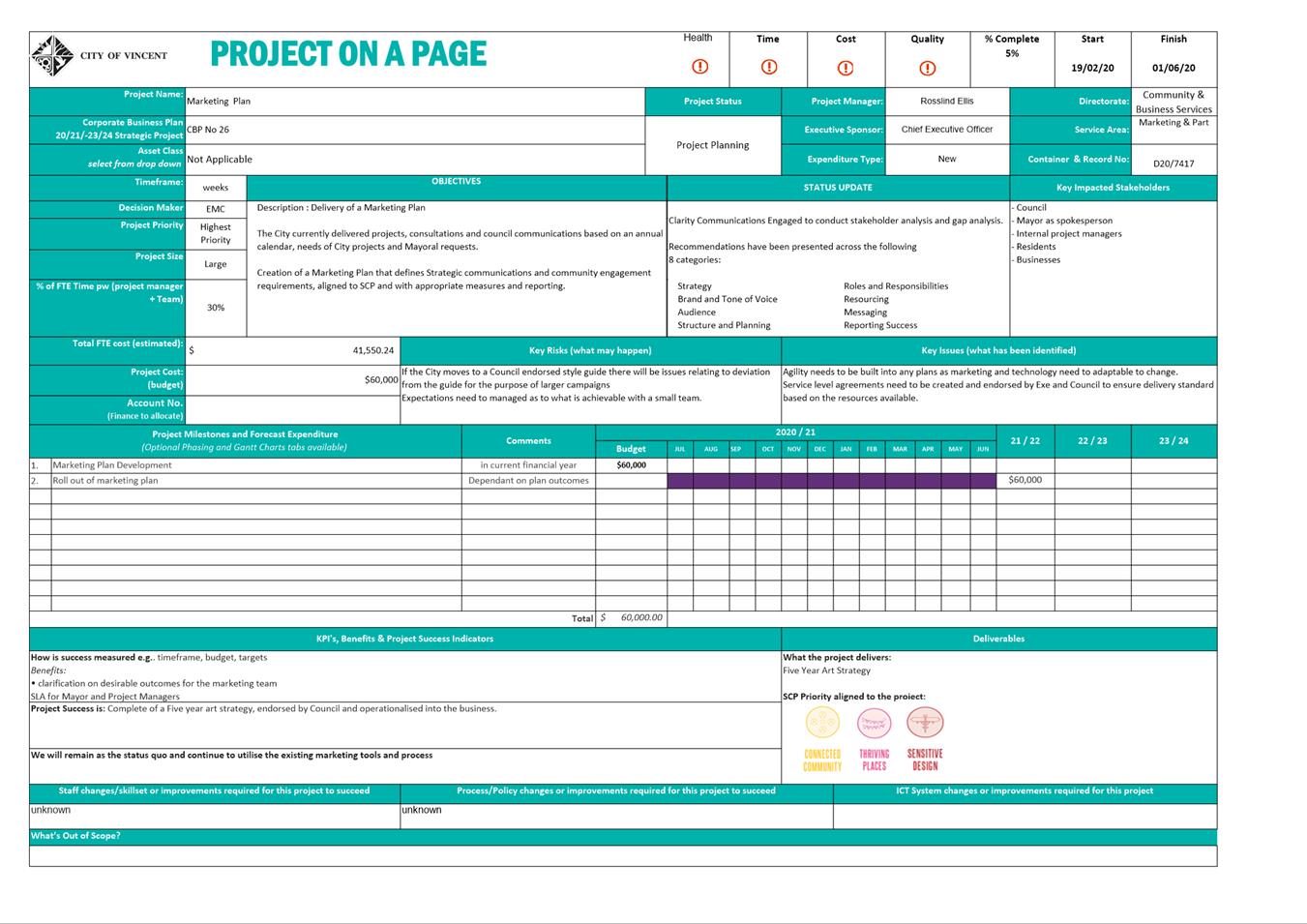
8.2 Request
to the Minister for Lands to Acquire Six Rights of Way as Crown Land and
Reserve as Public Rights of Way - Perth Precinct
Attachments: 1. Plan
showing location of ROWs within suburb of Perth - Precinct 1 ⇩ 
2. Plan of precincts
within suburb of Perth ⇩ 
|
Recommendation:
That
Council:
1. REQUESTS
the Minister for Lands to acquire as Crown land the following private rights
of way (ROW) located within the suburb of Perth, as shown in the plan at
Atatchment 1, :
1.1 Lot
66 on Plan 2411, comprised in Certificate of Title Volume 252 Folio 186;
1.2 Lot
66 on Plan 379, comprised in Certificate of Title Volume 2655 Folio 125;
1.3 Lot
66 on Plan 1641, comprised in Certificate of Title Volume 93 Folio 188;
1.4 Lot
66 on Plan 1177, comprised in Certificate of Title Volume 79 Folio 136;
1.5 Lot
67 on Diagram 2962, comprised in Certificate of Title Volume 569 Folio 177;
1.6 Lot
14 on Plan 91, comprised in Certificate of Title Volume 20 Folio 168;
pursuant to
section 52(1)(b) of the Land Administration Act 1997 (LAA), subject to
the Chief Executive Officer:
1.7 notifying
the owners of each ROW, or their decendents, of the proposed acquisition;
1.8 notifying
the owners and occupiers adjacent to each ROW of the proposed acquisition;
1.9 advising
all suppliers of public utility services to each ROW of the proposed
acquisition;
1.10 stating
in the notices in Recommendation 1.9 and 1.10 above that submissions must be
provided to the City within 31 days of the date of the notice;
1.11 considering
and responding to any submissions or objections received;
2. NOTES
that any submissions or objections received in accordance with Recommendation
1. above will be considered by the Chief Executive Officer and incorporated
into the request to the Minister for Lands; and
3. Following
the acquisition of the lots, REQUESTS the Minister for Lands to reserve these
lots for the purpose of public rights of way and place the care, control and
management in the City pursuant to sections 41 and 46(1) of the LAA.
|
Purpose of Report:
To request the Minister
for Lands to acquire as Crown land six private rights of way (ROWs) located in
the suburb of Perth, in accordance with section 52(1)(b) of the Land
Administration Act 1997 (LAA), and reserve them as public rights of way
pursuant to sections 41 and 46(1) of the LAA.
Background:
108 of the City’s
280 ROWs are privately owned. The City’s aim is to transfer the ROWs to
the Crown so that they become public ROWs. This resolves potential liability
issues associated with the use of private ROW by the public, and ensures that
the ROWs are appropriately managed, maintained and upgraded as required.
Administration has
prepared an internal ROW action plan prioritising privately owned ROW for
transfer to the Crown. The suburb of Perth has 40 of the City’s privately
owned ROWs, which is almost half. The City of Perth is also zoned for infill
development, which can be facilitated by privately owned ROWs becoming public
ROWs. On this basis Perth’s ROWs have been prioritised. The suburb of
Perth has been split into 5 precincts, as shown in the plan at Attachment 2.
It is anticipated that the transfer of these Perth ROWs to the Crown will take
12 – 24 months.
Details:
There are six privately
owned ROWs within the suburb of Perth precinct bounded by Vincent, Fitzgerald,
Bulwer and Beaufort Streets, as shown in the plan at Attachment 1.
The ROWs are summarised
below:
|
ROW
|
Private Owner
|
Comments
|
|
Lot 66 on Plan 2411
|
Arthur Meeres, Cecil Throssell
and George Lionel Throssell.
|
Named in part Cielo
Lane, located between Fitzgerald , Vincent, Throssell and Glendower Streets
|
|
Lot 66 on Plan 379
|
Alice Illingworth
|
Running from Glendower
to Bulwer Street, between Palmerston, Glendower, Lake and Bulwer Streets.
|
|
Lot 66 on Plan 1641
|
Edward Refuurdson
|
Between Lake, Primrose,
Irene and Bulwer Streets.
|
|
Lot 66 on Plan 1177
|
Anastasia Murphy
|
Running from William
Street to Bulwer Avenue, between William Street, Lincoln Street, Bulwer
Avenue and Bulwer Street.
|
|
Lot 67 on Diagram 2962
|
Hyem Hester
|
Small spur off Lot 66
on Plan 1177, between Knebworth Avenue, Lincoln Street, Bulwer Avenue and
Bulwer Street.
|
|
Lot 14 on Plan 91
|
John Rodgers
|
Between Grant, Lincoln,
Beaufort and Bulwer Streets.
|
The above owners are all
assumed to be deceased. Administration has lodged probate searches with the
Supreme Court. Any living relatives identified will be notified as part of the
public notice process.
Consultation/Advertising:
In accordance with the
LAA, the Land Administration Regulations 1998 (Regulations) and Policy
4.1.5 – Community Consultation (Consultation Policy), Administration
will:
· Use
reasonable means to notify the owners or descendants of the ROWs, which will be
done by undertaking probate searches and providing notice at the owner’s
last known address;
· publish
notification in the local papers;
· send
a letter to the adjacent owners and occupiers of each ROW;
· send
a letter to any public utility providers with infrastructure in any of the
properties.
Legal/Policy:
Section 52(1) of the LAA
enables the City to request the Minister for Lands acquire a private road the
public has had access to for greater than 10 years.
Sections 41 and 46(1) of
the LAA allows Crown land to be vested in the City for a public purpose –
such as a public ROW.
Risk Management Implications:
Low: It is a low
risk for the City to request the Minister to acquire the private right of ways.
Strategic Implications:
This is in keeping with
the City’s Strategic Community Plan 2018-2028:
Innovative
and Accountable
Our community is aware of what we are doing and how we are
meeting our goals.
Financial/Budget Implications:
The costs associated with
title and probate searches and consultation for the 6 ROWs is approximately
$2,000. This is included in the City’s operating budget.
Council Briefing Agenda 13
October 2020

Council Briefing Agenda 13
October 2020
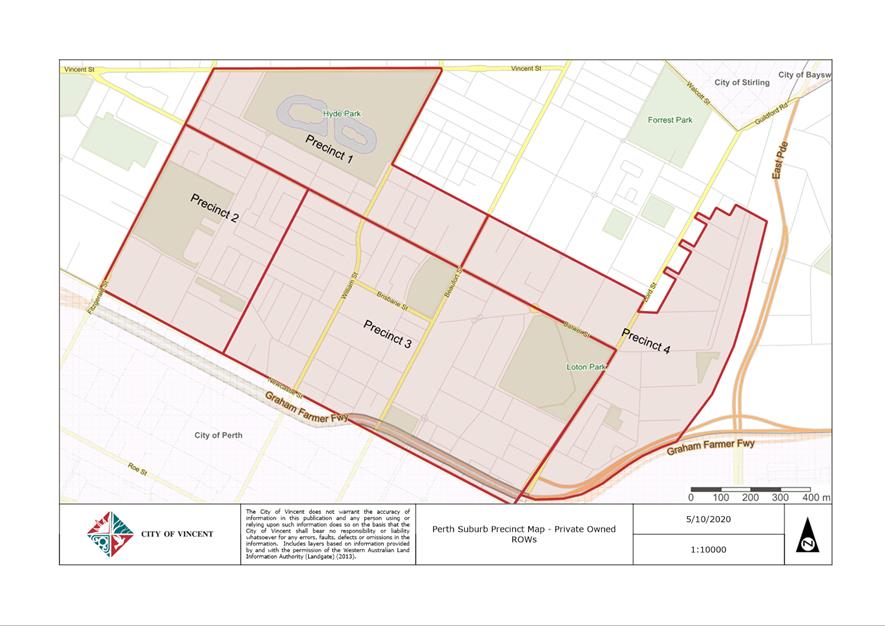
Council Briefing Agenda 13
October 2020
8.3 Sale of
150 (Lot 12) Charles Street, West Perth
Attachments: 1. Summary
of offers received for 150 Charles Street, West Perth - Confidential
2. Valuation Report
for 150 Charles Street, West Perth - February 2020 - Confidential
3. Survey of 150
Charles Street showing Planning Control Area ⇩ 
|
Recommendation:
That
Council:
1. RECEIVES
the offers submitted through the set date sale process for 150 Charles
Street, West Perth, known as Lot 12 on Plan 1151 and comprising the whole of
Certificate of Title Volume 1176 Folio 497 (150 Charles Street) as at
Confidential Attachment 1;
2. NOTES
that none of the offers meet the minimum price of $225,000 as set by the
COVID-19 Relief and Recovery Committee at its 26 May 2020 Meeting (Item 7.4);
3. DECLARES
the market valuation of $225,000, dated 4 February 2020, as at Confidential
Attachment 2, to be a true indication of the current value for 150 Charles
Street;
4. APPROVES
the transfer of 150 Charles Street for the sum of $208,000 including GST,
subject to the Chief Executive Officer providing local public notice in
accordance with section 3.58 of the Local Government Act 1995 (Act);
5. AUTHORISES
the Mayor and Chief Executive Officer to affix the common seal and execute
the Offer and Acceptance Form in respect to the transfer in Recommendation
4;
6. AUTHORISES
the Chief Executive Officer to provide local public notice of the transfer in
accordance with section 3.58 of the Act, and DELEGATES BY ABSOLUTE MAJORITY
the power to consider any submissions received and determine whether to
proceed with the proposed transfer to the Chief Executive Officer; and
7. SUBJECT
TO the Chief Executive Officer determining to proceed with the transfer as
set out in Recommendation 6. AUTHORISES the Mayor and Chief Executive Officer
the affix the common seal and execute the Transfer of Land.
|
Purpose of Report:
To consider the sale of
150 (Lot 12) Charles Street, West Perth, known as Lot 12 on Plan 1151 and
comprising the whole of Certificate of Title Volume 1176 Folio 497 (150 Charles
Street), for a sum of $208,000 including GST.
Background:
At Ordinary Meeting of
Council 7 April 2020 (Item 12.3), Council approved the sale of 150 Charles
subject to the COVID-19 Relief and Recovery Committee (COVID-19 Committee)
determining the appropriate timing, minimum price, method of sale and
compliance with section 3.58 of the Local Government Act 1995 (LGA).
At the COVID-19 Relief
and Recovery Committee Meeting on 26 May 2020 (Item 7.4), the COVID-19
Committee resolved in part as follows:
‘4. APPROVES the
advertising of 150 Charles Street, West Perth for sale by a suitable qualified
real-estate agent, with public notice to be provided in accordance with section
3.58 of the Local Government Act 1995, SUBJECT TO:
4.1 Timing: Marketing
commencing June 2020 and closing after a minimum of 21 days;
4.2 Minimum
Price: $225,000; and
4.3 Method
of Sale: Set date sale followed by a private treaty if
no satisfactory offers received.
6. APPROVES the
Chief Executive Officer providing public notice in accordance with section 3.58
of the Local Government Act 1995 of the best offer, subject to it meeting the
relevant minimum price in recommendations 4. or 5. above.
7. NOTES that the offers
and any submissions received will be presented to Council for consideration and
approval.’
Administration engaged a
local real-estate agent to manage the sale. The set date sale commenced on 10
August 2020 and closed on 31 August 2020.
Details:
The City received five
offers as a result of the set date sale process. One offer was subsequently
withdrawn. The remaining offers are set out in Confidential Attachment
1. The offers range from $176,000 to $210,000. The highest offer is subject
to clarity on parking being provided and is subject to finance. The second
highest offer, of $208,000, is a cash offer (Offer 2). The settlement term is 45
days from acceptance of the offer.
Administration recommends
that Offer 2 is accepted as it is unconditional and would result in the
settlement occurring by the end of 2020 (which allows time for the statutory
public notice period).
Administration has
included a special condition in the Offer and Acceptance Form which provides
that the City’s acceptance of the offer is subject to the City complying
with the public notice requirements under section 3.58 of the Land
Administration Act 1997. If Council approves this sale, the Offer and
Acceptance Form will be signed.
150 Charles is impacted
by Planning Control Area No.125 (PCA) on the western boundary for the future
widening of Charles Street. The extent of the PCA’s impact on 150 Charles
is shaded light red in Attachment 3 (plan of survey and PCA). Any
development on 150 Charles would be required to be located outside of the PCA
area unless otherwise approved by Main Roads.
In
accordance with Section 186 of the Planning
and Development Act 2005 compensation may
be payable in respect of land that is located within a Planning Control Area.
Main Roads would be required to negotiate with the future landowner to acquire
the portions of land currently located within the Planning Control Area, where the
parties are unable to reach an agreement for compensation then the responsible
authority (Main Roads) may use Section 187 of the Planning and Development Act 2005 for compulsory acquisition. A number of lots that have
subdivided along Charles Street ceded the PCA area as a condition of
subdivision free of cost to the Crown.
The City’s
valuations and market appraisals take into account the impact of PCA 125 on the
value of 150 Charles. The COVID-19 Committee set the minimum sale price of
$225,000 in consideration of the valuation report provided in February 2020, as
at Confidential Attachment 2.
Consultation/Advertising:
If the offer is accepted,
public notice is required in accordance with section 3.58 of the Act. Public
notice will be provided for a minimum of 14 days in the following ways:
· on
the City’s website;
· in
the local paper; and
· on
the City’s notice boards at the Administration and Civic Centre and
Library.
Legal/Policy:
Local Government
Act 1995
In accordance with
Section 3.58 of the Act a local government can dispose of land in the following
ways:
· public
auction;
· public
tender; or
· directly
to a third party conditional on a public notice period and consideration of any
submissions received. Public notice must include the purchase price, name of
the purchaser and valuation details.
Section 5.42 of the
Local Government Act 1995 provides that a local government may delegate
powers and duties to the Chief Executive Officer.
Risk Management Implications
Low: It is low risk
for Council to sell 150 Charles Street as proposed.
Strategic Implications:
This is in keeping with
the City’s Strategic Community Plan 2018-2028:
Innovative
and Accountable
Our resources and assets are planned and managed in an
efficient and sustainable manner.
Our community is aware of what we are doing and how we are
meeting our goals.
SUSTAINABILITY IMPLICATIONS:
Nil.
Financial/Budget Implications:
The
costs associated with the sale are as follows:
Real estate agent marketing $2,837
Agent seller fee (2.25% of sale
price $208,000) $4,680
Notices in Perth Voice and Eastern
Reporter $608
Transfer preparation and
registration costs $1,000
The proposed sale would
result in extraordinary income of just over $200,000, which has not been
included in the City’s current budget and Long Term Financial Plan. This
additional revenue would be accounted for in the City’s first quarterly
budget review in October 2020.
The $200,000 in revenue
would be held in the POS Reserve. This Reserve will be created as part of the
October budget review.
Council Briefing Agenda 13
October 2020

This
page has been left blank intentionally
8.4 Licence
to locate a permanent alfresco structure in the Grosvenor Road road reserve
adjacent to 639-643 (Lot 1) Beaufort Street, Mount Lawley
Attachments: 1. Plan
of Licence Area ⇩ 
2. Design Review
Panel 29 July Minutes ⇩ 
3. Plans of proposed
alfresco deck structure ⇩ 
|
Recommendation:
That
Council
1. APPROVES
the City granting a licence to Bonnie Brew Pty Ltd
(ACN 642 782 081), tenant of Lot
1 on Deposited Plan 1237, Certificate of Title Volume 2111 Folio 336, known
as 639-643 Beaufort Street, Mount Lawley (639-643 Beaufort Street), for
part of the road reserve adjacent to 639-643 Beaufort Street and Grosvenor
Road, as shown in Attachment 1, on the following key terms:
1.1 Term: 5
years with a 5 year option term;
1.2 Licence
Area: 118m2
(37.6m x 3.15m) of Grosvenor Road road reserve (verge area);
1.3 Licence
fee: $3,500
per annum plus GST, indexed by CPI annually on 1 July;
1.4 Permitted
use: alfresco
structure with balustrade and decking for casual outdoor dining and liquor
consumption, as shown in the plan at Attachment 3;
1.5 Non-Exclusive
use: Applicant
is granted non-exclusive use of the Licence Area;
1.6 Removal
of furniture: all
furniture used within the Licence Area must be temporary and removed by the
Applicant at the close of each business day;
1.7 Cleaning: Applicant
must, at its cost, keep the Licence Area clean and tidy at all times;
1.8 Insurance: Applicant
must effect and maintain public liability insurance to a minimum value of
$20,000,000 (per claim);
1.9 Indemnity: Applicant
will indemnify the City and the Minister for Lands against loss or damage to
property or persons occuring as a result of the Applicant’s fixtures,
fittings and use of the Licence Area;
1.10 Maintenance: Applicant
must, at its cost, keep the Licence Area in good repair including repairing
damage to structures, fittings or fixtures on the Licence Area;
1.11 Outdoor
Eating Area Permit: Applicant must (for the duration
of the Licence) maintain a valid Outdoor Eating Permit for the Licence Area;
1.12 Assignment: Applicant
must ensure the licence is assigned to the new business owner or registered
proprietor on the transfer/sale of the business or 639-643 Beaufort Street;
1.13 Removal
and make good: all the
Applicant’s fixtures and fittings (including the structure and decking)
must be removed and the Licence Area made good by Applicant (to the
City’s satisfaction) on request of the City, Minister for Lands, a
utility service provider or a public authority or on the termination or
expiry of the Licence;
1.14 Compensation: no
compensation will be payable to the Applicant if the City, Minister for
Lands, a utility service provider or a public authority make a request in
accordance with recommendation 1.13 above;
1.15 Caveat: the
City will be permitted to register a caveat against the Certificate of Title
to 639-643 Beaufort Street to secure the terms of the licence; and
1.16 Costs: all
costs incurred by the City in preparing the licence, caveat and the
subsequent registration and withdrawal of caveat costs are payable by the
Applicant.
2. Subject
to final satisfactory negotiations being carried out by the Chief Executive
Officer, AUTHORISES the Mayor and Chief Executive Officer to affix the common
seal and execute the licence in recommendation 1. above.
|
Purpose of Report:
To consider granting a
licence to Bonnie Brew Pty Ltd (ACN 642 782 081) (Applicant) to use a portion
of the Grosvenor Road reserve to install a decked alfresco area for outdoor
dining in the location shown at Attachment 1.
Background:
The Applicant is the
tenant of Lot 1 on Deposited Plan 1237, Certificate of Title Volume 2111 Folio
336, known as 639-643 Beaufort Street, Mount Lawley (which was formerly
operated as the Flying Scotsman).
On 22 July 2020, the City
received a proposal from the Applicant to locate an alfresco deck structure
within the Grosvenor Road road reserve (footpath area) beneath the existing
awning at 639-643 Beaufort Street.
The Applicant presented
the alfresco deck structure to the Design Review Panel (DRP) at their 29 July
2020 meeting for preliminary comment. The minutes from the DRP meeting are at Attachment
2. On 2 September 2020, the Applicant submitted a development application
for the alfresco deck proposal. The development application addressed the
comments made by the DRP. The plans included in Attachment 3 reflect the
comments of the DRP and have been referred to the Chair of the DRP to confirm
their acceptability as part of the assessment of the development application.
As the Applicant is
proposing to locate a permanent structure within a road reserve it is necessary
for the Minister for Lands to sign the development application as the
“owner” of the road reserve. The Minister for Lands signed
the development application on 10 September 2020, on the condition that the City
enter into an appropriate tenure arrangement with the Applicant. The tenure
arrangement would need to ensure the Minister for Lands was indemnified from
any damage or loss and that the road reserve was open to the public outside of
the Applicant’s trading hours.
The development
application was subsequently lodged with the City on 11 September 2020 for
assessment against the requirements of the local planning framework. The
development application cannot be determined until tenure is granted for the
portion of road reserve it will be located on (Licence Area).
639-643 Beaufort Street
is listed on the City’s Municipal Heritage Inventory as Management
Category B – Conservation Recommended. The proposed structure does not
adversely impact on the heritage value of the building, and could be removed at
a later date without any irreversible damage to the façade.
Details:
The alfresco deck
structure will be located below the existing awning facing Grosvenor Road. The
dimensions are approximately 37m by 3m. The decking will be level with the
interior of the existing tavern. The structure includes a balustrade parallel
to Grosvenor Road with three access points, one at-grade and two accessed by
steps. The deck is open at each end, facilitating access by the public. The
plans are at Attachment 3.
Administration has
assessed the design of the alfresco structure against the City’s draft
Development on City Owned and Managed Land Policy (Draft Policy), which was
approved by Council for advertising at its 28 July 2020 Meeting. The proposed
structure generally aligns with the policy objectives as it adds to the amenity
of and contributes towards activating the streetscape without inhibiting the
normal use of the street. It is noted that it does partially enclose a portion
of the verge area, however, the structure is open allowing interaction with the
street, and outside of trading hours the public can benefit from the shelter
provided by the structure. The structure is also positioned within the
footprint of the current balcony, so it does not change the streetscape or add
additional bulk.
The proposed structure
varies with several of the design requirements for ‘Structure and
Shelters’ in the Draft Policy due to its length and balustrade.
Notwithstanding these slight variations, Administration is supportive of the
structure as it will assist in activating the street and improves the current
alfresco area beneath the awning / balcony.
The structure has a 37m
frontage to Grosvenor Road. This frontage provides for three access points
which breaks up the sections of balustrading. The length of the balustrading
sections vary between 6m and 10.4m, with the three access points varying
between 2m and 2.9m wide. Administration supports these balustrade lengths
(noting that they are longer than the 4m length proposed in the Draft Policy)
due to the design and location of the structure – particularly the fact
that the footprint of the structure aligns with the current awning of the
building and is not creating additional bulk. The footpath width in this area
is also sufficient to accommodate the structure without negatively impacting
the movement of the public.
The proposed licence
terms are consistent with the City’s Draft Policy. The Department of
Planning, Lands and Heritage has confirmed that the proposed licence terms
satisfy the Minister for Land’s requirements.
The Applicant has agreed
to the proposed licence terms with the exception of term 1.5 –
Non-Exclusive Use. The Applicant has requested exclusive use of the Licence
Area at all times to allow it to extend its current liquor licence to cover the
Licence Area.
Administration does not
support the grant of exclusive use of the Licence Area for a number of reasons.
In particular, granting exclusive use is inconsistent with:
(a) the City’s draft
Development on City Owned and Managed Land Policy;
(b) the City’s prior
grants of tenure over road reserve areas for the purpose of alfresco service;
(c) the Minister’s
signing of the Application as landowner; and
(d) the grant of a licence (the
grant of exclusive use/occupation of an area at all times is a lease).
It is
Administration’s view that the public realm, which includes road
reserves, should remain available for use by the general public. On this basis
the structure is supported, but not exclusive use. The proposed licence terms
ensure that the public can access the structure when it is not in use by the
Applicant (which is outside of trading hours).
Administration also notes
that it is common practice for business owners with alfresco area
permits/licences to obtain an Extended Trading Permit (ETP) in order to serve
alcohol within their alfresco area. Therefore, if exclusive use of the Licence
Area is not granted, the Applicant can obtain an ETP in order to serve alcohol
to all customers seated in the Licence Area.
On this basis it is
recommended that the non-exclusive use provisions is retained in the licence.
It is noted that minor
changes to the design of the structure may occur during the development
application assessment process. Any changes proposed by the applicant in
respect to the design of the structure would:
· be
referred back to the DRP for feedback regarding its acceptability, and
· need
to demonstrate that it does not inhibit public use of the space, maintains
interaction and integration with the street, and ensures that the relationship
with the heritage significance of the place is not lost.
In granting the licence
Council is approving the use of this portion of the road reserve for the
proposed structure. If the footprint of the structure changed Council’s
approval of a variation to the licence area would be required.
Consultation/Advertising:
In accordance with
section 3.58 of the Local Government Act 1995 (LGA) and
regulation 30 of the Local Government (Functions and General) Regulations
1996 (Regulations), the licence meets the requirements of an exempt
disposition (Regulation 30(2)(a)). As a result, local public notice of the
proposed licence is not necessary.
Community consultation
for the development application is currently being undertaken in accordance
with the City’s Policy No. 4.1.5 – Community Consultation for a
period of 14 days. Consultation commenced on 22 September 2020 and will
conclude on 6 October 2020.
Legal/Policy:
Section 55(2) of the Land
Administration Act 1997 places responsibility for the care, control and
management of road reserves (within the district of the City) with the City.
Section 3.58 of the LGA
sets out the process for disposing of City owned and managed property and section
3.58(5) provides for exceptions as set out in the Regulations, as follows:
Regulation 30.
Dispositions of property excluded from Act s.3.58
(2) a
disposition of land is an exempt disposition if –
(a) the land is
disposed of to an owner of adjoining land (in this paragraph called the
transferee) and –
(i) its market
value is less than $5,000; and
(ii) the local
government does not consider that ownership of the land would be of significant
benefit to anyone other than the transferee;
Regulation 17 of the Local
Government (Uniform Local Provisions) Regulations 1996 provides:
(a) that the City may grant
permission to a person to construct a specified thing on, over, or under a
public thoroughfare or public place that is local government property; and
1.
(b) specifies the
requirements for the permission to be granted.
Local Government
(Uniform Local Provisions) Regulations 1996
Regulation 17 Private
works on, over, or under public places — Sch. 9.1 cl. 8
(3) A
person may apply to the local government for permission to construct a
specified thing on, over, or under a specified public thoroughfare
or public place that is local government property.
(4) Permission
granted by the local government under this regulation —
(a) must be in writing; and
(b) must specify the period
for which it is granted; and
(c) must specify each
condition imposed under subregulation (5); and
(d) may be renewed from time
to time; and
(e)
may be cancelled by giving written notice to the
person to whom the permission was granted.
Risk Management Implications
Low: It is low risk for Council to enter into a
licence for part of the road reserve which addresses the risk to the City in
respect to the development application, including indemnity, liability,
maintenance and removal.
Strategic Implications:
This is in keeping with
the City’s Strategic Community Plan 2018-2028:
Thriving Places
Our town centres and gathering spaces are safe, easy to use
and attractive places where pedestrians have priority.
We are recognised as a City that supports local and small
business.
Sensitive
Design
Our built form character and heritage is protected and
enhanced.
Financial/Budget Implications:
In accordance with the
draft Policy, a licence fee of $30/m2 per annum, indexed annually by
CPI, is recommended. This equates to an annual licence fee of $3,500.
Council Briefing Agenda 13
October 2020

Council Briefing Agenda 13
October 2020



This page has been left blank intentionally
Council Briefing Agenda 13
October 2020


8.5 Transfer
of ANZAC Cottage, 38 Kalgoorlie Street, Mount Hawthorn, to the National Trust
of Western Australia
Attachments: 1. Public
submisisons on ANZAC Cottage transfer ⇩ 
2. Details of the
National Trust ⇩ 
|
Recommendation:
That
Council:
1. NOTES
the submissions received by members of the public during the local public
notice period, at Attachment 1;
2. APPROVES
the proposed transfer of ANZAC Cottage, located at 38 Kalgoorlie Street,
Mount Hawthorn (ANZAC Cottage) from the City to the National Trust of Western
Australia (National Trust) for no monetary consideration;
3. AUTHORISES
Chief Executive Officer and Mayor to affix the common seal and execute the
transfer of land to transfer ANZAC Cottage to the National Trust in
accordance with Recommendation 2. above; and
4. APPROVES
a surrender of the lease of ANZAC Cottage by the Vietnam Veterans Association
Australia WA Branch, to occur concurrently with the transfer of ANZAC Cottage
to the National Trust, and AUTHORISES the Chief Executive Officer and Mayor
to affix the common seal and execute the surrender of lease.
|
Purpose of Report:
To consider the proposed
transfer of ANZAC Cottage, located at 38 Kalgoorlie Street, Mount Hawthorn
(ANZAC Cottage) from the City to the National Trust of Western Australia
(National Trust).
Background:
The National Trust
approached the City in June 2020 in respect to the acquisition of ANZAC
Cottage.
The National Trust has a
significant portfolio of heritage and conservation sites across the State.
Sites are
managed and maintained in
accordance with an asset management plan and the National Trust retains a
database of all maintenance/management
items of sites on its portfolio. The National Trust has the
resources and funds to
ensure that ANZAC Cottage is maintained in a manner that ensures its heritage
value is retained for
future generations. Details of the National Trust’s strategy, scope of
activities and revenue is at Attachment 2.
The National Trust has
confirmed that ANZAC Cottage would remain open to the Mt Hawthorn and broader
community as a memorial to those who fought in World War I and that it would
encourage a high level of community participation in the heritage values of the
place. The National Trust is also committed to entering into an agreement with
each of the Vietnam Veterans Association of Australia WA (VVAAWA) and Friends
of ANZAC Cottage (Friends) to ensure continued access and enjoyment of ANZAC
Cottage by VVAAWA and Friends. It also encourages the continued education and
community outreach programs that are managed by Friends in respect of ANZAC
Cottage.
At its Ordinary Meeting
of 28 July 2020, Council considered National Trust’s proposal to acquire
ANZAC Cottage and requested the Chief Executive Officer to provide local public
notice of the proposed transfer of ANZAC Cottage to the National Trust for a
period of 21 days.
Local public notice was
provided by:
(a)
an article published in The Voice newspaper on 5 September 2020;
(b) a survey on the
imagine.vincent.wa.gov.au website from 23 August 2020 until 22 September 2020.
(c) a sign on display at
ANZAC Cottage;
(d) notices on the
City’s social media sites and website; and
(e) letters to residents on
Kalgoorlie Street.
Details:
Administration received 6
responses to its Imagine Vincent survey on the proposed transfer. The majority
of the responses (four) were in favour of the transfer, one response was unsure
and one response was against. The City also received two further submissions,
one in support and one in opposition to the transfer. A table containing all 8
submissions received and Administration’s response, if relevant, is at Attachment
1.
A submission by email on
behalf of Marjorie Williams (nee Porter) was one of the further submissions.
Mrs Williams is a member of the original family who lived in ANZAC Cottage. A
copy of the full submission made on behalf of Mrs Williams is included in Attachment
1, the following statement is an excerpt from that submission:
‘Whilst
the family acknowledges the assistance and support that has been given to the
Cottage by the City of Vincent, it is appreciated that the City, like all local
government bodies has a huge agenda of issues and responsibilities with which
to deal. Because of this and because the National Trust focus is purely
centred on heritage, we feel that the transference of ownership will be
beneficial to the Cottage and to the City as well, relieving the City of
maintenance costs and the responsibility of caring for a building that is over
a century old and was built in one day!! The National Trust staff and
associates have a high level of expertise in dealing with heritage buildings and
this knowledge and skills will ensure that any work carried out on the Cottage
is in keeping with its heritage and the era in which it was built.’
In line with support
received from the public, Administration recommends the proposed transfer of
ANZAC Cottage to the National Trust. The National Trust has the resources to
properly maintain and manage ANZAC Cottage to ensure its heritage value is
retained while also providing for continued access to ANZAC Cottage by VVAAWA,
Friends and members of the public.
A mutual surrender of
VVAAWA’s lease would be required to occur before or concurrently with the
proposed
transfer of ANZAC Cottage
to the National Trust. In addition, VVAAWA would need to withdraw its caveat
over the title of the
property in order to allow the transfer to the National Trust to proceed.
VVAAWA has agreed to do this.
Consultation/Advertising:
Not applicable.
Legal/Policy:
· City
of Vincent Policy No. 4.1.5 – Community Consultation.
· Section
3.58 of the Local Government Act 1995 (Disposing of property) does not
apply to the proposed transfer of ANZAC Cottage as the National Trust is a
registered charity and Regulation 30(2)(b) of the Local Government
(Functions and General) Regulations 1996 applies.
Risk Management Implications
Low: It is low risk
for Council to approve the transfer of ANZAC Cottage to the National Trust of
WA.
Strategic Implications:
This is in keeping with
the City’s Strategic Community Plan 2018-2028:
Connected
Community
We are an inclusive, accessible and equitable City for all.
Thriving Places
Our physical assets are efficiently and effectively managed
and maintained.
Innovative
and Accountable
Our resources and assets are planned and managed in an
efficient and sustainable manner.
SUSTAINABILITY IMPLICATIONS:
Nil.
Financial/Budget Implications:
The transfer of ANZAC
Cottage to the National Trust would reduce the City’s ongoing maintenance
costs for the cottage. The City does not receive any income from VVAAWA’s
lease of ANZAC Cottage.
No monetary consideration
would be payable by the National Trust in exchange for the transfer of ANZAC
Cottage.
The National Trust has
agreed to share equally with the City the cost associated with effecting the
transfer (estimated at $1,000 plus GST).
Council Briefing Agenda 13
October 2020




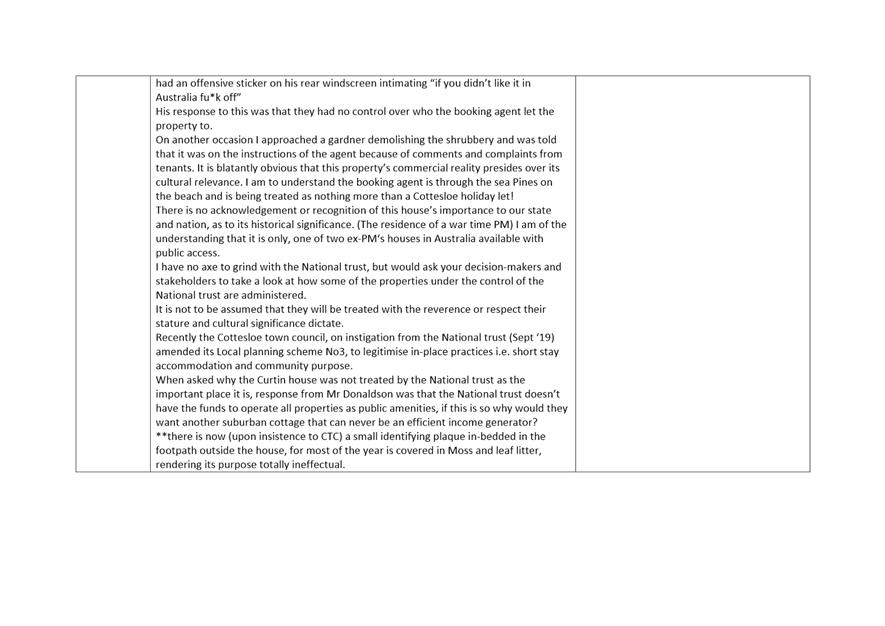
Council
Briefing Agenda 13
October 2020
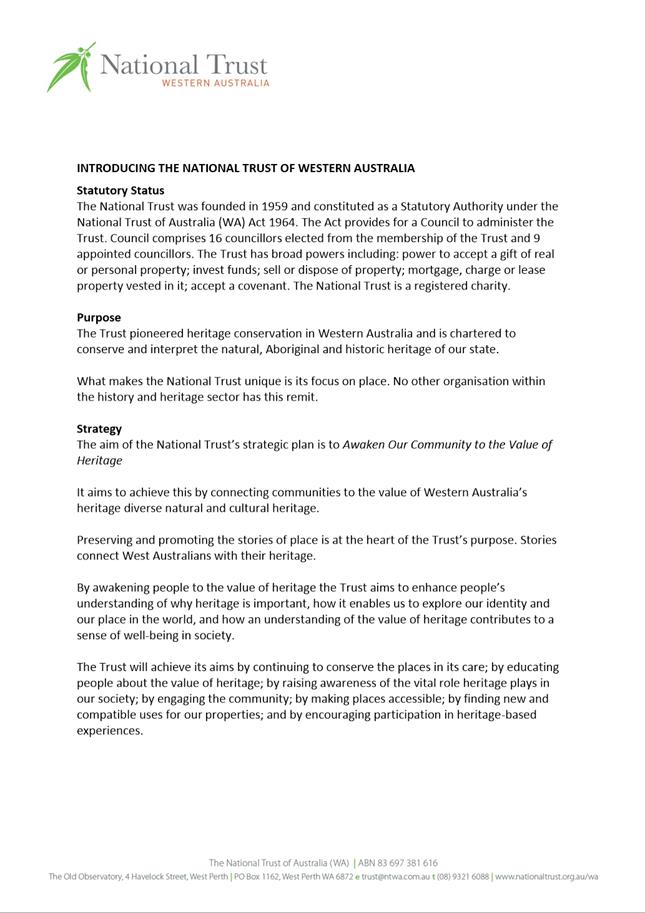



Council Briefing Agenda 13
October 2020
8.6 Extension
of Lease - Barlee Street Car Park, 596 (Lots 49 & 50) Beaufort Street,
Mount Lawley
Attachments: 1. Market
valuation report - 590 and 596 Beaufort Street, Mount Lawley - Confidential
2. Preliminary
assessment and concept plan - Beaufort Town Square / park - Confidential
|
Recommendation:
That
Council:
1. APPROVES
providing local public notice pursuant to section 3.58 of the Local
Government Act 1995 of the proposed extension of the current lease of
Lots 49 and 50 on Deposited Plan 692, known as 596 Beaufort Street, Mount
Lawley (Premises) by the City from Theo Anthony Palassis, George Anthony
Palassis and Palassis Holdings Pty Ltd (ACN 008 779
128) (Owners) on the following key terms:
1.1 the
lease will be extended for one year commencing on 14 February 2021 and
expiring on 13 February 2022; and
1.2 rent
for the Premises will be $60,000 per annum plus GST, outgoings and management
fees.
2. If
no submissions are received as a result of the public notice period in
recommendation 1. above, DELEGATES BY ABSOLUTE MAJORITY to the Chief
Executive Officer the power to enter into a deed of variation of lease to
extend the lease term by one year as set out in Recommendation 1. above, and
AUTHORISES the Mayor and Chief Executive Officer to affix the common seal and
execute the deed of variation of lease.
3. NOTES
that if any submissions are received as a result of the public notice period
in Recommendation 1. above, the Chief Executive Officer will provide the
submissions to Council for consideration and Council will determine whether
to proceed with the proposed extension of lease.
4. RECIEVES
the market valuation for 590 (Lot 48) Beaufort Street, Mount Lawley, as at
Confidential Attachment 1.
5. NOTES
the proposal from the Owners of 596 Beaufort Street, Mount Lawley for an
equal area land exchange (Lot 48 for an equal area of Lot 50), as shown in
Confidential Attachment 2, noting that it would be subject to the City using
the acquired land as a park, the City consulting with the Owners in respect
to the design of the park and the Owners obtaining development approval for
their acquired land.
6. NOTES
that community consultation on the potential sale of Lot 48 will commence in
2020, which will include the proposal for a land exchange as in
Recommendation 5. above.
|
Purpose of Report:
To consider a proposed
extension of the lease by the City of Lots 49 and 50 on Deposited Plan 692,
known as 596 Beaufort Street, Mount Lawley (Premises) from Theo Anthony
Palassis, George Anthony Palassis and Palassis Holdings Pty Ltd (ACN 008 779
128) (Owners).
Background:
The City owns Lot 48 on
Deposited Plan 692, known as 590 Beaufort Street, Mount Lawley (Lot 48) and,
pursuant to a lease dated 29 March 2001, leases the Premises (located on the
two Lots adjacent to Lot 48) from the Owners. The lease expires on 13 February
2021.
The Premises and Lot 48
together comprise the Barlee Street carpark.
At Ordinary Meeting of
Council held on 7 April 2020 (Item 12.3), Council approved the City consulting
with the community, including through on-site signage, regarding the potential
sale of Lot 48. Administration has discussed the potential sale of Lot 48 with
the Owners. The Owners have expressed interest in an
equal area land exchange (Lot 48 for an equal area of Lot 50), subject to the
acquired land becoming a park. The land exchange would allow the Owners to
construct their development so it opened onto and interacted with the park. The
land exchange would result in a park / town square of approximately 700m2 adjacent
to Barlee Street. A concept plan and preliminary assessment of the proposed
park / town square is at Confidential Attachment 2.
It is estimated that a
land exchange, which would require public notice and the subdivision and
amalgamation of the lots, would require 2-3 years to complete. The Owners are
supportive of Lot 48 remaining as part of the carpark (managed by the City) in
the short term until they either sell their Lots independently or the land
exchange occurs.
Administration
has obtained a current market valuation of Lot 48 as well as valuations for the
Owners lots currently and following a potential land exchange as detailed
above. The valuation report is at Confidential Attachment 1. The
valuations indicate that the land exchange would increase the value of the
Owners’ lots by approximately $300,000, by virtue of their lots being
adjacent to and opening onto a 700m2 park / Town Square.
Details:
The lease cost (rent,
outgoings and management fees) for the 2019/20 financial year was $151,000. The
Owners have agreed to extend the current lease for twelve months for a reduced
rent of $60,000 per annum plus GST, outgoings and management fees.
Administration is supportive of this offer as it would allow the City the
necessary time to undertake consultation in respect to the best option for the
future use of Lot 48.
If the lease is extended,
the City will continue to manage the carpark and receive the parking revenue
(approximately $75,000 per annum incl. GST). The carpark currently costs the
City approximately $85,000 per annum to operate, as shown in the table below.
It is noted that in the 2019/20 financial year less parking income was received
than usual due to COVID-19.
|
Income/Expense (incl
GST)
|
2019/20
|
2018/19
|
2017/18
|
|
Rental fee
|
-$122,746.40
|
-$121,052.08
|
-$119,393.44
|
|
Management fee
|
-$9,900.00
|
-$9,900.00
|
-$9,900.00
|
|
Rates and Levy costs
|
-$29,250.94
|
-$28,234.12
|
-$28,374.92
|
|
Parking income
|
$57,366.13
|
$75,425.98
|
$79,413.18
|
|
End of Year Position
|
-$104,531.21
|
-$84,089.84
|
-$80,610.04
|
The
rent proposed by the Owners would significantly improve the City’s
position, resulting in an annual loss of about $30,000 incl GST.
Consultation/Advertising:
In accordance with
section 3.58 of the Local Government Act 1995 (Act) local public notice
of the proposed
lease would be provided
for a period of at least two weeks, commencing in late October and closing in
early November. Local
public notice would be provided in the following ways:
· notice
in the City’s local newspapers;
· public
notice on the City Administration and Civic Centre, Library and Local History
Centre notice
boards; and
· notices
on the City’s website, social media platforms and in the e-newsletter.
Community consultation in
respect to the best future use and potential sale of Lot 48 would occur
simultaneously, through a sign on the, social media exposure and brochures to
local businesses and residents. This consultation will be separate to the local
public notice advertising the proposed extension of the lease.
Legal/Policy:
Section 3.58(3) of the
Act sets out the public notice requirements for disposal of property to a
commercial entity.
Community Consultation
Policy No. 4.1.5 sets out the required means of consultation.
Risk Management Implications
Low: It is low risk
for Council to consider a short-term extension of the current lease of the
Premises.
Strategic Implications:
This is in keeping with
the City’s Strategic Community Plan 2018-2028:
Thriving Places
Our town centres and gathering spaces are safe, easy to use
and attractive places where pedestrians have priority.
Innovative
and Accountable
We are open and accountable to an engaged community.
SUSTAINABILITY IMPLICATIONS:
Nil.
Financial/Budget Implications:
The rent under the
proposed extension of lease would result in an annual loss of about $30,000
incl. GST for the Barlee Street carpark. This is an approximate reduction of
$55,000 from the loss currently experienced by the City in regard to this
carpark.
8.7 Approval
of Policy Document Register and Review Plan and repeal of policies
Attachments: 1. Policy
Document Register and Review Plan ⇩ 
2. Policies
recommended for repeal - compiled ⇩ 
Purpose of Report:
To
seek approval of the Policy Document Register and Review Plan at Attachment
1 and repeal the outdated policies at Attachment 2.
Background:
At its 15 September 2020
Meeting, Council approved providing public notice of the Policy Development and
Review Policy at Attachment 1, which is proposed to replace the
City’s Policy
4.1.01 – Policy Manual – Adoption and Review.
The policy provides
guidance on the development, implementation, review and repeal of the
City’s Strategies, Policies and Action Plans (Policy Documents).
Public
consultation on the proposed policy has commenced and the outcomes of
advertising is scheduled to be presented to Council at its 15 December 2020
meeting.
Details:
A key objective of the
policy is that all Policy Documents align with the priorities of the Strategic
Community Plan (SCP) and are developed and reviewed in close consultation with
Elected Members and the community (as required).
To support the
implementation of this policy, particularly a systematic review of Policy
Documents, and provide a centralised location for all Policy Documents,
Administration has developed a Policy Document Register and Review Plan (Plan),
as at Attachment 1.
The Plan aligns the
Policy Documents with the priorities of the SCP. The date of adoption, last
review, comment on the review process / need for review and a proposed review
date are listed.
Administration has
identified a number of policies that either no longer align with the
City’s practices, or the content is operational only, and policy
direction from Council is not required.
It is proposed that the
following policies are repealed:
|
Policy Name
|
Commentary
|
|
Residential Parking – Verge Information Signage (3.9.4)
|
The content is
operational - relates to size and content of information signs on verges and
the process for erecting a sign. This information will be contained in an
internal procedure.
|
|
Hiring of Banner Poles and Displaying Promotional Banners (3.10.1)
|
Not required as the
City no longer hires banner poles.
|
|
City of Vincent Student Citizenship Award (4.1.2)
|
The content is
operational. A documented policy position is unnecessary. Procedural content
will form part of the suite of programs and initiatives offered annually to
all local schools within the City of Vincent.
|
|
Precinct Groups
(4.1.6)
|
The content is
operational. The City’s Community Funding Policy ensures that financial
support is available to community groups and clubs through waiving of fees
and through the pool of funding allocated for donations and grants. The
proposed Property Management Framework also provides an avenue of financial
support for City tenants.
|
|
Recognition of Ratepayers - Residents - Centenary Birthday - Golden
Wedding Anniversary (4.1.28)
|
This policy is
outdated, does not represent current practice and does not align with the
City’s current method of recognition.
|
|
Active
Citizens Award Policy (4.1.35)
|
Not required as the
City no longer runs these awards. It is noted that the Mayor hosts an annual
Christmas event for community members and volunteers, which is a way of
recognising and celebrating community members’ involvement.
|
|
Council Meetings - Preserving Order (4.2.02)
|
The high-level
principles covered in this policy are addressed in
the City’s Meeting Procedures Local law. Further clarification of these
principles is not necessary.
|
|
Council Members Requests - Contact with City Employees (4.2.05)
|
This policy is outdated
and does not reflect current practice (including the CMR process). The
Governance Framework addresses Elected Member requests and response
time.
|
Administration is also
proposing the repeal of the following five policies on the adoption of the
City’s Public Health Plan, as these policies are either superseded by the
Public Health Plan; are operational documents that have no legal, legislative
or regulatory requirements; and/or the policy replicates existing legislation.
· Policy
No. 3.8.4 – Safe Needle Syringe Collection and Disposal Strategy;
· Policy
No. 3.8.6 – Public Buildings - Use of Open Fires;
· Policy
No. 3.8.8 – Rodent and Vermin Control - Assistance to Ratepayers;
· Policy
No. 3.8.9 – Healthy Vincent; and
· Policy
No. 3.8.10 – Food Act 2008.
The
repeal of these three policies is addressed in the Public Health Plan 2020-2025
– Outcome of Public Consultation report in this Council Agenda.
Administration has also
recently reviewed the below three policies. The outcome of these reviews and
proposed amendments will be discussed with Elected Members at the 27 October
2020 Council Workshop.
· Library
Collection Management (3.11.1)
· Local History Collection Management (3.11.2)
· Access Equity (3.10.2)
These
polices will be transferred to the new policy template as part of the review.
The
proposed policy amendments will subsequently be presented to Council for
approval to advertise.
Policy
Document Review Process
The Plan identifies policies that are scheduled for review
over the next quarter. It is proposed that the outcome of the review of each of
these policies is presented to Council at the Council Workshop in February
2021.
A collective approach
will assist with consistency in the review and drafting of the Policy Documents
and enable collaborative community consultation:
The policies being
reviewed over the next four months are as follows:
· Parks,
Reserves and Hall Facilities – Conditions of Hire and Use (2.1.7)
· Graffiti
– Control and Removal
(2.1.3)
· BPLC
- Awarding of Life Membership
(1.3.1)
· Closed
Circuit Television (3.9.12)
· Memorial in Parks and Public Reserves (2.1.5)
· Percent for Public Art
(7.5.13)
· Council Members and Employees Business Dealings with the City (4.2.10)
· Council Member Contact with Developers (4.2.15)
· Council
Members – Allowances, fees and reimbursement of expenses policy
· Parklets (2.2.13)
Administration is
proposing to review the Plan annually and present the outcome of each review to
Council in accordance with clause 5.3 of the proposed Policy Development and
Review Policy.
Consultation/Advertising:
Public consultation on
the repeal of the above policies or adoption of the Plan is not required.
Legal/Policy:
Section 2.7 of the Local
Government Act 1995 provides that Council is to determine the City’s
policies. Policies provide guidance to the City's Administration and Elected
Members.
Risk Management Implications:
Low: It is low
risk for Council to repeal the above policies which no longer align with the
City’s practices and adopt the Policy Document Register and Review Plan
Strategic Implications:
This is in keeping with
the City’s Strategic Community Plan 2018-2028:
Innovative and
Accountable
Our community is aware
of what we are doing and how we are meeting our goals.
We are open and
accountable to an engaged community.
SUSTAINABILITY IMPLICATIONS:
Nil.
Financial/Budget Implications:
Nil.
Comments:
The following health
policies are also recommended for repeal in conjunction with the adoption of
the Public Health Plan. The repeal of these policies will be presented to
Council along with the recommended adoption of the Public Health Plan, which is
a separate item in the Council Agenda.
· Safe Needle Syringe Collection and Disposal Strategy (3.8.4);
· Public Buildings - Use of Open Fires (3.8.6);
· Rodent and Vermin Control - Assistance to Ratepayers (3.8.8);
· Healthy Vincent (3.8.9); and
· Food Act 2008 (3.8.10)
The repeal of each policy
will also be recorded in the Plan.
Council Briefing Agenda 13
October 2020
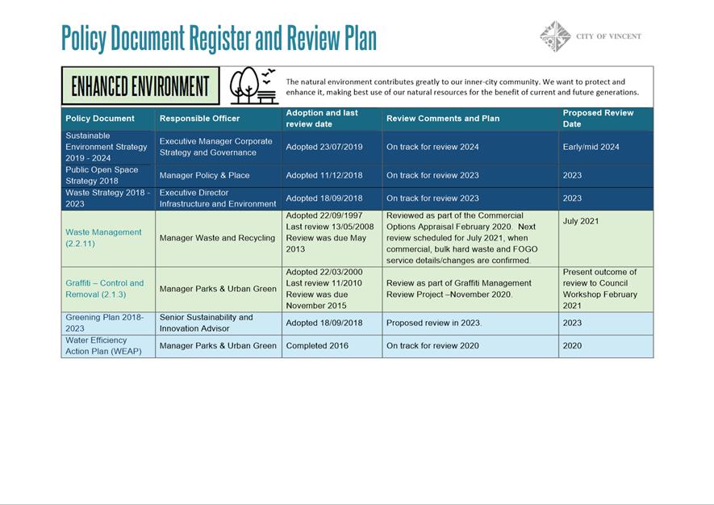
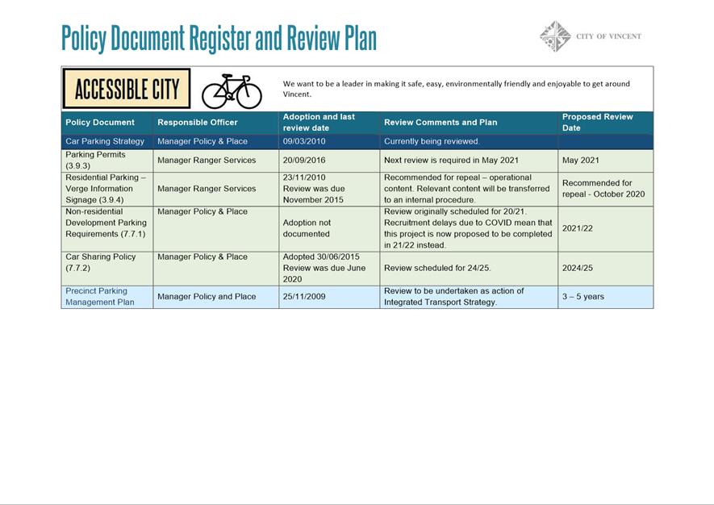
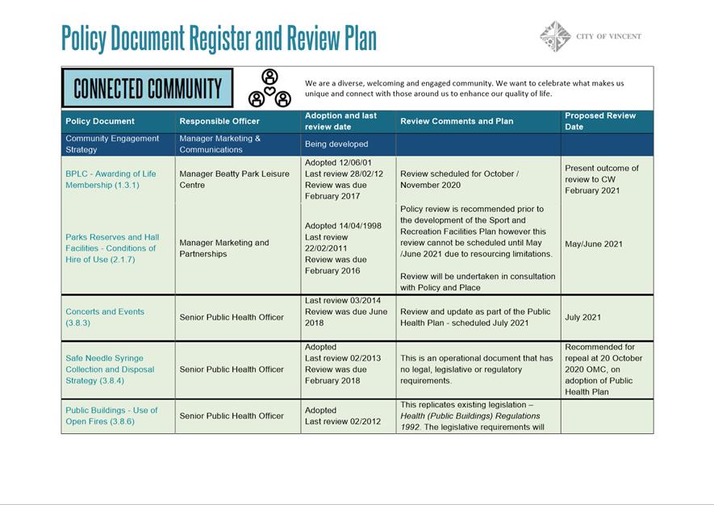
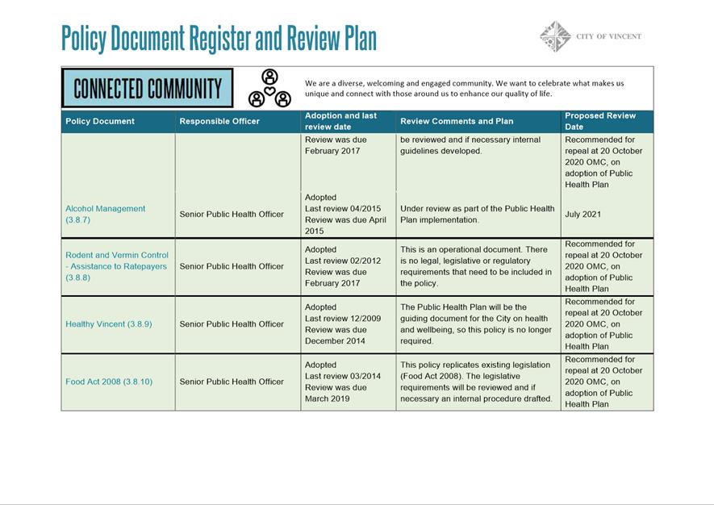
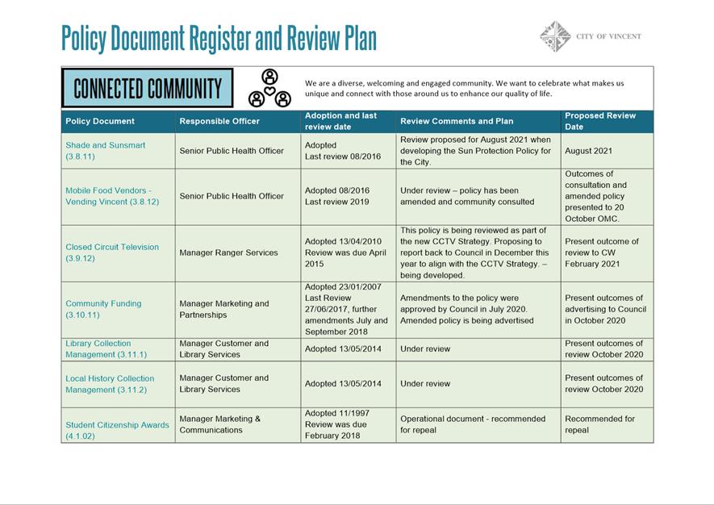
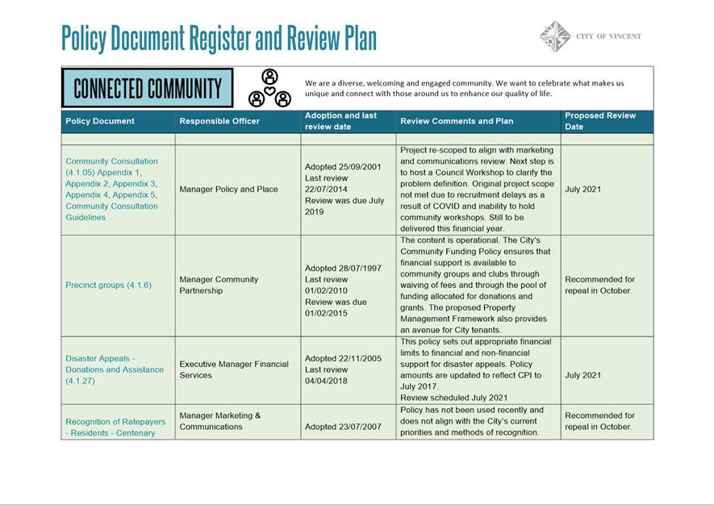
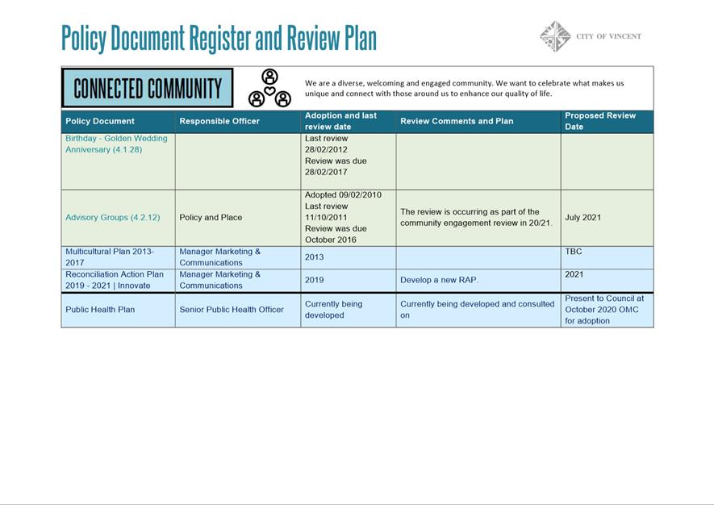

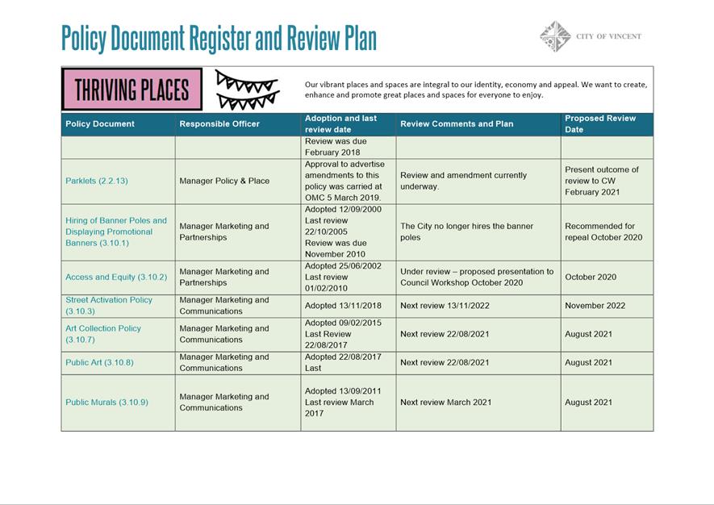


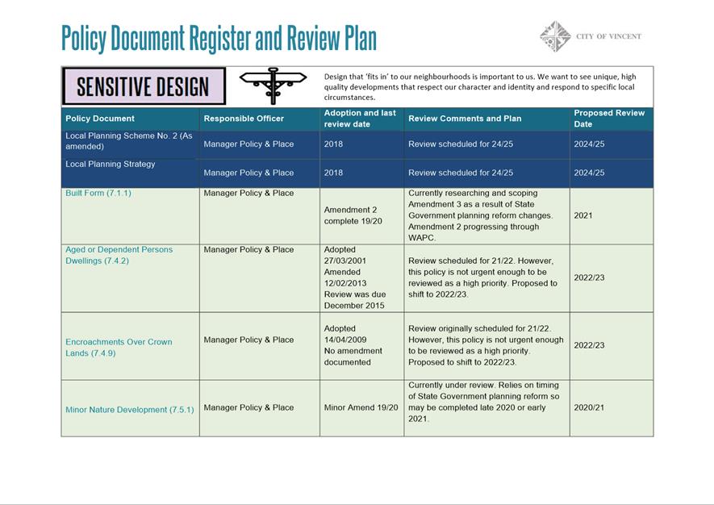
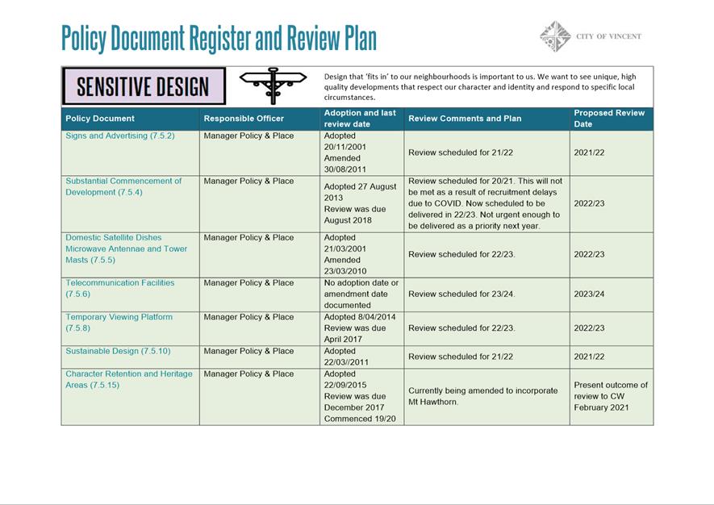
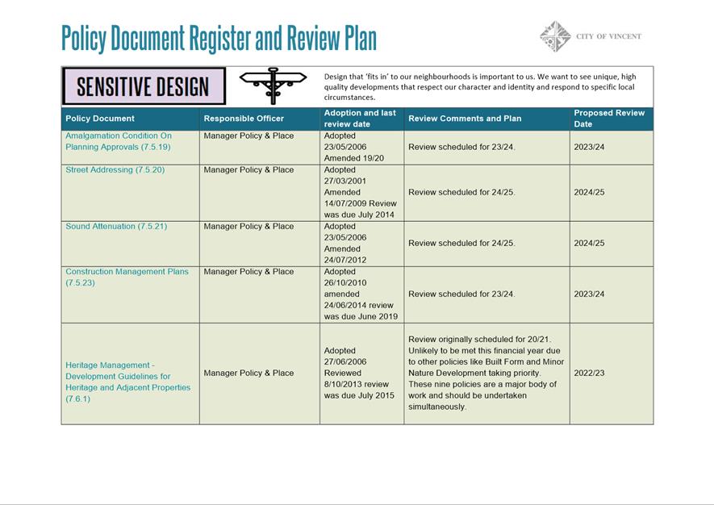
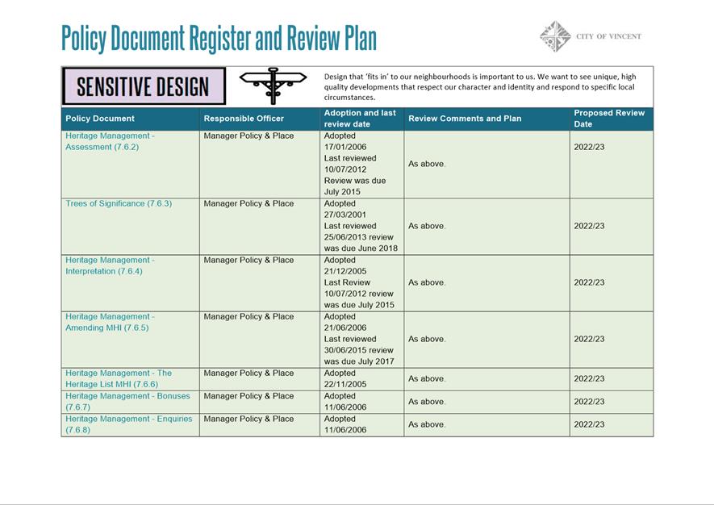

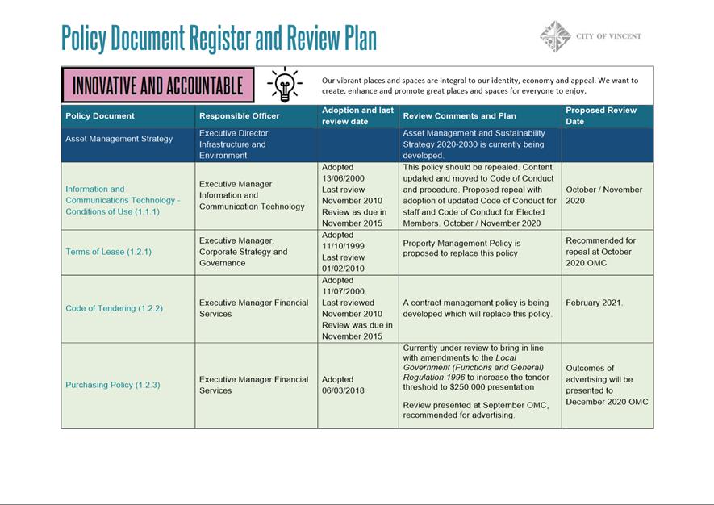
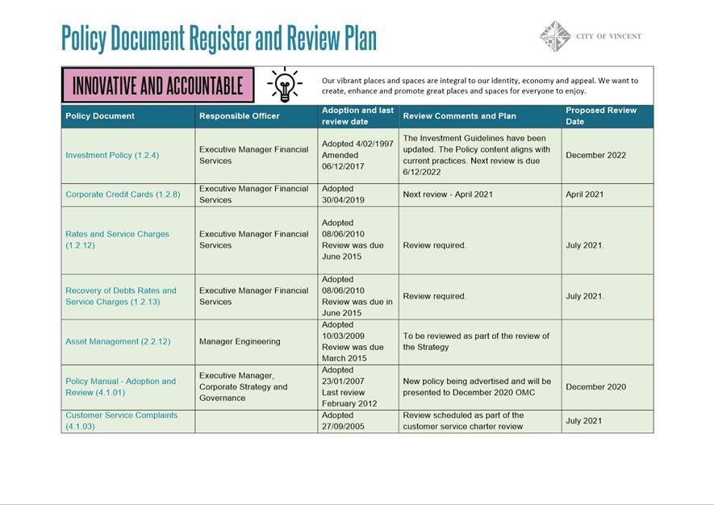


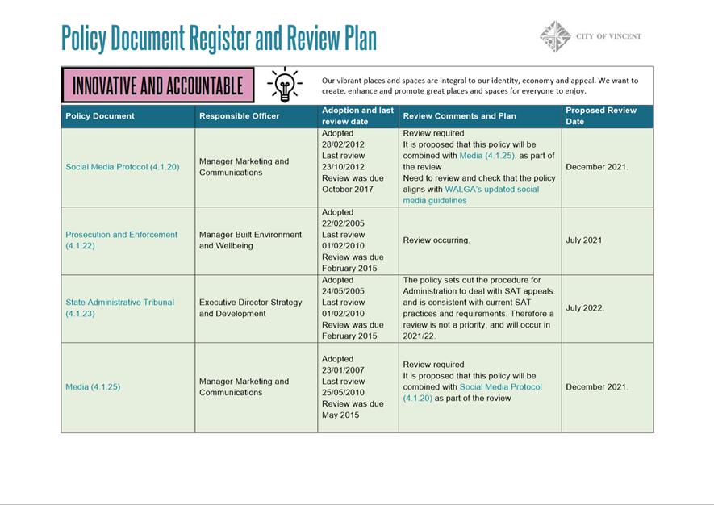

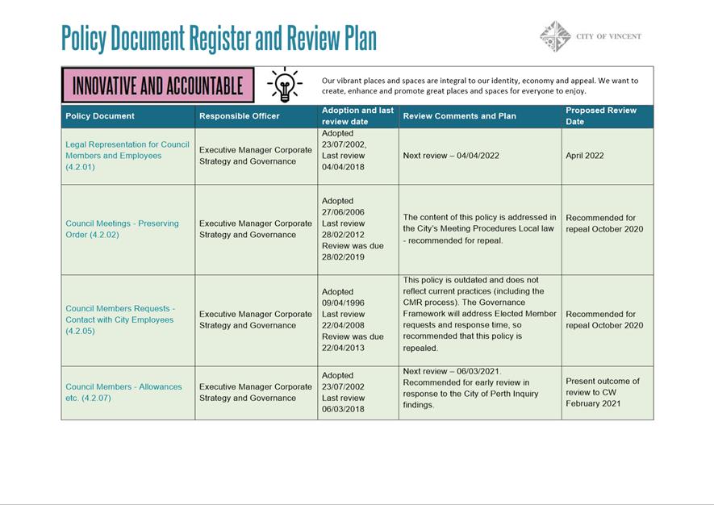
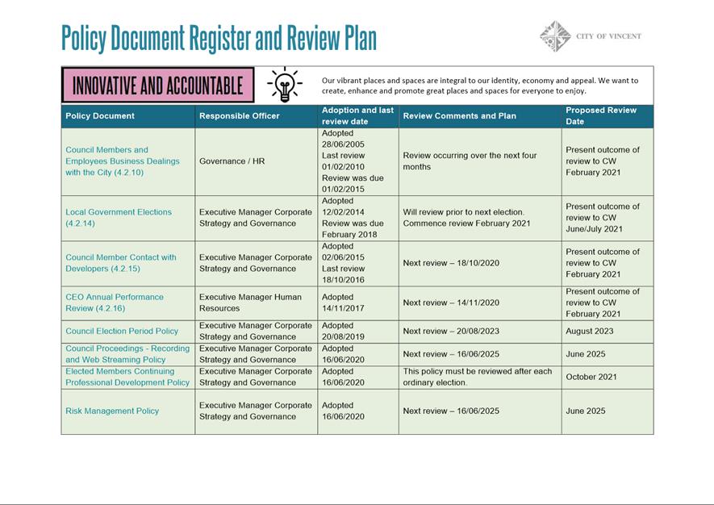


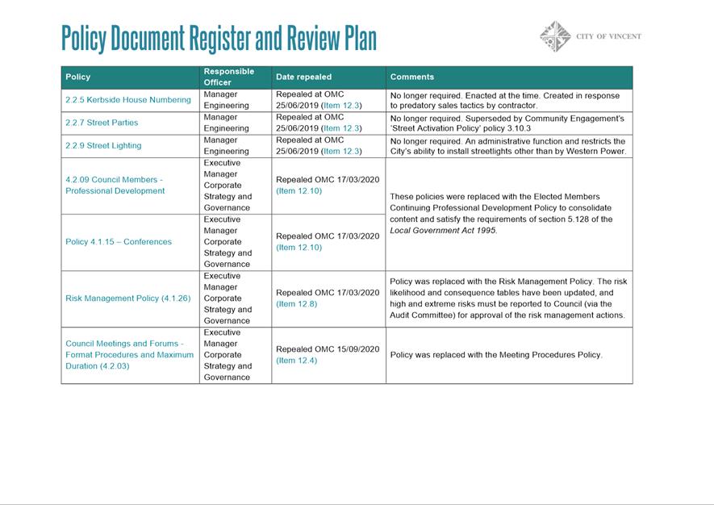
Council
Briefing Agenda 13
October 2020
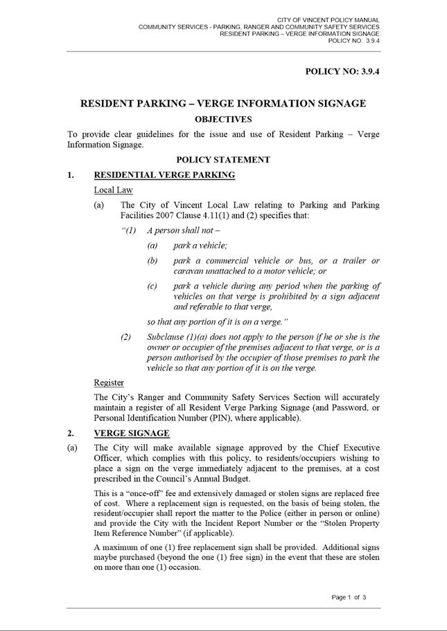
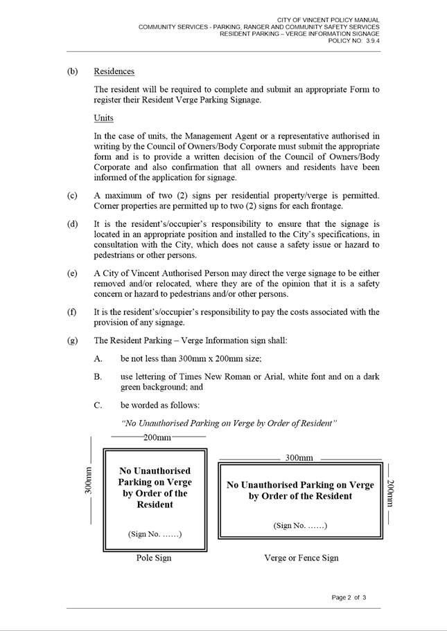
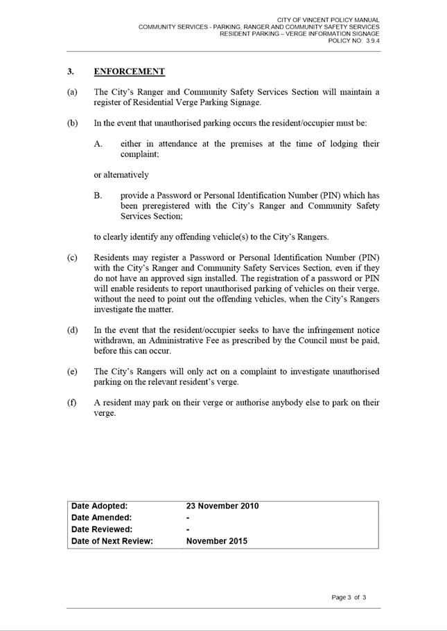
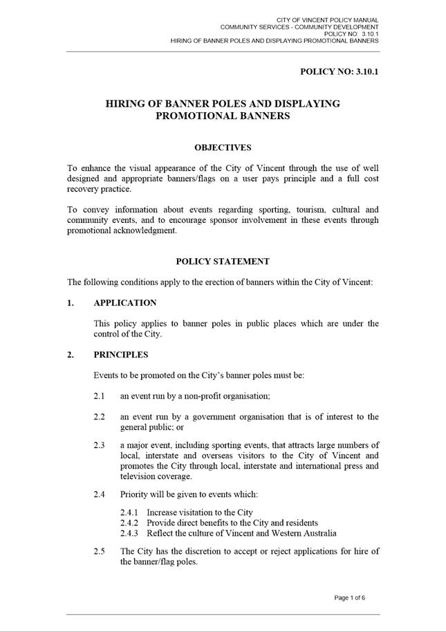
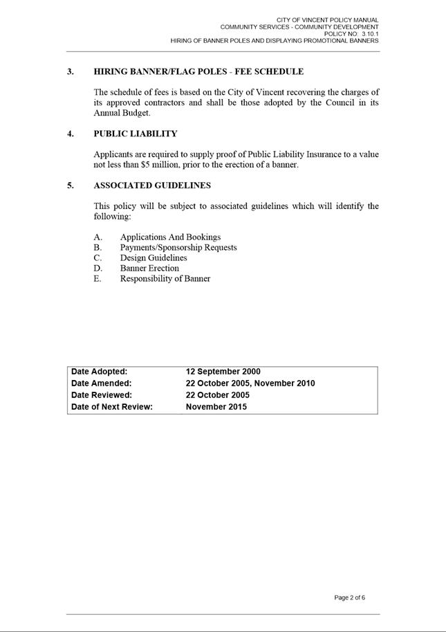
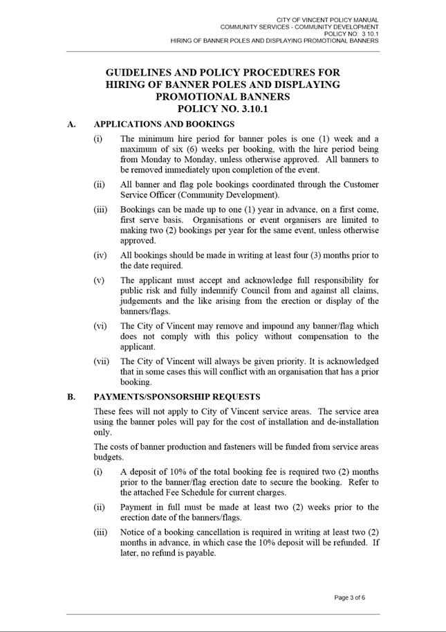
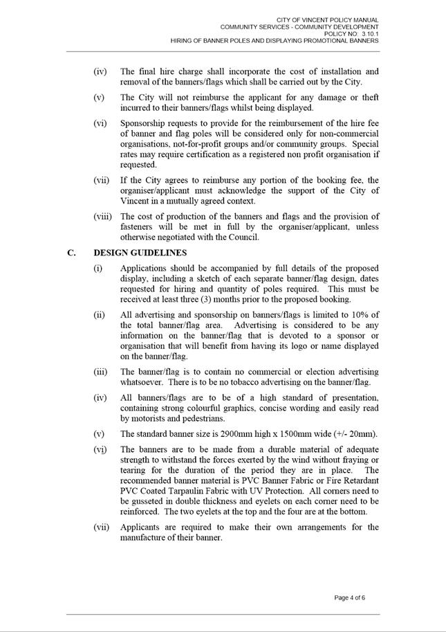
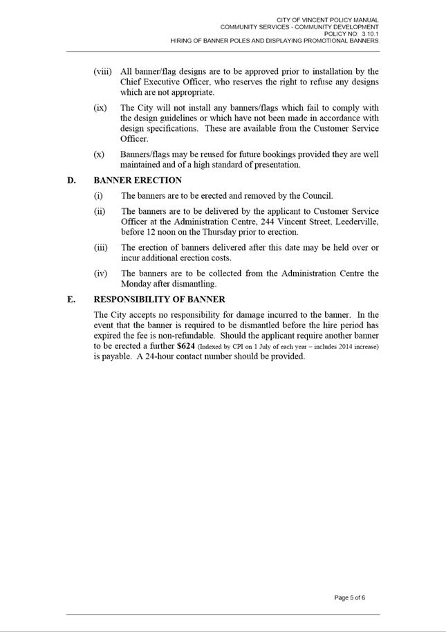
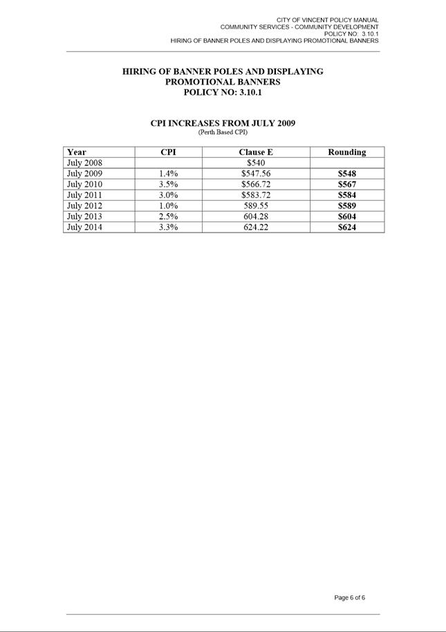
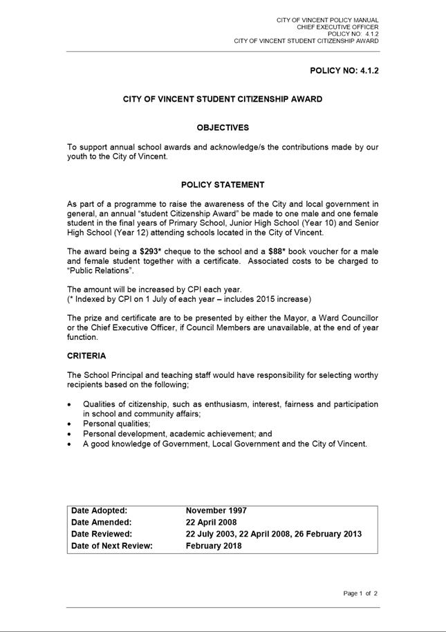
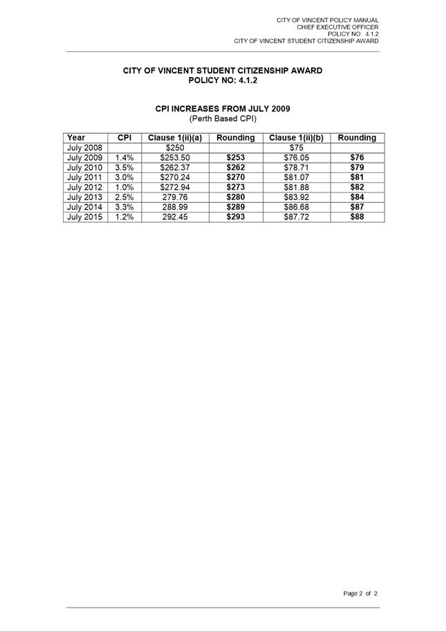
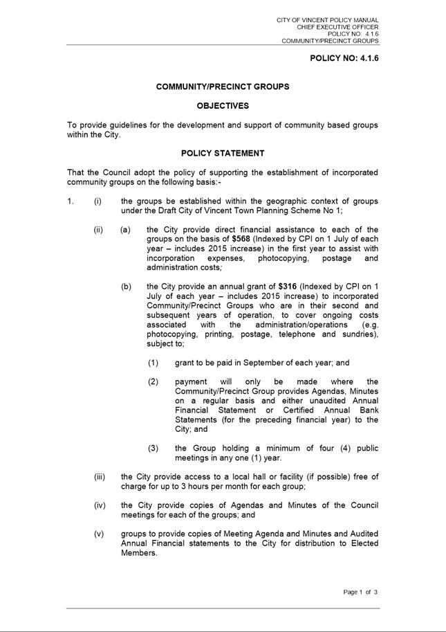
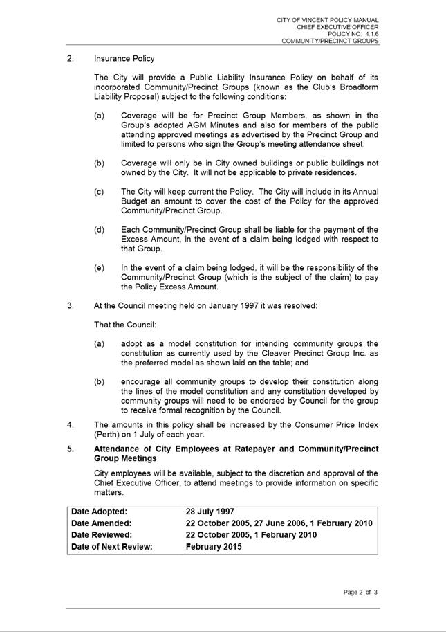
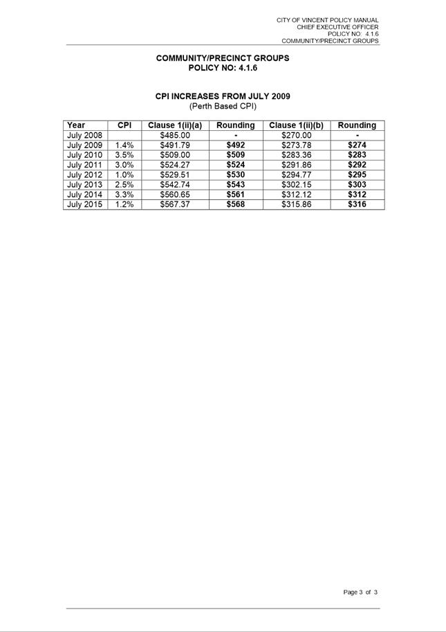
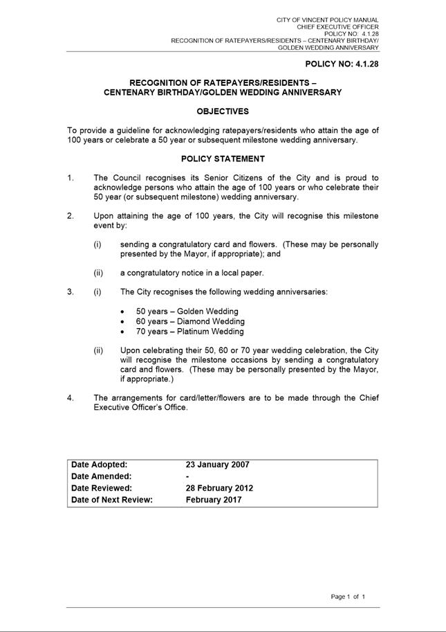
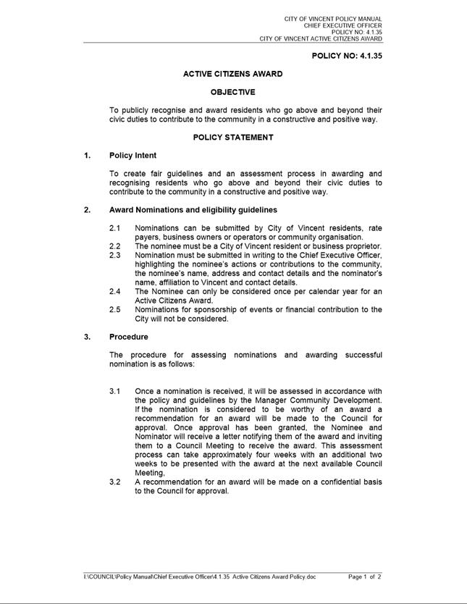
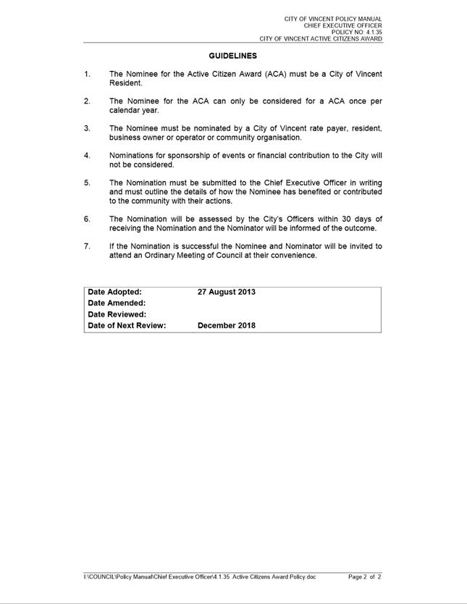
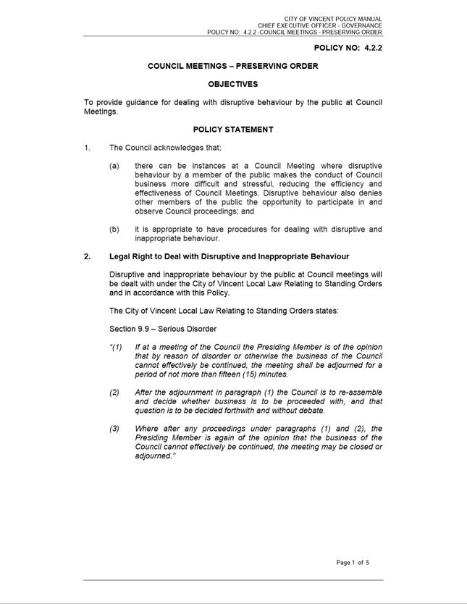
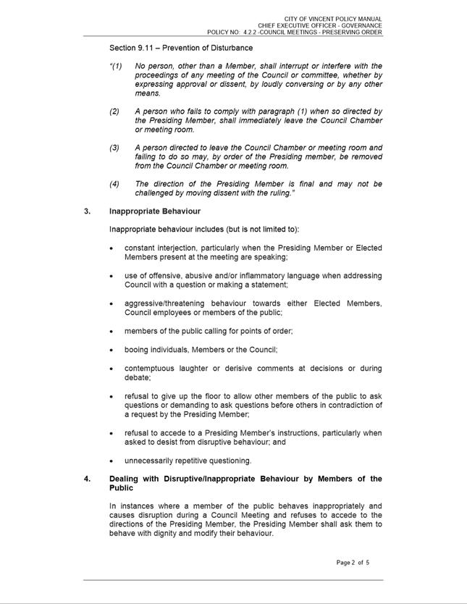
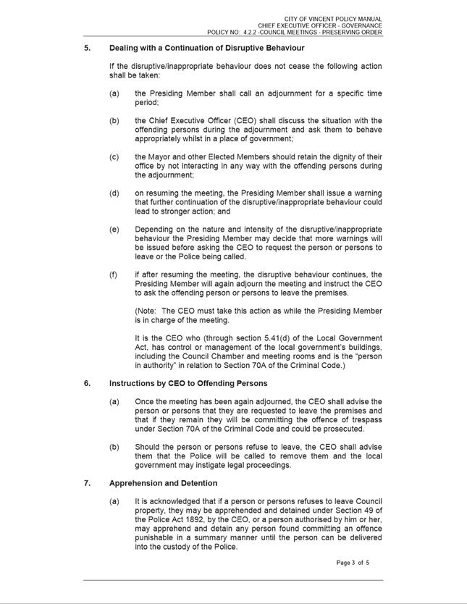
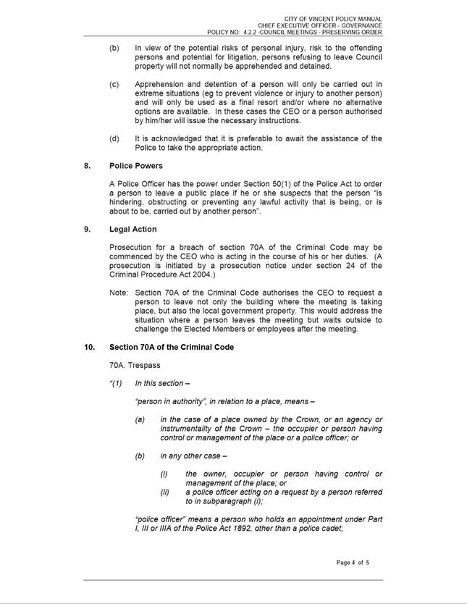
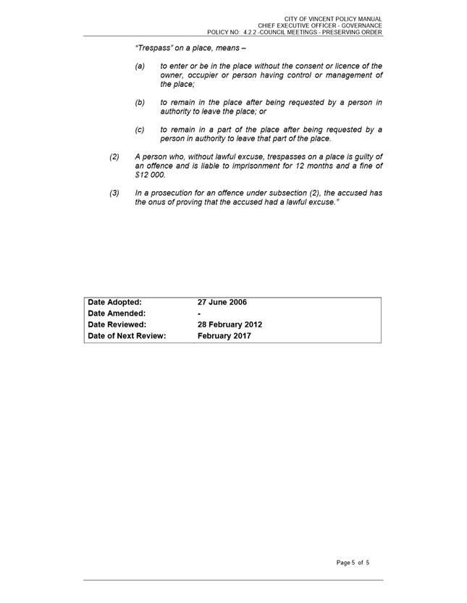
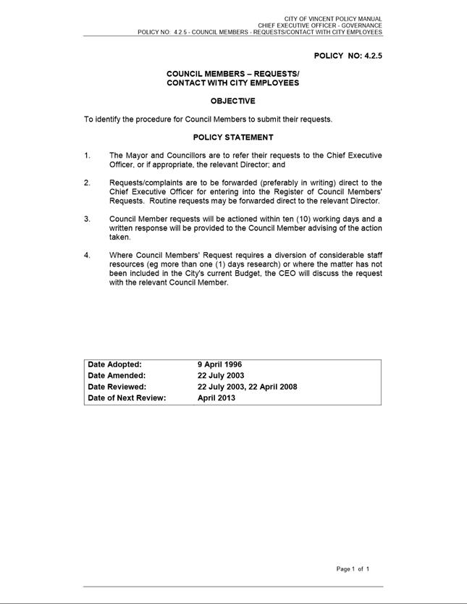
8.8 Appointment
of community member to the City of Vincent Audit Committee
REPORT TO BE ISSUED PRIOR TO COUNCIL BRIEFING 13 OCTOBER
2020.
Expressions of Interest for a new member to join City of
Vincent Audit Committee have been requested with a closing date of 12 October
2020.
8.9 Appointment
of Tamala Park Regional Council representative
Attachments: Nil
|
Recommendation:
That Council:
1. APPOINTS the
following Elected Members to represent the City of Vincent on the Tamala Park
Regional Council for the term 21 October 2020 to the next ordinary local
government election, being 16 October 2021:
|
Member:
|
|
Alternative Member:
|
|
1.
|
……………………….…;
|
1.
|
……………………….…;
|
|
|
|
|
|
Purpose of Report:
To appoint an Elected
Member to be the City’s representative on the Tamala Park Regional
Council (TPRC), as the current appointed member, Mayor Emma Cole, has stepped
down.
Background:
The TPRC comprises of
representatives of the seven local government owner Councils. The establishment
agreement of TPRC provides that the membership is to align with the local
government election cycle. The City’s current representative, Mayor Emma
Cole, has given notice that she intends to step down from the TPRC effective 20
October 2020.
The establishment
agreement for the TPRC allows an alternative member to be appointed. Cr Fotakis
was appointed as the alternative member at the 22 October 2019 Ordinary Council
Meeting and her term as City of Vincent Elected Member expires on 16 October
2021. Cr Fotakis will attend the 8 October 2020 TPRC meeting as the alternative
member, as Mayor Cole will be on leave.
Cr Fotakis has expressed
interest in nominating as the City’s representative from 21 October 2020.
Council may need to
consider appointing a new member and alternative member.
Details:
The key details of the TPRC are as follows:
|
Location of Meetings:
|
Member Councils on a rotation basis
|
|
Time of Meetings:
|
6.00pm
|
|
Meeting Occurrence:
|
Bi-monthly
|
|
Day of Meetings:
|
Thursday
|
|
Dates of Meetings for the remainder of 2020:
|
Council Meetings:
8
October, 10 December
Committee Meetings:
· Management
Committee: alternate bi-monthly (5 per year):
12 November
· Audit
Committee Meetings: ad hoc (approximately 3-4 per year)
· CEO
Performance Review Committee: ad hoc (approximately 3-4 per year)
Note: the Member is encouraged to nominate for at least
one Committee
|
|
No. of Meetings held in 2020 so far:
|
4 Meetings
|
|
Responsible Liaison Officer:
|
Chief Executive Officer
|
|
Purpose of Council:
|
To make decisions concerning the Tamala Park land and its
redevelopment.
|
|
Member Sitting Fees (as per SAT decision):
|
· $10,560
per annum
· $0
per meeting for Alternate Member
|
More detailed information
about Tamala Park Regional Council can be found on its
website.
Consultation/Advertising:
Nil.
Legal/Policy:
Division 4 of the Local Government Act 1995 sets out
the requirements for forming a regional Council.
IRisk
Management Implications:
Low: Appointing representatives to the TPRC is
in accordance with the establishment agreement and allows the City to
participate in TPRC’s decision making.
Strategic Implications:
This is in keeping with
the City’s Strategic Community Plan 2018-2028:
Innovative
and Accountable
We are open and accountable to an engaged community.
SUSTAINABILITY IMPLICATIONS:
Nil.
Financial/Budget Implications:
There are no budget
implications for the City in respect to appointing members to the TPRC. The
member sitting fee is paid by the TPRC.
8.10 Information
Bulletin
Attachments: 1. Minutes
Children and Young People Advisory Group (CYPAG) 26 August 2020 ⇩ 
2. Minutes of the
Mindarie Regional Council meeting held on 24 September 2020 ⇩ 
3. Quarterly Street
Tree Removal Information ⇩ 
4. Statistics for
Development Services Applications as at end of September 2020 ⇩ 
5. Register of Legal
Action and Prosecutions Monthly - Confidential
6. Register of State
Administrative Tribunal (SAT) Appeals - Progress report as at 1 October 2020 ⇩ 
7. Register of
Applications Referred to the MetroWest Development Assessment Panel - Current ⇩ 
8. Register of
Applications Referred to the Design Review Panel - Current ⇩ 
9. Register of
Petitions - Progress Report - October 2020 ⇩ 
10. Register of Notices of
Motion - Progress Report - October 2020 ⇩ 
11. Register of Reports to be
Actioned - Progress Report - October 2020 ⇩ 
|
Recommendation:
That Council RECEIVES the Information Bulletin dated
October 2020.
|
Council Briefing Agenda 13
October 2020
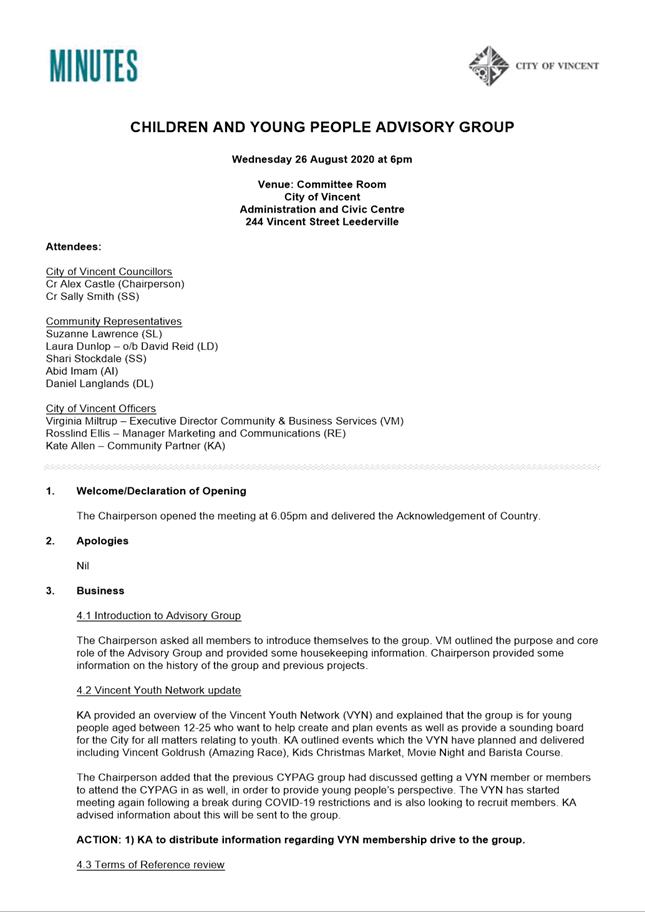
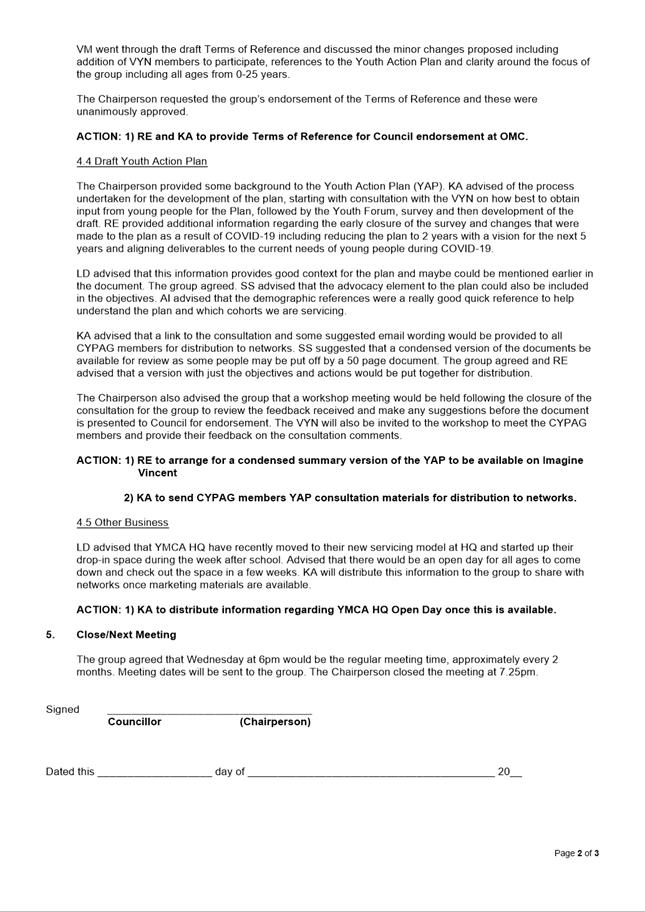
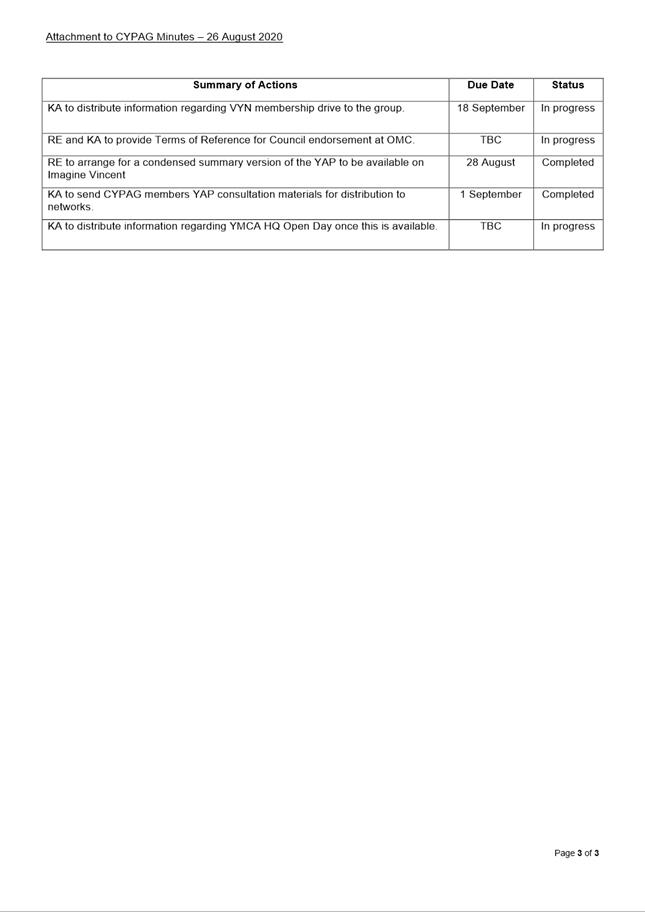
Council
Briefing Agenda 13
October 2020
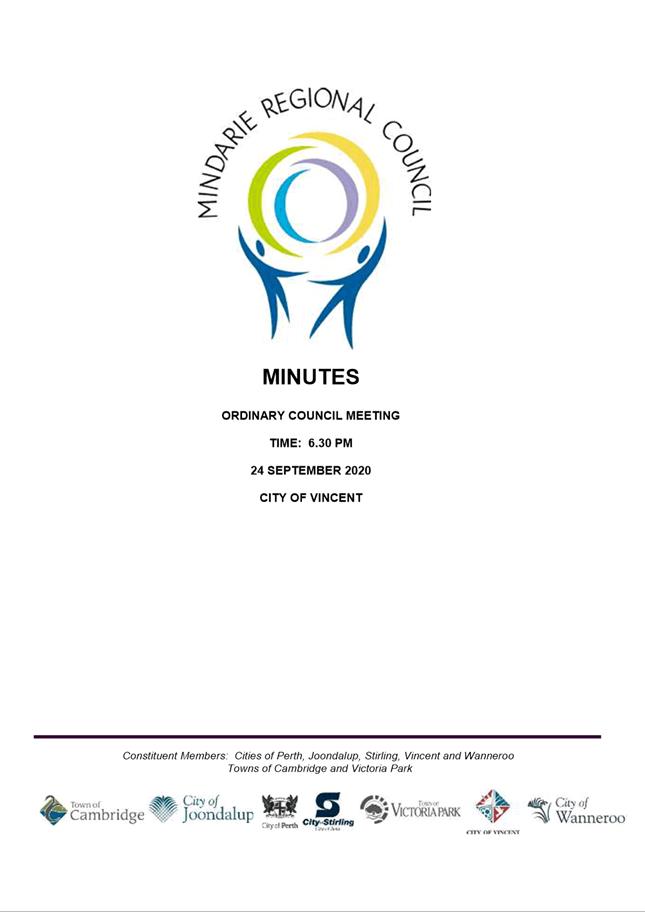
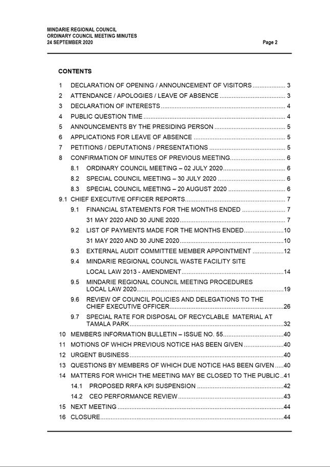
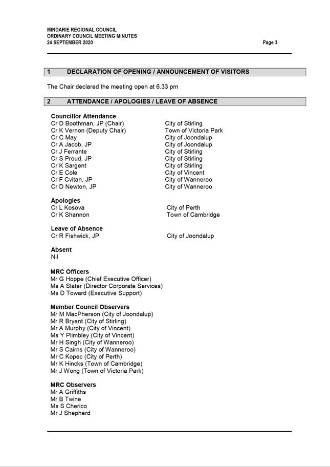
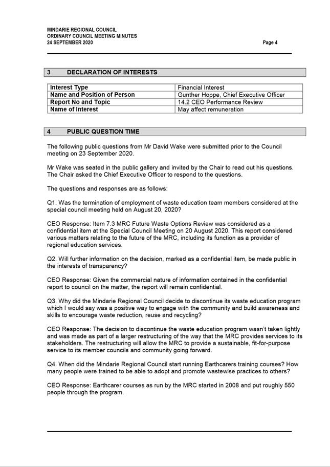
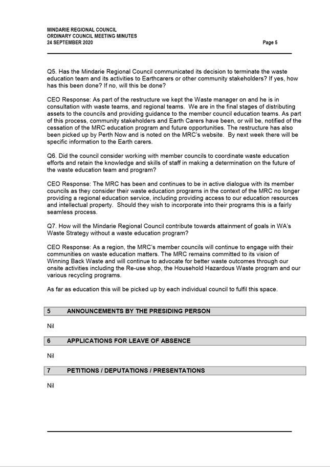
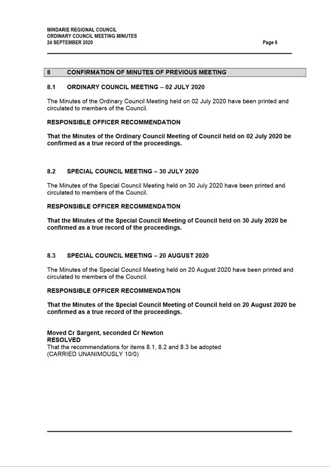
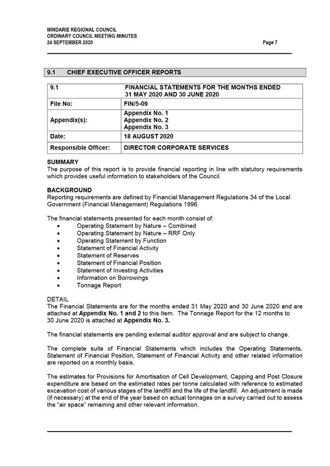
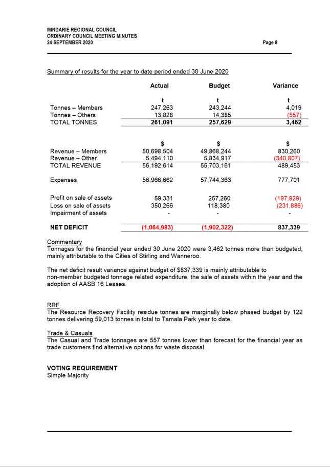

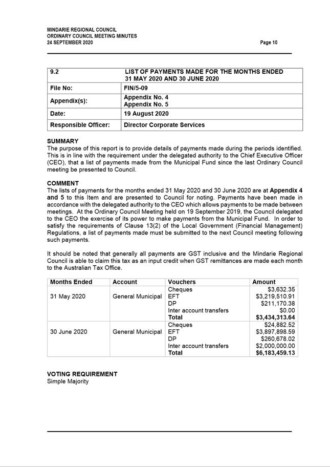
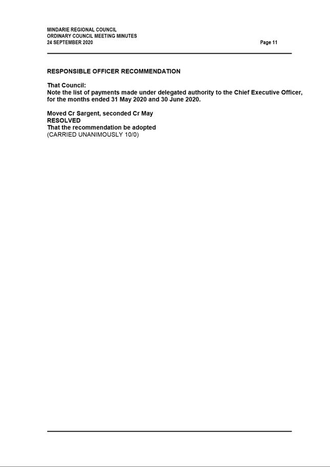
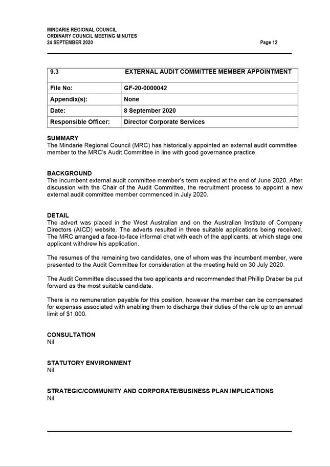
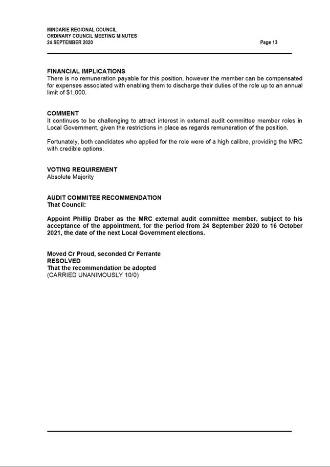
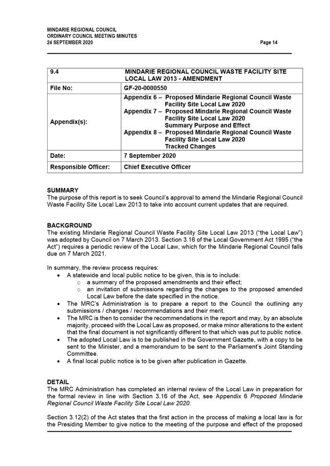
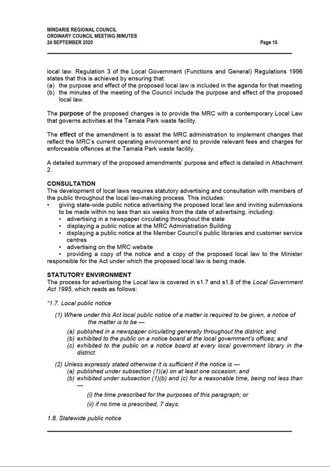
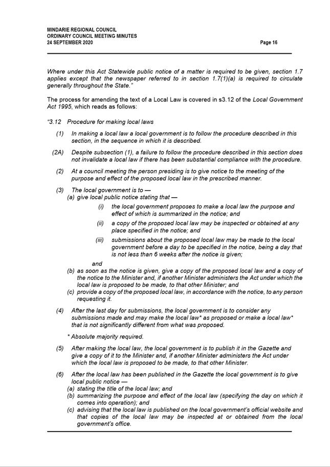
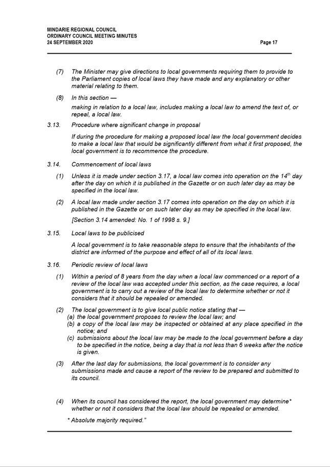
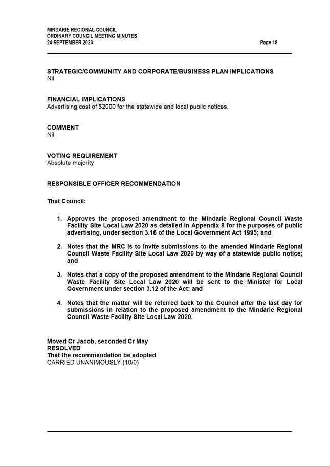
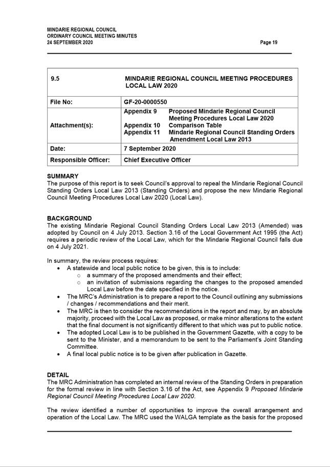
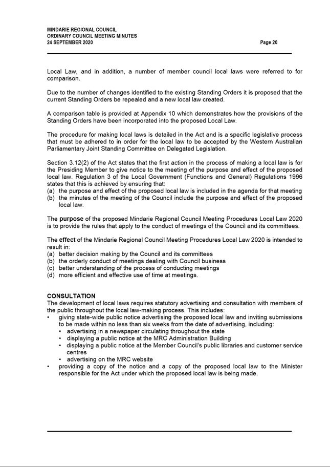
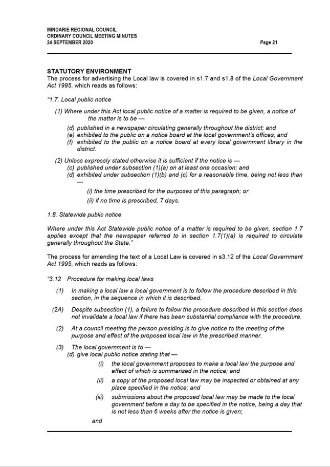
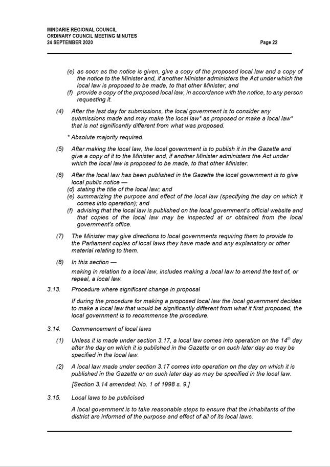
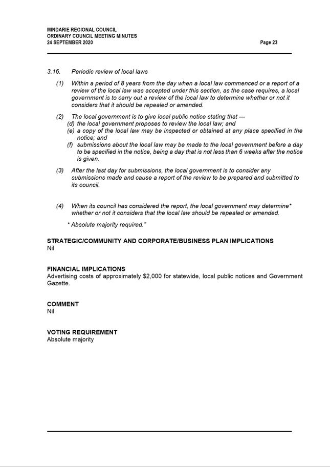
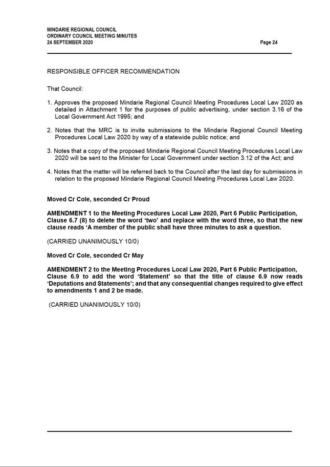
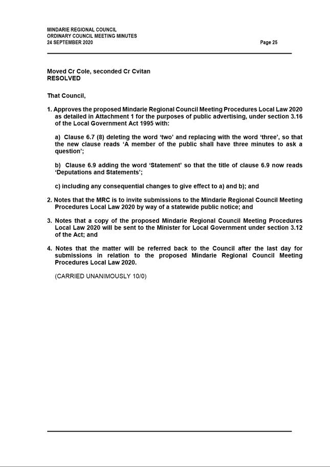
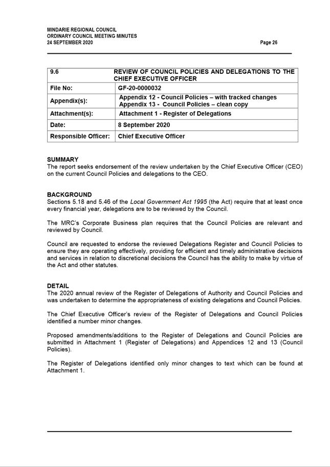
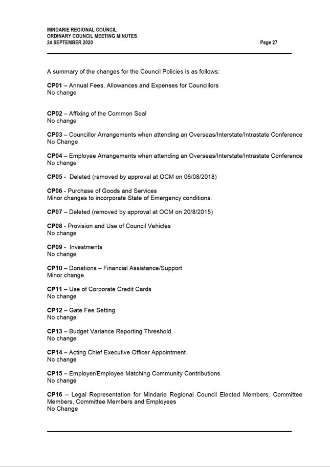
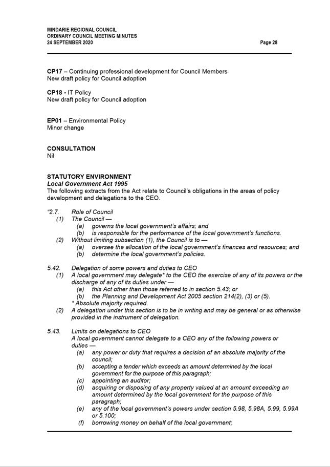
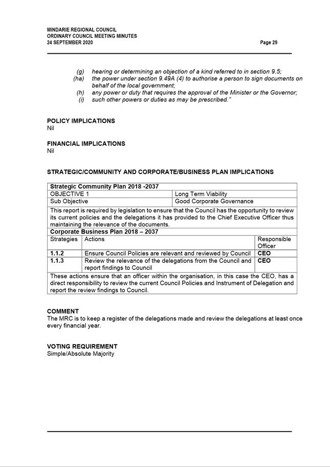
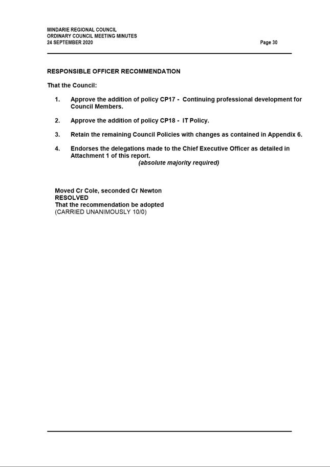
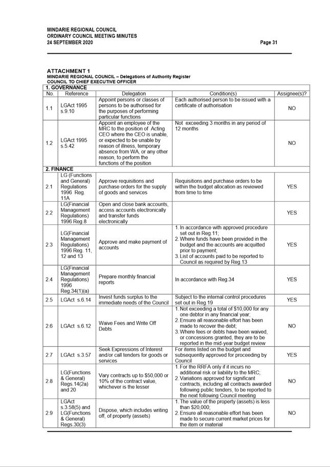
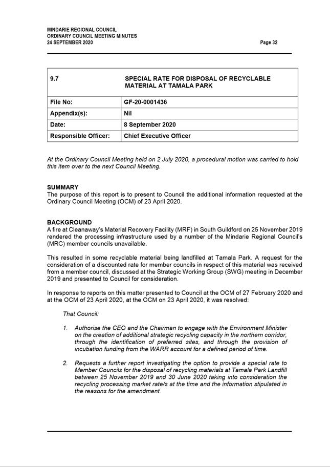
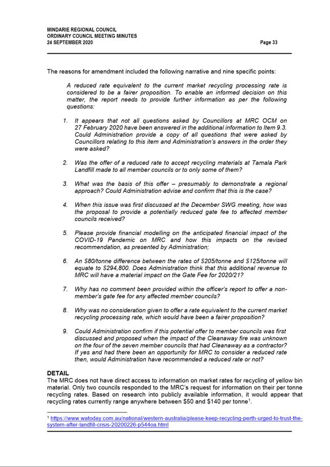
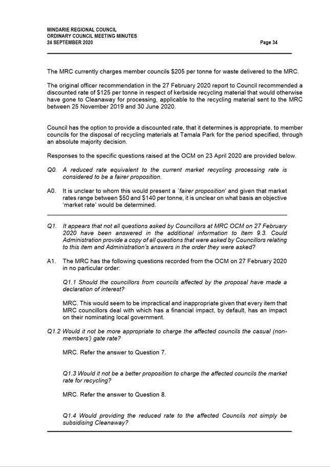
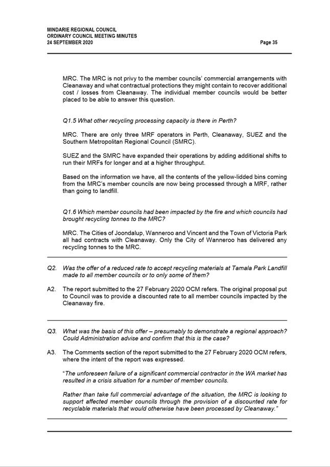
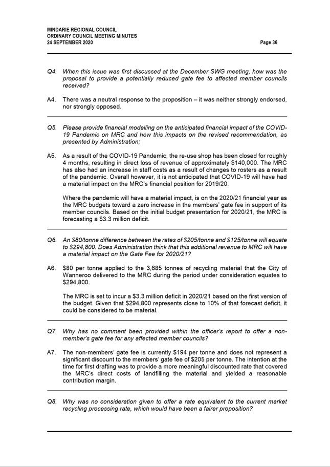
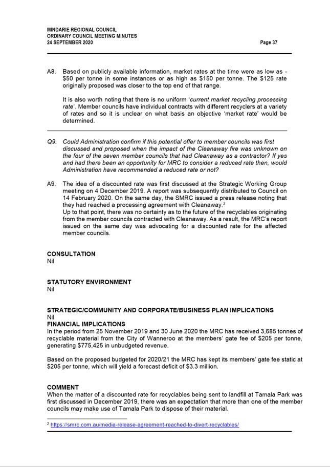
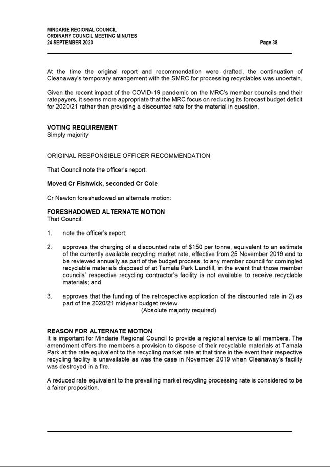
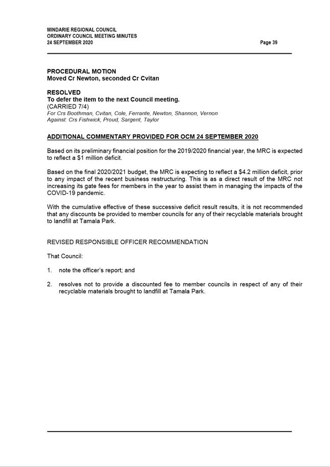
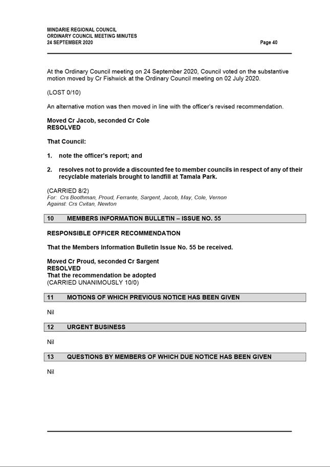
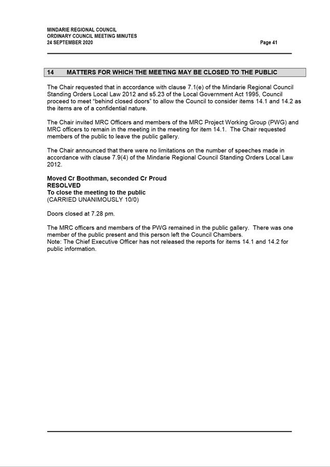
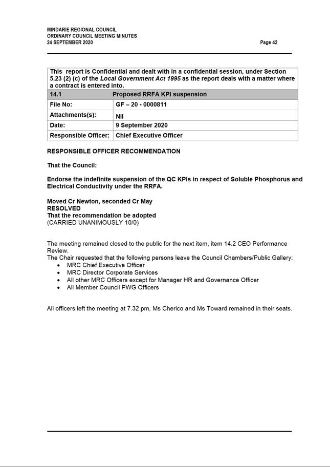
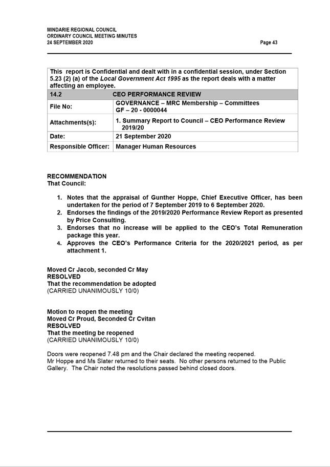
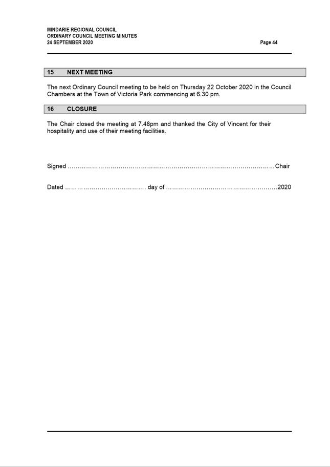
Council
Briefing Agenda 13
October 2020
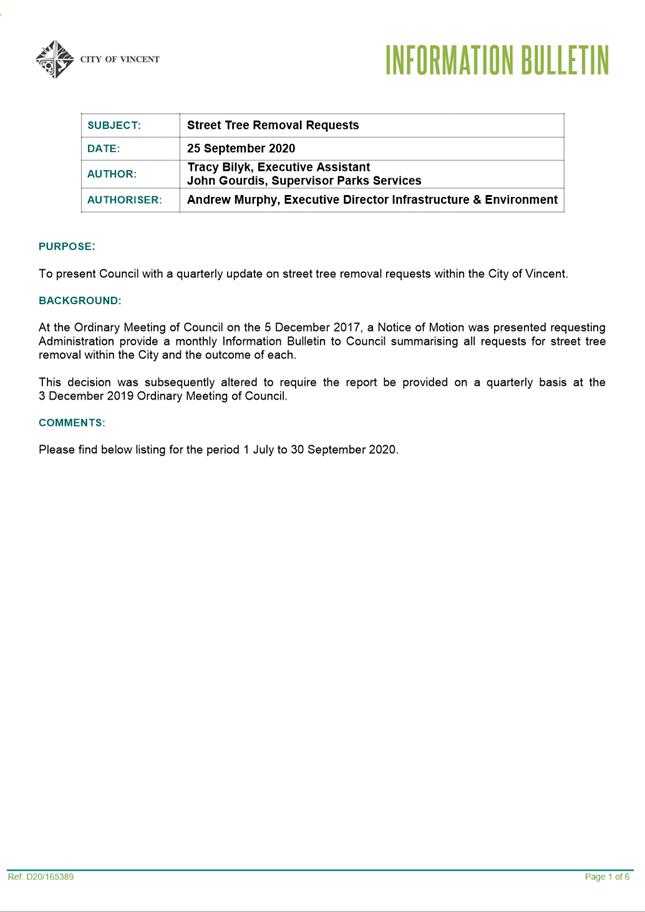
Council
Briefing Agenda 13
October 2020
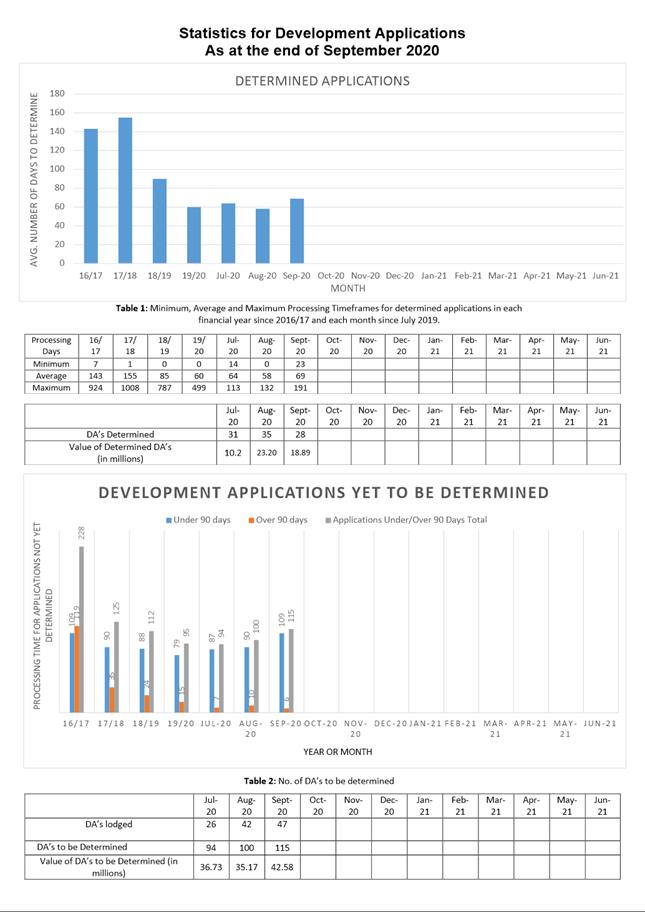
Council Briefing Agenda 13
October 2020
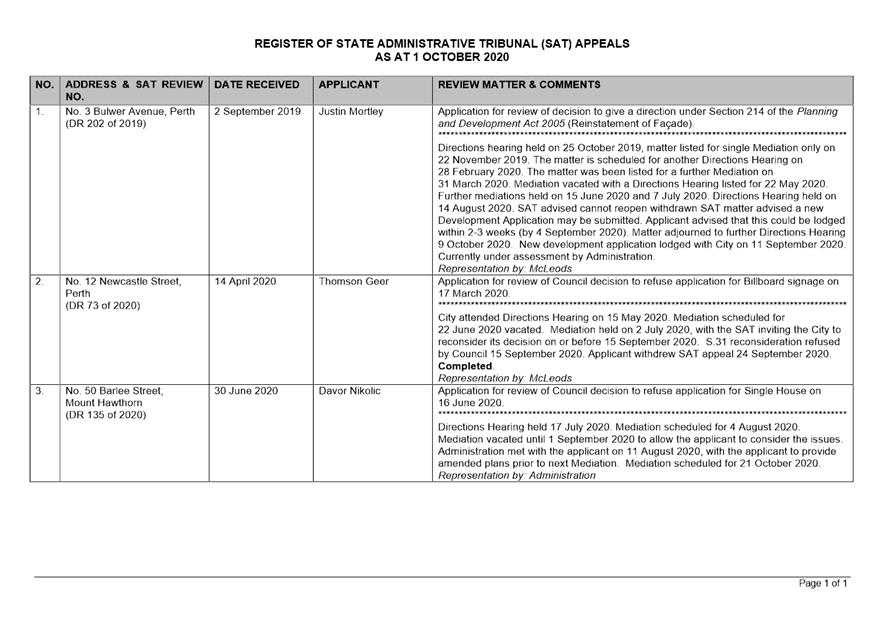
Council Briefing Agenda 13
October 2020
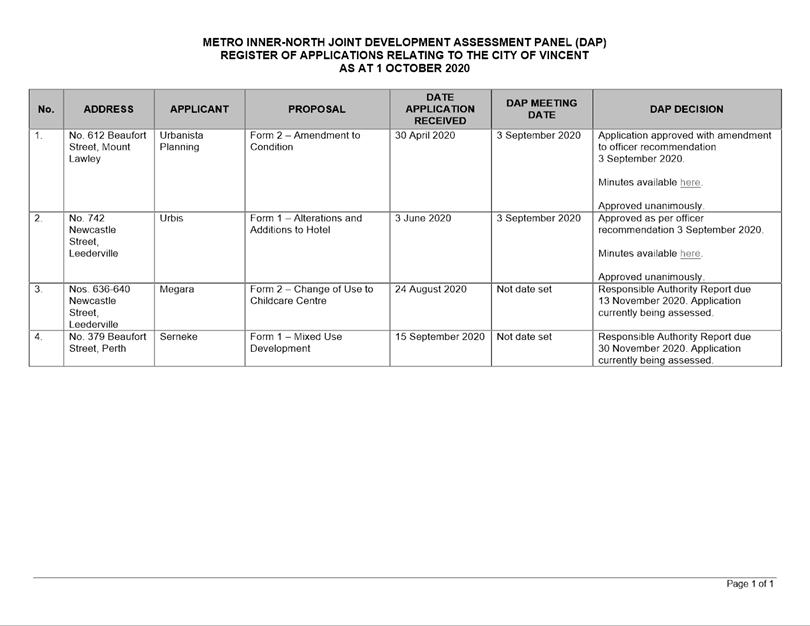
Council Briefing Agenda 13
October 2020
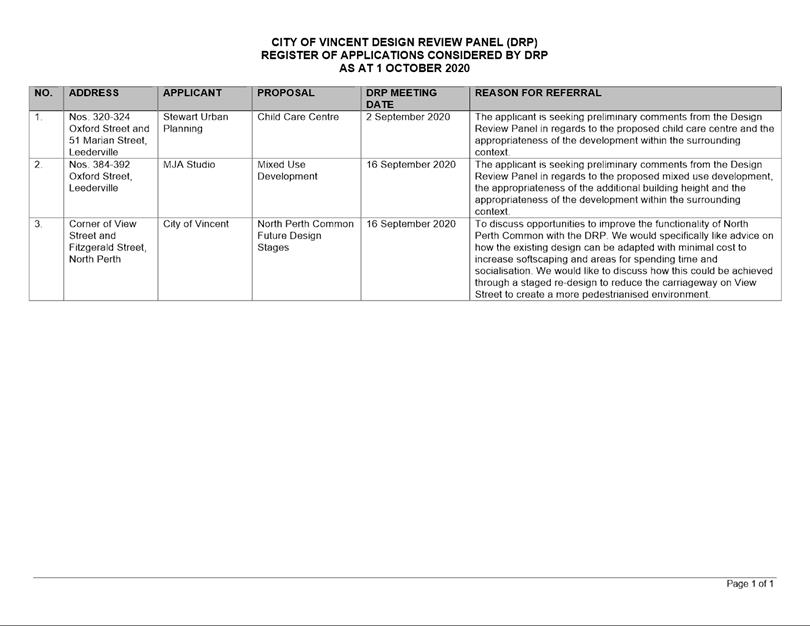
Council Briefing Agenda 13
October 2020
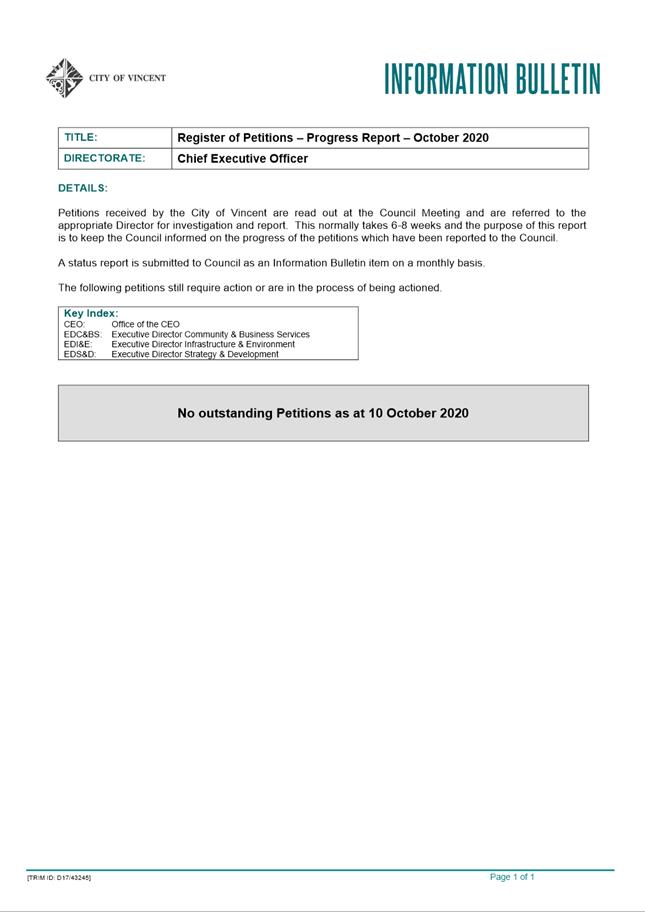
Council Briefing Agenda 13
October 2020
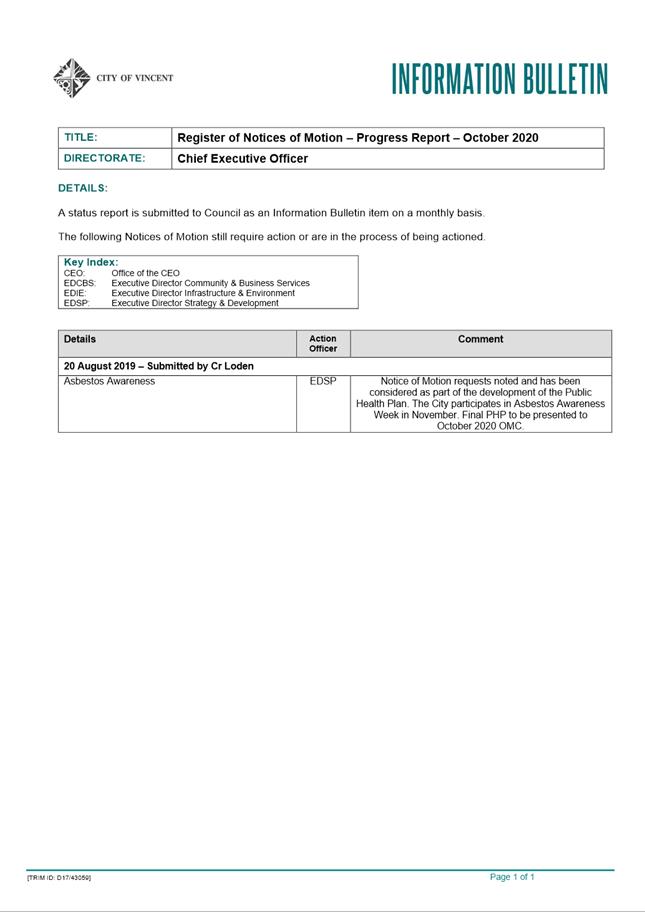
Council Briefing Agenda 13
October 2020
