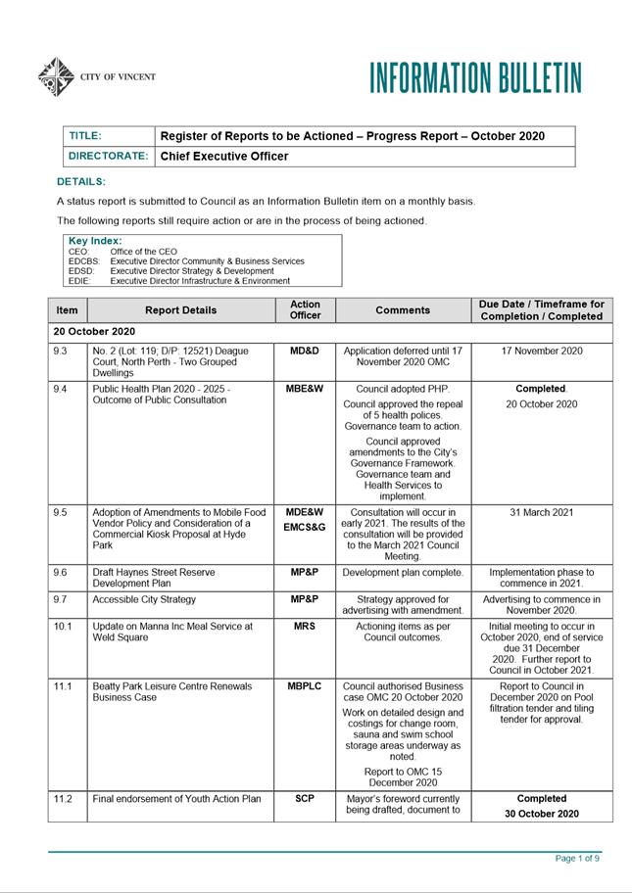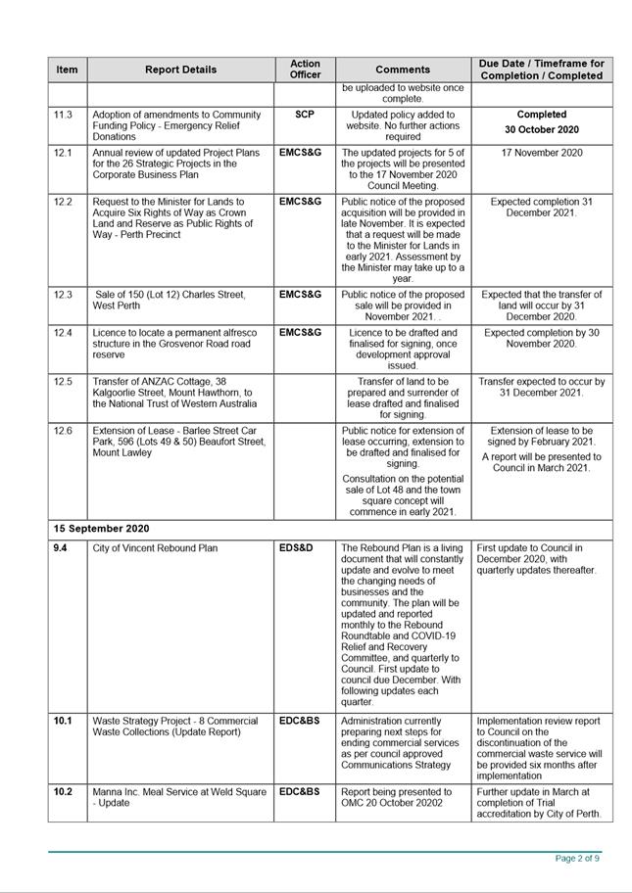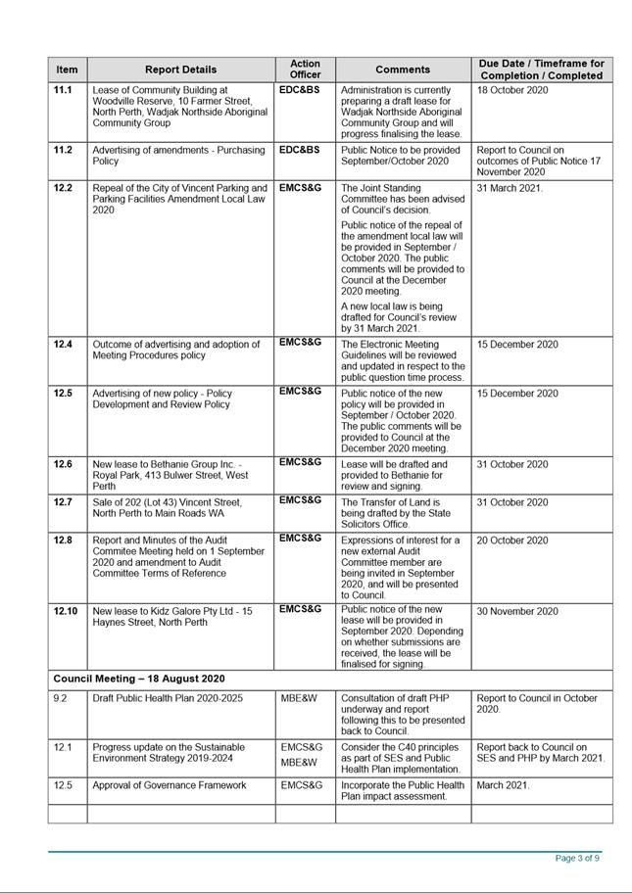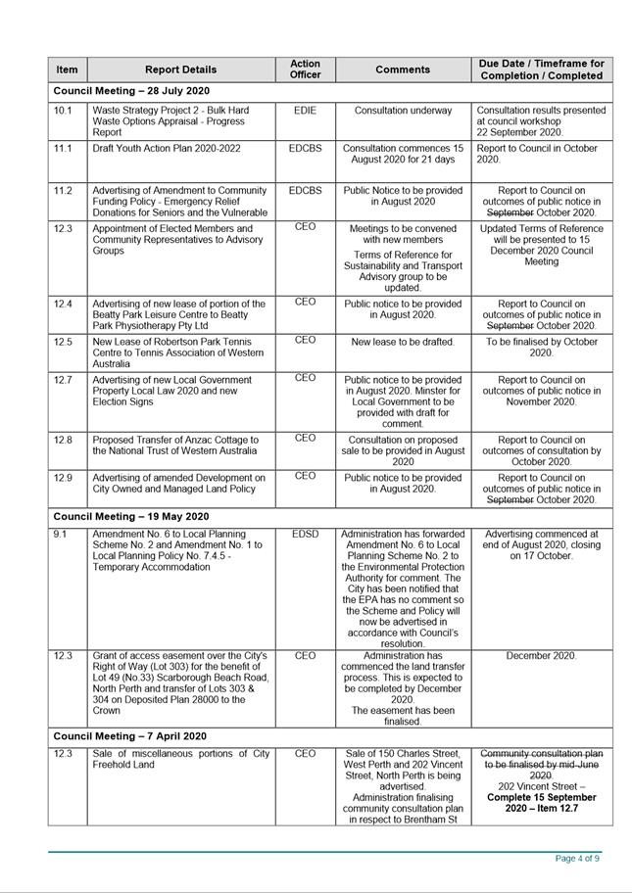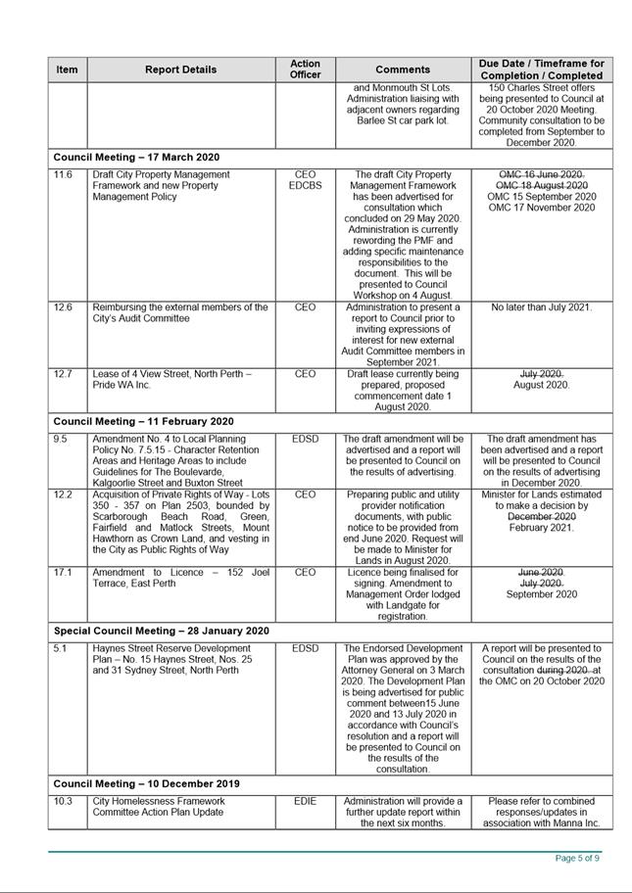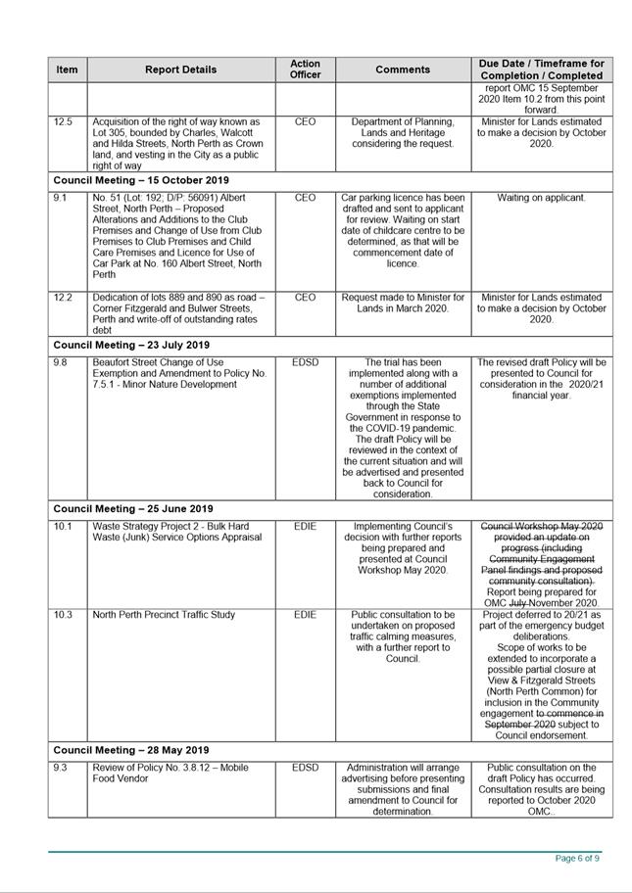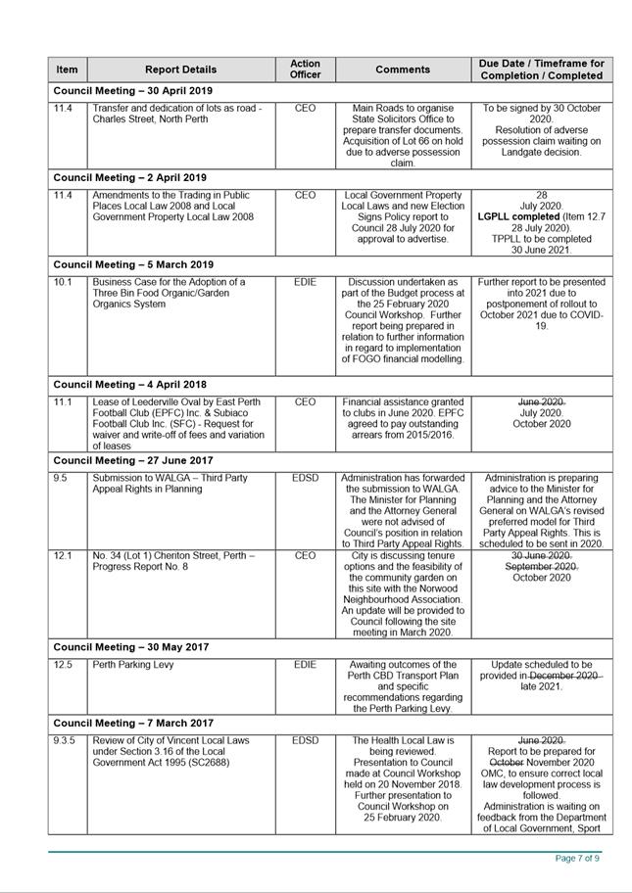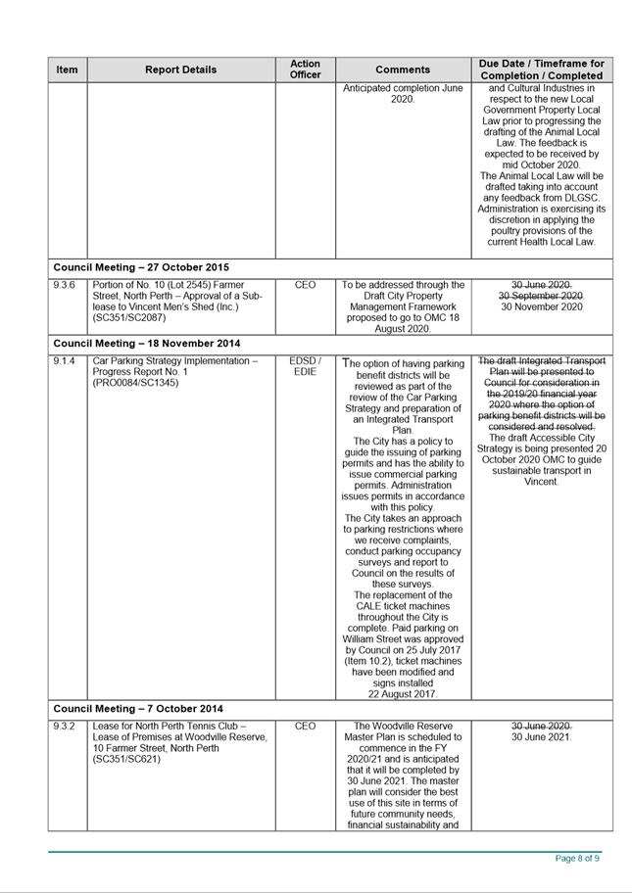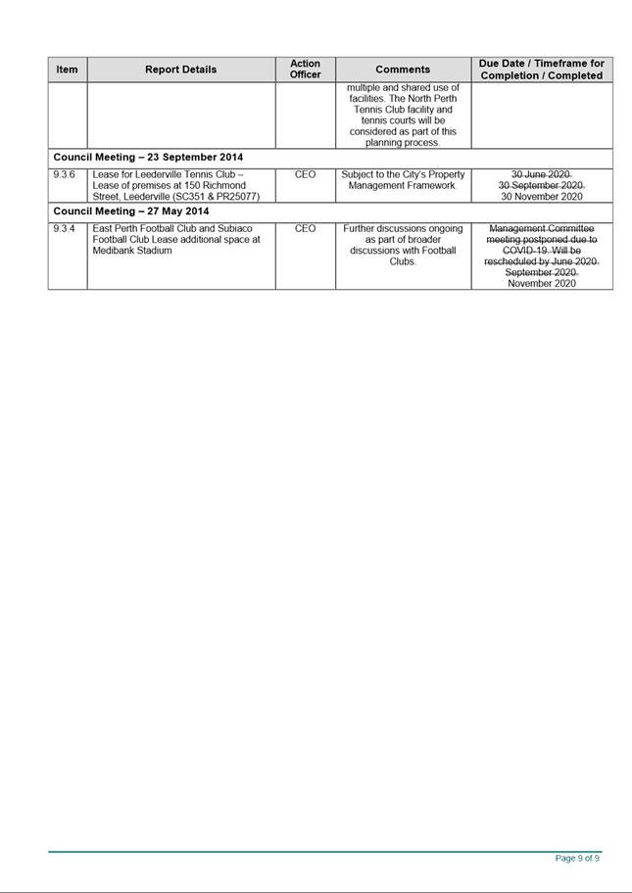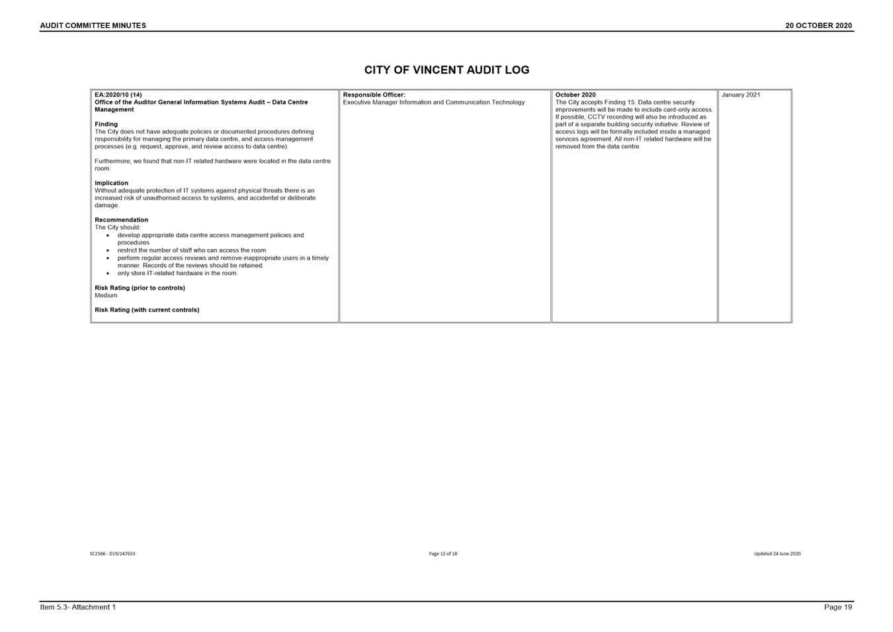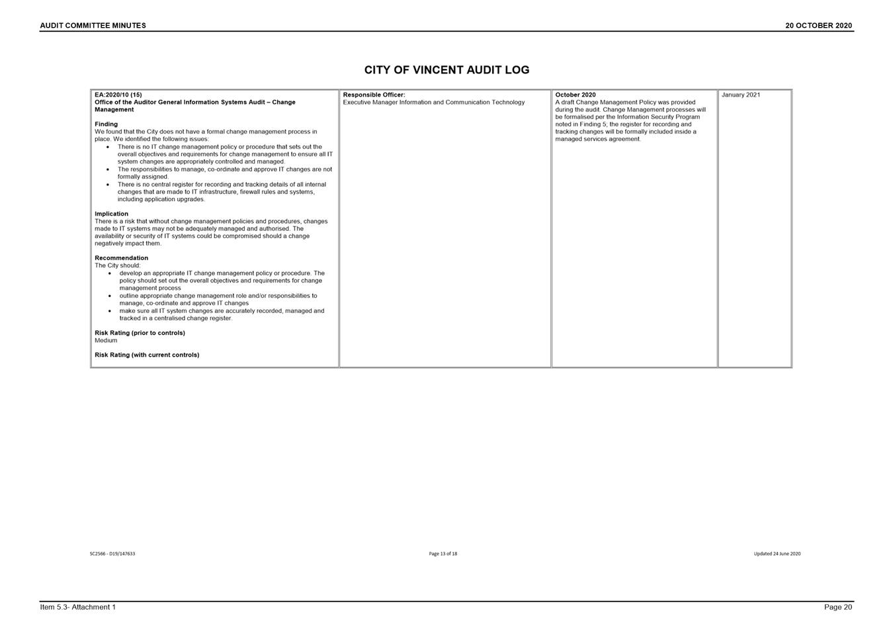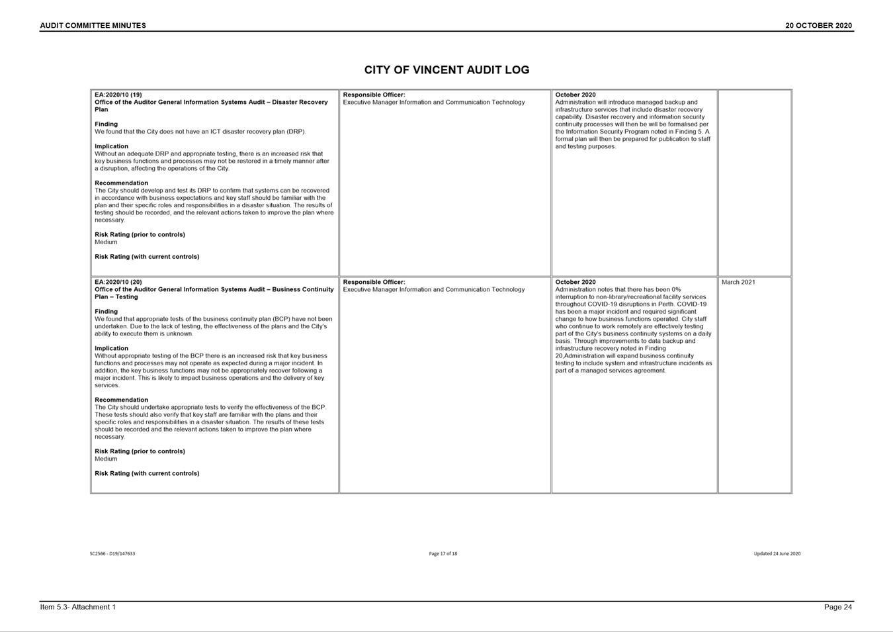AGENDA
Council Briefing
10 November 2020
|
Time:
|
6pm
|
|
Location:
|
E-Meeting and Administration and Civic Centre
244 Vincent Street, Leederville
|
David MacLennan
Chief Executive Officer
DISCLAIMER
No
responsibility whatsoever is implied or accepted by the City of Vincent (City)
for any act, omission, statement or intimation occurring during Council
Briefings or Council Meetings. The City disclaims any liability for any
loss however caused arising out of reliance by any person or legal entity on
any such act, omission, statement or intimation occurring during Council
Briefings or Council Meetings. Any person or legal entity who acts or
fails to act in reliance upon any statement, act or omission made in a Council
Briefing or Council Meeting does so at their own risk.
In
particular and without derogating in any way from the broad disclaimer above,
in any discussion regarding any planning or development application or
application for a licence, any statement or intimation of approval made by an
Elected Member or Employee of the City during the course of any meeting is not
intended to be and is not to be taken as notice of approval from the
City. The City advises that anyone who has any application lodged with
the City must obtain and should only rely on WRITTEN CONFIRMATION of the
outcome of the application, and any conditions attaching to the decision made
by the Council in respect of the application.
Copyright
Any
plans or documents contained within this Agenda may be subject to copyright law
provisions (Copyright Act 1968, as amended) and that the express permission of
the copyright owner(s) should be sought prior to their reproduction. It
should be noted that Copyright owners are entitled to take legal action against
any persons who infringe their copyright. A reproduction of material that
is protected by copyright may represent a copyright infringement.


Order Of Business
1 Declaration
of Opening / Acknowledgement of Country. 7
2 Apologies
/ Members on Leave of Absence. 7
3 Public
Question Time and Receiving of Public Statements. 7
4 Declarations
of Interest 7
5 Strategy
& Development 8
5.1 No.
67 (Lot: 63, D/P: 672) Mary Street, Highgate - Single House. 8
5.2 No.
305 (Lot: 4, D/P: 1602) Fitzgerald Street, West Perth - Change of Use from
Warehouse to Recreation Private (Amendment to Approved) (Unauthorised Existing
Development) 53
5.3 Nos.
103-105 (Lot: 38; D/P: 28) Summers Street, Perth - Proposed Child Care Premises
(Amendment to Approved) 110
5.4 No.
2 (Lot: 119; D/P: 12521) Deague Court, North Perth - Two Grouped Dwellings. 131
5.5 Place
Plan Minor Annual Review. 181
6 Infrastructure
& Environment 327
6.1 LATE
REPORT: Response to Petition - E-Permit Implementation Update. 327
7 Community
& Business Services. 328
7.1 Outcome
of advertising and adoption of amendments - Purchasing Policy. 328
7.2 Adoption
of Property Management Framework [ABSOLUTE MAJORITY DECISION REQUIRED] 349
7.3 Authorisation
of Expenditure for the Period 1 September 2020 to 30 September 2020. 421
7.4 Investment
Report as at 30 September 2020. 437
7.5 Financial
Statements as at 30 September 2020. 448
7.6 First
Quarterly Budget Review [ABSOLUTE MAJORITY DECISION REQUIRED] 512
8 Chief
Executive Officer 536
8.1 City
of Vincent Advisory Groups [ABSOLUTE MAJORITY DECISION REQUIRED] 536
8.2 Sustainable
Environment Strategy 2019-2024 Progress Update. 554
8.3 Report
and Minutes of the Audit Committee Meeting held on 20 October 2020. 565
8.4 Council
Briefing and Ordinary Meeting of Council dates for 2021. 608
8.5 Updated
project plans for 5 strategic projects in the Corporate Business Plan 2020/21 -
2023/24 611
8.6 Advertising
of new policy - Attendance at Events Policy. 621
8.7 Information
Bulletin. 625
9 Motions
of Which Previous Notice Has Been Given. 680
Nil
10 Representation
on Committees and Public Bodies. 680
13 Closure. 680
5 Strategy
& Development
5.1 No.
67 (Lot: 63, D/P: 672) Mary Street, Highgate - Single House
Ward: South
Attachments: 1. Consultation
and Location Map ⇩ 
2. Development Plans
⇩ 
3. Urban Design
Study ⇩ 
4. Administration
Streetscape Analysis ⇩ 
5. Summary of
Submissions - Administration's Response ⇩ 
6. Determination
Advice Notes ⇩ 
|
Recommendation:
That
Council in accordance with the provisions of the City of Vincent Local
Planning Scheme No. 2 and the Metropolitan Region Scheme, APPROVES the
application for a Single House at No. 67 (Lot: 63; D/P: 672) Mary
Street, Highgate, in accordance with the plans shown in Attachment 2, subject
to the following conditions and the associated advice notes in Attachment 6:
1. Development
Plans
This approval is for a Single House as shown on the approved plans dated 12
October 2020. No other
development forms part of this approval;
2. Boundary
Walls
The surface finish
of boundary walls facing an adjoining property shall be of a good and clean
condition, prior to the practical completion of the development, and
thereafter maintained, to the satisfaction of the City. The finish of
boundary walls is to be fully rendered or face brick; or material as
otherwise approved; to the satisfaction of the City;
3. External
Fixtures
All external fixtures, such as television antennas (of a
non-standard type), radio and other antennaes, satellite dishes, solar
panels, external hot water heaters, air conditioners, and the like, shall not
be visible from the street(s), are designed integrally with the building, and
be located so as not to be visually obtrusive;
4. Visual
Privacy
Prior to occupancy
or use of the development, all privacy screening shown on the approved plans
shall be installed and shall be visually impermeable and is to comply in all
respects with the requirements of Clause 5.4.1 of the Residential Design
Codes (Visual Privacy) deemed to comply provisions, to the satisfaction of
the City;
5. Colours
and Materials
The colours,
materials and finishes of the development shall be in accordance with the
details and annotations as indicated on the approved plans which forms part
of this approval or as otherwise agreed, to the satisfaction of the City;
6. Fencing
The gate and/or
fencing infill panels above the approved solid portions of wall shall be
visually permeable in accordance with the Residential Design Codes of WA, to
the satisfaction of the City;
7. Landscaping
7.1 A
detailed landscape and reticulation plan for the development site and
adjoining road verge, to the satisfaction of the City, shall be lodged with
and approved by the City prior to lodgement of a Building Permit. The plan
shall be drawn to a scale of 1:100 and show the following:
· The
location and type of existing and proposed trees and plants;
· Areas
to be irrigated or reticulated; and
· The
provision of a minimum of 12 percent deep soil area, 3 percent planting areas
and 28.74 percent canopy cover at maturity, as defined by the City’s
Policy No. 7.1.1 – Built Form; and
7.2 All
works shown in the plans as identified in Condition 5.1 above shall be
undertaken in accordance with the approved plans to the City’s
satisfaction, prior to occupancy or use of the development and maintained
thereafter to the satisfaction of the City at the expense of the owners/occupiers;
8. Stormwater
Stormwater from
all roofed and paved areas shall be collected and contained on site.
Stormwater must not affect or be allowed to flow onto or into any other
property or road reserve;
9. Sight
Lines
No walls,
letterboxes or fences above 0.75 metres in height to be constructed within
1.0 metre of where the driveway meets the right of way, unless the
further approval of the City is obtained;
10. Car
Parking and Access
10.1 The
layout and dimensions of all driveway(s) and parking area(s) shall be in
accordance with AS2890.1;
10.2 All
driveways, car parking and manoeuvring area(s) which form part of this
approval shall be sealed, drained, paved and line marked in accordance with
the approved plans prior to the first occupation of the development and
maintained thereafter by the owner/occupier to the satisfaction of the City;
and
10.3 No
goods or materials being stored, either temporarily or permanently, in the
parking or landscape areas or within access driveways. All goods and
materials are to be stored within the buildings or storage yards, where
provided.
|
Purpose of Report:
To consider an
application for development approval for a three storey single house at No. 67
Mary Street, Highgate (subject site).
PROPOSAL:
The application proposes
a single house on a vacant lot. The proposed dwelling has a building height of
two storeys as viewed from the primary street (Mary Street) and three storeys
as viewed from the Right of Way (ROW) to the rear. The proposed development
would have pedestrian access from Mary Street and vehicle access from the ROW.
The proposed development plans are included as Attachment 2.
Background:
|
Landowner:
|
Minh Truong and Hoang
Thu Thi Pham
|
|
Applicant:
|
MNB Residential
|
|
Date of Application:
|
10 June 2020
|
|
Zoning:
|
MRS: Urban
LPS2: Zone: Residential R
Code: R50
|
|
Built Form Area:
|
Residential
|
|
Existing Land Use:
|
Vacant Lot
|
|
Proposed Use Class:
|
Single House –
‘P’
|
|
Lot Area:
|
426.2 square metres
|
|
Right of Way (ROW):
|
Kaadadjiny Lane –
3.0 metre width, City of Vincent owned, sealed and drained
|
|
Heritage List:
|
No
|
The
subject site is bound by Mary Street to the north east, a single storey
dwelling to the north west and a vacant site to the south east and a 3 metre
wide ROW (Kaadadjiny Lane) to the south west. A location plan is included
as Attachment 1.
The subject site and all adjoining properties are zoned
Residential R50 under the City’s Local Planning Scheme No. 2 (LPS2). The
subject site and all adjoining properties are within the Residential built form
area and have a building height limit of two storeys under the City’s
Policy No. 7.1.1 – Built Form (Built Form Policy).
Summary Assessment
The table below
summarises the planning assessment of the proposal against the provisions of
LPS2, the City’s Policy No. 7.1.1 – Built Form and the State
Government’s State Planning Policy 7.3 Residential Design Codes (R
Codes). In each instance where the proposal requires the discretion of
Council, the relevant planning element is discussed in the Detailed Assessment
section following from this table.
|
Planning Element
|
Use
Permissibility/ Deemed-to-Comply
|
Requires the
Discretion of Council
|
|
Street Setback
|
|
ü
|
|
Lot Boundary Setback
|
|
ü
|
|
Open Space
|
|
ü
|
|
Building Height
|
|
ü
|
|
Garage Width
|
|
ü
|
|
Street Surveillance
|
ü
|
|
|
Front Fence
|
ü
|
|
|
Sight Lines
|
ü
|
|
|
Outdoor Living Areas
|
|
ü
|
|
Landscaping (R
Codes)
|
ü
|
|
|
Parking & Access
|
ü
|
|
|
Site Works &
Retaining Walls
|
|
ü
|
|
Visual Privacy
|
|
ü
|
|
Solar Access
|
ü
|
|
|
External Fixtures,
Utilities & Facilities
|
ü
|
|
|
Heritage Management
|
ü
|
|
Detailed Assessment
The deemed-to-comply
assessment of the element that requires the discretion of Council are as
follows:
|
Street Setback
|
|
Deemed-to-Comply Standard
|
Proposal
|
|
R Codes - Clause
5.1.2
Porches may project 1
metre into the primary street setback area where the projection does not
exceed 20 percent of the lot frontage.
|
The porch projects 1
metre into the primary street setback area for 30.7 percent of the lot
frontage.
|
|
Lot Boundary Setback
|
|
Deemed-to-Comply Standard
|
Proposal
|
|
R Codes - Clause
5.1.3
Lot Boundary
Setbacks
North West
Ground Floor Laundry:
1.1 metre
First Floor Ensuite
– WIR: 1.8 metres
South East
Under-croft Lift
– Stair: 1.0 metre
Ground Floor Lift: 1.1
metres
First Floor Balcony 2
– Lift: 1.9 metres
First Floor Hallway
– WIR: 2.8 metres
|
Lot Boundary
Setbacks
North West
Ground Floor Laundry: 1
metre
First Floor Ensuite
– WIR: 1.3 metres
South East
Under-croft Lift
– Stair: 0.7 metres
Ground Floor Lift: 0.7
metres
First Floor Balcony 2
– Lift: 0.7 metres
First Floor Hallway
– WIR: 1.9 metres
|
|
Lot Boundary Walls
3.5m maximum height
3.0m average height
|
Lot Boundary Walls
South East
Garage – Plant
Room/Family – Balcony 1:
5.0 metre maximum
height
4.55 metre average
height
North West
Scullery – Balcony:
5.2 metre maximum
height
5.0 metre average
height
Verandah –
Ensuite:
3.9 metre maximum
height
3.4 metre average
height
|
|
Open Space
|
|
Deemed-to-Comply Standard
|
Proposal
|
|
R Codes - Clause
5.1.4
40% open space
|
37.2% open space
|
|
Building Height
|
|
Deemed-to-Comply Standard
|
Proposal
|
|
Built Form Policy
– Clause 5.6
6 metre wall height
9 metre roof pitch
|
7.8 metre wall height
9.9 metre roof pitch
|
|
Garage Width
|
|
Deemed-to-Comply Standard
|
Proposal
|
|
Built Form Policy
– Clause 5.5
Garages which are 50%
or less than the width of the lot
|
Garage accounts for 100% of the ROW frontage
|
|
Outdoor Living Areas
|
|
Deemed-to-Comply Standard
|
Proposal
|
|
R Codes
– Clause 5.3.1
Outdoor
living areas shall be directly accessible from habitable room of the dwelling
|
Outdoor living area not directly accessible from a habitable room of
the dwelling
|
|
Site Works & Retaining Walls
|
|
Deemed-to-Comply Standard
|
Proposal
|
|
R Codes –
Clause 5.3.7; and
R Codes –
Clause 5.3.8
Site Works
All excavation or
filling behind a street setback line and within 1m of a lot boundary, not
more than 0.5m above the natural ground level at the lot boundary.
Retaining Walls
Retaining walls greater
than 0.5m in height set back from lot boundaries in accordance with the
setback provisions of Table 1.
|
Site Works
Courtyard (south east):
0.9 metres fill
Courtyard (north west):
1.2 metres fill
Retaining
North west = 1.3 metres
South east = 1 metre
|
|
Visual Privacy
|
|
Deemed-to-Comply Standard
|
Proposal
|
|
R Codes –
Clause 5.4.1
Unenclosed outdoor active
habitable spaces shall have a 7.5 metres cone of vision setback to lot
boundaries.
|
South east
Balcony 1: 3.2 metres
Balcony 2: 1.3 metres
North west
Balcony 1: 3.1 metres
|
The above elements of the
proposal do not meet the specified deemed-to-comply standards and are discussed
in the comments section below.
Consultation/Advertising:
Community
consultation was undertaken in accordance with the Planning and Development
(Local Planning Scheme) Regulations 2015, for a period of 14 days
commencing on 10 September 2020 and closing on 23 September 2020.
Community consultation was undertaken by means of written notifications with 10
letters sent to surrounding landowners, as shown in Attachment 1 and a
notice on the City’s website.
At the conclusion of the
community consultation period, seven submissions were received, six in
objection and one with concern for the proposed development. The key concerns
raised in the submissions are summarised as follows:
· Extent
and height of development and lot boundary walls;
· Visual
privacy impacts to adjoining properties;
· Building
footprint of the development; and
· Garage
width.
In
response to the comments raised during community consultation, the applicant
prepared revised plans to improve the built form outcomes of the site and
reduce departures to the deemed-to-comply provisions, these changes are
summarised in the Design Review Panel section below.
A
summary of the submissions received along with Administration’s comments
on each are provided in Attachment 5.
Design Review Panel
(DRP):
Referred to DRP: Yes
The
submitted development plans were referred to a member of the City’s
Design Review Panel for comment. The following comments and recommendations
were provided:
· The
extent of lot boundary setbacks, boundary wall and building height departures
contribute to excessive bulk, scale and massing;
· Whilst
the house does sit lower than the level at the street boundary, the application
should consider a further reduction of the floor level to address concerns
relating to building bulk and scale;
· The
balcony, dining, family, kitchen and scullery internal spaces are generous in
scale and could be reduced in size without affecting the functionality or
design intent;
· Consider
incorporation of timber columns with masonry base elements to be more
consistent with the front façade and supports of the dwelling that
occupied the site prior to demolition;
· The
garage would visually dominate the ROW streetscape. Consider providing further
articulation of the rear façade and introducing face brickwork to the
lower section to tie in with side boundary parapet face brickwork; and
· Consider
simplification of the roof form.
The
applicant submitted amended plans in response to the abovementioned DRP
comments and community consultation comments, incorporating the following key
changes:
· Provided
privacy screening to balcony 1 at the rear;
· Introduced
additional post and pier details to the front verandah to reference the
established streetscape;
· Increased
the garage door setback from the right of way by 0. 5 metres;
· Reduced
the extent of site works and retaining across the site; and
· Reduced
the building height of the proposal.
The changes made by the
applicant appropriately address the comments and recommendations made by the
Design Review Panel member.
Legal/Policy:
· Planning
and Development Act 2005;
· Planning
and Development (Local Planning Schemes) Regulations 2015;
· City
of Vincent Local Planning Scheme No. 2;
· State
Planning Policy 7.3 – Residential Design Codes Volume 1;
· Policy
No. 4.1.5 – Community Consultation;
· Policy
No. 7.1.1 – Built Form Policy; and
· Policy
No. 7.6.1 – Heritage Management – Development Guidelines for
Heritage and Adjacent Properties.
Planning and
Development Act 2005
In accordance with
Schedule 2, Clause 76(2) of the Planning and Development (Local Planning
Schemes) Regulations 2015 and Part 14 of the Planning and Development
Act 2005, the applicant will have the right to apply to the State
Administrative Tribunal for a review of Council’s determination.
Delegation to
Determine Applications:
The
matter is being referred to Council as the application proposes a height of
three storeys or more and does not meet the deemed-to-comply building height.
Risk Management Implications:
There are minimal risks
to Council and the City’s business function when Council exercises its
discretionary power to determine a planning application.
Strategic Implications:
This is in keeping with
the City’s Strategic Community Plan 2018-2028:
Innovative
and Accountable
We
are open and accountable to an engaged community.
SUSTAINABILITY IMPLICATIONS:
Nil.
Financial/Budget Implications:
Nil.
Comments:
Street Setback
The application proposes
a departure to the street setback deemed to comply standards of the R Codes.
The ground floor alignment of the dwelling to the verandah is setback to 5.5
metres, in line with the average street setback. The verandah projects 1 metre
into the primary street setback area for 30.7 percent of the lot frontage in
lieu of the 20 percent permitted under the R Codes. The setback of the porch
satisfies the relevant design principles and local housing objectives of the
R Codes and Built Form Policy for the following reasons:
· The
porch remains an open component of the dwelling which contributes to the
residential amenity of the occupants and provides additional articulation to
the front façade of the dwelling;
· The
upper floor of the dwelling is stepped 3 metres behind the ground floor
building alignment to provide clear distinction of the ground and upper floors;
· The
setback of the first floor to Mary Street is largely in line with the setbacks
of the immediate neighbours. The first floor setback is sufficient in this
context and would set an appropriate standard for future development which
would not compromise the existing or future streetscape;
· The
development clearly distinguishes the ground and first floors as viewed from
Mary Street, and is well articulated and minimises visual bulk through the
following:
o The
setback across both floors is varied, providing depth and reducing the mass and
scale of the development;
o The
windows provided on the ground and first floors and the provision of an open
balcony reduce impacts of solid blank walls and subsequent bulk as viewed
across and along the street;
o Contrasting
materials and colours between the ground and floors break up the impact of bulk
and reflect existing streetscape outcomes;
· The
development incorporates predominant built form and design features of the
streetscape through its colours and materials, setting back of upper floors and
pitched roof form. The earthy colour palette of the dwelling references many
existing dwellings on Mary Street and the contrasting gable and banding details
to the dwelling are consistent with the verandah and gable roof detailing of
neighbouring dwellings. The proposed front fence incorporates render and
wrought iron details that are also features of the streetscape; and
· The
proposal incorporates deep soil zones, planting areas and canopy coverage
within the front setback area, including four mature trees as well as the
retained mature verge tree. The provision of landscaping assists in
ameliorating the bulk and scale of the development as viewed from the street.
The landscaping would soften the appearance of the dwelling and contribute to
the landscape amenity of the street.
Lot Boundary Setback
The
application proposes departures to the lot boundary setback deemed-to-comply
standards along the north western boundary on the ground and first floors to
the dwelling. The proposed north western boundary setbacks satisfy the relevant
design principles and local housing objectives of the R Codes and Built
Form Policy for the following reasons:
· A
1 metre setback proposed to the laundry on the ground floor accommodates the
clothes drying area for the subject property, and seeks a 0.1 metre departure
to the adjoining property. The minor departure does not accentuate building
bulk and scale of the subject wall to the boundary;
· The
north western elevation incorporates contrasting render and glazing to the
north western façade to reduce the bulk and blank walls of the
development to the adjoining property;
· The
upper floor walls are setback from the line of the boundary walls below to
create articulation and visual interest as viewed from adjoining property and
the street;
· The
proposed development meets the deemed-to-comply standards of the R Codes in
relation to solar access for adjoining sites. The reduced setbacks would not
result in an undue loss of access to direct sunlight to the adjoining property,
and the wall is setback from the boundary to maintain ventilation to adjacent
buildings;
· The
reduced lot boundary setbacks do not exacerbate impacts of overlooking on the
adjacent property as there are no major openings from habitable rooms which
have an adverse impact on the neighbouring property in terms of visual privacy.
Departures to visual privacy from Balcony 1 and Balcony 2 are acceptable as the
cone of vision does not fall to active habitable outdoor spaces or habitable rooms
of the adjacent properties and is obscure in nature; and
· The
lot boundary setback departures would fall to the side setback area which
extends along the side boundary of No. 69 Mary Street and provides pedestrian
access to the extensive open space at the rear of the site. One opening is
located along the boundary of the neighbouring property but would be screened
by a sufficient dividing fence.
The
application proposes departures to the lot boundary setback deemed-to-comply
standards along the south eastern boundary to the under-croft, ground and first
floors to the dwelling. The proposed lot boundary setbacks satisfy the relevant
design principles and local housing objectives of the R Codes and Built
Form Policy for the following reasons:
· The
upper floor walls are setback from the line of the boundary walls below to
create articulation and visual interest as viewed from adjoining property and
the street. The stepping of portions of development away from the boundary
ensures the dwelling does not create actual or perceived vertical massing. The
remainder of the south western elevation to the ground floor (hallway) is
stepped back to 1.8 metres meeting the deemed to comply provisions;
· The
south-east elevation is well articulated and incorporates multiple large
openings to break up the impact of building bulk when viewed from the adjoining
property and the street. The elevation incorporates contrasting colours and
materials including face brick, horizontal banding and render that assists in
breaking up the ground and first floor walls when viewed from the adjoining
property;
· The
bulk length of the upper floor is articulated so as to provide actual and
perceived stepping of the dwelling. The south eastern façade
demonstrates articulation of the upper floor at the front of the dwelling as
well as a chimney element visible from Mary Street to break up the vertical
aspect of the dwelling. Building bulk is further alleviated by openings to the
balcony, hallway and water closet to reduce the extent of solid walls;
· The
south eastern elevation incorporates contrasting materials including render,
cladding, timber accents and glazing which would effectively ameliorate the
building bulk and reduce the appearance of blank solid walls as viewed from the
adjoining property and the street;
· Major
openings to the south eastern façade are appropriately screened to
alleviate any direct overlooking and subsequent loss of privacy to the
adjoining properties. Visual privacy departures to Balcony 1 and Balcony 2 are
acceptable as they do not provide a direct line of site to active habitable
spaces or habitable rooms of the adjacent properties and instead fall to
extensive areas of open space and anticipated future vehicle access points;
· The
adjoining vacant property is not located directly to the south which will allow
any future development to maintain adequate access to the northern aspect and
associated winter sunlight. The proposed development satisfies the R Codes
requirements relating to solar access for adjoining sites and the proposed lot
boundary setbacks would not have an adverse impact on the adjoining
properties’ access to direct sunlight or ventilation; and
· The
adjoining property to the south is currently vacant and the reduced lot
boundary setbacks would not impose bulk and scale on an existing outdoor living
area or active space.
Lot Boundary Walls
The
application proposes boundary walls to the north western and south eastern lot
boundaries. The deemed-to-comply provisions permit a boundary wall length
of 24.03 metres, with an average height of
3 metres and a maximum height of 3.5 metres. The initial proposal proposed
boundary walls that were three storeys high and exceeded the maximum length permitted.
The
City received submissions during the community consultation period raising
concerns with development located on the boundary, height of the lot boundary
walls and the impact of increased height and bulk of these walls. Following community consultation and DRP comments, the
applicant provided amended plans reducing the height and length of the boundary
walls. The acceptability of the boundary walls proposed are detailed below.
South East
The boundary wall
proposed from the garage to lift portion of the dwelling would have a maximum
height of 5 metres and average height of 4.55 metres. The south eastern
boundary wall satisfies the relevant design principles and local housing
objectives of the R Codes and Built Form Policy for the following reasons:
· The
advertised proposal sought greater boundary wall height departures to the
verandah to study portion on the south eastern aspect of the dwelling. In
response to community consultation comments, the applicant has reduced the
boundary wall height to demonstrate compliance;
· The
south eastern elevation is well articulated and incorporates contrasting
colours and materials including face brick, render, vertical banding and
glazing to break up the impact of building bulk when viewed from the adjoining
property and the right of way;
· The
boundary wall is located to the rear of the site and would not have an adverse
impact on the Mary Street streetscape;
· The
boundary wall would be finished with face brick consistent with the adjoining
dwellings and broader ROW streetscape;
· The
stepping back of the ground and first floors and the open courtyard to the
boundary ensures adequate ventilation is provided to the adjoining property;
· The
adjoining vacant property is not located directly to the south which will allow
any future development to maintain adequate access to the northern aspect and
associated winter sunlight. The proposed development satisfies the R Codes
requirements relating to solar access for adjoining sites and the proposed
boundary wall would not have an adverse impact on the adjoining
properties’ access to direct sunlight or ventilation;
· The
boundary wall would not result in any overlooking and subsequent loss of
privacy to the adjoining property. The openings on the remaining portion of the
south eastern elevation satisfy the R Codes provisions relating to visual
privacy and the development would not result in any direct overlooking to the
adjoining property; and
· The
aggregate boundary wall length to the south eastern lot boundary is 19.7
metres, being less than the 24.03 metres that would otherwise be permitted; and
· Existing
boundary walls are located within immediate proximity of the site on Kaadadjiny
Lane to No. 47, No. 49 and No. 55 Mary Street, as depicted in
Administration’s Streetscape Analysis included at Attachment 4.
The existing boundary walls are constructed to two and three storey scales and
are visible from the ROW. The proposed lot boundary walls are consistent with
the established and emerging built form of dwellings to Mary Street and
Kaadadjiny Lane.
North West
The boundary wall
proposed from the scullery to balcony portion on the first floor of the
dwelling would have a maximum height of 5.2 metres and average height of 5.0
metres. The verandah to ensuite portion also on the first floor would have a
3.9 maximum height and 3.4 metre average height. The north western boundary
walls satisfy the relevant design principles and local housing objectives of
the R Codes and Built Form Policy for the following reasons:
· The
north western elevation is well articulated and incorporates contrasting
colours and materials including face brick, render, vertical banding and
glazing to break up the impact of building bulk when viewed from the adjoining
property, right of way and Mary Street;
· The
proposed wall is located on the north western boundary and does not compromise
access to direct sunlight for the subject dwelling or adversely impact the
adjoining property with respect to overshadowing;
· The
boundary wall does not incorporate major openings and would not result in
overlooking to the adjoining site;
· The
aggregate boundary wall length to the north western lot boundary is 23.5
metres, being less than the 24.03 metres that would otherwise be permitted;
· The
boundary wall abuts the extensive areas of garden and open space of the
neighbouring property at No. 69 Mary Street. The open space is well separated
from the dwelling to which it relates and does not form the primary outdoor
living area of its occupants, which is concentrated towards the middle of the
lot, adjacent to the courtyard of the subject property. The extensive open
space at the rear of the lot is not likely to be utilised or occupied for
extended periods of time, and the boundary wall would not impact the
residential amenity of the neighbouring property; and
· Existing
boundary walls are located within immediate proximity of the site on Kaadadjiny
Lane to No. 47, No. 49 and No. 55 Mary Street, as depicted in Administrations
Streetscape Analysis (refer Attachment 4). The existing boundary
walls are constructed to two and three storey scales and are visible from the
right of way. The proposed lot boundary walls are consistent with the
established and emerging built form of dwellings to Mary Street and Kaadadjiny
Lane.
Open Space
The development proposes
37.2 percent open space in lieu of the 40 percent deemed to comply requirement
under the R Codes. The proposal is considered to meet the design principles of
the R Codes for the following reasons:
· The
development is not considered to result in adverse impacts of building bulk to
adjoining properties and the street. The design details such as openings,
articulation, roof type and colours and materials is considered to reduce
impacts of bulk;
· The
outdoor living areas and open space for the site provide contributions to
usable and external spaces of the lot as well as sufficient access in and
around the site which responds to the natural contours of the site for the
needs of the occupants;
· The
lot provides sufficient planting zones and deep soil areas which facilitate
proposed and future landscaping across the site. The open space and landscaping
areas provided offer functional and leisure opportunities;
· Setbacks
of the dwelling from the primary street, right of way and side boundaries
provide multiple areas of open space to provide an attractive setting for the
building and landscaping on the site;
· The
applicant proposes dedicated area for external fixtures (i.e. air conditioning
units) and clothes drying areas to the side and rear boundaries, screened form
adjacent properties and the street. As a result, the proposed outdoor living
areas and open space are for the dedicated use of active and/or passive
recreation; and
· The
open space calculation does not includes portions of the dwelling which are
accessible and usable more than 0.5 metres above the natural ground level, and
unenclosed spaces to Balconies 1, 2 and 3. The balcony spaces contribute to
additional areas of outdoor living and amenity for use by the residents.
Building Height
The application proposes
a three storey dwelling, a maximum pitched roof height of 9.9 metres and a
maximum pitched roof wall height of 7.8 metres in lieu of the two storeys,
maximum pitched roof height of 9.0 metres and maximum pitched roof wall height
of 6.0 metres set as a deemed-to-comply standard in the Built Form Policy.
The
City received submissions during the community consultation period raising
concerns with the building height of the proposed dwelling in regards to the
interaction of the dwelling with the ROW, and the impact of the building height
on lot boundary setbacks and solar access.
The
building height proposed satisfies the relevant design principles and local
housing objectives of the R Codes and Built Form Policy and is acceptable
for the following reasons:
· The
natural ground level of the site slopes down by approximately 3.6 metres from
the street boundary to the rear of the property. The proposal presents as a two
storey dwelling when viewed from Mary Street. The three storey element of the
proposal is located away from the street and responds to slope of the site by
providing the garage to the ROW as an under croft level which is cut into the
site;
· The
location of the three storey building height away from the street would ensure
the dwelling does not dominate the established streetscape character. The third
storey and maximum height applies only to the rear of the site, and is
centrally located on the upper floor of the dwelling to mitigate the imposition
of perceived and actual bulk and scale to the northern, eastern and southern
properties. The two storey scale of the dwelling as it faces Mary Street
satisfies the building height deemed-to-comply standards;
· In
response to comments received during community consultation, the applicant
reduced the building height to the top of the pitched roof from 10.2 metres to
9.9 metres. The applicant also reduced the wall height departure from 7.9
metres as advertised to 7.8 metres;
· The
central location and increased street setback of the upper floor to 8.1 metres
creates a tiered built form outcome when viewed from the adjacent properties
and Mary Street and reduces the appearance of the upper floor. The
incorporation of windows and balconies as well as articulation of the upper
floor reduces the appearance of blank walls to the property’s side and
rear boundaries;
· Development
of a three storey appearance to the right of way is a prevalent built form
within the established streetscape. The built form of the dwelling, with the
garage to the dwelling located on the ground floor with living spaces elevated
above is clearly demonstrated in the streetscape analysis included as
Attachment 4. Unlike the neighbouring properties, the upper storey elements of
the development are stepped away from the street and from the side boundaries.
The stepped vertical and horizontal massing of the proposal reduces the actual
and perceived bulk of the development;
· The
gable roof elements of the dwelling are detailed in a contrasting timber
cladding to break up the bulk of the roof and wall heights of the dwelling. The
timber detailing on the upper storey in addition to the large windows from Bed
4 and the balcony ensures the upper storey, when viewed from the street, does
not present large expanses of solid blank walls. The proposed pitched roof form
would be consistent and complimentary with the established streetscape
character;
· The
3.65 metre slope of the lot from street to the ROW means the proposed dwelling
to the rear sits lower than the neighbouring dwellings and verge level, and does
not impact on the established Mary Street streetscape character;
· The
development proposes departures to the R Codes standards relating to site works
and retaining walls but these departures are considered to be appropriate in
the context of the sloping site;
· The
adjoining vacant property is not located directly to the south which will allow
any future development to maintain adequate access to the northern aspect and
associated winter sunlight. The proposed development satisfies the R Codes
requirements relating to solar access for adjoining sites and the proposed
boundary wall would not have an adverse impact on the adjoining
properties’ access to direct sunlight or ventilation; and
· Site
works proposed to the front setback of the dwelling cut into the land rather
than fill the land, and as a result, the dwelling sits below the verge and road
level. Articulation to the side boundary setbacks to the ground and upper
floors means the overall vertical mass and scale of the development does not
take up the whole lot frontage, leaving view vistas along the side boundaries.
The combination of the above factors means the overall scale of development is
mitigated across the site to limit the imposition of building height that
obscures access to views of significance.
Garage Width
The development proposes
a 10.1 metre garage width inclusive of garage door and supporting structures.
The proposed garage width accounts for 100 percent on the ROW frontage to
Kaadadjiny Lane in lieu of the 50 percent permitted under the Built Form
Policy.
The
City received submissions during the community consultation period raising
concerns with the setback and width of the garage width.
The application is
considered to meet the local housing objectives and design principles of the
Built Form Policy and the Residential Design Codes for the following reasons:
· The
subject site provides vehicle access from a right of way rather than Mary
Street, consistent with the requirements of the R Codes. The development would
not have an adverse impact on the established Mary Street streetscape in
relation to vehicle access points or garage doors;
· The
applicant has revised the proposal to increase the setback of the garage to
Kaadadjiny Lane from 2.3 metres to 4.8 metres, and the setback of the garage
door to 5.3 metres. The setback of the garage door would effectively mitigate
its dominance on the ROW streetscape;
· Although
not the primary frontage for the dwelling, the rear of the site maintains
suitable street surveillance to the public realm, via major openings from
balcony 1, balcony 2 and the master suite at the rear;
· The
materials of the dwelling include contrasting brick, render and concrete on the
façade along with a number of openings to the street to help to break up
the façade of the dwelling and encourage an active façade and
reduce the impact of the garage width;
· The
existing ROW contains a number of single and double garages, vehicle access
points and outbuildings that face the ROW. It is expected that as the adjoining
properties are redeveloped that further garages and vehicle access points would
be proposed from the ROW;
· The
application proposes meaningful deep soil zones and 4 new trees between the ROW
and the dwelling;
· The
actual garage door has a width of 6 metres, accounting for only 59.4 percent of
the ROW frontage;
· As
per Administration’s streetscape analysis (Attachment 4), the ROW has
limited visual character and the proposed garage is consistent with the current
and expected future use of the ROW. The visual impact to the ROW is
positive as a result of the contrasting materials and the provision of major
openings facing the ROW; and
· The
additional width of the garage provide sufficient vehicle manoeuvring for two
vehicles for ingress and egress from the site.
Outdoor Living Areas
(OLA)
The application proposes
that the primary OLA (main courtyard) would be accessible from the ground floor
hallway rather than a habitable room of the dwelling as outlined under the R
Codes. The application is considered to meet the design principles of the
Residential Design Codes for the following reasons:
· Although
not able to be directly accessed from a habitable room, the courtyard area is
within immediate proximity of the dining and living rooms to the benefit of the
dwellings occupants and would be readily accessible for passive and active use;
· The
application satisfies the minimum OLA requirements of the R Codes, providing
27.8 square metres which is greater than the 20 square metres required.
Ancillary outdoor living spaces are also provided by way of the upper floor
balconies and the south eastern courtyard area;
· The
outdoor living area provides the minimum 4 metre dimensions in length and width
of the spaces;
· The
outdoor living area provides an uncovered space with landscaping, providing an
accessible area which can be utilised during good weather for active or passive
use; other outdoor spaces such as balcony 1 is able to be enjoyed year round;
· The
open nature of the courtyard allows for adequate ventilation to the dwelling
while allowing for sufficient exposure to sunlight; and
· The
proposed dwelling does not compromise the amenity and use of the adjacent
properties. The proposed outdoor living area provided meets the visual privacy
deemed-to-comply requirements.
Landscaping
In
addition to the deemed-to-comply standards of the R Codes, the application has
also been assessed against the landscaping provisions of the Built Form Policy
that sets out additional deemed-to-comply standards. The deemed-to-comply landscaping
standards set out in the Built Form Policy have not yet been approved by the
WAPC and as such, these provisions are given due regard in the assessment of
the application. The Built Form Policy requires the provision of 30
percent canopy coverage, 3 percent planting areas and 12 percent deep soil
zones. The application proposes 28.74 percent canopy and 14.9 percent planting
areas deep soil zones. The departures to the landscaping provisions are
acceptable for the following reasons:
· The
applicant has proposed to plant 11 Dwarf Magnolia trees as well as a Weeping
Peppermint Tree within the lot boundaries. The proposed tree species are
capable of providing 3 to 5 metres of canopy each at maturity. Although some
overlap of canopy is proposed, this outcome would still represent a departure
from the deemed-to-comply standards this is mitigated by the provision of
additional shrubs and species as well as planting zones within the boundaries
of the proposal which will provide ancillary forms of landscaping to the site;
· The
landscaping provided to the dwelling will serve to soften the appearance of the
proposed dwelling and reduce the overall impact of the building bulk and scale
when viewed from the Mary Street and neighbouring properties. The current
provision of landscaping in the proposal is considered to contribute to the
reduction of the urban heat island effect, increase urban air quality, provide
a greater landscape amenity for the locality and create a sense of open space
between the proposed dwelling and neighbouring properties;
· The
application proposed planting areas and deep soil zones greater than those
required by the Built Form Policy. Additional planting zones allows for the
owner/occupier to plant additional landscaping areas in the future;
· The
proposed landscaping is respectful of the existing verge tree on Mary Street
which are mature in growth, and are listed on the City’s significant tree
register. The verge tree cannot be removed or illegally trimmed and the
landscaping proposed within the front setback does not inhibit future growth of
the tree. In their current state, the verge trees will partially obscure the
dwelling as viewed from the street;
· The
proposed landscaping includes portions of canopy which extends outside of the lot
boundaries, contributing to the provision of landscaping within the broader
locality; and
· The
proposed landscaping to the lot does not inhibit vehicle use of the space, with
mature trees located away from the dwelling in proximity to the vehicle access
points to maintain sufficient sight lines.
Site Works and
Retaining
The
application seeks departures to the deemed-to-comply requirements of the R
Codes in relation to site works and retaining walls. The application proposes
0.9 metres of fill and 1 metre of retaining to the south eastern boundary, and
1.2 metres of fill and 1.3 metres of retaining to the north western boundary.
The retaining wall and site works satisfy the relevant design principles of the
R Codes and are acceptable for the following reasons:
· The
application proposes cut and fill of the site that respects the natural slope
and contours, limiting the amount of retaining required and accounting for the
3.6 metre natural slope from the street to the ROW;
· The
proposal respects the levels of the lot at the street alignment and would not
impact the existing streetscape. There are no site works proposed within the
front setback area of the lot which exceed 0.5 metres. The site works to
the dwelling do not exacerbate bulk or scale of development to the street,
rather the front of the dwelling is lower than the street level and buildings
on neighbouring sides;
· The retaining walls take a stepped approach in line with
the natural slope of the site. This reduces the extent of retaining walls on
side boundaries, reducing the impact on neighbouring properties, whilst
managing the site levels to facilitate a functional dwelling layout;
· In response to comments received during community
consultation, the applicant reduced site works and retaining across the site by
0.3 metres which consequently reduced the overall building height and lot
boundary walls;
· Retaining walls together with a dividing fence and
landscape screening on the ground floor would ensure privacy is maintained for
the benefit of the subject and neighbouring properties; and
· The proposed site works and retaining walls would not be
visible from the street and would not pose an undue impact on the locality.
Visual Privacy
The application proposes
departures to the deemed to comply requirements of the R Codes in relation to
visual privacy from the ground floor balcony 1 and upper floor balcony 2 at the
rear of the site.
South West
Balcony
1 proposes a 3.1 metre cone of vision setback and balcony 2 proposes a 1.3
metre cone of vision setback to the south eastern lot boundary in lieu of the
7.5 metre deemed-to-comply standard of the R Codes. The application is
considered to meet the design principles of the R Codes for the following
reasons:
· The
adjacent property at No. 65 Mary Street is a vacant lot and the City has not
approved any development applications for the site and the cone of visions from
balcony 1 and balcony 2 fall to the rear portion of the adjoining property. It
is likely that vehicle access for any future development application at the
adjoining property would be from the ROW in accordance with the R Codes
standards and the affected portion of the site would contain car parking
facilities rather than habitable spaces. The cone of vision from the balcony
would not result in any adverse overlooking and subsequent loss of privacy to
the adjoining property for its future occupants;
· Balcony
2 is an enclosed space which serves as an extension of the master bedroom. The
enclosed nature of the balcony in addition to the 2.5 square metre footprint
does not meet the definition of ‘active habitable space’ as per the
R Codes. Notwithstanding, the current provisions and definitions of R Codes
– Volume 1 does not account for such spaces in the visual privacy
assessment, which has recently been resolved as part of R Codes – Volume
2 (Apartments). Imminent review of Volume 1 may seek to resolve the assessment
ambiguity for such spaces. As a result, the visual privacy from Balcony 2 is
assessed as per the 7.5 metre cone of vision requirements as a worst-case
scenario;
· Balconies
1 and 2 are screened for the portion that is parallel to the lot boundary,
resulting in a cone of vision which is oblique rather than direct;
· The
provision of trees for canopy coverage at the rear of the lot would provide
additional landscaping screening to further obscure the cone of vision;
· Balcony
2 is 2.5 square metres in area and can only be accessed from the Master on the
upper floor of the dwelling. The space is unlikely to be used for extended
periods of the time given the size of the balcony and its access limited to one
habitable room; and
· The
proposed balconies look primarily in the direction of the ROW and would not
allow a view corridor back towards the adjoining property. The proposed
balconies are setback from the ROW and would not result in any portion of the
cone of vision affecting the adjoining properties on the other side of the ROW.
North East
Balcony
1 proposes a 3.1 metre cone of vision to the north western lot boundary in lieu
of the 7.5 metre deemed-to-comply standard of the R Codes.
The
City received submissions during the community consultation period raising
concerns with the cone of vision from balcony 1 and the perceived loss of
privacy.
The
application is considered to meet the design principles of the R Codes for the
following reasons:
· The
cone of vision from balcony 1 would fall to the extensive rear backyard of the
dwellings at No. 69 Mary Street. In accordance with the R Codes
explanatory guidelines, protection from overlooking is not required for open
space other than that defined as outdoor living areas. Protection from
overlooking generally is not necessary for extensive areas of garden which are
well separated from the dwelling to which they relate. There are no
major openings located to the rear of No. 67 Mary Street which would be
impacted by the cone of vision. The cone of vision does not fall to habitable
rooms or active habitable spaces for the occupants of these adjoining dwellings
and does not inhibit the residential amenity and privacy of its occupants;
· Balcony
1 is screened for the portion that is parallel to the lot boundary, resulting
in a cone of vision which is oblique rather than direct;
· The
proposed balconies look primarily in the direction of the ROW and would not
allow a view corridor back towards the adjoining property. The proposed
balconies are setback from the ROW and would not result in any portion of the
cone of vision affecting the adjoining properties on the other side of the ROW.
Environmentally
Sustainable Design
Clause 5.11 of the Built
Form Policy provides local housing objectives for environmentally sustainable
design. The applicant was advised of the City’s environmentally
sustainable design objectives however, at the time of writing this report had
not provide a lifecycle assessment report or recognised equivalent to satisfy
local housing objective 1.8.6 of the Built Form Policy.
Assessment of the
application against the local housing objectives of the policy has identified
the following built form and site planning measures implemented to encourage
and maintain sustainable design of the dwelling:
· The dwelling incorporates limited stepping of rooms to the
internal floor plan of the site, to ensure the dwelling is and remains
universally accessible and can be easily modified to accommodate changing
family size and circumstances. This ensures the dwelling can evolve over time
and remain in place for the future, rather than demolished should living
arrangements and needs shift;
· The siting and floor plan of the dwelling is established in
line with the existing north east and south westerly orientation of the subject
site;
· Open fencing to northern (front) elevation is provided so
as to not screen areas of north facing openings and open space for maximum
natural light and access to winter sun;
· Upper level windows are provided for access to year round
natural light;
· Climate moderation devices in the way of eaves, and
cantilevered upper floor to allow for winter solar penetration and summer
shading;
· Openable windows for cross ventilation;
· Dwelling incorporates north facing windows and living areas
where practicable within the constraints of the block and R Codes to aid in
access to light;
· Reduced scale of openings on the western elevation to
moderate internal temperatures;
· Living spaces and habitable rooms open to private open
spaces for natural and cross ventilation, reducing the reliance on passive
heating and cooling devices;
· Stepping of the southern elevation and structures to
mitigate overshadowing and ensure sufficient solar access is provided to
neighbouring dwellings;
· Dwelling takes a tiered approach, stepping the upper floors
away and articulated from the boundaries to reduce actual and perceived scale,
shadowing and bulk to neighbouring dwellings. The stepping of development
ensures ventilation and light corridors are maintained for the occupants and
neighbouring dwellings; and
· The applicant has also revised the dwellings colour and
materials from a dark colour palette (grey and black) to earthy and neutral
tones which assist with mitigating solar absorptance and urban heat island
effect for the broader streetscape.
The development has not
provided a Lifecycle Assessment and does not address the relevant local housing
objective of the Built Form Policy.
Administration
has reviewed the proposal in light of the local housing objectives and is
satisfied that the development has incorporated sufficient environmentally
sustainable design features to meet the intended built form outcomes of
development within the City.
Urban Design Study
Clause
5.12 of the Built Form Policy provides local housing objectives which
applications are to consider as part of an urban design study. The
applicant’s Urban Design Study is included as Attachment 3 and
details the key built form references and details of the streetscape and
surrounding area considered within the proposal, including the following:
· Incorporation of face brick detailing to the boundary walls
as a feature of the dwelling, as seen in the façade of neighbouring
dwellings and front fences within the immediate streetscape;
· Pitched roof form with gable and chimney details to the
façade;
· Use of a light colour palette in the rendered finish of the
dwelling façade and fixtures;
· Architectural detailing on verandahs, gables roofs and the
like of character dwellings along Bulwer Street;
· Render and wrought iron infill complimentary to existing
front fences along Mary Street; and
· Landscaping and canopy coverage provided in the front
setback area.
Review of the Mary Street
streetscape by Administration and the DRP member notes the development has incorporated
design features that ensure the development appropriately references and
integrates with the surrounding streetscape and its built form context.
Heritage Management
for Adjacent Properties
The site is adjacent to a
State Heritage Property at Nos. 42 – 64 Mary Street which is inclusive of
Sacred Heart Church, Halls and Presbytery Monastery. As per the City’s
Policy No. 7.6.1 – Heritage Management – Development Guidelines for
Heritage and Adjacent Properties, consideration is to be given to the statement
of significance for the site which is as follows:
Sacred Heart Group is
a notable ecclesiastical and education group esteemed by the district community
and the local Parish and School communities. Each of the places is a fine
example of its style, with the major buildings being designed by notable
architects of their day, renowned for their work for the Catholic Church. The
place has associations with the orders of Sisters of Our Lady, Redemptorist
Fathers, Christian Brothers and Bishop Gibney and Archbishop Clune.
The proposed development
is cognisant of the adjacent heritage property for the following reasons:
· The
colours and materials proposed are reflective of the existing dwelling –
pitched roof with tile details, contrasting trims to external finishes and
wrought iron fence detailing. The overall form, colours and materials are of a
similar finish and provide a level of cohesion and continuity between the
proposed dwelling and built form significance of the adjacent heritage site;
· The
dwelling is stepped in line with the natural slope of the site and does not
appear obtrusive or dominant to the streetscape;
· In
line with the Burra Charter, the built form of the dwelling provides a clear
differentiation between the original heritage fabric of the heritage site and
the proposed dwelling so as to not create obscurity about the heritage premises
or mimic the physical significance of the place; and
· The
proposed scale and siting of the dwelling from the primary street does not
obscure the heritage site in any way.
The application was
referred to the Department of Planning Lands and Heritage for comment. After
review of the proposal, DPLH confirmed no issues or concerns with the proposed
location and scope of works to the subject site.
Council Briefing Agenda 10
November 2020


Council
Briefing Agenda 10
November 2020


Council Briefing Agenda 10
November 2020






Council
Briefing Agenda 10
November 2020












Council
Briefing Agenda 10
November 2020


Council
Briefing Agenda 10
November 2020


5.2 No.
305 (Lot: 4, D/P: 1602) Fitzgerald Street, West Perth - Change of Use from
Warehouse to Recreation Private (Amendment to Approved) (Unauthorised Existing
Development)
Ward: South
Attachments: 1. Consultation
and Location Map ⇩ 
2. Development Plans
⇩ 
3. Applicant's
Supporting Information ⇩ 
4. Previous
Development Approvals ⇩ 
5. Summary of
Submissions - Administration's Response ⇩ 
6. Summary of
Submissions - Applicant Response ⇩ 
7. Determination
Advice Notes ⇩ 
|
Recommendation:
That
Council, in accordance with the provisions of the City of Vincent Local
Planning Scheme No. 2 and the Metropolitan Region Scheme, APPROVES the
application for Change of Use from Warehouse to Recreation Private (Amendment
to Approved) at No. 305 (Lot: 4; D/P: 1602) Fitzgerald Street,
West Perth, in accordance with the plans shown in Attachment 2, subject
to the following conditions and with the associated determination advice
notes included in Attachment 7:
1. All
conditions and requirements detailed on development approval 5.2014.124.1
dated 4 June 2014 continue apply to this approval, except as
follows:
1.1 Condition
2 is deleted;
1.2 Condition
3 is deleted and replaced with:
1.2.1 The
maximum total number of clients shall be limited to twenty (20) at any one
time;
1.3 Condition
4 is deleted and replaced with:
1.3.1 Hours
of Operation
The hours of
operation shall be limited to 5:30am to 8:00pm Monday to Friday and 7:00am to
5:00pm Saturday, to the satisfaction of the City;
1.4 Condition
8 is added:
8. Noise
Management Plan
8.1 Within
28 days of the issue of this approval, an amended Noise Management Plan shall
be submitted to the satisfaction of the City outlining measures that will be
implemented to mitigate the impact of noise on surrounding residents and
tenancies, including the following:
8.1.1 A
completed technical review undertaken by an acoustic consultant that
demonstrates that the noise management strategies set out in the Noise
Management Plan are effective at mitigating the impact of noise and achieves
compliance with the assigned levels of the Environmental Protection
(Noise) Regulations 1997; and
8.1.2 The
management procedure for addressing breaches of the Noise Management Plan and
the compliance action that will be undertaken by the gym occupier/owner where
breaches are identified;
8.2 The
use of the premises shall be carried out in accordance with the Noise
Management Plan approved by the City thereafter and all requirements of the
Noise Management Plan shall be implemented to the satisfaction of the City;
8.3 A
review of the Noise Management Plan shall be undertaken within six months and
again within 12 months of the issue of this approval. Any changes identified
as part of these reviews, or required by the City, shall be incorporated into
an updated Noise Management Plan to be submitted to the City for approval
within 14 days of the date of the review. The development shall thereafter
operate in accordance with the updated and approved Noise Management Plan;
8.4 Any
changes made to the Noise Management Plan by management shall be submitted to
and approved by the City; and
8.5 Any
change in ownership or management requires a new Noise Management Plan to be
submitted to and approved by the City that outlines the measures that will be
implemented so as to minimise the impact of noise on surrounding residents
and tenancies.
|
Purpose of Report:
To consider an
application for development approval for an amendment to a previous approval
for a Change of Use from Warehouse to Recreation Private (Unauthorised Existing
Development) at No. 305 Fitzgerald Street, West Perth (subject site).
PROPOSAL:
The subject site is
located at No. 305 Fitzgerald Street, West Perth, as shown on the location plan
as included as Attachment 1.
A Recreation Private use
(Gym) has operated at the subject site from August 2013 in accordance with the
development application approved by Council at the Ordinary Meeting of Council
held on 26 March 2013 and amended application approved by Administration under
Delegated Authority on 4 June 2014.
The use is a
‘CrossFit Gym’ which is a structured high-intensity interval
training fitness class under the guidance of a coach with activities consisting
of a combination of free weight exercises, skipping and rowing.
The amendments proposed
as part of this development application are summarised as follows:
Occupancy Numbers
The proposed development
application seeks to increase the number of occupants on-site at any given
time. The Gym currently operates in accordance with Conditions 2 and 3 of the
previous approval that provides the following occupancy numbers:
2. The maximum total
number of employees shall be limited to five (5) at any one time
3. The maximum total
number of clients shall be limited to fifteen (15) at any one time
The application proposes
to delete Condition 2 relating to the maximum number of employees and proposes
to amend Condition 3 relating to the maximum number of clients, to allow a
maximum of 20 clients on-site at any one time.
Operating Hours
The proposed development
application seeks an amendment to the previously approved operating hours to
broaden the usage of the facility. The use currently operates in accordance
with Condition 4 of the previous approval that provides the following operating
hours:
2. The hours of
operation shall be limited to 6:00am to 9:00am and 5:00pm to 8:00pm Monday to
Friday and 7:00am to 12:00pm Saturday, inclusive and accordingly, the classes
shall be scheduled to allow a 15 minute interval between classes to enable
sufficient time for patrons to arrive and leave the facility.
The application proposes
to amend Condition 4 relating to the hours of operation to:
(a) Allow the premises to
operate from 5:30am to 8:00pm Monday to Friday;
(b) Allow the premises to
operate from 7:00am to 5:00pm on Saturday; and
(c) Remove the requirement to
have a 15 minute interval between classes.
Council would only be
considering use of the premises for the additional hours proposed given all
other operating hours as detailed within Condition 4 have been previously
approved.
Advertising Signage
The development
application also seeks approval for three unauthorised existing signs on the
Fitzgerald Street elevation of the building.
All other aspects of the
use remain as per the previous approval.
The proposed development
plans are included in Attachment 2. The supporting information provided
by the applicant is included in Attachment 3, comprising a summary of
the proposed amendments, Parking Management Plan and Noise Management Plan.
Background:
|
Landowner:
|
Jedan Holdings Pty Ltd
|
|
Applicant:
|
Bjorn Voon
|
|
Date of Application:
|
4 August 2020
|
|
Zoning:
|
MRS: Urban
LPS2: Zone: Commercial R
Code: N/A
|
|
Built Form Area:
|
Activity Corridor
|
|
Existing Land Use:
|
Recreation Private
|
|
Proposed Use Class:
|
Recreation Private
|
|
Lot Area:
|
354.5m²
|
|
Right of Way (ROW):
|
No
|
|
Heritage List:
|
No
|
The subject site is bound
by Fitzgerald Street to the south-east, Eden Street to the north-west and
commercial properties to the north and south. On the opposite side of
Fitzgerald Street are commercial developments and on the opposite side of Eden
Street are residential developments including Single Houses and Grouped
Dwellings.
The subject site and
adjoining properties along Fitzgerald Street are zoned Commercial under the
City’s Local Planning Scheme No. 2 (LPS2) and are within the Activity
Corridor as prescribed under the City’s Local Planning Policy No. 7.1.1
– Built Form (Built Form Policy). The adjoining properties across Eden Street
are zoned Residential R80 under LPS 2 and are within the Residential Built Form
Area under the Built Form Policy.
Previous Approvals
At the Ordinary Council
Meeting of 26 March 2013 Council approved the proposed change of use from
‘Warehouse’ to ‘Recreation Private’. In accordance with
Condition 4 of the approval, the term of approval issued for this application
was one year after which time the applicant was required to obtain further
development approval.
On 20 March 2014 the
applicant lodged a development application seeking approval for the Recreation
Private use in perpetuity. Following assessment the application was approved
under Delegated Authority on 4 June 2014. Based on the Delegated Authority
Register for 2013/2014, the determination was permitted under Delegated
Authority. The Delegated Authority Register 2013/2014 did not require amended
development applications to be referred back to Council for determination and
when advertised the application received less than six written objections.
The Minutes of the 26
March 2013 Ordinary Council Meeting, the 4 June 2014 Delegated Approval Notice
and previously approved development plans are included as Attachment 4.
Previous Compliance
A compliance
investigation commenced in relation to the Gym in May 2020 following a number
of complaints that were received in relation to noise, operating hours and
vibration impacts from the Gym. The applicant has submitted the proposed
development application seeking approval for the change in operation hours and
signage in response to the compliance investigation. The Gym has since altered
the operating times and is now operating in accordance with the previously
approved operating hours.
Details:
Summary Assessment
The table below
summarises the planning assessment of the proposal against the provisions of
LPS2, Policy No. 7.5.2 – Signs and Advertising (Signs and Advertising
Policy), Policy No. 7.5.21 – Sound Attenuation (Sound Attenuation Policy)
and Policy No. 7.7.1 – Non-Residential Development Parking Requirements
(Non-Residential Development Parking Policy). In each instance where the
proposal requires the discretion of Council, the relevant planning element is
discussed in the Detailed Assessment section following from this table.
|
Planning Element
|
Use
Permissibility/ Deemed-to-Comply
|
Previously
approved
|
Requires further
Discretion
|
|
Land Use
|
|
ü
|
|
|
Parking
|
ü
|
|
|
|
Bicycle Facilities
|
ü
|
|
|
|
Operating Hours
|
ü
|
|
|
|
Advertising Signage
|
|
|
ü
|
|
Sound Attenuation
|
|
|
ü
|
Detailed Assessment
The deemed-to-comply
assessment of the element that requires the discretion of Council is as
follows:
|
Advertising Signs
|
|
Deemed-to-Comply Standard
|
Proposal
|
|
Policy No. 7.5.2
– Signs and Advertising
Two wall signs
permitted
|
Three wall signs proposed.
|
|
Sound Attenuation
|
|
Deemed-to-Comply Standard
|
Proposal
|
|
Policy No. 7.5.21
– Sound Attenuation
Acoustic report
required for non-residential uses that propose amplified music
|
Acoustic report not provided.
|
The above elements of the
proposal that do not meet the specified deemed-to-comply standards are
discussed in the comments section below.
Consultation/Advertising:
Community consultation
was undertaken in accordance with the Planning and Development (Local
Planning Schemes) Regulations 2015 for a period of 14 days from 4 September
2020 to 17 September 2020. The method of consultation included website
notification and 14 letters being mailed to all the owners and occupiers of the
properties adjoining the subject site, as shown in Attachment 1.
During
the community consultation, the City received a total of 98 submissions,
including five objections and 93 letters of support. The concerns raised are
summarised as follows:
· Dropping of weights, music and yelling of trainers causes
excessive noise and vibration which impacts the amenity of adjoining
properties;
· Noise issues from the premises have been ongoing for a
number of years; and
· The noise management measures proposed have not been
verified.
The submissions received
during the consultation period are summarised with their relative locations in
the table below.
|
Submissions received during the advertising period
|
Within 100
metres of subject site
|
More than 100
metres from subject site
|
All submissions
|
|
SUPPORT
|
5.1%
|
89.8%
|
94.9%
|
|
OBJECT
|
5.1%
|
0%
|
5.1%
|
|
OTHER
(not stated/no
opinion)
|
N/A
|
N/A
|
N/A
|
A summary of submissions
and Administration’s response is provided in Attachment 5. The
Applicants response to the summary of submissions is included in Attachment
6.
Design Review Panel (DRP):
Referred to DRP: No
The application did not
require referral to the DRP given there are no internal or external works
proposed, with the exception of advertising signage.
Legal/Policy:
· Planning
and Development Act 2005;
· Planning
and Development (Local Planning Schemes) Regulations 2015;
· City of Vincent Local Planning Scheme No. 2;
· Policy No. 4.1.5 – Community Consultation;
· Policy No. 7.5.2 – Signs and Advertising;
· Policy No. 7.5.21 – Sound Attenuation; and
· Policy No. 7.7.1 – Non-Residential Development
Parking Requirements.
Planning
and Development Act 2005
In accordance with Schedule 2, Clause 76(2) of the Planning
and Development (Local Planning Schemes) Regulations 2015 and Part 14 of
the Planning and Development Act 2005, the applicant would have the
right to apply to the State Administrative Tribunal for a review of
Council’s determination.
Delegation to
Determine Applications:
The application is being
referred to Council for determination in accordance with the City’s Register
of Delegations, Authorisations and Appointments. The application proposes to
amend a development approval previously determined by Council that impacts the
conditions imposed.
Risk Management Implications:
There are minimal risks
to Council and the City’s business function when Council exercises its
discretionary power to determine a planning application.
Strategic Implications:
This is in keeping with
the City’s Strategic Community Plan 2018-2028:
Innovative
and Accountable
We
are open and accountable to an engaged community.
SUSTAINABILITY IMPLICATIONS:
The City has considered the application against the
Environmentally Sustainable Design Provisions of the City’s Policy No.
7.1.1 – Built Form, which is informed by the key sustainability outcomes
of the City’s Sustainable Environment Strategy 2019-2024.
Financial/Budget Implications:
Nil.
Comments:
Car Parking
The following proposed
amendments to previous conditions of approval would impact on car parking
provisions and are discussed below:
· The
proposed deletion of Condition 2 relating to the maximum number of employees
permitted on-site at any given time;
· The
proposed amendment to Condition 3 relating to the maximum number of clients, to
allow a maximum of 20 clients on-site at any one time; and
· The
proposed amendment of Condition 4 of the previous development approval to
remove the requirement for a 15-minute interval to be provided between classes.
Applicant
Justification
The
Applicant has provided written justification and a Parking Management Plan in
support of the proposed amendments to conditions, as included in Attachment
3. The Applicant’s justification for the amendments is summarised
below:
· The
condition relating to the removal of the requirement for intervals between
classes is not considered to be valid and applicable given the requirement for
an interval is not referenced in any of the City’s planning policies;
· Sufficient
parking is provided in the locality to accommodate the use. As sufficient
parking exists, the interval period is considered unreasonable in the context
of class scheduling;
· The
site is within close proximity to alternative transport including high
frequency bus routes and pedestrian and cycle pathways. The use of these
alternative methods would be encouraged by the owner; and
· Classes
are not open to the public and must be reserved online, which provides
certainty to the numbers attending the class.
Previous
Approvals and Policy Requirements
In
accordance with the Non-Residential Development Parking Policy, the Gym
requires 0.22 car bays per person.
Under
the Applicant’s justification submitted as included in Attachment 3,
the Gym proposes a total of 22 people to be on-site at any given time,
including 20 clients and two staff, resulting in a requirement for 4.84 car
bays to be provided on-site. There are three constructed car-bays on-site
accessed from Eden Lane. The proposal results in a car parking shortfall
of 1.8 car bays on-site.
Under
the 2013 development approval, a car parking shortfall of 2.06 bays was
approved, with the requirement for a cash-in-lieu payment of $7,203. This was
based on a total of 11 people being on-site at any one time.
Under
the 2014 amended development approval an additional parking shortfall of 1.66
bays was approved with no additional requirement for cash-in-lieu
contributions. This was based on a total of 20 people being on-site at any one
time.
A
total shortfall of 3.72 bays has been previously approved for the Gym under the
2013 and 2014 development approvals.
The
City’s Non-Residential Development Parking Policy came into effect in
March 2018 that applied revised parking requirements for Recreation Private.
While occupancy numbers have increased on-site, the revised parking provisions
for Recreation Private under the current policy do not result in additional
parking requirements for the site.
Based
on the current policy and occupancy numbers, the development does not provide a
further parking shortfall than that previously approved.
Administration
Comments
The
removal of Condition 2 relating to a limit on employees permitted on-site at
any one time; the amendment to Condition 3 relating to the maximum number of
clients increasing by five people; and the removal of the requirement for a 15
minute interval to be provided between classes is suitable for the following
reasons:
· Administration
did not receive community consultation objections in relation to car parking
and the proposed condition modifications. The City received a number of support
letters that highlighted car parking within the area is sufficient for members;
· The
development does not result in a further shortfall to the previously approved
parking shortfall;
· After
seven years of operation, the Gym has demonstrated that the parking for the use
does not have a detrimental impact on traffic or parking for residents or
business in the area. The City has not received any complaints relating to car
parking since the use commenced operation;
· The
purpose of the Condition requiring intervals between classes was to ensure
clients could leave the premises prior to new classes commencing to assist with
car parking availability. There are a number of on-street parking options
within close proximity of the subject site which can suitably accommodate
parking without the need for intervals between classes, including:
o 16
bays along Eden Street between Bulwer Street and Vincent Street (no time
restrictions applicable);
o 10
bays along Fitzgerald Street between Bulwer Street and Vincent Street (only
time restrictions relate to bus lanes. No parking permitted between 6:30am
– 9:00am heading south. No parking permitted between 4:30pm –
6:00pm heading north);
o 36
bays along Bulwer Street between Fitzgerald Street and Vincent Street (2 hour
time restriction between 8:00am and 5:30pm);
· The
development provides four short term bicycle bays and can provide long term
bicycle bays within the premises. End of trip facilities have been provided to
accommodate visitors accessing the development by cycling. There are dedicated
cycle lanes on both sides of Bulwer Street and in addition there are footpaths
provided on both sides of Fitzgerald Street, Eden Street and Vincent Street;
· The
subject site is well serviced by public transport being located on a high
frequency bus route along Fitzgerald Street; and
· There
is minimal risk removing the condition requiring a number of staff on-site as
the Applicant’s written justification details that two staff would be expected
to be on-site at any given time. It is not expected that the number of staff
would substantially increase given the client numbers proposed. It is likely
that staff, if driving to work, would park within the on-site bays.
Sufficient on-site parking
is provided for staff of the development and there is sufficient alternative
transport methods and public parking within the vicinity of the subject site to
accommodate any customer parking demand. The amendments as proposed meet the
objectives of the Non-Residential Development Parking Policy and are supported.
Signage
The City’s Policy
No. 7.5.2 – Signs and Advertising (Signs and Advertising Policy) permits
a maximum of two wall signs per tenancy. The development application seeks
approval for three unauthorised existing wall signs to the Fitzgerald Street
elevation.
The City did not receive
specific community submissions relating to the proposed advertising signage. The
proposal is consistent with the objectives of the Signs and Advertising Policy
as follows:
· The
signage provided meets the permitted dimensions and area as prescribed in the
Signs and Advertising Policy;
· The
scale and design of the signage is appropriate to the building and the
architectural detailing to which it relates. The additional signage does not
result in a proliferation of signage;
· As
two of the signs are white in colour and attached to a white wall, the signage
does not dominate the streetscape;
· The
scale and design of the signage is compatible with the existing surrounding
development and the size and colours of the sign are appropriate with the area;
and
· The
proposal ensures that the signage does not adversely impact the amenity of the
surrounding properties, while providing appropriate exposure of the proposed
use.
Noise Management
Proposed Amendments
The application seeks
approval for additional operating hours to broaden the use of the Gym. The use
currently operates in accordance with Condition 4 of the previous approval that
provides the following operating hours:
4. The hours of
operation shall be limited to 6:00am to 9:00am and 5:00pm to 8:00pm Monday to
Friday and 7:00am to 12:00pm Saturday, inclusive and accordingly, the classes
shall be scheduled to allow a 15 minute interval between classes to enable
sufficient time for patrons to arrive and leave the facility.
The additional operating
hours to be considered as part of this application are:
· Monday
to Friday 5:30am – 6:00am;
· Monday
to Friday 9:00am – 5:00pm; and
· Saturday
12:00pm – 5:00pm.
All other operating hours
have been previously approved and cannot be contemplated under this development
application.
Policy Requirements
The City does not have
any Local Planning Policies that outline requirements for operating hours for
Recreation Private uses but the City’s Sound Attenuation Policy requires
development applications for non-residential uses that involve amplified music
to be accompanied by an acoustic report.
The previous development
applications for the use were approved without any acoustic report or noise
management plan in support of the use.
Proposed Noise
Mitigation Measures
The applicant has not
provided an acoustic report prepared by an Acoustic Consultant/Engineer in
support of the proposed additional operating hours and is seeking a variation
to the Sound Attenuation Policy.
The Applicant has
provided a Noise Management Plan and written justification to address the
management of noise generated on site for the additional operating hours
proposed. The proposed Noise Management Plan is included in Attachment 3
and proposes the following measures:
· The
use of rubber mats when certain weights may be dropped. The use of mats are for
movements where there is a possibility that barbells may be dropped.
Administration staff have attended the site and confirmed the use of these
mats;
· Requirements
for barbells and weights to be under control. The noise management plan states
the only time weights will be dropped is when a person cannot safely control
the weight;
· Implementation
of volume control levels for different times of the day;
· Noise
mitigation measures for amplified music, voice levels and the opening of roller
door for different parts of the day; and
· Contact
details of the Gym owner provided to all surrounding properties to assist in
quick response to noise matters.
In addition to the Noise
Management Plan measures proposed, the use would still be required to comply
with the Environmental Protection (Noise) Regulations 1997 at all times.
Administration
Comments
The Noise Management Plan
has not been prepared or verified by an acoustic consultant, as such, there is
no evidence to confirm the mitigation measures will be effective to control the
noise emitted from activities at the venue, or that the activities comply with
the Environmental Protection (Noise) Regulations 1997. Since July 2020,
Administration have consistently recommended the applicant engage the services
of a noise specialist / acoustic consultant to provide them certainty around
the proposal.
Administration consider
the proposed noise management strategies will go some way to mitigating the
impact of activities from the Gym, so long as the Gym rules are administered
and any breaches of those rules are investigated and the Noise Management Plan
updated.
The Noise Management Plan
provides a commitment for the applicant to comply with what has been written
within the Plan. The Noise Management Plan is a daily tool which would be used
to manage the Gym. A review of the Management Plan within six months and
12 months would ensure that if there are any matters to be addressed, the Plan
could be updated. The Noise Management Plan would also provide more assurance
to the adjoining neighbours that the gym would control its activities on a
daily basis in an appropriate manner.
It has been identified
that additional measures could be included within the Noise Management Plan to
better manage the activities of the Gym. Administration recommends a condition
of development approval requiring an amended Noise Management Plan be submitted
to the satisfaction of the City outlining measures that will be implemented to
address any breaches to the Plan’s requirements and the compliance
measures that will be undertaken where breaches of these requirements are
identified. This requirement would assist to minimise the impact of noise on
surrounding residents and tenancies.
The applicant has
suggested the measures have been tested with the adjoining properties but not
by a technical expert. In response to a number of complaints received,
Administration has recommended a condition of approval requiring a technical
review to be undertaken by an acoustic consultant that demonstrates that the
noise management strategies set out in the Noise Management Plan are effective
at mitigating the impact of noise and achieves compliance with the assigned
levels of the Environmental Protection (Noise) Regulations 1997. This
would provide assurance to both the City and neighbouring properties that the
measures implemented by the Noise Management Plan would be effective in
mitigation of the impact of noise.
An advice note has also
been recommended regarding the requirement to have ongoing compliance with Environmental
Protection (Noise) Regulations 1997 (the Regulations). The operation
is required to comply at all times with all aspects of the Regulations,
irrespective of what conditions are imposed on the development approval. Should
the City receive a justified complaint regarding unreasonable noise from the
venue, the City’s Authorised Officers would investigate and take
necessary action according to the Regulations.
If the application is
approved by Council the City’s Compliance Services team would follow up
the compliance with the Noise Management Plan related conditions to ensure they
are met within a reasonable period and that the recommendations as provided within
the Noise Management Plan are implemented.
The proposed amendment to
the approval is supported, subject to the recommended conditions relating to
the Noise Management Plan.
Council Briefing Agenda 10
November 2020


Council
Briefing Agenda 10
November 2020

Council Briefing Agenda 10
November 2020













Council
Briefing Agenda 10
November 2020

















Council Briefing Agenda 10
November 2020




Council
Briefing Agenda 10
November 2020


Council
Briefing Agenda 10
November 2020

5.3 Nos.
103-105 (Lot: 38; D/P: 28) Summers Street, Perth - Proposed Child Care Premises
(Amendment to Approved)
Ward: South
Attachments: 1. Location
Plan ⇩ 
2. Previous Minutes
of Approval and Plans ⇩ 
3. Development Plans
⇩ 
|
Recommendation:
That
Council, in accordance with the provisions of the City of Vincent Local
Planning Scheme No. 2 and the Metropolitan Region Scheme, APPROVES the
application for Change of Use to Child Care Premises (Amendment to Approved)
at Nos. 103-105 (Lot: 38; D/P: 28) Summers Street, Perth, in accordance
with the plans shown in Attachment 3 dated 5 October 2020, subject to the
following:
1. All
conditions and advice notes detailed on development approval 5.2015.586.1
granted on 20 September 2016 continue to apply to this approval, except
as follows:
1.1 Condition
1 is amended to read as follows:
1.1 A
maximum of 63 children and 15 staff are permitted on site at any one time;
1.2 The
Child Care Premises shall only operate between:
· Monday
to Friday: 7:00am – 6:30pm and
· Closed
Saturday, Sunday and Public Holidays;
|
Purpose of Report:
To consider an
application for an amendment to a previous approval for a change of use from
Grouped Dwelling to Community Use (Day Care Centre) at Nos. 103-105 Summers
Street, Perth (the subject site).
PROPOSAL:
The application proposes
to increase the number of children from the previously approved maximum of 60
to 63. The application does not propose any modifications to the existing
building which require further development approval. The proposed development
plans are included as Attachment 3.
The applicant has sought
an increase to the number of permitted children due to the increase in demand
for places at the centre due to its success since opening in 2016.
Background:
|
Landowner:
|
Teresa Mangione
|
|
Applicant:
|
Rowe Group
|
|
Date of Application:
|
5 October 2020
|
|
Zoning:
|
MRS: Urban
LPS2: Zone: Residential R
Code: R80
|
|
Built Form Area:
|
Residential
|
|
Existing Land Use:
|
Child Care Premises
– ‘A’
|
|
Proposed Use Class:
|
Child Care Premises
– ‘A’
|
|
Lot Area:
|
1,013m²
|
|
Right of Way (ROW):
|
No
|
|
Heritage List:
|
No
|
The subject site is bound
by Summers Street to the north, a single storey grouped dwelling to the west,
Norwood Park to the east, a single storey single house to the south east and a
two storey commercial development to the south west.
The subject site and
adjoining property to the west are zoned Residential R80 under the City’s
Local Planning Scheme No. 2 (LPS2) and are located within the Residential built
form area under the City’s Policy No. 7.1.1 – Built Form (Built
Form Policy). The adjoining property to the south east is zoned Commercial
under LPS2 and is located within the Mixed Use built form area under the Built
Form Policy. The adjoining property to the south west is zoned Mixed Use R100
under LPS2 and is located within the Mixed Use built form area under the Built
Form Policy.
The subject site and
adjoining property to the west have a permitted maximum building height of 4
storeys and the adjoining properties to the south have a maximum building
height of 12 storeys under the Built Form Policy.
The subject site is
located within the Perth Parking Management Area under the Perth Parking
Management Act 1999.
The subject site is currently
occupied by the Akidamy School of Early Learning in accordance with the
conditional approval for a Change of Use from Grouped Dwelling to Community Use
(Day Care Centre) granted by Council at its Ordinary Meeting held on the 20
September 2016. The minutes from this meeting, including a copy of the approved
plans, are included in Attachment 2.
The previous development
application was approved under the East Perth Redevelopment Authority Scheme
(EPRA Scheme) which has since been rescinded and replaced by LPS2. The EPRA
Scheme did not include a land use definition for child care premises and the
application was assessed under the land use description of ‘community use
(day care centre)’. The current application has been assessed as an amendment
to the previous approval with the description of the application updated to
child care premises which is consistent with the current land use definitions
under LPS2.
A location plan is
included in Attachment 1.
Details:
Summary Assessment
The table below summarises
the planning assessment of the proposal against the provisions of LPS2 and the
City’s policies including Policy No. 7.5.3 – Education and Care
Services (Education and Care Services Policy). In each instance where the
proposal requires the discretion of Council, the relevant planning element is
discussed in the Detailed Assessment section following from this table.
|
Planning Element
|
Use
Permissibility/ Deemed-to-Comply
|
Previously
approved
|
Requires further
Discretion
|
|
Land Use
|
|
ü
|
|
|
Car Parking
|
|
ü
|
|
|
Education and Care
Services Policy
|
|
|
ü
|
Detailed Assessment
The deemed-to-comply
assessment of the element that requires the discretion of Council is as
follows:
|
Education and Care Services Policy
|
|
Deemed-to-Comply Standard
|
Proposal
|
|
Policy No. 7.5.3
– Education and Care Services
Clause 2.3 –
External Play Space
7 square metres of
external play space per child which equates to 441 square metres.
|
411.5 square metres of external play space.
|
The above element of the
proposal does not meet the specified deemed-to-comply standards and is
discussed in the comments section below.
Consultation/Advertising:
The application does not
require advertising. The application does not propose any departures from the
relevant planning framework which could reasonably be considered to have an
adverse impact on the adjoining properties or the surrounding streetscape. The
land use was approved in 2016 and the proposal to increase the maximum number
of children by three would not substantially alter the existing land use. The
external built form outcome remains unchanged when viewed from the public
realm. In accordance with the City’s Policy No. 4.1.5 – Consultation,
the proposed amendments would not have a significant impact on the community,
or the economy, lifestyle, amenity and/or environment of any member of the
community or community group.
Design Review Panel
(DRP):
Referred to DRP: No
Legal/Policy:
· Planning
and Development Act 2005;
· Planning
and Development (Local Planning Schemes) Regulations 2015;
· City
of Vincent Local Planning Scheme No. 2;
· Policy
No. 7.5.3 – Education and Care Services; and
· Perth
Parking Management Act.
Planning
and Development Act 2005
The
application to amend an approval can be considered in accordance with Schedule
2, Clause 77(1)(b) of the Planning and Development (Local Planning Schemes)
Regulations 2015. Clause 77(2)(b) allows the application to be made
during or after the period within which the development must be substantially
commenced. Clause 77(4) provides the local government the ability to approve
the application with or without conditions or refuse the application.
In
accordance with Schedule 2, Clause 76(2) of the Planning and Development
(Local Planning Schemes) Regulations 2015 and Part 14 of the Planning
and Development Act 2005, the applicant would have the right to apply to
the State Administrative Tribunal for a review of the Council’s
determination.
Perth
Parking Management Act 1999
The subject site is
located within the Perth Parking Management Area under the Perth Parking
Management Act 1999, which provides provisions relating to the maximum
amount of car parking which is permitted to be provided in a development but
does not provide any minimum requirements. The City’s Policy No.
7.7.1 – Non-Residential Development Parking Requirements does not apply
to the subject site.
Delegation to
Determine Applications:
This matter has been
referred to Council in accordance with the City’s Delegated Authority
Register as the application is an amendment to a development approval that was
previously determined by Council.
Risk Management Implications:
There are minimal risks
to Council and the City’s business function when Council exercises its
discretionary power to determine a planning application.
Strategic Implications:
This is in keeping with
the City’s Strategic Community Plan 2018-2028:
Innovative
and Accountable
We
are open and accountable to an engaged community.
SUSTAINABILITY IMPLICATIONS:
The
City has considered the application against the Environmentally Sustainable
Design Provisions of the City’s Policy No. 7.1.1 – Built Form,
which is informed by the key sustainability outcomes of the City’s
Sustainable Environment Strategy 2019-2024.
Financial/Budget Implications:
Nil.
Comments:
Child Care Premises
External Play Space
The application proposes
to increase the maximum number of children from 60 to 63. The City’s
Education and Care Services Policy requires child care premises to provide 7
square metres of external play space per child which equates to 441 square
metres the application proposes 411.5 square metres of external play space.
The departure to the
Education and Care Services Policy is consistent with the objectives of the
Policy and would not adversely affect the surrounding area for the following
reasons:
· The
existing external play space provides both covered and uncovered areas allowing
it to be used all year round. The play space is established and provides a
diverse range of different spaces and activities that can be used by the
children;
· The
land use has previously been approved by the City and the proposal to increase
the maximum number of children by three would not substantially alter the
existing land use, the proposal would have a negligible impact on the
surrounding area in relation to noise, parking and traffic. The location of the
Child Care Premises on the end of Summers Street adjacent to Norwood Park to
the east and non-residential land uses to the south further reduces the impact
of the development on the surrounding area;
· The
Child Care Premises will continue to provide a total of four on-site parking
spaces as per the previous approval. The site is located within the Perth
Parking Management Plan Area which provides maximum parking requirements rather
than minimum parking requirements, the City’s Policy No. 7.7.1 –
Non-Residential Development Parking Requirements is not applicable to the
subject site. Notwithstanding, the increase in children by three would not
result in a significant increase in traffic movements to and from the site and
the existing parking arrangement would remain sufficient;
· Aside
from the parking bays provided on site, the City has recorded a total of 51
parking spaces located along Summers Street between West Parade and Lord
Street. A Street parking survey was conducted in November/December 2018 which
identified the demand for parking on the street, the average duration of stay
and what time of day the spaces were occupied. For Summers Street the survey
data stated the following:
o At
peak demand the parking spaces provided reached a capacity of 51 percent or 26
vehicles. This was between the hours of 12:00pm and 2:00pm. As the drop off and
pick up times for the Child Care Premises are between the hours of
7:00am-10:00am and 3:00pm-6:00pm, the data suggests that there would be
adequate parking available during this time for parents to drop off their
children;
o The
average time vehicles were in the street parking bays was for 2 hours with an
average total of 33 vehicles. Following this the next highest duration of stay
was for four hours and had an average of 10 vehicles. This shows that parking
is readily available as users would only be there for a short period of time;
· The
Child Care Premises is located 40 metres from the East Perth Train Station and
associated car park which provides a practical alternate means of transport;
· The
development continues to provide two bike racks on site, however these have
been moved with the approval of the City through a Building permit; and
· Based
on the City’s records, no compliance matters have been raised or
investigated in relation to the existing child care premises since it commenced
operating in 2016.
The proposed increase of
three children would not result in any adverse impact to the adjoining
properties or surrounding area. It is recommended that the Council approves
this amendment to the previous development approval.
Council Briefing Agenda 10
November 2020


Council
Briefing Agenda 10
November 2020







Council
Briefing Agenda 10
November 2020

5.4 No.
2 (Lot: 119; D/P: 12521) Deague Court, North Perth - Two Grouped Dwellings
Ward: North
Attachments: 1. Consultation
and Location Map ⇩ 
2. Development Plans
⇩ 
3. Urban Design
Study ⇩ 
4. Environmentally
Sustainable Design Study ⇩ 
5. Deferred
Development Plans ⇩ 
6. Administration
Streetscape Analysis ⇩ 
7. Applicant
Justification ⇩ 
8. Summary of
Submissions - Administration's Response ⇩ 
9. Summary of
Submissions - Applicant's Response ⇩ 
|
Recommendation:
That
Council, in accordance with the provisions of the City of Vincent
Local Planning Scheme No. 2 and the Metropolitan Region Scheme, REFUSES
the application for Two Grouped Dwellings at No. 2 (Lot: 119; D/P:
12521) Deague Court, North Perth in accordance with the plans shown in
Attachment 2 for the following reasons:
1. The
proposed street setback of proposed Lot 1 and Lot 2 does not meet the Local
Housing Objectives of Clause 5.1 of the City’s Built Form
Policy No. 7.1.1 – Built Form and Design Principles of Clause P5.1.2
(P2.1 and P2.2) of State Planning Policy 7.3: Residential Design Codes
– Volume 1. The reduced setback and street interface of the dwellings
does not preserve or enhance the visual character of the existing streetscape;
2. The
proposed open space does not meet the Design Principles of Clause 5.1.4 (P4)
of State Planning Policy 7.3: Residential Design Codes – Volume 1. The
reduced open space contributes to the reduced street setback, resulting in a
development that would not incorporate suitable open space to reflect the
existing and/or desired streetscape character or reduce the impacts of
building bulk on Deague Court;
3. The
proposed setback of the garages of Lot 1 and Lot 2 do not meet the Local
Housing Objectives of Clause 5.4 of the City’s Built Form Policy No.
7.1.1 – Built Form and Design Principles of Clause P5.2.1 (P1) of State
Planning Policy 7.3: Residential Design Codes – Volume 1. The setback
of the garages in line with the predominant building line of the dwellings does
not preserve or enhances the visual character of the existing streetscape and
does not reduce vehicle access points to the street; and
4. As
a consequence of the departures sought in relation to street setback, open
space and setback of garages, the proposed development is not consistent with
the Deemed Provisions in Schedule 2 of the Planning and Development (Local
Planning Schemes) Regulations 2015 as it:
4.1 Is
not compatible with its setting Clause 67(m);
4.2 Would
have an adverse amenity impact and detrimental impact on the character of the
locality Clause 67(n); and
4.3 Would
not enhance the amenity and character of the existing neighbourhood and is
not compatible with the established area in accordance with the objectives of
the Scheme.
|
Purpose of Report:
To consider an
application for development approval for two grouped dwellings at No. 2 Deague
Court, North Perth.
PROPOSAL:
The application proposes
two grouped dwellings in a side by side configuration, with vehicle and
pedestrian access achieved from Deague Court. The dwellings are proposed to a
building height of two storeys. The proposed development plans have been
included as Attachment 2.
Background:
|
Landowner:
|
Quentin Chester
|
|
Applicant:
|
Quentin Chester
|
|
Date of Application:
|
3 June 2020
|
|
Zoning:
|
MRS: Urban
LPS2: Residential R
Code: R60
|
|
Built Form Area:
|
Residential
|
|
Existing Land Use:
|
Single House
|
|
Proposed Use Class:
|
Grouped Dwelling
|
|
Lot Area:
|
397m²
|
|
Right of Way (ROW):
|
Not applicable
|
|
Heritage List:
|
Not applicable
|
The
subject site is bound by Deague Court to the south, single and two storey
dwellings to the east and north. An unconstructed dedicated road is located to
the west of the site, and is currently used in conjunction with Charles Veryard
Reserve as an additional portion of public open space. The City does not have
plans to construct and formalise this road connection. A location plan is
included as Attachment 1.
The subject site and the adjoining properties to the north,
east and south are zoned Residential R60 under the City’s Local Planning
Scheme No. 2 (LPS2). Charles Veryard Reserve to the west is reserved Public
Open Space under LPS2. The subject site and the adjoining properties to the
north, east and south are within the Residential Built Form Area and have a
building height limit of three storeys under the City’s Policy No. 7.1.1
– Built Form (Built Form Policy).
Ordinary
Meeting of Council 20 October 2020
The application was
previously presented to Council at its Ordinary Council Meeting on 20 October
2020 for determination, at the request of the applicant Administration
recommended that Council refuse the application for the following reasons:
1. The
proposed street setback of proposed Lot 1 and Lot 2 does not meet the Local
Housing Objectives of Clause 5.1 of the City’s Built Form Policy No.
7.1.1 – Built Form and Design Principles of Clause P5.1.2 (P2.1 and P2.2)
of State Planning Policy 7.3: Residential Design Codes – Volume 1. The
reduced setback and street interface of the dwellings does not preserve or
enhance the visual character of the existing streetscape;
2. The
proposed open space does not meet the Design Principles of Clause 5.1.4 (P4) of
State Planning Policy 7.3: Residential Design Codes – Volume 1. The
reduced open space contributes to the reduced street setback, resulting in a
development that would not incorporate suitable open space to reflect the
existing and/or desired streetscape character or reduce the impacts of building
bulk on Deague Court;
3. The
proposed setback of the garages of Lot 1 and Lot 2 do not meet the Local
Housing Objectives of Clause 5.4 of the City’s Built Form Policy No.
7.1.1 – Built Form and Design Principles of Clause P5.2.1 (P1) of State
Planning Policy 7.3: Residential Design Codes – Volume 1. The setback of
the garages in line with the predominant building line of the dwellings does
not preserve or enhances the visual character of the existing streetscape and does
not reduce vehicle access points to the street; and
4. As
a consequence of the departures sought in relation to street setback, open
space and setback of garages, the proposed development is not consistent with
the Deemed Provisions in Schedule 2 of the Planning and
Development (Local Planning Schemes) Regulations 2015 as it:
4.1 Is
not compatible with its setting Clause 67(m);
4.2 Would
have an adverse amenity impact and detrimental impact on the character of the
locality Clause 67(n); and
4.3 Would not enhance the
amenity and character of the existing neighbourhood and is not compatible with
the established area in accordance with the objectives of the Scheme.
After consideration of
the application, the following procedural motion was carried by Council:
The application to be
deferred to enable the applicant to address the issues related to separation of
balconies and impact of the building mass. Report to be presented to
Council no later than 17 November 2020 Council Meeting.
The development plans
presented to Council on 20 October 2020 that resulted in the deferral are
included as Attachment 5.
Key Changes
The applicant submitted
amended development plans to the City on 26 October 2020, in accordance with
Council’s procedural motion to defer the item. The amended development
plans sought to address the aforementioned deferral reasons cited by Council.
The changes undertaken by the applicant to address the reasons for deferral and
Administrations recommendation are as follows:
· Increase
ground floor setback to 3.3 metres;
· Increase
upper floor setback to 2.8 metres;
· Provide
2.5 metre separation of the balconies, articulated 2.2 metres behind the
balconies;
· Introduced
additional openings from the living rooms to address Deague Court;
· Revised
the roof form and pitch of Unit 2;
· Revised
the colours and materials of the dwellings;
· Reduced
the width of the driveways to the dwellings; and
· Revised
the studio doors/openings to portrait style windows
The appropriateness of
the grouped dwellings as well as the revisions to the plans are discussed in
further detail under relevant headings in the Comments section of this report.
Details:
Summary Assessment
The table below
summarises the planning assessment of the proposal against the provisions of
LPS2, the City’s Policy No. 7.1.1 – Built Form and the State
Planning Policy 7.3 Residential Design Codes. In each instance where the
proposal requires the discretion of Council, the relevant planning element is
discussed in the Detailed Assessment section following from this table.
|
Planning Element
|
Use
Permissibility/ Deemed-to-Comply
|
Requires the
Discretion of Council
|
|
Street Setback
|
|
ü
|
|
Lot Boundary Setback
|
|
ü
|
|
Building Height
|
ü
|
|
|
Open Space
|
|
ü
|
|
Street Surveillance
|
ü
|
|
|
Setback of Garages
and Carports
|
|
ü
|
|
Outdoor Living Areas
|
|
ü
|
|
Landscaping (R
Codes)
|
ü
|
|
|
Visual Privacy
|
ü
|
|
|
Car Parking &
Vehicle Access
|
ü
|
|
|
Solar Access
|
ü
|
|
|
Site Works and
Retaining Walls
|
ü
|
|
|
External Fixtures,
Utilities and Facilities
|
ü
|
|
Detailed Assessment
The deemed-to-comply
assessment of the element that requires the discretion of Council is as
follows:
|
Street Setback
|
|
Deemed-to-Comply Standard
|
Proposal
|
|
The primary street
setback is to be the average of the five properties adjoining the proposed development:
6.3 metre average setback.
Walls on upper floors
setback a minimum of 2 metres behind the ground floor predominant
building line (excluding any porch or verandah), as determined by the City.
Balconies on upper
floors setback a minimum of 1 metre behind the ground floor predominant
building line (excluding any porch or verandah), as determined by the City.
A porch, balcony,
verandah, chimney or the equivalent may project not more than 1m into the
street setback area.
|
Ground Floor
Studio/Garage: 3.3
metres
Upper Floor
Balcony: 2.8 metres
Living: 5.0 metres
Upper floor projects
0.5 metres forward of ground floor alignment
Nil (0 metre) setback
of balcony behind ground floor
Balcony projects more
than 1 metre into front setback
|
|
Lot Boundary Setback
|
|
Deemed-to-Comply Standard
|
Proposal
|
|
Unit 1 West
Balcony – Bath:
3.2 metres
Bed 1 – Ensuite
(bulk): 5.7 metres
Unit 2 West
Bed 1 – Ensuite
(bulk): 2.8 metres
Lot Boundary Walls
Boundary walls to two
(2) sides
Maximum height: 3.5
metres
Average height: 3.0
metres
|
Unit 1 West
Balcony – Bath:
1.5 metre
Bed 1 – Ensuite
(bulk): 2.6 metres
Unit 2 East
Bed 1 – Ensuite
(bulk): 2.6 metres
Lot boundary Walls
Lot boundary walls to
three (3) sides
Unit 1 (Entry)
Maximum height: 3.4
metres
Average height: 3.35
metres
Unit 2 (Entry)
Maximum height: 3.2
metres
Average height: 3.1
metres
|
|
Open Space
|
|
Deemed-to-Comply Standard
|
Proposal
|
|
40% open space
|
Unit 1
38.4% open space
Unit 2
38.7% open space
|
|
Setback of Garages & Carports
|
|
Deemed-to-Comply Standard
|
Proposal
|
|
Garages are to be
setback a minimum of 500mm behind the dwelling alignment (excluding any
porch, portico, verandah, balcony or the like)
|
Unit 1 and Unit 2
Garages project forward
of dwelling alignment
|
|
Outdoor Living Areas
|
|
Deemed-to-Comply Standard
|
Proposal
|
|
Minimum
length and width dimension of 4m
|
Unit 1 and Unit 2
3.4 metre minimum dimension
|
The above elements of the
proposal do not meet the specified deemed-to-comply standards and are discussed
in the comments section below.
Consultation/Advertising:
Community
consultation was undertaken in accordance with the Planning and Development
(Local Planning Scheme) Regulations 2015, for a period of 14 days
commencing on 31 August 2020 and closing on 14 September 2020. Community
consultation was undertaken by means of written notifications with
10 letters sent to surrounding landowners, as shown in Attachment 1
and a notice on the City’s website.
At
the conclusion of the community consultation period, 25 submissions were
received, 23 were received in support of the proposal from surrounding
properties and 2 were received in objection. The key concerns raised in
objection to the proposal are summarised as follows:
· Concerns
regarding Unit 2 rear facing windows in ensuite overlooking neighbouring
dwelling;
· Concerns
regarding Unit 2 rear facing master bedroom partially overlooks neighbouring
dwelling;
· Oppose
ground and upper floor setbacks proposed;
· Concerns
regarding privacy to habitable rooms from balconies;
· Consistency
of dwellings with original constructions in Deague Court;
· Strongly
oppose garage not setback behind dwelling; and
· Issues
with parking in the street and how this will be managed with new dwellings and
during construction.
A summary of the
submissions received along with Administration’s comments on each are
provided in Attachment 8. The applicant’s written justification
for the proposal, as well as written response to the submissions received are
provided as Attachment 7 and Attachment 9 respectively. Concerns
regarding the Unit 2 rear facing windows were addressed by the applicant in the
final plans submitted to the City, as per Attachment 2.
Design Review Panel
(DRP):
Referred to DRP: Yes
The application was
referred to a member of the City’s Design Review Panel (DRP) for comments
on the initial plans which proposed two dwellings addressing Deague Court as
the primary street. The City arranged an onsite meeting with the City officers,
the applicant and the DRP member to resolve fundamental built form and site
planning issues associated with the proposed garage width, street setback and
upper floor overhang. During the onsite meeting, the City and DRP member raised
queries with the applicant as to whether alternative site configurations had
been contemplated, to alleviate the dominance of the double garages addressing
Deague Court and to allow for a northern aspect to outdoor living areas for
both dwellings.
Following this meeting
the DRP member drafted a preliminary design for a battle axe configuration
which was provided to the applicant for review and consideration, which
demonstrated opportunities to utilise the northern aspect and locate vehicle
access via a shared driveway, screened from the street. The applicant reviewed
the battleaxe concept but ultimately decided to maintain a side by side lot
configuration with the dwellings addressing Deague Court.
The applicant submitted
amended plans following the DRP members initial review, these plans are
included in Attachment 5 and were referred back to the DRP, with the
following comments being provided:
· Street
setback is not consistent with established setbacks in the streetscape, and the
reduced setback has potential to reduce privacy and open space;
· Landscape
planning and the space provided requires further review to provide increased
canopy coverage;
· The
location of the dwelling entry behind the garage and upper floor does not
reduce impact of upper storey massing to street frontages, this is inconsistent
with the established streetscape, where front setbacks play a major part;
· While
some articulation, stepping and shift in material and colour has been provided,
it is minimal and does not offset the departures proposed;
· Based
on the current design proposed, the location of the garage and front balcony
does appear to present a high level of bulk to the street and neighbouring
dwellings. The garage placement along with general massing does not appear to
be consistent with adjoining setbacks and is set forward of the adjoining
properties further contributing to the bulk of the dwelling. While improved
passive surveillance is provided with the studio at the ground level this
portion of the building is in line with the garage and does not provide any
articulation at the ground level and is effectively viewed as part of the
garage form. Further refinement of materials, colours and size of glazing
should be considered to define form;
· Due
to the placement of stores and bathrooms on the northern end of the dwellings,
access to north light has been limited impacts future occupant amenity.
The applicant was
provided a copy of the DRP Chair’s comments which also included some
suggested design modifications, however did not seek to make any modifications
to the proposal.
Legal/Policy:
· Planning
and Development Act 2005;
· Planning
and Development (Local Planning Schemes) Regulations 2015;
· City
of Vincent Local Planning Scheme No. 2;
· State
Planning Policy 7.3 – Residential Design Codes Volume 1;
· Policy
No. 4.1.5 – Community Consultation; and
· Policy
No. 7.1.1 – Built Form Policy.
Delegation to
Determine Applications:
This matter is being
presented to Council at the written request of the applicant.
Risk Management Implications:
Low: There are minimal risks to Council and the
City’s business function when Council exercises its discretionary power
to determine a planning application.
Strategic Implications:
This is in keeping with
the City’s Strategic Community Plan 2018-2028:
Innovative
and Accountable
We are open and accountable to an engaged community.
SUSTAINABILITY IMPLICATIONS:
This is in keeping with
the following key sustainability outcomes of the City’s Sustainable
Environment Strategy 2019-2024.
Sustainable Energy Use
Financial/Budget Implications:
Nil.
Comments:
Street Setback
The Built Form Policy requires walls on upper
floors to be setback 2 metres behind, and balconies to be setback 1 metre
behind the ground floor predominant building line. The development proposes a street setback of 3.3 metres to the garage
and studio on the ground floor, and 2.8 metres to the balcony on the upper
floor, projecting forward of the ground floor predominant building line in lieu
of the deemed-to-comply 6.3 metre setback.
The
applicant’s written justification for the proposed street setback is
summarised as follows:
· Work
has been done to create a dwelling with an exceedance of interaction between
the private domain and the adjacent public open space;
· Deague
Court is a streetscape that is undergoing transition as intended under the
City’s Local Planning Scheme No. 2 to provide infill development.
Consideration of the intended higher density and future use of the site and
surrounding area should be considered;
· The
proposed 3 metre setback is considerate and pragmatic of the intended future
R60 use and desired requirements. Development and siting of garage is driven by
both infrastructure easements and the previous determinations of Council to
minimise visual impact of garages under Clause 5.2.2 of the Residential Design
Codes;
· The
R Codes Table 1 requires a 2 metre setback, and the application is seeking 3
metres. The required setback does however call for a sound and logical planning
outcome where the setbacks are ‘stepped’ down the street towards
the eventual 1 metre.
The applicant has also provided justification with respect
to the built form outcome of the dwellings in the form of an urban design study
which is included as Attachment 3. The study details the built form
justification and references provided by the applicant are summarised:
· There
is no streetscape to consider as the target radium is under transition. The
dominant streetscape is already ‘modern contemporary’;
· Proximity
to Transit Corridor and character of recent adjacent development to Kayle
Street means a fair argument is to be made future development will be of a
multiple rather than grouped dwelling nature;
· There
is a clear development trend that has resulted in two storey side by side
development with garages;
· Against
a three storey height limit, the height proposed is highly considerable;
· The
design is very responsive to an active streetscape offering significant open
frontage to the adjacent park, and between public and private spaces; and
· The
most significant surrounding context relates to the public open space and
established trees. Both have been incorporated by sympathetic timber materials.
The
proposed street setback is not considered to satisfy the relevant design
principles and local housing objectives of the R Codes and Built Form Policy,
and is not acceptable for the following reasons:
· The
ground floor setback of both dwellings would be 3 metres from the street
boundary, forward of the 6.3 metre average street setback. The first floor
balconies of both dwellings would be setback 2.8 metres from the street
boundary, 0.5 metres forward of the ground floor setback, limiting actual
articulation of the upper floor. The dwellings with protruding upper floor
balconies would sit well forward of, and would not be consistent with, the
existing dwellings in the streetscape;
· The
proposed dwellings do not interpret or demonstrate a connection with the
character and identity of existing dwellings within Deague Court. The concealed
roof form and appearance of Unit 1 is in contrast to the physical scale and
appearance of the established Deague Court streetscape and does not compliment
the established streetscape character and identity;
· In
response to the deferred application at the 20 October 2020 Council meeting the
applicant has prepared amended plans which introduce additional colours and
materials (horizontal cladding, contrasting render colours, amended window
sizes and a revised roof form to Unit 2) to the façade of the
development. The contrasting cladding and renders to the ground and upper
floors of both dwellings creates a level of distinction between Unit 1 and Unit
2 to mitigate the appearance of blank and monotonous facades, however the
contrasting colours and materials apply only to those portions within the
street setback with this same approach not demonstrated on remainder of the
dwelling as viewed from adjacent properties. While the updated facades of the
dwelling now express a legible difference between the two dwellings, the
colours and materials do not reduce the impact of building bulk of the
development on the streetscape with the dwellings remaining well forward of the
average street setback;
· The
upper floor balconies located forward of the garages on the ground floor
results in vertical and horizontal massing of the development within the street
setback area forward of neighbouring dwellings, detracting from the established
setbacks and built form of neighbouring dwellings and Deague Court;
· Although
only a single garage is proposed to each dwelling, the massing of development
from the garage and studio creates the appearance of blank facades which
project forward of the average street setback accounting for 79 percent of the
overall lot frontage, imposing bulk on the street and public realm. While the
materiality has improved between the ground and upper floor in the revised
plans there has been no physical change to the ground floor form and this still
presents as a flat façade;
· The
location and projection of the garage partially obscures the entry and porch of
the dwelling and as a result the garage presents as the main arrival point and
dominant component of the dwelling as viewed from the street;
· Administration has
undertaken a streetscape analysis of Deague Court and determined that the area
consists of predominantly single and two storey dwellings of a similar built
form character, materiality and architectural design. This analysis depicting
images of existing dwellings that form the character of the streetscape has
been included as Attachment 6. Key elements of the streetscape as
observed by Administration include:
o Pitched roof forms;
o Facebrick of
varying colours and earthy tones;
o Single car garages
and carports located behind the predominant building line; and
o Balcony details
projecting forward of the ground floor dwelling alignment;
The development does not incorporate design features
such as articulations of walls and stepping of the upper floor behind the
predominant ground floor building line to reduce the bulk and scale of the
development when viewed from the street. As per the
final comments received from the DRP Chair, the proposal does not reflect a
development scale, materiality and setback which is compatible within its
setting and is unsympathetic to the established and emerging streetscape.
Lot Boundary Setbacks
The
application proposes departures to the lot boundary setback deemed-to-comply
standards along the western boundary on the ground and first floors to Unit 1.
The proposed western boundary setbacks satisfy the relevant design principles
and local housing objectives of the R Codes and Built Form Policy for the
following reasons:
· The
reduced setbacks to the western boundary are to the unconstructed dedicated
road and public open space (Charles Veryard
Reserve). The reduced setback does not have detrimental to the visual privacy
and residential amenity of the neighbouring site, as the western elevation does
not abut development of a residential nature;
· The
upper floor of the dwelling is stepped back to a 2.6 metre setback from the
western boundary, 0.8 metres behind the ground floor. A stepped setback
provides articulation and separation between the ground and upper floors. The
façade also features major openings and highlight windows to the dining
room, kitchen and bedrooms break up the western façade, and mitigate
impacts of building bulk as viewed from the public realm; and
· The
orientation of the dwelling ensures the reduced setback does not exacerbate
overshadowing to neighbouring dwellings. The reduced setback does not
compromise access to sunlight and ventilation for the occupants of the dwelling
or neighbouring dwellings.
The
application proposes departures to the lot boundary setback deemed-to-comply
standards of bed 1 to ensuite along the eastern boundary on the first floor of
Unit 2. The proposed western boundary setbacks satisfy the relevant design
principles and local housing objectives of the R Codes and Built Form
Policy for the following reasons:
· The
lot boundary setback is to the overall wall length of the dwelling. The eastern
elevation of Unit 2 is stepped at a 1.5 metre to 3.8 metre setback. The eastern
elevation is well articulated and incorporates
mixed materials such as cladding, render and louvre window treatments to the
ground and upper floors to provide visual interest and reduce the appearance of
solid, blank walls;
· The reduced eastern setback abuts the bedroom, bathroom
and laundries of the neighbouring dwellings. Two openings are existing, these
are to the bathroom and laundry which are not habitable rooms. As no major
openings to habitable rooms are proposed, there are no implications on visual
and privacy amenity for the occupants of the neighbouring dwelling;
· The reduced lot boundary setback does not exacerbate
impacts of overlooking on the adjacent property as no major openings from
habitable rooms are proposed which fall outside of the lot boundaries. The
proposed setback does not result in an adverse impact on the neighbouring
property in terms of visual privacy; and
· The development meets the deemed-to-comply requirements
in regards to solar access, and the reduced lot boundary setback does not
result in unacceptable overshadowing to the adjoining eastern property.
Lot Boundary Setbacks
- Lot Boundary Walls
The
application proposes boundary walls to the northern, western and eastern
boundaries. The deemed-to-comply provisions permit a boundary wall length of 14
metres, with an average height of 3 metres and a maximum height of 3.5 metres
up to two lot boundaries. The acceptability of the boundary walls proposed are
detailed below.
West – Unit 1
The
boundary wall proposed to the entry portion of the dwelling is proposed with an
average height of 3.4 metres and a maximum height of 3.35 metres. The
western boundary wall satisfies the relevant design principles and local
housing objectives of the R Codes and Built Form Policy for the following
reasons:
· The
proposed boundary wall abuts the unconstructed dedicated road and Charles
Veryard Reserve to the west. The wall is located behind the street setback and
is not considered to impact the amenity of the adjoining reserve;
· The
remainder of the western elevation is setback from the boundary and
incorporates varying contrasting render to reduce the bulk of the development
to the adjacent property. Openings to the living/dining and activity rooms
reduce the portions of blank solid wall to the western elevation;
· The
boundary wall is proposed to be constructed and finished with face brick and
render, consistent with the finish found in the Deague Court streetscape;
· The
property to the rear, No. 7 Hanover Place has a boundary wall with a length of
3.7 metres to the western lot boundary abutting the unconstructed dedicated
road. The existing wall is of a finish and scale that is reflective of the wall
proposed to Unit 1 which ensures the location and height of the boundary wall
is consistent with neighbouring dwellings;
· The
proposed wall is located on the western boundary and does not compromise access
to direct sunlight for the subject dwelling, or adversely impact adjoining
property with respect to overshadowing; and
· The
boundary wall does not incorporate major openings and would not result in
overlooking to the adjoining site.
East – Unit 2
The boundary wall
proposed to the entry portion of the ground floor of the dwelling would have an
average height of 3.2 metres and a maximum height of 3.1 metres. The eastern
boundary wall satisfies the relevant design principles and local housing
objectives of the R Codes and Built Form Policy for the following reasons:
· The
proposed boundary wall is located behind the street setback line of the
dwelling, and would be partially concealed by the dwelling at No. 4 Deague
Court. This would ensure the wall is not prominently located as viewed from the
street;
· The
proposed boundary wall is of a single storey scale, and varies in height due to
the natural contours and slope of the site;
· The
boundary wall does not abut the adjoining property’s primary outdoor
living area or major openings to habitable rooms. The boundary wall also does
not incorporate major openings and would not result in overlooking to the
adjoining site. As a result the proposed boundary wall does not impact the
privacy or residential amenity of the neighbouring property;
· The
proposed wall is located on the eastern boundary and does not compromise access
to direct sunlight for the subject dwelling, or adversely impact the adjoining
property with respect to overshadowing; and
· The
eastern elevation incorporates contrasting render and glazing to the
living/dining and activity rooms to reduce the portions of blank solid wall and
perceived bulk of the development to the adjacent property.
Building on the
boundary to three Lot Boundaries
The application proposes boundary walls of varying heights and
lengths to the northern, western and eastern (side and rear) boundaries.
Development to three boundaries would satisfy the relevant design principles
and local housing objectives of the R Codes and Built Form Policy for the
following reasons:
· The
total boundary wall length and locations are acceptable as they are separated
into small portions on the ground floor and would be largely concealed by the
existing walls of the neighbouring properties;
· The
aggregate length of the boundary walls would be below the 14 metres that is
permitted and would not present a continuous bulk or mass along the boundaries
and from neighbouring dwellings; and
· The
boundary wall to the rear of the site is to the stores of Units 1 and 2 and has
a height of 2.8 metres which is compliant with the 3 metre average height and
3.5 metre maximum height permitted.
Setback of Garages & Carports
The
Built Form Policy requires garages to be setback a minimum of 0.5 metres
behind the dwelling alignment (excluding any porch portico verandah or balcony
or the like). The proposed garages would have a 3
metre setback from Deague Court and are not stepped behind the dwelling
alignment. The setback of the garages to Unit 1 and Unit 2 are not
considered to satisfy the relevant design principles and local housing
objectives of the R Codes and Built Form Policy, and are not acceptable for the
following reasons:
· The
reduced setback of the garages is exacerbated by the reduced primary street
setback of the dwelling, which results in the overall dwelling projecting
forward of the average street setback and adjoining properties. The garage
projection is considered incongruent and inconsistent with the established
streetscape;
· The
garages are proposed to be located in line with the studio of each dwelling,
and are not stepped behind the building line so as to reduce actual and
perceived appearance of vehicle parking spaces and access to the site;
· The
proposed garages are stepped 0.5 metres behind the balcony of the dwellings
which is inconsistent with the Built Form Policy which seeks to reduce the
impact of the upper floor balconies on the streetscape by setting them back 1
metre behind the ground floor predominant building line. When the
dwellings are viewed from the street on approach to the dwelling on the east
and west, the reduced setback of the garages in conjunction with the
cantilevered balconies exacerbate the vertical massing of the dwellings and
does not provide sufficient articulation of the front façade to mitigate
the impact of the development on the streetscape;
· The
development has not incorporated design features to reduce bulk and scale of
the development when viewed from the street. The solid nature of the garage
doors to match the colour and or finish of the ground floor façade does
not provide articulation and distinction of the garage structures which creates
a flat and monotonous ground floor façade in line with the dwelling
alignment and contributes to the actual and perceived horizontal building bulk
of the front façade at the ground floor level;
· The
location and projection of the garages partially obscures the entry and porch
of the dwelling and as a result the garage presents as the main arrival point and
dominant component of the dwelling as viewed from the street.
Open Space
The
R Codes requires developments on lots coded R60 to provide 40 percent open
space. The proposed development provides 38.4 percent open space for
Unit 1 and 38.7 percent open space for Unit 2. The
departures to open space are not considered to meet the design principles of
the R Codes for the following reasons:
· The
development seeks departures to the street setback standards of the Built Form
Policy, resulting in excessive building bulk to the street and neighbouring
properties which is exacerbated by reduced open space provision for the site.
Reduced open space to the lots, particularly within the street setback area
does not provide sufficient building separation from the public realm resulting
in development which is not reflective of the existing and desired streetscape
character;
· As
a consequence of the site planning, the units would not receive adequate access
to natural sunlight as:
o The
boundary walls and minor openings provided to the north limits the dwellings
capacity to access northern light and provide circulation around the site;
o The
parapet wall that runs along the length of the shared boundary results in the
open space and major opening to habitable rooms of each unit having east or
west orientation only. To Unit 1, the useability of these areas would be
reduced as a result of the afternoon sun and absence of any shading. To Unit 2,
the major openings are screened to prevent overlooking and are shaded due to the
orientation;
o The
siting of open space will limit comprehensive passive and active use of the
open space and outdoor living areas in the afternoon when the area will largely
be shaded by the dwelling;
· The
dwellings have been designed with the garage/studio forward of the front door
with a pedestrian path alongside, this has provided limited opportunity for
future location of external fixtures such as power boards to be provided in an
accessible location and will likely result in this being located on the
approach to the dwelling within the front setback. Location of external
fixtures has not been shown on the development plans as such assessment against
clause 5.4.4 External fixtures, utilities and facilities has not been
undertaken;
· The
site is within a three storey dwelling height area, designing a dwelling to the
permitted height could provide greater opportunity for optimising dwelling
orientation to the northern aspect and reducing the dwelling footprint to
provide increased useable open space areas around the dwelling.
Outdoor Living Areas
The R Codes requires
dwellings to be provided with an outdoor living area with a minimum length and
width dimension of 4 metres. The application proposes a 3.4 metre width for the
outdoor living areas of Unit 1 and Unit 2. The outdoor living areas satisfy the
design principles of the R Codes for the following reasons:
· The
overall size of the outdoor living areas for the dwellings exceed the 16 square
metre deemed to comply requirement, providing 45 square metres of accessible
and useable outdoor living spaces;
· The
outdoor living areas provided are accessible from a habitable room, the living
and dining rooms of the dwelling, meeting the deemed-to-comply requirement and
ensuring the space provided is accessible and usable for the occupants of the
dwellings;
· The
outdoor living areas to each dwelling are uncovered spaces which are shaded by
the tree planting proposed (Crepe Myrtle – Lagerstroemia Indica). The
open nature of the alfresco spaces for adequate ventilation to the dwelling;
· Although
the outdoor living area of Unit 1 is located to address Charles Veryard
Reserve, the outdoor living area provided is appropriately screened for privacy
and acoustics by the proposed street wall;
· The
location of the outdoor living areas allows the clothes drying areas to be
contained to the rear of the dwellings (screened from public view). The
location and scale of the outdoor living are considered to be a better outcome
for the dwelling and broader locale than clothes drying and services areas
which may appear obtrusive;
· The
proposed dwelling does not compromise the amenity and use of the adjacent
properties. The proposed outdoor living area provided meets the visual privacy
deemed-to-comply requirements.
Environmentally
Sustainable Design
Clause 5.11 of the Built
Form Policy provides local housing objectives relating to environmentally
sustainable design. The applicant was advised of the City’s
environmentally sustainable design objectives however, elected to not provide a
lifecycle assessment report or recognised equivalent to satisfy local housing
objective 1.8.6 of the Built Form Policy.
The applicant has
provided written justification addressing the remaining environmentally
sustainable design local housing objectives (1.8.1 - 1.8.5) which is included
in Attachment 4, to demonstrate how the development has incorporated
features of environmentally sustainable design and satisfied these local
housing objectives. The applicant’s written justification is summarised
as follows:
· The dwelling is to
be constructed of high thermal performance double brick and concrete materials
with high solar mass. West and South exterior cavity walls will be insulated;
· Dwellings have
oversize 800mm eaves upper, and an additional 800mm lower overhang eave;
· In response to
overshadowing from the north to 25 percent of the block, the site is oriented
around open space light wells open to the north and shaded to the south;
· The south/south
western orientation is utilised to take advantage of predominant south western
wind direction to allow natural ventilation to the dwellings;
· The side by side
construction limits the potential for light and ventilation to unit 2 which has
east facing openings only;
· Openable windows
and ceiling fans to all living areas and bedrooms in lieu of air-conditioning
use;
· Southern aspect
oriented around large deep covered balconies that provide a high level of
shading to any south glazing into living spaces; and
· No flat roof
structures, all roofs have a 26.5 percent pitch.
The development has not
provided a Lifecycle Assessment and does not address the relevant local housing
objective of the Built Form Policy.
Administration has
considered the constraints of the site and the site planning and is satisfied
that the initiatives outlined in the applicant’s written justification
included in Attachment 4 would meet the objectives of LPS2 specifically,
to promote and encourage design that incorporates sustainability principles,
including solar passive design, energy efficiency, water conservation, waste
management and recycling.
Council Briefing Agenda 10
November 2020


Council
Briefing Agenda 10
November 2020



Council
Briefing Agenda 10
November 2020







Council
Briefing Agenda 10
November 2020


Council
Briefing Agenda 10
November 2020



Council Briefing Agenda 10
November 2020








Council
Briefing Agenda 10
November 2020

Council Briefing Agenda 10
November 2020


Council
Briefing Agenda 10
November 2020

5.5 Place
Plan Minor Annual Review
Attachments: 1. Vincent
Town Centre Place Plan (VTCPP) ⇩ 
2. North Perth Town
Centre Place Plan (NPTCPP) ⇩ 
3. Mount Hawthorn
Town Centre Place Plan (MHTCPP) ⇩ 
4. Implementation
Framework Progress Update VTCPP ⇩ 
5. Implementation
Framework Progress Update NPTCPP ⇩ 
6. Implementation
Framework Progress Update MHTCPP ⇩ 
7. Vincent Town
Centre Place Plan Review ⇩ 
8. North Perth Town
Centre Place Plan Review ⇩ 
9. Mount Hawthorn
Town Centre Place Plan Review ⇩ 
|
Recommendation:
That
Council:
1. ENDORSES
the revisions made to the Vincent Town Centre Place Plan, North Perth Town
Centre Place Plan, and Mount Hawthorn Town Centre Place Plan, shown in
Attachment 7, Attachment 8, and Attachment 9; and
2. NOTES
the annual review of the Place Plans for 2020 where Administration will
finalise the revisions to the Vincent Town Centre Place Plan, North Perth
Town Centre Place Plan, and Mount Hawthorn Town Centre Place Plan to be
presented for endorsement at 17 November 2020 Ordinary Council
Meeting.
|
Purpose of Report:
The
purpose of this report is to provide Council with an update on the Place Plans
implementation over the past 12 months and provide recommended minor amendments
to ensure the Place Plans continue to be robust and responsive documents.
Background:
On 1 May 2018, Council
adopted the first two Town Centre Place Plans, the Vincent Town Centre Place
Plan (VTCPP) and the North Perth Town Centre Plan (NPTCPP). Once adopted,
Place Plans are scheduled for an annual minor review. With a major review
scheduled every four years following Place Plan adoption. Following this
schedule, the VTCPP and NPTCPP included as Attachments 1 and 2 were
reviewed and refined at the Ordinary Meeting of Council (OMC) on 25 June 2019.
At the 17 September 2019
OMC, the Mount Hawthorn Town Centre Place Plan (MHTCPP) was adopted and can be
viewed as Attachment 3. The MHTCPP is now due for the first annual minor
review and the VTCPP and NPTCP are due for their second annual minor review.
This minor annual reviews
involve a progress assessment of actions within the Place Plans. Feedback was
also sought from Council Members and Town Teams. The review has now been
completed, in line with the adopted approach to the Place Plan implementation,
as shown below.

Details:
Progress of the key
action items outlined within the Place Plans is assessed in each Implementation
Framework Progress Update included as Attachments 4, 5 and 6.
These attachments provide an update on each key action item and the associated
Place Plan document changes proposed as part of the minor review.
The Progress Updates
include changes to:
w
· Project
delivery dates as a result of the effects of COVID-19;
· Reflect
completed actions; and
· The
assignment business unit for certain actions, based on skills sets and
capabilities.
These changes are marked
up in the reviewed Place Plans, included as Attachments 7, 8, and 9.
Informing Documents
The annual review has
also involved consideration of the following informing documents that have been
prepared or reviewed within the past 12 months:
· Safer
Vincent Plan 2019/22;
· Sustainable
Environment Strategy 2019 - 2024; and
· City
of Vincent Rebound Plan.
Further informing
documents are currently under development, or have recently been endorsed, and
would be considered as part of the next annual review:
· Accessible
City Strategy;
· Economic
Development Strategy;
· Leederville
Activity Centre Plan;
· Leederville
Oval Masterplan;
· Public
Health Plan;
· Sports
and Recreation Plan; and
· Vincent
Wayfinding Strategy.
Consultation/Advertising:
Community consultation of
Place Plans occurs at the four year major review. For the annual review,
feedback has mainly been sought from Town Teams and the monthly Rebound
Roundtable.
Legal/Policy:
Nil
Risk Management Implications
Low: It is low risk
for Council to endorse the revised Place Plans which will guide the
implementation of key action items within the Town Centres for the next year.
Strategic Implications:
This is in keeping with
the City’s Strategic Community Plan 2018-2028:
Enhanced
Environment
Our urban
forest/canopy is maintained and increased.
Accessible
City
Our pedestrian and
cyclist networks are well designed, connected, accessible and encourage
increased use.
We have better
integrated all modes of transport and increased services through the City.
Connected
Community
An arts culture
flourishes and is celebrated in the City of Vincent.
We have enhanced
opportunities for our community to build relationships and connections with
each other and the City.
Thriving Places
We
are recognised as a City that supports local and small business.
Our
town centres and gathering spaces are safe, easy to use and attractive places
where pedestrians have priority.
We
encourage innovation in business, social enterprise and imaginative uses of
space, both public and private.
Sensitive
Design
Our planning framework
supports quality design, sustainable urban built form and is responsive to our
community and local context.
Innovative
and Accountable
Our
community is aware of what we are doing and how we are meeting our goals.
Our
community is satisfied with the service we provide.
We
are open and accountable to an engaged community.
SUSTAINABILITY IMPLICATIONS:
This is in keeping with
the following key sustainability outcomes of the City’s Sustainable
Environment Strategy 2019-2024.
Urban Greening and Biodiversity
Financial/Budget Implications:
Nil.
Comments:
The Place Plans are
‘place based’ strategic documents that guide the direction of
funding and resources to support each of the City’s five town centres by
unlocking their economic, social and environmental potential.
The
preparation, implementation and review of the Place Plans for each Town Centre
aligns with Council’s adopted approach to Place Management. This
approach to Place Management is evolving through the following three-phase
process:
· Phase
1: Establish;
· Phase
2: Plan; and
· Phase
3: Manage.
The ongoing review of the
Place Plans will ensure that the City’s direction keeps pace with
emerging trends and community aspirations for the Town Centres.
Council Briefing Agenda 10
November 2020


























Council
Briefing Agenda 10
November 2020

Council Briefing Agenda 10
November 2020




















Council
Briefing Agenda 10
November 2020






Council
Briefing Agenda 10
November 2020



Council
Briefing Agenda 10
November 2020








Council
Briefing Agenda 10
November 2020


























Council
Briefing Agenda 10
November 2020




















Council
Briefing Agenda 10
November 2020




















6 Infrastructure
& Environment
6.1 LATE
REPORT: Response to Petition - E-Permit Implementation Update
REPORT TO BE ISSUED BEFORE THE COUNCIL MEETING 17 NOVEMBER
2020.
This report will be delayed as information from
correspondence being sent out will not be received prior to the close off date.
7 Community
& Business Services
7.1 Outcome
of advertising and adoption of amendments - Purchasing Policy
Attachments: 1. Summary
of Submissions ⇩ 
2. Purchasing Policy
- Updated 2020 - marked up copy ⇩ 
3. Purchasing Policy
- Updated 2020 - clean copy ⇩ 
|
Recommendation:
That
Council:
1. NOTES
the community submission received in relation to amendments to the Purchasing
Policy, at Attachment 1; and
2 ADOPTS the
Purchasing Policy at Attachment 2.
|
Purpose of Report:
To present the outcome of
public consultation and seek approval of the proposed amendments to the
Purchasing Policy.
Background:
On 9 May 2020, in
response to the impact of the COVID-19 pandemic, regulation 11A (1) of the Local
Government (Functions and General) Regulations 1996 was amended to raise
the tendering threshold for the purchase of goods and services to “under
$250,000”.
In July 2020
administration undertook a review of the policy and proposed amendments to
reflect the new legislative requirements and updates to align with current
practices and the City’s strategic priorities.
The
substantive changes to the policy are as follows:
· a
focus on sustainable procurement has been included to emphasize the
City’s commitment to sustainable procurement and long-term
sustainability;
· the
City’s commitment to support and provide a fair opportunity to all local
businesses has been reflected on the proposed amendments. The City is
encouraging local businesses to register on Vendor Marketplace which provides
an important database for City’s officers to refer to;
· commitment
to supporting Aboriginal and Torres Strait Islander and Disability Enterprises
has been added. The City understands the importance of supporting Aboriginal and
Torres Strait Islander and Disability Enterprises. These disadvantaged groups
have so much to contribute to the City. It is worth noting, Regulation 11(2)
(h) of the Local Government (Functions and General) Regulations 1996
allow for goods and/or services to be directly purchased (i.e. without having
to go through a competitive tender process) from a person registered on the
Aboriginal Business Directory WA and from a Disability Enterprise; and
· the
City’s recognition and commitment to the importance of workplace gender
quality has been reflected in the proposed amendments. The City does not
procure organisations who are listed as a non-compliant employer under the
Workplace Gender Equality Agency’s Non-Compliant List.
At its 15 September 2020
meeting, Council approved inviting public comment on the proposed amendments to
the Purchasing Policy.
Details:
In accordance with the
City’s Policy 4.1.1 – Adoption and Review of Policies,
public notice was provided from 26 September 2020 to 26 October 2020, which is
in excess of the 21 days required, in the following ways:
· Perth Voice – 26 September 2020;
· Eastern Reporter (Vincent and Stirling) – 24
September 2020;
· on the City’s website and social media 24 September
2020; and
· on the notice board at the City’s Administration and
Library and Local History Centre - 24 September 2020.
Administration received 2
submissions, as at Attachment 1.
No amendments have been
made to the Policy as a result of the submissions. Administration’s
response is provided.
In some cases,
Administration has referred to the Purchasing Framework which is the procedural
document that advises and guides staff on the process to be used when
purchasing goods and / or services on behalf of the City, while complying to
the Local Government Act and Regulations. Further to this, all staff are
required to complete an induction in relation to procurement and procurement training
is also provided to staff.
Consultation/Advertising:
No further consultation
is required.
Legal/Policy:
City’s Policy 4.1.1
– Adoption and Review of Policies sets out the process for
repealing and adopting policies.
City Policy 4.1.5 –
Community Consultation – specifies the community consultation
required.
Risk Management Implications:
LOW Adopting
the proposed amendments to this policy is low risk as it aligns with the Local
Government Act 1995 and the objectives of the policy.
Strategic Implications:
This is in keeping with
the City’s Strategic Community Plan 2018-2028:
Innovative
and Accountable
Our community is aware of what we are doing and how we are
meeting our goals.
We are open and accountable to an engaged community.
SUSTAINABILITY IMPLICATIONS:
Nil.
Financial/Budget Implications:
Nil.
Council Briefing Agenda 10
November 2020



Council
Briefing Agenda 10
November 2020








Council
Briefing Agenda 10
November 2020








Council Briefing Agenda 10
November 2020
7.2 Adoption
of Property Management Framework
Attachments: 1. Summary
of Community Consultation Comments ⇩ 
2. Property
Management Framework - approved by Council for advertising 17 March 2020 ⇩ 
3. Property
Management Framework - updated version advertised ⇩ 
4. Property
Management Framework - final for adoption ⇩ 
5. Property
Management Policy - final for adoption ⇩ 
6. City's Policy No.
1.2.1 - Terms of Leases ⇩ 
7. Delegation under
section 3.58 of the Local Government Act ⇩ 
8. Frequently Asked
Questions ⇩ 
9. Financial
Implications for Groups ⇩ 
10. Options for Clubs and Groups
⇩ 
11. Community Benefit Subsidy
Matrix ⇩ 
|
Recommendation:
That
Council:
1. NOTES:
1.1 the
submissions received during the draft Property Management Framework public
comment period, as summarised at Attachment 1;
1.2 that
amendments and additions were made to the version of the Property Management
Framework approved by Council for advertising on 17 March 2020, as at
Attachment 2, as detailed in this report;
1.3 that
the amendments and additions include the removal of the requirement for
Category 1 – Small Community Groups, that are entering into a
Management Agreement with the City, to pay for:
a) Costs
associated with all outgoings, rates, taxes and insurances associated with
the property;
b) pest
inspections (including termite inspections) and treatment;
c) rubbish
and recycling bin charges;
d) cost
of statutory compliance (RCD, smoke alarm and emergency exit);
e) Building
insurance; and
1.4 the
updated Property Management Framework, as at Attachment 3, was advertised and
discussed with community groups; and
1.5 that
further minor amendments to the Property Management Framework were made based
on community comments.
2. ADOPTS
the:
2.1 Property
Management Framework at Attachment 4; and
2.2 Property
Management Policy at Attachment 5;
3. REPEALS
the City’s Policy 1.2.1 – Terms of Leases, at Attachment
6;
4. DELEGATES
BY ABSOLUTE MAJORITY the power to dispose of property in accordance with
section 3.58 of the Local Government Act 1995, to the Chief Executive
Officer, as detailed in Attachment 7, subject to:
4.1 the
disposal being in the form of a lease, licence or management agreement to a
Category One (1) or Category Two (2) group currently occupying a City
building, in accordance with the adopted Property Management Framework, and
4.2 any
requests from community or sporting groups not currently occupying a City
building in Category One (1) or Category Two (2), to be presented to Council
for approval.
5. NOTES
that:
5.1
the assessment of the Community Benefit Subsidy will be undertaken by
Administration, and for any new groups as set out in recommendation 4.2
above, would be presented to Council for approval;
5.2
new requests for leases and licences within Category Three (3) and Four (4)
groups will be presented to Council for approval;
6. APPROVES
Community Groups and Sporting Clubs within categories one (1) and two (2) to
receive support during a four (4) year transition period, as follows:
6.1 where
the group or club experiences an increase in fees due to the implementation
of the Property Management Framework; and
6.2 they
incrementally increase their fees each year, by a rate of 25% of the
difference between the current fee and the proposed fee; and
6.3 they
transition completely to the terms of the Property Management Framework
within a four (4) year period.
7. REQUIRES
that all Community Groups and Sporting Clubs with a lease, licence or
management agreement are required to provide, by 1 November annually, or less
frequently by agreement:
7.1 a
completed Community Group Health Check, and
7.2 a
current copy of their Certificate of Insurance Currency.
8. NOTES
that further amendments to the Property Management Framework will be
completed prior to the commencement of the transitioning of Community Groups
and Sporting Clubs over to the Property Management Framework as detailed in
the report.
|
Purpose of Report:
To seek Council adoption
of the Property Management Framework (Attachment 4) and the Property
Management Policy (Attachment 5) and delegate power to the Chief
Executive officer to approve leases, licences and management agreements to
Category One (1) and Two (2) Community and Sporting Groups transitioning over
to the Property Management Framework.
Background:
The City currently has
lease/ and licence arrangements with a range of not-for-profit community
organisations, sport and recreation clubs, government agencies and commercial
entities. These arrangements were based on the City’s existing
Policy No. 1.2.1 – Terms of Leases (Leasing Policy).
The City has experienced
issues in administering the Leasing Policy as it provides little clarity on the
terms of the lease arrangement, and potential variations of those terms based
upon the type of organisation, type of activity, or value to the community.
Details:
The City has prepared a
Property Management Framework to ensure any City property that is leased or
licenced is managed in a consistent, fair and transparent manner, along with
providing an equitable methodology for calculating lease and licence charges.
Historically there has
been no rationale or strategy behind the assignment of leases and
licences. The current Leasing Policy has been inadequate and simply
states that:
· Any
new lease granted by the Council shall usually be limited to a five year period
and any option to renew shall usually be limited to no more than a ten year
period; and
· Council
may consider longer periods where the Council is of the opinion that there is a
benefit or merit for providing a longer lease term.
The City has completed a
comprehensive review of existing leases, and reviewed the application of the
Policy to those leases.
Public Advertising of
the draft Property Management Framework
At the
Ordinary Meeting of Council on 17 March 2020, it was resolved that Council:
“1. NOTES
the draft Property Management Framework, at Attachment 1;
2. RECEIVES
the draft policy – ‘Property Management Policy’ at Attachment
2;
3. AUTHORISES
the Chief Executive Officer to provide local public notice of the new Policy in
Recommendation 2 above and invite public comments for a period of at least 21
days; and
4. NOTES
that at the conclusion of the public notice period any submissions received
would be presented to Council for consideration.”
Public advertising of the
Property Management Framework and the Property Management Policy has now been
undertaken in accordance with Policy 4.1.5 – Community Consultation as
contained within Attachment 1.
Amendments to Property
Management Framework
In response to community
feedback during consultation, Administration recommends changes to the Property
Management Framework including:
· Clarifying
maintenance obligations for both the lessee/licensee and the City in a separate
table;
· Removed
the word incentive and replaced it with subsidy, with respect to the Community
Benefit Matrix for clarity;
· Changed
the address of Highgate Forrest Park Playgroup from 127 Wright Street, Highgate
to 66 Harold Street, Highgate;
· Expanded
on and provided clearer definitions and examples of Capital Renewal and Capital
Upgrades for clarity; and
· The
removal of the requirement for Category one and two clubs and groups to repaint
the facility inside and out every five (5) years. This will now be the
responsibility of the City. The Property Management Framework will be updated
to reflect this change.
Following Council
Briefing on 8 September 2020, Administration proposes the following amendments
to the Property Management Framework including:
· The
inclusion of ‘Maintain, Service and Repair Bore and Pump’ in the
Schedule of Maintenance Obligations for Category One and Category Two (2)
groups. This inclusion provides that: The Lessee is responsible for
annual inspection, and determining the schedule for maintenance and
repair. Service, repair and maintenance costs are to be allocated between
the lessor and tenant in the property lease, with the Lessors responsibilities
being defined within the property lease;
· The
removal of the Lessee from Category One (1) and the Licensee and Lessee from
Category Two (2) from being responsible for Capital upgrades;
· The
inclusion of the payment of excess for building insurance in the Essential Term
Template and Schedule of Maintenance Obligations for Category One (1) and
Category Two (2);
· The
removal of the word ‘Malicious’ in the Schedule of Maintenance
Obligations for Category One (1) and Two (2);
· The
removal of the requirement for Category One (1) and Category Two (2) groups to
replace sheds, roller doors and garages;
· The
removal of the requirement for Category One (1) and Category Two (2) groups to
repair and maintain wiring; and
· The
consistent use of the word tenant to define a Lessee, Licensee or Management
Agreement holder within the Property Management Framework.
Removal of the
responsibilities of payments for the tenant in Category One (1) – Small
Community Groups
The Property Management
Framework presented to the Ordinary Meeting of Council on 17 March 2020
incorrectly reflected that tenants in Category One (1) – Small Community
Groups who were subject to a Management Agreement would be responsible for the
payment of outgoings, pest inspections, rubbish and recycling bins, statutory compliance
and building insurance. This was rectified with all relevant groups
being provided with the amended Property Management Framework prior to
consultation.
Assisting Clubs and
Groups to understand the Property Management Framework
Administration has developed
a set of Frequently Asked Questions (FAQ’s) Attachment 8 to assist
clubs and groups to better understand the Property Management Framework.
It also responds to
questions raised during the public consultation process.
Impact Assessment
for Categories One and Two
Attachment 9 sets
out the likely financial implications following the endorsement of the Property
Management Framework to clubs and groups in categories one (1) and two
(2).
For those organisations
who may experience an increase it also demonstrates the annual increase that
will occur each year for 4 years during a period of transition.
Assisting Clubs and
Groups to transition across to the Property Management Framework
Attachment 10 sets
out the transition options available for clubs and groups as we implement the
Property Management Framework.
Initially, Administration
will work with the eight (8) sporting clubs and community groups in category
one (1) and two (2) who are currently on month-to-month lease (holding over) to
transition them over to the new Property Management Framework. Groups
wishing to transition to the new Framework prior to the expiration of their
lease will be assisted next, followed by the remaining groups, when their
leases expire.
Administration will use a
baseline property condition report to identify specific issues that may require
attention, and will identify the actions to be taken by either the lessor or
the tenant in response.
If a group is likely to
experience an increase in leasing fees, as detailed in Attachment 9,
Administration recommends that those in categories one and two be afforded four
(4) years to incrementally move toward the new charging methodology. This
would be on the basis that their lease fee closes the gap between the current
rate and the proposed rate, with incremental steps of 25% annually (of the gap)
until the applicable rate is reached.
Should any club or group
be concerned about the additional costs associated with the implementation of
the Property Management Framework, Administration will discuss alternative
options that might be available to them such as seasonal licences, shared usage
and multipurpose facilities.
The transition of all
leases to the Property Management Framework will continue until 31 October 2030
should existing leases continue to run their course through to expiry.
Community Benefit
Subsidy Matrix
Administration has
developed a community benefit matrix, as detailed in Attachment 11 which
determines the level of subsidy each sporting club or community group is
eligible for. The following is taken into account when determining the
subsidy:
· Level
of volunteer assistance in managing the day to day affairs of the group;
· The
extent of the service provided by the group and whether or not it is directly
targeted to the Vincent community;
· Whether
or not the facilities are made available to others in the local community;
· The
social and community benefit and whether or not the group services users from a
range of socio-economic background, females, LGBTIQ+, the multicultural
community and people with disability; and
· Ability
to raise revenue through venue hire.
Delegation
of power to approve leases to Chief Executive Officer
This is proposed to streamline
the granting of leases, licences and management agreements for community and
sporting groups. As the Property Management Framework clearly sets out the
terms and conditions of these tenure arrangements, it is not necessary for
Council to consider the individual lease, licence or management agreement. The
Chief Executive Officer will be required to grant the lease, licence or
management arrangement in accordance with the approved terms in the Property
Management Framework, which includes the annual rent.
Commercial and government
leases and licences require Council to determine the rent, based on a market
valuation. These leases and licences also have a long term. Therefore it is
considered appropriate for Council to approve these arrangements.
Consultation/Advertising:
The City has held
discussions with all community groups and sporting clubs within categories 1
and 2 who hold a lease or licence. Feedback from these groups has been
reviewed and considered and (where appropriate) incorporated within the
Framework.
Commercial entities and
government agencies will be informed of the Framework during the negotiation of
lease renewal.
In accordance with the
City’s Policy 4.1.1 – Adoption and Review of Policies, public
notice of the new policy was provided for a period exceeding 21 days in the
following ways:
· On
the City’s website; and
· In
the local newspapers;
· On
the notice board at the City’s Administration and Library and Local
History Centre; and
· Direct
contact with all sporting clubs and community groups within Category 1 and 2 by
providing a link to the website advising of the consultation period.
Administration has met
with interested organisations and discussed their feedback. Feedback has
been considered in the changes proposed herein.
Legal/Policy:
Section 2.7(2)(b) of the
Act provides Council with the power to determine policies.
City’s Policy 4.1.1
– Adoption and Review of Policies sets out the process for
repealing and adopting policies.
Section 5.42 of the
Local Government Act 1995 provides that a local government may delegate
powers and duties to the Chief Executive Officer.
Risk Management Implications:
Low: There is a low
risk for Council to adopt a new Property Management Framework and supporting
policy.
Strategic Implications:
This is in keeping with
the City’s Strategic Community Plan 2018-2028:
Connected
Community
Our community
facilities and spaces are well known and well used.
Thriving Places
Our
physical assets are efficiently and effectively managed and maintained.
Innovative
and Accountable
We
are open and accountable to an engaged community.
SUSTAINABILITY IMPLICATIONS:
Nil.
Financial/Budget Implications:
Under the proposed model,
the City will generate approximately $38,543.82 in the first year from both
Category One and Two groups, compared to $30,195.40 under the current charging
methodology. This includes the eight (8) groups currently in holding over
transitioning to the Property Management Framework this financial year with the
new charging methodology applied. Category one – small community groups
have a financial benefit within this framework that allows for a maximum
subsidy of 50% and up to 25% subsidy for category two – sporting clubs,
community groups and organisations.
Council Briefing Agenda 10
November 2020












Council
Briefing Agenda 10
November 2020











Council
Briefing Agenda 10
November 2020











Council
Briefing Agenda 10
November 2020





















Council
Briefing Agenda 10
November 2020


Council
Briefing Agenda 10
November 2020

Council Briefing Agenda 10
November 2020

Council Briefing Agenda 10
November 2020


Council
Briefing Agenda 10
November 2020


Council
Briefing Agenda 10
November 2020

Council Briefing Agenda 10
November 2020

7.3 Authorisation
of Expenditure for the Period 1 September 2020 to 30 September 2020
Attachments: 1. Payments
by EFT, BPAY and Payroll September 20 ⇩ 
2. Payments by
Cheque September 20 ⇩ 
3. Payments by
Direct Debit September 20 ⇩ 
|
Recommendation:
That Council
RECEIVES the list of accounts paid under delegated authority for the period 1
September 2020 to 30 September 2020 as detailed in Attachments 1, 2 and 3 as
summarised below:
|
EFT payments, including BPAY and payroll
|
|
$7,686,809.35
|
|
Cheques
|
|
$608.90
|
|
Direct debits, including credit cards
|
|
$144,535.27
|
|
|
|
|
|
Total payments for September 2020
|
|
$7,831,953.52
|
|
Purpose of Report:
To present to Council the
list of expenditure and accounts paid for the period 1 September 2020 to 30
September 2020.
Background:
Council has delegated to
the Chief Executive Officer (Delegation No. 2.2.18) the power to make payments
from the City’s Municipal and Trust funds. In accordance with Regulation
13(1) of the Local Government (Financial Management) Regulations 1996 a
list of accounts paid by the Chief Executive Officer is to be provided to
Council, where such delegation is made.
The list of accounts paid
must be recorded in the minutes of the Council Meeting.
Details:
The Schedule of Accounts paid for the period 1 September
2020 to 30 September 2020, covers the following:
|
FUND
|
CHEQUE NUMBERS/
BATCH NUMBER
|
AMOUNT
|
|
Municipal Account
(Attachment 1, 2 and 3)
|
|
|
EFT and BPAY Payments
|
2582 – 2593
|
$5,897,895.67
|
|
Payroll by Direct Credit
|
September 2020
|
$1,788,913.68
|
|
Sub Total
|
|
$7,686,809.35
|
|
|
|
|
|
Cheques
|
|
|
|
Cheques
|
82610 - 82614
|
$1,101.10
|
|
Cancelled cheques
|
82611 and 8262
|
-$492.20
|
|
Sub Total
|
|
$608.90
|
|
Direct Debits (including
Credit Cards)
|
|
|
|
Lease Fees
|
|
$395.84
|
|
Loan Repayments
|
$100,782.60
|
|
Bank Charges –
CBA
|
|
$37,163.03
|
|
Credit Cards
|
|
$6,193.80
|
|
Sub Total
|
|
$144,535.27
|
|
|
|
|
|
Total Payments
|
|
$7,831,953.52
|
Consultation/Advertising:
Not applicable.
Legal/Policy:
Regulation 12(1) and (2)
of the Local Government (Financial Management) Regulations 1996 refers,
i.e.-
“12. Payments
from municipal fund or trust fund, restrictions on making
(1) A
payment may only be made from the municipal fund or the trust fund —
· if
the local government has delegated to the CEO the exercise of its power to make
payments from those funds — by the CEO; or
· otherwise,
if the payment is authorised in advance by a resolution of Council.
(2) Council must not
authorise a payment from those funds until a list prepared under regulation
13(2) containing details of the accounts to be paid has been presented to
Council.”
Regulation 13(1) and (3)
of the Local Government (Financial Management) Regulations 1996 refers,
i.e.-
“13. Lists
of Accounts
(1) If
the local government has delegated to the CEO the exercise of its power to make
payments from the municipal fund or the trust fund, a list of accounts paid by
the CEO is to be prepared each month showing for each account paid since the
last such list was prepared –
· the
payee’s name;
· the
amount of the payment;
· the
date of the payment; and
· sufficient
information to identify the transaction.
(2) A
list prepared under sub regulation (1) is to be —
· presented
to Council at the next ordinary meeting of Council after the list is prepared;
and
· recorded
in the minutes of that meeting.”
Risk Management Implications:
Low: Management systems
are in place that establish satisfactory controls, supported by the internal
and external audit functions. Financial reporting to Council increases
transparency and accountability.
Strategic Implications:
This is in keeping with
the City’s Strategic Community Plan 2018-2028:
Innovative
and Accountable
Our resources and assets are planned and managed in an efficient
and sustainable manner.
Our community is aware of what we are doing and how we are
meeting our goals.
Our community is satisfied with the service we provide.
We are open and accountable to an engaged community.
SUSTAINABILITY IMPLICATIONS:
Not applicable.
Financial/Budget Implications:
All municipal fund
expenditure included in the list of payments is in accordance with
Council’s annual budget.
Council Briefing Agenda 10
November 2020










Council
Briefing Agenda 10
November 2020

Council Briefing Agenda 10
November 2020


7.4 Investment
Report as at 30 September 2020
TRIM
Ref: D20/194457
Author: Nirav
Shah, Coordinator Financial Services
Authoriser: David
MacLennan, Chief Executive Officer
Attachments: 1. Investment
statistics as at 30 September 2020 ⇩ 
|
Recommendation:
That Council NOTES
the Investment Statistics for the month ended 30 September 2020 as detailed
in Attachment 1.
|
Purpose of Report:
To advise Council of the nature
and value of the City’s Investments as at 30 September 2020 and the
interest amounts earned year to date.
Background:
The City’s surplus
funds are invested in bank term deposits for various terms to facilitate
maximum investment returns in accordance to the City’s Investment Policy
(No. 1.2.4).
Details of the
investments are included in Attachment 1 and outline the following
information:
· Investment
performance and policy compliance charts;
· Investment
portfolio data;
· Investment
interest earnings; and
· Current
investment holdings.
Details:
A Summary of Key
Investment Decisions in September 2020
·
Administration transferred Municipal funds (only) to a CBA Online
Saver account during September;
o This
account offered a competitive interest rate of 0.65% with the flexibility to
withdraw funds at any point in time without incurring additional fees.
o The
Online Saver interest rate has subsequently decreased to 0.45% in October 2020.
As a result, in October, Administration has reinvested most of these funds into
other financial institutions with an average interest rate of 0.5%.
· Financial
institutions with ‘no current record of funding fossil fuels’ are
not providing competitive rates at this time and are also minimising their
investment levels. This is impacting the City’s ability to provide
investment preference to these organisations.
Investment Status at
30 September 2020
As at 30 September 2020,
the total funds held in the City’s operating account (including on call)
is $38,460,372. Interest bearing term deposits account for $23,921,321 and the
remaining $14,539,051 is held in a non-interest bearing account. The
non-interest bearing account is higher than usual due to term deposits maturing
closer to the reporting period.
Investment activity has decreased significantly compared to
last year due to low interest rates being offered by financial institutions.
It is anticipated that
interest rates will decrease further in the short to medium term to aid the
economy in its recovery.
The following table shows
funds under management for the previous and current year: -
|
Month
|
2019/20
|
2020/21
|
|
Ended
|
Total funds
held
|
Total term
deposits
|
Total funds
held
|
Total term
deposits
|
|
July
|
$32,209,493
|
$26,105,854
|
$21,740,955
|
$17,906,824
|
|
August
|
$49,641,327
|
$44,977,692
|
$26,788,392
|
$16,238,861
|
|
September
|
$44,876,698
|
$41,017,535
|
$38,460,372
|
$23,921,321
|
|
October
|
$46,846,286
|
$37,782,515
|
|
|
|
November
|
$46,118,236
|
$36,123,083
|
|
|
|
December
|
$38,557,295
|
$34,633,796
|
|
|
|
January
|
$37,915,806
|
$33,773,707
|
|
|
|
February
|
$35,377,640
|
$33,681,961
|
|
|
|
March
|
$33,969,162
|
$28,466,025
|
|
|
|
April
|
$30,832,893
|
$25,975,451
|
|
|
|
May
|
$28,935,398
|
$22,319,031
|
|
|
|
June
|
$25,079,463
|
$17,565,310
|
|
|
Total accrued interest
earned on investments as at 30 September 2020 is:
|
Total Accrued
Interest Earned on Investment
|
Budget Adopted
|
Budget YTD
|
Actual YTD
|
% of FY Budget
|
|
Municipal
|
$230,000
|
$57,501
|
$12,318
|
21,42%
|
|
Reserve
|
$180,205
|
$45,051
|
$29,912
|
66.40%
|
|
Subtotal
|
$410,205
|
$102,552
|
$42,230
|
41.18%
|
|
Leederville Gardens
Inc. Surplus Trust*
|
$0
|
$0
|
$14,390
|
0.00%
|
|
Total
|
$410,205
|
$102,552
|
$56,620
|
55.21%
|
*Interest estimates for Leederville Gardens Inc.
Surplus Trust were not included in the 2020/21 Budget as actual interest earned
is restricted.
The City has a weighted
average interest rate of 0.74% for current investments whereas the Reserve Bank
90 days accepted bill rate for September 2020 is 0.09%.
Sustainable Investments
The City’s
Investment Policy states that preference “is to be given to
investments with institutions that have been assessed to have no current record
of funding fossil fuels, providing that doing so will secure a rate of return
that is at least equal to alternatives offered by other institutions”.
Administration currently uses Marketforces.org.au to assist in assessing whether a bank promotes
non-investments in fossil fuel related entities.
As
at 30 September 2020, $2,591,726 (7%) of the City’s investments are held
in financial institutions considered to be investing in non-fossil fuel related
activities. The decrease in percentage is primarily due to lower interest rates
being offered by the banks divested out of fossil fuel activities compared to
banks exposed to fossil fuel activity.
The following guidelines
have been established to manage the City’s investments, including maximum
investment ratios:
|
Short Term Rating (Standard & Poor’s) or
Equivalent
|
Direct Investments Maximum %
with any one institution
|
Managed Funds Maximum %
with any one institution
|
Maximum % of Total Portfolio
|
|
Policy
|
Current position
|
Policy
|
Current position
|
Policy
|
Current position
|
|
A1+
|
30%
|
22.2%
|
30%
|
Nil
|
90%
|
83.4%
|
|
A-1
|
25%
|
6.7%
|
30%
|
Nil
|
80%
|
6.74%
|
|
A-2
|
20%
|
4.7%
|
n/a
|
Nil
|
60%
|
9.86%
|
Consultation/Advertising:
Nil.
Legal/Policy:
The power to invest is
governed by the Local Government Act 1995.
“6.14. Power
to invest
(1) Money
held in the municipal fund or the trust fund of a local government that is not,
for the time being, required by the local government for any other purpose may
be invested as trust funds under the Trustees Act 1962 Part III.
(2A) A
local government is to comply with the regulations when investing money
referred to in subsection (1).
(2) Regulations
in relation to investments by local governments may —
(a) make provision in
respect of the investment of money referred to in subsection (1); and
[(b) deleted]
(c) prescribe
circumstances in which a local government is required to invest money held by
it; and
(d) provide for the
application of investment earnings; and
(e) generally provide
for the management of those investments.
Further controls are
established through the following provisions in the Local Government
(Financial Management) Regulations 1996:
19. Investments,
control procedures for
(1) A
local government is to establish and document internal control procedures to be
followed by employees to ensure control over investments.
(2) The
control procedures are to enable the identification of —
(a) the nature and
location of all investments; and
(b) the transactions
related to each investment.
19C. Investment
of money, restrictions on (Act s. 6.14(2)(a))
(1) In this
regulation —
authorised
institution means —
(a) an authorised
deposit‑taking institution as defined in the Banking Act 1959
(Commonwealth) section 5; or
(b) the Western Australian Treasury
Corporation established by the Western Australian Treasury Corporation
Act 1986;
foreign
currency means a currency except the currency of Australia.
(2) When
investing money under section 6.14(1), a local government may not do any
of the following —
(a) deposit with an
institution except an authorised institution;
(b) deposit for a
fixed term of more than 3 years;
(c) invest in
bonds that are not guaranteed by the Commonwealth Government, or a State or
Territory government;
(d) invest in
bonds with a term to maturity of more than 3 years;
(e) invest in a
foreign currency.”
Council has delegated the
authority to invest surplus funds to the Chief Executive Officer or his
delegate to facilitate prudent and responsible investment.
Risk Management Implications:
Low: Administration has
developed effective controls to ensure funds are invested in accordance with
the City’s Investment Policy. This report enhances transparency and
accountability for the City’s investments.
Strategic Implications:
This is in keeping with the City’s Strategic
Community Plan 2018-2028:
Innovative and Accountable
Our
resources and assets are planned and managed in an efficient and sustainable
manner.
Our
community is aware of what we are doing and how we are meeting our goals.
Our
community is satisfied with the service we provide.
We
are open and accountable to an engaged community.
SUSTAINABILITY IMPLICATIONS:
Nil.
Financial/Budget Implications:
The financial
implications of this report are as noted in the details section of the report.
Administration is satisfied that appropriate and responsible measures are in
place to protect the City’s financial assets.
Council Briefing Agenda 10
November 2020


7.5 Financial
Statements as at 30 September 2020
Attachments: 1. Financial
Statements as at 30 September 2020 ⇩ 
|
Recommendation:
That
Council RECEIVES the Financial Statements for the month ended 30
September 2020 as shown in Attachment 1.
|
Purpose of Report:
To
present the statement of financial activity for the period ended 30 September
2020.
Background:
Regulation
34 (1) of the Local Government (Financial Management) Regulations 1996
requires a local government to prepare each month a statement of financial
activity including the sources and applications of funds, as compared to the
budget.
The 2019/2020 financials
are in the process of being finalised and audited, therefore the balances
provided for 2019/2020 in this report are provisional and subject to
change.
Details:
The
following documents, included as Attachment 1, comprise the statement of
financial activity for the period ending 30 September 2020:
|
Note
|
Description
|
Page
|
|
|
|
|
|
1.
|
Statement of Financial Activity by Program Report and Graph
|
1-3
|
|
2.
|
Statement of Comprehensive Income by Nature or Type Report
|
4
|
|
3.
|
Net Current Funding Position
|
5
|
|
4.
|
Summary of Income and Expenditure by Service Areas
|
6-46
|
|
5.
|
Capital Expenditure and Funding graph and Capital Works Schedule
|
47-51
|
|
6.
|
Cash Backed Reserves
|
52
|
|
7.
|
Rating Information and Graph
|
53-54
|
|
8.
|
Debtors Report
|
55
|
|
9.
|
Beatty Park Leisure Centre Financial Position
|
56
|
Comments on the Statement of Financial Activity (as at
Attachment 1)
Operating revenue is
reported separately by ‘Program’ and ‘Nature or
Type’ respectively. The significant difference between the two
reports is that operating revenue by ‘Program’ includes
‘Profit on sale of assets’ and the report for ‘Nature or
Type’ includes ‘Rates revenue’.
Revenue by Program
is tracking favourable compared to the YTD budget by an amount by $1,323,623
(36%). The following items materially contributed to this position: -
· A
favourable variance of $234,627 as a result of the early issue of food premises
licences (Health);
· A
favourable variance of $505,028 primarily due to an increase in forecast
revenue generated from Beatty Park (Recreation and Culture);
· A
favourable variance of $713,649 due to an increase in revenue generated from
parking activities (Transport); and
· An
unfavourable variance of $198,686 due to a timing variance relating to
invoicing of interim rates and a reduction in interest earnings from term
deposits (General Purpose funding).
Revenue by Nature or
Type is tracking favourable compared to the YTD budget by $1,346,058 (3.4%).
The following items materially contributed to this position: -
· A
favourable variance of $1,485,510 for revenue generated primarily from
operations at Beatty Park and parking facilities within the City (Fees and
charges).
Expenditure by Program
reflects a slight over spend of $62,650 (0.6%) compared to the year to date
budget. The following items materially contributed to this position
· A favourable variance of $104,462 primarily contributed by
a timing variance relating to the rates hardship waiver applications (General
purpose funding); and
· An unfavourable variance of $199,070 primarily contributed
by employee costs at Beatty Park as a result of operations resuming back to
normal (Recreation and Culture).
Expenditure by Nature
or Type reflects a slight over-spend of $75,954 (0.7%). The following items
materially contributed to this position: -
· Employee
costs reflects an unfavourable variance of $618,683. This variance is
materially contributed by the following areas: -
o Beatty
Park - $400,000. Staff have been deployed back to work as a result of
operations resuming at Beatty Park. This will be adjusted accordingly at the
first quarterly budget review in November.
o Rangers
shift allowances and budget phasing variance - $125,000. This will be reviewed
and adjusted accordingly at the November budget review.
· Materials and contracts
reflect a favourable variance of $497,176. This is mainly contributed by a
timing variance with the provision of waste tipping services.
Surplus Position – 2020/2021
The
provisional surplus position brought forward to 2020/21 is $2,963,903 compared
to the adopted budget amount of $1,615,763. The actual opening surplus figure
will be adjusted once the end of year audit has been finalised.
Content of Statement of Financial Activity
An
explanation of each report in the Statement of Financial Activity (Attachment
1), along with some commentary, is below:
1. Statement
of Financial Activity by Program Report (Note 1 Page 1)
This statement of financial activity shows operating
revenue and expenditure classified by Program.
2. Statement
of Comprehensive Income by Nature or Type Report (Note 2 Page 4)
This statement of Comprehensive Income shows operating
revenue and expenditure classified by Nature or Type.
3. Net
Current Funding Position (Note 3 Page 5)
‘Net current assets’ is the difference between
the current assets and current liabilities; less committed assets and
restricted assets.
4. Summary
of Income and Expenditure by Service Areas (Note 4 Page 6 – 46)
This statement shows a summary of operating revenue and
expenditure by service unit including variance commentary.
5. Capital
Expenditure and Funding Summary (Note 5 Page 47 - 52)
Below is a summary of the year to date expenditure of each
asset category and the funding source associated to the delivery of capital
works.
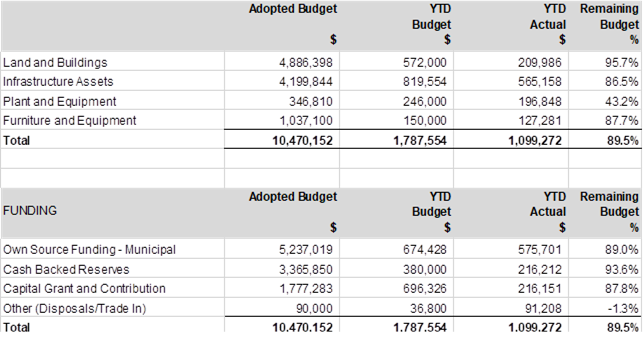
The full capital works program is listed in detail in Note
5 in Attachment 1.
6. Cash
Backed Reserves (Note 6 Page 53)
The cash backed reserves schedule provides a detailed
summary of the movements in the reserve portfolio, including transfers to and
from the reserve. The balance as at 30 September is $10,464,069.
7. Rating
Information (Note 7 Page 54 - 55)
The notices for rates and charges levied for 2019/20 were
issued on 7 August 2020. The Local Government Act 1995 provides for
ratepayers to pay rates by four instalments. The due dates for each instalment
are:
|
|
Due Date
|
|
First Instalment
|
18 September 2020
|
|
Second Instalment
|
18 November 2020
|
|
Third Instalment
|
18 January 2021
|
|
Fourth Instalment
|
18 March 2021
|
Rates debtors for 2020/21 was raised on 29 July 2020 after
the adoption of the budget.
The outstanding rates debtors balance as at 30 September
2020 is $18,649,163 excluding deferred rates ($241,196) and including ESL
debtors and pensioner rebates.
The outstanding rates percentage for 2020/21 is 47%
compared to 41% for the similar period in 2019/2020, this is contributed by:
· 324 ratepayers have opted to pay their rates either weekly,
fortnightly or monthly (rates smoothing), this option has been offered for the
first time this financial year;
· Late adoption of the budget and issuing of rates notice
compared to last financial year; and
· Administration has also received 24 hardship applications
and these ratepayer payments will now be deferred until March 2021.
8. Receivables
(Note 8 Page 56)
Total trade and other receivables as at 30 September 2020
is $1,938,287.
Below is a summary of the significant items that have been
outstanding for over 90 days:
· $1,632,664 (90%) relates to unpaid infringements (plus
costs) over 90 days. Infringements that remain unpaid for more than two months
are sent to the Fines Enforcement Registry (FER), which then collects the
outstanding balance on behalf of the City for a fee.
$971,183 of this amount has been transferred to long-term
infringement debtors (non-current portion).
Furthermore, as some of the unpaid infringements are aged,
a provisional amount of $186,666 has been calculated as doubtful debts for the
current portion (within 12 months) and a provisional amount of $196,072 has
been calculated as doubtful debts for the non-current portion (greater than 12
months). This treatment is in accordance to the new requirements of the changes
in the Accounting standards (AASB 9). This provisional amount is subject to
change once the 2019/2020 financial statements have been Audited and approved.
· $140,983 (9.5%) relates to cash-in-lieu of car parking debtors.
In accordance with the City’s Policy 7.7.1 Non-residential parking,
Administration has entered into special payment arrangements with long
outstanding cash in lieu parking debtors to enable them to pay their debt over
a fixed term of five years.
On 8 April 2020, the Minister of Planning WA issued a
provision that exempts proponents from making cash in lieu related payments for
existing or new non-residential development to the City. This exemption is
effective up to the earlier date of either: -
a) 90 days after the
date upon which the State of Emergency Declaration ceases to have effect or is
revoked; or
b) Midnight, 1 May
2023.
· Tenancies are being dealt with in accordance to the
direction approved by the COVID-19 Committee.
· Health licenses debtors are being followed up with final
reminders. Thereafter, these debts will be sent to the debt collectors for
further follow up.
9. Beatty
Park Leisure Centre – Financial Position report (Note 9 Page 57)
As at 30 September 2020, the Centre’s operating
surplus position is $26,799 (excluding depreciation) compared to the year to
date budgeted deficit amount of $160,562. This is primarily contributed by the
increased activity relating to the swim school and fitness initiatives at the Centre.
10. Explanation
of Material Variances
The materiality thresholds used for reporting variances are
10% and $20,000 respectively. This means that variances will be analysed and
separately reported when they are more than 10% (+/-) of the year to date
budget and where that variance exceeds $20,000 (+/-). This threshold was
adopted by Council as part of the budget adoption for 2020/2021 and is used in
the preparation of the statements of financial activity when highlighting
material variance in accordance with Financial Management Regulation 34(1)
(d).
In accordance to the above, all material variances as at 30
September 2020 have been detailed in the variance comments report in Attachment
1.
Consultation/Advertising:
Not
applicable.
Legal/Policy:
Section 6.4 of the Local Government Act 1995 requires a local government to prepare an annual financial
report for the preceding year and other financial reports as prescribed.
Regulation 34 (1) of the Local Government (Financial
Management) Regulations 1996 requires the
local government to prepare a statement of financial activity each month,
reporting on the source and application of funds as set out in the adopted
annual budget.
A
statement of financial activity and any accompanying documents are to be presented
at an Ordinary Meeting of the Council within two months after the end of the
month to which the statement relates.
Section 6.8 of the Local Government Act 1995, specifies that a local government is not to incur
expenditure from its Municipal Fund for an additional purpose except where the
expenditure is authorised in advance by an absolute majority decision of
Council.
Risk Management Implications:
Low: Provision
of monthly financial reports to Council fulfils relevant statutory requirements
and is consistent with good financial governance.
Strategic Implications:
Reporting
on the City’s financial position is aligned with the City’s Strategic
Community Plan 2018-2028:
Innovative
and Accountable
Our resources and assets are planned and managed in an
efficient and sustainable manner.
Our community is aware of what we are doing and how we are
meeting our goals.
Our community is satisfied with the service we provide.
We are open and accountable to an engaged community.
SUSTAINABILITY IMPLICATIONS:
Not
applicable.
Financial/Budget Implications:
Not
applicable.
Council Briefing Agenda 10
November 2020










Council Briefing Agenda 10
November 2020
7.6 First
Quarterly Budget Review
Attachments: 1. Operating
Statement by Nature or Type ⇩ 
2. Operating
Statement by Program ⇩ 
3. Rate Setting
Statement ⇩ 
4. Cash Back
Reserves ⇩ 
5. Capital Budget ⇩ 
6. Schedule of
further amendments to the 2020/2021 Annual Budget ⇩ 
7. First Quarter
Budget Summary ⇩ 
|
Recommendation:
That Council BY
ABSOUTE MAJORITY APPROVES the following amendments to the 2020/2021 Annual
Budget:
a) A net increase in the Operating Budget
of $1,054,630 as per Attachments 1 and 2;
b) A net increase in Special Purpose
Reserves totalling $639,000 as per Attachments 3 and 4;
c) A net increase in the Capital
Expenditure Budget of $112,336 as per Attachment 5;
d) A net increase in the closing surplus
of $1,132,110, resulting in a forecast year end surplus at 30 June 2021 of
$952,403, as per Attachment 3;
e) Pursuant to Section 6.16 of the Local
Government Act 1995, ADOPTS the amendment of Fees and Charges for
parklet fees; and
f) Further amendments to the
2020/2021 budget, totalling $926,000, as detailed in Tables 6.1, 6.2, 6.3 and
6.4 in Attachment 6.
|
Purpose of Report:
The purpose of this
report is to consider and authorise proposed first Quarterly Budget Review for
2020/2021, including amendments to the 2019/2020 capital carry-forward items.
Background:
The 2020/2021 budget
adoption was challenging due to the uncertainty and volatility created by the
COVID-19 crisis. In response the City utilised the following principles in
developing the 2020/2021 budget:
· Created
a conservative and pessimistic outlook in forward estimates;
· Provided
hardship support for property owners;
· Used
special purpose cash reserves to support community grants;
· Reduced
discretionary expenditure;
· Maintained
permanent employment of staff; and
· Tightly
monitor changing conditions through quarterly budget reviews
Administration has
continued to maintain a conservative budget approach during the first quarterly
budget review, but at the same time has increased its budgeted revenue and expenditure
to a more realistic estimate. The review period covered for this quarterly
budget is July 2020 to September 2020.
During the preparation of
the 2020/2021 annual budget, an allowance was made to carry-forward funds for
incomplete capital projects from 2019/2020. The value of the carry forwards was
based on estimates of expenditure that would be unspent as at 30 June 2020. The
Annual Financial Statement for the year ended 30 June 2020 is in the process of
being been finalised and audited, therefore the estimated funds available to be
carried forward can now be updated.
Details:
The budget amendments
from this review incorporates the following adjustments:
· A
net increase in the operating budget of $1,054,630 as per Attachments 1 and 2
· A
net movement in Special Purpose Reserves of $639,000 as per Attachments 3 and
4;
· A
net increase in the capital budget of $112,336 as per Attachment 5;
· A
net increase in the opening surplus of $1,132,110, and a forecast year end
surplus at 30 June 2021 of $952,403, as per Attachment 3; and
· Further
budget amendments of $926,000 as detailed in Attachment 6.
An executive summary of
the first quarter review outcomes is at Attachment 7.
Timing of Quarterly
Budget Reviews
This financial year
Administration will be performing quarterly budget reviews to ensure budget
estimates are realistic and have allow agile decision making in a changing
external environment. Quarterly budget reviews are planned as follows:
|
BUDGET REVIEW
|
PERIOD
|
OMC
|
|
First Budget Review
|
July 2020- Sept
2020
|
Nov 2020
|
|
Second Budget
Review (Statutory mid-year review)
|
Oct 2020 - Dec 2020
|
March 2021
|
|
Third Budget Review
|
Jan 2020 -March
2020
|
May 2021
|
Capital Expenditure
The 2020/2021 adopted
budget included a capital expenditure program totalling $10,470,152 including
carry forward funding of $1,335,364.
In most instances, the
estimated expenditure and the available funds carried forward closely align to
the actual outcome for 2019/2020. Overall, the capital expenditure for carry
forward projects as at 30 June 2020 was over-estimated by $11,131 and the
budget available in 2020/2021 for these projects should now be reduced
accordingly. Further, additional capital amendments of $123,467 to capital
expenditure is proposed for this budget review. The details of capital
amendments are at Attachment 5.
Some of the key capital
budget amendments are summarised in the table below:
|
Description
|
Current Budget
|
Proposed Revised Budget
|
Difference
|
Comments
|
|
2020/21
|
2020/21
|
2020/21
|
|
|
$
|
$
|
$
|
|
|
Solar Photovoltaic Panel System Installation - Perth Soccer Club
|
-
|
30,000
|
30,000
|
Additional request for solar installation for Perth Soccer Club and
funded by the club with a self-supporting loan.
|
|
Public Toilet - Hyde park east - renewal
|
151,000
|
31,985
|
- 119,015
|
Reduced as the funds were spent in 2019/20.
|
|
Loftus Recreation Centre - Change room upgrade
|
181,000
|
131,367
|
- 49,633
|
Project complete.
|
|
Improved Pedestrian crossings
|
-
|
24,100
|
24,100
|
Budget was not carried forward.
|
|
Banks Reserve Master Plan Implementation - Stage 1
|
130,000
|
239,109
|
109,109
|
Due to additional costs incurred for construction of active
area.
|
|
Lynton Street Park Upgrade
|
-
|
18,145
|
18,145
|
Budget was not carried forward.
|
|
Miscellaneous Assets Renewal
|
30,000
|
75,000
|
45,000
|
Additional funds to cover for unplanned failure of City's
assets.
|
|
Water and Energy Efficiency Initiatives
|
-
|
38,452
|
38,452
|
Minor Renewal works are required to be conducted for energy
efficiency improvements
|
|
TOTAL EXPENDITURE
|
492,000
|
588,158
|
96,158
|
|
Operating expense
budget increase
Detail on all operating
expense budget amendments are included in Attachments 1 and 2. Operating
expenses have increased by $1,587,504 and some of the key budget amendments
include:
· Employee
Costs increase of $966,516 is mainly due to:
o Beatty
Park Casuals - $724,234, due to the resumption of normal operations at the
leisure facility; and
o Ranger’s
Enterprise Agreement Allowance of $222,024 as this was omitted when the budget
was adopted.
· An
increase of materials and contracts of $217,769 mainly due to:
o Beatty
Park expenditure for bank charges, cleaning and group fitness contractor costs
has increased by $76,000 as Beatty Park resume to normal operations;
o Car Park
revenue reimbursements of $20,000;
o Admin
cleaning expense of $67,000 as this was originally omitted; and
o Further
costs required for the demolition of Banks Reserve pavilion of $20,000.
· An
increase of $344,429 for other operating expenditure due to:
o Stock
purchases of $64,000 for Beatty Park Retail;
o Local
Plant sales of $45,000;
o Adopt
a verge initiative of $70,000;
o Operating
Project for IT increased by $120,000 as funds were not carried forward from
2019/2020; and
o Ranger’s
related expenditure for ticket machine upgrades and fine lodgement costs of
$50,000.
· Loss
on sale of land has increased by $164,000, this amount relates to the sale
of the two lots of properties in Charles and Vincent Streets. The loss has
arisen due to the properties being revalued in 2017.
· An
increase of $74,500 for utility charges mainly due to Beatty Park
resuming normal operations.
Revenue
budget amendments increase
Detail on all operating
revenue budget amendments are included in Attachments 1 and 2. Operating
revenue has increased by $2,878,934 and some of the key amendments include the
following:
· Fees
and charges increased by $3,057,996. Fees and charges were adopted on
conservative budget assumptions. Since WA has not been impacted with the second
wave of COVID 19 the budget outcome has been adjusted accordingly. The fees and
charges have not been increased to 2018-2019 levels, to provide for an
allowance if circumstances change. The breakdown of the key fees and charges
amendments are as follows:
|
Details
|
Amount of fees
|
|
Beatty Park fees for all services
|
1,860,000
|
|
Infringement income
|
250,000
|
|
Carpark fees
|
750,000
|
|
Building Licences and Planning application income
|
113,000
|
|
Health Licenses
|
60,000
|
|
3,033,000
|
·
Interest income has decreased by $180,000 mainly due to
the current economic conditions where interest rates have reduced significantly
for both municipal and reserve investments.
· Proceeds
from sale of land has increased by $683,000 as a result of the proposed
sale of the following two lots:
o Sale
of 150 Charles Street for $208,000
o Sale
of 202 Vincent Street for $475,000
Special Purpose
Reserves
Detail on special purpose
reserve amendments are included in Attachment 3. The net proposed
amendments for reserves is $589,485 and the breakdown is:
· Transfer
to reserves increased by $683,000, this increase relates to the proceeds of
sale of the two lots of properties in Vincent and Charles Street. These funds
will be set aside for future investment in public open space; and
· Transfer
from reserve has decreased by $6,000 due to the bike parking cash in lieu
project decreasing by $6,000.
Change to the Fees
and Charges schedule
Pursuant to Section 6.16
of the Local Government Act 1995, and reflecting the recommendations
outlined in the City’s COVID-19 Rebound Plan, Parklet fees are proposed
to be removed from the fees and charges schedule. This will assist small
businesses and the community to recover from the current economic crisis.
The proposed changes are:
|
Parklet Fees
|
Current Fees
|
Proposed Fees
|
|
Preliminary Application Fees
|
200.00
|
0
|
|
Approval Fee
|
1000.00
|
0
|
|
Annual Renewal Fee
|
500.00
|
0
|
Opening operating
surplus
The estimated opening
surplus for the 2020/2021 budget was $1,615,763. The 2019/2020 audit has not
been finalised and as a result the opening surplus will be adjusted during the
midyear budget review, planned to be brought to Council in March 2021.
As detailed in the Rate
Setting Statement at Attachment 3, the revised budget forecast at 30
June 2021 is a surplus of $952,403.
Further budget
amendments
The first quarter review
sets out a revised budget forecast of $952,403 (as per Attachment 3).
Administration proposes
the schedule of budget amendments set out in Attachment 6, totalling
$926,000, to support operating activities, and replenish reserves, in
the remaining 3 quarters.
These changes acknowledge
that the City set a conservative budget at the outset, and it is prudent for
modest amendments to be made during the first quarter review.
The amendments can be
summarised as:
|
Table-Ref
|
Budget Amendments
|
Value
|
Percent
|
|
6.1
|
Operating Expenditure
|
$
226,000
|
24%
|
|
6.2
|
Capital Expenditure - Infrastructure
|
$
250,000
|
27%
|
|
6.3
|
Capital Expenditure -
Technology
|
$
150,000
|
16%
|
|
6.4
|
Transfer to Reserve
|
$
300,000
|
32%
|
|
Total
|
|
$
926,000
|
100%
|
Greening Programs
in the 2020/2021 Budget
The City remains
committed to the Greening Plan (2018-2023), despite tight budgetary conditions.
The annual budget
contains $100,000 in Parks Greening Programs in 2020/2021, and a further
$300,000 is scheduled for 2021/2022. Operating expenditure amendments
(above) have added a further $45,000 for Local Plant Sales and $70,000 for the
Adopt a Verge Initiative.
|
Parks Greening
Program
|
2020/2021
|
2021/2022
|
|
Pansy Street Carpark
|
$
25,000
|
|
|
Pansy Street
|
$
5,000
|
|
|
West End Arts Precinct
|
$
30,000
|
|
|
Norham Street
|
$
15,000
|
|
|
Highlands Road
|
$
10,000
|
|
|
Hawthorn Street
|
$
10,000
|
|
|
Little Walcott Street
|
$
5,000
|
|
|
Leederville Parade
|
|
$
200,000
|
|
Drummond Place
|
|
$
10,000
|
|
Old Aberdeen Place
|
|
$
10,000
|
|
Stirling Street
|
|
$
30,000
|
|
Edward Street
|
|
$
20,000
|
|
Dunedin Street Car Park
|
|
$
15,000
|
|
Flinders Street Car
Park
|
|
$
15,000
|
|
Total
|
$
100,000
|
$
300,000
|
In the mid-year review,
Administration has earmarked a further $50,000 in greening programs, to be
approved by Council in March 2021 if budget conditions remain favourable.
This would involve bringing forward planned Parks Greening Program activities
from 2021/2022. The timing of this approval also aligns to the autumn
planting season.
Financial Hardship Programs
in the 2020/2021 budget
The City is monitoring
requests for financial hardship support.
The City has received 24
financial hardship requests, and those ratepayers have had their rates payments
deferred for 6 months.
The budget provisions for
financial hardship support are sufficient for the current level of demand and
no changes are required.
Consultation/Advertising:
Not applicable
Legal/Policy:
This budget review is performed as a matter of good governance and is not
required by the Act or associated regulations. The review is in accordance with
the functions of the CEO as set out in section 5.41 of the Act:
5.41(d)
“manage the day to day operations of the local government.”
Imposition of fees and charges
(1) A local
government may impose* and recover a fee or charge for any goods or service it
provides or proposes to provide, other than a service for which a service
charge is imposed.
* Absolute majority
required.
(3) Fees and
charges are to be imposed when adopting the annual budget but may be —
(a) Imposed*
during a financial year; and
(b) Amended*
from time to time during a financial year.
* Absolute majority
required.
Risk Management Implications
Low: Conducting this budget review
ensures Council is aware of any proposed expenditure which varies from that in
the approved budget.
Strategic Implications:
This is in keeping with
the City’s Strategic Community Plan 2018-2028:
Innovative
and Accountable
Our resources and assets are planned and managed in an
efficient and sustainable manner.
Our community is satisfied with the service we provide.
Our community is aware of what we are doing and how we are
meeting our goals.
Our resources and assets are planned and managed in an
efficient and sustainable manner.
Financial/Budget Implications:
The various budget
amendments set out in Attachment 6 reduce the budget surplus at 30 June 2021
from $952,403 to $26,403.
Council Briefing Agenda 10
November 2020

Council Briefing Agenda 10
November 2020

Council Briefing Agenda 10
November 2020

Council Briefing Agenda 10
November 2020

Council Briefing Agenda 10
November 2020



Council
Briefing Agenda 10
November 2020


Council
Briefing Agenda 10
November 2020







8 Chief
Executive Officer
8.1 City
of Vincent Advisory Groups
Attachments: 1. DRAFT
Terms of Reference Children and Young People Advisory Group ⇩ 
2. DRAFT Terms of
Reference Arts Advisory Group ⇩ 
3. DRAFT Terms of
Reference Safer Vincent Advisory Group ⇩ 
4. DRAFT Terms of
Reference Sustainability and Transport Advisory Group ⇩ 
5. Policy 4.2.12 -
Advisory Groups ⇩ 
Purpose of Report:
For
Council to adopt the Terms of References of the City’s Advisory Groups
and appoint Elected Members to the Safer Vincent Advisory Group.
Background:
At the 9 February 2010
Council Meeting (Item 9.4.7), a policy to govern advisory groups was adopted
(Policy 4.2.12 – Advisory Groups (Policy), at Attachment 5). This
Policy formalised the City’s position in respect to the advisory groups.
The key provisions of the
Policy are:
· advisory
groups are to facilitate community input and involvement and provide advice and
support on strategic, special interest and operational activities;
· advisory
groups will act in an advisory capacity only and can only consider matters
referred to it by the Council;
· the
meetings will be conducted in an informal matter and will occur as required;
· the
Council is to appoint a Chairperson for each advisory group, who will preside
at the meetings;
· the
minutes of the advisory groups’ meetings are to be reported to Council,
any recommendations should be consistent with the City’s operational and
strategic planning and within the City’s staff resourcing;
· any
items dealt with by the advisory group will not be implemented until Council
has made a decision on the item;
· the
City’s Code of Conduct applies to all advisory group members;
· members
need to be aware of financial, proximity and impartiality conflicts of interest
and declare these and remove themselves from the discussion as appropriate;
· the
term of membership is usually for two years, aligning with the local government
ordinary election cycle;
· if
a member of an advisory group fails to attend three consecutive meetings,
without an approved leave of absence, their appointment is automatically
terminated; and
· the
operations of each advisory group are to be reviewed every two years, or sooner
as required.
At the February Council Workshop, the current state of the
advisory groups was assessed to determine if there were better ways of gaining
input from the community on policies, strategies and projects. Following this
Workshop, at the 19 May 2020 Council Meeting (Item 12.5), Council approved the
Chief Executive Officer inviting nominations from community members for the
City’s Children and Young People Advisory Group (CYPAG), Arts Advisory
Group (Arts Group) and Sustainability and Transport Advisory Group
(Sustainability Group) for the period 28 July 2020 to 16 October 2021.
At the 28 July 2020 Council meeting Elected Members and
community representatives were appointed to the CYPAG,
Arts Group and Sustainability Group and meetings commenced in August 2020.
Details:
Arts Advisory Group
The Arts Group met on 2
September 2020 and discussed the draft Terms of Reference. Feedback from this
discussion was incorporated into the draft Terms of Reference and an updated
version was circulated to the members for comment on 8 September 2020.
Responses from the members indicated they were satisfied with the draft Terms
of Reference (Attachment 2).
Children & Young People
Advisory Group
CYPAG met and agreed the
group’s draft Terms of Reference on 26 August 2020.
Safer Vincent Advisory
Group
At the Ordinary Council
Meeting on 20 October 2020, Council adopted a recommendation requiring:
“the
re-establishment of the Safer Vincent Advisory Group with a report to the
November Ordinary Council Meeting to consider the terms of reference,
representatives and community and Council Member representation.”
A draft Terms of
Reference is provided at Attachment 3 for Council’s consideration.
Council are also asked to appoint two (2) Elected Member representatives to the
Safer Vincent Advisory Group, including a Chairperson as per Policy 4.2.12
Advisory Groups.
Sustainability & Transport Advisory Group (Formerly
Environmental Advisory Group and Urban Mobility Advisory Group)
The Sustainability Group
met and agreed to the group’s title on 3 September 2020. The draft Terms
of Reference were also discussed and some minor changes were suggested. The
Sustainability Group met again on 29 October 2020 and indicated they were
satisfied with the draft Terms of Reference (Attachment 4).
Consultation/Advertising:
Nil.
Legal/Policy:
The membership requirements for Advisory Groups are set out
in clause 10 of the City’s Policy 4.2.12 – ‘Advisory Groups’.
Policy 4.2.12 will be reviewed over the coming year, with
the following issues considered:
· selection
criteria and minimum requirements for community members;
· quantitative
methodology for the evaluation and selection (weighted criteria); and
· membership
numbers.
Risk Management Implications
Low: It is low risk
for Council to adopt the Terms of Reference and appoint the Council
representatives for the newly formed Advisory Groups.
Strategic Implications:
This is in keeping with
the City’s Strategic Community Plan 2018-2028:
Connected
Community
We have enhanced opportunities for our community to build
relationships and connections with each other and the City.
Innovative and
Accountable
We are open and accountable to an engaged community.
SUSTAINABILITY IMPLICATION
The Sustainability Group’s role is to provide guidance
and advice on sustainability initiatives and relevant plans and strategies
including the Strategic Community Plan, Sustainable Environment Strategy and
Integrated Transport Strategy.
Financial/Budget Implications:
Nil.
Comments:
Nil.
Council Briefing Agenda 10
November 2020


Council
Briefing Agenda 10
November 2020


Council
Briefing Agenda 10
November 2020


Council
Briefing Agenda 10
November 2020


Council
Briefing Agenda 10
November 2020







8.2 Sustainable
Environment Strategy 2019-2024 Progress Update
Attachments: 1. Metrics:
Progress towards SES targets ⇩ 
2. Maps: Tree
planting and eco-zoning ⇩ 
|
Recommendation:
That
Council NOTES:
1. the
update on progress towards targets within Sustainable Environment Strategy
2019 – 2024; and
2. that
2019/20 metrics related to use of the City’s buildings were impacted by
facility shut-downs caused by COVID-19, which have contributed to reduced
electricity, gas and scheme water consumption at a number of sites.
|
Purpose of Report:
The purpose of this
report is to provide Council with an update on progress towards the targets
adopted in Sustainable Environment Strategy 2019 – 2024 (SES).
Background:
At the Ordinary Meeting
of Council held on 18 August 2020 Council received a progress update on the
implementation of strategies within the SES. That update also included a list
of key actions and achievements for 2019/20 in each of the five key opportunity
areas of the SES. Most of the data needed to quantify progress toward SES
targets in 2019/20 were not available at that time but have now been collected
and analysed. This report provides the metrics and maps showing progress
towards SES targets.
Details:
The current SES was
developed in 2018/19. At that time, 2017/18 was the most recent financial year
for which complete datasets were available for the majority of opportunity
areas. As a result 2017/18 is the baseline year against which most of the
targets in the SES are set. The exceptions are tree canopy and community
transport mode share, for which the most recent datasets were from 2014 and
2016 respectively.
The tables and graphs in Attachment
1 detail the metrics that quantify and track progress towards most SES
targets up to 30 June 2020. The exceptions being tree canopy (the latest
available dataset is from 2018) and community transport mode share (updated
dataset is pending Census 2020). Maps of greenway, street tree and eco-zone
plantings that have been added since the SES baseline year of 2017/18 are
provided in Attachment 2.
The following table
highlights the key metrics across the SES opportunity areas for the City’s
facilities and operations:
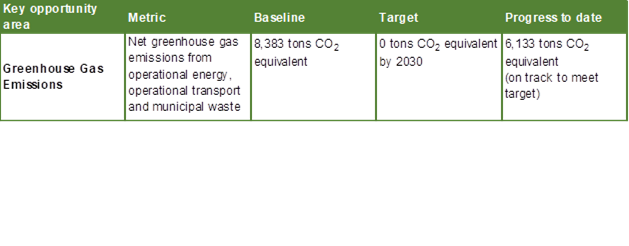
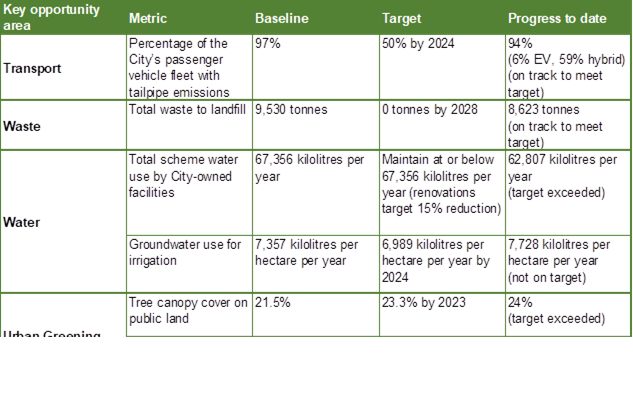
As indicated by the table
above, the City is currently on track to meet or exceed most SES targets.
2019/20 metrics that reflect building use or occupancy must, however, be viewed
in light of facility shut-downs caused by COVID-19 which have contributed to
reduced electricity, gas and scheme water use at a number of sites.
The only area not on
track in 2019/20 was groundwater use for irrigation and this can be attributed
to two main factors:
1) The baseline year (against which targets
were set) experienced above average rainfall and required less irrigation than
prior years. It was understood at the time of setting the groundwater target
that it was ambitious, though necessary given declining ground water reserves and
expected reductions in water allocations; and
2) According to the Bureau of Meteorology,
2019/20 was particularly dry and warm. Rainfall was the lowest since 2010 and
mean maximum temperatures were well above average, leading to higher than usual
irrigation demand in spring and summer.
Given the above factors,
it is not surprising that groundwater use in 2019/20 was not able to remain on
target. Regardless, these findings indicate a need for additional focus on
reducing groundwater use. Implementation of water sensitive urban design and
exploration of alternative water sources for irrigation is ongoing.
Consultation/Advertising:
Nil.
Legal/Policy:
Nil.
Risk Management Implications
Low: It is low risk
for Council to consider the progress update on SES targets.
Strategic Implications:
This is in keeping with
the City’s Strategic Community Plan 2018-2028:
Enhanced
Environment
We have improved resource efficiency and waste management.
We have minimised our impact on the environment.
Our urban forest/canopy is maintained and increased.
Accessible
City
We have embraced emerging transport technologies.
Sensitive
Design
Our planning framework supports quality design, sustainable
urban built form and is responsive to our community and local context.
Innovative
and Accountable
Our resources and assets are planned and managed in an
efficient and sustainable manner.
SUSTAINABILITY IMPLICATIONS:
This is in keeping with
the following key sustainability outcomes of the City’s Sustainable
Environment Strategy 2019-2024.
Urban Greening and Biodiversity
Sustainable Energy Use
Sustainable Transport
Water Use Reduction
Waste Reduction
Financial/Budget Implications:
Funding for SES
implementation actions has been included in the City’s 2020/21 budget and
key SES projects/programs are reflected in the City’s Corporate Business
Plan. Longer term funding of SES implementation is included in the City’s
Long-Term Financial Plan.
Council Briefing Agenda 10
November 2020






Council
Briefing Agenda 10
November 2020


8.3 Report
and Minutes of the Audit Committee Meeting held on 20 October 2020
Attachments: 1. Audit
Committee Meeting Minutes - 20 October 2020 ⇩ 
|
Recommendation:
That
Council:
1. RECEIVES
this report from the Audit Committee meeting of 20 October 2020 and the
minutes of that meeting at Attachment 1;
2. APPROVES
the recommendations of the Audit Committee as follows:
2.1 RECEIVES
the Office of the Auditor General’s draft Audit findings identified
during the
information
systems (ICT) audit for the period 1 July 2019 – 30 June 2020;
2.2 NOTES that
the 24 actions arising from the audit findings have been added to the
City’s Audit Log, that two of the audit findings are significant and
should be addressed promptly, and that the two significant audit findings
have been added to the City’s Corporate Risk Register as high risks;
2.3 NOTES
the status of the City’s Audit Log as at 8 October 2020 and that two
high rated items in the Audit Log arising from the 2019 OAG Fraud Performance
Audit - EA2019/7 and EA2019/8, are currently incomplete;
2.3 RECEIVES
the City’s Corporate Risk Register as at 8 October 2020 and
APPROVES
the proposed risk management actions for the high and extreme risks,
subject
to the completion date for the ICT high risks being updated to 31 July 2021;
2.4 RECEIVES the Office of the Auditor General audit report -
Working with Children Checks -
Managing Compliance; and NOTES the
City’s findings and actions as detailed in this report;
2.5 RECEIVES
the Western Australian Auditor General’s Report – Regulation of Consumer Food Safety by Local Government
Entities; and NOTES the City’s
findings and actions as detailed in this report; and
2.6 That
the Audit Committee ADOPTS the meeting schedule for 2021 as follows:
|
Date
|
Time
|
|
Tuesday
2 March
|
1.00pm
|
|
Tuesday
4 May
|
1.00pm
|
|
Tuesday
29 June
|
1.00pm
|
|
Tuesday
31 August
|
1.00pm
|
|
Tuesday
2 November
|
1.00pm
|
|
Tuesday
30 November
|
1.00pm
|
|
Purpose of Report:
To report to Council the
proceedings of the Audit Committee at its meeting held on 20 October 2020 in
accordance with clause 2.21(1) of the City’s Meeting Procedures Local Law
2008.
Background:
The City’s Audit Committee is a statutory committee
of Council, established in accordance with section 7.1A of the Local
Government Act 1995. The role of the Audit Committee is to provide
independent advice and assurance to Council over the City’s risk
management, internal controls, legislative compliance and financial
management.
The
Audit Committee meets approximately every two months and comprises of three
external independent members (one of which is the Audit Committee Chair) and
four Elected Members.
Details:
At its meeting on 20
October 2020, the Audit Committee considered five agenda items as follows:
5.1 Update
on the Office of the Auditor General’s (OAG) external audit –
interim audit findings - ICT
5.3 Review
of the City’s Audit Log
5.4 Review
of the City’s Corporate Risk Register
5.5 Review
of Office of the Auditor General Audit Report – Working with Children
Checks – Managing Compliance
5.6 Review
of Office of the Auditor General Audit Report – Regulation of Food Safety
by Local Government Entities
5.7 Audit
Committee Meeting Dates 2021
Item 5.2 –
regulation 5 and regulation 17 review report and recommendations was withdrawn
by Administration prior to the meeting, as the report was not provided by
Stantons International in time for the meeting. The item will be presented to
the 24 November 2020 Audit Committee Meeting.
Details of the key agenda
items are set out below.
5.1 Update
on the Office of the Auditor General’s external audit – interim
audit findings - ICT
The Office of the Auditor
General provided its interim audit findings on the ICT audit conducted at the
City. The 24 findings were added to the City’s Audit Log, with the
proposed actions and timeframes listed. Two significant issues were identified
– database security and vulnerability management – and have been
added to the Corporate Risk Register as high risks.
The Audit Committee
requested an update on the progress towards completion of the two significant
items at the next meeting, 24 November 2020.
5.3 Review
of the City’s Audit Log
One item (online leave
system) was closed and 24 items (from the ICT audit) were added to the Audit
Log. The Audit Committee noted that two of the three ongoing items are rated as
high risk. These two items relate to the preparation of a fraud and corruption
control plan and training on fraud awareness for all staff. The control plan is
scheduled to be approved internally by 31 December 2020, with training
scheduled for early 2021.
5.4 Corporate
Risk Register
The Audit Committee
considered the addition of three new medium risks and two high risks, as
follows:
· Emerging
safety risk of aging / unsafe assets added as a medium risk
· Non-compliance
with drafting requirements for local laws added as a medium risk
· Fraudulent
booking/use of City facilities resulted in damage to facilities and public
nuisance
added as a medium risk
· Authority
database security added as a high risk
· Vulnerability
management added as a high risk
The Audit Committee requested a presentation on the safety risk of
ageing / unsafe assets.
Consultation/Advertising:
Nil.
Legal/Policy:
Clause 2.21 of the
City’s Meeting Procedures Local Law 2008 states that the report and
minutes of a Committee meeting are to provided to Council.
The
Audit Committee Terms of Reference governs the functions, powers and membership
of the Audit Committee.
Risk Management Implications:
Low: It
is low risk for Council to consider the report and minutes of the Audit Committee
meeting on 20 October 2020.
Strategic Implications:
This is in keeping with
the City’s Strategic Community Plan 2018-2028:
Innovative
and Accountable
Our resources and assets are planned and managed in an
efficient and sustainable manner.
We are open and accountable to an engaged community.
SUSTAINABILITY IMPLICATIONS:
Nil.
Financial/Budget Implications:
Nil.
Council Briefing Agenda 10
November 2020







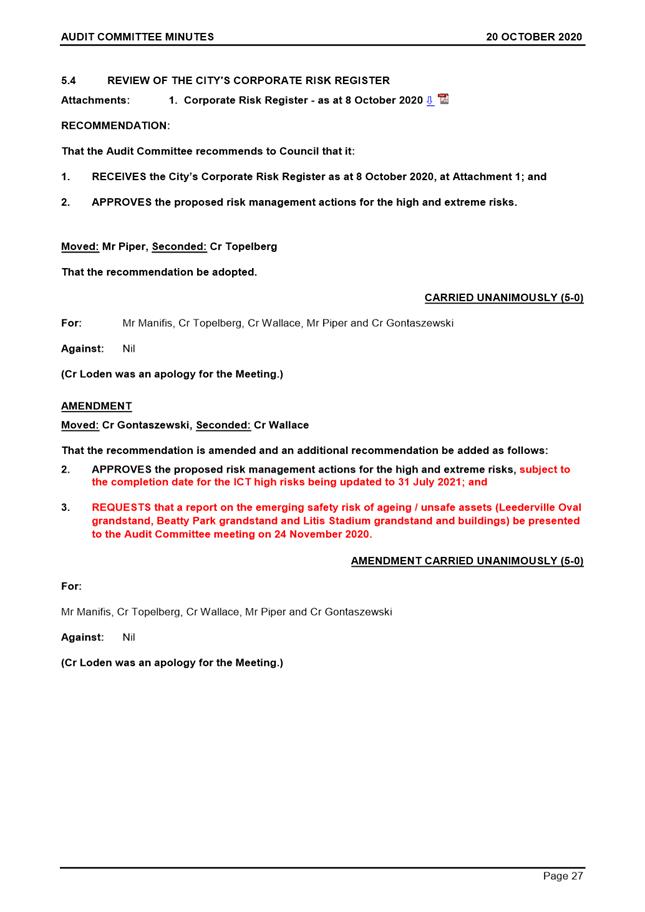




8.4 Council
Briefing and Ordinary Meeting of Council dates for 2021
Attachments: Nil
|
Recommendation:
That
Council ADOPTS the 2021 monthly cycle of Council Briefings and Ordinary
Meetings of Council, consisting of:
1. Eleven
(11) Council Briefings, commencing on Tuesday 9 February 2021; and
2. Eleven
(11) Ordinary Meetings of Council, commencing on Tuesday 16 February 2021.
|
Purpose of Report:
To approve the dates for
Council Briefing and Ordinary Meeting of Council for 2021.
Background:
The Local Government
Act 1995 (Act) requires that Council meet at least once every three
months. In accordance with section 5.3 of the Act and the Local
Government (Administration) Regulations 1996 Regulation 12, Council must
determine its Ordinary Council Meeting dates and times for the next twelve
months and these dates must be published at least once a year.
Details:
Administration recommends
that a monthly briefing and meeting cycle is adopted for 2021 as it results in
a consistent sequencing of meetings and ensures that the financial statements
for each month can be finalised prior to the publishing of the Council Briefing
agenda each month.
The proposed 2021 Council
Briefing and Ordinary Meeting of Council Schedule is set out below.
The first Council
Briefing is scheduled for Tuesday 9 February 2021 and the first Ordinary
Meeting of Council for Tuesday 16 February 2021.
|
Council Briefing
|
Ordinary Meeting of
Council
|
|
9 February
|
16 February
|
|
16 March
|
23 March
|
|
20 April
|
27 April
|
|
11 May
|
18 May
|
|
15 June
|
22 June
|
|
20 July
|
27 July
|
|
10 August
|
17 August
|
|
7 September
|
14 September
|
|
12 October
|
19 October
|
|
9 November
|
16 November
|
|
7 December
|
14 December
|
The February round of
meetings has been brought forward one week to accommodate Council’s
preference of an earlier start. It is not possible to start the meeting
cycle earlier, as Tuesday 26 January 2021 is Australia Day.
Three amendments to the
cycle to accommodate public and school holidays are as follows:
· April
– moved back one week to accommodate Easter and the April school holidays;
· July
- moved back one week to accommodate the July school holidays; and
· September
– moved forward one week to accommodate the September school holidays.
All meetings are held at
the City of Vincent Council Chambers and are scheduled to commence at 6pm.
In accordance with
section 5.27 of the Local Government Act 1995 the Annual General Meeting
of Electors must be held within 56 days of Council’s acceptance of the
Annual Report. The Annual Report will be presented to the Ordinary
Meeting of Council on 15 December 2020, therefore, the Annual General Meeting
of Electors must be held by 2 February 2020.
Consultation/Advertising:
In
accordance with Regulation 12 of the Local Government (Administration)
Regulations 1996, Council Briefing and Ordinary Meeting of Council dates
will be published in both local newspapers and on the City’s website.
Legal/Policy:
Section 5.3 of the Act
states:
“Ordinary and Special Council meetings:
(1) A
Council is to hold ordinary meetings and may hold special meetings;
(2) Ordinary
meetings are to be held not more than three months apart; and
(3) If a
Council fails to meet as required by subsection (2) the CEO is to notify the
Minister of that failure.”
Regulation 12 of the Local Government (Administration)
Regulations 1996 states:
“12 (1) At
least once a year a local government is to give local public notice of the
dates on which and the time and place at which –
(a) The
ordinary Council meetings; and
(b) The
Committee meetings that are required under the Act to be open to members of the
public or that are proposed to be open to members of the public;
are
to be held in the next 12 months;
(2) A local
government is to give local public notice of any change to the date, time or
place of a meeting referred to in sub regulation (1);”
Policy No. 4.2.3: Council
Briefings, Meetings & Forums – Format, Procedures and Maximum
Duration sets out additional guiding principles for the management of Council
Briefings and Meetings.
Risk Management Implications:
Low: The
proposed monthly cycle will provide consistency in the sequencing of briefings
and meetings and will increase transparency by ensuring financial statements
are included in the Council Briefing Agenda.
Strategic Implications:
This is in keeping with
the City’s Strategic Community Plan 2018-2028:
Innovative
and Accountable
We are open and accountable to an engaged community.
Our community is aware of what we are doing and how we are
meeting our goals.
SUSTAINABILITY IMPLICATIONS:
Nil.
Financial/Budget Implications:
Nil.
8.5 Updated
project plans for 5 strategic projects in the Corporate Business Plan 2020/21 -
2023/24
Attachments: 1. Updated
Project Plans ⇩ 
|
Recommendation:
That
Council APPROVES the updated project plans for the following 5 Strategic
Projects in the Corporate Business Plan 2020/21 – 2023/24:
· Leederville
Activity Centre Plan;
· Beatty
Park 2062;
· Marketing
Plan and Communications Plan;
· Community
Engagement Framework; and
· Britannia
Reserve West Development Plan.
|
Purpose of Report:
To consider the updated
project plans for 5 of the City’s 26 strategic projects in the
City’s Corporate Business Plan 2020/21 – 2023/24 (CBP).
Background:
At the 20 October 2020
Council Meeting, Council resolved as follows:
“That Council:
1. APPROVES the
updated project plans for the 26 Strategic Projects in the Corporate Business
Plan 2020/21 – 2023/24 as at Attachment 1, with the exception of:
· Beatty
Park 2062
· Marketing
Plan and Communications Plan
· Community
Engagement Framework
· Britannia
Reserve West Development Plan
· Leederville
Activity Centre Plan
2. REQUESTS that
updated project plans with more detailed milestones for the above 5 projects
are presented to the 24 November 2020 Council Meeting.”
Details:
The project plans for
these 5 strategic projects have been updated to include further details of the
key milestones, and dates for any engagement with the community or Council.
The updated project plans
are at Attachment 1.
Consultation/Advertising:
Nil.
Legal/Policy:
Regulation 19DA of the Local
Government (Administration) Regulations 1996 provides that:
(4) A local
government is to review the current corporate business plan for its district
every year.
(5) A local
government may modify a corporate business plan, including extending the period
the plan is made in respect of and modifying the plan if required because of
modification of the local government’s strategic community plan.
Risk Management Implications:
Low: It is low risk
and good practice for Council to review and endorse the updated strategic
project plans.
Strategic Implications:
This is in keeping with
the City’s Strategic Community Plan 2018-2028:
Innovative
and Accountable
Our
community is satisfied with the service we provide.
SUSTAINABILITY IMPLICATIONS:
Nil.
Financial/Budget Implications:
Nil.
Comments:
The budget for the
strategic projects are included in the annual budget for 2020/21, CBP and LTFP.
Council Briefing Agenda 10
November 2020

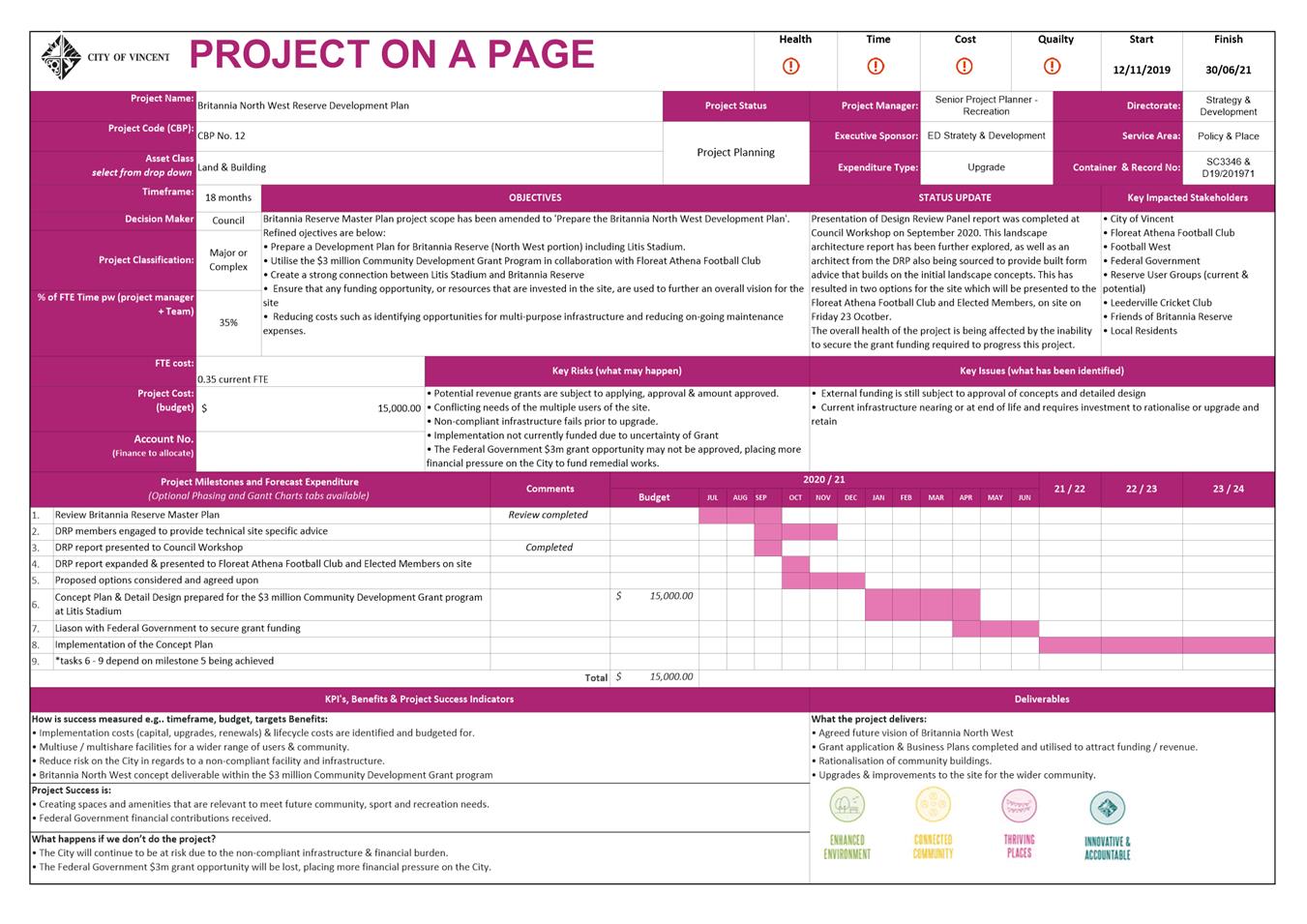
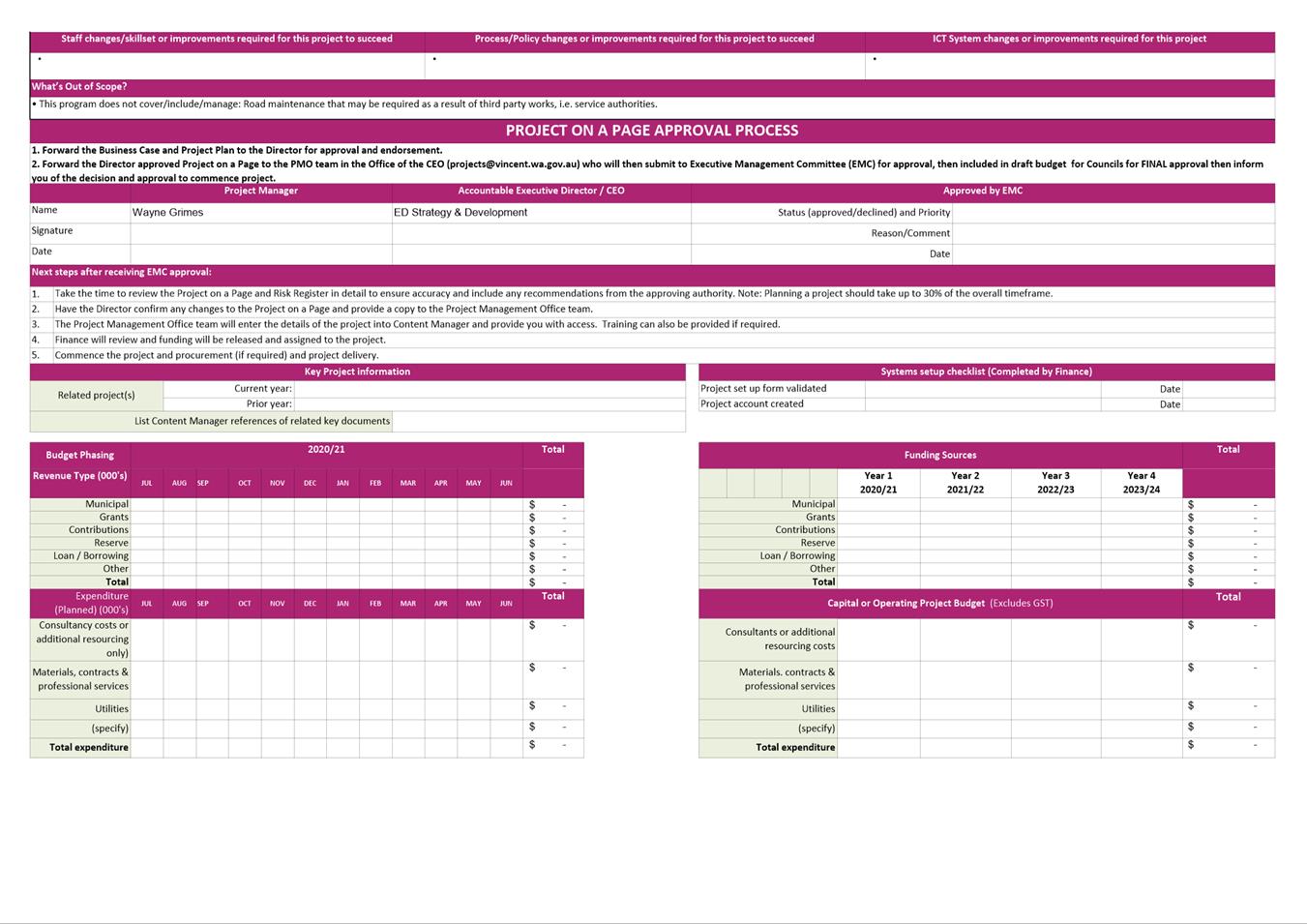



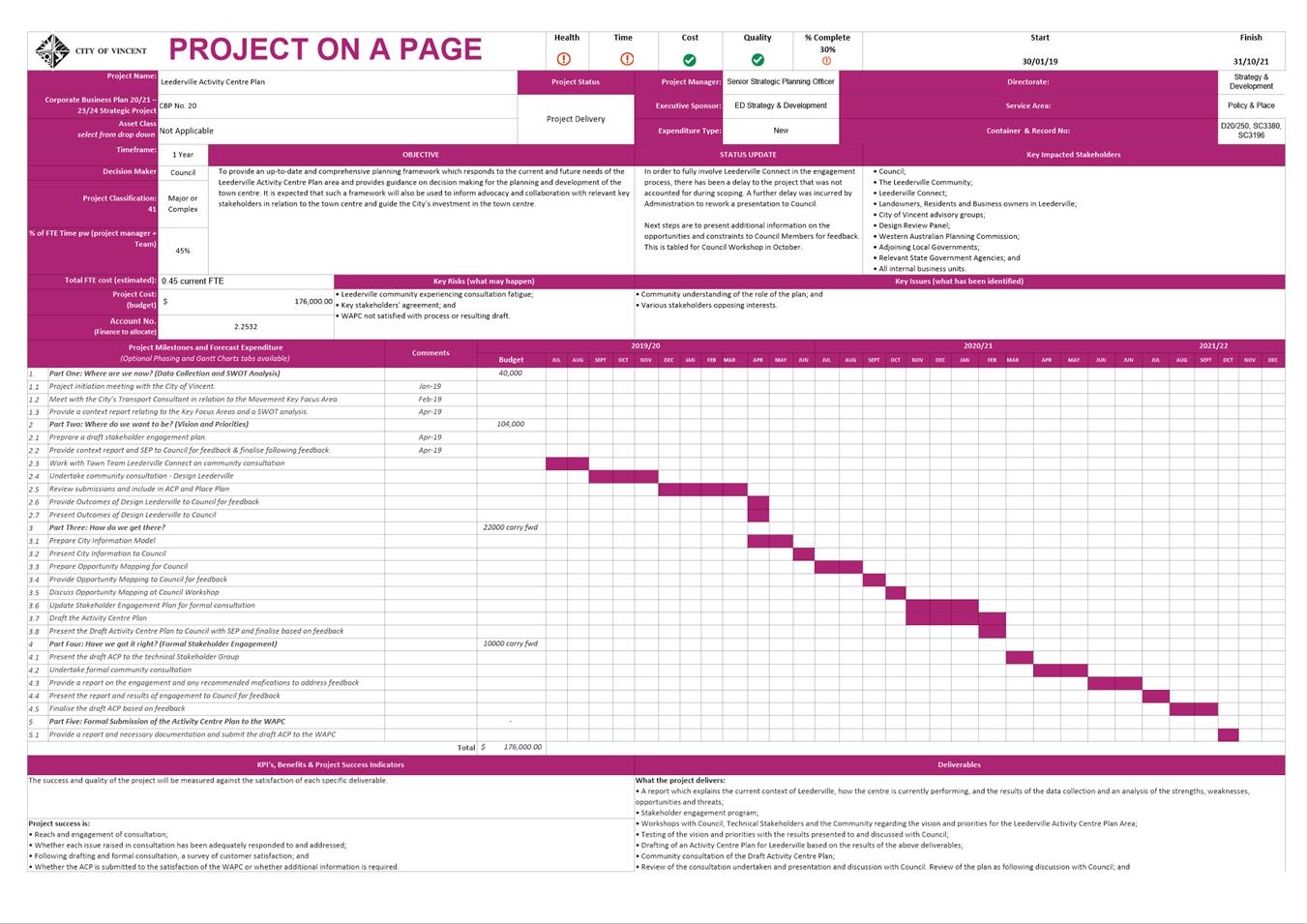
8.6 Advertising
of new policy - Attendance at Events Policy
Attachments: 1. Draft
- Attendance at Events Policy ⇩ 
|
Recommendation:
That
Council:
1. APPROVES
the proposed policy ‘Attendance at Events Policy’, at
Attachment 1, for the purpose of advertising;
2. AUTHORISES
the Chief Executive Officer to provide local public notice of the proposed
new policy in Recommendation 1. above and invite public comments for a period
of at least 21 days; and
3. NOTES
that at the conclusion of the public notice period any submissions received
would be presented to Council for consideration.
|
Purpose of Report:
To consider providing
public notice of the ‘Attendance at Events Policy’ at Attachment
1.
Background:
In late 2019 the Local Government Act 1995 (Act) was
amended to include a requirement for local governments to adopt an
‘attendance at events’ policy (section 5.90A).
This amendment was a result of the State Government’s
Local Government Act review, which is aimed at increasing transparency and
accountability in decision-making. The key purpose of requiring local
governments to implement this policy is to ensure Councils actively consider
the purpose of and benefits to the community in Elected Members and the CEO
attending events.
Details:
Invitations to attend
events may be considered gifts and the implications of the disclosure of
financial interests and gifts covered in Division 6 of the Act and Part 6 of
the Local Government (Administration) Regulations 1996 should be taken
into consideration.
Event attendance may
create a perceived or actual conflict of interest, which may preclude Elected
Members participating in a Council Meeting or the CEO from providing advice at
a future Council Meeting.
The
proposed draft policy is at Attachment 1. The draft policy includes the
key legislative requirements and defines events that do not trigger the
conflict of interest provisions and are exempt from the gift disclosure
requirements (Approved Events).
It is
noted that the policy only applies to an event where the invitation is
addressed to the City or Council (it cannot be personally directed to an
individual). An invitation to the City of Vincent CEO, Vincent Councillor(s) or
Mayor are all considered invitations to the City and are within the scope of
the proposed policy.
The Department of Local Government, Sport and Cultural
Industries (DLGSC) has developed operational
guidelines to assist local governments in the
development of an Attendance at Events Policy.
DLGSC has noted that it
is the decision of individual local governments as to what is contained within
the policy, however, matters that could be included are:
· To
whom invitations are to be directed;
· Who
authorises attendance at an event, including how the decision is made for a
council member or CEO to attend an event;
· How
many people are authorised to attend an event;
· Who
is responsible for the cost of attending (if any), including whether there is a
requirement for the council member or CEO to contribute to the cost,
particularly if the person’s partner is also attending;
· Whether
there are any events that are authorised in advance by council (preauthorised
events);
· Whether
the location of the event is within the district;
· Attendance
at sponsored events; and
· Attendance
at events that are outside the policy.
DLGSC have also suggested that local governments maintain a
register of events attended by Elected Members and the CEO. Attendance at some
events is currently recorded by Administration. It is not proposed that a
register of attendance at Approved Events is maintained.
Attendance at events which are not Approved Events must be
disclosed as gifts. It is the City’s position that any gift over $50 must
be disclosed on the City’s public Register
of Gifts. Publishing this Register on the
City’s website ensures improved transparency and good governance
measure.
Consultation/Advertising:
In accordance with the
City’s Policy 4.1.1 – ‘Adoption and Review of
Policies’, public notice of the adoption of a new policy must be
provided for a period exceeding 21 days in the following ways:
· notice
on the City’s website;
· notice
in the local newspapers; and
· notice
on the notice board at the City’s Administration and Library and Local
History Centre.
Public notice of this
proposed new policy will be provided from late November 2020.
Legal/Policy:
Section 2.7(2)(b) of the
Act provides Council with the power to determine policies.
Section 5.90A of the Act
provides that the policy must cover the following matters associated with
attendance at events:
1. the provision of
tickets to events
2. payments in respect of
attendance
3. approval of
attendance by the local government and criteria for approval
4. any prescribed
matter (currently none are stipulated in the Local Government
(Administration) Regulations 1996).
The City’s Policy
4.1.1 – ‘Adoption and Review of Policies’ sets out the
process for repealing and adopting policies.
Risk Management Implications
Low: It
is low risk for Council to provide public notice of the proposed new policy.
Strategic Implications:
This is in keeping with
the City’s Strategic Community Plan 2018-2028:
Innovative
and Accountable
Our community is aware of what we are doing and how we are
meeting our goals.
We are open and accountable to an engaged community.
SUSTAINABILITY IMPLICATIONS:
Nil.
Financial/Budget Implications:
Nil.
Council Briefing Agenda 10
November 2020
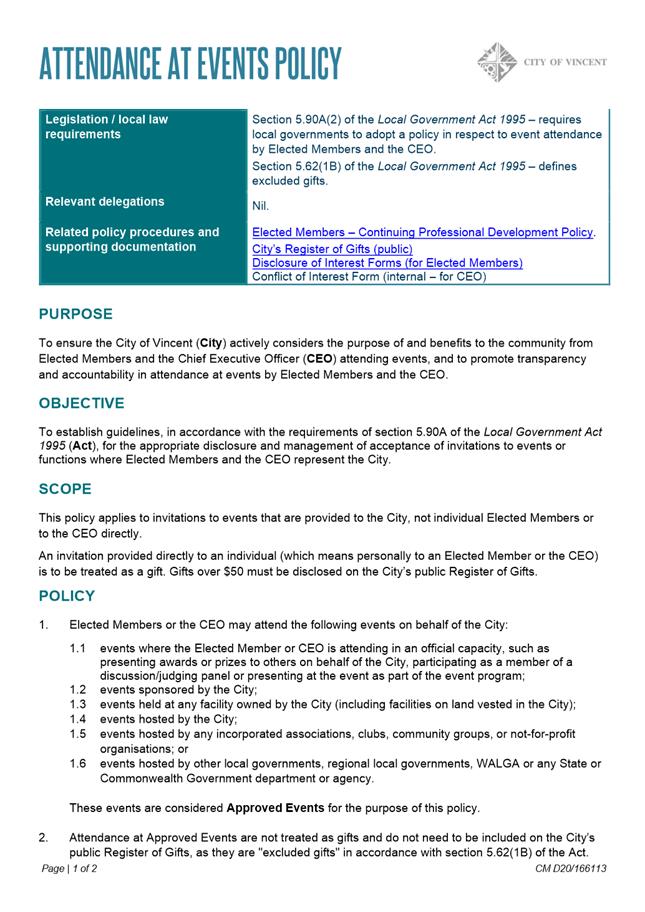
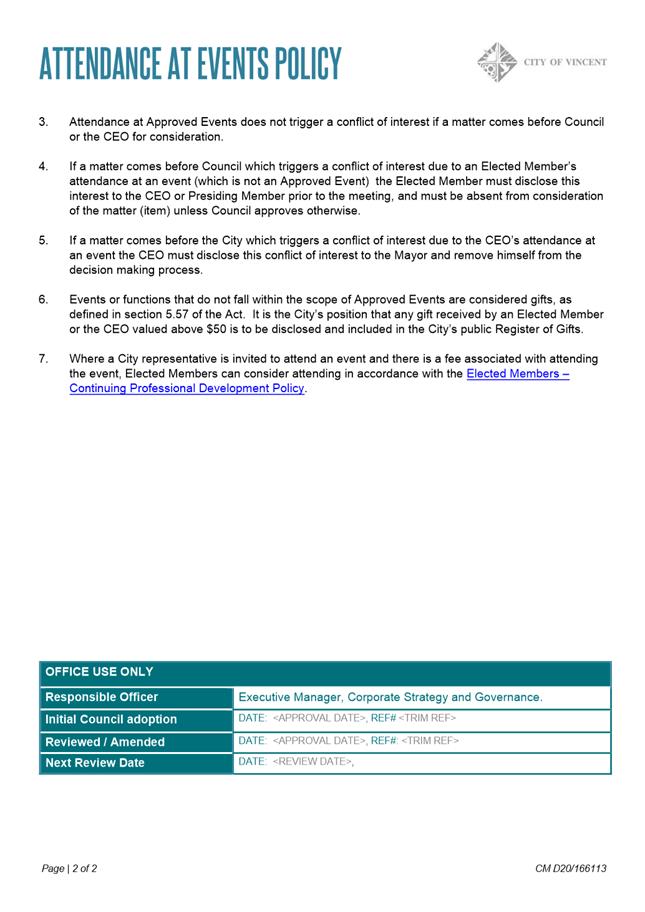
Attachments: 1. Minutes
Arts Advisory Group (AAG) 2 September 2020 ⇩ 
2. Minutes of the
Tamala Park Regional Council Meeting held on 8 October 2020 ⇩ 
3. Minutes of the
Mindarie Regional Council Meeting held on 22 October 2020 ⇩ 
4. Minutes Children
and Young People Advisory Group (CYPAG) 21 October 2020 ⇩ 
5. Statistics for
Development Services Applications as at end of October 2020 ⇩ 
6. Register of Legal
Action and Prosecutions Monthly - Confidential
7. Register of State
Administrative Tribunal (SAT) Appeals - Progress report as at 28 October 2020 ⇩ 
8. Register of
Applications Referred to the MetroWest Development Assessment Panel - Current ⇩ 
9. Register of
Applications Referred to the Design Review Panel - Current ⇩ 
10. Register of Petitions -
Progress Report - October 2020 ⇩ 
11. Register of Notices of
Motion - Progress Report - October 2020 ⇩ 
12. Register of Reports to be
Actioned - Progress Report - October 2020 ⇩ 
|
Recommendation:
That Council RECEIVES the Information Bulletin dated
November 2020.
|
w
Council Briefing Agenda 10
November 2020
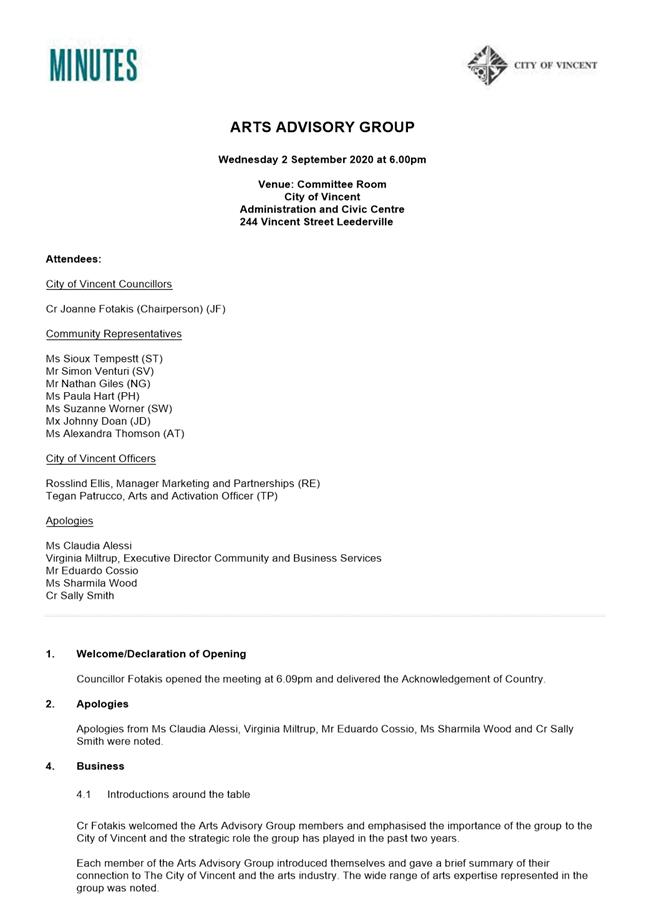
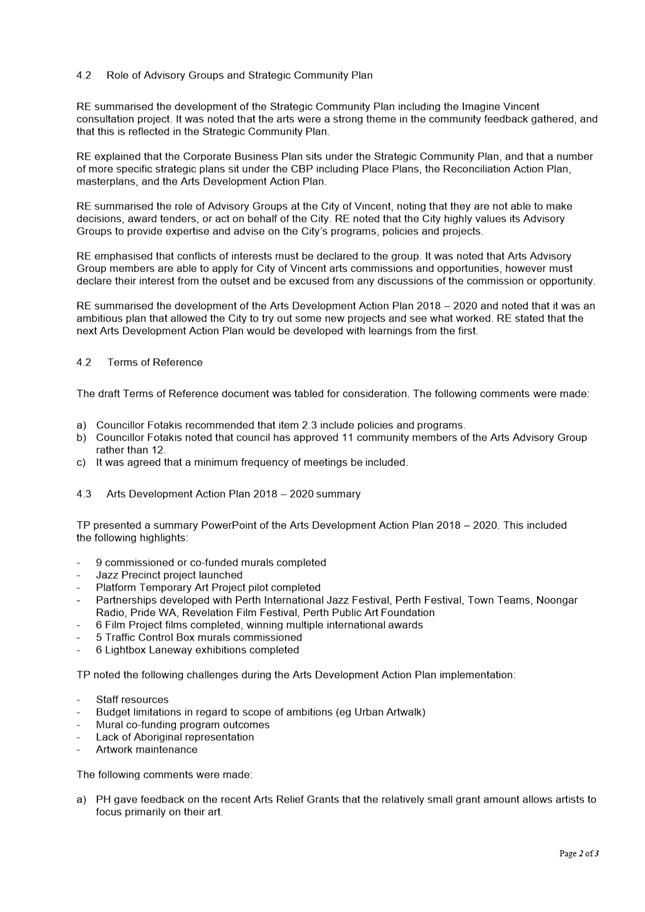
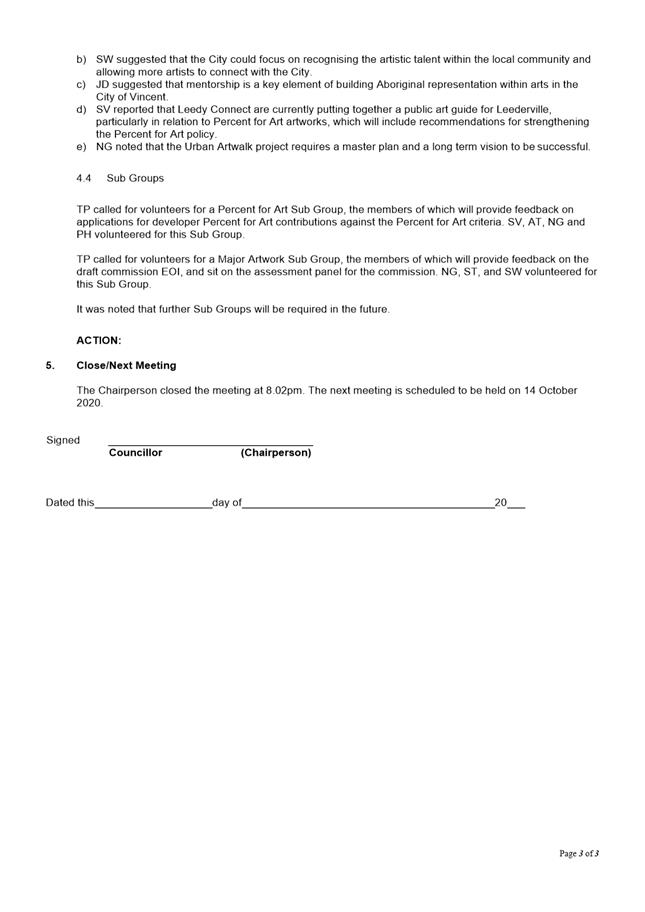
Council
Briefing Agenda 10
November 2020

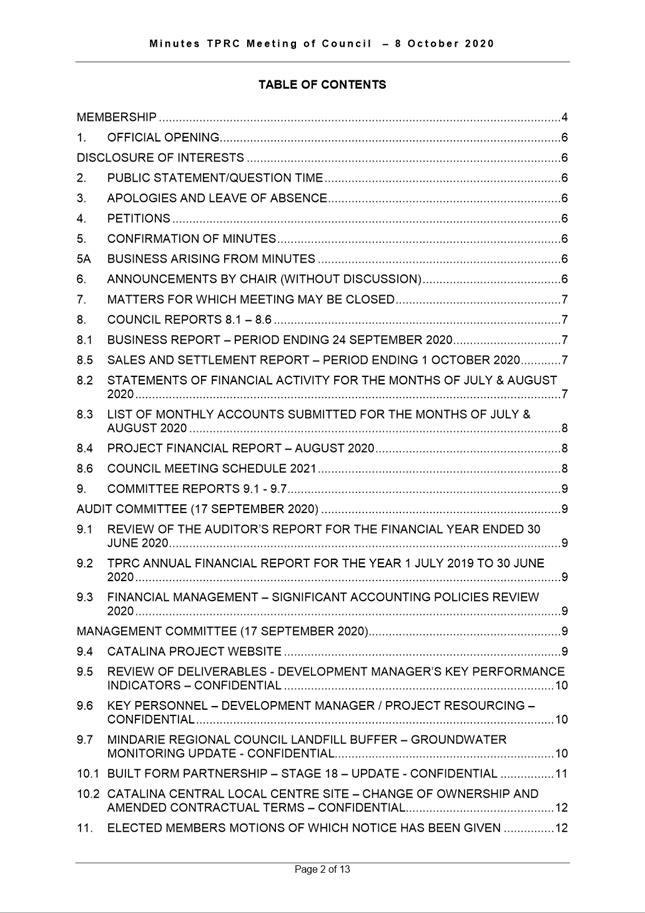


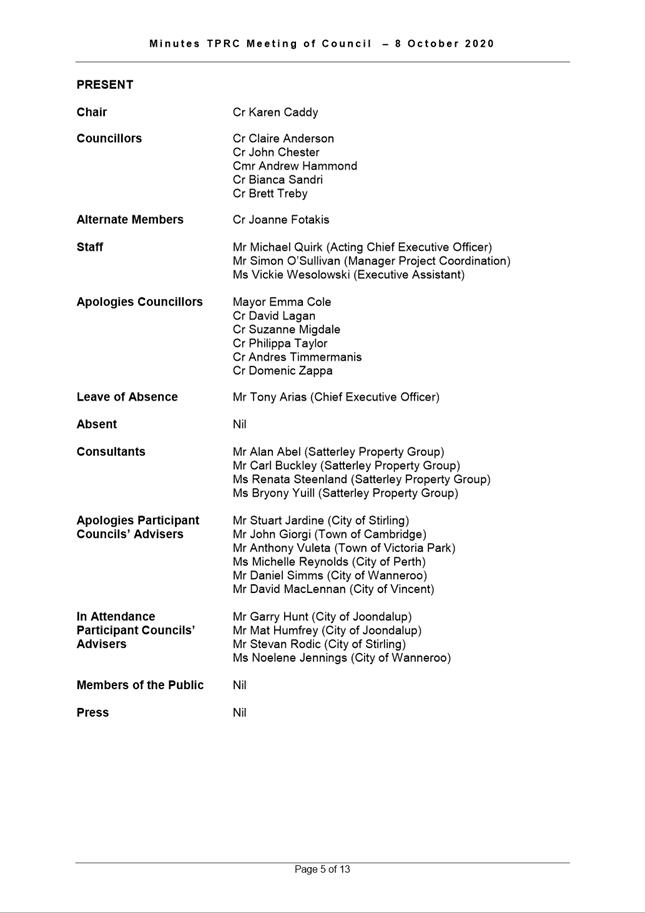
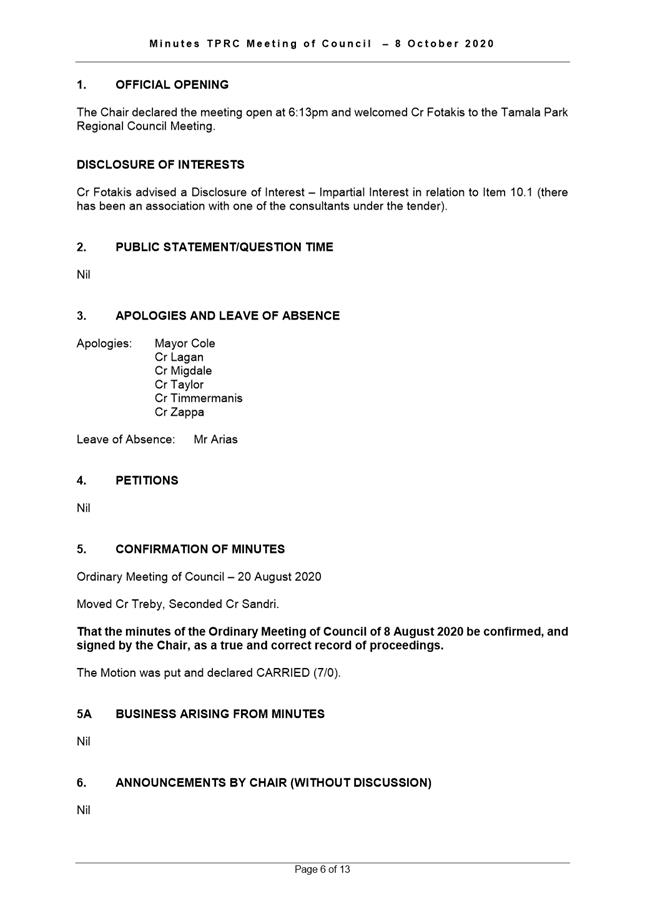
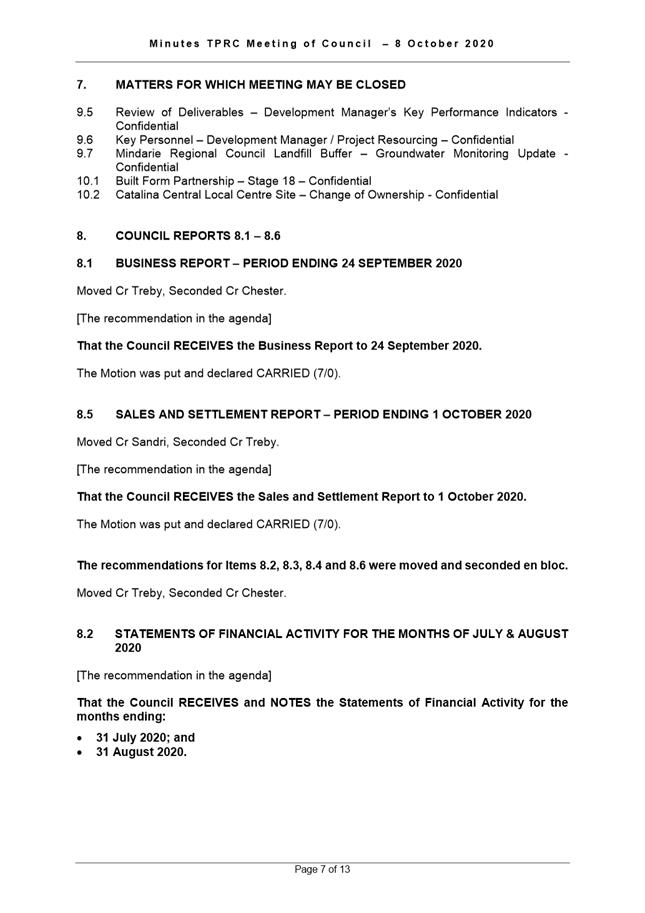
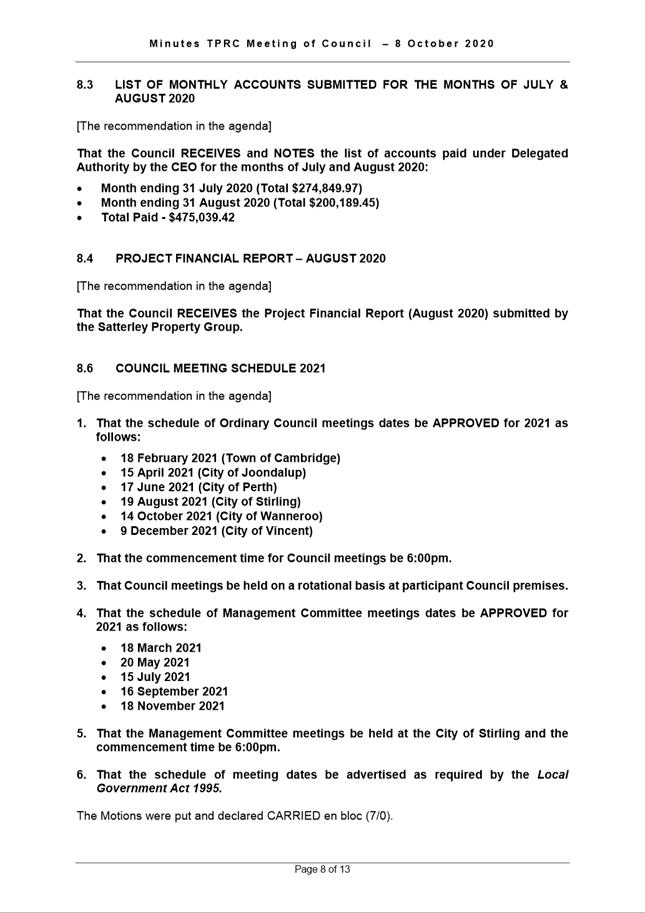

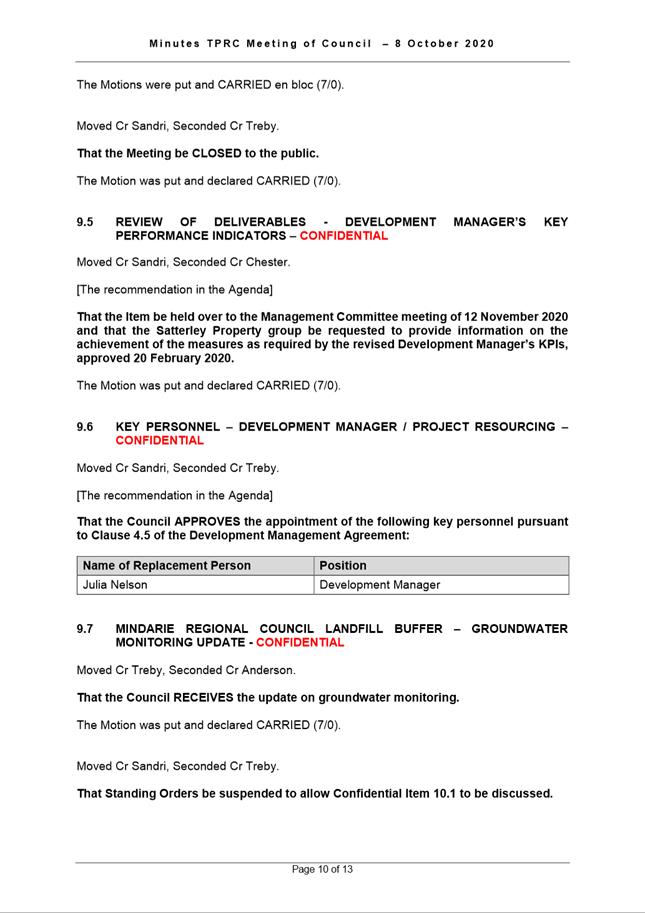
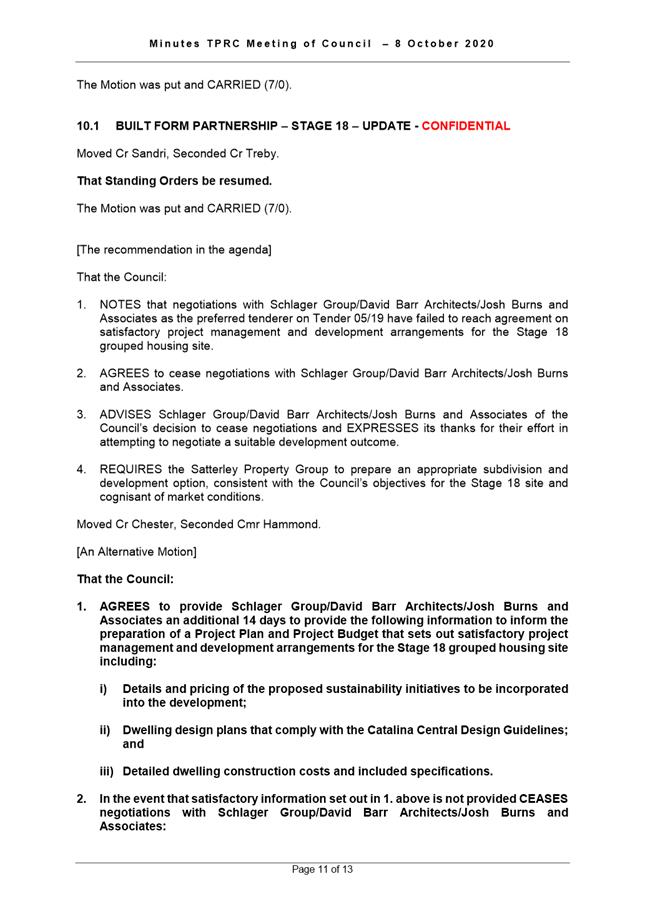


Council
Briefing Agenda 10
November 2020
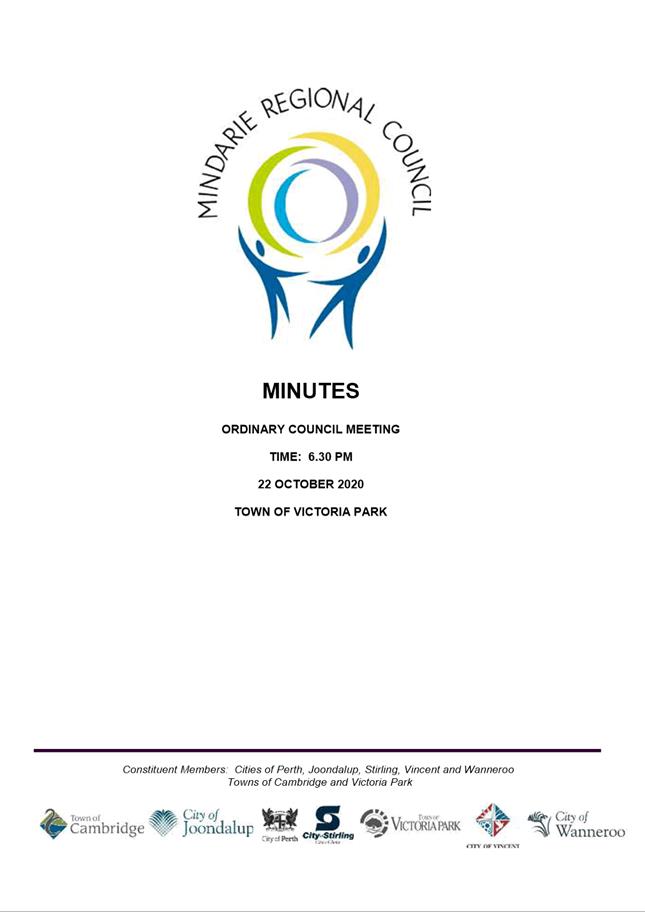

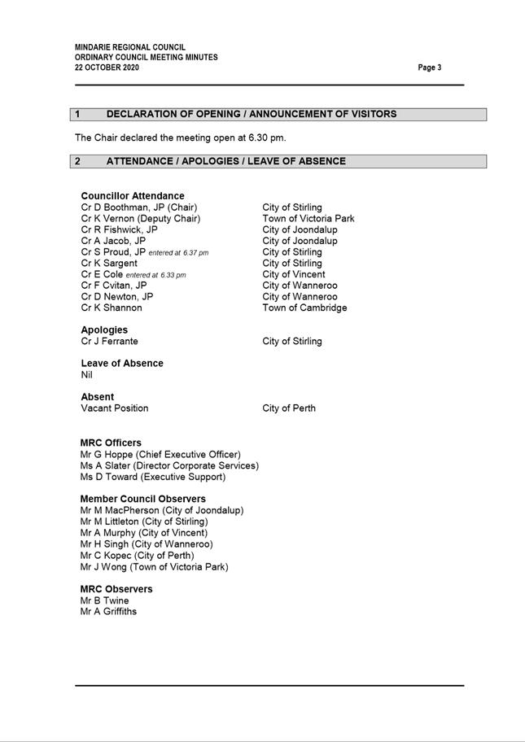
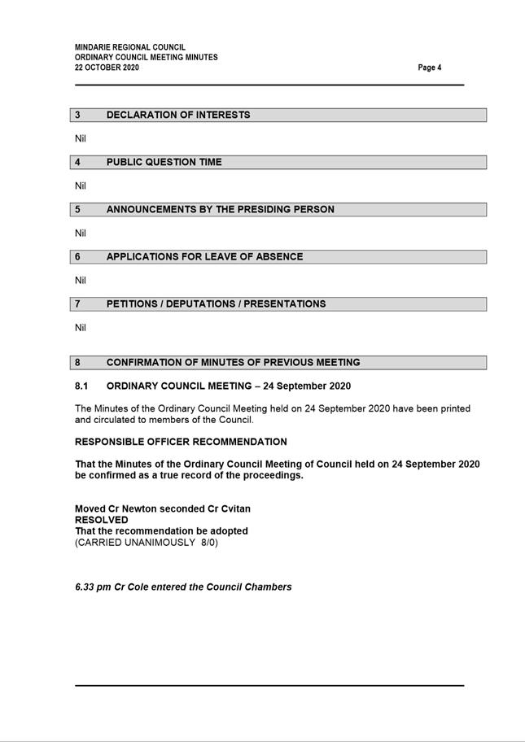


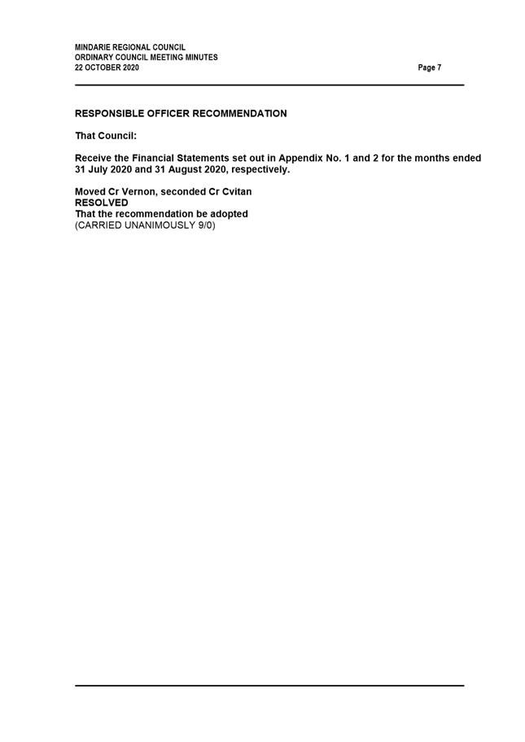
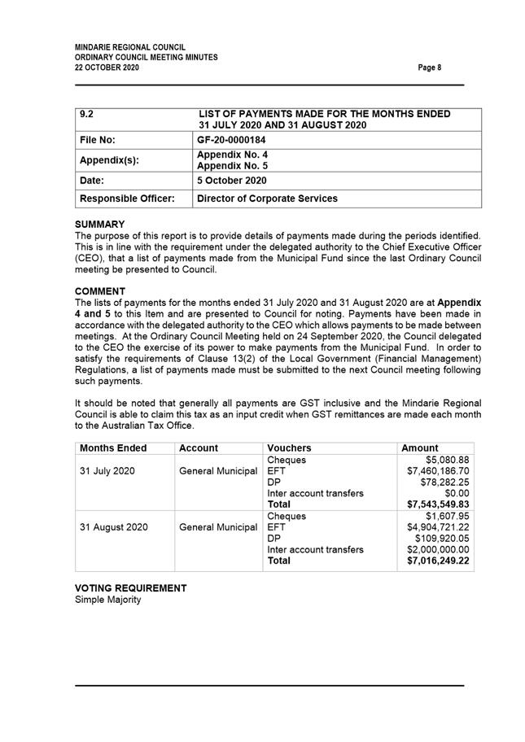
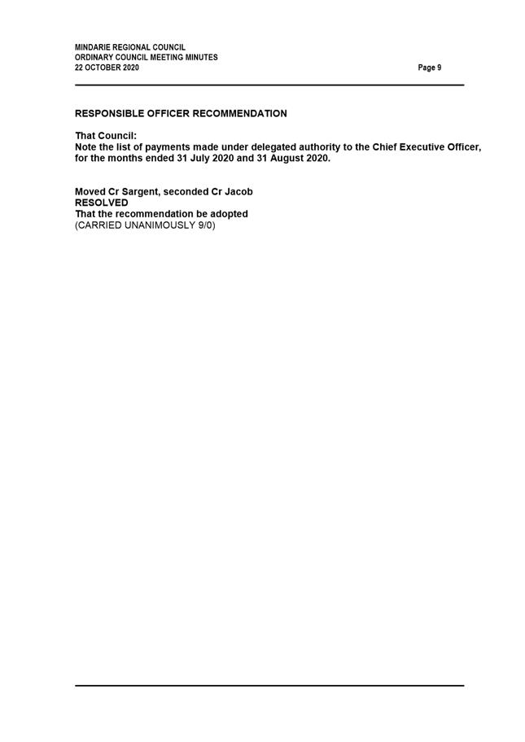
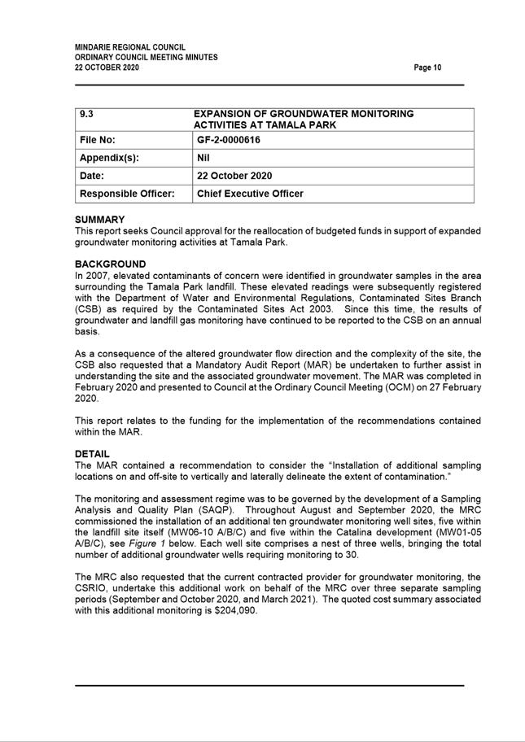
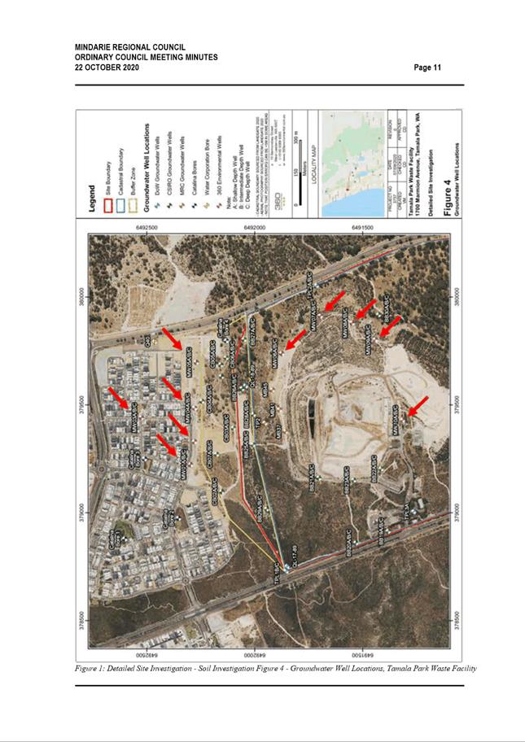
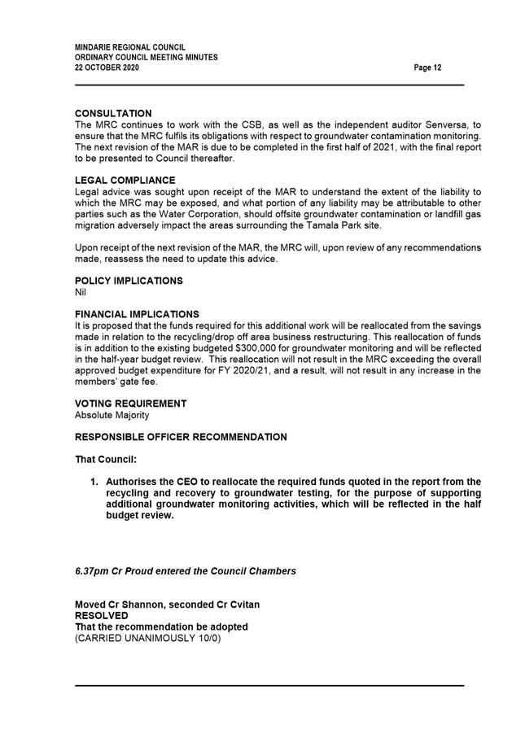
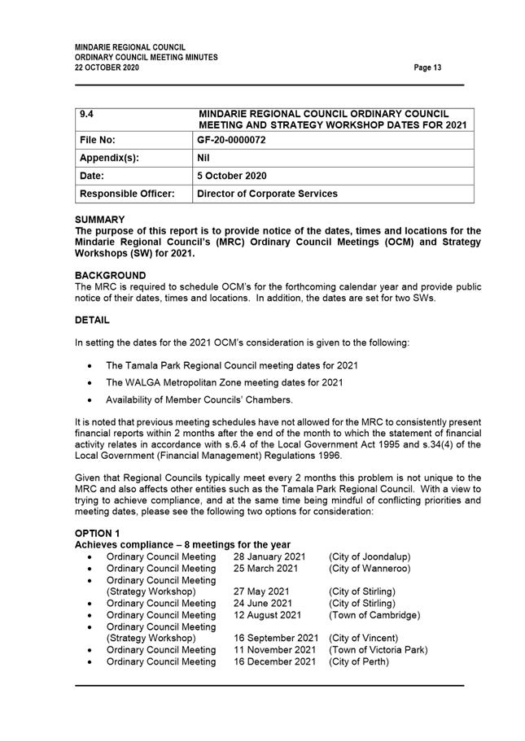
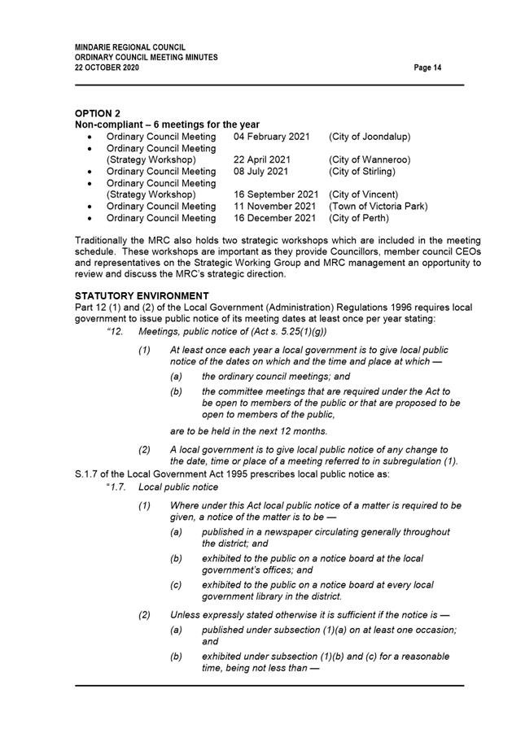
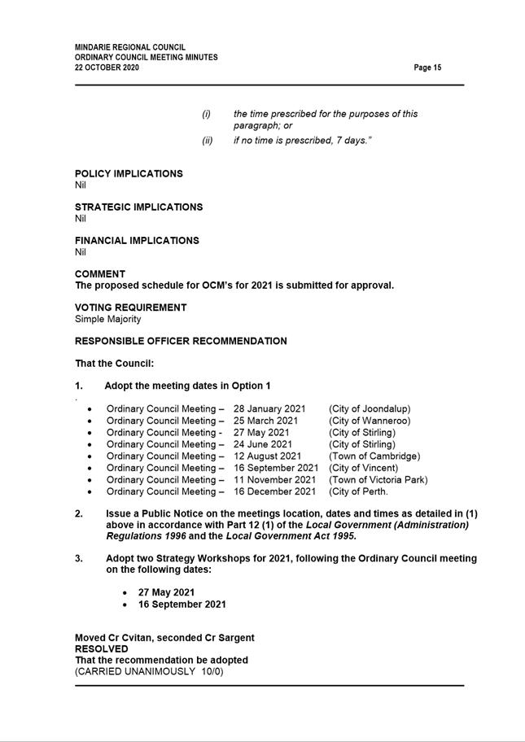
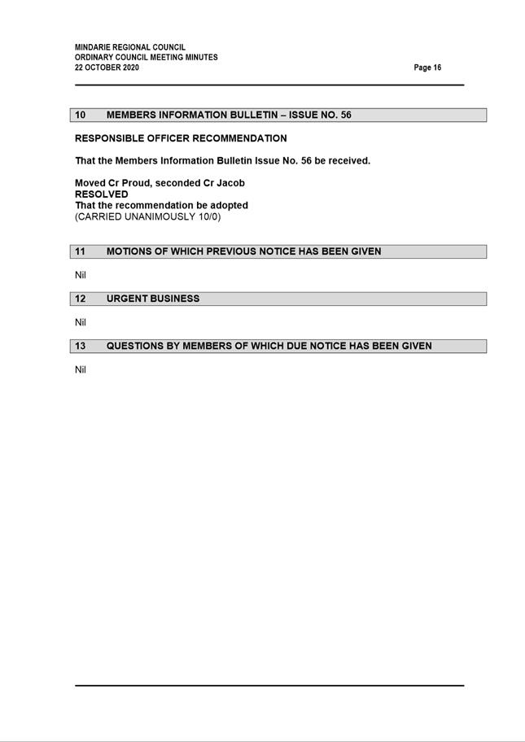
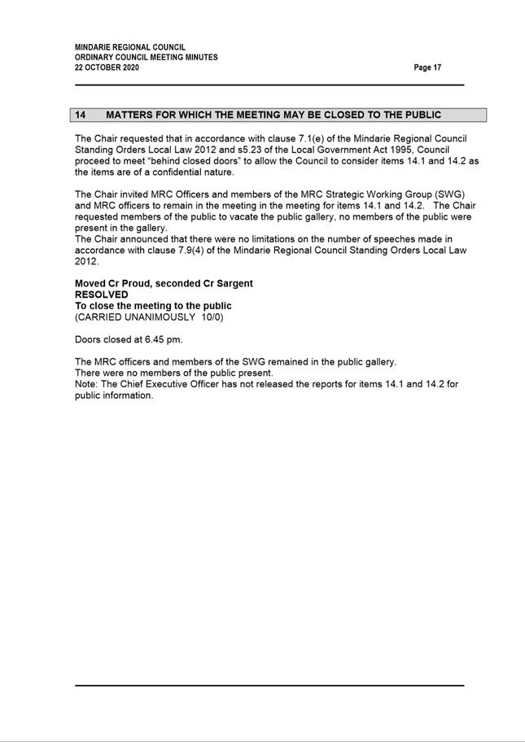
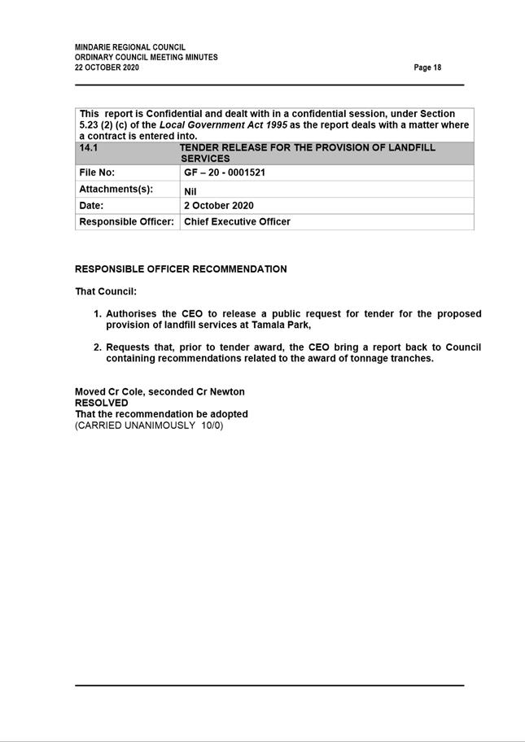
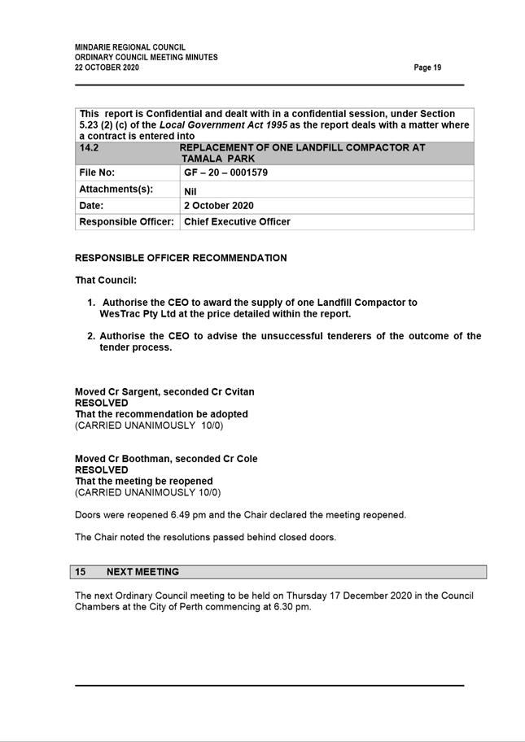
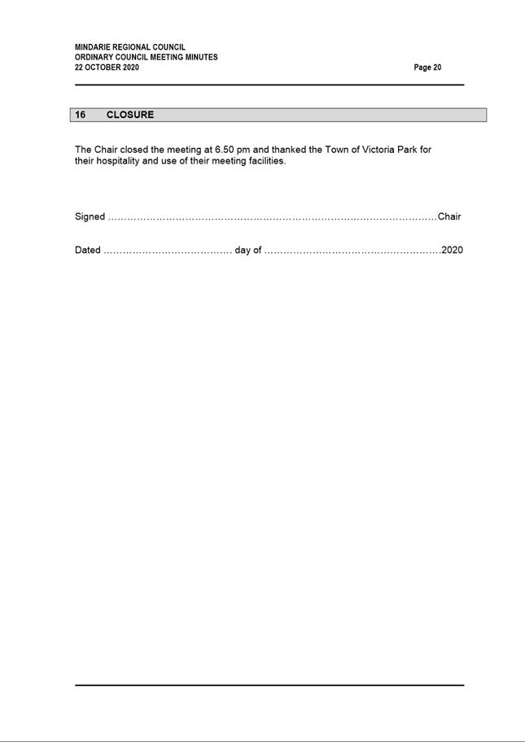
Council
Briefing Agenda 10
November 2020
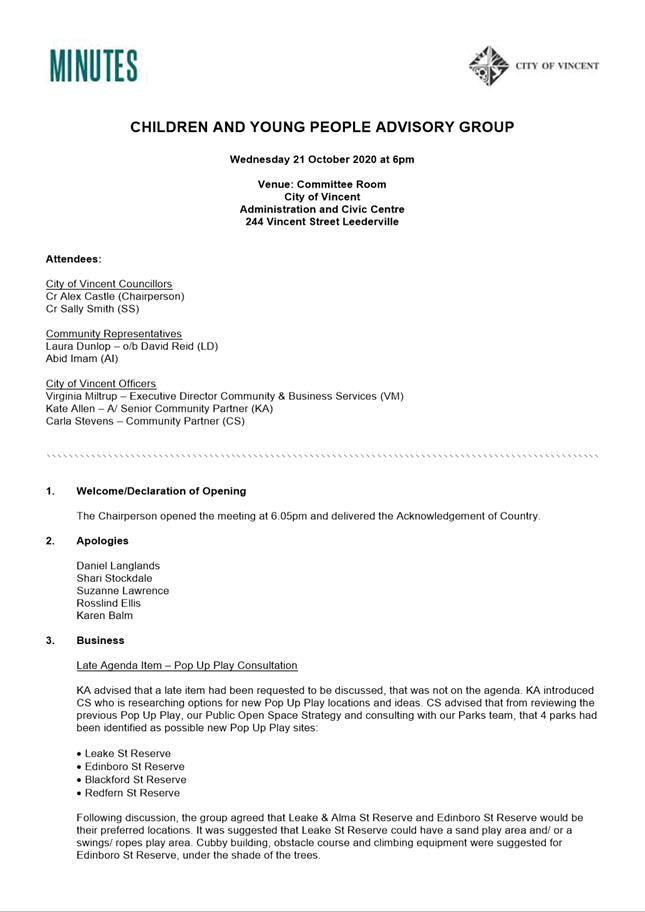
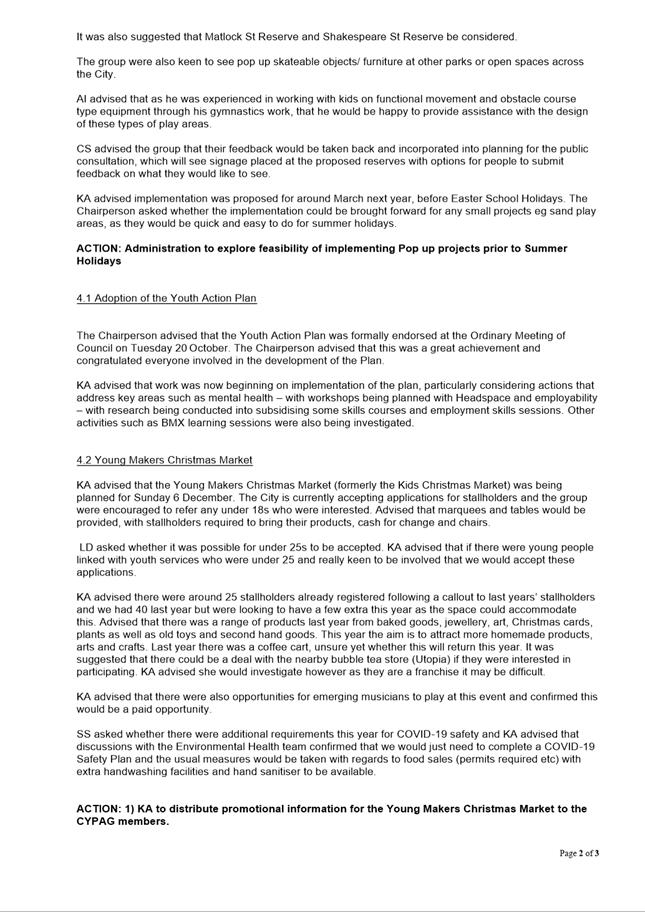
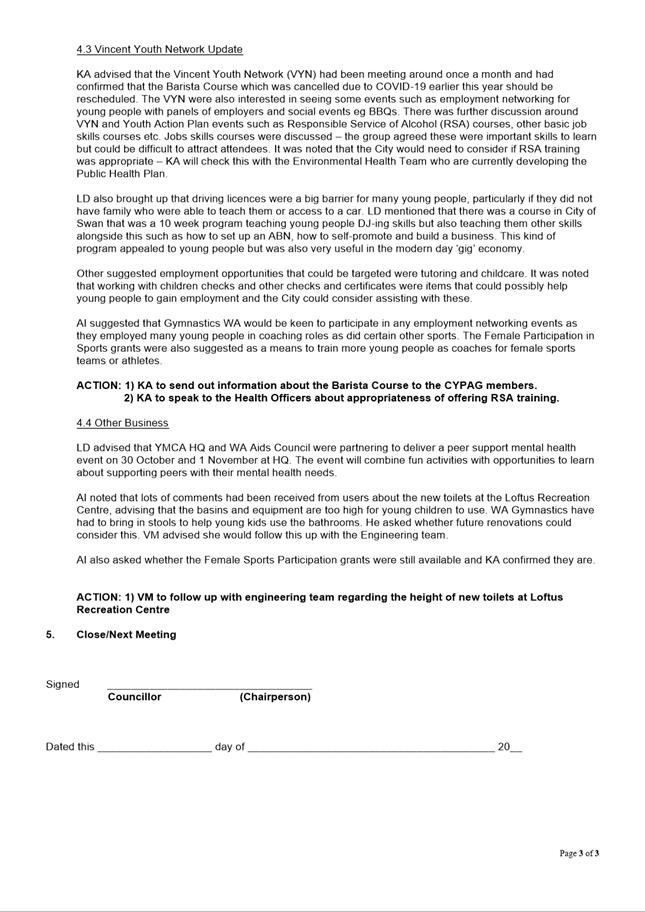
Council
Briefing Agenda 10
November 2020
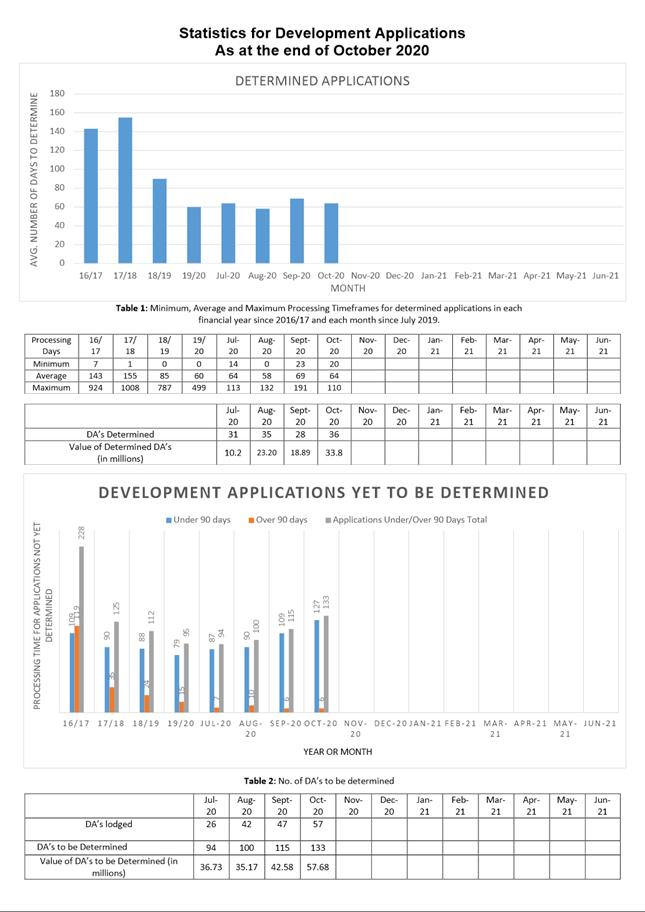
Council Briefing Agenda 10
November 2020
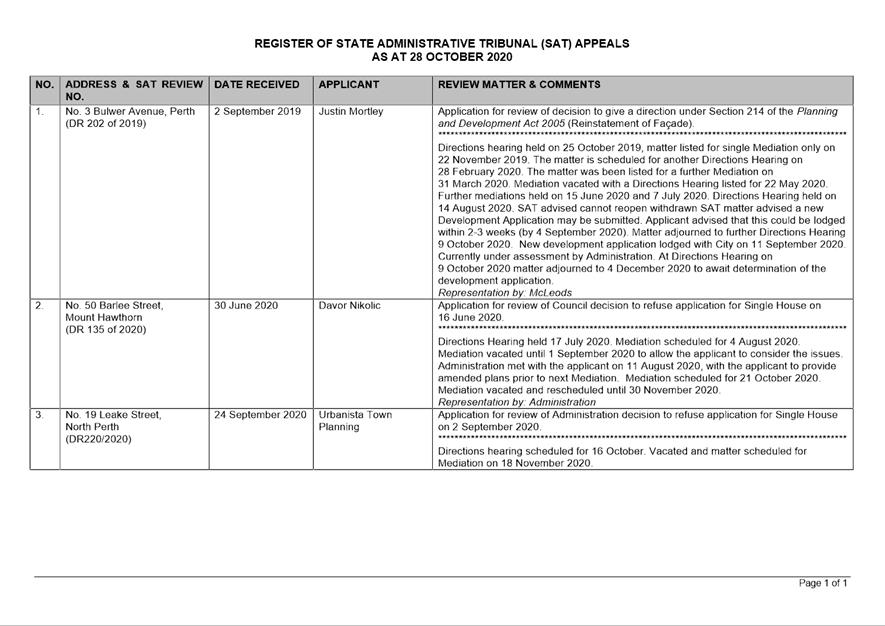
Council Briefing Agenda 10
November 2020
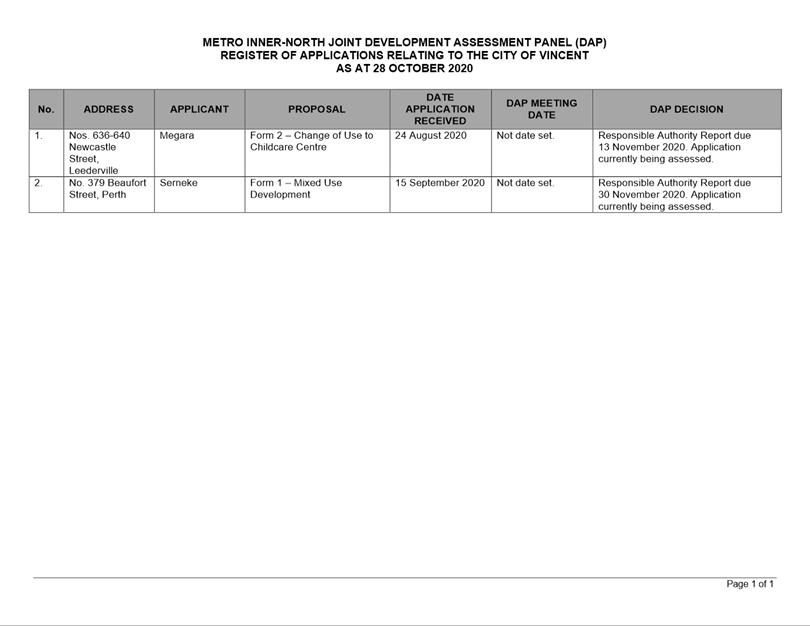
Council Briefing Agenda 10
November 2020
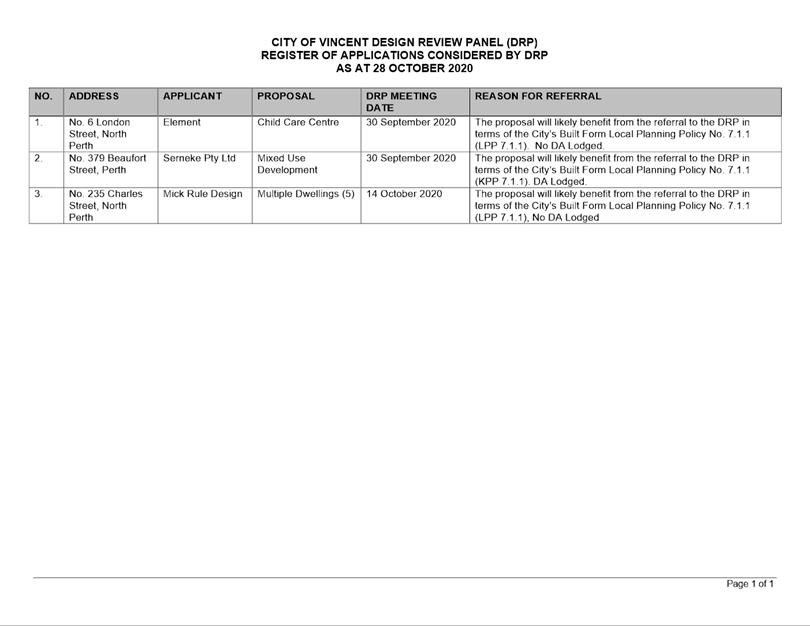
Council Briefing Agenda 10
November 2020
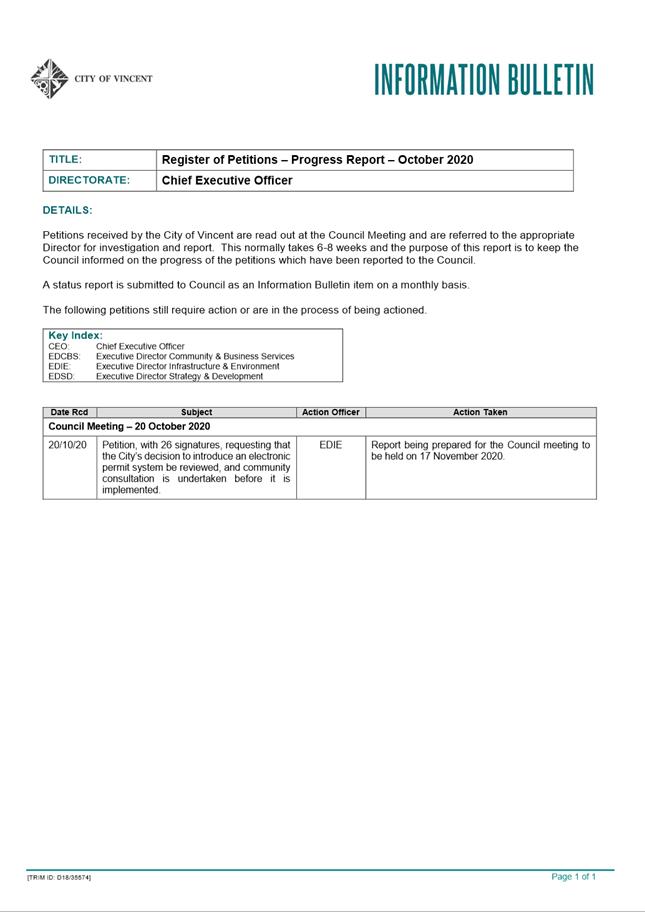
Council Briefing Agenda 10
November 2020
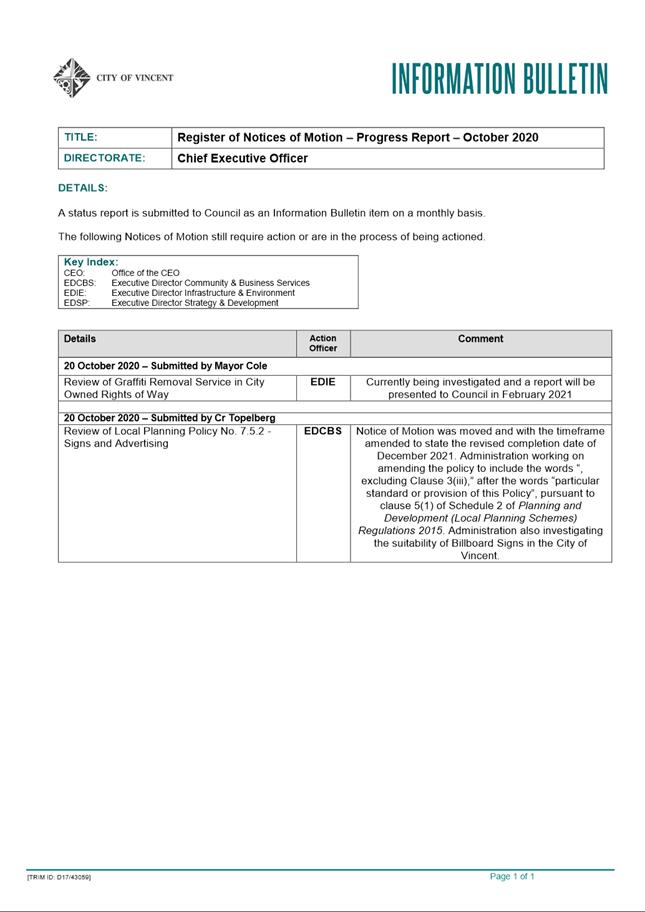
Council Briefing Agenda 10
November 2020
